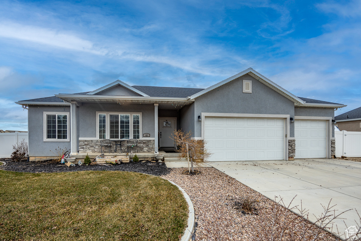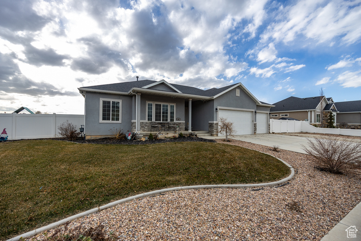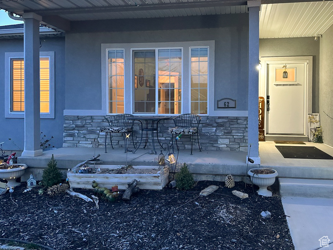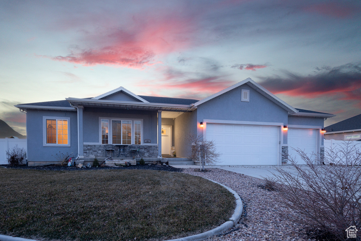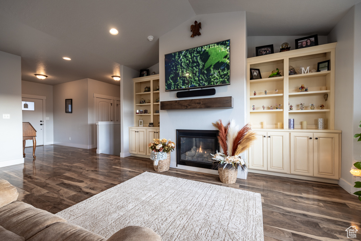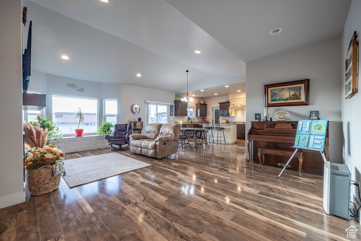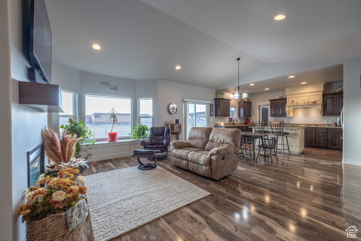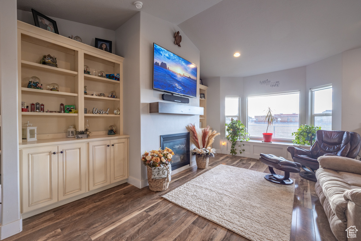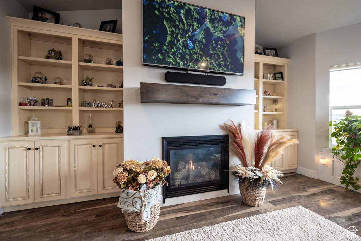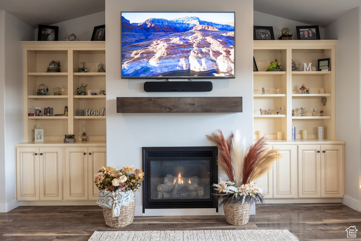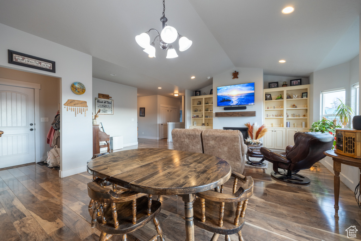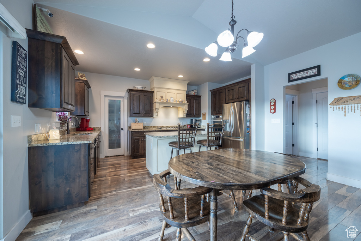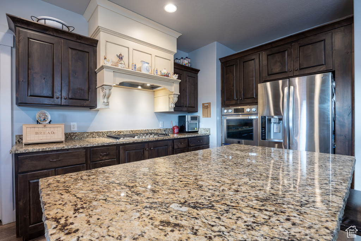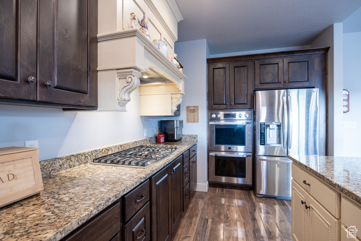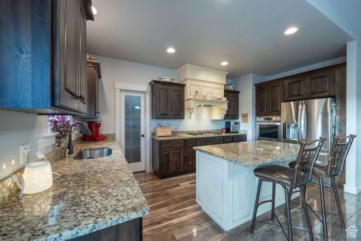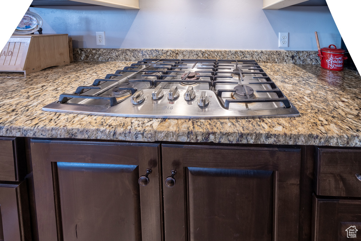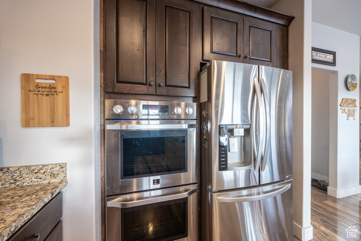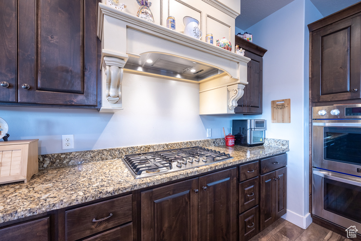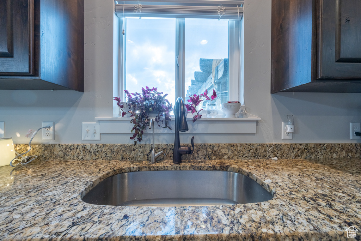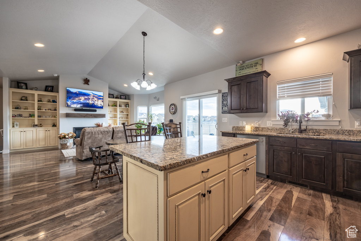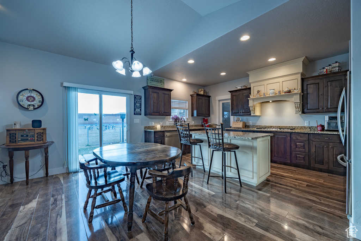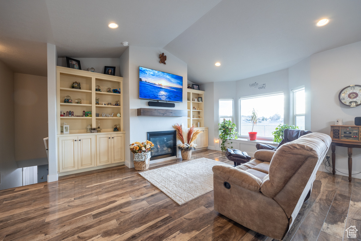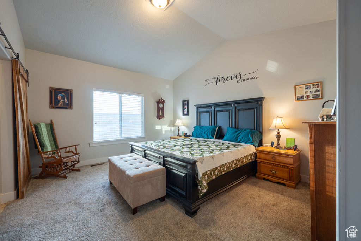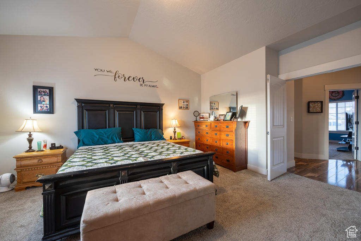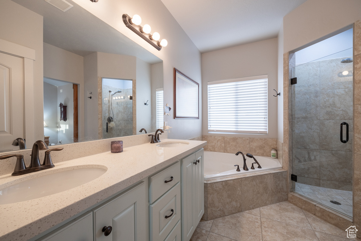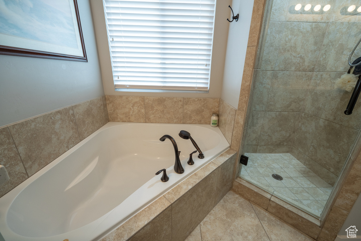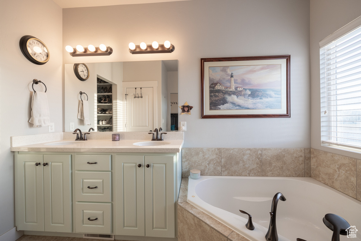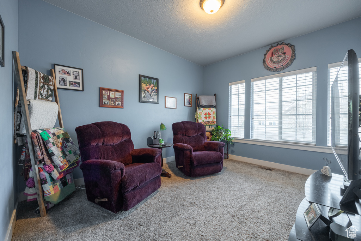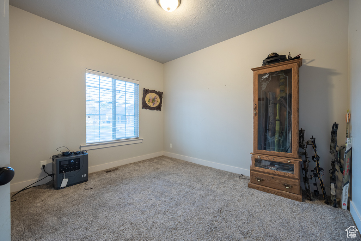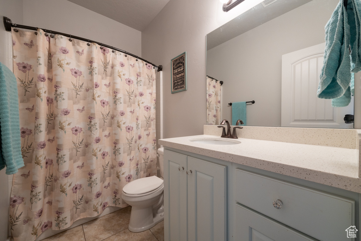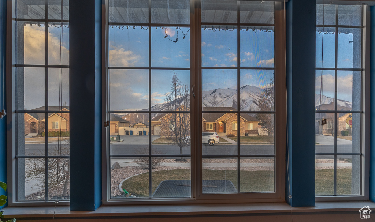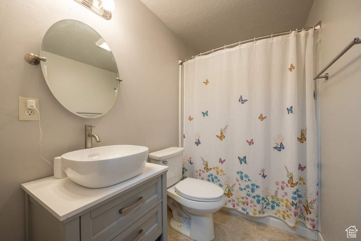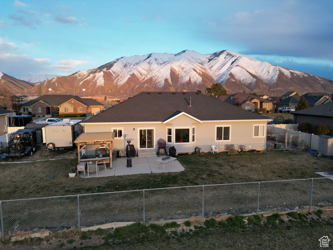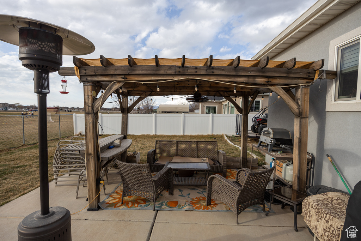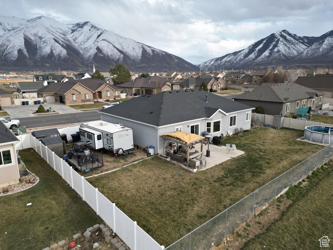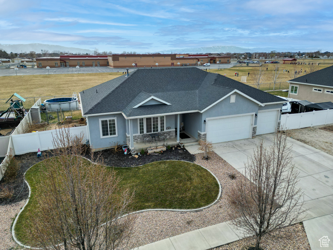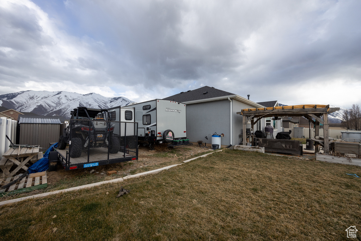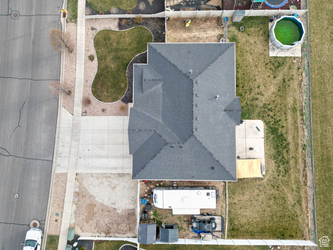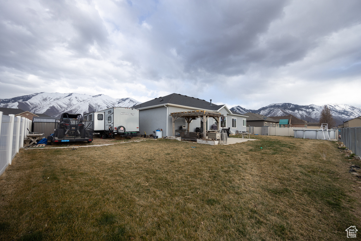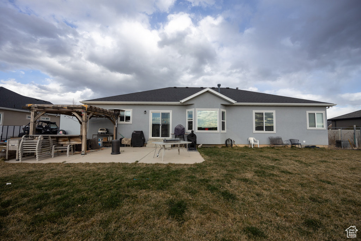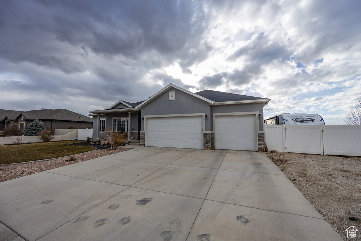Property Facts
Price Reduction! Click "View Tour" to see the video tour. This custom home offers a spacious & well laid out floorplan. Awesome open kitchen with custom hood, double in-wall ovens, single bowl sink, HUGE walk-in pantry, gas range, & granite counter tops. Large family/great room with custom built-ins, vaulted ceilings, & window seat w/ storage. Appreciate the vaulted primary bedroom with the grand bath, large tub, separate shower, walk-in-closet, & double vanity. Main floor & basement bedrooms are all large. Large main floor laundry room has sink & storage. Enjoy beautiful sunsets from the back patio. Room for RV & boat parking. Buyer/Agent verify all information.
Property Features
Interior Features Include
- Bath: Master
- Bath: Sep. Tub/Shower
- Closet: Walk-In
- Dishwasher, Built-In
- Disposal
- Gas Log
- Oven: Double
- Oven: Wall
- Range: Countertop
- Range: Gas
- Vaulted Ceilings
- Granite Countertops
- Floor Coverings: Carpet; Vinyl (LVP)
- Window Coverings: Blinds; Full
- Air Conditioning: Central Air; Electric
- Heating: Forced Air; Gas: Central
- Basement: (40% finished) Full
Exterior Features Include
- Exterior: Porch: Open; Patio: Open
- Lot: Curb & Gutter; Fenced: Full; Sidewalks; Sprinkler: Auto-Full; Terrain, Flat; View: Mountain
- Landscape: Landscaping: Full; Mature Trees
- Roof: Asphalt Shingles
- Exterior: Stone; Stucco
- Patio/Deck: 1 Patio
- Garage/Parking: Attached; Opener; Rv Parking
- Garage Capacity: 3
Inclusions
- Refrigerator
- Storage Shed(s)
Other Features Include
- Amenities: Cable Tv Wired; Electric Dryer Hookup; Gas Dryer Hookup
- Utilities: Gas: Connected; Power: Connected; Sewer: Connected; Sewer: Public; Water: Connected
- Water: Culinary
Zoning Information
- Zoning:
Rooms Include
- 5 Total Bedrooms
- Floor 1: 3
- Basement 1: 2
- 3 Total Bathrooms
- Floor 1: 2 Full
- Basement 1: 1 Three Qrts
- Other Rooms:
- Floor 1: 1 Family Rm(s); 1 Bar(s); 1 Semiformal Dining Rm(s); 1 Laundry Rm(s);
Square Feet
- Floor 1: 1817 sq. ft.
- Basement 1: 1920 sq. ft.
- Total: 3737 sq. ft.
Lot Size In Acres
- Acres: 0.28
Buyer's Brokerage Compensation
2% - The listing broker's offer of compensation is made only to participants of UtahRealEstate.com.
Schools
Designated Schools
View School Ratings by Utah Dept. of Education
Nearby Schools
| GreatSchools Rating | School Name | Grades | Distance |
|---|---|---|---|
6 |
Sierra Bonita Elementary School Public Preschool, Elementary |
PK | 0.10 mi |
6 |
Maple Mountain High School Public Middle School, High School |
7-12 | 0.51 mi |
NR |
Springville Observation and Assessment (YIC) Public High School |
10-12 | 2.17 mi |
6 |
Rees School Public Preschool, Elementary |
PK | 0.63 mi |
5 |
Larsen School Public Preschool, Elementary |
PK | 0.72 mi |
NR |
Diamond Fork Junior High School Public Middle School, High School |
6-10 | 0.89 mi |
6 |
East Meadows School Public Preschool, Elementary |
PK | 0.90 mi |
4 |
Canyon School Public Preschool, Elementary |
PK | 0.98 mi |
NR |
Spanish Fork Middle School Public Middle School |
6-7 | 1.00 mi |
8 |
Maple Ridge School Public Preschool, Elementary |
PK | 1.15 mi |
4 |
Spanish Fork Jr High School Public Middle School |
7-9 | 1.20 mi |
6 |
Park School Public Preschool, Elementary |
PK | 1.23 mi |
4 |
Spanish Oaks School Public Preschool, Elementary |
PK | 1.47 mi |
NR |
American Heritage School of Spanish Fork Private Preschool, Elementary, Middle School |
PK | 1.73 mi |
NR |
Nebo District Preschool, Elementary, Middle School, High School |
1.92 mi |
Nearby Schools data provided by GreatSchools.
For information about radon testing for homes in the state of Utah click here.
This 5 bedroom, 3 bathroom home is located at 62 S 2000 E in Spanish Fork, UT. Built in 2016, the house sits on a 0.28 acre lot of land and is currently for sale at $689,000. This home is located in Utah County and schools near this property include Sierra Bonita Elementary School, Diamond Fork Middle School, Maple Mountain High School and is located in the Nebo School District.
Search more homes for sale in Spanish Fork, UT.
Listing Broker

KW WESTFIELD
998 N 1200 W
Orem, UT 84057
801-850-5600
