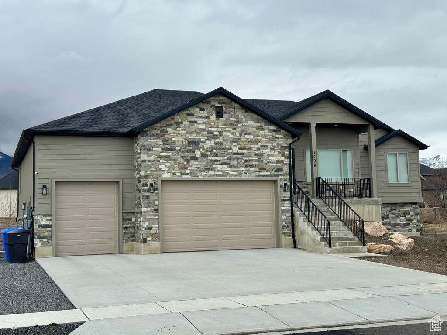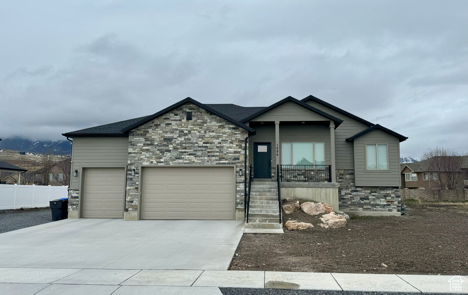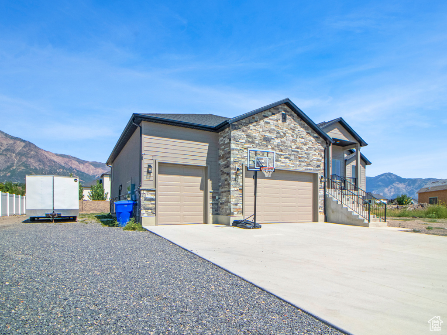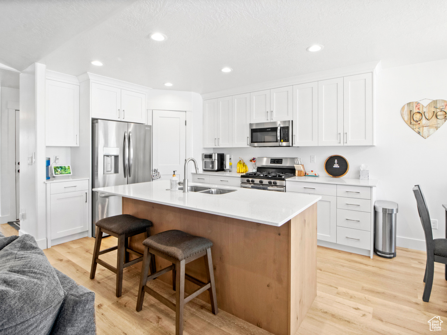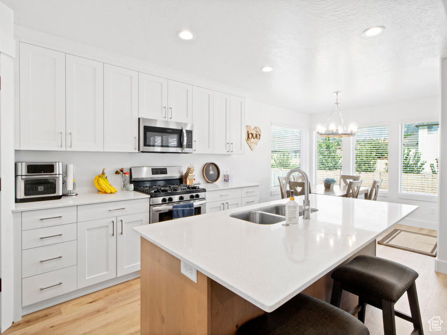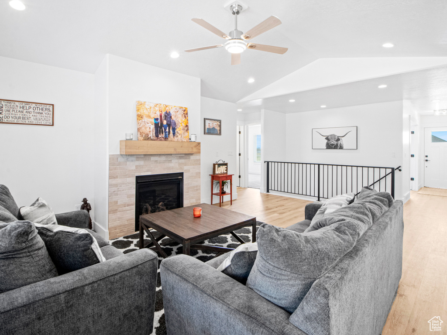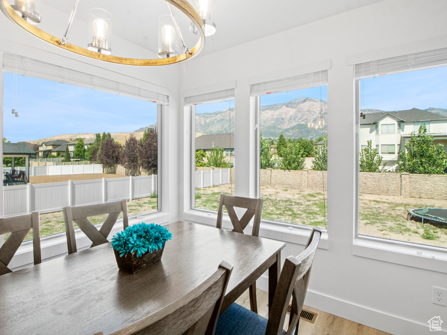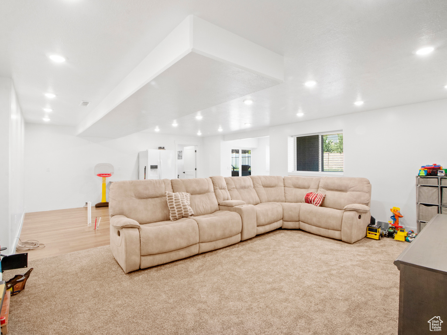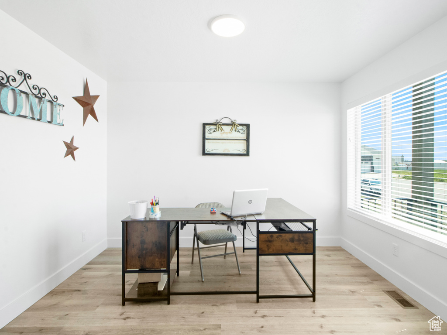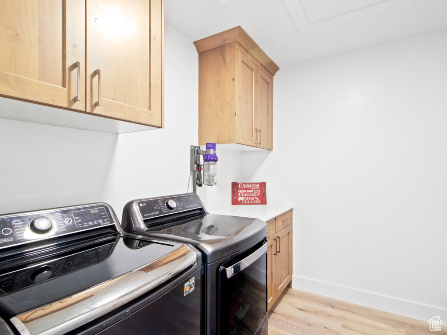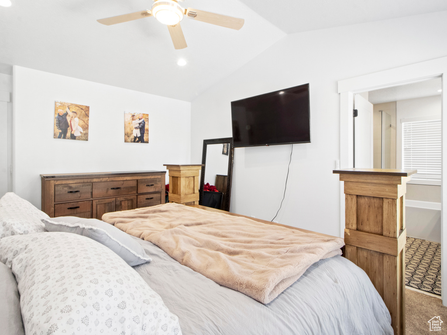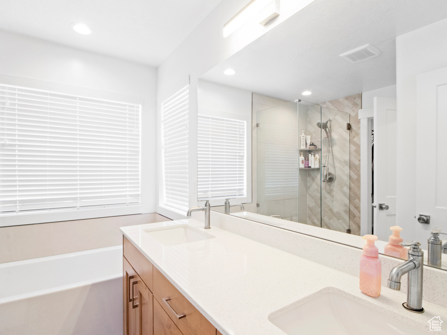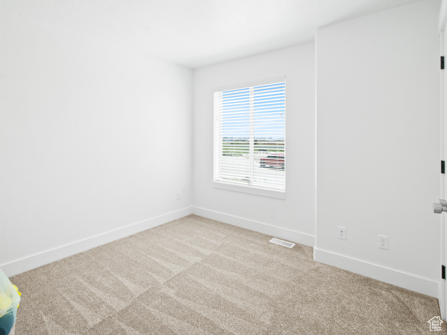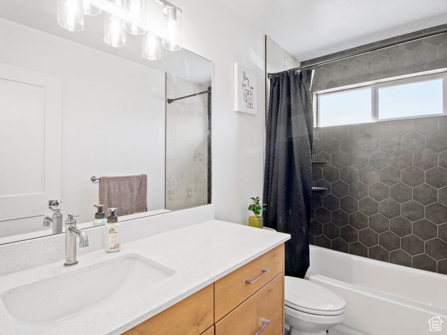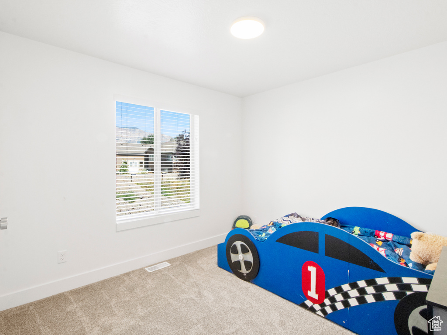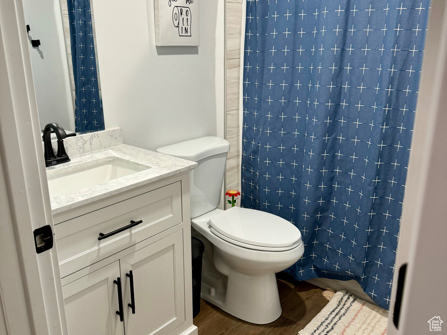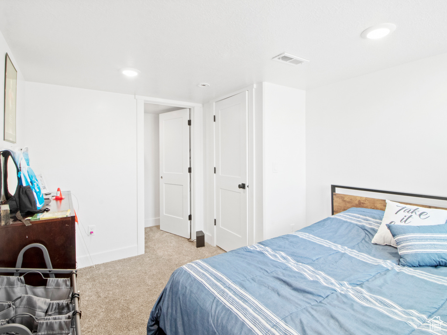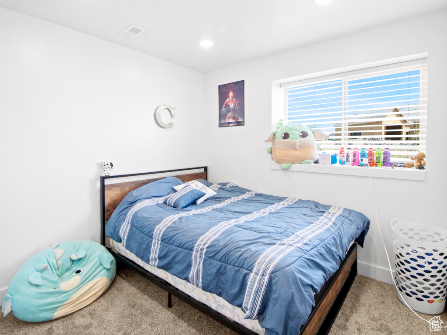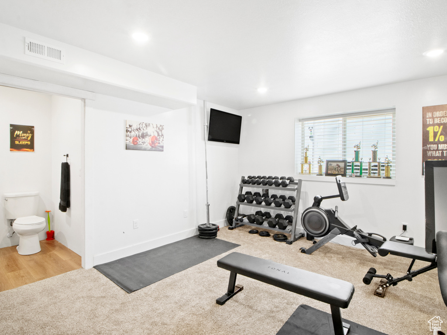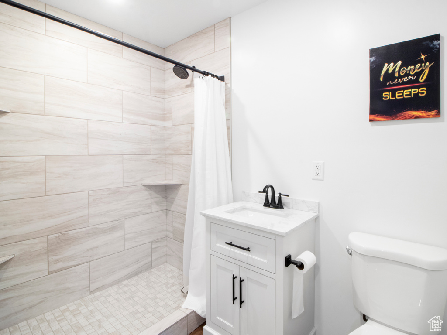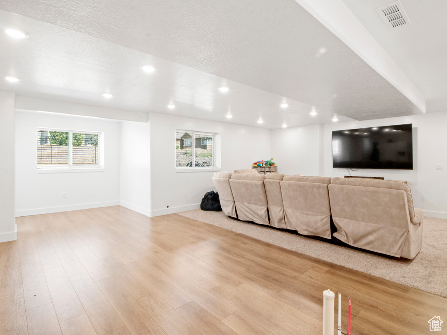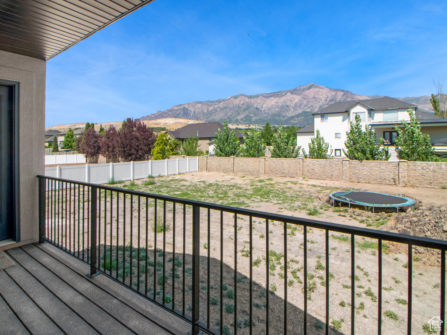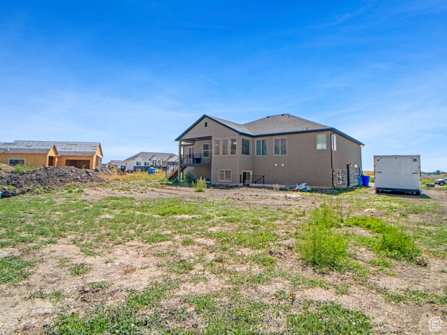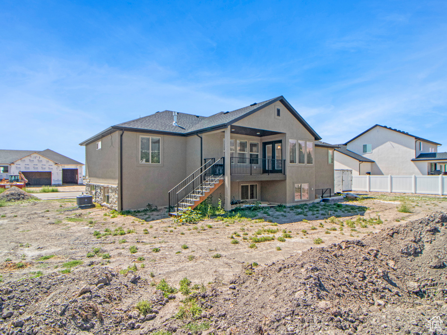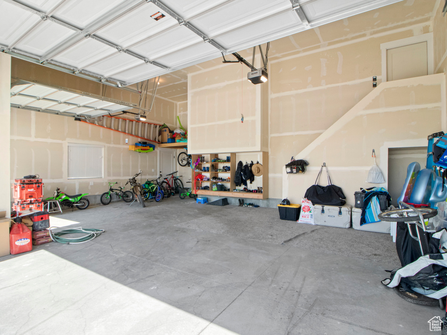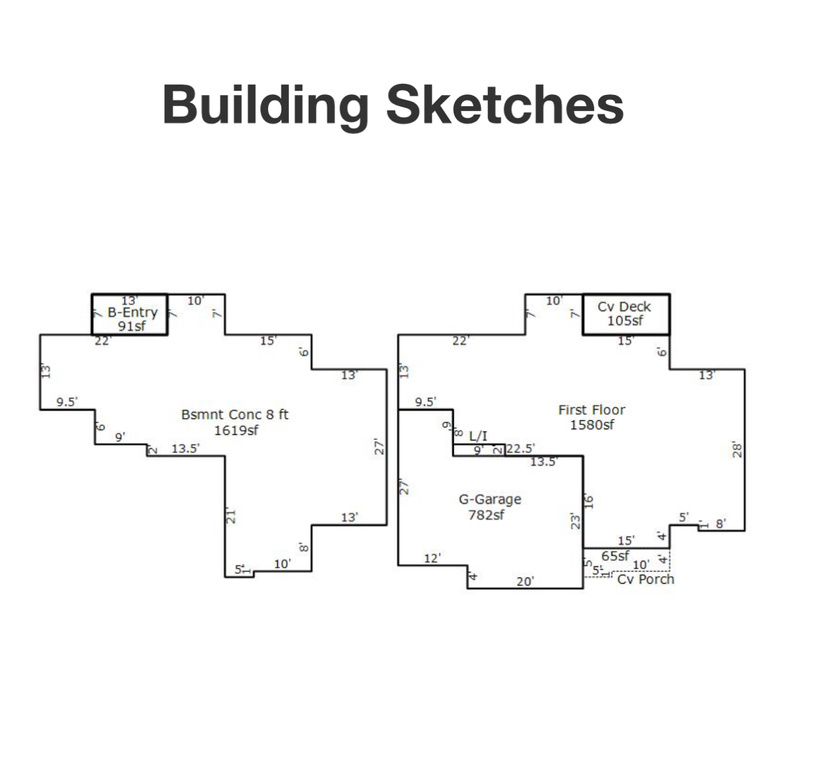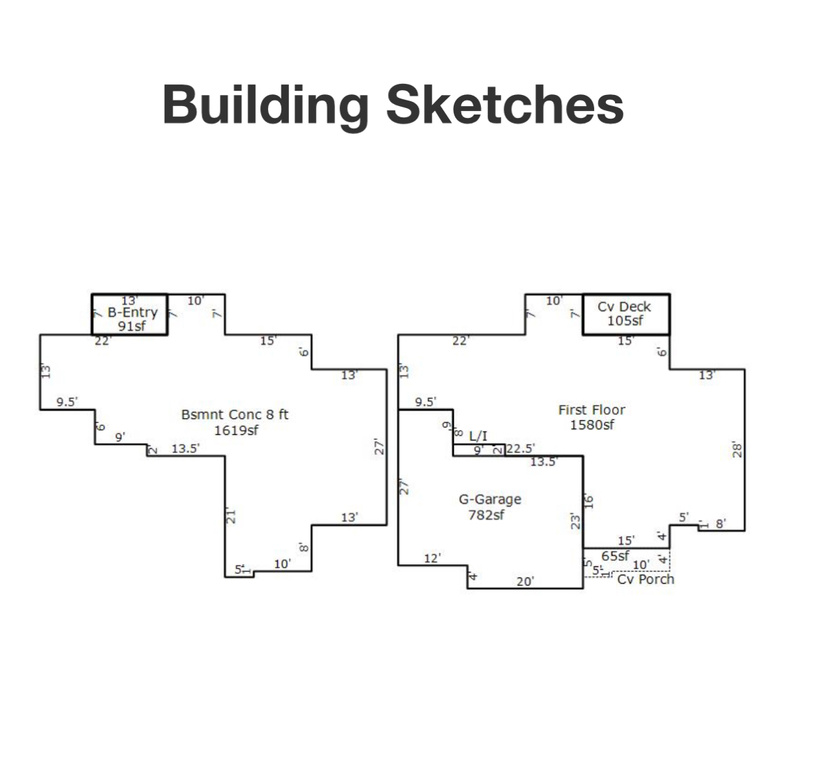Property Facts
This contemporary gem awaits your ownership. Boasting 6 bedrooms, 4 bathrooms, and a spacious 3-car garage, it provides ample room for your family's comfort. Indulge in the luxury of soft-close cabinets, sleek quartz countertops, and breathtaking mountain vistas. The finished basement, equipped with plumbing for a kitchen and an additional washer/dryer setup, presents endless possibilities for a mother-in-law suite or rental income. Nestled in a serene cul-de-sac, it promises tranquil living. With convenient access to Highway 89 and I-15, proximity to grocery stores, and mere minutes from lakes and mountains for outdoor adventures, this residence offers the ideal blend of convenience and leisure. Seize the moment to make this house your dream home. Square footage approximations to be independently verified by the buyer.
Property Features
Interior Features Include
- Closet: Walk-In
- Dishwasher, Built-In
- Disposal
- Great Room
- Range: Gas
- Instantaneous Hot Water
- Silestone Countertops
- Video Door Bell(s)
- Floor Coverings: Carpet; Vinyl (LVP)
- Window Coverings: Blinds
- Air Conditioning: Central Air; Electric
- Heating: Forced Air; Gas: Central
- Basement: (95% finished) Daylight; Entrance; Full; Walkout
Exterior Features Include
- Exterior: Basement Entrance; Deck; Covered; Double Pane Windows; Walkout
- Lot: Cul-de-Sac; Curb & Gutter; Road: Paved; Sidewalks; Terrain, Flat; View: Mountain
- Landscape:
- Roof: Asphalt Shingles
- Exterior: Stone; Stucco; Cement Board
- Patio/Deck: 1 Deck
- Garage/Parking: Attached; Extra Height; Opener; Extra Length
- Garage Capacity: 3
Inclusions
- Ceiling Fan
- Microwave
- Range
- Refrigerator
- Water Softener: Own
- Video Door Bell(s)
Other Features Include
- Amenities: Cable Tv Available; Electric Dryer Hookup
- Utilities: Gas: Connected; Power: Connected; Sewer: Connected; Sewer: Public; Water: Connected
- Water: Culinary; Secondary
Zoning Information
- Zoning: RES
Rooms Include
- 6 Total Bedrooms
- Floor 1: 3
- Basement 1: 3
- 4 Total Bathrooms
- Floor 1: 2 Full
- Basement 1: 2 Three Qrts
- Other Rooms:
- Floor 1: 1 Family Rm(s); 1 Formal Living Rm(s); 1 Kitchen(s); 1 Bar(s); 1 Semiformal Dining Rm(s); 1 Laundry Rm(s);
- Basement 1: 1 Family Rm(s);
Square Feet
- Floor 1: 1580 sq. ft.
- Basement 1: 1619 sq. ft.
- Total: 3199 sq. ft.
Lot Size In Acres
- Acres: 0.35
Buyer's Brokerage Compensation
2% - The listing broker's offer of compensation is made only to participants of UtahRealEstate.com.
Schools
Designated Schools
View School Ratings by Utah Dept. of Education
Nearby Schools
| GreatSchools Rating | School Name | Grades | Distance |
|---|---|---|---|
8 |
Orchard Springs Public Elementary |
K-6 | 0.84 mi |
3 |
Wahlquist Jr High School Public Middle School |
7-9 | 1.69 mi |
5 |
Weber High School Public High School |
10-12 | 1.67 mi |
NR |
Capstone Classical Academy Charter Middle School, High School |
6-12 | 0.68 mi |
6 |
Lomond View School Public Elementary |
K-6 | 0.98 mi |
6 |
Farr West School Public Elementary |
K-6 | 1.25 mi |
5 |
Majestic School Public Elementary |
K-6 | 1.86 mi |
4 |
Orion Jr High School Public Middle School |
7-9 | 2.06 mi |
4 |
Silver Ridge Elementary Public Elementary |
K-6 | 2.10 mi |
3 |
Maria Montessori Academy Charter Elementary, Middle School |
K-9 | 2.49 mi |
4 |
West Weber School Public Elementary |
K-6 | 2.61 mi |
4 |
Venture Academy Charter Elementary, Middle School, High School |
K-12 | 2.93 mi |
5 |
North Ogden School Public Elementary |
K-6 | 2.95 mi |
4 |
North Ogden Jr High School Public Middle School |
7-9 | 3.03 mi |
9 |
Plain City School Public Elementary |
K-6 | 3.18 mi |
Nearby Schools data provided by GreatSchools.
For information about radon testing for homes in the state of Utah click here.
This 6 bedroom, 4 bathroom home is located at 1296 W Osage Ct in Pleasant View, UT. Built in 2022, the house sits on a 0.35 acre lot of land and is currently for sale at $680,000. This home is located in Weber County and schools near this property include Orchard Springs Elementary School, Orion Middle School, Weber High School and is located in the Weber School District.
Search more homes for sale in Pleasant View, UT.
Contact Agent

Listing Broker
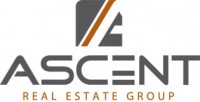
Ascent Real Estate Group LLC
2572 E South Weber Drive
#3
South Weber, UT 84405
801-784-8511
