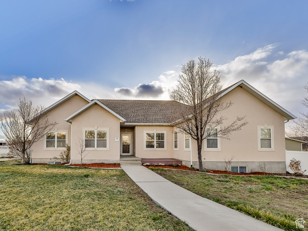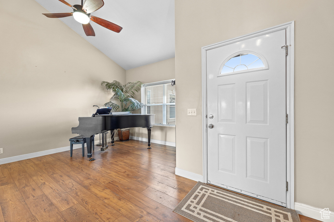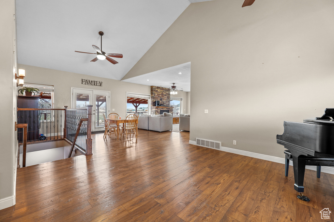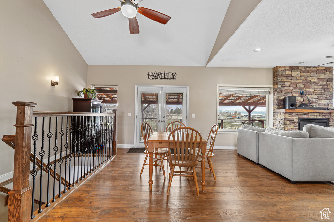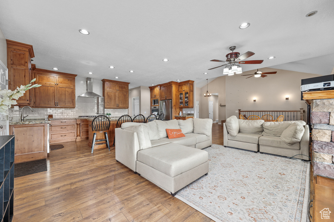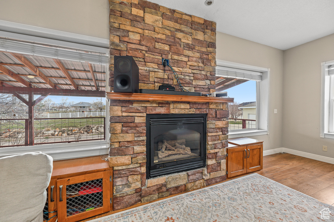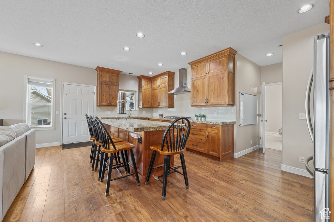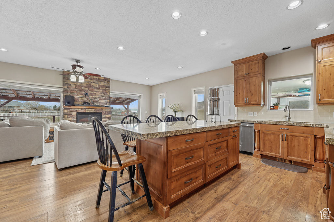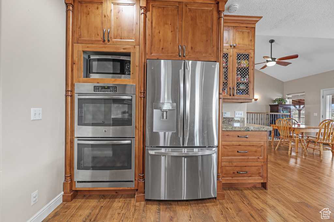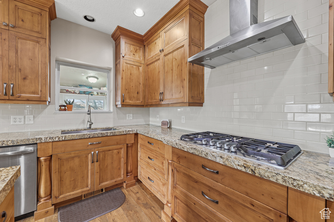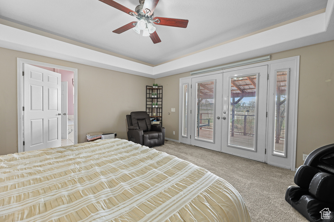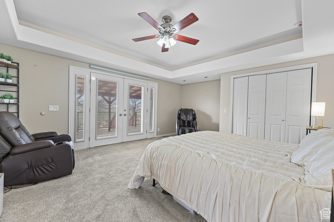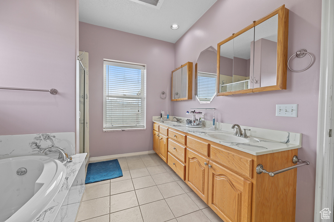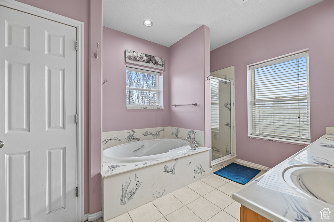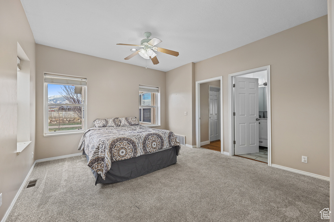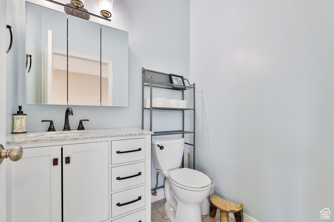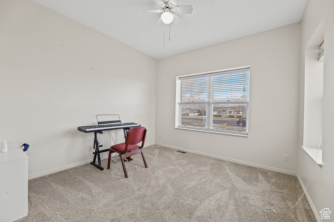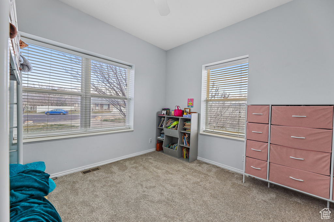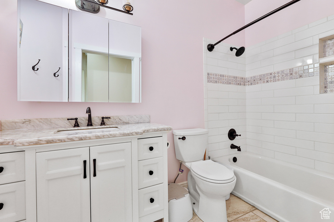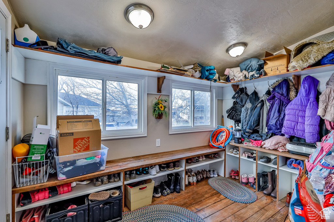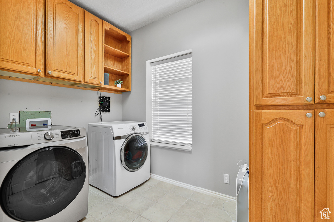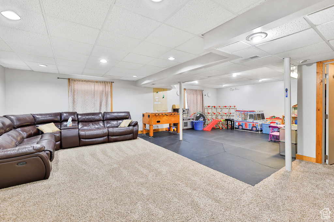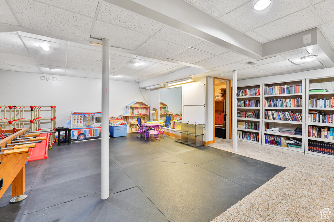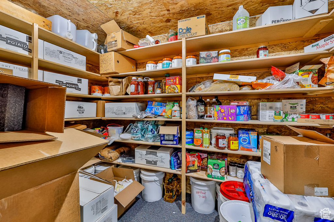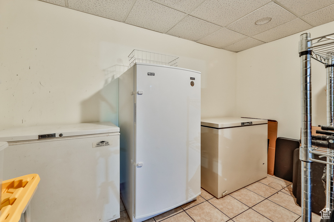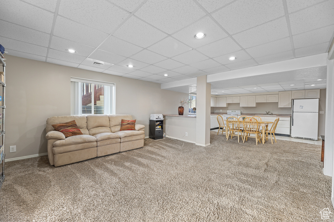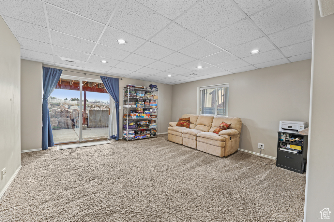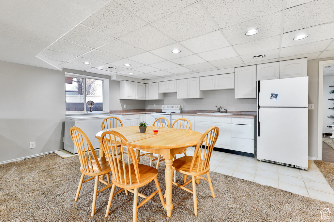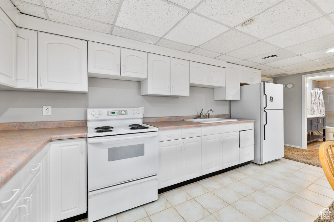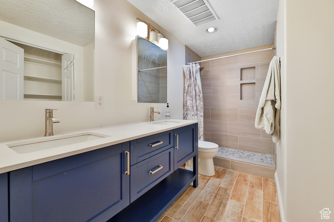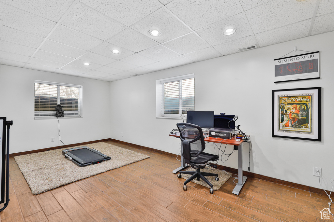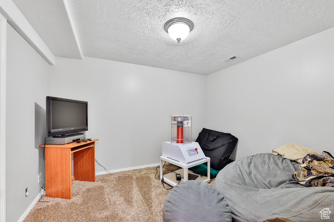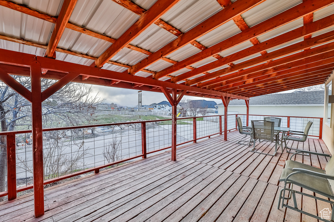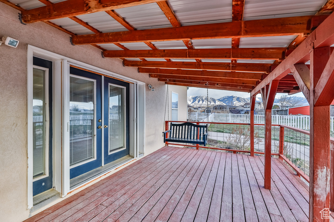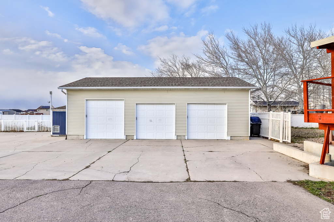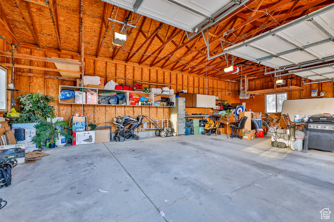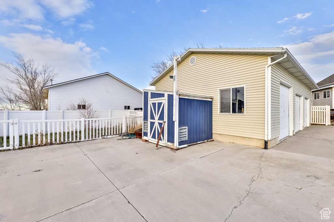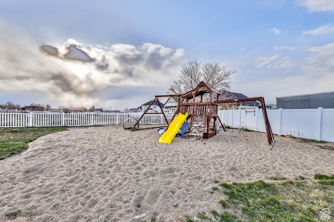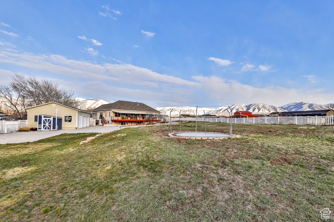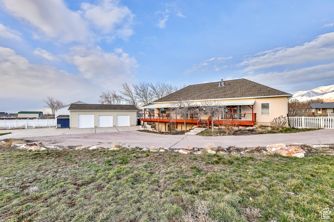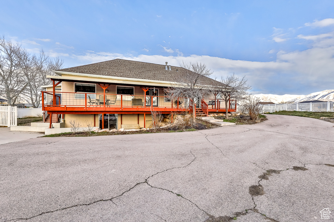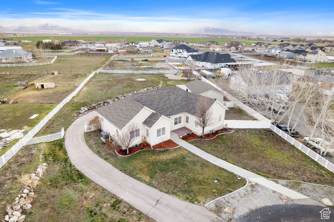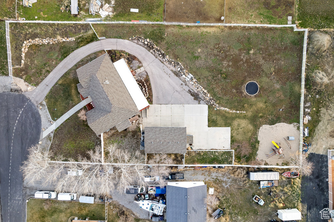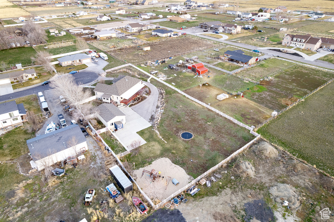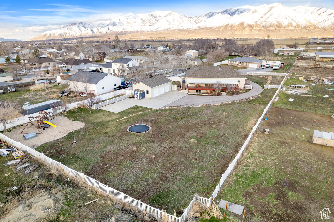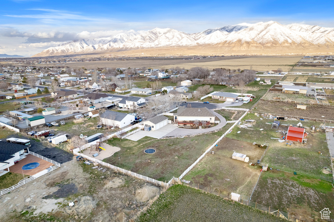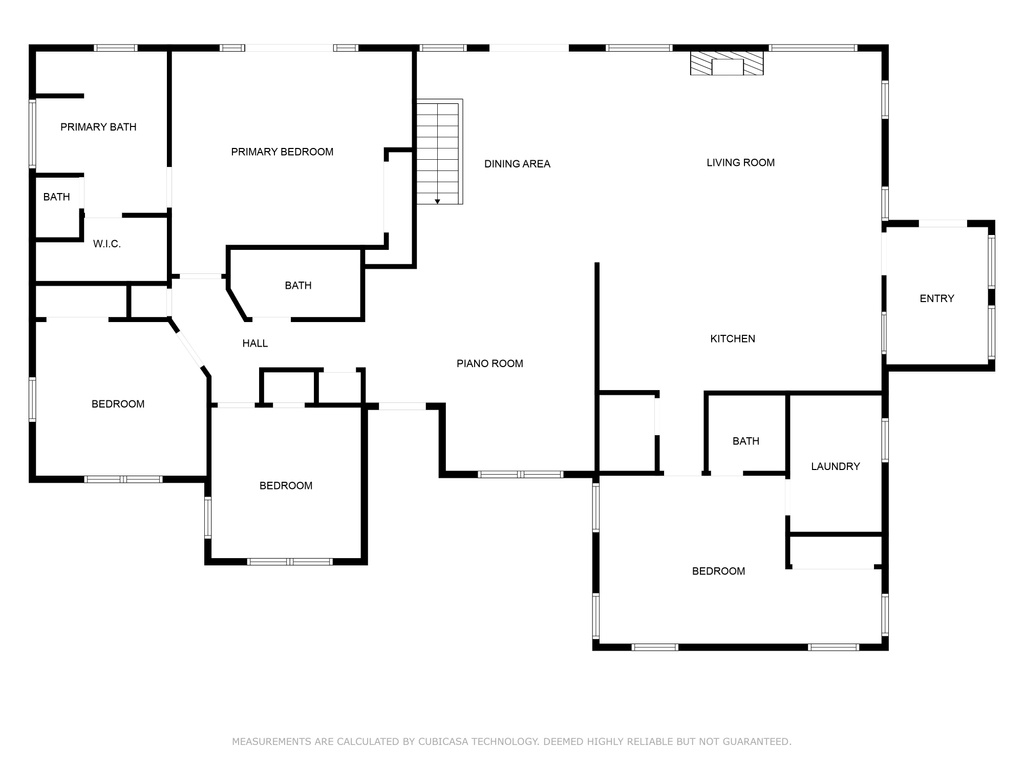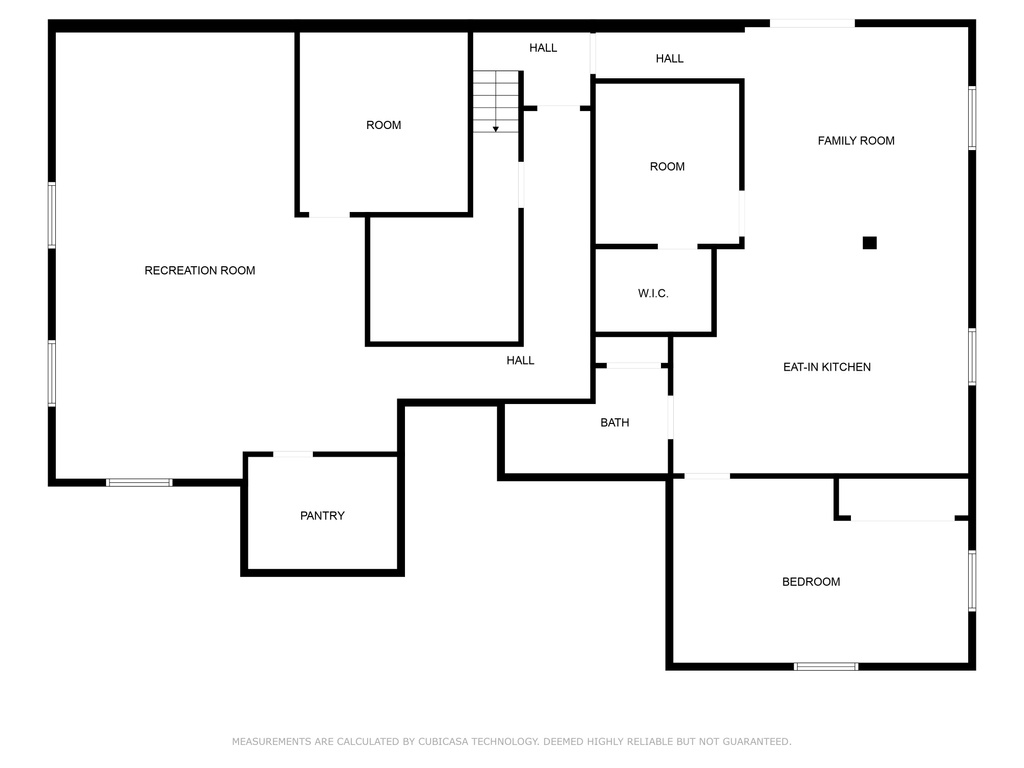Property Facts
*Motivated sellers. Bring us your offers! * Located just 25 minutes from the Salt Lake Airport and 35 minutes from Salt Lake, in the highly coveted Erda. This exquisite 5-bedroom, 3.5-bathroom home that sits at the end of a cul-de-sac on a sprawling 1-acre lot (horse/animals allowed), providing ample space for relaxation, entertainment, and recreation. As you enter, you'll be greeted by vaulted ceilings and an abundance of natural light that illuminates the open-concept living spaces. The heart of the home, the expansive kitchen, is a chef's delight, boasting natural wood cabinetry, stone countertops, and a convenient double oven, perfect for preparing gourmet meals or casual family gatherings. Unwind in the comfort of the primary bedroom retreat, featuring dual closets, a luxurious soaker tub, and cove lighting, creating a serene ambiance for rest and relaxation. Then step directly onto the deck and witness breathtaking sunsets, spectacular stars and the fresh country air. One of the standout features of this property is the versatile rental potential offered by the basement apartment, complete with a kitchen, bedroom, office/craft room, large family room, and an updated bathroom. With its own accessible separate entrance, renters can enjoy privacy while the homeowners can still have access to a large living space, ample amount of storage, and utility spaces, providing an excellent opportunity for supplemental income. Previous owners rented the apartment for $1000 plus utilities, making it an attractive prospect for potential investors or homeowners looking to offset mortgage expenses. Great location being close to the city but with all the advantages of country life. Additional amenities include a heated 3-car detached garage, RV pad, and ample parking, ensuring plenty of space for vehicles, outdoor toys, and recreational vehicles. The newly installed deck railing adds both safety and aesthetic appeal to outdoor gatherings and leisure activities. And as an added structural touch, the house is framed with steel and 6 inch thick walls! Schedule your showing today!
Property Features
Interior Features Include
- Bath: Master
- Bath: Sep. Tub/Shower
- Closet: Walk-In
- Den/Office
- Dishwasher, Built-In
- Disposal
- Gas Log
- Mother-in-Law Apt.
- Oven: Double
- Range: Countertop
- Floor Coverings: Carpet; Hardwood; Linoleum; Tile
- Window Coverings: Blinds
- Air Conditioning: Central Air; Electric
- Heating: Forced Air; Gas: Central
- Basement: (100% finished) Daylight; Entrance; Full; Walkout
Exterior Features Include
- Exterior: Deck; Covered; Entry (Foyer); Horse Property; Out Buildings; Outdoor Lighting; Patio: Covered; Sliding Glass Doors; Storm Doors
- Lot: Cul-de-Sac; Fenced: Full; Road: Paved; Sprinkler: Auto-Full; Terrain, Flat; View: Mountain; View: Valley
- Landscape: Fruit Trees; Landscaping: Part
- Roof: Asphalt Shingles
- Exterior: Stucco
- Patio/Deck: 1 Patio 1 Deck
- Garage/Parking: Detached; Extra Height; Heated; Opener; Rv Parking; Workshop; Workbench
- Garage Capacity: 3
Inclusions
- Ceiling Fan
- Dishwasher: Portable
- Dog Run
- Microwave
- Play Gym
- Range
- Refrigerator
- Storage Shed(s)
- Water Softener: Own
- Window Coverings
- Workbench
- Trampoline
Other Features Include
- Amenities: Cable Tv Wired; Electric Dryer Hookup; Exercise Room; Gas Dryer Hookup; Home Warranty
- Utilities: Gas: Connected; Power: Connected; Sewer: Septic Tank; Water: Connected
- Water: Culinary
Accessory Dwelling Unit (ADU):
- Attached
- Not Currently Rented
- Approx Sq. Ft.: 1500 sqft
- Beds: 1
- Baths: 1
- Kitchen Included: Yes
- Separate Entrance: Yes
- Separate Water Meter: No
- Separate Gas Meter: No
- Separate Electric Meter: No
Zoning Information
- Zoning: R1-7
Rooms Include
- 5 Total Bedrooms
- Floor 1: 4
- Basement 1: 1
- 4 Total Bathrooms
- Floor 1: 2 Full
- Floor 1: 1 Half
- Basement 1: 1 Full
- Other Rooms:
- Floor 1: 1 Family Rm(s); 1 Kitchen(s); 1 Formal Dining Rm(s); 1 Laundry Rm(s);
- Basement 1: 1 Family Rm(s); 1 Kitchen(s);
Square Feet
- Floor 1: 2397 sq. ft.
- Basement 1: 2397 sq. ft.
- Total: 4794 sq. ft.
Lot Size In Acres
- Acres: 1.00
Buyer's Brokerage Compensation
2.5% - The listing broker's offer of compensation is made only to participants of UtahRealEstate.com.
Schools
Designated Schools
View School Ratings by Utah Dept. of Education
Nearby Schools
| GreatSchools Rating | School Name | Grades | Distance |
|---|---|---|---|
6 |
Overlake School Public Elementary |
K-6 | 1.70 mi |
4 |
Clarke N Johnsen Jr High School Public Middle School |
7-8 | 1.55 mi |
5 |
Stansbury High School Public High School |
9-12 | 1.94 mi |
NR |
First Steps Private Preschool, Elementary |
PK-K | 0.47 mi |
6 |
Excelsior Academy Charter Elementary, Middle School |
K-8 | 1.02 mi |
7 |
Rose Springs School Public Elementary |
K-6 | 2.24 mi |
5 |
Bonneville Academy Charter Elementary, Middle School |
K-8 | 2.42 mi |
4 |
Copper Canyon School Public Preschool, Elementary |
PK | 2.55 mi |
7 |
Stansbury Park School Public Elementary |
K-6 | 2.66 mi |
4 |
Scholar Academy Charter Elementary, Middle School |
K-8 | 2.87 mi |
5 |
Middle Canyon School Public Elementary |
K-6 | 3.26 mi |
4 |
Northlake School Public Elementary |
K-6 | 3.33 mi |
5 |
Sterling School Public Preschool, Elementary |
PK | 3.60 mi |
3 |
Tooele Jr High School Public Middle School |
7-8 | 3.64 mi |
3 |
Tooele High School Public High School |
9-12 | 3.71 mi |
Nearby Schools data provided by GreatSchools.
For information about radon testing for homes in the state of Utah click here.
This 5 bedroom, 4 bathroom home is located at 3611 N 570 W in Erda, UT. Built in 1995, the house sits on a 1.00 acre lot of land and is currently for sale at $749,900. This home is located in Tooele County and schools near this property include Overlake Elementary School, Clarke N Johnsen Middle School, Stansbury High School and is located in the Tooele School District.
Search more homes for sale in Erda, UT.
Listing Broker

Utah Key Real Estate, LLC
10459 S 1300 W
Suite 102
South Jordan, UT 84095
801-542-0066
