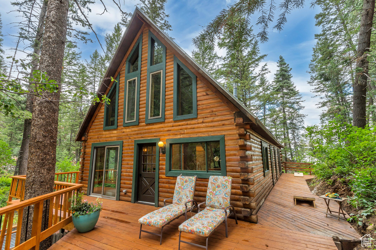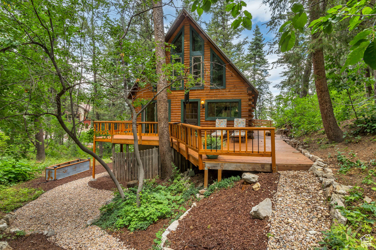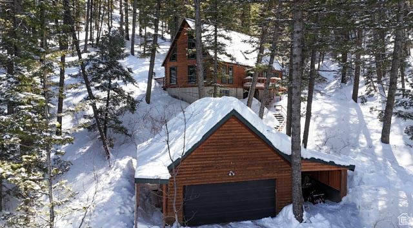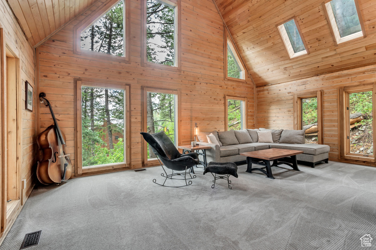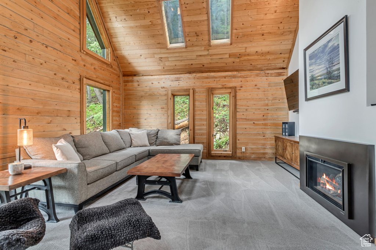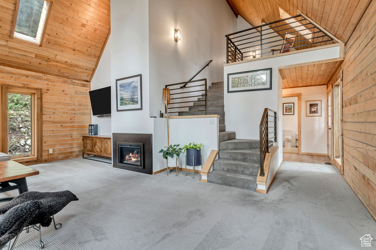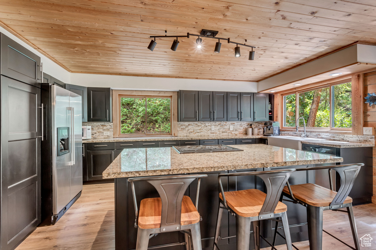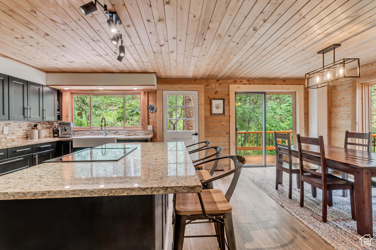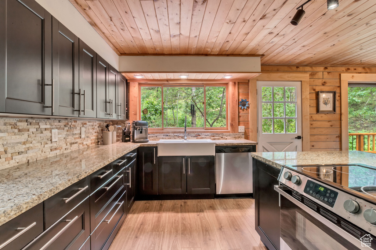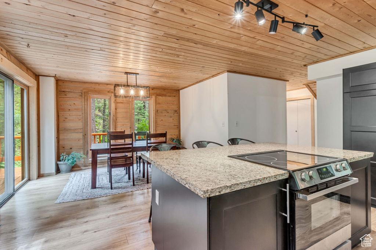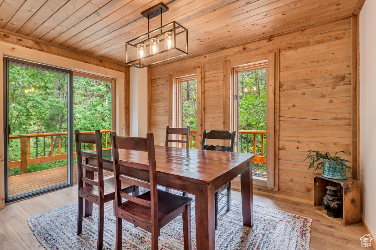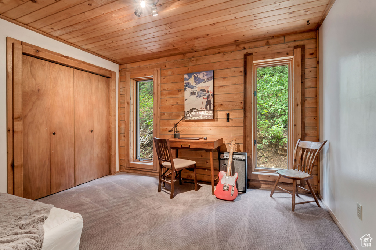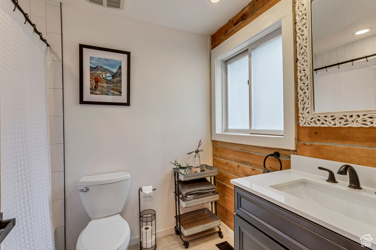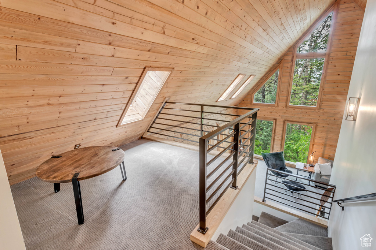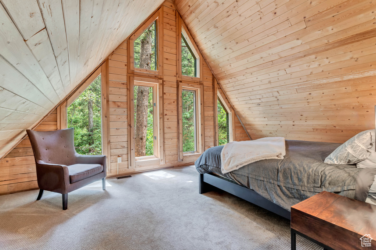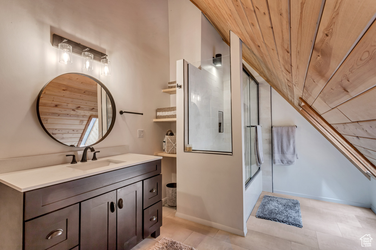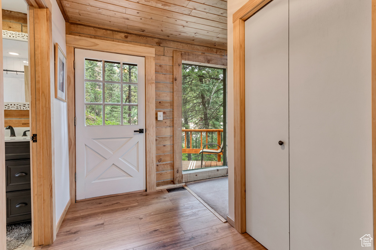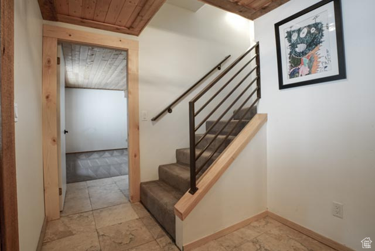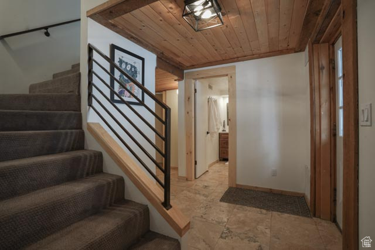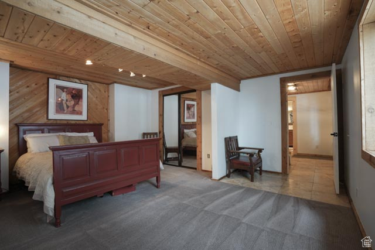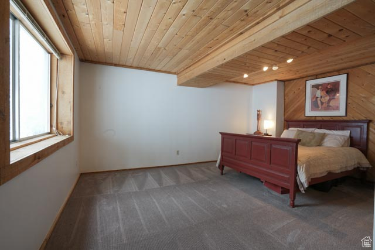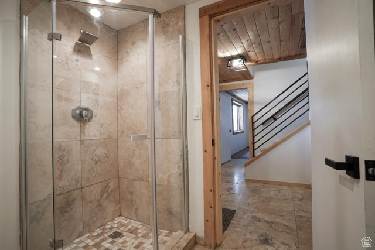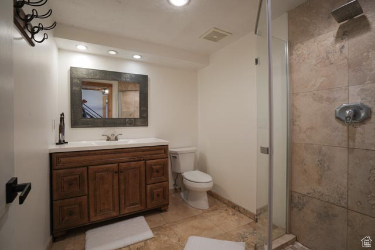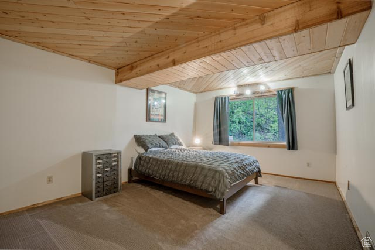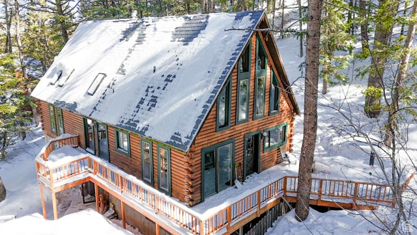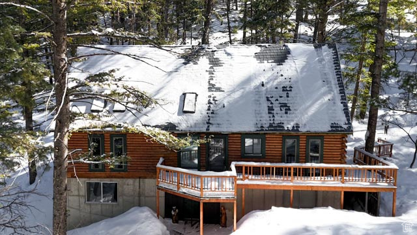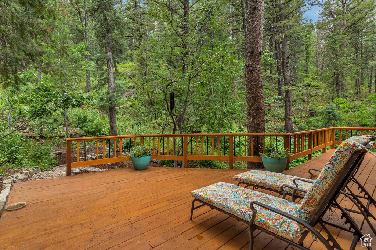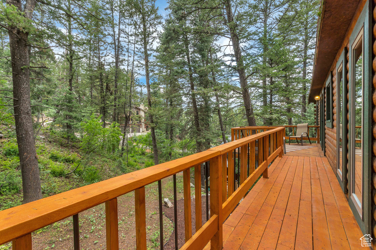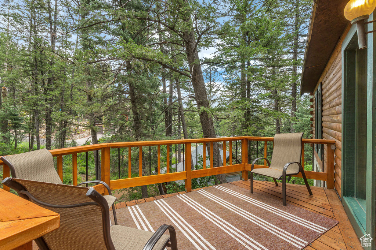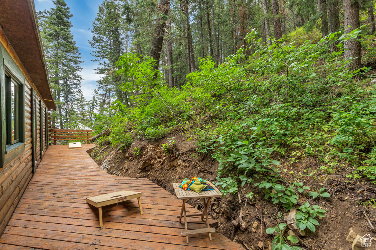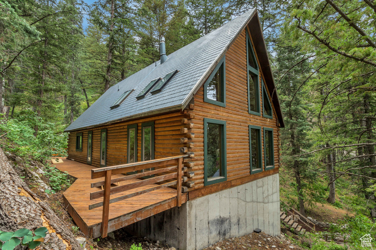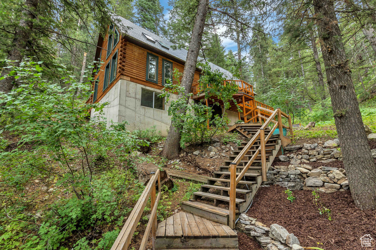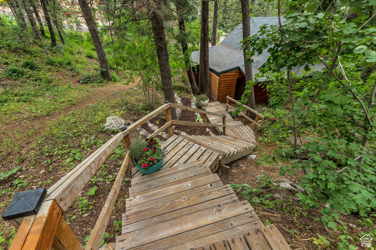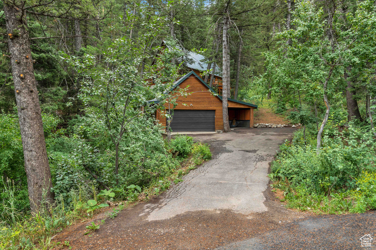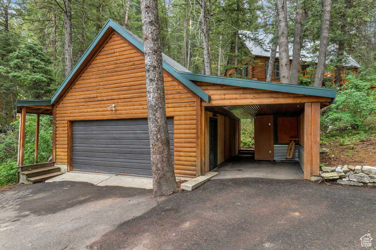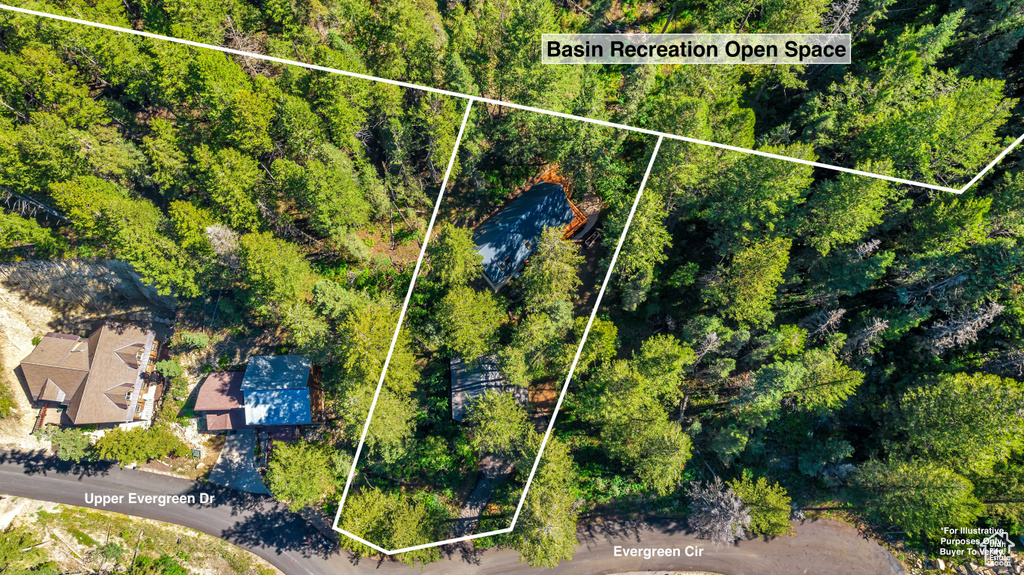Property Facts
This beautiful and secluded home is nestled among the pine trees, offering a serene retreat. An ideal location for outdoor enthusiasts, with Basin Recreation open space directly behind the property, hiking and backcountry skiing are at your doorstep. Vaulted ceilings, skylights and floor-to-ceiling windows in the living room create an airy and peaceful setting. The primary suite is especially enchanting, featuring exceptional views of the surrounding forest. Relax and take in the natural surrounding on the wrap around deck. The updated kitchen and dining area is an inviting space to entertain family and friends. A VOLUNTARY HOA is available for Summit Park residents who wish to participate. Visit summitparkutah.net for details.
Property Features
Interior Features Include
- Bath: Master
- Dishwasher, Built-In
- Disposal
- Jetted Tub
- Oven: Gas
- Range: Countertop
- Range/Oven: Built-In
- Vaulted Ceilings
- Granite Countertops
- Floor Coverings: Carpet; Tile; Vinyl (LVP)
- Window Coverings: Blinds; Draperies
- Heating: Forced Air; Gas: Central
- Basement: (76% finished) Daylight; Entrance; Full; Walkout
Exterior Features Include
- Exterior: Double Pane Windows; Sliding Glass Doors; Storm Doors
- Lot: Road: Paved; Secluded Yard; Terrain: Grad Slope; View: Mountain; Wooded
- Landscape: Landscaping: Part; Mature Trees; Pines
- Roof: Metal; Pitched
- Exterior: Log
- Patio/Deck: 1 Deck
- Garage/Parking: Detached; Opener; Parking: Covered; Parking: Uncovered
- Garage Capacity: 2
Inclusions
- See Remarks
- Dryer
- Fireplace Insert
- Range
- Refrigerator
- Washer
- Water Softener: Own
- Window Coverings
- Workbench
Other Features Include
- Amenities: Cable Tv Wired; Electric Dryer Hookup
- Utilities: Gas: Connected; Power: Connected; Sewer: Connected; Sewer: Public; Water: Connected
- Water: Culinary
Zoning Information
- Zoning:
Rooms Include
- 4 Total Bedrooms
- Floor 2: 1
- Floor 1: 1
- Basement 1: 2
- 3 Total Bathrooms
- Floor 2: 1 Full
- Floor 1: 1 Full
- Basement 1: 1 Three Qrts
- Other Rooms:
- Floor 1: 1 Formal Living Rm(s); 1 Kitchen(s); 1 Semiformal Dining Rm(s);
- Basement 1: 1 Laundry Rm(s);
Square Feet
- Floor 2: 625 sq. ft.
- Floor 1: 1215 sq. ft.
- Basement 1: 1215 sq. ft.
- Total: 3055 sq. ft.
Lot Size In Acres
- Acres: 0.41
Buyer's Brokerage Compensation
2.5% - The listing broker's offer of compensation is made only to participants of UtahRealEstate.com.
Schools
Designated Schools
View School Ratings by Utah Dept. of Education
Nearby Schools
| GreatSchools Rating | School Name | Grades | Distance |
|---|---|---|---|
8 |
Jeremy Ranch School Public Elementary |
K-5 | 2.82 mi |
4 |
Ecker Hill Middle School Public Middle School |
6-7 | 3.02 mi |
6 |
Park City High School Public High School |
10-12 | 7.86 mi |
7 |
Weilenmann School Of Discovery Charter Elementary, Middle School |
K-8 | 1.41 mi |
NR |
Little Miners Montessori Private Preschool, Elementary |
PK-K | 1.81 mi |
NR |
Park City Day School Private Preschool, Elementary, Middle School |
PK-8 | 2.54 mi |
NR |
Creekside Kids Preschool Private Preschool, Elementary |
PK-1 | 3.01 mi |
5 |
Parleys Park School Public Elementary |
K-5 | 4.92 mi |
NR |
Soaring Wings International Montessori School Private Preschool, Elementary |
PK | 4.96 mi |
7 |
Winter Sports School Charter High School |
9-12 | 5.01 mi |
NR |
The Colby School Private Preschool, Elementary, Middle School |
PK | 5.32 mi |
NR |
Telos Classical Academy Private Elementary, Middle School, High School |
K-12 | 6.47 mi |
7 |
Trailside School Public Elementary |
K-5 | 6.51 mi |
NR |
Another Way Montessori Child Development Center Private Preschool, Elementary |
PK | 6.59 mi |
NR |
J E Cosgriff Memorial Catholic School Private Preschool, Elementary, Middle School |
PK-8 | 7.16 mi |
Nearby Schools data provided by GreatSchools.
For information about radon testing for homes in the state of Utah click here.
This 4 bedroom, 3 bathroom home is located at 495 Upper Evergreen Dr in Park City, UT. Built in 1973, the house sits on a 0.41 acre lot of land and is currently for sale at $1,259,000. This home is located in Summit County and schools near this property include Jeremy Ranch Elementary School, Ecker Hill Middle School, Park City High School and is located in the Park City School District.
Search more homes for sale in Park City, UT.
Contact Agent

Listing Broker
1835 Three Kings Drive
Suite 75
Park City, UT 84060
435-645-9090
