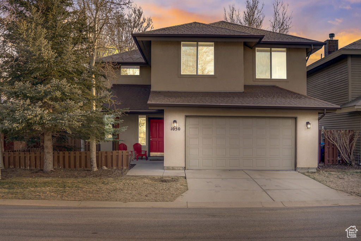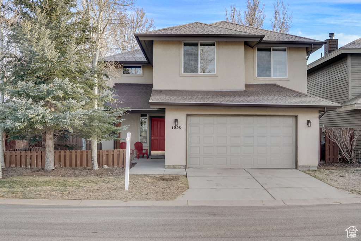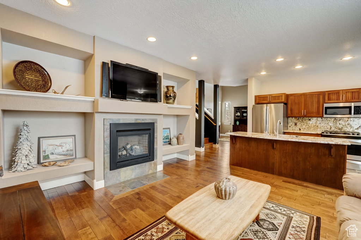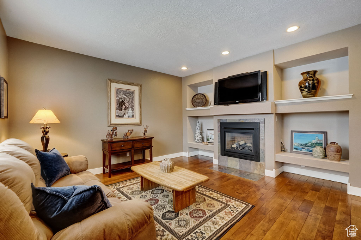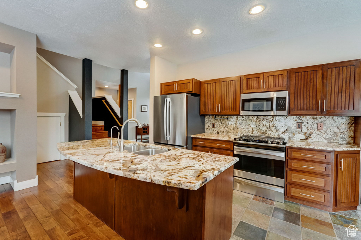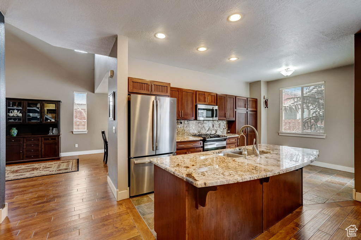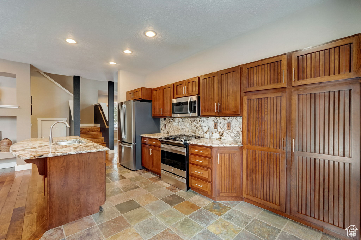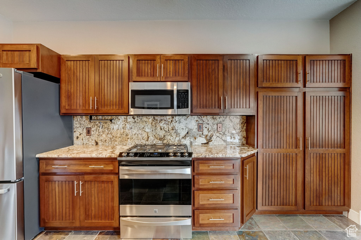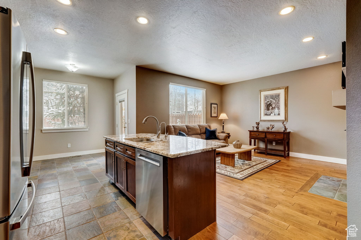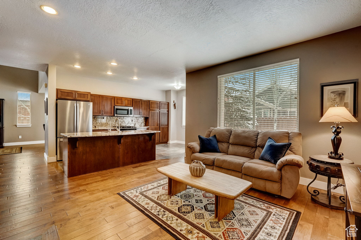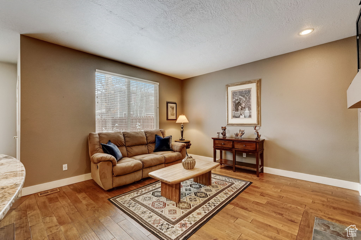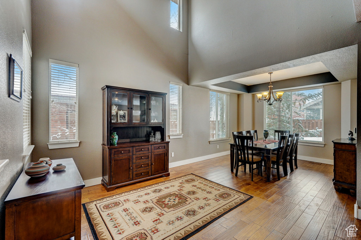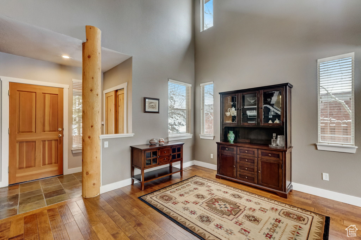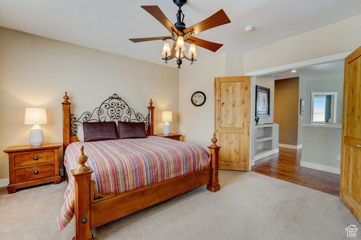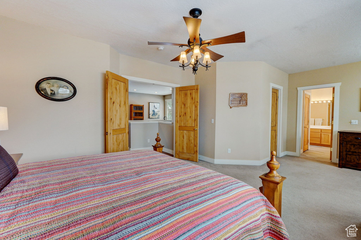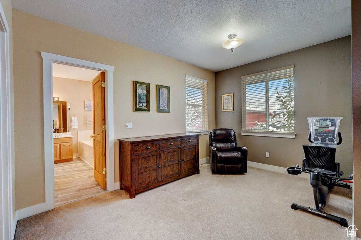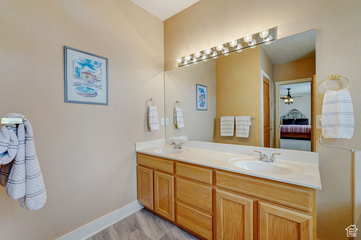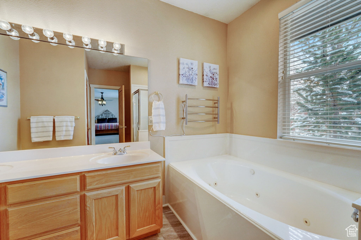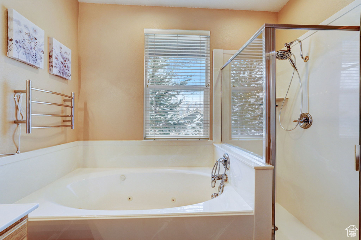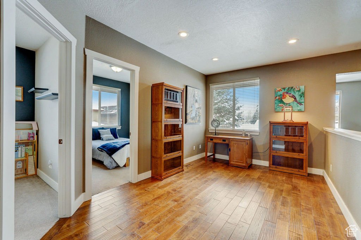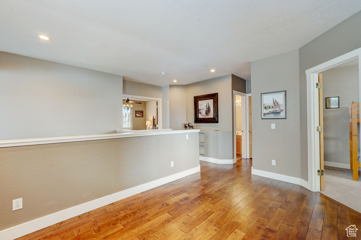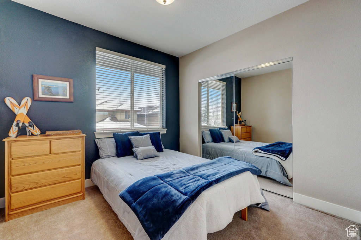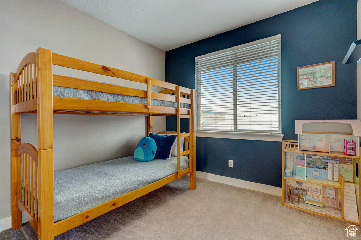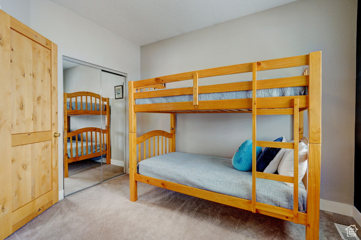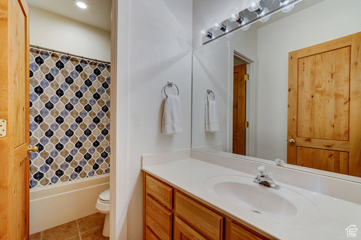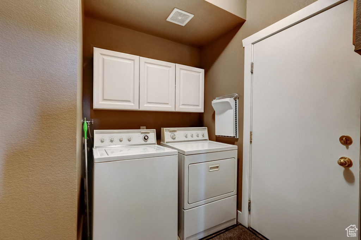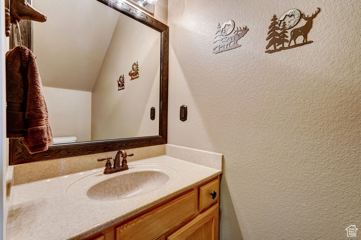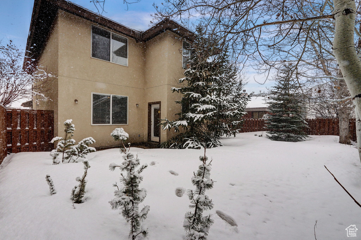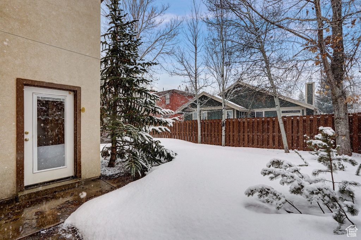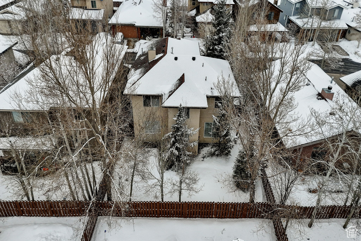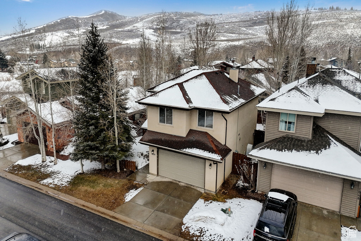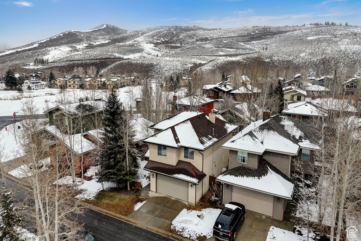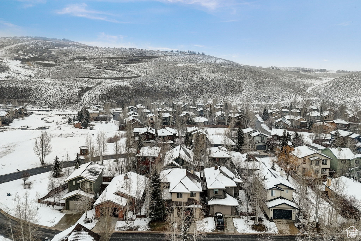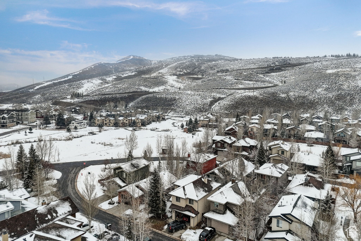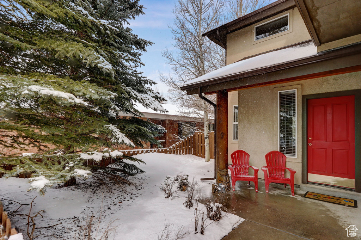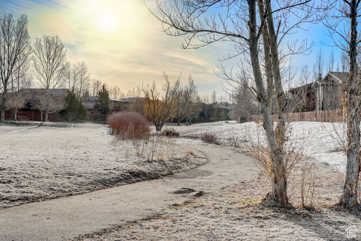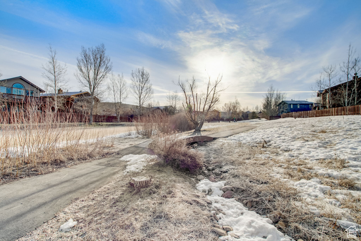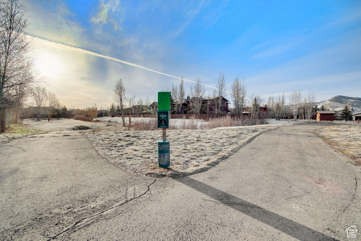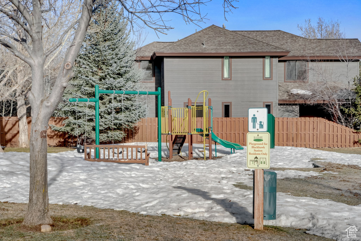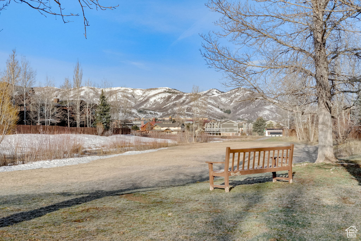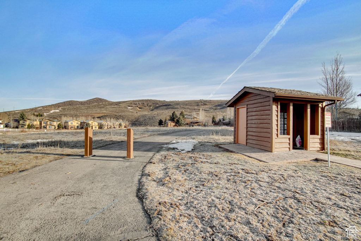Property Facts
Walk to Redstone, Easy SLC access, PC Schools! Settle into a move-in ready home! This one will check all of your boxes! Multiple flex spaces to use for home offices, workout area, and play space. Fenced yard. Gorgeously updated eat-in kitchen. Mountain views. Primary suite with large closet and private bathroom. Wood flooring. Updated mechanicals. Plus, great opportunities to add your personal touches over time. Blackhawk Station enjoys easy access to I-80 without the 224 traffic! The friendly community has interior walking/biking paths and it is riding distance to the Glenwild/Flying Dog trailheads. You are also a quick walk or bike into Kimball Junction and close to the public bus.
Property Features
Interior Features Include
- Bath: Master
- Bath: Sep. Tub/Shower
- Closet: Walk-In
- Den/Office
- Dishwasher, Built-In
- Jetted Tub
- Kitchen: Updated
- Range: Gas
- Granite Countertops
- Smart Thermostat(s)
- Floor Coverings: Carpet; Hardwood; Tile
- Heating: Forced Air
- Basement: None/Crawl Space
Exterior Features Include
- Exterior: Patio: Open
- Lot: See Remarks; Fenced: Part; View: Mountain
- Landscape: See Remarks; Landscaping: Full
- Roof: Asphalt Shingles
- Exterior: Stucco
- Patio/Deck: 1 Patio
- Garage/Parking: Attached; Parking: Uncovered
- Garage Capacity: 2
Inclusions
- Ceiling Fan
- Dryer
- Humidifier
- Microwave
- Range
- Refrigerator
- Washer
- Smart Thermostat(s)
Other Features Include
- Amenities: Park/Playground
- Utilities: Gas: Connected; Power: Connected; Sewer: Connected; Water: Connected
- Water: Culinary
HOA Information:
- $450/Quarterly
- Transfer Fee: $400
- Biking Trails; Pets Permitted; Picnic Area; Playground
Zoning Information
- Zoning:
Rooms Include
- 3 Total Bedrooms
- Floor 2: 3
- 3 Total Bathrooms
- Floor 2: 2 Full
- Floor 1: 1 Half
- Other Rooms:
- Floor 2: 1 Den(s);;
- Floor 1: 1 Family Rm(s); 1 Kitchen(s); 1 Bar(s); 1 Formal Dining Rm(s); 1 Laundry Rm(s);
Square Feet
- Floor 2: 1000 sq. ft.
- Floor 1: 1219 sq. ft.
- Total: 2219 sq. ft.
Lot Size In Acres
- Acres: 0.11
Buyer's Brokerage Compensation
3% - The listing broker's offer of compensation is made only to participants of UtahRealEstate.com.
Schools
Designated Schools
View School Ratings by Utah Dept. of Education
Nearby Schools
| GreatSchools Rating | School Name | Grades | Distance |
|---|---|---|---|
5 |
Parleys Park School Public Elementary |
K-5 | 1.64 mi |
4 |
Ecker Hill Middle School Public Middle School |
6-7 | 1.77 mi |
6 |
Park City High School Public High School |
10-12 | 3.82 mi |
7 |
Trailside School Public Elementary |
K-5 | 1.81 mi |
NR |
Soaring Wings International Montessori School Private Preschool, Elementary |
PK | 1.89 mi |
NR |
Another Way Montessori Child Development Center Private Preschool, Elementary |
PK | 1.93 mi |
7 |
Winter Sports School Charter High School |
9-12 | 1.95 mi |
NR |
Creekside Kids Preschool Private Preschool, Elementary |
PK-1 | 2.01 mi |
NR |
Telos Classical Academy Private Elementary, Middle School, High School |
K-12 | 2.05 mi |
NR |
The Colby School Private Preschool, Elementary, Middle School |
PK | 2.25 mi |
8 |
Jeremy Ranch School Public Elementary |
K-5 | 2.43 mi |
NR |
Park City Day School Private Preschool, Elementary, Middle School |
PK-8 | 2.44 mi |
5 |
Silver Summit Academy Public Middle School, High School |
6-12 | 2.68 mi |
NR |
Silver Summit School Public Elementary |
K-5 | 2.68 mi |
NR |
Little Miners Montessori Private Preschool, Elementary |
PK-K | 3.02 mi |
Nearby Schools data provided by GreatSchools.
For information about radon testing for homes in the state of Utah click here.
This 3 bedroom, 3 bathroom home is located at 1050 Lincoln Ln in Park City, UT. Built in 1999, the house sits on a 0.11 acre lot of land and is currently for sale at $1,450,000. This home is located in Summit County and schools near this property include Trailside Elementary School, Ecker Hill Middle School, Park City High School and is located in the Park City School District.
Search more homes for sale in Park City, UT.
Contact Agent

Listing Broker

KW Park City Keller Williams Real Estate
1750 W Sun Peak Dr
Park City, UT 84098
435-649-9882
