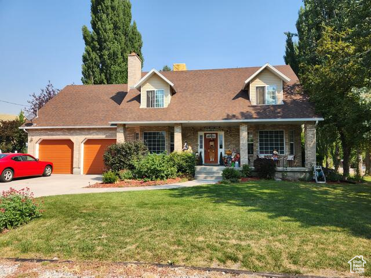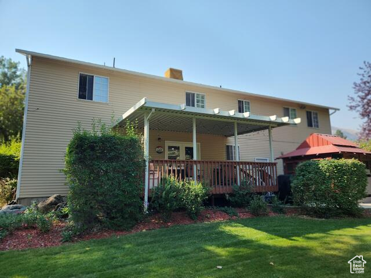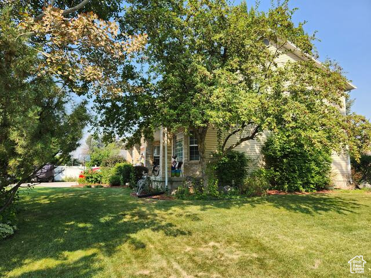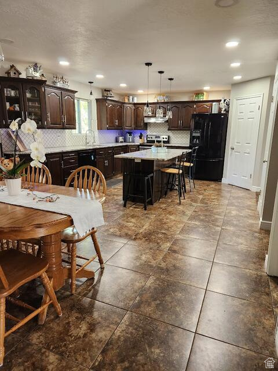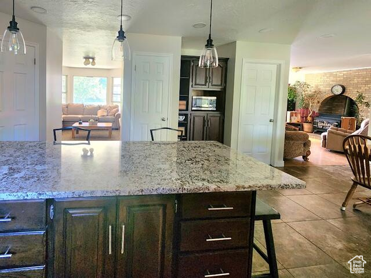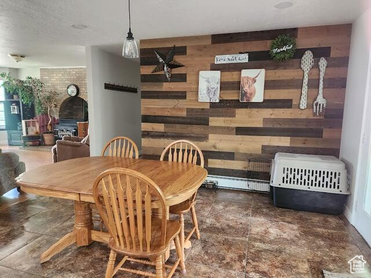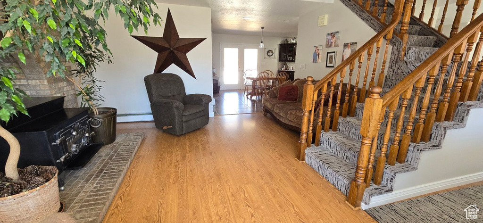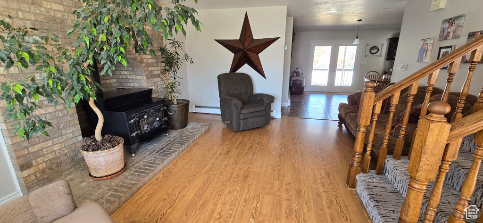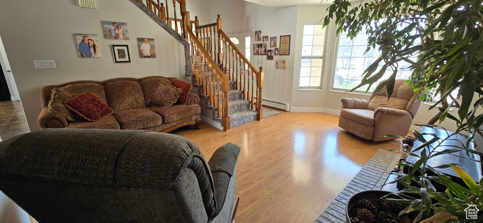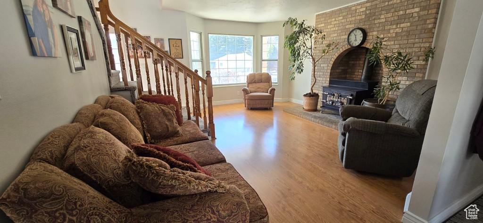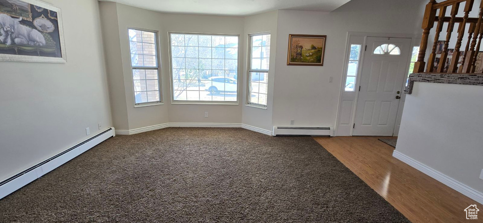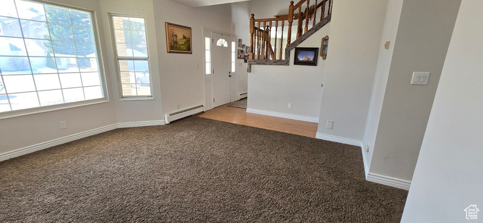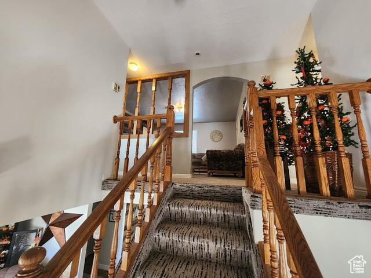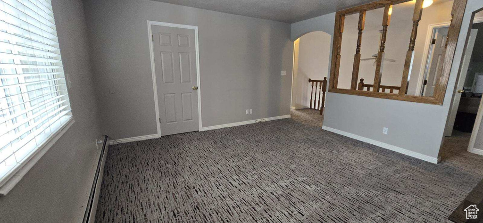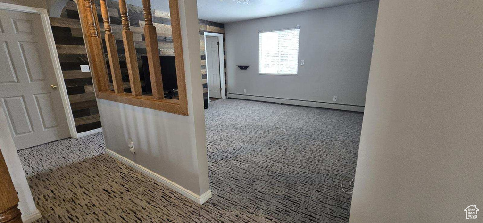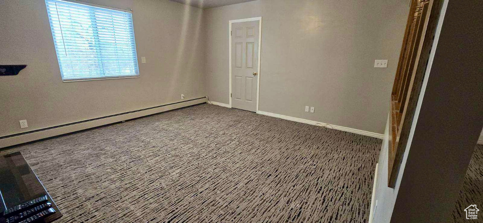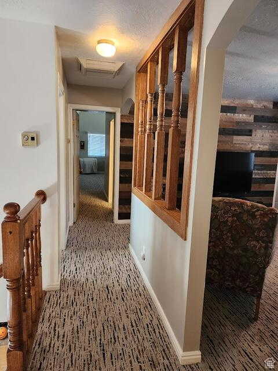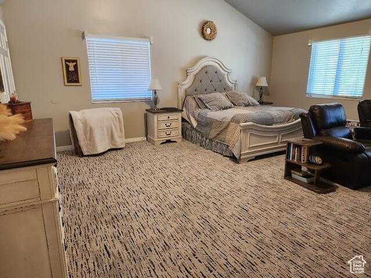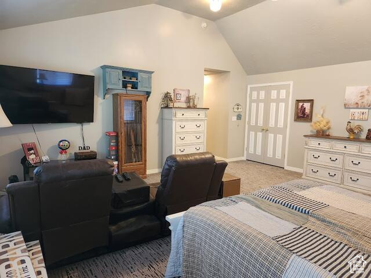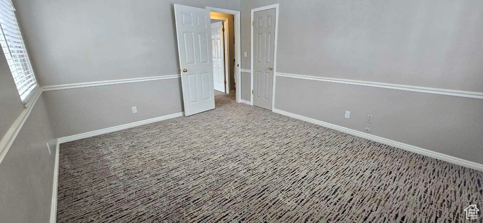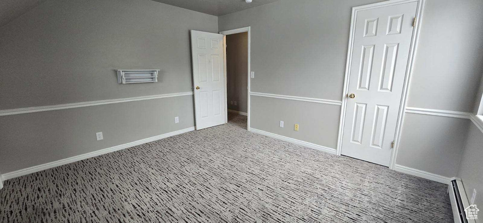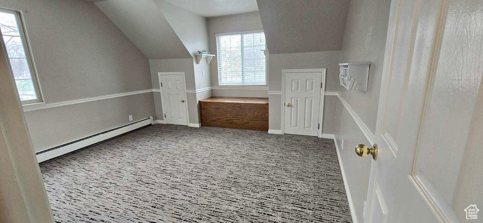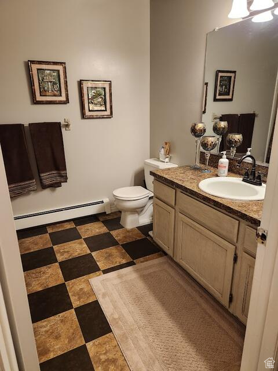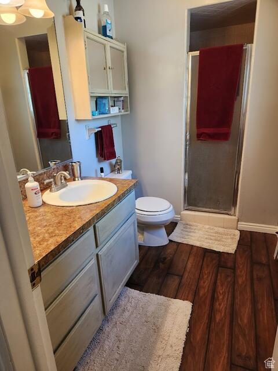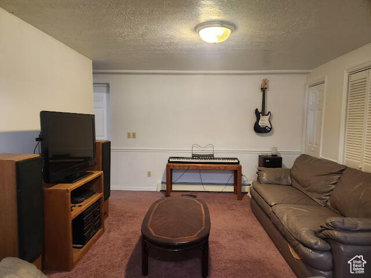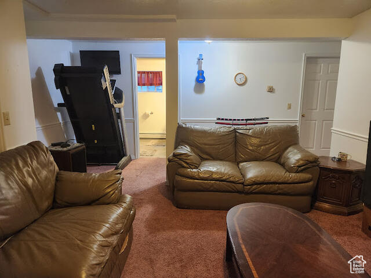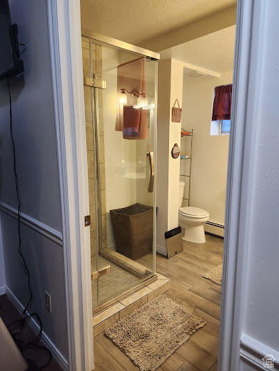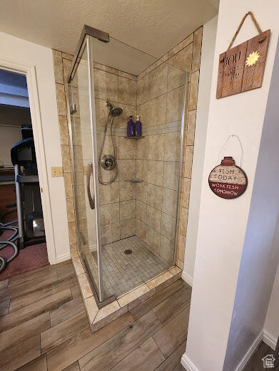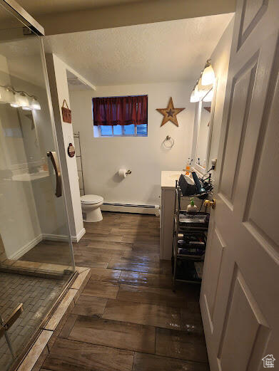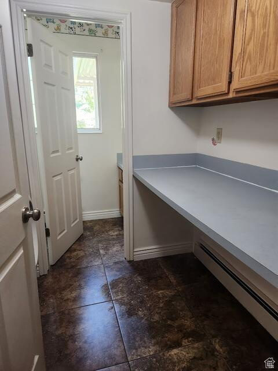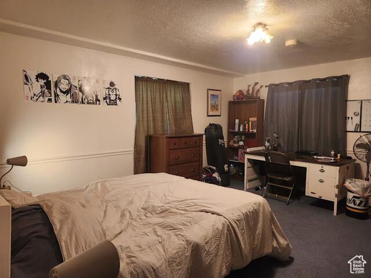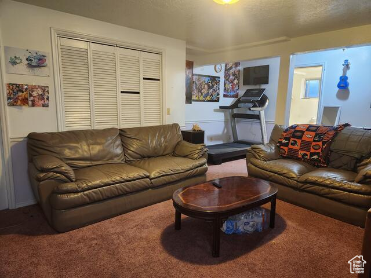Property Facts
Large beautiful home in the historic part of Mantua. An open floor plan with vaulted ceilings with a total of 6 bedrooms and 3.5 baths. Upstairs you'll find a family room, a large 25 x 18 master suite and walk-in closets in all 4 bedrooms. The main floor includes an open kitchen, main floor laundry room, ½ bath, a formal living room and a sitting area. The finished basement includes 2 bedrooms, under the porch storage, a family room, and a full bath. Off the back of the kitchen is a covered deck leading to a patio and hot tub and beautiful yard with mature landscaping and automatic sprinklers. Fiber optics is available to the area. There is an oversized 2 car garage with a built-in workbench and plenty of room for ATV's, bicycles, side by sides, and motorcycles. There is a RV pad and additional room for parking. Just 10 minutes from I-15 and 5 minutes away from Brigham city. Mantua's famous reservoir has year round fishing. You are minutes away from endless mountain biking, ATV, snowmobiling, hiking and side by side trails. The town boasts a unique seasonal park with ice skating and sleigh riding in the winter. A must see, play where you stay! SELLER TO CONTRIBUTE $10,000 towards paint & flooring.
Property Features
Interior Features Include
- Closet: Walk-In
- Dishwasher, Built-In
- Disposal
- Range/Oven: Free Stdng.
- Vaulted Ceilings
- Granite Countertops
- Floor Coverings: Carpet; Laminate; Tile
- Air Conditioning: Evap. Cooler: Roof
- Heating: Hot Water
- Basement: (100% finished) Full
Exterior Features Include
- Exterior: See Remarks; Deck; Covered; Patio: Covered
- Lot: Corner Lot; Fenced: Full; Sprinkler: Auto-Full; Terrain, Flat
- Landscape: Landscaping: Full; Mature Trees
- Roof: Composition
- Exterior: Aluminum; Brick
- Garage/Parking: Attached; Rv Parking; Extra Length; Workbench
- Garage Capacity: 2
Inclusions
- Ceiling Fan
- Hot Tub
- Refrigerator
Other Features Include
- Amenities:
- Utilities: Power: Connected; Sewer: Connected; Water: Connected
- Water: Culinary
Zoning Information
- Zoning: RES
Rooms Include
- 6 Total Bedrooms
- Floor 2: 4
- Basement 1: 2
- 4 Total Bathrooms
- Floor 2: 2 Full
- Floor 1: 1 Half
- Basement 1: 1 Full
- Other Rooms:
- Floor 2: 1 Family Rm(s);
- Floor 1: 1 Formal Living Rm(s); 1 Kitchen(s); 1 Laundry Rm(s);
Square Feet
- Floor 2: 1800 sq. ft.
- Floor 1: 1080 sq. ft.
- Basement 1: 1260 sq. ft.
- Total: 4140 sq. ft.
Lot Size In Acres
- Acres: 0.24
Buyer's Brokerage Compensation
3% - The listing broker's offer of compensation is made only to participants of UtahRealEstate.com.
Schools
Designated Schools
View School Ratings by Utah Dept. of Education
Nearby Schools
| GreatSchools Rating | School Name | Grades | Distance |
|---|---|---|---|
4 |
Mountain View School Public Elementary |
K-5 | 3.32 mi |
NR |
Youthtrack (YIC) Public Middle School, High School |
7-12 | 3.50 mi |
5 |
Box Elder High School Public High School |
10-12 | 4.47 mi |
NR |
Bunderson School Public Elementary |
K-5 | 3.43 mi |
5 |
Box Elder Middle School Public Middle School |
8-9 | 3.52 mi |
NR |
Box Elder District Preschool, Elementary, Middle School, High School |
3.96 mi | |
3 |
Lake View School Public Elementary |
K-5 | 3.97 mi |
6 |
Foothill School Public Elementary |
K-5 | 4.06 mi |
NR |
New Horizons Academy Private Elementary, Middle School, High School |
3-12 | 4.11 mi |
1 |
Sunrise High School Public Elementary, Middle School, High School |
5-12 | 4.12 mi |
6 |
Discovery School Public Preschool, Elementary |
PK | 4.51 mi |
5 |
Adele C. Young Intermediate School Public Middle School |
6-7 | 4.51 mi |
NR |
Triumph Center for Youth (YIC) Public Middle School, High School |
8-12 | 4.60 mi |
NR |
Triumph Academy Private Middle School, High School |
7-12 | 4.79 mi |
7 |
Three Mile Creek School Public Elementary |
2-5 | 5.52 mi |
Nearby Schools data provided by GreatSchools.
For information about radon testing for homes in the state of Utah click here.
This 6 bedroom, 4 bathroom home is located at 214 W Center St in Mantua, UT. Built in 1989, the house sits on a 0.24 acre lot of land and is currently for sale at $639,000. This home is located in Box Elder County and schools near this property include Golden Spike Elementary Elementary School, Box Elder Middle School, Box Elder High School and is located in the Box Elder School District.
Search more homes for sale in Mantua, UT.
Contact Agent

Listing Broker
P.O. Box 901312
Sandy, UT 84090
801-604-0534
