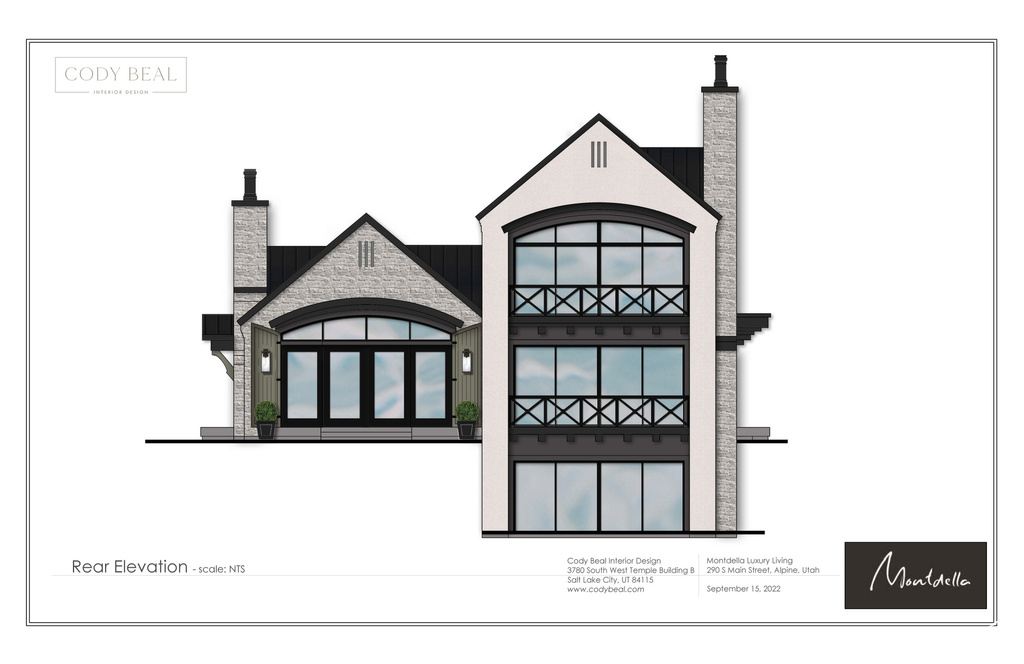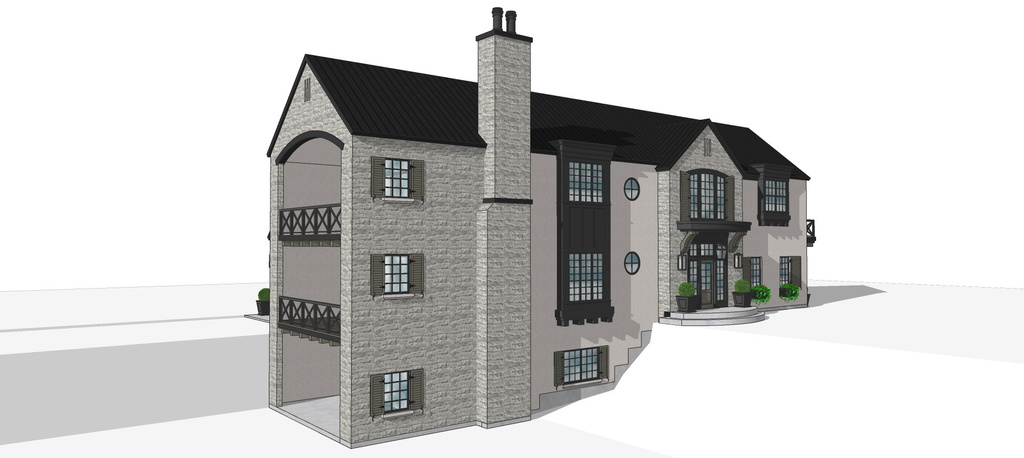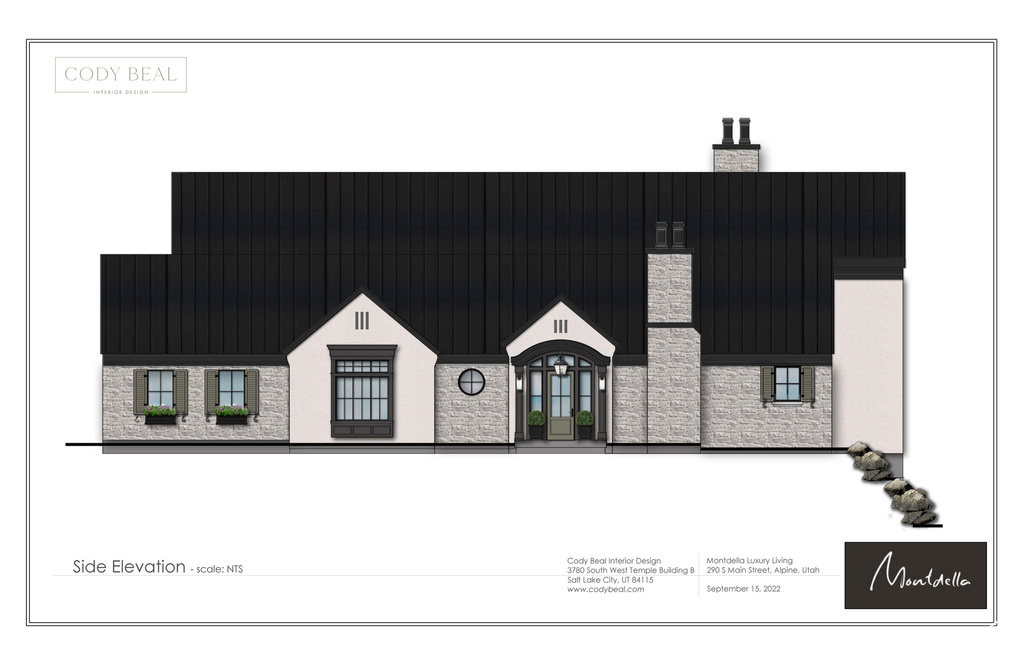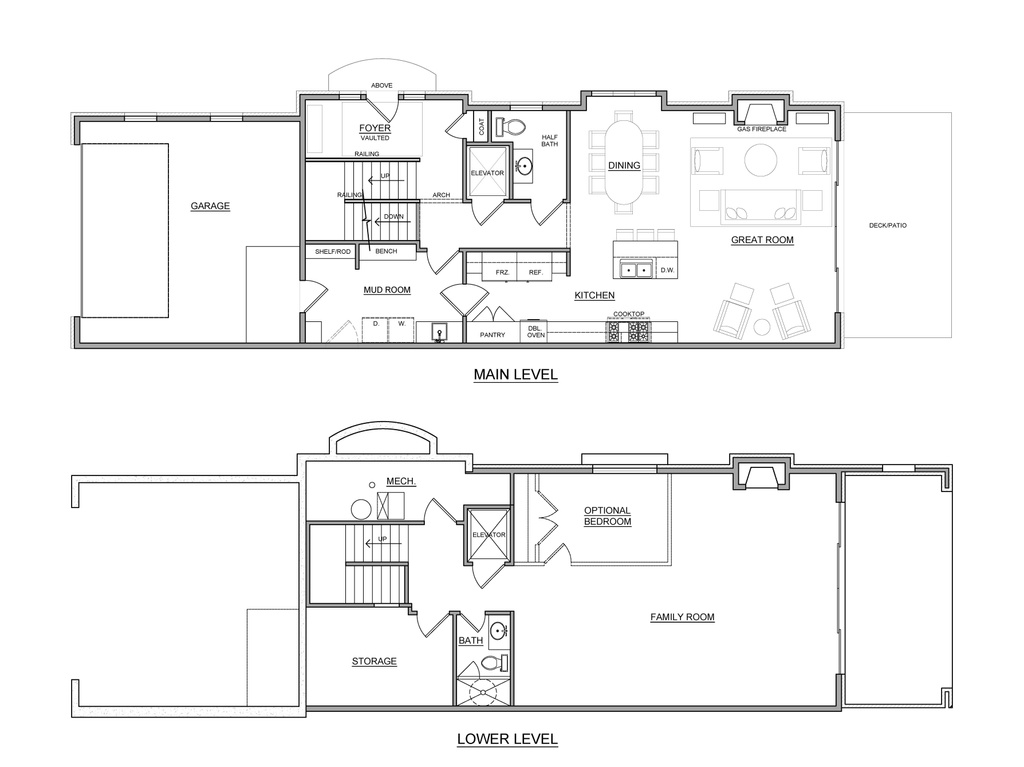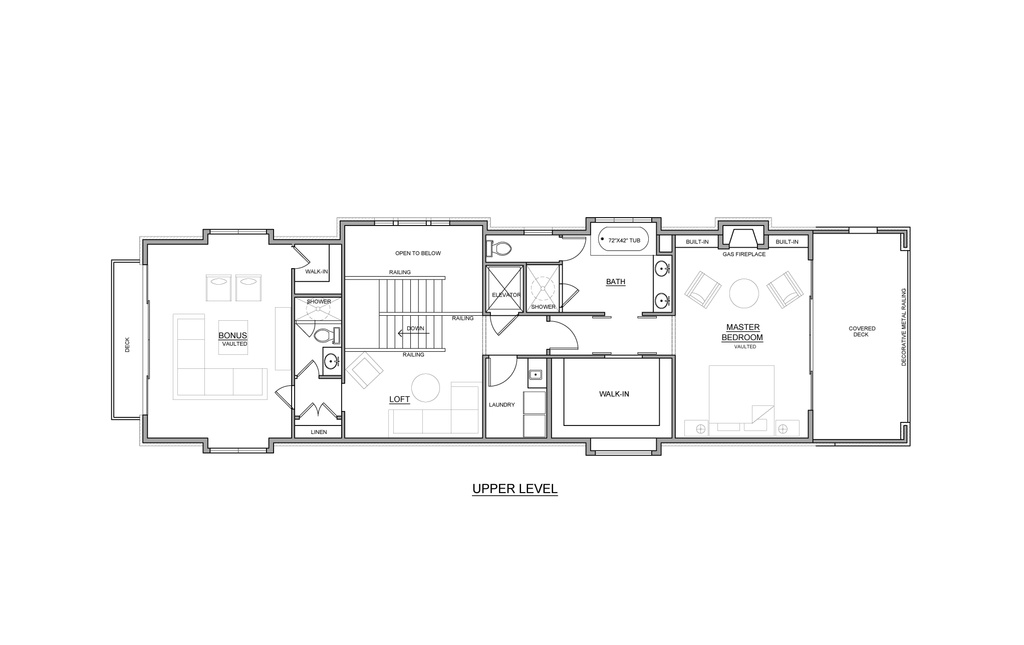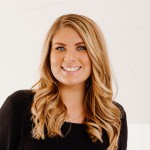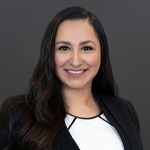Property Facts
Indulge yourself in the lap of luxury with this immaculately designed and upgraded home in Alpine's premier community! With majestic mountain views, premium finishes, and all the amenities you could ever dream of. The layout is perfect for hosting parties or just relaxing with loved ones, making it the perfect choice for anyone who wants to enjoy a life of leisure without sacrificing style. So why wait? Come see this stunning 55+ community today and discover the lifestyle you've always wanted! MODEL HOME HOURS: M-F 12pm to 6pm | Sat 10am to 4pm | Sunday By Appointment.
Property Features
Interior Features Include
- Alarm: Fire
- Alarm: Security
- Bath: Master
- Bath: Sep. Tub/Shower
- Central Vacuum
- Closet: Walk-In
- Dishwasher, Built-In
- Disposal
- Gas Log
- Jetted Tub
- Oven: Double
- Range: Gas
- Range/Oven: Free Stdng.
- Vaulted Ceilings
- Granite Countertops
- Video Door Bell(s)
- Video Camera(s)
- Floor Coverings: Carpet; Hardwood; Tile
- Window Coverings: Blinds
- Air Conditioning: Central Air; Electric
- Heating: Forced Air; Gas: Central
- Basement: (100% finished) Full
Inclusions
- Alarm System
- Electric Air Cleaner
- Fireplace Equipment
- Humidifier
- Microwave
- Range
- Range Hood
- Refrigerator
- Water Softener: Own
- Window Coverings
- Video Door Bell(s)
- Video Camera(s)
Other Features Include
- Amenities: Cable Tv Wired; Electric Dryer Hookup; Gas Dryer Hookup; Home Warranty
- Utilities: Gas: Connected; Power: Connected; Sewer: Connected; Sewer: Private; Water: Connected
- Water: Culinary; Irrigation: Pressure; Secondary
- Senior Community
HOA Information:
- $250/Monthly
- Transfer Fee: 0.05%
- Maintenance Paid
Environmental Certifications
- Built Green
Zoning Information
- Zoning:
Special Owner Type:
- Agent Owned
Rooms Include
- 4 Total Bedrooms
- Floor 2: 2
- Basement 1: 2
- 4 Total Bathrooms
- Floor 2: 2 Full
- Floor 1: 1 Half
- Basement 1: 1 Full
- Other Rooms:
- Floor 2: 1 Laundry Rm(s);
- Floor 1: 1 Family Rm(s); 1 Kitchen(s); 1 Bar(s); 1 Semiformal Dining Rm(s); 1 Laundry Rm(s);
Square Feet
- Floor 2: 1435 sq. ft.
- Floor 1: 1188 sq. ft.
- Basement 1: 1095 sq. ft.
- Total: 3718 sq. ft.
Lot Size In Acres
- Acres: 0.04
Buyer's Brokerage Compensation
3% - The listing broker's offer of compensation is made only to participants of UtahRealEstate.com.
Schools
Designated Schools
View School Ratings by Utah Dept. of Education
Nearby Schools
| GreatSchools Rating | School Name | Grades | Distance |
|---|---|---|---|
7 |
Alpine School Public Preschool, Elementary |
PK | 0.66 mi |
8 |
Timberline Middle School Public Middle School |
7-9 | 0.42 mi |
7 |
Lone Peak High School Public High School |
10-12 | 1.84 mi |
7 |
Mountainville Academy Charter Elementary, Middle School |
K-9 | 0.14 mi |
9 |
Westfield School Public Preschool, Elementary |
PK | 0.67 mi |
8 |
Ridgeline School Public Preschool, Elementary |
PK | 1.77 mi |
10 |
Highland School Public Preschool, Elementary |
PK | 1.79 mi |
7 |
Mountain Ridge Jr High School Public Middle School |
7-9 | 1.80 mi |
8 |
Cedar Ridge School Public Preschool, Elementary |
PK | 2.07 mi |
8 |
Deerfield School Public Preschool, Elementary |
PK | 2.61 mi |
8 |
Legacy School Public Preschool, Elementary |
PK | 2.82 mi |
7 |
Freedom School Public Preschool, Elementary |
PK | 2.87 mi |
8 |
Lincoln Academy Charter Elementary, Middle School |
K-9 | 2.88 mi |
6 |
American Fork Jr High School Public Middle School |
7-9 | 2.98 mi |
5 |
Canyon Grove Academy Charter Elementary, Middle School |
K-8 | 3.09 mi |
Nearby Schools data provided by GreatSchools.
For information about radon testing for homes in the state of Utah click here.
This 4 bedroom, 4 bathroom home is located at 250 S Main St #5 in Alpine, UT. Built in 2024, the house sits on a 0.04 acre lot of land and is currently for sale at $1,335,000. This home is located in Utah County and schools near this property include Westfield Elementary School, Timberline Middle School, Lone Peak High School and is located in the Alpine School District.
Search more homes for sale in Alpine, UT.
Listing Broker
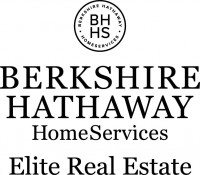
Berkshire Hathaway HomeServices Elite Real Estate
825 E 1180 S
300
American Fork, UT 84003
801-224-9011
