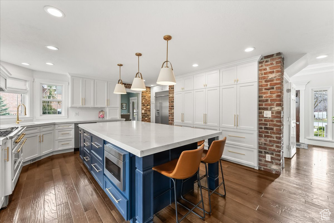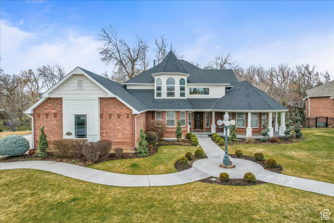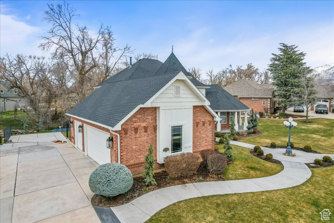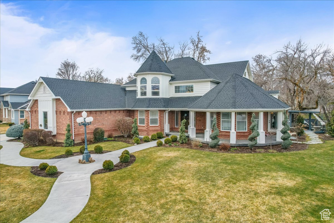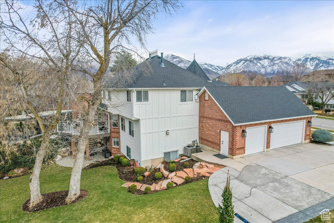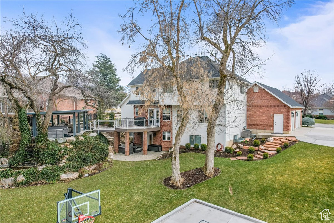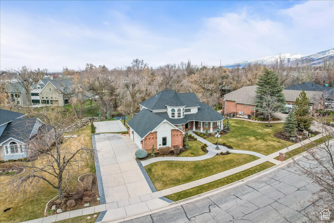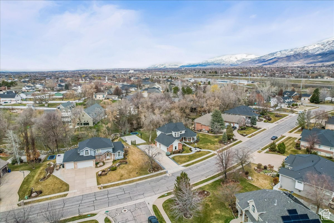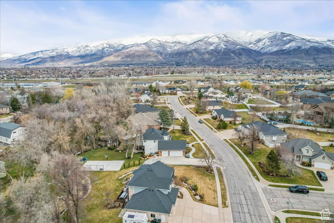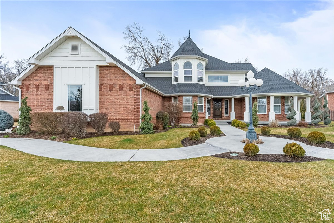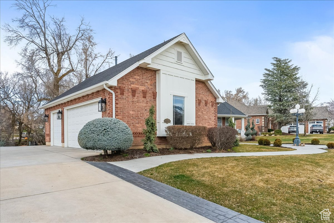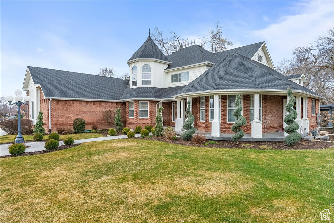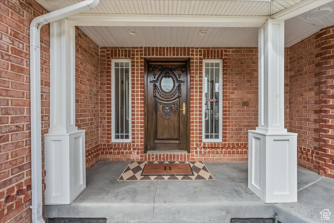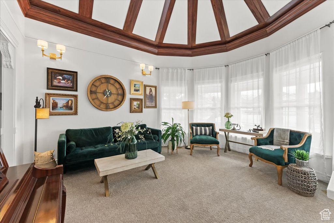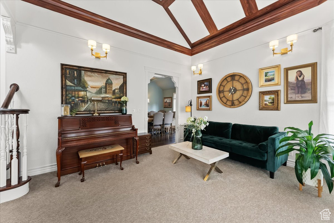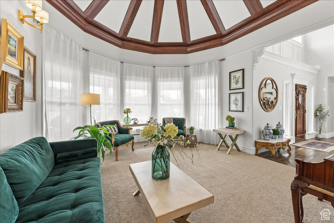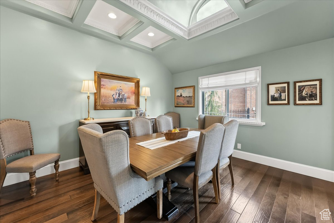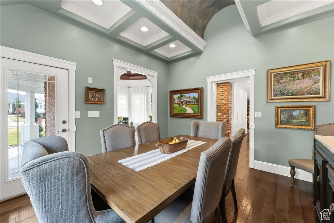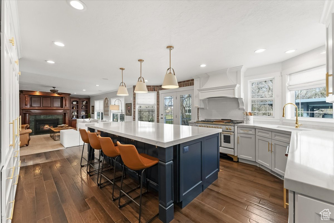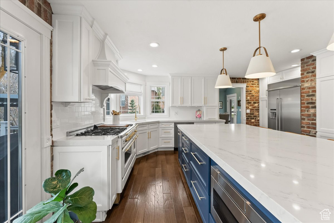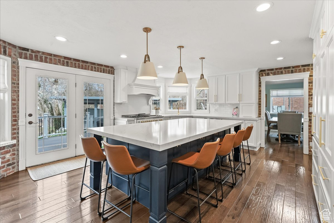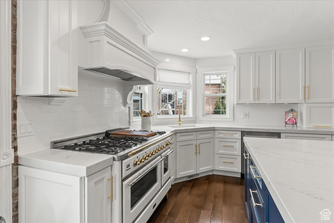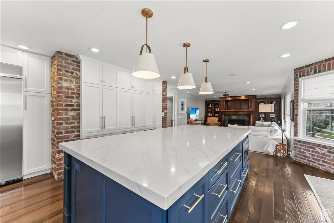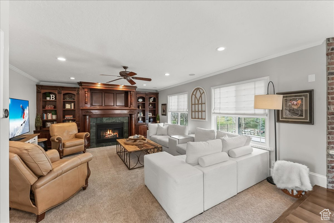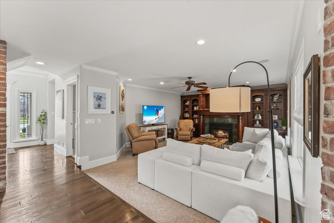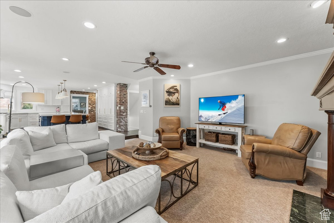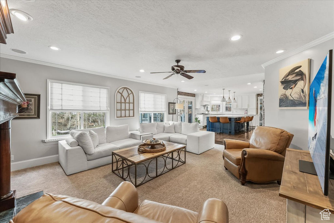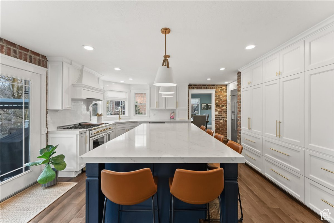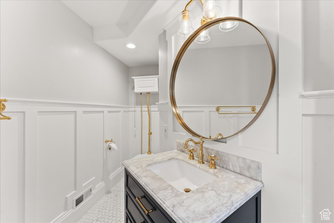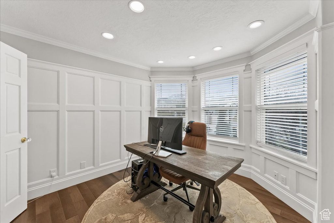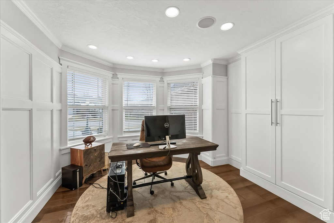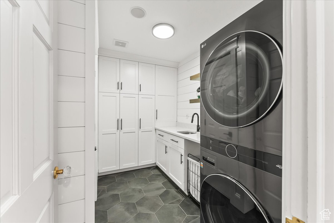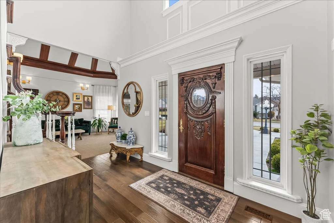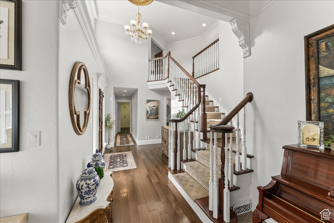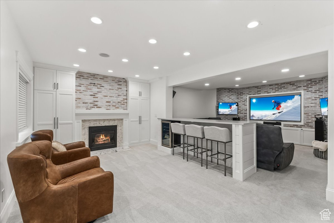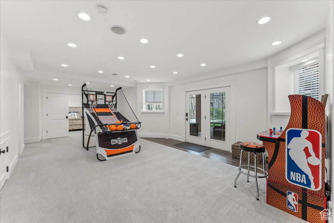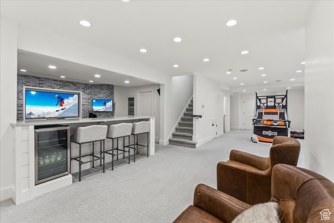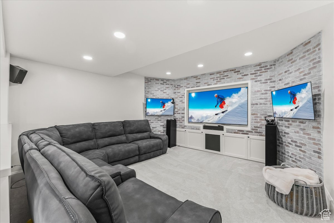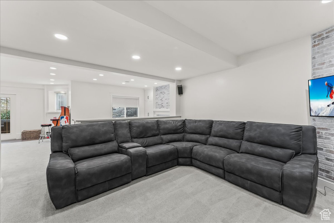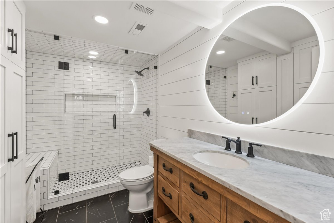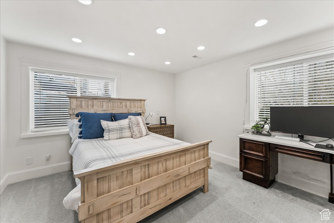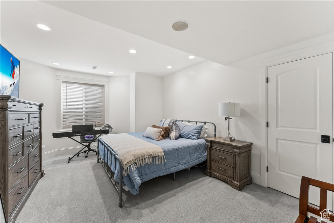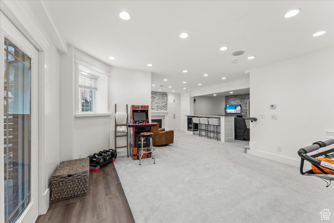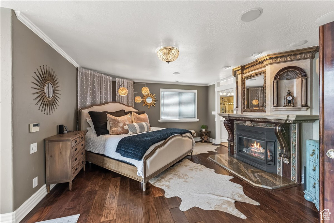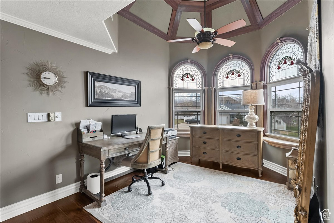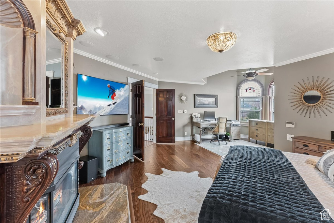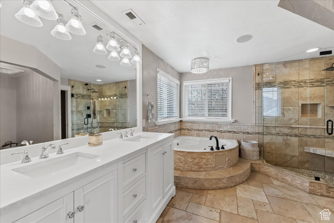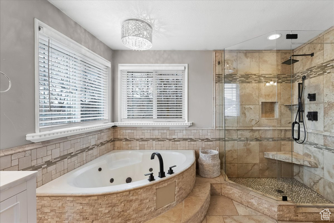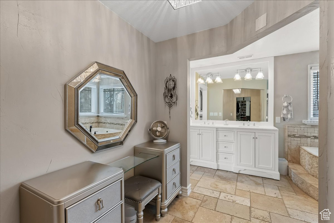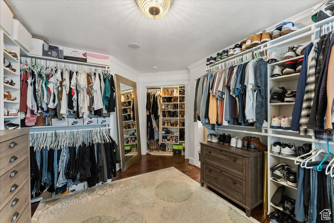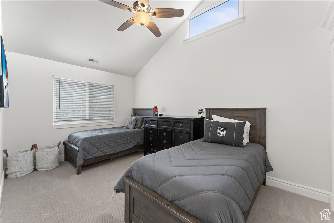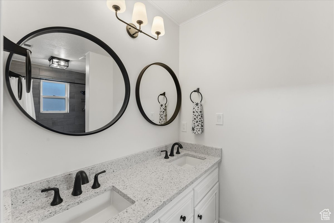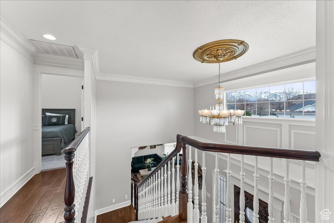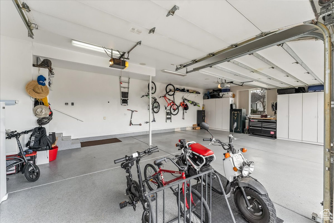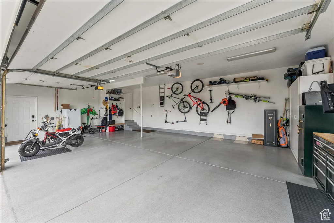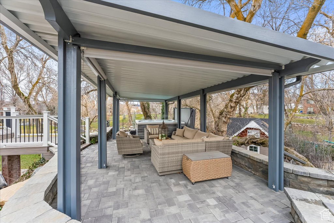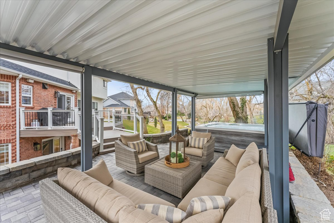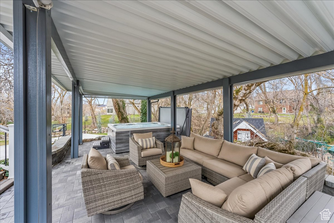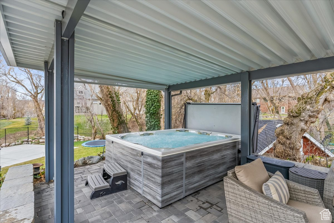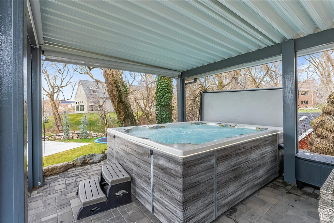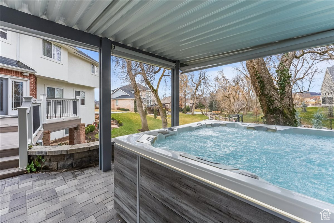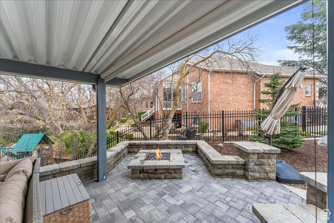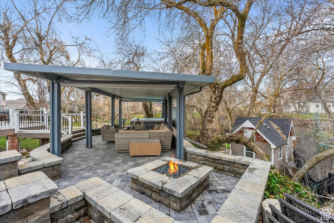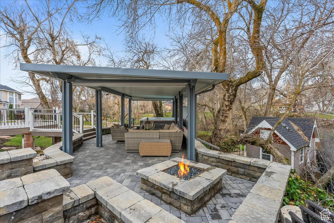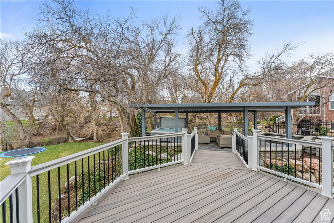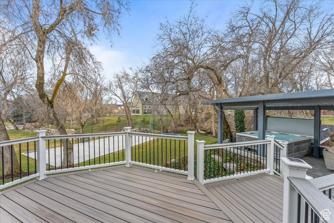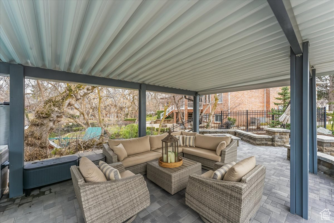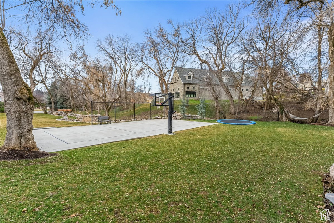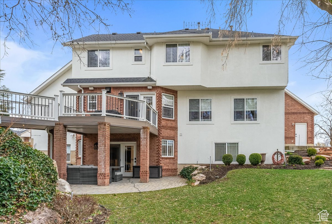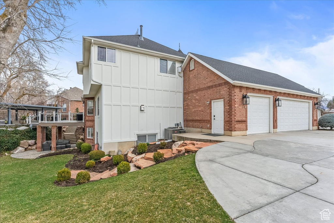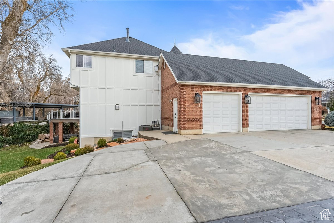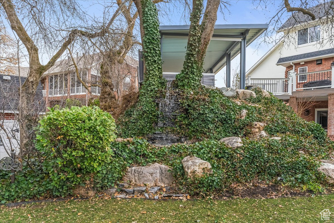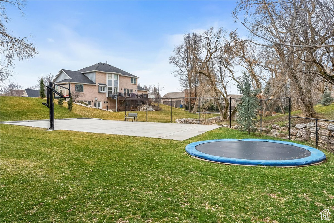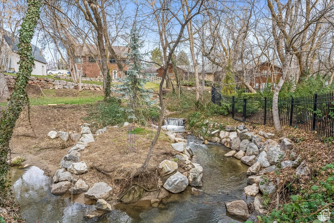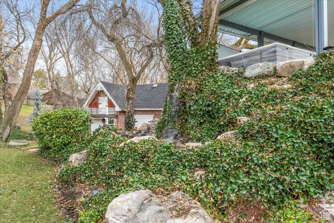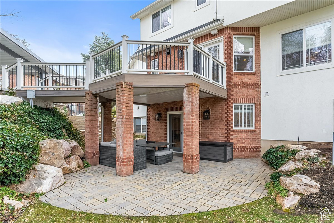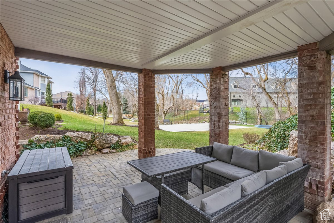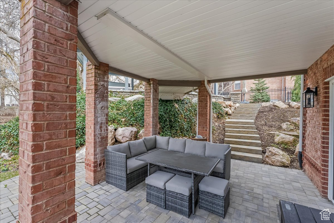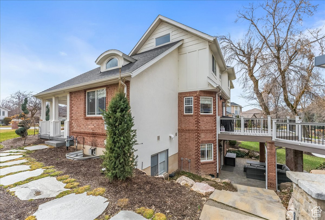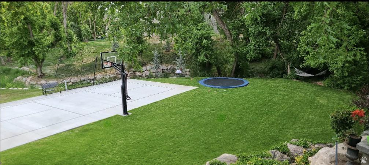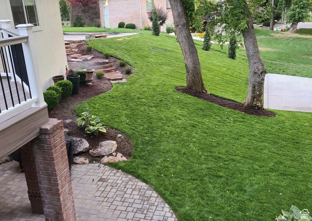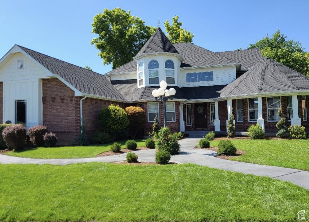Property Facts
Nested in the sought after Kerrybrook neighborhood. This property is a private oasis full of mature trees with a creek running through the backyard. The curb appeal and landscape has every detail carefully thought through. The large original front door with a custom knob is one of a kind. The main floor has been remodeled to match the quality craftsmanship of the original home but also bringing it current and up to date. The large kitchen island can fit up to 6. All completely updated not leaving a single detail out. Microwave in the island, oversized kitchen aid fridge, elegant 6 burner Ilve Majestic range to match the character of the home. Scattered brick accent walls throughout the house adds to the charm. The refinished walk out basement is bright and airy including a fireplace, two bedrooms and a full bathroom with custom cabinetry storage. Upstairs is the master bedroom with a master bath and extra large walk in closet. Sit and enjoy the view in the sitting area or cozy up next to the fireplace. The second floor also has a bedroom with a double sink bathroom attached. The backyard is a families paradise. The foliage in the backyard in the summer months creates your own private retreat. Enjoy swinging in a hammock in the huge mature trees while listening to the river and waterfall in the background or be entertained playing pickleball and basketball on the court then relax next to the fire pit while roasting smores. This home also contains a three car garage with storage space. Within walking distance of the highly ranked elementary school Endeavor Elementary. Don't miss out on this Kaysville Gem.
Property Features
Interior Features Include
- Bath: Master
- Central Vacuum
- Closet: Walk-In
- Den/Office
- Dishwasher, Built-In
- Disposal
- French Doors
- Great Room
- Jetted Tub
- Kitchen: Updated
- Oven: Double
- Oven: Gas
- Range: Gas
- Range/Oven: Free Stdng.
- Vaulted Ceilings
- Theater Room
- Floor Coverings: Carpet; Hardwood; Tile; Travertine
- Window Coverings: Blinds; Draperies
- Air Conditioning: Central Air; Electric
- Heating: Electric; Forced Air; Gas: Stove
- Basement: (100% finished) Walkout
Exterior Features Include
- Exterior: Basement Entrance; Out Buildings; Outdoor Lighting; Patio: Covered; Porch: Open; Skylights; Stained Glass Windows; Walkout
- Lot: Curb & Gutter; Fenced: Part; Secluded Yard; Sprinkler: Auto-Full; View: Mountain; View: Water
- Landscape: Landscaping: Full; Mature Trees; Pines; Scrub Oak; Stream; Waterfall
- Roof: Asphalt Shingles
- Exterior: Brick; Stucco; Other Wood
- Patio/Deck: 2 Patio 1 Deck
- Garage/Parking: Attached
- Garage Capacity: 3
Inclusions
- Basketball Standard
- Ceiling Fan
- Microwave
- Range
- Range Hood
- Refrigerator
- Window Coverings
- Trampoline
- Smart Thermostat(s)
Other Features Include
- Amenities:
- Utilities: Gas: Connected; Power: Connected; Sewer: Available; Water: Connected
- Water: Culinary; Irrigation; Secondary
Zoning Information
- Zoning: R-1-20
Rooms Include
- 5 Total Bedrooms
- Floor 2: 2
- Floor 1: 1
- Basement 1: 2
- 4 Total Bathrooms
- Floor 2: 2 Full
- Floor 1: 1 Half
- Basement 1: 1 Full
- Other Rooms:
- Floor 1: 1 Family Rm(s); 1 Formal Living Rm(s); 1 Kitchen(s); 1 Formal Dining Rm(s); 1 Laundry Rm(s);
- Basement 1: 1 Family Rm(s);
Square Feet
- Floor 2: 1100 sq. ft.
- Floor 1: 1700 sq. ft.
- Basement 1: 1700 sq. ft.
- Total: 4500 sq. ft.
Lot Size In Acres
- Acres: 0.52
Buyer's Brokerage Compensation
2% - The listing broker's offer of compensation is made only to participants of UtahRealEstate.com.
Schools
Designated Schools
View School Ratings by Utah Dept. of Education
Nearby Schools
| GreatSchools Rating | School Name | Grades | Distance |
|---|---|---|---|
7 |
Endeavour School Public Elementary |
K-6 | 0.16 mi |
7 |
Kaysville Jr High School Public Middle School |
7-9 | 1.25 mi |
7 |
Davis High School Public High School |
10-12 | 1.39 mi |
7 |
Windridge School Public Preschool, Elementary |
PK | 1.00 mi |
6 |
Jefferson Academy Charter Elementary |
K-6 | 1.00 mi |
NR |
Baer Canyon High School For Sports & Medical Sciences Elementary, Middle School, High School |
1.10 mi | |
NR |
Baer Canyon High School for Sports & Medical Sciences Charter Elementary, Middle School, High School |
Ungraded | 1.10 mi |
7 |
Columbia School Public Elementary |
K-6 | 1.16 mi |
8 |
Centennial Jr High School Public Middle School |
7-9 | 1.27 mi |
7 |
Snow Horse School Public Elementary |
K-6 | 1.35 mi |
1 |
Mountain High School Public High School |
10-12 | 1.39 mi |
2 |
Renaissance Academy Public Elementary, Middle School, High School |
K-12 | 1.52 mi |
3 |
Career Path High Charter High School |
9-12 | 1.54 mi |
NR |
Utah Career Path High School High School |
1.54 mi | |
7 |
Eagle Bay School Public Preschool, Elementary |
PK | 1.56 mi |
Nearby Schools data provided by GreatSchools.
For information about radon testing for homes in the state of Utah click here.
This 5 bedroom, 4 bathroom home is located at 134 Baer Dr in Kaysville, UT. Built in 1996, the house sits on a 0.52 acre lot of land and is currently for sale at $1,299,000. This home is located in Davis County and schools near this property include Endeavour Elementary School, Centennial Middle School, Farmington High School and is located in the Davis School District.
Search more homes for sale in Kaysville, UT.
Contact Agent
Listing Broker

Equity Real Estate
3296 N 850 W
Pleasant View, UT 84414
800-785-9995
