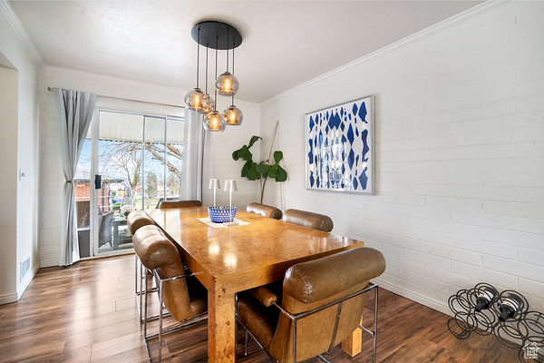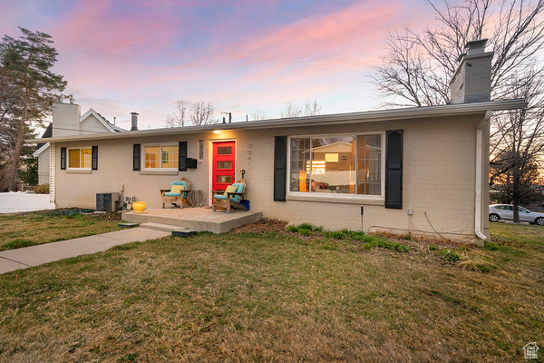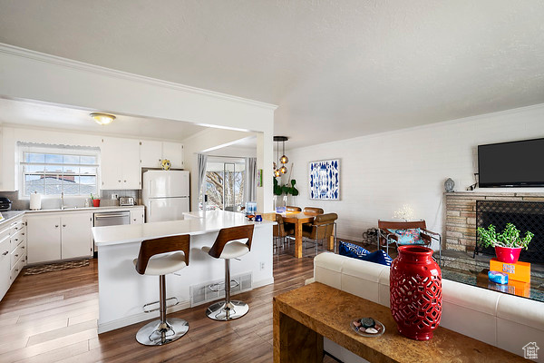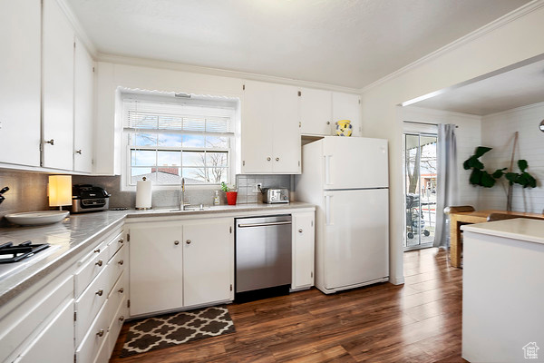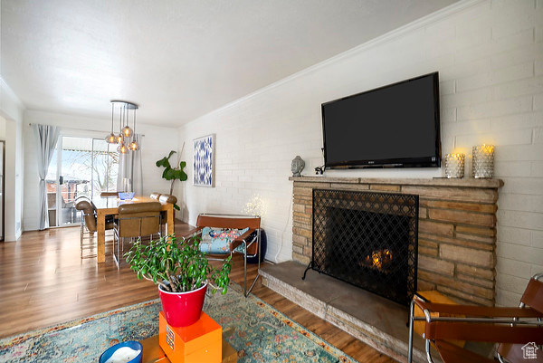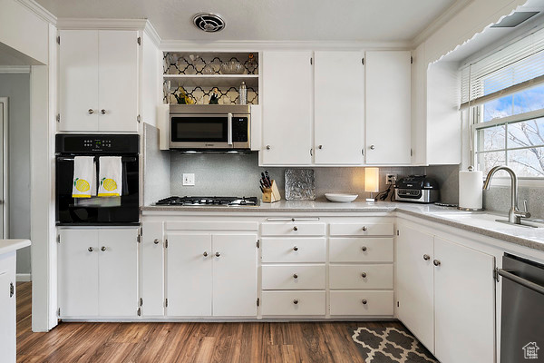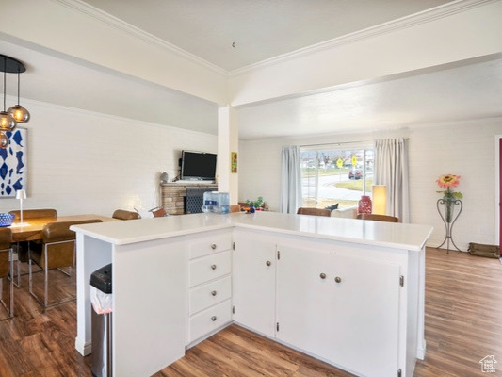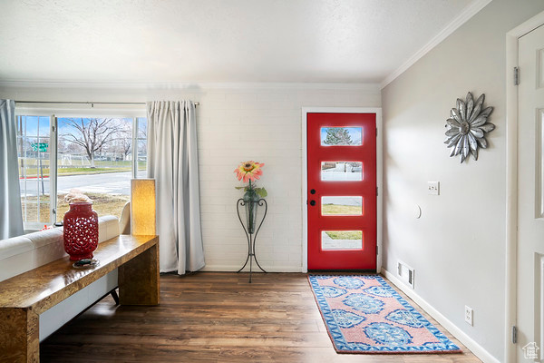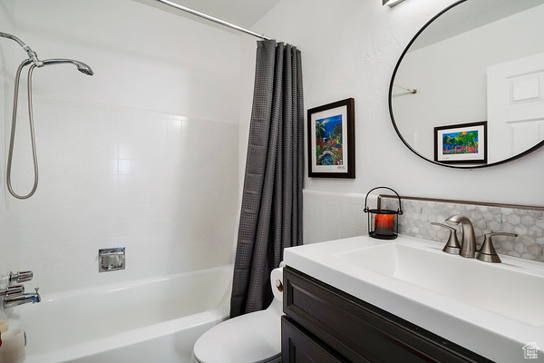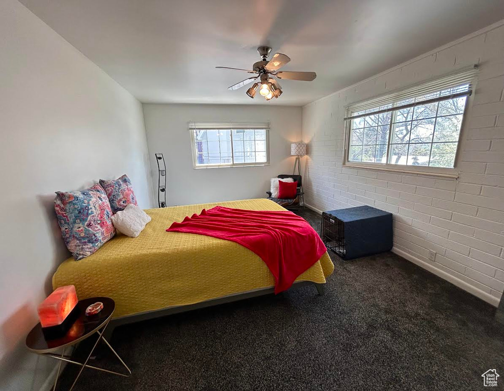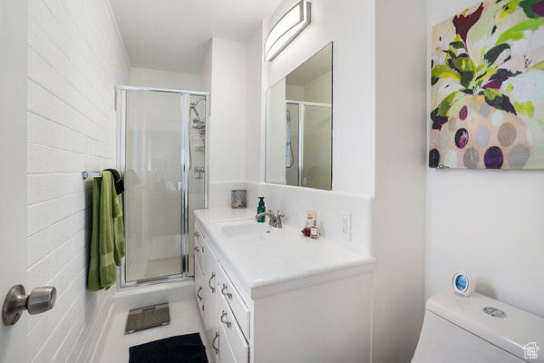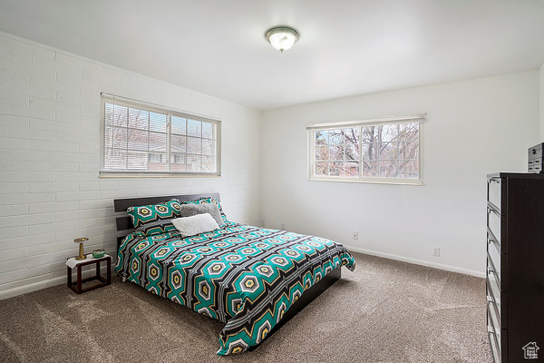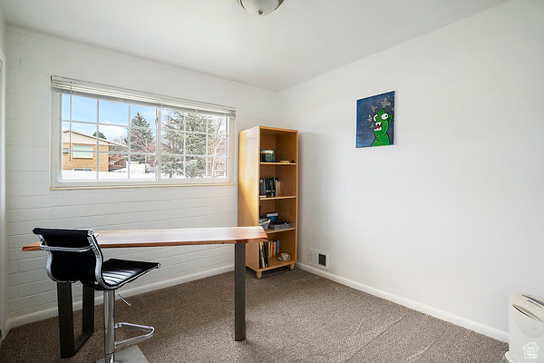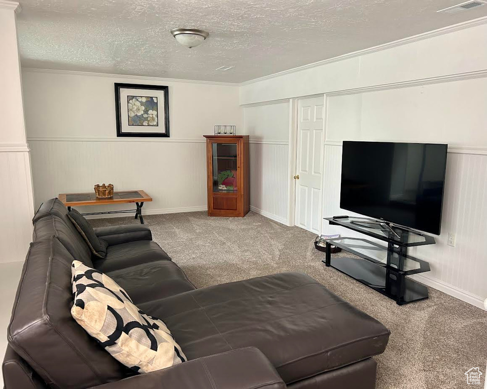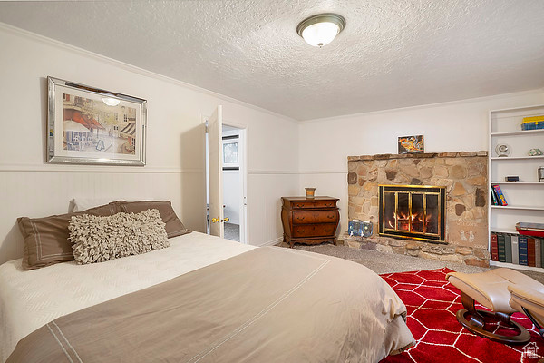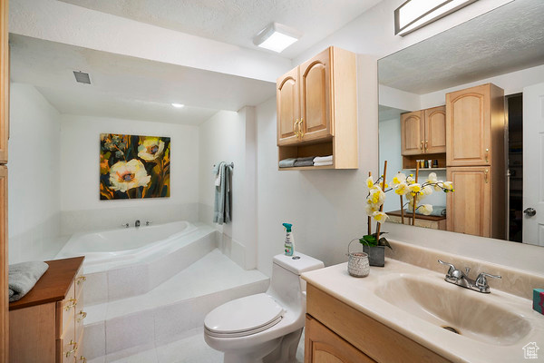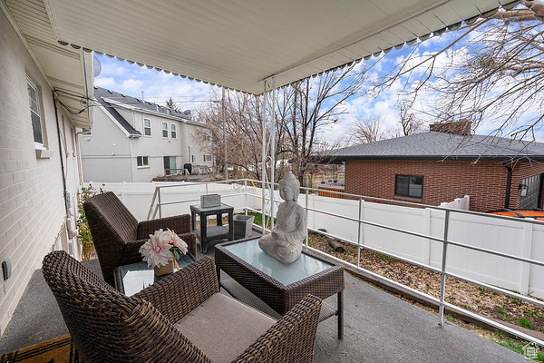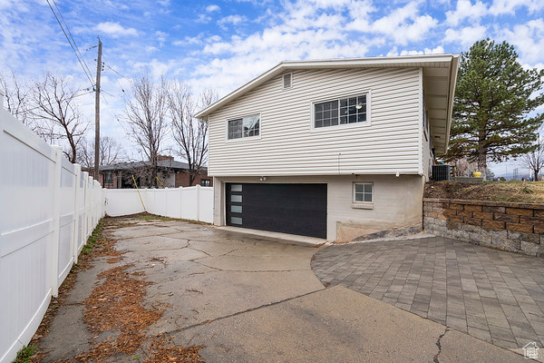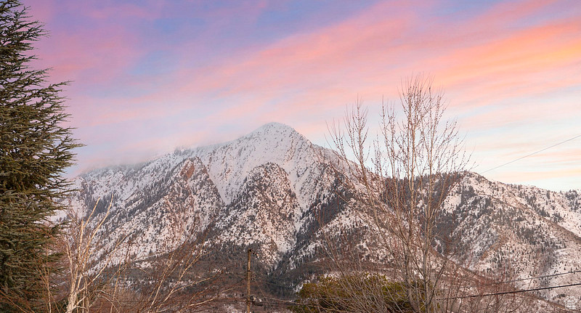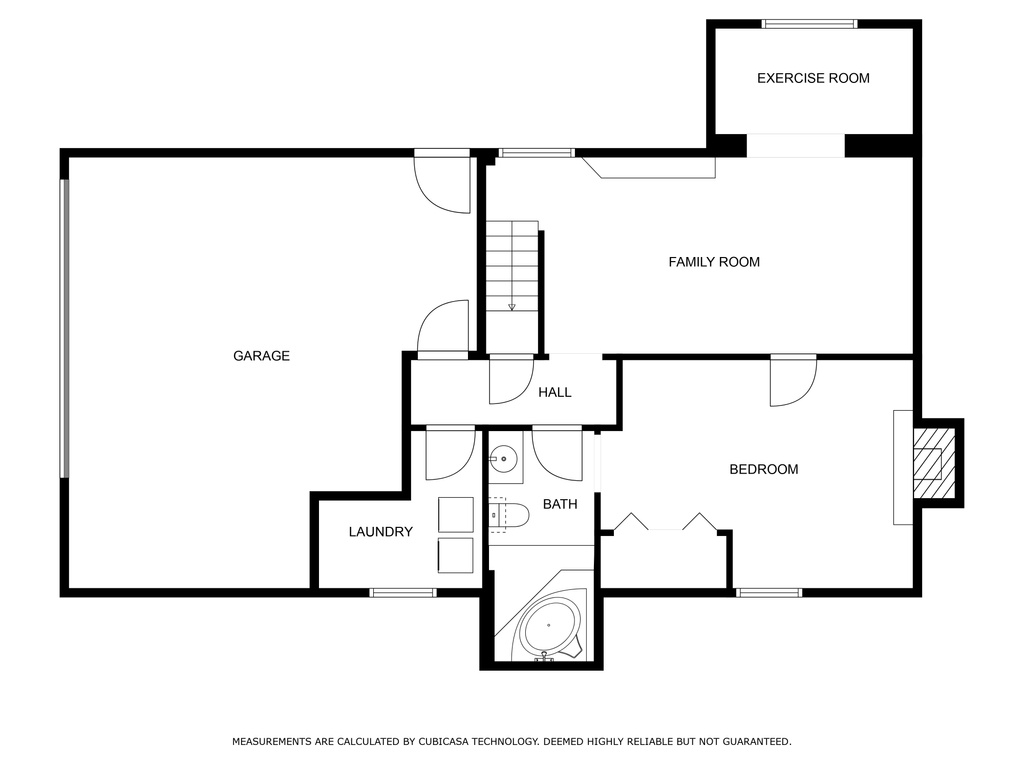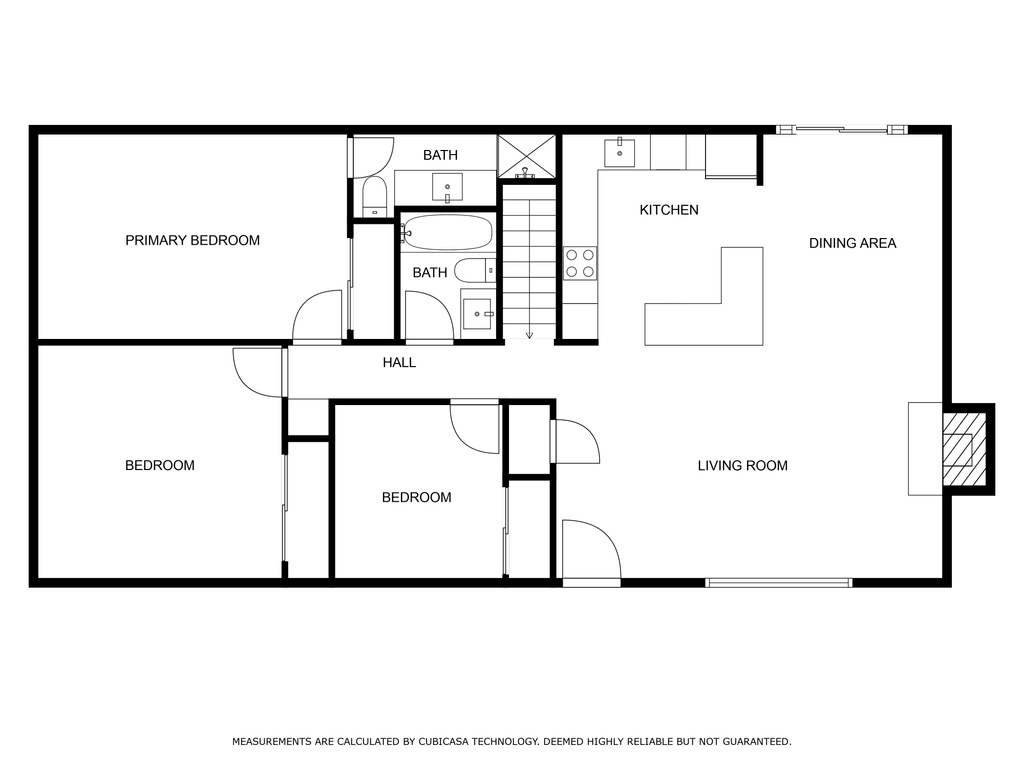Property Facts
HUGE PRICE DROP!!! Priced low for your buyer who wants a great deal on a super home in a highly desirable area. Motivated seller. Bring your best offer. Exceptional home nestled in the heart of Holladay! Boasting a newly installed quartz countertop on the island and new Bosch appliances; top of line dishwasher, gas range, and microwave. Newer water heater. Well cared for. Enjoy the convenience of an office space with breathtaking mountain views, perfect for those seeking inspiration while working. New pavers and stairs added to the driveway ensures hassle-free parking and access, while the second primary bedroom, complete with a cozy fireplace, and large jetted tub offers versatility and comfort. With its open floor plan and abundant natural light, this residence exudes warmth and elegance. Plus, the potential for a mother-in-law apartment presents an exciting opportunity for extended family living or additional income. Don't miss out on this rare find, offering mountain views and a lifestyle of luxury and convenience!
Property Features
Interior Features Include
- Bath: Master
- Dishwasher, Built-In
- Disposal
- Jetted Tub
- Oven: Wall
- Range/Oven: Built-In
- Low VOC Finishes
- Floor Coverings: Carpet; Hardwood; Tile
- Window Coverings: Blinds; Draperies
- Air Conditioning: Central Air; Gas
- Heating: Forced Air; Gas: Central
- Basement: (100% finished) Full
Exterior Features Include
- Exterior: Deck; Covered; Sliding Glass Doors
- Lot: Corner Lot; Fenced: Full; Sprinkler: Auto-Full; View: Mountain
- Landscape: Landscaping: Full; Mature Trees; Pines
- Roof: Asphalt Shingles
- Exterior: Asphalt Shingles; Brick
- Patio/Deck: 1 Deck
- Garage/Parking: Attached; Opener; Rv Parking; Workbench
- Garage Capacity: 2
Inclusions
- Refrigerator
Other Features Include
- Amenities: Cable Tv Wired; Electric Dryer Hookup; Gas Dryer Hookup
- Utilities: Gas: Connected; Power: Connected; Sewer: Connected; Sewer: Public; Water: Connected
- Water: Culinary
Zoning Information
- Zoning:
Rooms Include
- 4 Total Bedrooms
- Floor 1: 3
- Basement 1: 1
- 3 Total Bathrooms
- Floor 1: 1 Full
- Floor 1: 1 Three Qrts
- Basement 1: 1 Full
- Other Rooms:
- Floor 1: 1 Family Rm(s); 1 Bar(s); 1 Semiformal Dining Rm(s);
- Basement 1: 1 Family Rm(s); 1 Laundry Rm(s);
Square Feet
- Floor 1: 1352 sq. ft.
- Basement 1: 932 sq. ft.
- Total: 2284 sq. ft.
Lot Size In Acres
- Acres: 0.17
Buyer's Brokerage Compensation
2.5% - The listing broker's offer of compensation is made only to participants of UtahRealEstate.com.
Schools
Designated Schools
View School Ratings by Utah Dept. of Education
Nearby Schools
| GreatSchools Rating | School Name | Grades | Distance |
|---|---|---|---|
9 |
Morningside School Public Elementary |
K-6 | 0.07 mi |
7 |
Wasatch Jr High School Public Middle School |
6-8 | 0.59 mi |
9 |
Skyline High School Public High School |
9-12 | 0.73 mi |
NR |
Mount Olympus Christian Child Development Private Preschool, Elementary |
PK-K | 0.50 mi |
9 |
Howard R Driggs School Public Preschool, Elementary |
PK | 0.50 mi |
5 |
Upland Terrace School Public Preschool, Elementary |
PK | 0.65 mi |
6 |
Olympus High School Public High School |
9-12 | 0.97 mi |
9 |
Oakridge School Public Elementary |
K-5 | 0.99 mi |
NR |
Buttons N Bows Private Preschool, Elementary |
PK-K | 0.99 mi |
NR |
Summit Christian Academy Private Elementary, Middle School |
K-8 | 0.99 mi |
NR |
Reid School Private Preschool, Elementary, Middle School |
PK-8 | 1.02 mi |
NR |
Montessori Of Salt Lake Private Preschool, Elementary |
PK-1 | 1.16 mi |
10 |
Eastwood School Public Preschool, Elementary |
PK | 1.33 mi |
8 |
Crestview School Public Preschool, Elementary |
PK | 1.34 mi |
9 |
Cottonwood School Public Preschool, Elementary |
PK | 1.40 mi |
Nearby Schools data provided by GreatSchools.
For information about radon testing for homes in the state of Utah click here.
This 4 bedroom, 3 bathroom home is located at 3041 E Middleton Way in Salt Lake City, UT. Built in 1959, the house sits on a 0.17 acre lot of land and is currently for sale at $749,900. This home is located in Salt Lake County and schools near this property include Morningside Elementary School, Churchill Middle School, Skyline High School and is located in the Granite School District.
Search more homes for sale in Salt Lake City, UT.
Contact Agent

Listing Broker
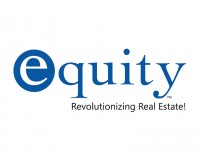
Equity Real Estate (Solid)
1218 E 7800 S
#150
Sandy, UT 84094
801-208-5872
