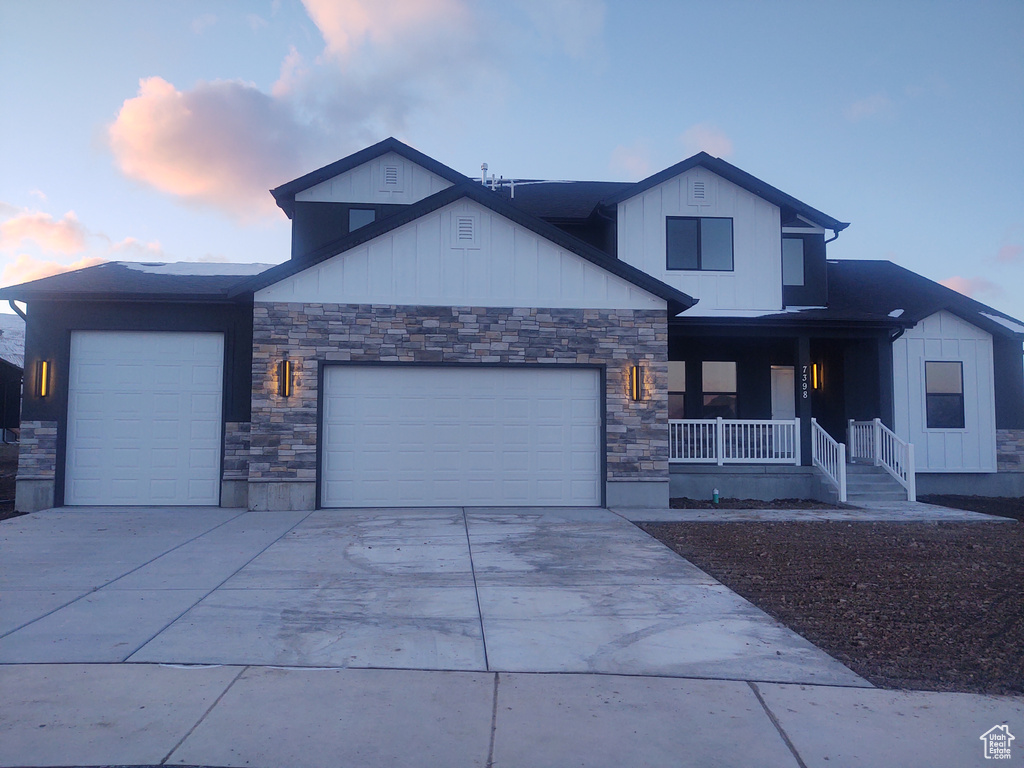Property Facts
***TO-BE-BUILT*** Gorgeous Main Floor Master "Morgan" Floor Plan on .23 Acre Homesite with 3-Car Extended Garage & 10' Garage Door with Basement Entrance! Beautiful, Open Floor Plan with Master on the Main with Separate Shower, Garden Tub, Double Vanities & Large Walk-in Closet, Den or Living off the Entry, Huge Kitchen with Over-Sized Island, 42" White Kitchen Cabinets, Cooktop Gas Range, Wall Oven & Microwave, Granite Countertops, Large Walk-in Pantry, Beautiful LVP Waterproof Flooring, 2-Story Open Area with 3 Bedrooms & Loft Upstairs, 2 Furnaces and 2 AC Units, R.I. for Future Sink or Kitchen Down & R.I. for 2nd Laundry Down. Front Landscaping included with Side Wing Fence Returns & 4' Gate, Builder Extended 2-10 Home Warranty and so much more! $23,000 Preferred Lender Incentive with Bret Bushman at Security Home Mortgage. Buyer & Agent to Verify all information. Pictures are of another Morgan in the community - options and colors will vary.
Property Features
Interior Features Include
- Bath: Master
- Bath: Sep. Tub/Shower
- Closet: Walk-In
- Dishwasher, Built-In
- Disposal
- Great Room
- Range: Countertop
- Range: Gas
- Granite Countertops
- Floor Coverings: Carpet; Vinyl (LVP)
- Air Conditioning: Central Air; Electric
- Heating: Forced Air; Gas: Central
- Basement: (0% finished) Entrance; Full
Exterior Features Include
- Exterior: Basement Entrance; Bay Box Windows; Double Pane Windows; Porch: Open; Sliding Glass Doors
- Lot: Curb & Gutter; Fenced: Part; Road: Paved; Sidewalks; Sprinkler: Auto-Part; View: Mountain
- Landscape: Landscaping: Part
- Roof: Asphalt Shingles
- Exterior: Brick; Stucco; Cement Board
- Patio/Deck: 1 Patio
- Garage/Parking: Attached; Extra Height; Opener; Extra Length
- Garage Capacity: 3
Inclusions
- Microwave
- Range
Other Features Include
- Amenities: Cable Tv Available; Cable Tv Wired; Electric Dryer Hookup; Home Warranty
- Utilities: Sewer: Public
- Water: Culinary
HOA Information:
- $10/Monthly
- Transfer Fee: $200
Zoning Information
- Zoning: RES
Rooms Include
- 4 Total Bedrooms
- Floor 2: 3
- Floor 1: 1
- 3 Total Bathrooms
- Floor 2: 1 Full
- Floor 1: 1 Full
- Floor 1: 1 Half
- Other Rooms:
- Floor 1: 1 Family Rm(s); 1 Formal Living Rm(s); 1 Bar(s); 1 Semiformal Dining Rm(s); 1 Laundry Rm(s);
Square Feet
- Floor 2: 895 sq. ft.
- Floor 1: 1787 sq. ft.
- Basement 1: 1787 sq. ft.
- Total: 4469 sq. ft.
Lot Size In Acres
- Acres: 0.23
Buyer's Brokerage Compensation
3% - The listing broker's offer of compensation is made only to participants of UtahRealEstate.com.
Schools
Designated Schools
View School Ratings by Utah Dept. of Education
Nearby Schools
| GreatSchools Rating | School Name | Grades | Distance |
|---|---|---|---|
6 |
Butterfield Canyon School Public Elementary |
K-6 | 1.00 mi |
7 |
Fort Herriman Middle School Public Middle School |
7-9 | 2.08 mi |
5 |
Herriman High School Public High School |
10-12 | 2.18 mi |
8 |
Herriman School Public Elementary |
K-6 | 1.90 mi |
4 |
Advantage Arts Academy Charter Elementary |
K-6 | 2.26 mi |
6 |
Athlos Academy of Utah Charter Elementary, Middle School |
K-8 | 2.29 mi |
5 |
Bastian School Public Elementary |
K-6 | 2.53 mi |
6 |
Blackridge School Public Elementary |
K-6 | 2.67 mi |
5 |
Silver Crest School Public Elementary |
K-6 | 2.68 mi |
3 |
Copper Mountain Middle School Public Middle School |
7-9 | 2.69 mi |
6 |
Foothills School Public Elementary |
K-6 | 3.26 mi |
7 |
Early Light Academy At Daybreak Charter Elementary, Middle School |
K-9 | 3.49 mi |
4 |
American Academy of Innovation Charter Middle School, High School |
6-12 | 3.76 mi |
NR |
D and K Day Care/Preschool Private Preschool, Elementary |
PK | 3.86 mi |
5 |
Providence Hall Charter Elementary, Middle School, High School |
K-12 | 3.92 mi |
Nearby Schools data provided by GreatSchools.
For information about radon testing for homes in the state of Utah click here.
This 4 bedroom, 3 bathroom home is located at 7451 W Sage Slope Way in Herriman, UT. Built in 2024, the house sits on a 0.23 acre lot of land and is currently for sale at $824,900. This home is located in Salt Lake County and schools near this property include Herriman Elementary School, Fort Herriman Middle School, Mountain Ridge High School and is located in the Jordan School District.
Search more homes for sale in Herriman, UT.
Contact Agent

Listing Broker
10102 Redwood Road #95662
South Jordan, UT 84095
801-520-1690
