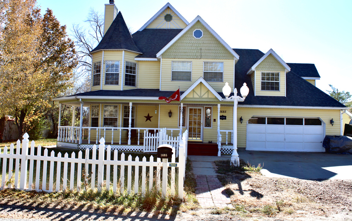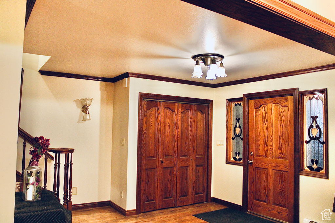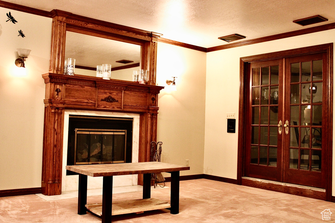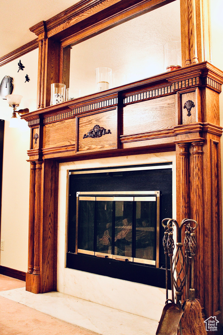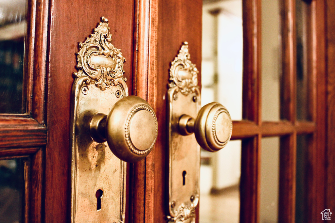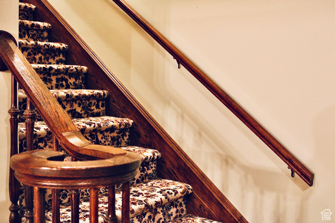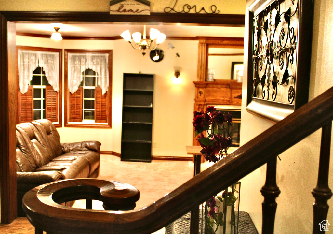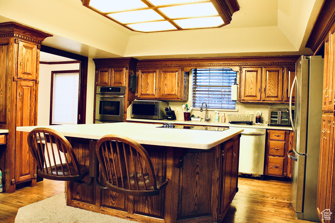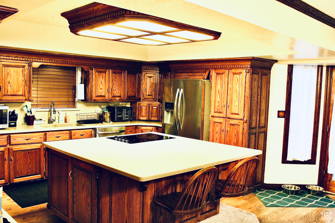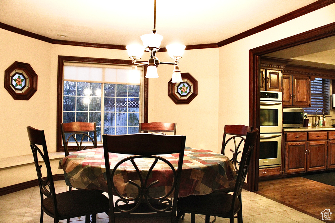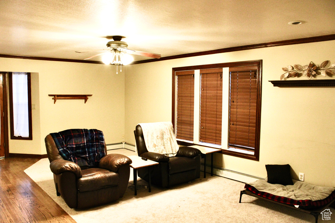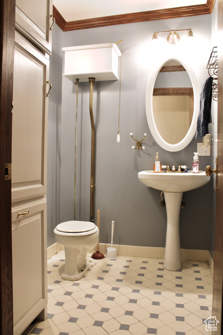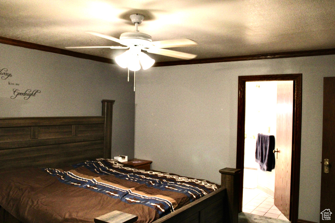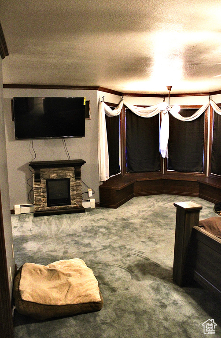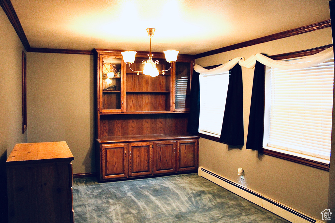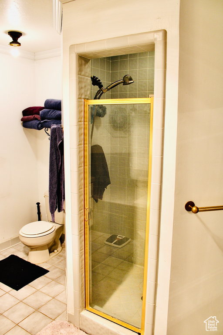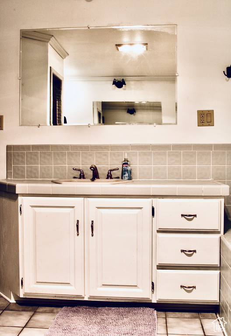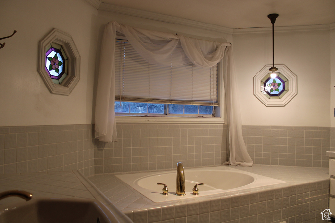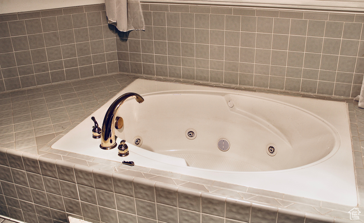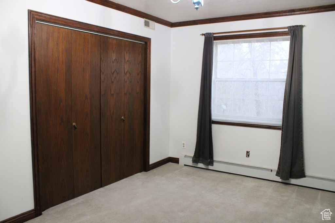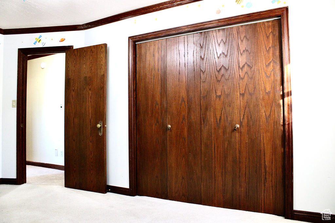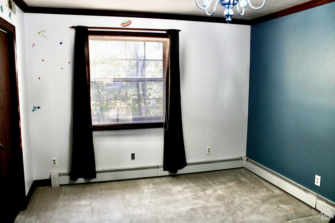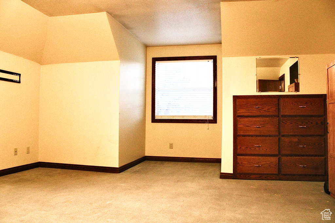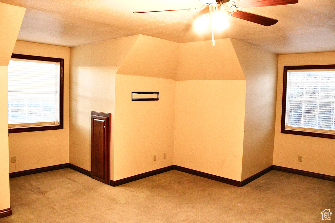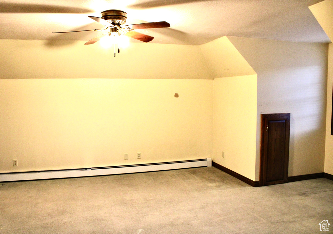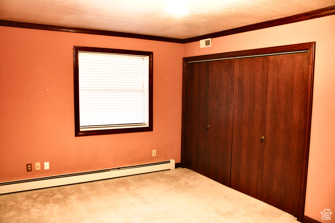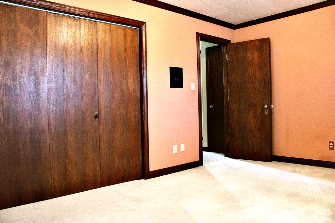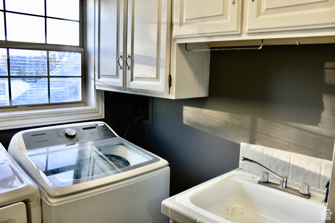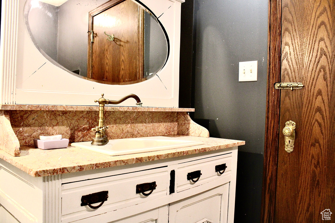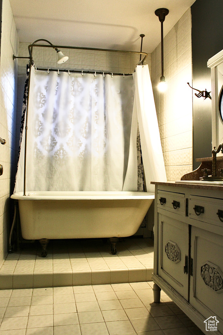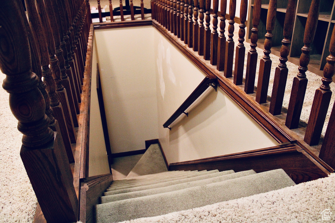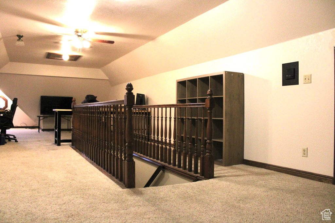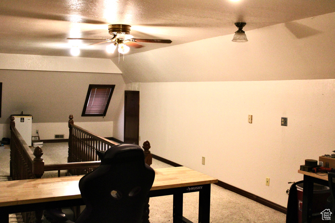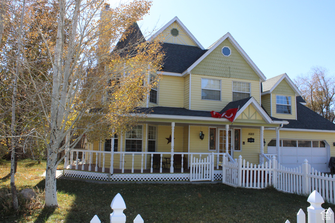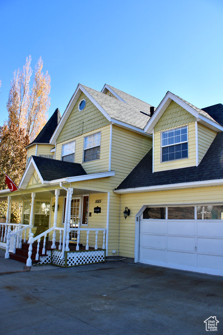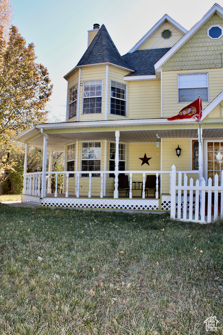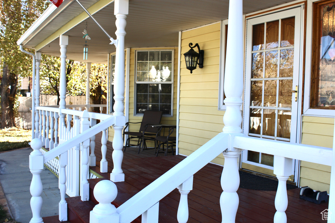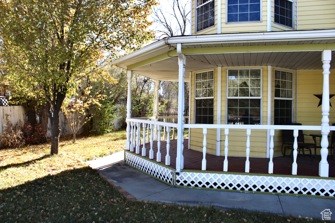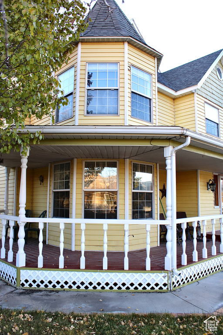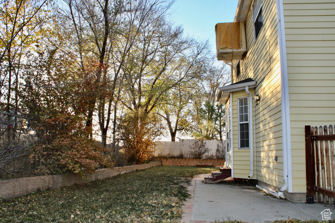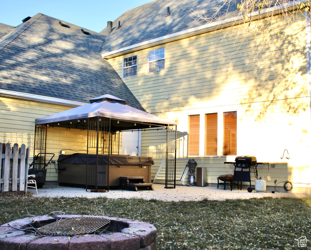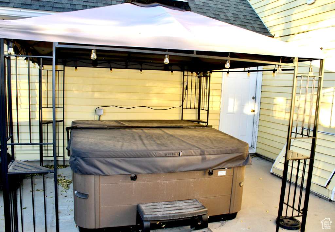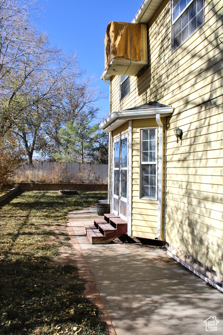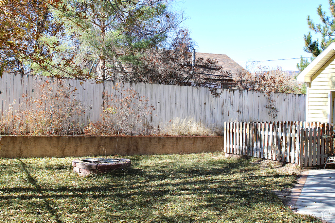Property Facts
Victorian style home in the heart of Spring Glen! One look inside and you'll fall in love with the spacious layout and tiny details scattered throughout this charming 3-story house. This 4 bedroom, 2.5. bath home features an open foyer that flows into the formal living room, offering a great place to entertain guests and spend those cool winter evenings surrounded by the warmth of the gas fireplace and intricately designed fireplace surround. Step through the adjoining french doors, and be greeted by a formal dining area and large kitchen island, perfect for large gatherings. The main bedroom suite features an en suite bath with a jetted tub, walk-in closet, and secluded office nook. The third floor offers a large open space with numerous possibilities for an additional entertainment room, office, or 5th bedroom. Other property amenities include an attached garage with 220 power, a new hot tub, and a fully fenced yard with a sprawling wraparound porch. Square footage figures for the first and second floor are provided as a courtesy estimate only and were obtained from a recent appraisal; third floor square footage is provided by the seller. Buyer is advised to obtain an independent measurement.
Property Features
Interior Features Include
- Bath: Master
- Bath: Sep. Tub/Shower
- Central Vacuum
- Closet: Walk-In
- Den/Office
- Dishwasher, Built-In
- Disposal
- French Doors
- Gas Log
- Great Room
- Intercom
- Jetted Tub
- Oven: Double
- Oven: Wall
- Range: Countertop
- Floor Coverings: Carpet; Hardwood; Tile
- Window Coverings: Blinds; Draperies; Part
- Air Conditioning: Evap. Cooler: Roof
- Heating: See Remarks; Gas: Radiant; Hot Water
- Basement: (0% finished) None/Crawl Space
Exterior Features Include
- Exterior: Double Pane Windows; Entry (Foyer); Out Buildings; Outdoor Lighting; Porch: Open; Stained Glass Windows; Storm Doors; Patio: Open
- Lot: Fenced: Full; Secluded Yard; Sprinkler: Auto-Full; Terrain, Flat; View: Mountain
- Landscape: See Remarks; Fruit Trees; Landscaping: Full; Vegetable Garden
- Roof: Asphalt Shingles
- Exterior: Aluminum; Frame
- Patio/Deck: 1 Patio
- Garage/Parking: Attached; Opener; Parking: Uncovered; Workbench
- Garage Capacity: 2
Inclusions
- Ceiling Fan
- Dryer
- Gazebo
- Hot Tub
- Microwave
- Range
- Refrigerator
- Storage Shed(s)
- Washer
- Water Softener: Own
- Window Coverings
- Workbench
Other Features Include
- Amenities: See Remarks; Cable Tv Available; Electric Dryer Hookup
- Utilities: Gas: Connected; Power: Connected; Sewer: Connected; Sewer: Public; Water: Connected
- Water: Culinary
Zoning Information
- Zoning: RES
Rooms Include
- 4 Total Bedrooms
- Floor 2: 4
- 3 Total Bathrooms
- Floor 2: 2 Full
- Floor 1: 1 Half
- Other Rooms:
- Floor 3: 1 Den(s);;
- Floor 2: 1 Laundry Rm(s);
- Floor 1: 1 Family Rm(s); 1 Formal Living Rm(s); 1 Kitchen(s); 1 Formal Dining Rm(s); 1 Semiformal Dining Rm(s);
Square Feet
- Floor 3: 632 sq. ft.
- Floor 2: 1777 sq. ft.
- Floor 1: 1487 sq. ft.
- Total: 3896 sq. ft.
Lot Size In Acres
- Acres: 0.22
Buyer's Brokerage Compensation
2% - The listing broker's offer of compensation is made only to participants of UtahRealEstate.com.
Schools
Designated Schools
View School Ratings by Utah Dept. of Education
Nearby Schools
| GreatSchools Rating | School Name | Grades | Distance |
|---|---|---|---|
5 |
Sally Mauro School Public Preschool, Elementary |
PK | 1.89 mi |
6 |
Helper Jr High School Public Middle School |
6-8 | 1.72 mi |
NR |
Lighthouse High School Public High School |
10-12 | 3.59 mi |
NR |
Carbon District Preschool, Elementary, Middle School, High School |
3.61 mi | |
5 |
Mont Harmon Jr High School Public Middle School |
6-8 | 3.66 mi |
4 |
Carbon High School Public High School |
9-12 | 4.08 mi |
8 |
Creekview School Public Preschool, Elementary |
PK | 4.11 mi |
3 |
Pinnacle Canyon Academy Charter Preschool, Elementary, Middle School, High School |
PK | 4.23 mi |
5 |
Castle Heights School Public Elementary |
K-5 | 4.46 mi |
NR |
Castle Country Youth Center (YIC) Public Middle School, High School |
7-12 | 4.86 mi |
NR |
Wellington School Public Preschool, Elementary |
PK | 8.86 mi |
NR |
Cleveland School Public Preschool, Elementary |
PK | 17.50 mi |
3 |
Canyon View Jr High School Public Middle School |
6-8 | 19.47 mi |
NR |
Emery District Preschool, Elementary, Middle School, High School |
19.70 mi | |
6 |
Huntington School Public Preschool, Elementary |
PK | 19.71 mi |
Nearby Schools data provided by GreatSchools.
For information about radon testing for homes in the state of Utah click here.
This 4 bedroom, 3 bathroom home is located at 1685 W 4100 N in Spring Glen, UT. Built in 1984, the house sits on a 0.22 acre lot of land and is currently for sale at $495,000. This home is located in Carbon County and schools near this property include Sally Mauro Elementary School, Helper Middle School, Carbon High School and is located in the Carbon School District.
Search more homes for sale in Spring Glen, UT.
Contact Agent

Listing Broker
27 N. 300 E.
Price, UT 84501
435-637-6777
