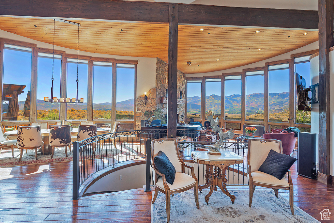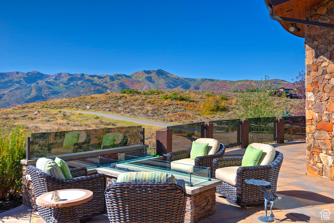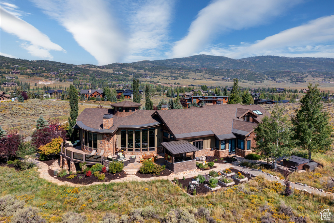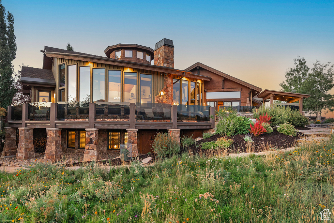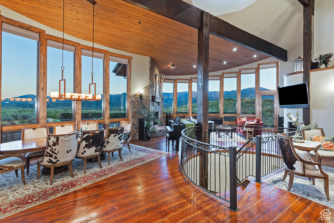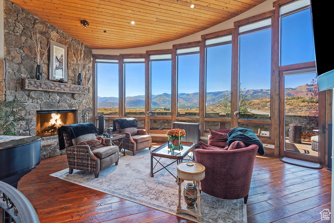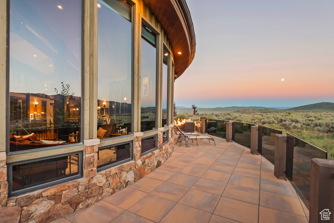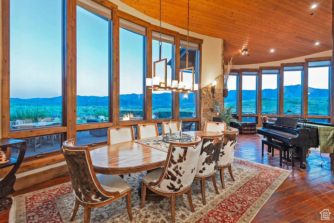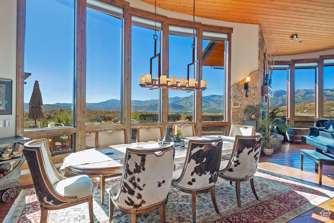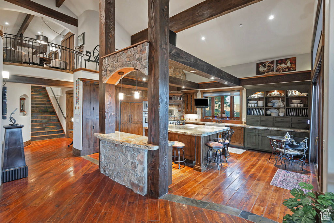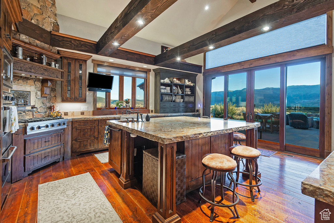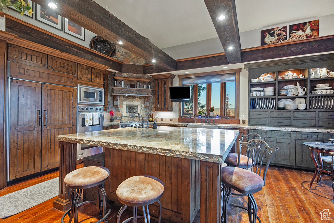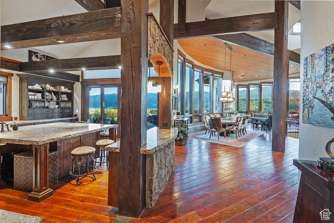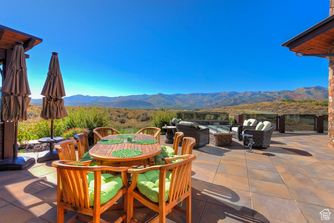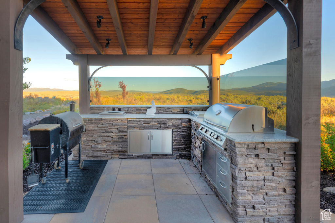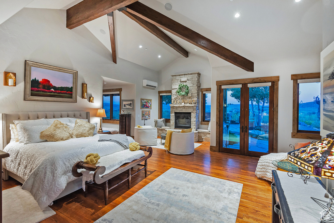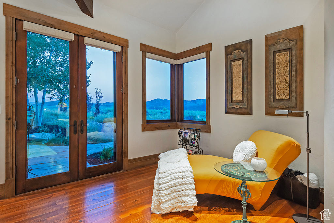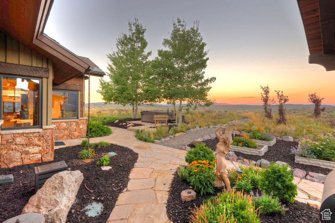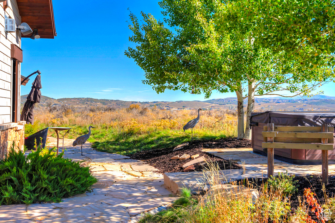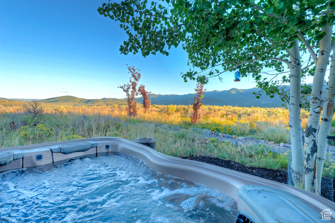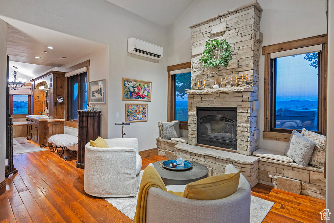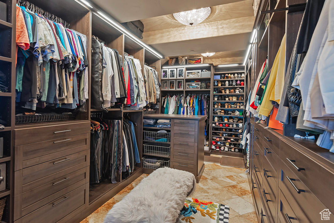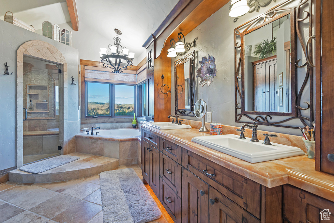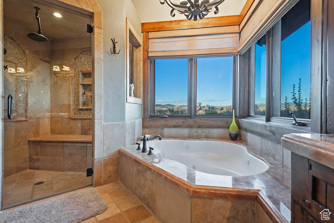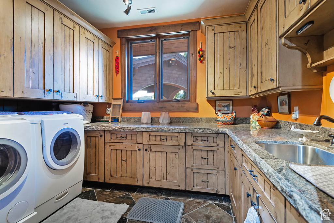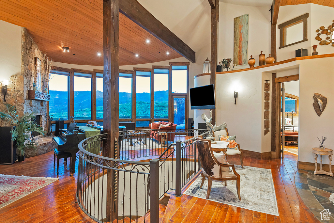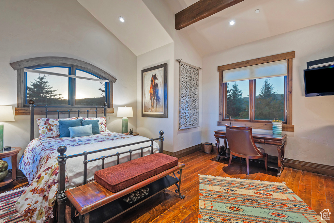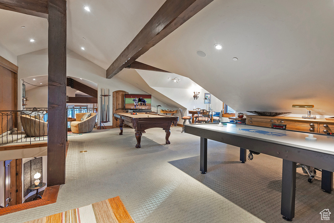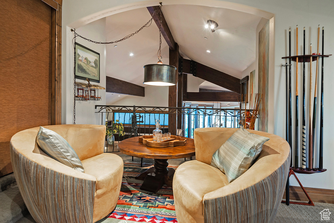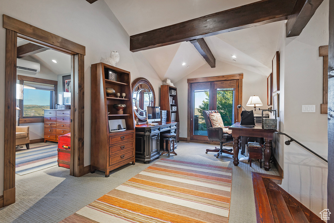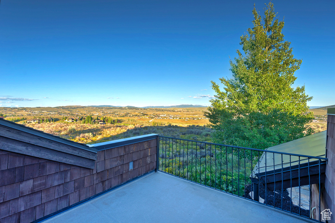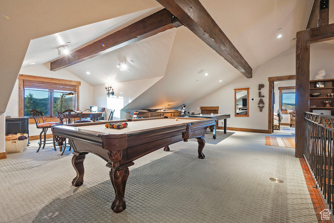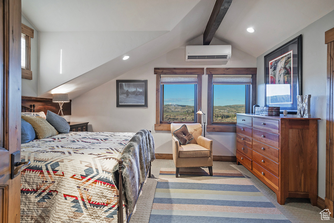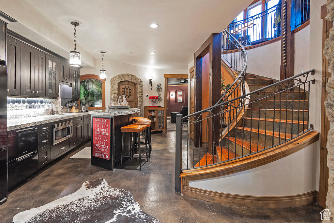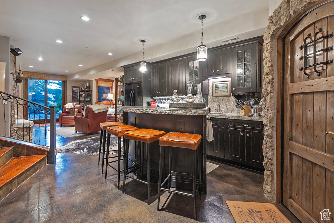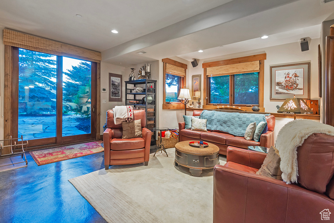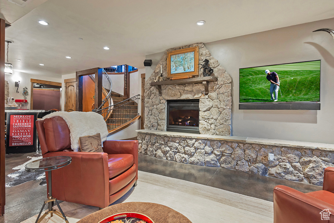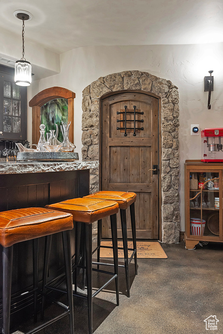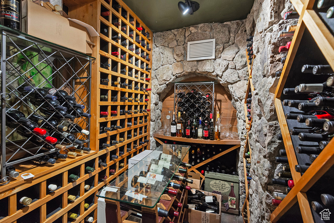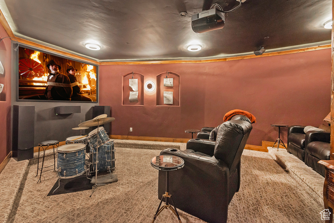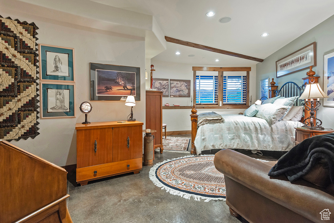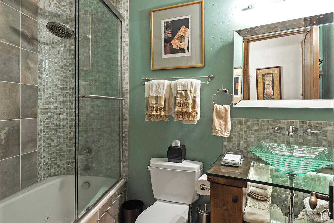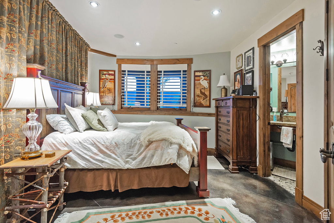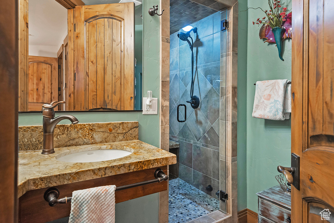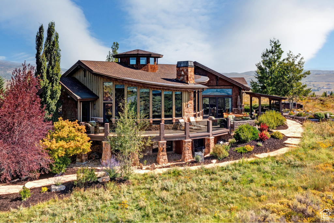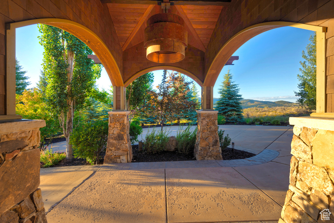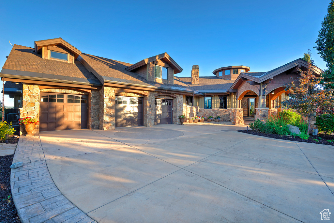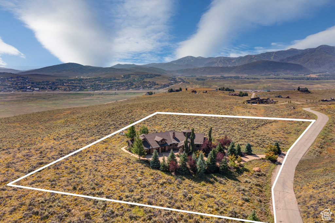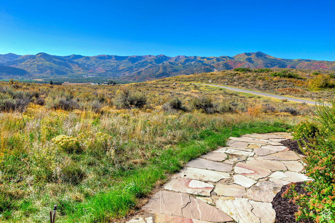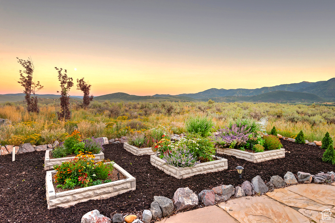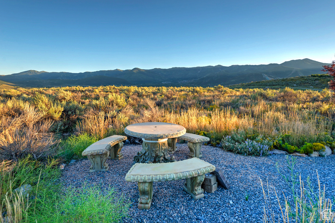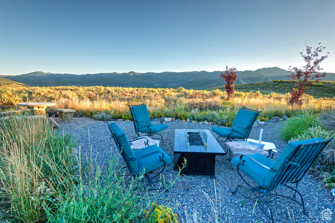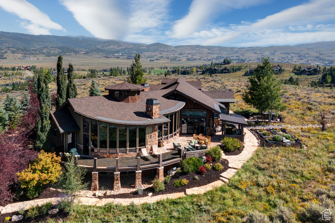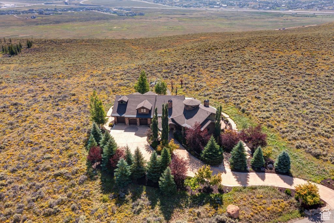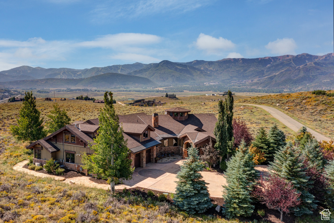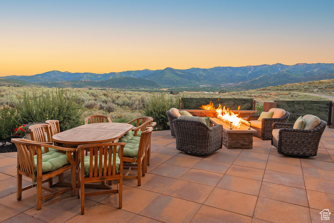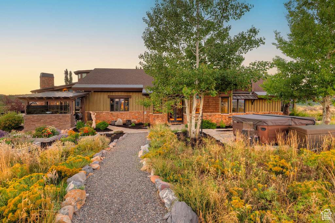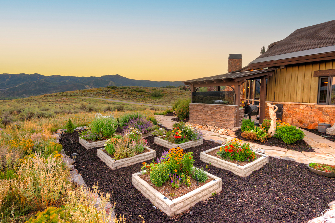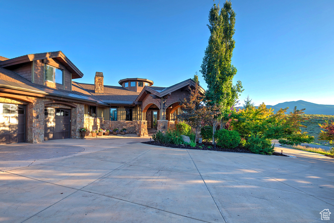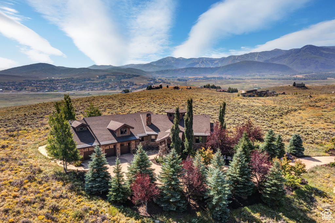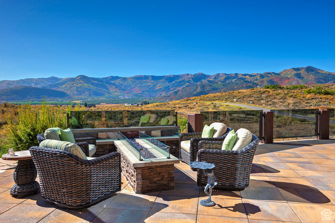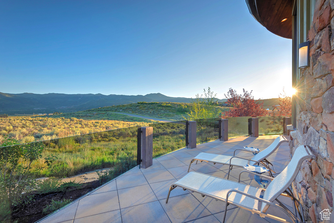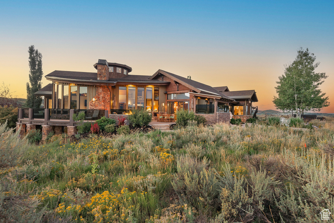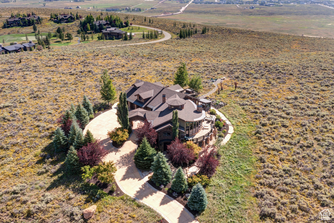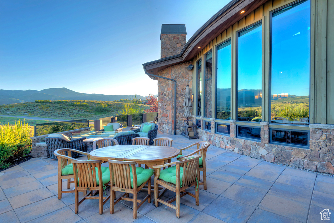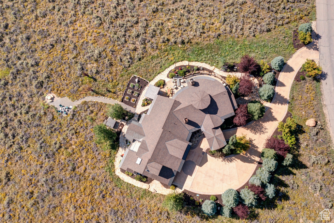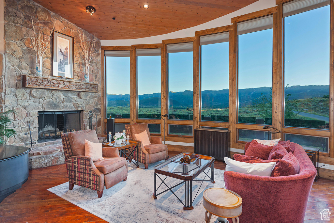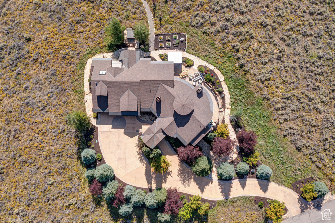Property Facts
Privacy & Views Like NO OTHER with a Golf Membership Available! This meticulously cared for home is positioned to feature 180 degree majestic views of the Uintah & Wasatch Mountains, Deer Valley & Park City ski runs, and ski jumps at the Utah Olympic Park! The outdoor living space has no rival, with an outdoor kitchen, artistic oversized firepit overlooking the meadow, garden area, hot tub and acres of natural landscaping and wildlife! This is an ideal floorplan for entertainers or those that just want to enjoy all the beauty that surrounds you, with large paneled windows that run the entire length of the great room & dining area from which to enjoy your spectacular views! Main floor living has everything you need: primary bedroom with an extensive custom closet and steam shower; a second guest suite located on the other side of the home for privacy; a kitchen with a hidden walk-in pantry and easy access to the garage; large dining area and great room, and a home office. This home includes an oversized 3-car radiant heated garage with custom cabinetry, floor drains, sink and many custom features. Additional gathering spaces are offered throughout. An additional family room in the lower level boasts a bar, climate controlled wine cellar, and separate theatre. Upstairs is a large loft overlooking the main floor, perfect for games & crafts, with an intimate outdoor balcony. Additional three suites provide luxury and privacy for family & friends. Glenwild is located within the Park City School District and just minutes from shopping & dining via quick freeway access or an underpass for quick runs to Kimball Junction. You are just 15 minutes from skiing at Park City, 20 minutes from Main Street dining & restaurants, and 30 minutes to SLC Int'l Airport. Glenwild offers gated privacy and security and has extensive hiking/biking trails surrounding the community. Glenwild Golf Club & Spa, Utah's #1 rated golf course by Golf Digest, offers truly exceptional dining, golf, and other club amenities including a pool and fitness facilities.
Property Features
Interior Features Include
- Bar: Wet
- Bath: Master
- Bath: Sep. Tub/Shower
- Closet: Walk-In
- Den/Office
- Dishwasher, Built-In
- Disposal
- Great Room
- Jetted Tub
- Oven: Double
- Range: Gas
- Range/Oven: Built-In
- Vaulted Ceilings
- Granite Countertops
- Theater Room
- Video Camera(s)
- Smart Thermostat(s)
- Floor Coverings: Carpet; Hardwood; Tile; Concrete
- Window Coverings: Blinds; Draperies; Shades
- Air Conditioning: Central Air; Gas
- Heating: Forced Air; Gas: Radiant
- Basement: (100% finished) Walkout
Exterior Features Include
- Exterior: Balcony; Basement Entrance; Double Pane Windows; Outdoor Lighting; Sliding Glass Doors; Walkout; Patio: Open
- Lot: See Remarks; Cul-de-Sac; Road: Paved; Secluded Yard; Sprinkler: Auto-Full; Terrain: Grad Slope; View: Mountain; Drip Irrigation: Auto-Full; Private
- Landscape: Landscaping: Full
- Roof: Asphalt Shingles; Metal
- Exterior: Asphalt Shingles; Frame; Stone
- Patio/Deck: 1 Patio 2 Deck
- Garage/Parking: Attached; Heated; Opener; Extra Length; Workbench
- Garage Capacity: 3
Inclusions
- Ceiling Fan
- Dryer
- Gas Grill/BBQ
- Hot Tub
- Microwave
- Range
- Range Hood
- Refrigerator
- Storage Shed(s)
- Washer
- Water Softener: Own
- Window Coverings
- Video Camera(s)
- Smart Thermostat(s)
Other Features Include
- Amenities: See Remarks; Cable Tv Available; Cable Tv Wired; Clubhouse; Exercise Room; Gated Community; Park/Playground; Sauna/Steam Room; Swimming Pool; Tennis Court
- Utilities: Gas: Connected; Power: Connected; Sewer: Connected; Sewer: Public; Water: Connected
- Water: Culinary
- Spa
- Community Pool
HOA Information:
- $6750/Annually
- Transfer Fee: 1%
- Biking Trails; Gated; Hiking Trails; Insurance Paid; Pets Permitted; Picnic Area; Playground
Zoning Information
- Zoning:
Rooms Include
- 5 Total Bedrooms
- Floor 2: 1
- Floor 1: 2
- Basement 1: 2
- 6 Total Bathrooms
- Floor 2: 1 Three Qrts
- Floor 1: 2 Full
- Floor 1: 1 Half
- Basement 1: 1 Full
- Basement 1: 1 Three Qrts
- Other Rooms:
- Floor 2: 1 Family Rm(s);
- Floor 1: 1 Family Rm(s); 1 Kitchen(s); 1 Bar(s); 1 Formal Dining Rm(s); 1 Laundry Rm(s);
- Basement 1: 1 Family Rm(s); 1 Bar(s);
- 1 Total Den(s);;
Square Feet
- Floor 2: 836 sq. ft.
- Floor 1: 3948 sq. ft.
- Basement 1: 1976 sq. ft.
- Total: 6760 sq. ft.
Lot Size In Acres
- Acres: 2.76
Buyer's Brokerage Compensation
3% - The listing broker's offer of compensation is made only to participants of UtahRealEstate.com.
Schools
Designated Schools
View School Ratings by Utah Dept. of Education
Nearby Schools
| GreatSchools Rating | School Name | Grades | Distance |
|---|---|---|---|
7 |
Trailside School Public Elementary |
K-5 | 1.52 mi |
5 |
Silver Summit Academy Public Middle School, High School |
6-12 | 2.13 mi |
6 |
Park City High School Public High School |
10-12 | 4.02 mi |
NR |
Telos Classical Academy Private Elementary, Middle School, High School |
K-12 | 1.24 mi |
NR |
Another Way Montessori Child Development Center Private Preschool, Elementary |
PK | 1.35 mi |
NR |
Silver Summit School Public Elementary |
K-5 | 2.13 mi |
4 |
Ecker Hill Middle School Public Middle School |
6-7 | 2.27 mi |
NR |
Creekside Kids Preschool Private Preschool, Elementary |
PK-1 | 2.36 mi |
5 |
Parleys Park School Public Elementary |
K-5 | 2.38 mi |
NR |
Soaring Wings International Montessori School Private Preschool, Elementary |
PK | 2.64 mi |
7 |
Winter Sports School Charter High School |
9-12 | 2.70 mi |
8 |
Jeremy Ranch School Public Elementary |
K-5 | 2.72 mi |
NR |
Park City Day School Private Preschool, Elementary, Middle School |
PK-8 | 2.84 mi |
NR |
The Colby School Private Preschool, Elementary, Middle School |
PK | 2.95 mi |
NR |
Little Miners Montessori Private Preschool, Elementary |
PK-K | 3.52 mi |
Nearby Schools data provided by GreatSchools.
For information about radon testing for homes in the state of Utah click here.
This 5 bedroom, 6 bathroom home is located at 605 Mountain Holly Ln in Park City, UT. Built in 2007, the house sits on a 2.76 acre lot of land and is currently for sale at $6,795,000. This home is located in Summit County and schools near this property include Trailside Elementary School, Treasure Mt Middle School, Park City High School and is located in the Park City School District.
Search more homes for sale in Park City, UT.
Contact Agent

Listing Broker

KW Park City Keller Williams Real Estate
1750 W Sun Peak Dr
Park City, UT 84098
435-649-9882
