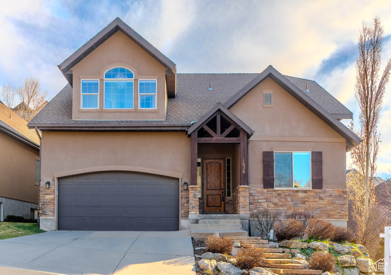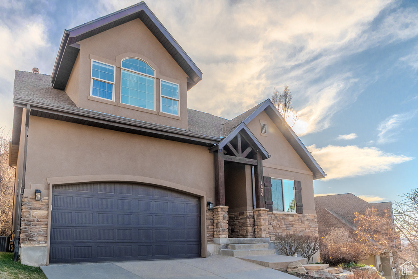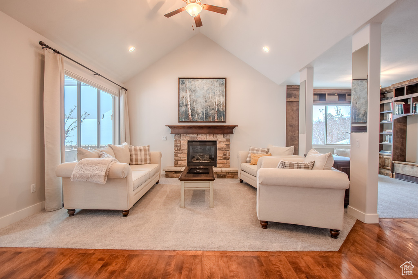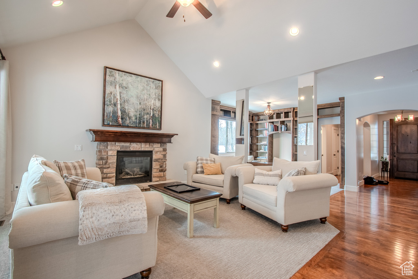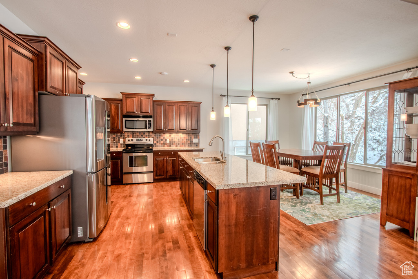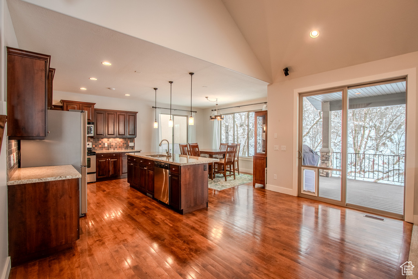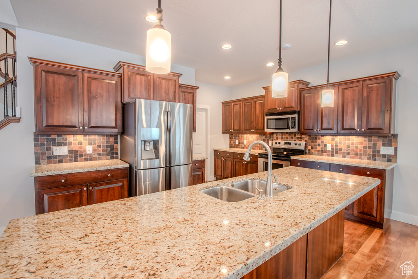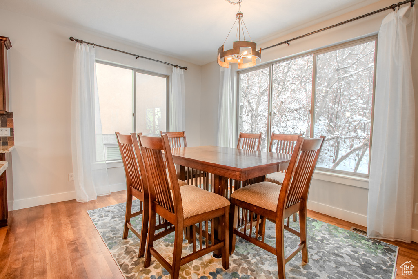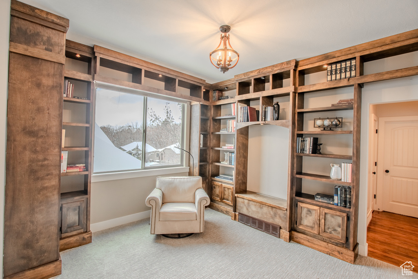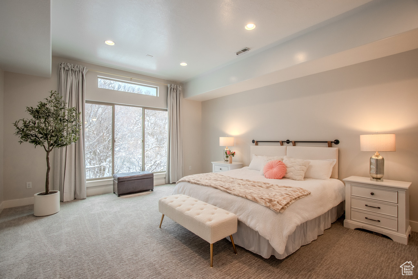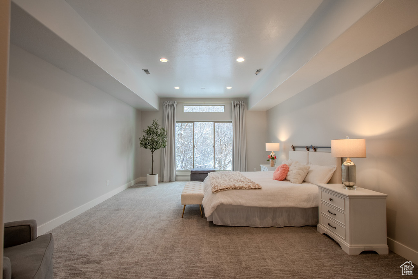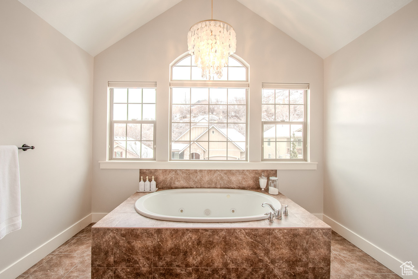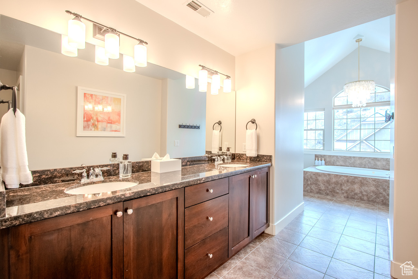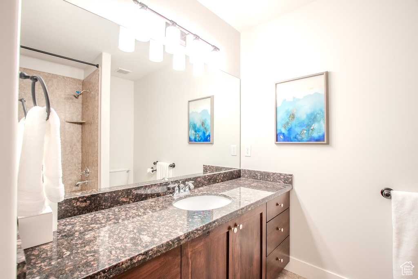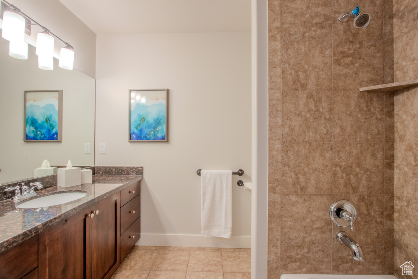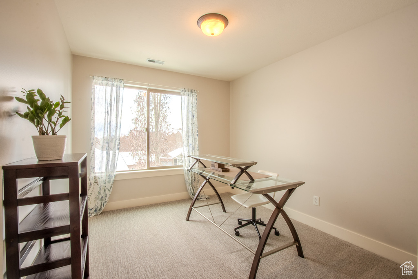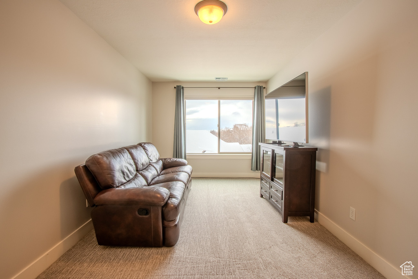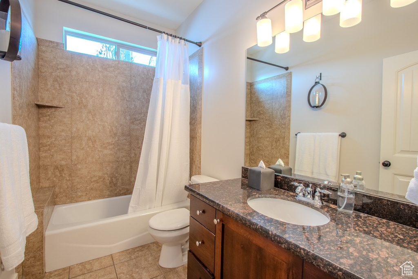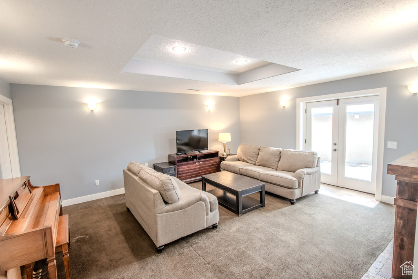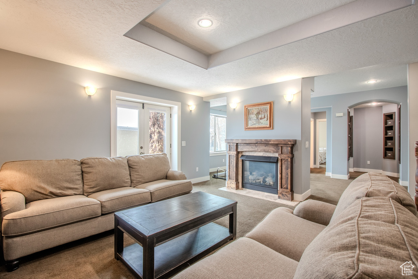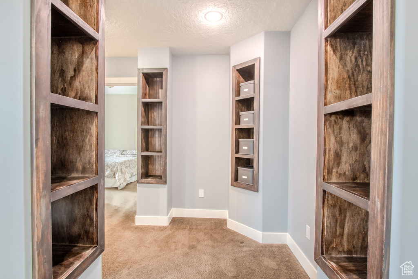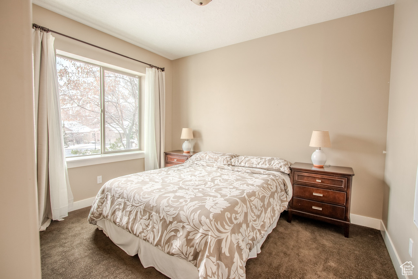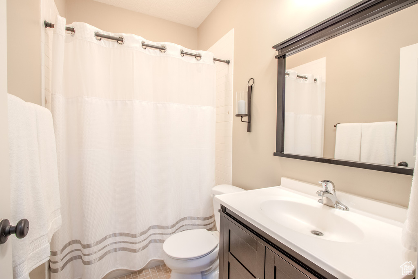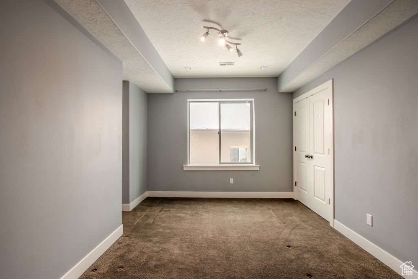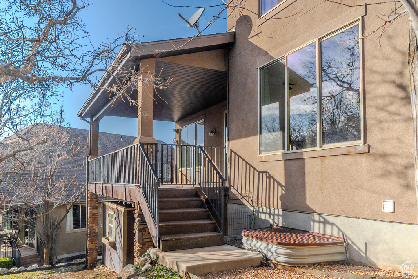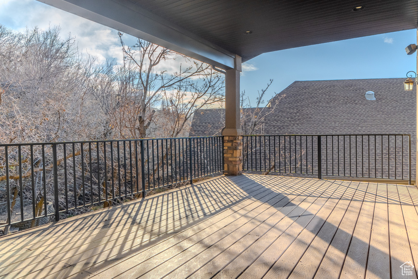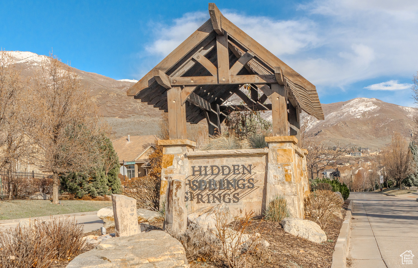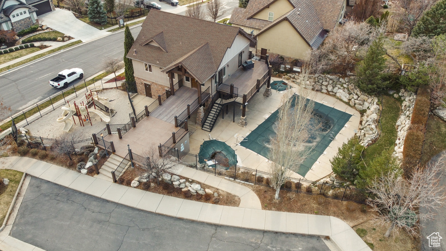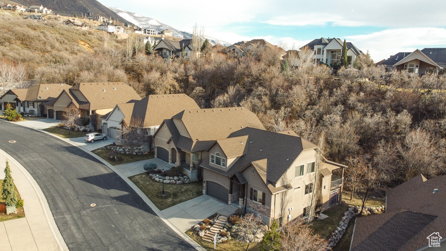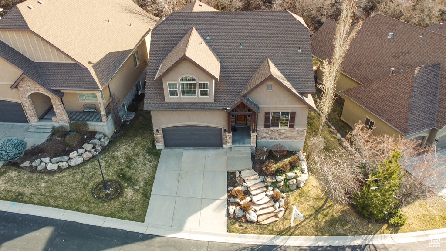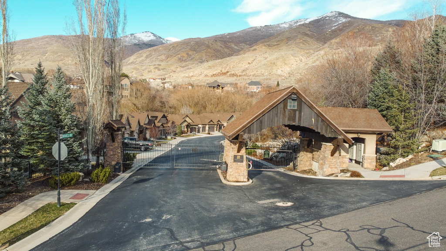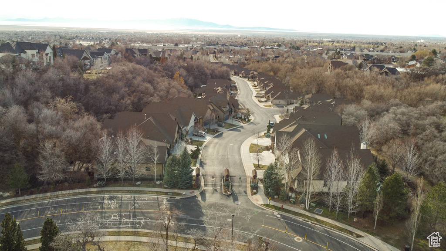Property Facts
**Price Reduced as of April 23** Here's your opportunity to own a beautiful home in the highly desirable Hidden Springs subdivision. Voted community of the year for its many amenities and foothill access. This community will not disappoint. Enjoy the benefits of two gated entrances, walking trails, clubhouse, pool and fitness center. Only walking distance to the foothills, you can enjoy hiking and biking. This subdivision offers a picturesque setting with tree-lined streets that are beautifully lit at night. The homeowners association takes care of the landscaping and snow removal, ensuring a hassle-free living experience. Inside the house, you'll find vaulted ceilings that create a spacious and airy atmosphere, filled with an abundance of natural light. The open great room includes a reading nook with built-in bookcases, and fireplace. Large gourmet kitchen with plenty of cabinets and granite island. The main level also offers a guestroom that can also be used as an office, providing flexibility to suit your needs. The master bedroom is abundantly large and boasts dual closets, vaulted ceilings, and soaker tub creating a luxurious retreat. The basement of the house features two bedrooms, a family room with a fireplace providing additional living space for entertainment or relaxation. But the best part of the home is enjoying the large private deck overlooking natural vegetation and trees. Convenience is key in this neighborhood, as it offers easy access to shopping centers, schools, and only minutes to both highways and freeways. Moreover, the subdivision is perfect for residents to stay active and enjoy the outdoors while having peace of mind. Overall, this home offers a truly desirable and luxurious lifestyle within a highly sought-after community.
Property Features
Interior Features Include
- See Remarks
- Alarm: Security
- Bath: Master
- Bath: Sep. Tub/Shower
- Closet: Walk-In
- Den/Office
- Dishwasher, Built-In
- Disposal
- Gas Log
- Great Room
- Jetted Tub
- Range/Oven: Free Stdng.
- Vaulted Ceilings
- Granite Countertops
- Floor Coverings: Carpet; Hardwood; Tile
- Window Coverings: Blinds; Draperies
- Air Conditioning: Central Air; Electric
- Heating: See Remarks; Forced Air; Gas: Central
- Basement: (100% finished) Daylight; Entrance; Full; Walkout
Exterior Features Include
- Exterior: Basement Entrance; Deck; Covered; Double Pane Windows; Outdoor Lighting; Walkout
- Lot: Curb & Gutter; Road: Paved; Secluded Yard; Sidewalks; Sprinkler: Auto-Full; Terrain: Hilly; View: Mountain; View: Valley; Wooded
- Landscape: Landscaping: Full; Mature Trees; Scrub Oak; Terraced Yard
- Roof: Asphalt Shingles
- Exterior: Stone; Stucco
- Patio/Deck: 1 Deck
- Garage/Parking: Attached; Opener
- Garage Capacity: 2
Inclusions
- See Remarks
- Microwave
- Range
- Window Coverings
Other Features Include
- Amenities: See Remarks; Cable Tv Wired; Clubhouse; Electric Dryer Hookup; Exercise Room; Gas Dryer Hookup; Gated Community; Swimming Pool
- Utilities: Gas: Connected; Power: Connected; Sewer: Connected; Water: Connected
- Water: See Remarks; Culinary; Secondary
- Pool
HOA Information:
- $345/Monthly
- Transfer Fee: 0.5%
Zoning Information
- Zoning: R1
Rooms Include
- 5 Total Bedrooms
- Floor 2: 2
- Floor 1: 1
- Basement 1: 2
- 5 Total Bathrooms
- Floor 2: 2 Full
- Floor 1: 1 Full
- Basement 1: 1 Full
- Basement 1: 1 Half
- Other Rooms:
- Floor 2: 1 Den(s);;
- Floor 1: 1 Family Rm(s); 1 Den(s);; 1 Kitchen(s); 1 Bar(s); 1 Semiformal Dining Rm(s); 1 Laundry Rm(s);
- Basement 1: 1 Family Rm(s);
Square Feet
- Floor 2: 1247 sq. ft.
- Floor 1: 1544 sq. ft.
- Basement 1: 1544 sq. ft.
- Total: 4335 sq. ft.
Lot Size In Acres
- Acres: 0.06
Buyer's Brokerage Compensation
2.5% - The listing broker's offer of compensation is made only to participants of UtahRealEstate.com.
Schools
Designated Schools
View School Ratings by Utah Dept. of Education
Nearby Schools
| GreatSchools Rating | School Name | Grades | Distance |
|---|---|---|---|
8 |
Knowlton School Public Preschool, Elementary |
PK | 1.01 mi |
7 |
Kaysville Jr High School Public Middle School |
7-9 | 2.03 mi |
1 |
Mountain High School Public High School |
10-12 | 1.63 mi |
NR |
Challenger School - Farmington Private Preschool, Elementary |
PK | 1.17 mi |
7 |
H C Burton School Public Preschool, Elementary |
PK | 1.29 mi |
7 |
Windridge School Public Preschool, Elementary |
PK | 1.30 mi |
3 |
Career Path High Charter High School |
9-12 | 1.44 mi |
NR |
Utah Career Path High School High School |
1.44 mi | |
2 |
Renaissance Academy Public Elementary, Middle School, High School |
K-12 | 1.64 mi |
7 |
Davis High School Public High School |
10-12 | 1.79 mi |
NR |
Baer Canyon High School For Sports & Medical Sciences Elementary, Middle School, High School |
1.88 mi | |
NR |
Baer Canyon High School for Sports & Medical Sciences Charter Elementary, Middle School, High School |
Ungraded | 1.88 mi |
NR |
Farmington Bay Youth Center (YIC) Public Middle School, High School |
8-12 | 2.03 mi |
6 |
Ascent Academies Charter Elementary, Middle School |
K-9 | 2.14 mi |
7 |
Kaysville School Public Preschool, Elementary |
PK | 2.15 mi |
Nearby Schools data provided by GreatSchools.
For information about radon testing for homes in the state of Utah click here.
This 5 bedroom, 5 bathroom home is located at 1626 E Mirabella Way in Fruit Heights, UT. Built in 2008, the house sits on a 0.06 acre lot of land and is currently for sale at $845,000. This home is located in Davis County and schools near this property include Morgan Elementary School, Fairfield Middle School, Davis High School and is located in the Davis School District.
Search more homes for sale in Fruit Heights, UT.
Contact Agent

Listing Broker

RE/MAX Associates (Layton)
579 Heritage Park Blvd.
Ste 201
Layton, UT 84041
801-774-1600
