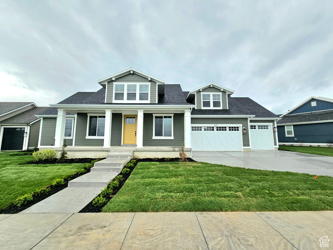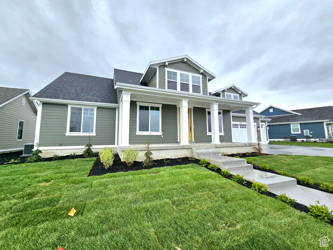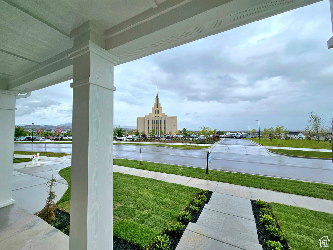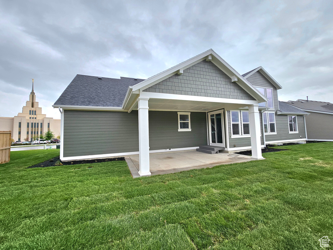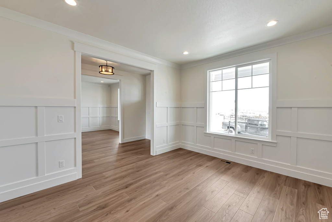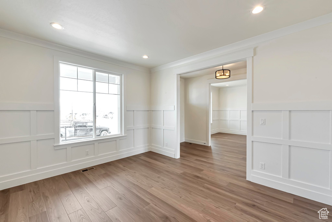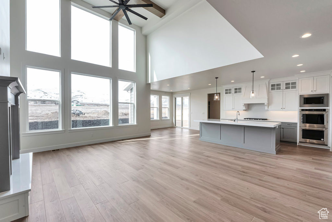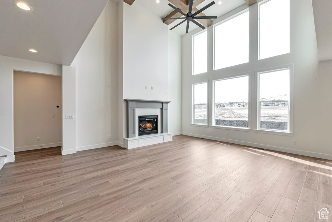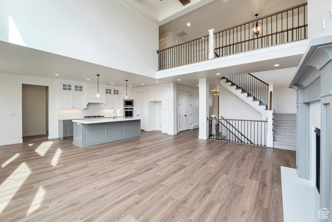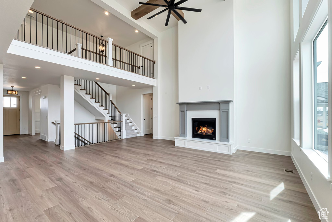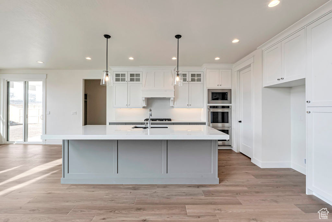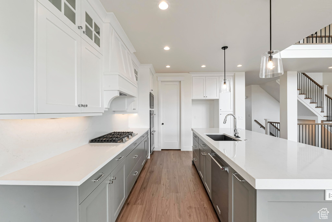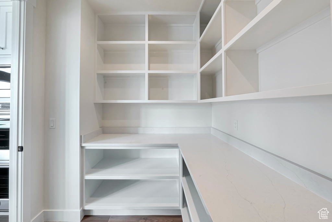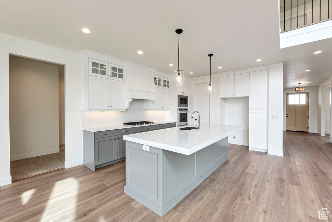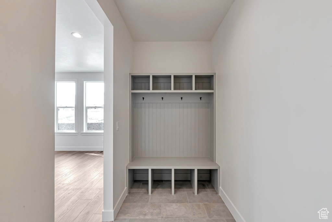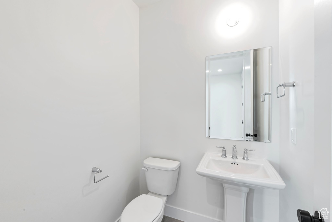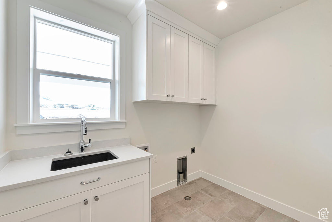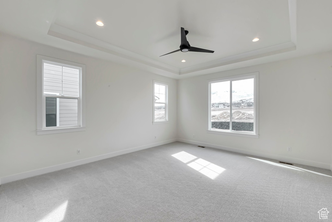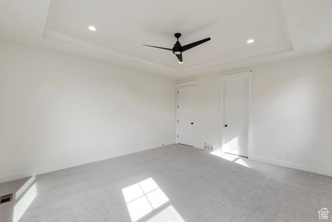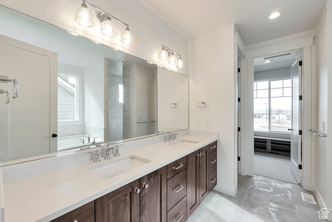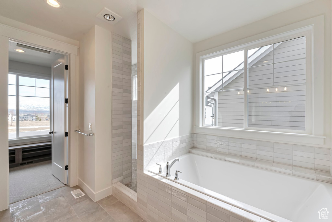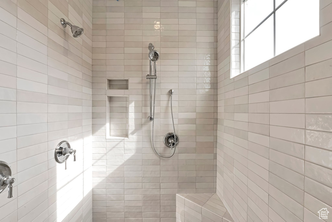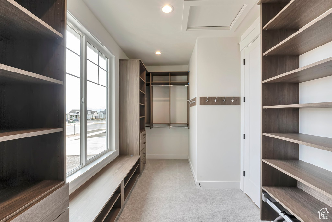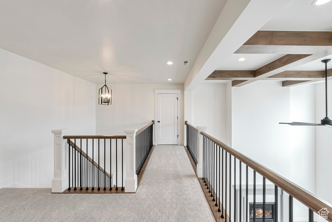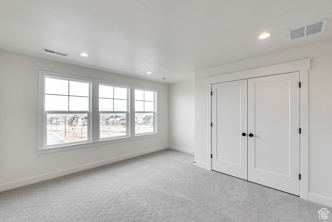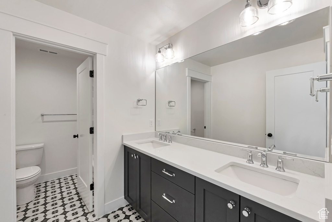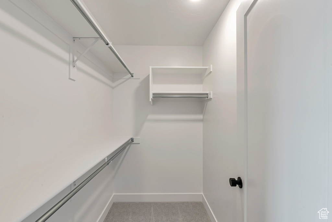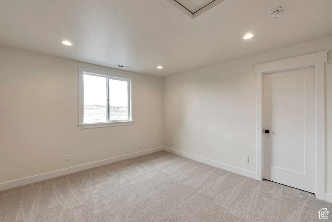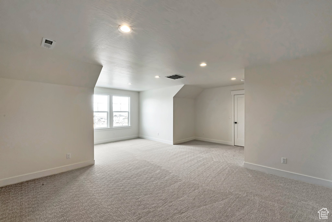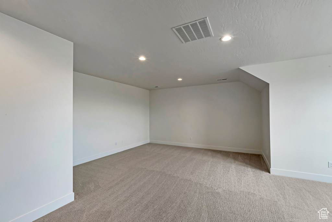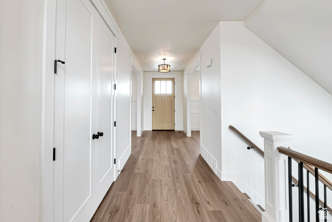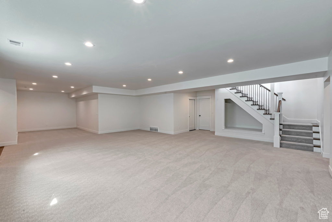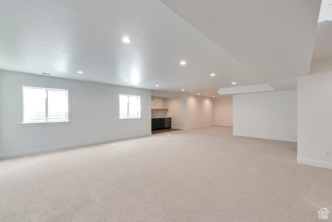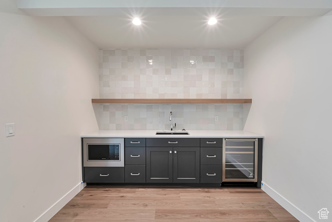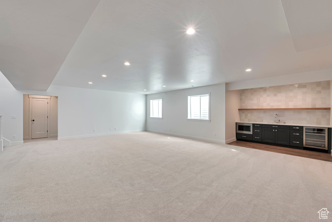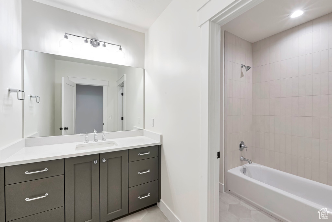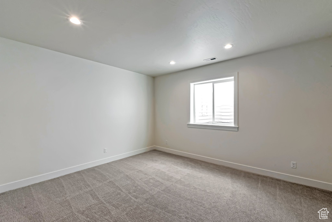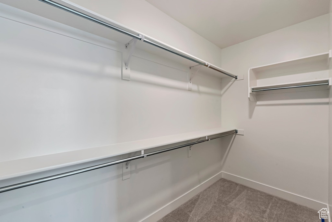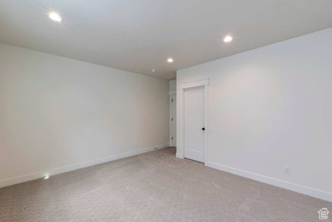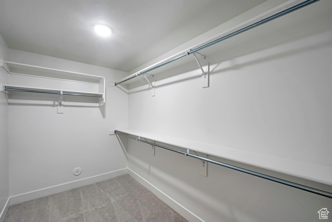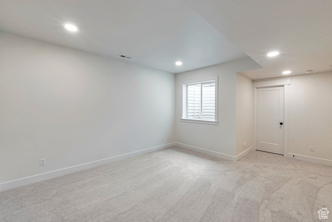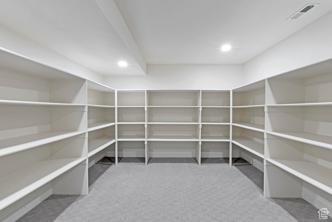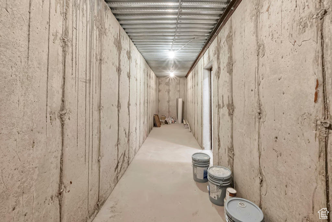Property Facts
LOT#76. This is one of the last lots in Phase 1. Price includes full landscaping and a finished basement! Craftman style with full fiber cement exterior. Popular planned community with great views! Upper level features 2 bedrooms, a huge bonus room, and a loft area, open to below. Main level features a formal living room and a flex room/office off the entry, family room with fireplace on the interior wall and 2-story high ceiling, galley kitchen with large island bar, double ovens, gas cooktop, walk-in pantry, and a dining nook. Primary suite has a tray ceiling with crown, huge walk-in closet with a window and custom cabinetry, oversized garden tub, and large walk-in shower with built-in bench. Finished basement with both bedrooms having walk-in closets, a finished storage room with shelving, and a wet bar. Large covered patio. Laundry room with a sink and cabinetry. LVP flooring, and much more! R-50 blown in insulation. Excellent craftsmanship and style! Stubbed for secondary water.
Property Features
Interior Features Include
- See Remarks
- Bar: Wet
- Bath: Master
- Bath: Sep. Tub/Shower
- Closet: Walk-In
- Den/Office
- Dishwasher, Built-In
- Disposal
- Floor Drains
- Gas Log
- Great Room
- Oven: Double
- Oven: Wall
- Range: Countertop
- Range: Gas
- Silestone Countertops
- Floor Coverings: Carpet; Tile; Vinyl (LVP)
- Air Conditioning: Central Air; Electric
- Heating: Forced Air; Gas: Central; >= 95% efficiency
- Basement: (86% finished) Full
Exterior Features Include
- Exterior: Double Pane Windows; Entry (Foyer); Outdoor Lighting; Patio: Covered; Porch: Open
- Lot: Curb & Gutter; Road: Paved; Sidewalks; Sprinkler: Auto-Full; Terrain, Flat; View: Mountain
- Landscape: See Remarks; Landscaping: Full
- Roof: Asphalt Shingles
- Exterior: Cement Board
- Patio/Deck: 1 Patio
- Garage/Parking: See Remarks; Attached; Opener; Extra Length
- Garage Capacity: 3
Inclusions
- Microwave
- Range
- Range Hood
Other Features Include
- Amenities: Electric Dryer Hookup; Home Warranty
- Utilities: Gas: Connected; Power: Connected; Sewer: Connected; Sewer: Public; Water: Connected
- Water: See Remarks; Culinary; Secondary
HOA Information:
- $110/Monthly
- Transfer Fee: $500
- Other (See Remarks)
Zoning Information
- Zoning: RES
Rooms Include
- 6 Total Bedrooms
- Floor 2: 3
- Floor 1: 1
- Basement 1: 2
- 4 Total Bathrooms
- Floor 2: 1 Full
- Floor 1: 1 Full
- Floor 1: 1 Half
- Basement 1: 1 Full
- Other Rooms:
- Floor 2: 1 Den(s);;
- Floor 1: 1 Family Rm(s); 1 Den(s);; 1 Kitchen(s); 1 Bar(s); 1 Semiformal Dining Rm(s); 1 Laundry Rm(s);
- Basement 1: 1 Family Rm(s); 1 Bar(s);
Square Feet
- Floor 2: 1142 sq. ft.
- Floor 1: 2192 sq. ft.
- Basement 1: 2186 sq. ft.
- Total: 5520 sq. ft.
Lot Size In Acres
- Acres: 0.27
Buyer's Brokerage Compensation
2.5% - The listing broker's offer of compensation is made only to participants of UtahRealEstate.com.
Schools
Designated Schools
View School Ratings by Utah Dept. of Education
Nearby Schools
| GreatSchools Rating | School Name | Grades | Distance |
|---|---|---|---|
8 |
Saratoga Shores School Public Preschool, Elementary |
PK | 0.76 mi |
7 |
Lake Mountain Middle Public Middle School |
7-9 | 0.76 mi |
6 |
Westlake High School Public High School |
10-12 | 1.33 mi |
7 |
Silver Lake Elementary Public Preschool, Elementary |
PK | 0.99 mi |
7 |
Springside School Public Preschool, Elementary |
PK | 1.19 mi |
6 |
Vista Heights Middle School Public Middle School, High School |
7-10 | 1.19 mi |
6 |
Thunder Ridge Elementary Public Preschool, Elementary |
PK | 1.36 mi |
7 |
Lakeview Academy Charter Elementary, Middle School |
K-9 | 1.46 mi |
6 |
Brookhaven School Public Preschool, Elementary, Middle School, High School |
PK | 1.59 mi |
NR |
New Haven School Private Middle School, High School |
8-12 | 1.65 mi |
6 |
Pony Express School Public Preschool, Elementary |
PK | 2.12 mi |
8 |
Riverview School Public Preschool, Elementary |
PK | 2.85 mi |
7 |
Sage Hills School Public Preschool, Elementary |
PK | 2.92 mi |
8 |
Ranches Academy Charter Elementary |
K-6 | 3.09 mi |
3 |
Rockwell Charter High School Charter Middle School, High School |
7-12 | 3.22 mi |
Nearby Schools data provided by GreatSchools.
For information about radon testing for homes in the state of Utah click here.
This 6 bedroom, 4 bathroom home is located at 673 W Lighthouse Dr in Saratoga Springs, UT. Built in 2023, the house sits on a 0.27 acre lot of land and is currently for sale at $1,319,900. This home is located in Utah County and schools near this property include Saratoga Shores Elementary School, Lake Mountain Middle School, Westlake High School and is located in the Alpine School District.
Search more homes for sale in Saratoga Springs, UT.
Listing Broker
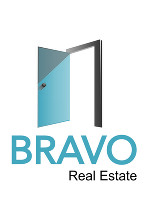
Bravo Realty Services, LLC
111 S Frontage Road
Centerville, UT 84014
801-645-7559
