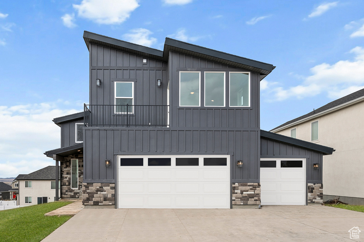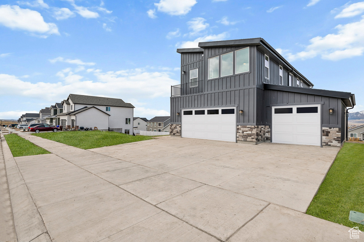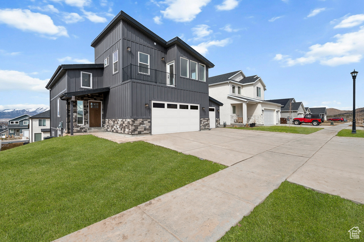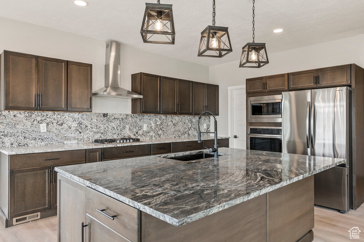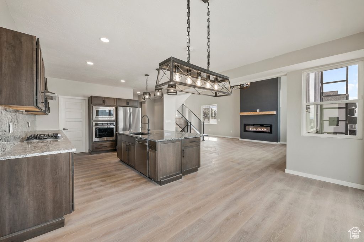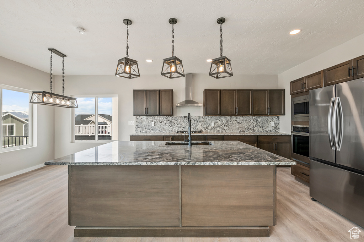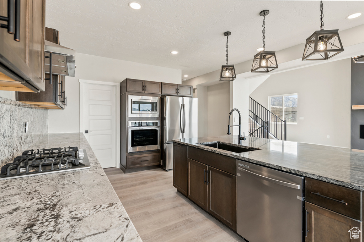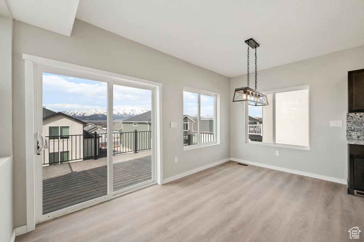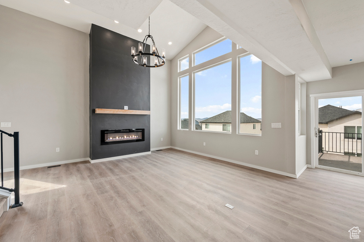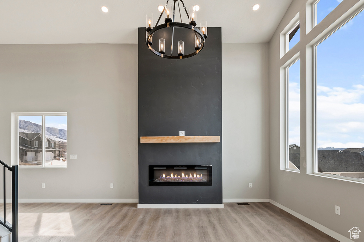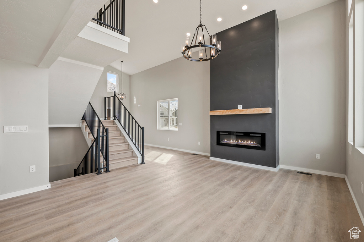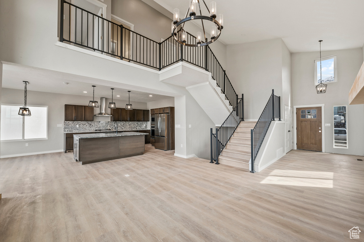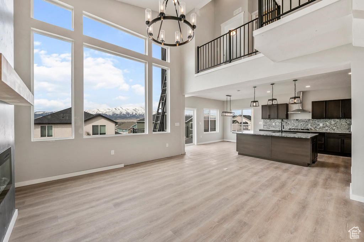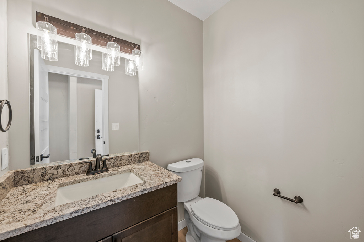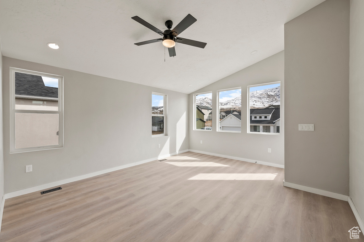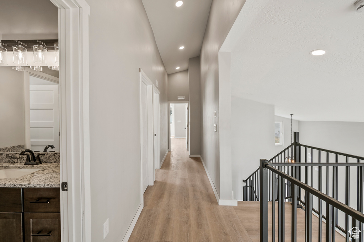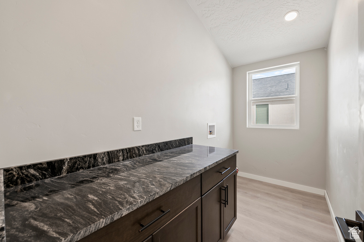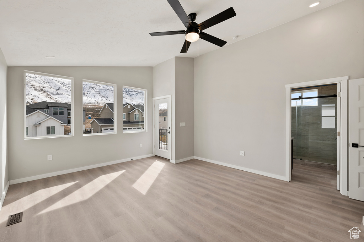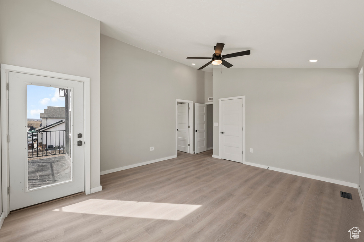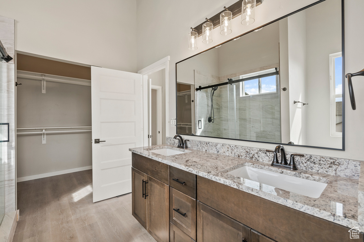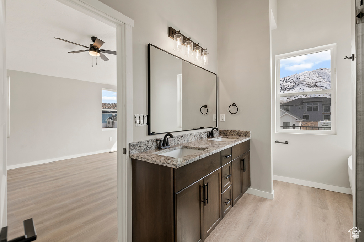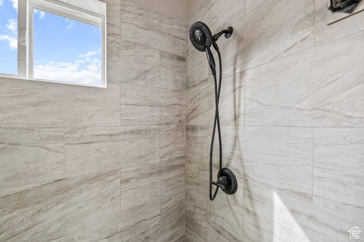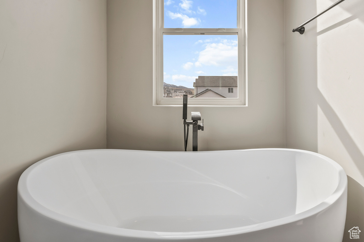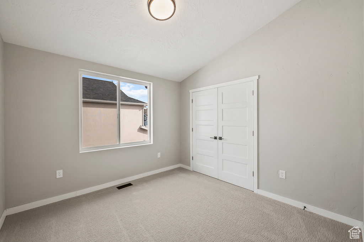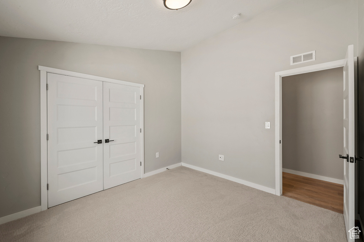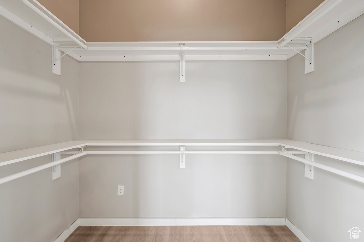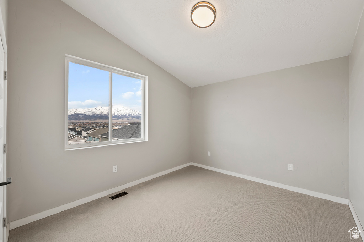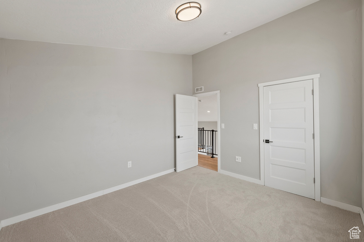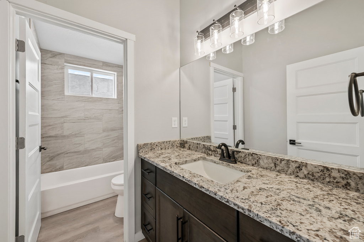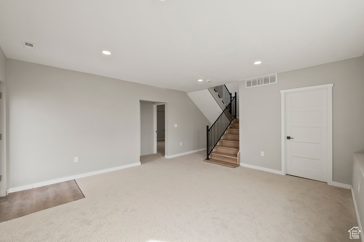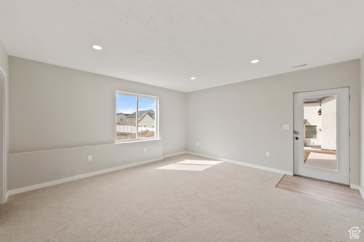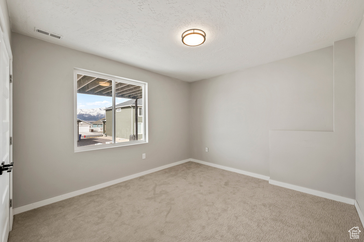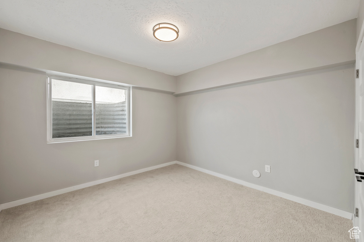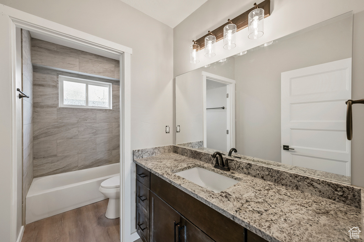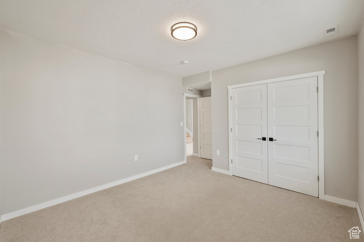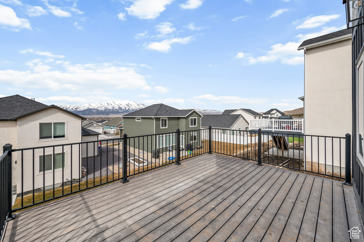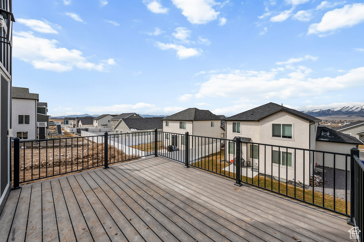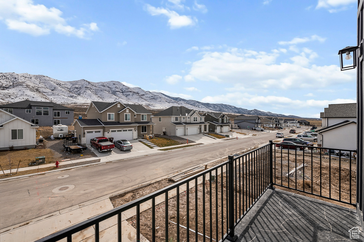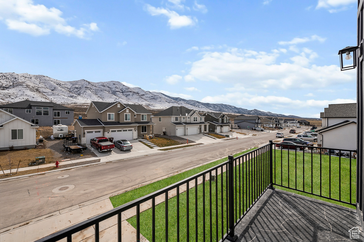Property Facts
Welcome to your new home. This home has it all! The modern look boasts 5 bedrooms, with a finished basement, walkout deck and 2 laundry rooms. In the kitchen there is a large island that is perfect for entertaining and an open living room with high vaulted ceilings. The master bedroom has a grand bath with a walk-in shower and tub, also has its own private deck. You have steel framing and foam insulation, which will help you keep utility costs super low. You will also see an oversized 3 car garage that will give you plenty of storage space and fit your cars. All appliances are included. EV charger, water and air purifier included. Also a tankless water heater. Schedule your showing today!
Property Features
Interior Features Include
- Bath: Master
- Granite Countertops
- Floor Coverings: Carpet; Vinyl (LVP)
- Air Conditioning: Central Air; Electric
- Heating: Gas: Stove; >= 95% efficiency
- Basement: (100% finished) Walkout
Exterior Features Include
- Exterior: Basement Entrance; Outdoor Lighting; Patio: Covered; Sliding Glass Doors; Walkout
- Lot:
- Landscape:
- Roof: Asphalt Shingles
- Exterior: Stone; Cement Board
- Patio/Deck: 1 Patio 2 Deck
- Garage/Parking: Built-In
- Garage Capacity: 3
Inclusions
- Ceiling Fan
- Fireplace Insert
- Microwave
- Range
- Range Hood
- Refrigerator
Other Features Include
- Amenities: Electric Dryer Hookup
- Utilities: Gas: Connected; Power: Connected; Sewer: Connected; Water: Connected
- Water: Culinary
Environmental Certifications
- See Remarks
Zoning Information
- Zoning:
Rooms Include
- 5 Total Bedrooms
- Floor 2: 3
- Basement 1: 2
- 4 Total Bathrooms
- Floor 2: 2 Full
- Floor 1: 1 Half
- Basement 1: 1 Full
- Other Rooms:
- Floor 2: 1 Laundry Rm(s);
- Floor 1: 1 Family Rm(s); 1 Kitchen(s); 1 Bar(s);
- Basement 1: 1 Family Rm(s); 1 Laundry Rm(s);
Square Feet
- Floor 2: 1095 sq. ft.
- Floor 1: 1001 sq. ft.
- Basement 1: 906 sq. ft.
- Total: 3002 sq. ft.
Lot Size In Acres
- Acres: 0.18
Buyer's Brokerage Compensation
2.25% - The listing broker's offer of compensation is made only to participants of UtahRealEstate.com.
Schools
Designated Schools
View School Ratings by Utah Dept. of Education
Nearby Schools
| GreatSchools Rating | School Name | Grades | Distance |
|---|---|---|---|
6 |
Eagle Valley School Public Preschool, Elementary |
PK | 1.33 mi |
3 |
Cedar Valley High Public Middle School, High School |
7-12 | 1.56 mi |
6 |
Westlake High School Public High School |
10-12 | 4.83 mi |
6 |
Frontier Middle School Public Middle School |
7-9 | 2.11 mi |
3 |
Mountain Trails School Public Preschool, Elementary |
PK | 2.21 mi |
6 |
Hidden Hollow School Public Preschool, Elementary |
PK | 2.67 mi |
6 |
Brookhaven School Public Preschool, Elementary, Middle School, High School |
PK | 2.75 mi |
8 |
Ranches Academy Charter Elementary |
K-6 | 2.88 mi |
6 |
Pony Express School Public Preschool, Elementary |
PK | 3.09 mi |
7 |
Silver Lake Elementary Public Preschool, Elementary |
PK | 3.16 mi |
8 |
Saratoga Shores School Public Preschool, Elementary |
PK | 4.03 mi |
3 |
Rockwell Charter High School Charter Middle School, High School |
7-12 | 4.04 mi |
6 |
Black Ridge School Public Preschool, Elementary |
PK | 4.07 mi |
7 |
Lake Mountain Middle Public Middle School |
7-9 | 4.33 mi |
6 |
Thunder Ridge Elementary Public Preschool, Elementary |
PK | 4.49 mi |
Nearby Schools data provided by GreatSchools.
For information about radon testing for homes in the state of Utah click here.
This 5 bedroom, 4 bathroom home is located at 4189 N Mercur Dr in Eagle Mountain, UT. Built in 2024, the house sits on a 0.18 acre lot of land and is currently for sale at $650,000. This home is located in Utah County and schools near this property include Eagle Valley Elementary School, Frontier Middle School, Cedar Valley High school High School and is located in the Alpine School District.
Search more homes for sale in Eagle Mountain, UT.
Contact Agent

Listing Broker

KW South Valley Keller Williams
4020 W Daybreak Parkway
Suite 210
South Jordan, UT 84009
801-676-5700
