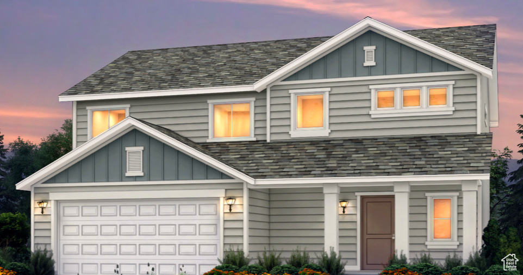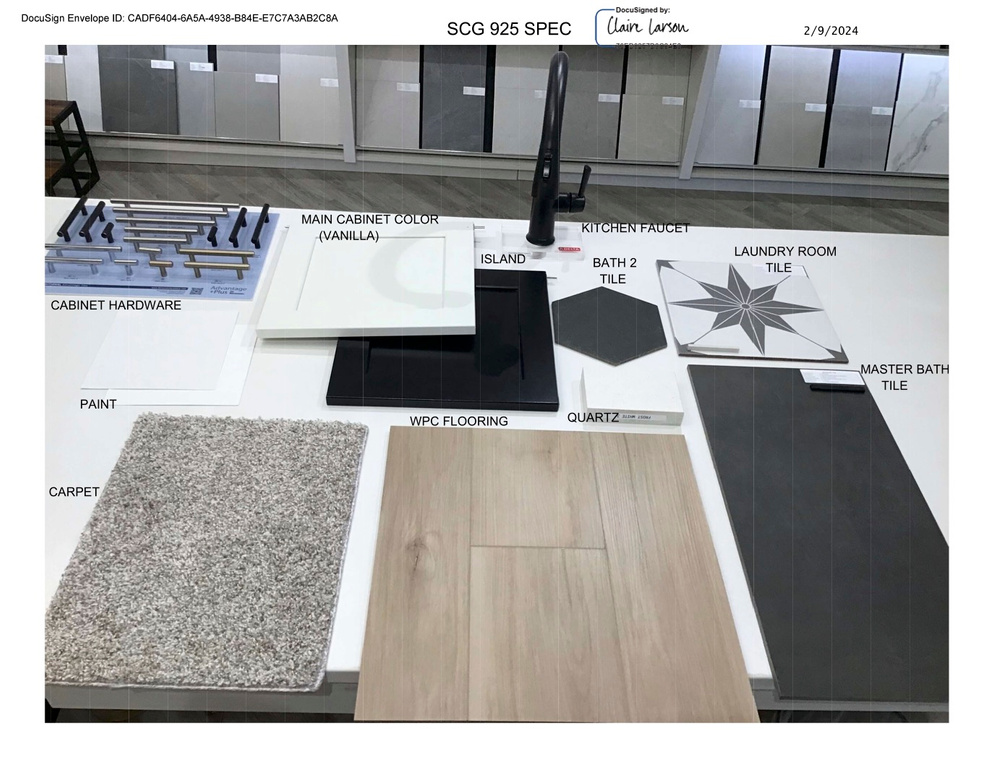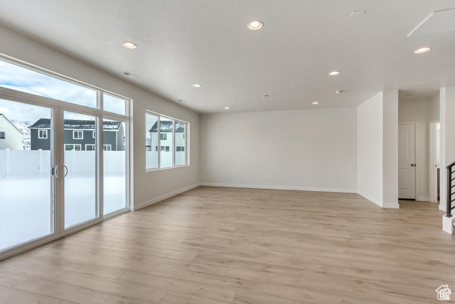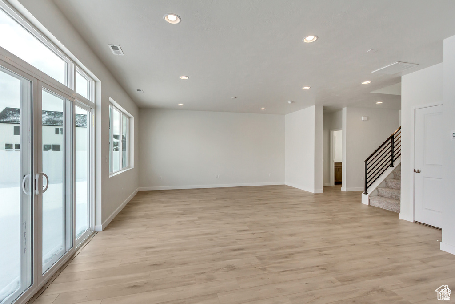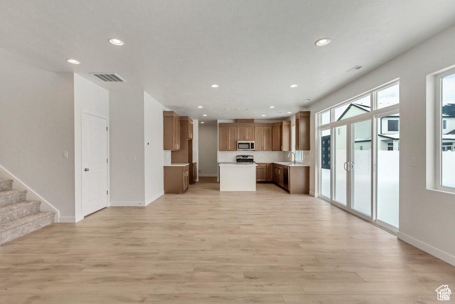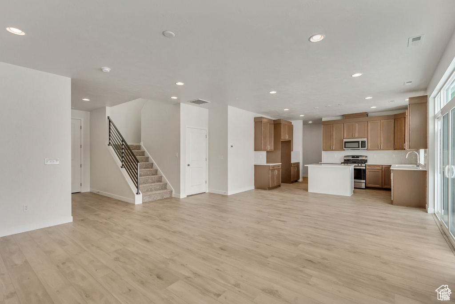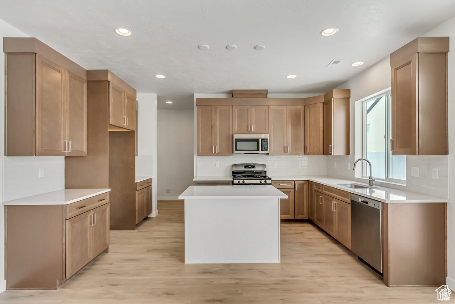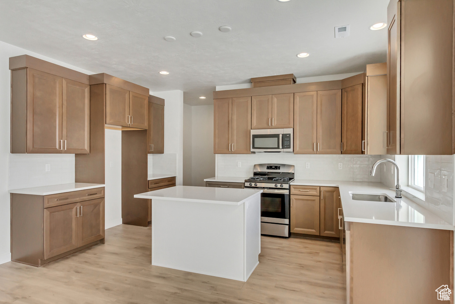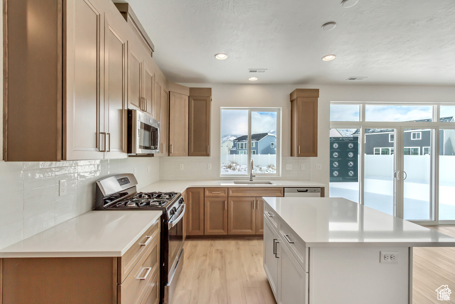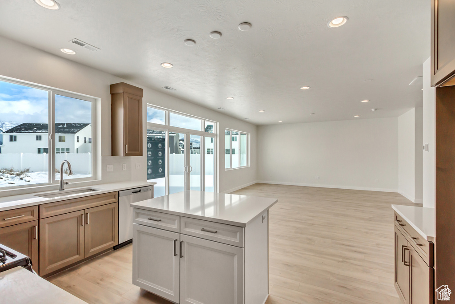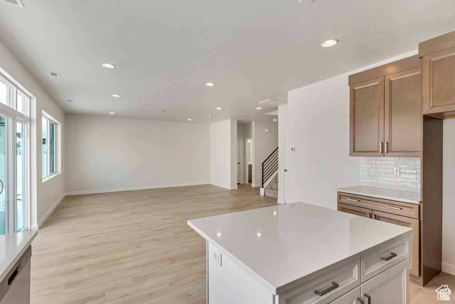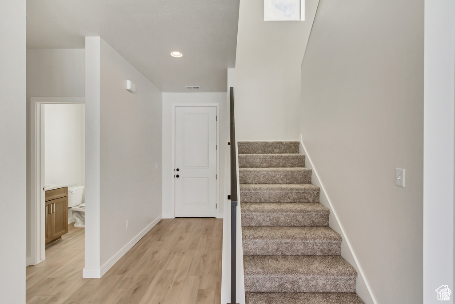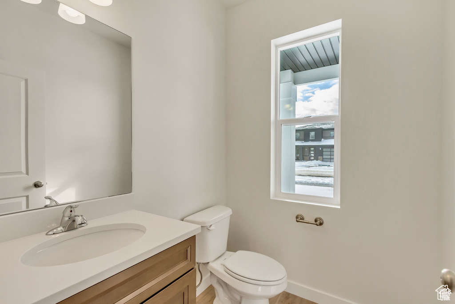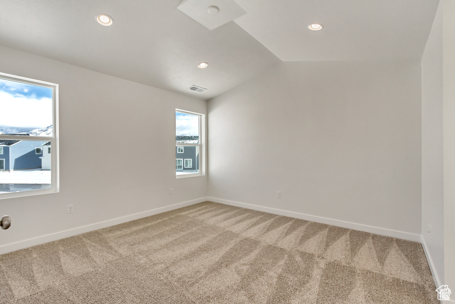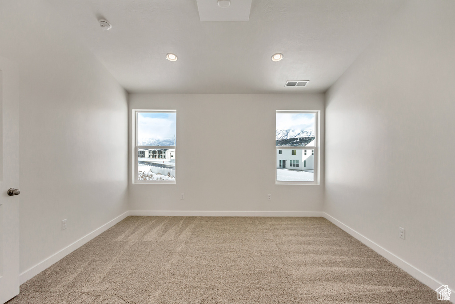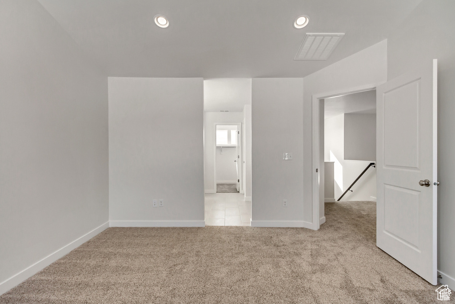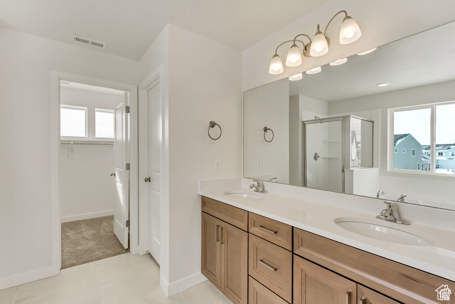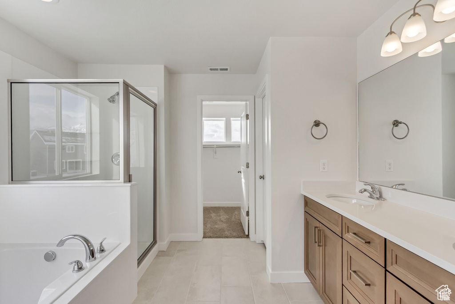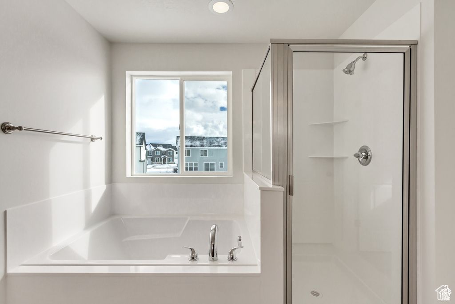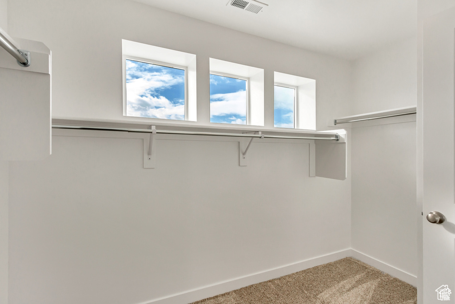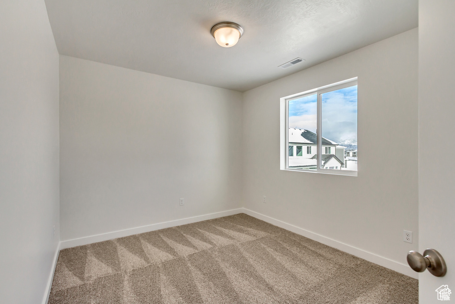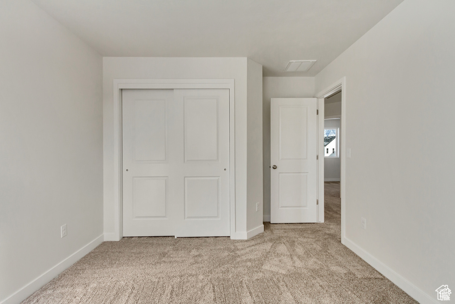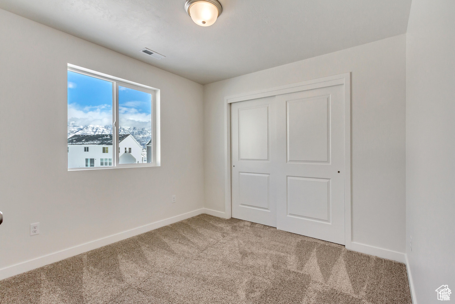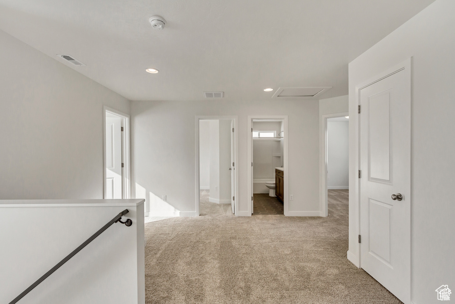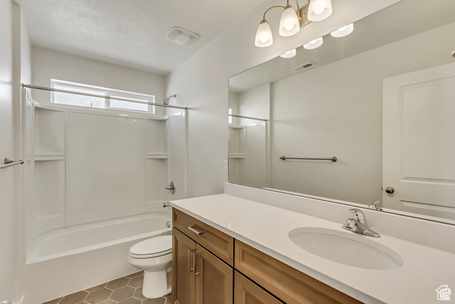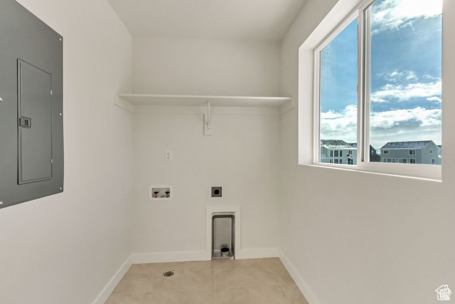Property Facts
ANTICIPATED COMPLETION: JULY Exquisite Amesbury Plan: Contemporary Comfort Perfected! Step into luxury with the prestigious Amesbury Plan. Discover culinary bliss in the kitchen, equipped with stainless steel appliances, a gas range, island, and quartz countertops-an ideal space for culinary creativity and entertaining. Retreat to the master suite boasting a vaulted ceiling, and an ensuite with two sinks, and a separate tub and shower-a haven of relaxation and indulgence. Enjoy upgraded flooring and cabinetry throughout the home, adding sophistication and style to every corner. Benefit from a 3rd car garage, providing ample space for vehicles and storage. This Amesbury Plan home offers a harmonious blend of modern design and luxury finishes. Don't miss the chance to make it yours! Contact us today to schedule a viewing and experience refined living at its finest!
Property Features
Interior Features Include
- Bath: Master
- Bath: Sep. Tub/Shower
- Closet: Walk-In
- Dishwasher, Built-In
- Disposal
- Range: Gas
- Vaulted Ceilings
- Low VOC Finishes
- Granite Countertops
- Floor Coverings: Carpet; Laminate; Tile
- Window Coverings: None
- Air Conditioning: Central Air; Electric
- Heating: Forced Air; Gas: Central; >= 95% efficiency
- Basement: (0% finished) Slab
Exterior Features Include
- Exterior: Double Pane Windows; Porch: Open; Sliding Glass Doors
- Lot: Fenced: Part; Sidewalks; Terrain, Flat
- Landscape:
- Roof: Asphalt Shingles
- Exterior: Stucco; Cement Board
- Garage/Parking: Attached; Opener
- Garage Capacity: 3
Inclusions
- Microwave
- Range
Other Features Include
- Amenities: Cable Tv Wired; Electric Dryer Hookup; Home Warranty
- Utilities: Gas: Connected; Power: Connected; Sewer: Connected; Water: Connected
- Water: Culinary; Irrigation: Pressure
HOA Information:
- $15/Monthly
- Transfer Fee: $360
Environmental Certifications
- Energy Star
Zoning Information
- Zoning:
Special Owner Type:
- Agent Owned
Rooms Include
- 4 Total Bedrooms
- Floor 2: 4
- 3 Total Bathrooms
- Floor 2: 2 Full
- Floor 1: 1 Half
- Other Rooms:
- Floor 2: 1 Den(s);; 1 Laundry Rm(s);
- Floor 1: 1 Family Rm(s); 1 Kitchen(s); 1 Semiformal Dining Rm(s);
Square Feet
- Floor 2: 1127 sq. ft.
- Floor 1: 910 sq. ft.
- Total: 2037 sq. ft.
Lot Size In Acres
- Acres: 0.16
Buyer's Brokerage Compensation
2.5% - The listing broker's offer of compensation is made only to participants of UtahRealEstate.com.
Schools
Designated Schools
View School Ratings by Utah Dept. of Education
Nearby Schools
| GreatSchools Rating | School Name | Grades | Distance |
|---|---|---|---|
6 |
Greenwood School Public Preschool, Elementary |
PK | 1.00 mi |
6 |
American Fork Jr High School Public Middle School |
7-9 | 2.47 mi |
NR |
Polaris West High Public High School |
10-12 | 1.16 mi |
NR |
Aristotle Academy Charter Elementary |
K-6 | 1.35 mi |
NR |
American Legacy Academy Private Preschool, Elementary |
PK | 1.44 mi |
8 |
Odyssey Charter School Charter Elementary |
K-6 | 1.51 mi |
4 |
Forbes School Public Elementary |
K-6 | 1.59 mi |
NR |
Pioneer High School for the Performing Arts Charter Elementary, Middle School, High School |
Ungraded | 1.69 mi |
NR |
Pioneer High School For The Performing Arts Elementary, Middle School, High School |
1.69 mi | |
4 |
ATHENIAN eACADEMY Charter Elementary, Middle School, High School |
K-12 | 1.78 mi |
8 |
Shelley School Public Preschool, Elementary |
PK | 1.80 mi |
NR |
Liahona Preparatory Academy Private Elementary, Middle School, High School |
K-12 | 1.82 mi |
NR |
Alpine District Preschool, Elementary, Middle School, High School |
1.85 mi | |
NR |
Serv By Appt Public Preschool, Elementary |
PK | 1.85 mi |
NR |
Alpine Online School Public Elementary, Middle School |
K-8 | 1.85 mi |
Nearby Schools data provided by GreatSchools.
For information about radon testing for homes in the state of Utah click here.
This 4 bedroom, 3 bathroom home is located at 275 W 1000 S #925 in American Fork, UT. Built in 2024, the house sits on a 0.16 acre lot of land and is currently for sale at $608,898. This home is located in Utah County and schools near this property include Greenwood Elementary School, American Fork Middle School, American Fork High School and is located in the Alpine School District.
Search more homes for sale in American Fork, UT.
Contact Agent

Listing Broker
460 W. 50 N.
Suite 300
Salt Lake City, UT 84101
801-869-4000
