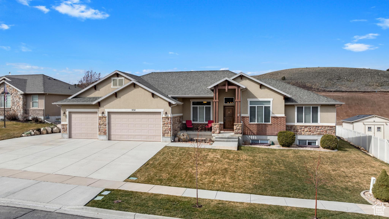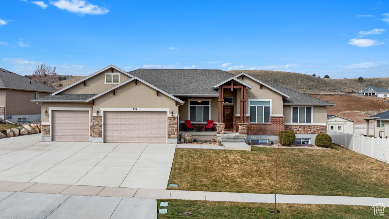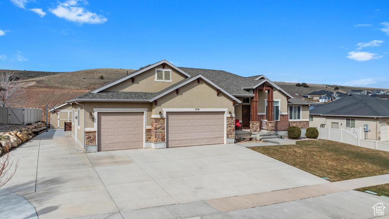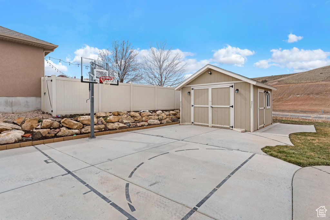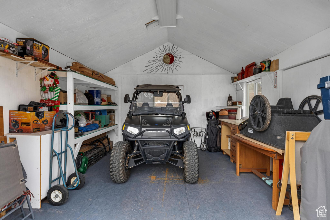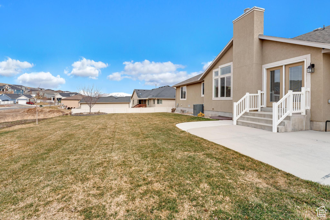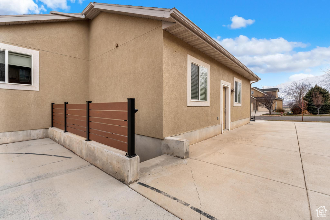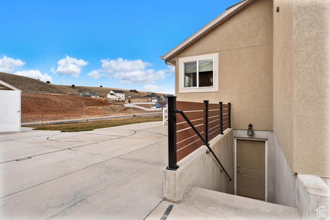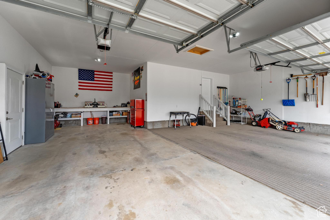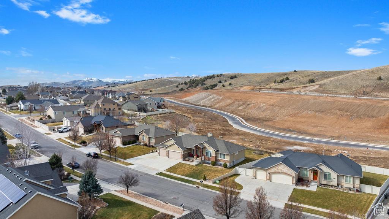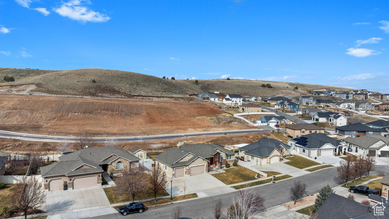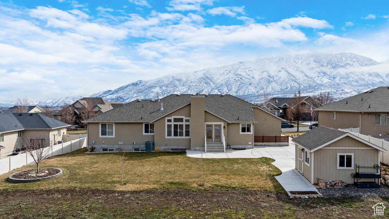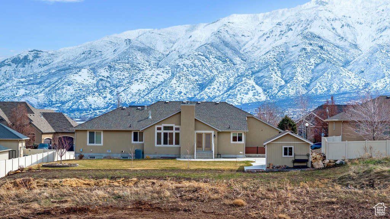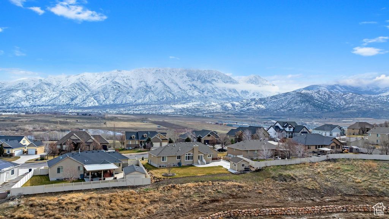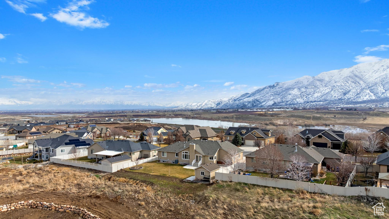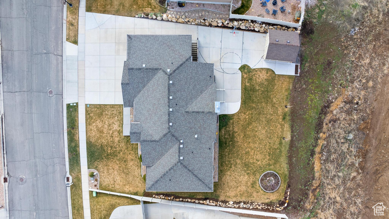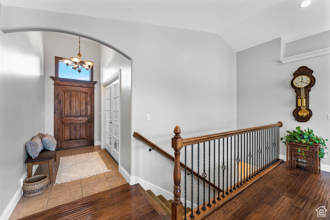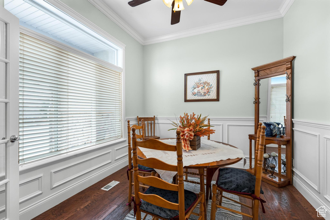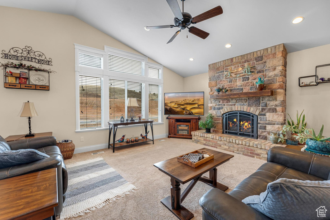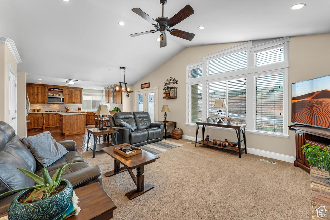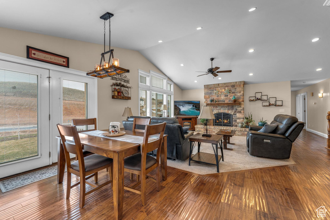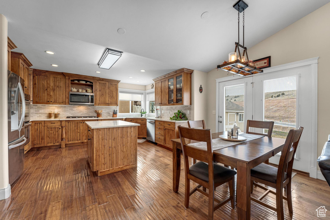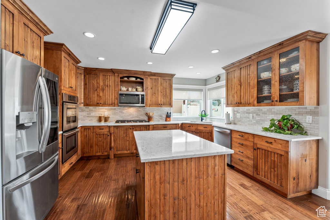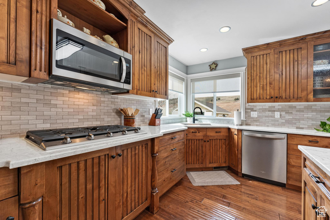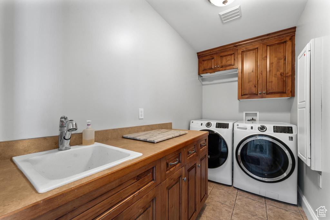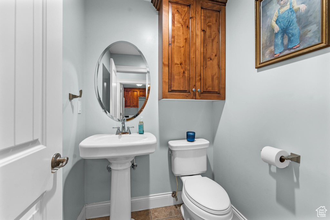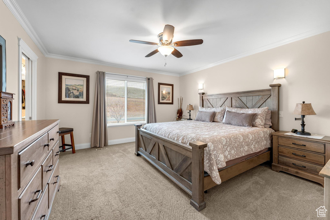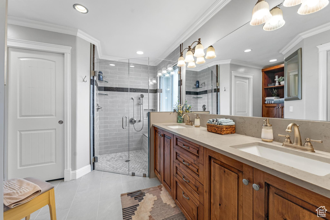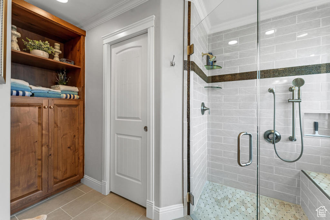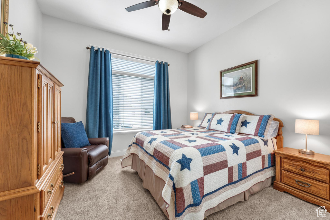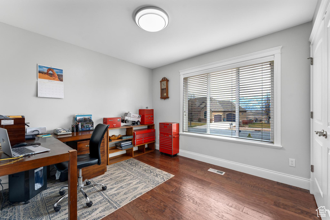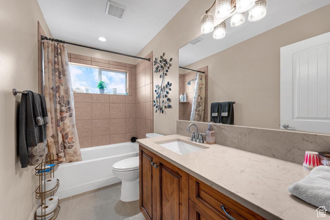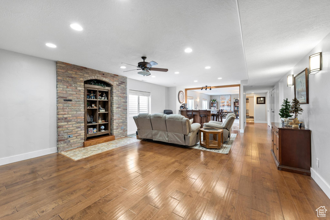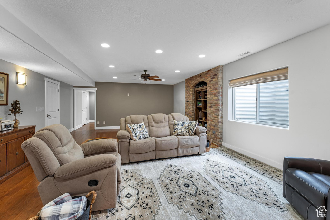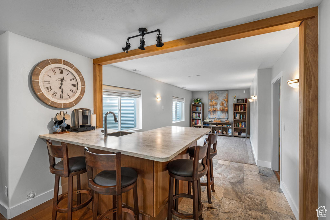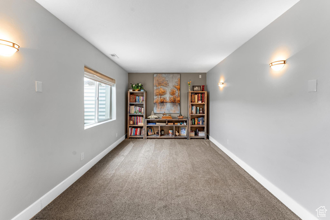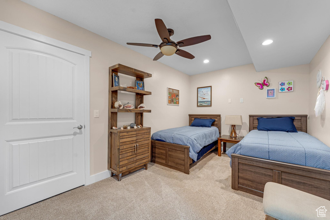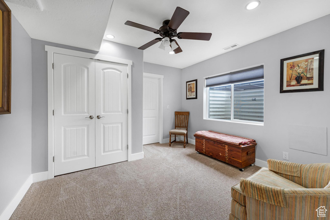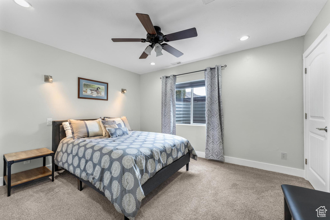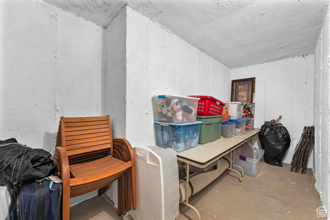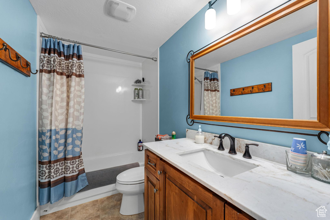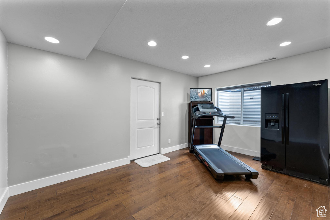Property Facts
(PRICE REDUCED) Welcome to your dream home! This meticulously updated residence offers a perfect blend of modern comfort and thoughtful design. Step into luxury as you enter the master suite, featuring a newly updated bathroom with a spacious walk-in shower and wheelchair access for convenience. The soft close cabinets throughout the home add a touch of elegance to every room, showcasing a commitment to quality and attention to detail. The entire home has been freshly painted, creating a bright and inviting atmosphere. A large insulated shed beckons to be your personal haven for toys or a stylish she shed, providing ample storage space and versatility. The attached three-car garage not only accommodates your vehicles but also boasts a practical workbench for DIY projects or hobbies. Convenience is key, and this home delivers with its proximity to shopping, freeway access, and recreational opportunities. Whether you're looking for a quick shopping spree, an easy commute, or outdoor adventures, this location has it all. Entertain in style with the expansive wet bar, perfect for hosting gatherings with friends and family. The property also presents the exciting potential for a mother-in-law apartment, complete with separate washer and dryer hookups for added independence. Embrace a comfortable and flexible living arrangement tailored to your unique needs. To enhance your daily living experience, this home is equipped with a new water softener, ensuring the highest quality water throughout. Don't miss out on the opportunity to make this stunning property your forever home – where luxury, convenience, and functionality seamlessly come together. Schedule a showing today and experience the lifestyle you've been waiting for!
Property Features
Interior Features Include
- Accessory Apt
- Alarm: Fire
- Basement Apartment
- Bath: Master
- Bath: Sep. Tub/Shower
- Closet: Walk-In
- Den/Office
- Dishwasher, Built-In
- Disposal
- Floor Drains
- French Doors
- Great Room
- Kitchen: Updated
- Oven: Double
- Oven: Wall
- Range/Oven: Built-In
- Vaulted Ceilings
- Floor Coverings: Carpet; Hardwood; Tile
- Window Coverings: Blinds; Full
- Air Conditioning: Central Air; Electric
- Heating: Electric; Gas: Central; Gas: Stove; Hot Water; Wood Burning
- Basement: (100% finished) Walkout
Exterior Features Include
- Exterior: Basement Entrance; Double Pane Windows; Entry (Foyer); Outdoor Lighting; Secured Building; Patio: Open
- Lot: Curb & Gutter; Road: Paved; Secluded Yard; Sidewalks; Sprinkler: Auto-Full; Terrain, Flat; View: Mountain; Private
- Landscape: Landscaping: Full
- Roof: Asphalt Shingles
- Exterior: Brick; Stone; Stucco
- Garage/Parking: Attached; Rv Parking; Storage Above; Extra Length; Workshop; Workbench
- Garage Capacity: 4
Inclusions
- Basketball Standard
- Ceiling Fan
- Fireplace Equipment
- Fireplace Insert
- Microwave
- Range
- Range Hood
- Refrigerator
- Storage Shed(s)
- Window Coverings
- Workbench
Other Features Include
- Amenities: Electric Dryer Hookup; Park/Playground
- Utilities: Gas: Connected; Power: Connected; Sewer: Connected; Water: Connected
- Water: Culinary; Irrigation: Pressure
HOA Information:
- $30/Quarterly
Zoning Information
- Zoning:
Rooms Include
- 5 Total Bedrooms
- Floor 1: 3
- Basement 1: 2
- 4 Total Bathrooms
- Floor 1: 2 Full
- Floor 1: 1 Half
- Basement 1: 1 Full
- Other Rooms:
- Floor 1: 1 Family Rm(s); 1 Formal Living Rm(s); 1 Kitchen(s); 1 Bar(s); 1 Semiformal Dining Rm(s); 1 Laundry Rm(s);
- Basement 1: 1 Family Rm(s); 1 Den(s);; 1 Kitchen(s); 1 Semiformal Dining Rm(s); 1 Laundry Rm(s);
Square Feet
- Floor 1: 1823 sq. ft.
- Basement 1: 1923 sq. ft.
- Total: 3746 sq. ft.
Lot Size In Acres
- Acres: 0.27
Buyer's Brokerage Compensation
2.5% - The listing broker's offer of compensation is made only to participants of UtahRealEstate.com.
Schools
Designated Schools
View School Ratings by Utah Dept. of Education
Nearby Schools
| GreatSchools Rating | School Name | Grades | Distance |
|---|---|---|---|
5 |
Santaquin School Public Preschool, Elementary |
PK | 1.67 mi |
NR |
Goshen Middle School Public Middle School |
6-7 | 4.43 mi |
NR |
Ascent Inc. Mona Country Residential (YIC) Public High School |
9-12 | 8.41 mi |
5 |
Orchard Hills School Public Preschool, Elementary |
PK | 2.22 mi |
3 |
Apple Valley School Public Preschool, Elementary |
PK | 2.64 mi |
NR |
Cs Lewis Academy Elementary |
3.27 mi | |
3 |
Goshen School Public Preschool, Elementary |
PK | 4.41 mi |
NR |
Maple Lake Academy Private Middle School, High School |
8-12 | 5.00 mi |
6 |
Spring Lake School Public Preschool, Elementary |
PK | 5.51 mi |
NR |
Mt. Nebo Junior High School Public Middle School |
7-9 | 5.89 mi |
NR |
Payson Middle School Public Middle School |
6-7 | 5.97 mi |
3 |
Payson Jr High School Public Middle School |
7-9 | 6.00 mi |
4 |
Payson High School Public Middle School, High School |
6-12 | 6.16 mi |
2 |
Wilson School Public Preschool, Elementary |
PK | 6.19 mi |
5 |
Taylor School Public Preschool, Elementary |
PK | 6.44 mi |
Nearby Schools data provided by GreatSchools.
For information about radon testing for homes in the state of Utah click here.
This 5 bedroom, 4 bathroom home is located at 934 Valley View Dr in Santaquin, UT. Built in 2006, the house sits on a 0.27 acre lot of land and is currently for sale at $678,000. This home is located in Utah County and schools near this property include Santaquin Elementary School, Payson Jr Middle School, Payson High School and is located in the Nebo School District.
Search more homes for sale in Santaquin, UT.
Contact Agent

Listing Broker
240 N East Promontory
200
Farmington, UT 84025
801-499-6087
