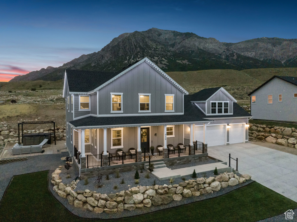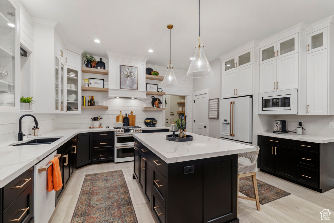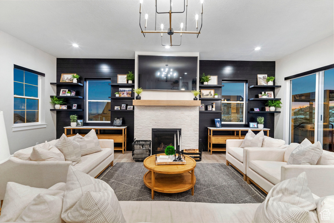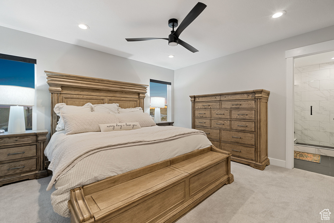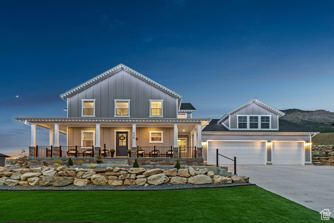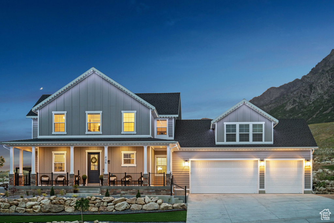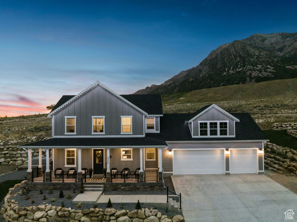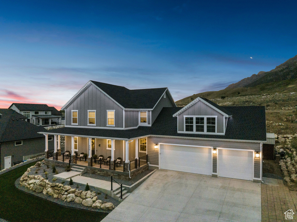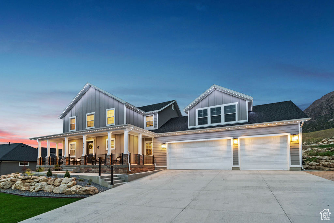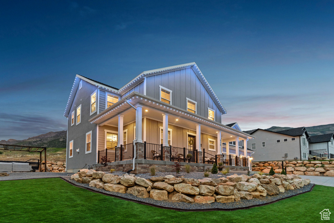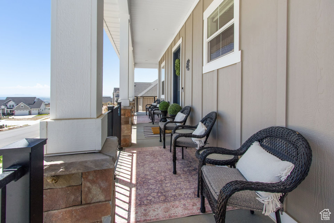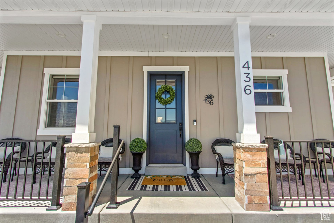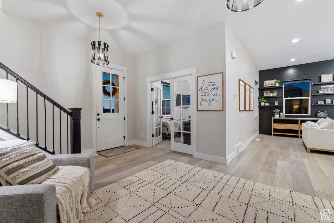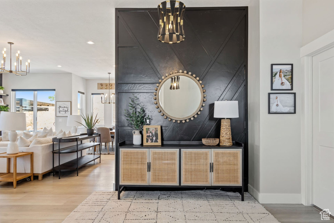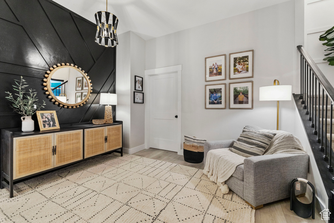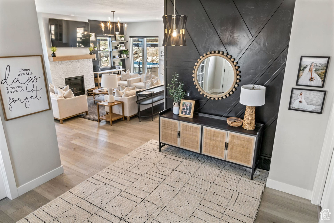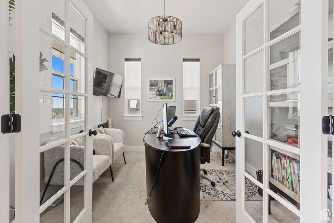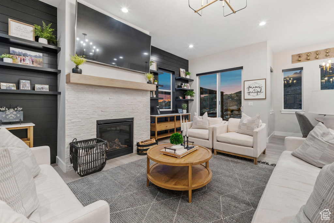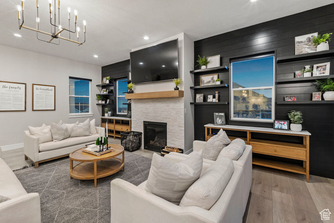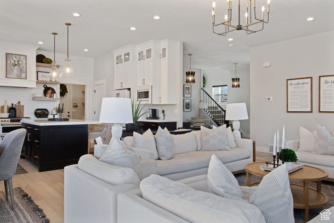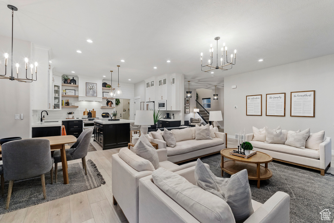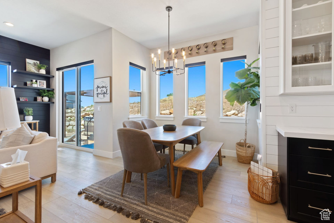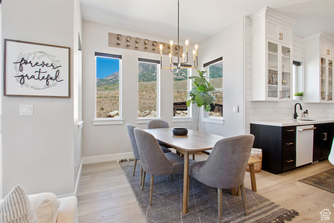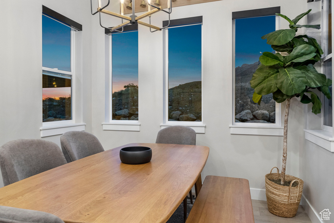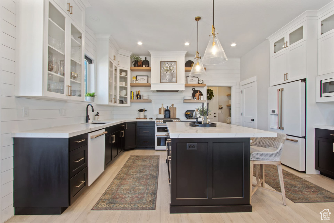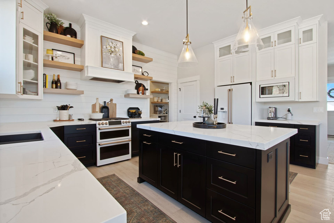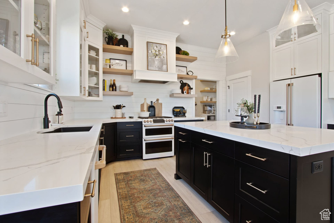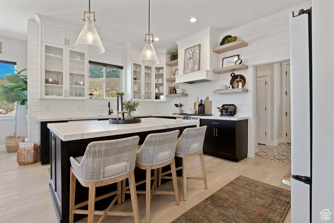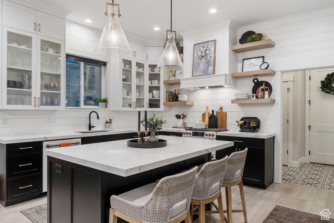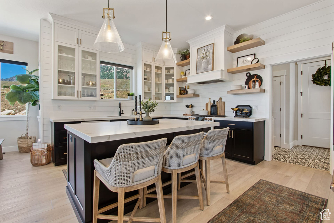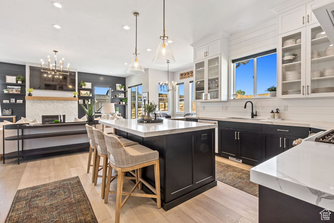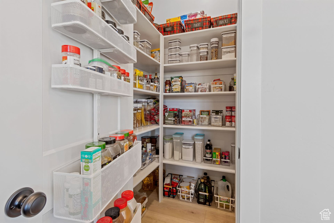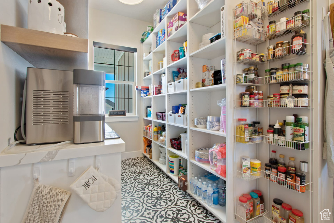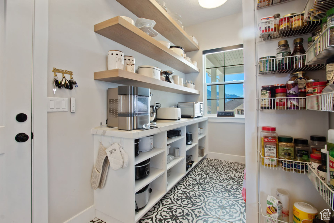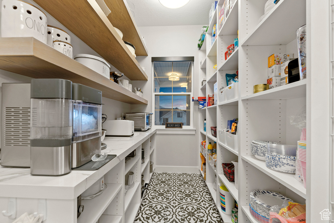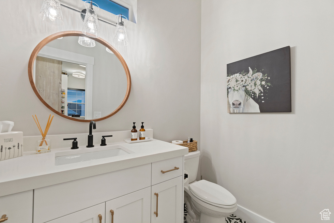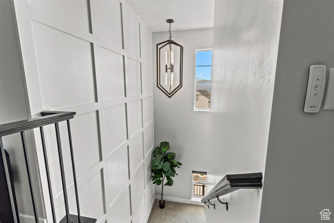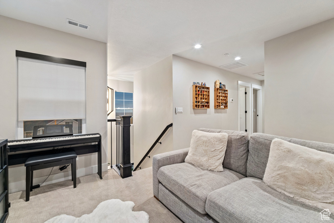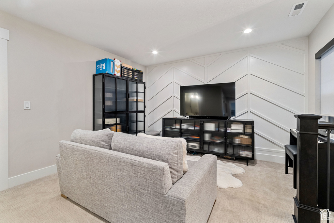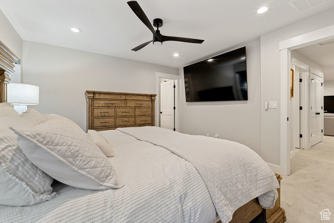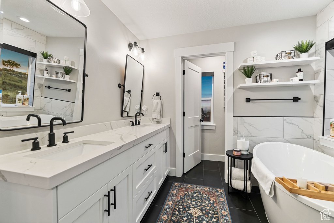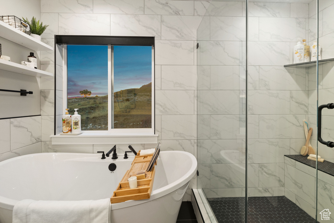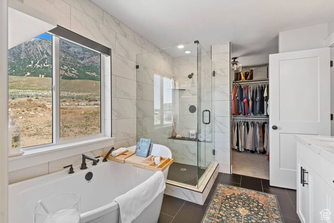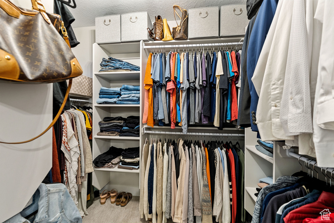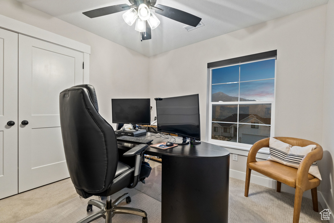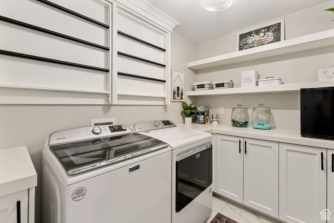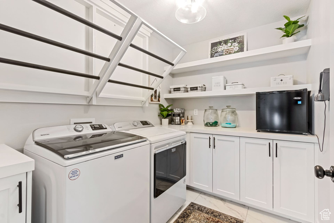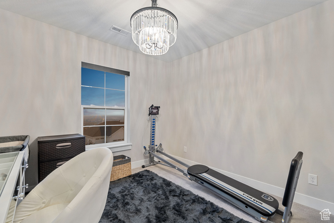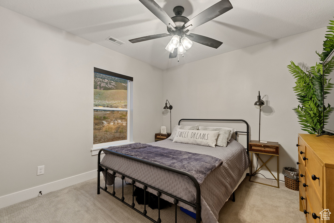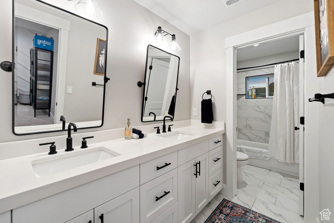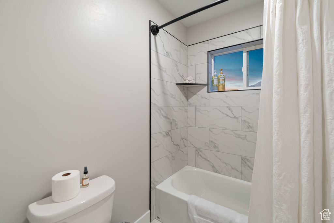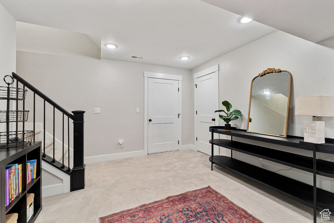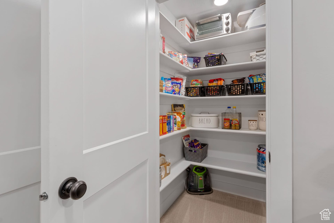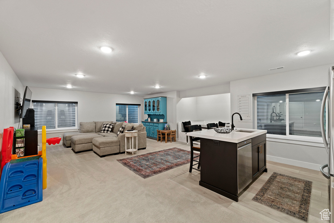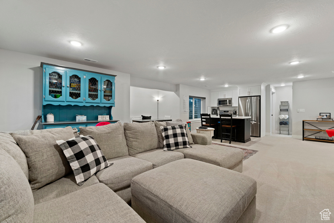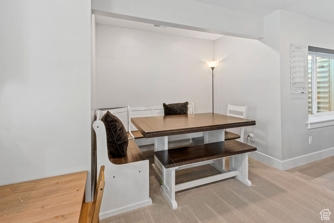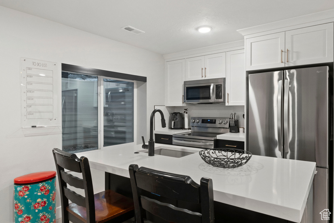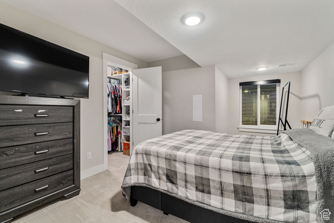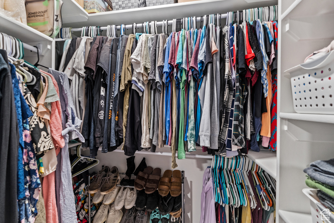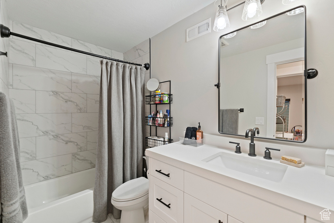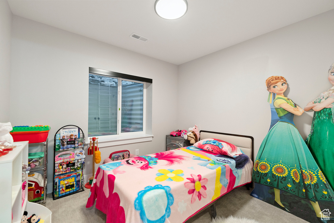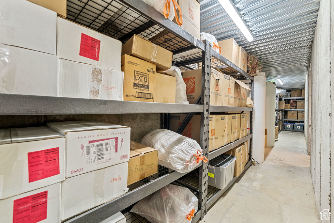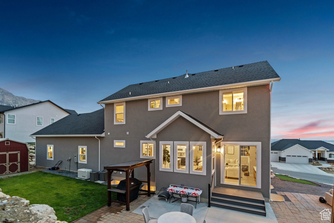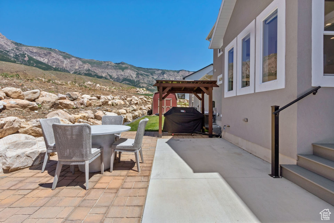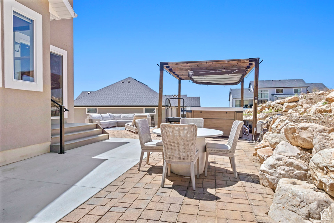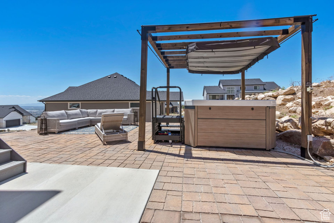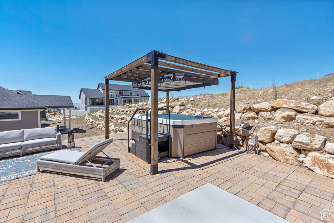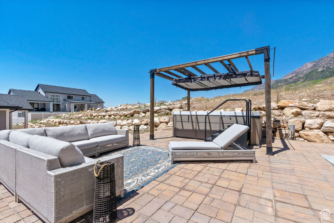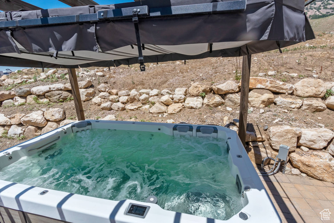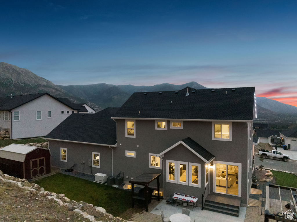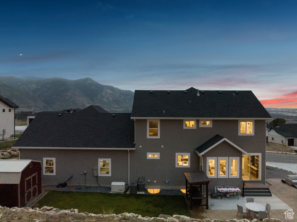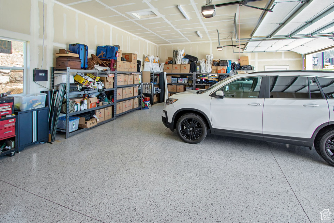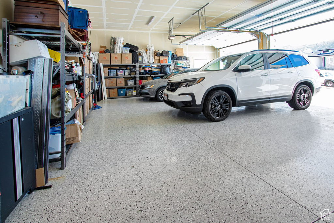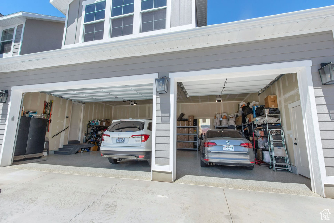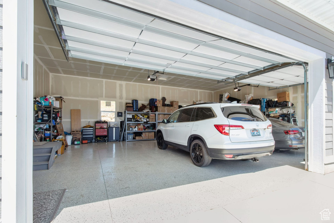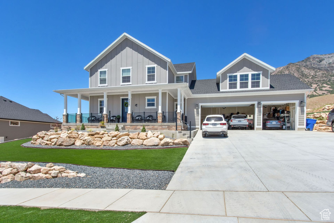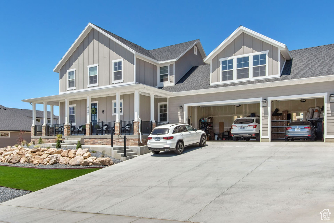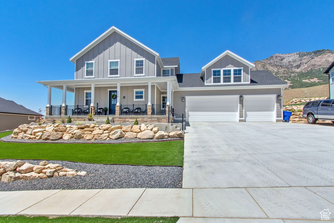Property Facts
This home features over 200K of custom upgrades. Step Inside this meticulously designed 1 year old home, located high on the bench offering panoramic city and mountain views. Inside you will be drawn in with the gourmet kitchen, custom cabinets, butler's pantry, custom lighting, accent walls, fully finished basement with a full kitchen, high ceilings, large garage & massive cold storage. Outside you'll love the Jellyfish lighting, swim spa, whole house generator, 220 Volt Car plug & beautiful landscaping with turf. This home is a must see. Square footage figures are provided as a courtesy estimate only. Buyer is advised to obtain an independent measurement.
Property Features
Interior Features Include
- Bath: Sep. Tub/Shower
- Closet: Walk-In
- Dishwasher, Built-In
- Great Room
- Kitchen: Second
- Kitchen: Updated
- Mother-in-Law Apt.
- Range: Down Vent
- Range/Oven: Free Stdng.
- Instantaneous Hot Water
- Floor Coverings: Carpet; Tile; Vinyl
- Window Coverings: Blinds; Full
- Air Conditioning: Central Air; Electric
- Heating: Forced Air; Gas: Central; >= 95% efficiency
- Basement: (100% finished) Full
Exterior Features Include
- Exterior: Double Pane Windows; Entry (Foyer); Outdoor Lighting; Patio: Covered; Sliding Glass Doors; Patio: Open
- Lot: Curb & Gutter; Road: Paved; Sidewalks; Sprinkler: Auto-Full; Terrain, Flat; Terrain: Grad Slope; Terrain: Mountain; View: Mountain; View: Valley; Drip Irrigation: Auto-Full
- Landscape: Landscaping: Full; Terraced Yard
- Roof: Asphalt Shingles; Pitched
- Exterior: Stone; Stucco; Cement Board
- Patio/Deck: 1 Patio
- Garage/Parking: Extra Height; Extra Width; Opener; Extra Length
- Garage Capacity: 3
Inclusions
- Ceiling Fan
- Range
- Range Hood
- Refrigerator
- Storage Shed(s)
- Window Coverings
Other Features Include
- Amenities: Cable Tv Available; Electric Dryer Hookup
- Utilities: Gas: Connected; Power: Connected; Sewer: Connected; Water: Connected
- Water: Culinary; Secondary
Zoning Information
- Zoning: R-1
Rooms Include
- 6 Total Bedrooms
- Floor 2: 4
- Basement 1: 2
- 4 Total Bathrooms
- Floor 2: 2 Full
- Floor 1: 1 Half
- Basement 1: 1 Full
- Other Rooms:
- Floor 2: 1 Laundry Rm(s);
- Floor 1: 1 Family Rm(s); 1 Den(s);; 1 Kitchen(s); 1 Bar(s); 1 Semiformal Dining Rm(s);
- Basement 1: 1 Family Rm(s); 1 Kitchen(s); 1 Bar(s); 1 Semiformal Dining Rm(s);
Square Feet
- Floor 2: 1265 sq. ft.
- Floor 1: 1320 sq. ft.
- Basement 1: 1667 sq. ft.
- Total: 4252 sq. ft.
Lot Size In Acres
- Acres: 0.27
Buyer's Brokerage Compensation
3% - The listing broker's offer of compensation is made only to participants of UtahRealEstate.com.
Schools
Designated Schools
View School Ratings by Utah Dept. of Education
Nearby Schools
| GreatSchools Rating | School Name | Grades | Distance |
|---|---|---|---|
5 |
Bates School Public Elementary |
K-6 | 1.09 mi |
4 |
North Ogden Jr High School Public Middle School |
7-9 | 0.96 mi |
5 |
Weber High School Public High School |
10-12 | 1.02 mi |
5 |
North Ogden School Public Elementary |
K-6 | 1.28 mi |
3 |
Maria Montessori Academy Charter Elementary, Middle School |
K-9 | 1.55 mi |
6 |
Lomond View School Public Elementary |
K-6 | 1.68 mi |
5 |
Majestic School Public Elementary |
K-6 | 1.85 mi |
8 |
Orchard Springs Public Elementary |
K-6 | 1.98 mi |
5 |
Green Acres School Public Elementary |
K-6 | 2.12 mi |
4 |
Orion Jr High School Public Middle School |
7-9 | 2.14 mi |
1 |
Lincoln School Public Preschool, Elementary |
PK | 2.73 mi |
NR |
Capstone Classical Academy Charter Middle School, High School |
6-12 | 3.10 mi |
NR |
Greenwood Charter School Charter Elementary, Middle School |
K-8 | 3.18 mi |
4 |
West Weber School Public Elementary |
K-6 | 3.78 mi |
6 |
Farr West School Public Elementary |
K-6 | 3.81 mi |
Nearby Schools data provided by GreatSchools.
For information about radon testing for homes in the state of Utah click here.
This 6 bedroom, 4 bathroom home is located at 436 E 3850 N in North Ogden, UT. Built in 2021, the house sits on a 0.27 acre lot of land and is currently for sale at $985,000. This home is located in Weber County and schools near this property include Lomond View Elementary School, North Ogden Middle School, Weber High School and is located in the Weber School District.
Search more homes for sale in North Ogden, UT.
Contact Agent
Listing Broker
489 S Jordan Pkwy
253
South Jordan, UT 84095
385-429-6888
