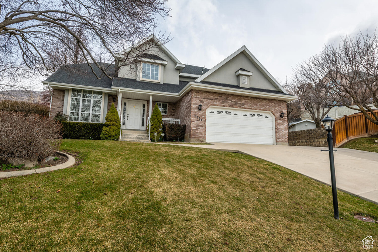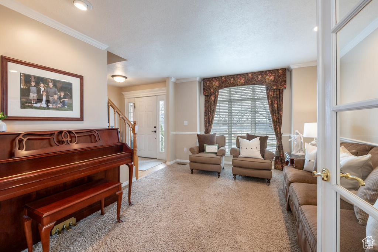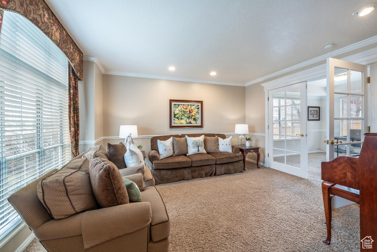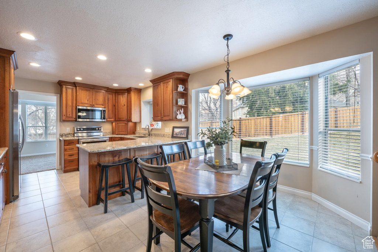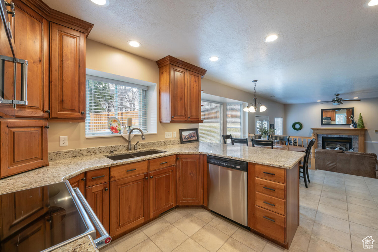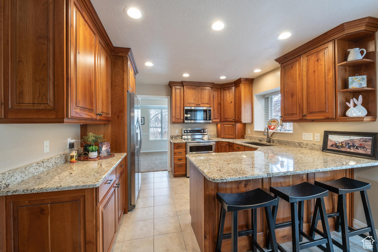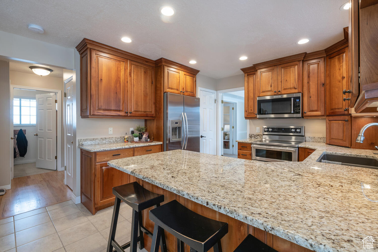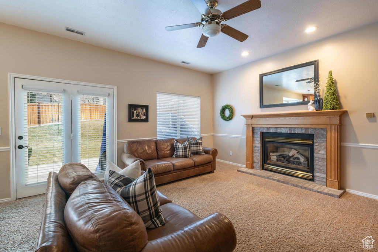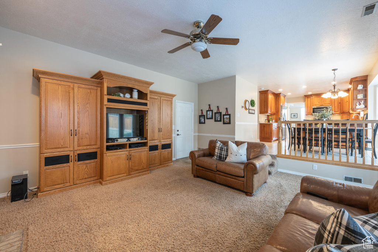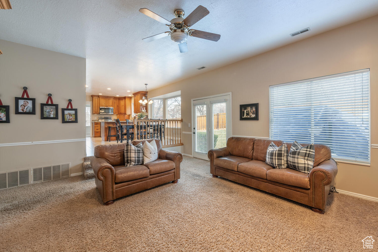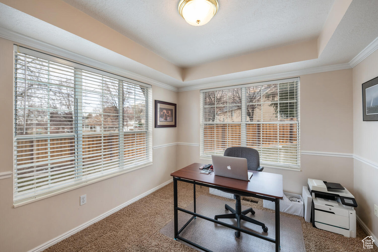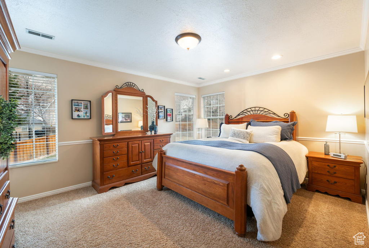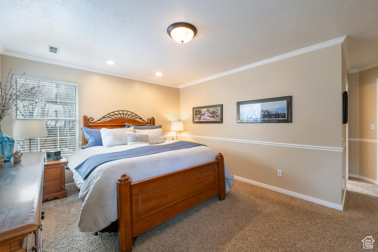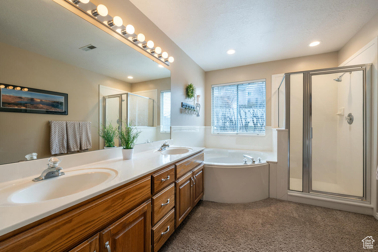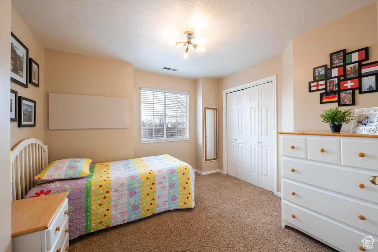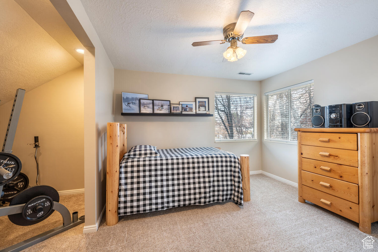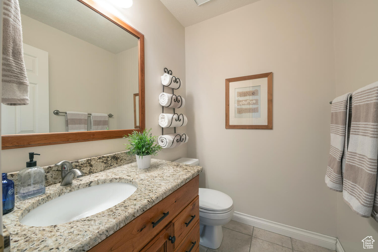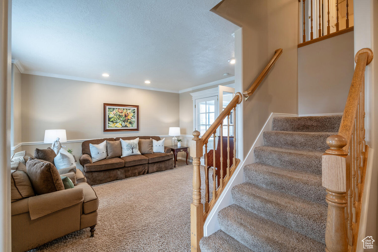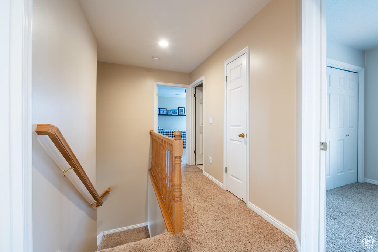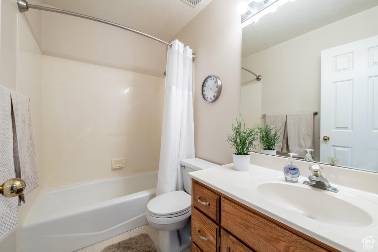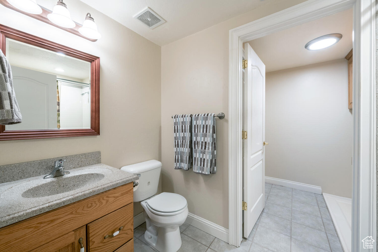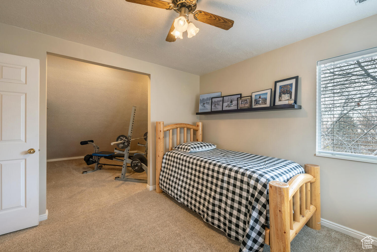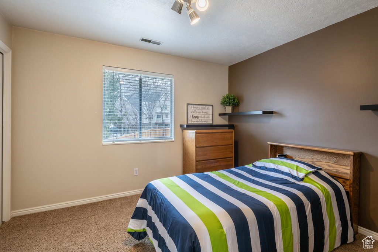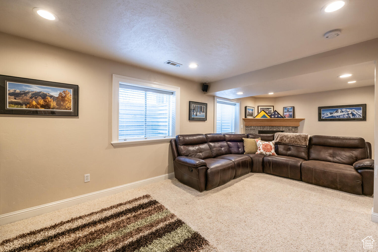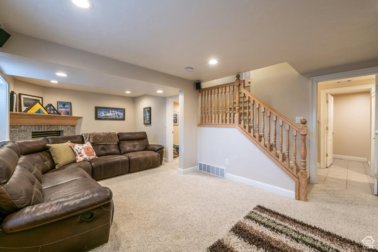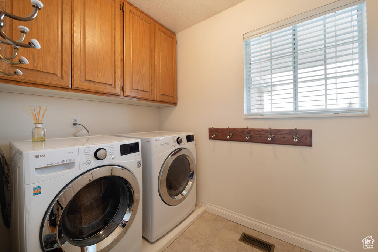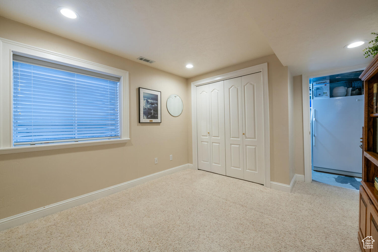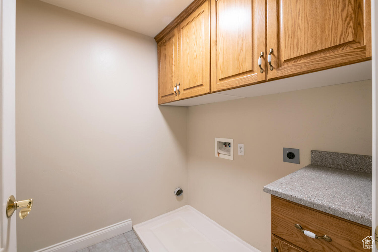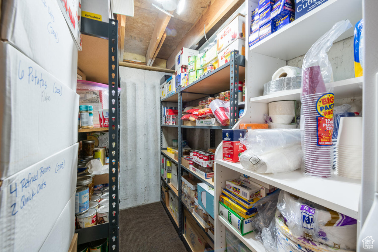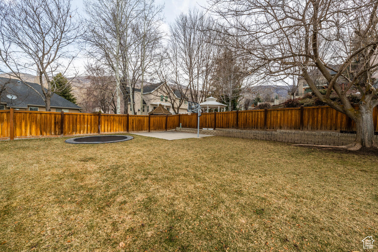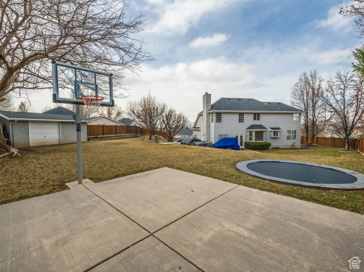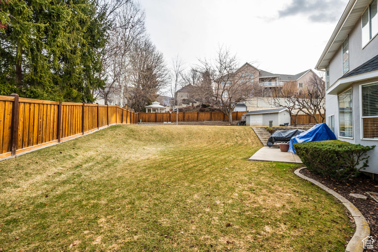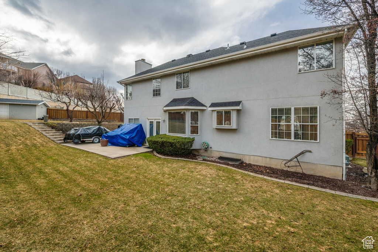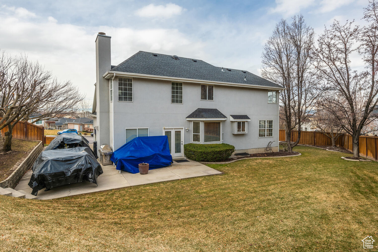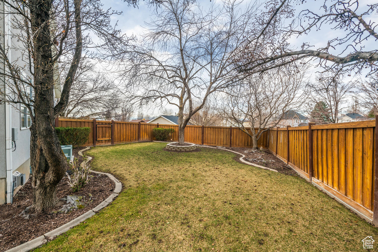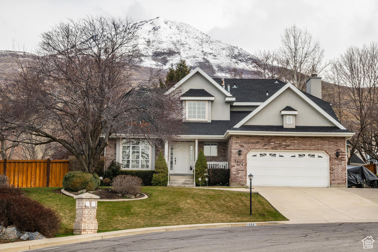Property Facts
Very Desirable Upper Lindon Two Story on secluded Cul-De-Sac lot with oversized grassy backyard with room to run. Ideal 2-story entry with a Great Room for gathering and scenic office views. Home includes Solid wood Cabinetry, 2 furnace-rated Fireplaces, New roof and gutters in 2019, Spacious Master bath with separate tub shower, Original owners for 32 years--pride of ownership shows. Perfect oversized private backyard with Basketball court, inground trampoline, and patio. Secluded yard with mature trees including Cherry, Pear, Peach and mulberry with a garden planter box. Insulated 20x10 shed for the toys and located near the Mountains close to hiking and biking trails.
Property Features
Interior Features Include
- Bath: Master
- Bath: Sep. Tub/Shower
- Closet: Walk-In
- Den/Office
- Dishwasher, Built-In
- Disposal
- French Doors
- Jetted Tub
- Range/Oven: Built-In
- Granite Countertops
- Floor Coverings: Carpet; Tile
- Window Coverings: Blinds; Draperies
- Air Conditioning: Central Air; Electric
- Heating: Forced Air; Gas: Central
- Basement: (90% finished) Full
Exterior Features Include
- Exterior: Bay Box Windows; Double Pane Windows; Porch: Open; Patio: Open
- Lot: Cul-de-Sac; Fenced: Full; Secluded Yard; Sprinkler: Auto-Full; Terrain: Grad Slope; View: Mountain; View: Valley
- Landscape: Fruit Trees; Landscaping: Full; Mature Trees; Vegetable Garden
- Roof: Asbestos Shingles
- Exterior: Brick; Stucco
- Patio/Deck: 1 Patio
- Garage/Parking: Attached; Extra Height; Opener; Workbench
- Garage Capacity: 2
Inclusions
- Gas Grill/BBQ
- Range
- Storage Shed(s)
- Trampoline
Other Features Include
- Amenities: Cable Tv Wired; Electric Dryer Hookup
- Utilities: Gas: Connected; Sewer: Connected; Sewer: Public; Water: Connected
- Water: Culinary
Zoning Information
- Zoning:
Rooms Include
- 5 Total Bedrooms
- Floor 2: 4
- Basement 1: 1
- 4 Total Bathrooms
- Floor 2: 2 Full
- Floor 1: 1 Half
- Basement 1: 1 Three Qrts
- Other Rooms:
- Floor 2: 1 Laundry Rm(s);
- Floor 1: 1 Family Rm(s); 1 Kitchen(s); 1 Semiformal Dining Rm(s);
- Basement 1: 1 Family Rm(s); 1 Laundry Rm(s);
Square Feet
- Floor 2: 1110 sq. ft.
- Floor 1: 1006 sq. ft.
- Basement 1: 1050 sq. ft.
- Total: 3166 sq. ft.
Lot Size In Acres
- Acres: 0.35
Buyer's Brokerage Compensation
3% - The listing broker's offer of compensation is made only to participants of UtahRealEstate.com.
Schools
Designated Schools
View School Ratings by Utah Dept. of Education
Nearby Schools
| GreatSchools Rating | School Name | Grades | Distance |
|---|---|---|---|
7 |
Northridge School Public Preschool, Elementary |
PK | 0.55 mi |
5 |
Oak Canyon Jr High School Public Middle School, High School |
7-10 | 0.45 mi |
6 |
Timpanogos High School Public High School |
10-12 | 0.78 mi |
8 |
Rocky Mountain School Public Preschool, Elementary |
PK | 0.68 mi |
5 |
Windsor School Public Preschool, Elementary |
PK | 0.95 mi |
NR |
Cascade Mountain High School Private High School |
9-12 | 1.08 mi |
NR |
Kids Village Private Preschool, Elementary |
PK-K | 1.15 mi |
NR |
Nahunta Hall Private Preschool, Elementary |
PK | 1.29 mi |
3 |
Timpanogos Academy Charter Elementary |
K-6 | 1.29 mi |
8 |
Orchard School Public Preschool, Elementary |
PK | 1.34 mi |
5 |
Canyon View Jr High School Public Middle School |
7-9 | 1.35 mi |
7 |
Lindon School Public Preschool, Elementary |
PK | 1.39 mi |
8 |
Aspen School Public Preschool, Elementary |
PK | 1.64 mi |
4 |
Sharon School Public Preschool, Elementary |
PK | 1.66 mi |
7 |
Bonneville School Public Preschool, Elementary |
PK | 1.71 mi |
Nearby Schools data provided by GreatSchools.
For information about radon testing for homes in the state of Utah click here.
This 5 bedroom, 4 bathroom home is located at 1054 E 50 S in Lindon, UT. Built in 1992, the house sits on a 0.35 acre lot of land and is currently for sale at $749,000. This home is located in Utah County and schools near this property include Rocky Mt. Elementary School, Oak Canyon Middle School, Pleasant Grove High School and is located in the Alpine School District.
Search more homes for sale in Lindon, UT.
Contact Agent

Listing Broker
35 West 50 South
120
Centerville, UT 84014
801-792-9093
