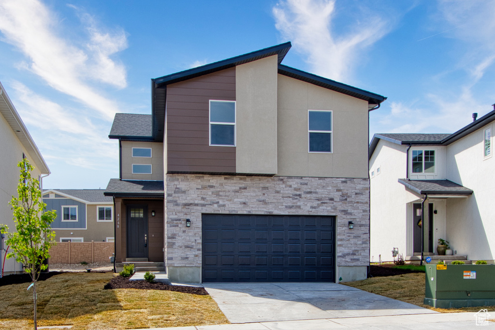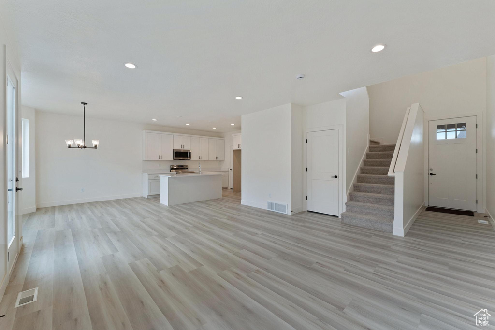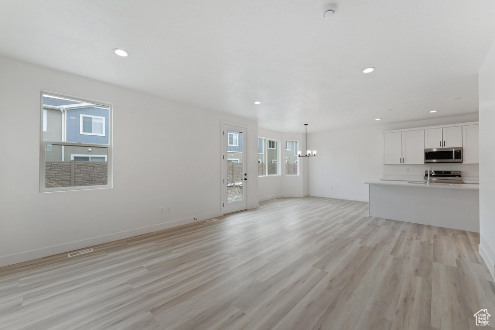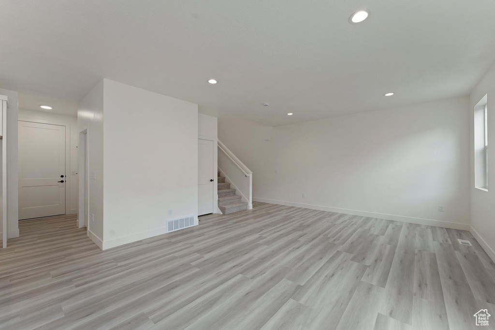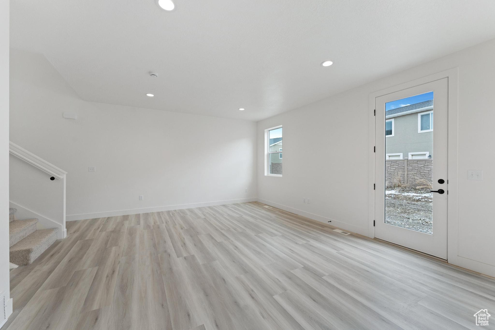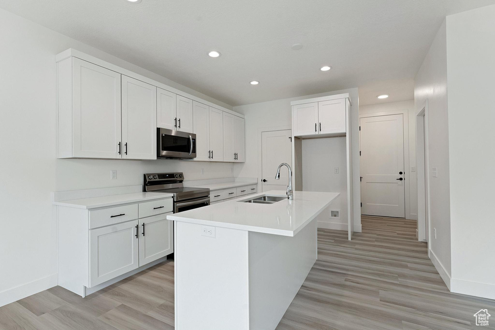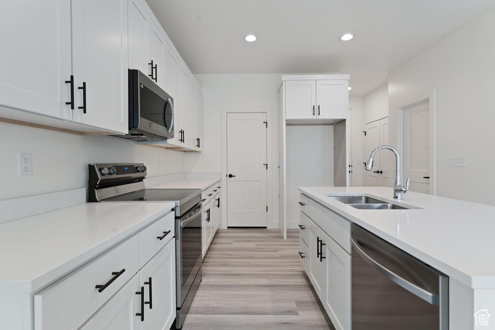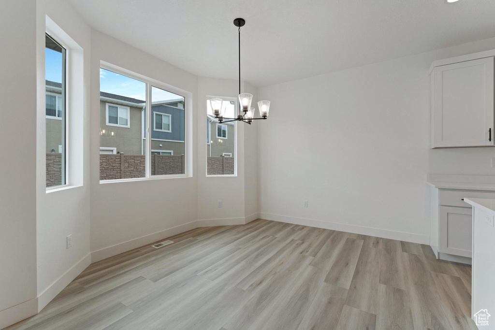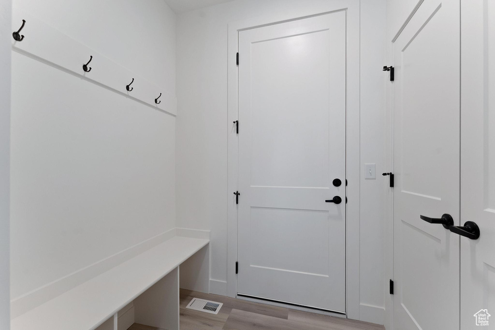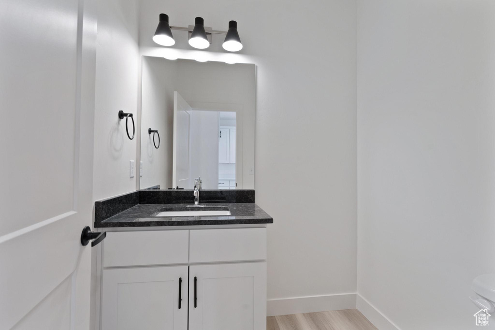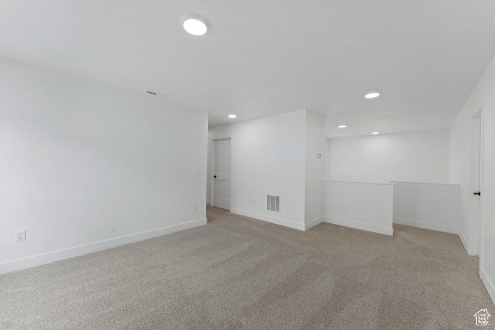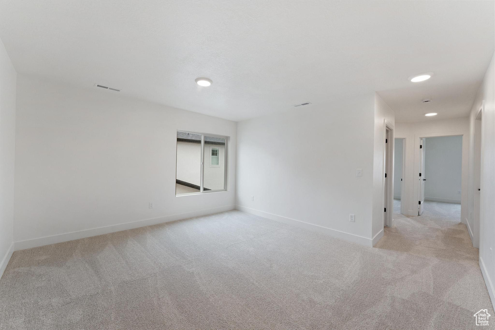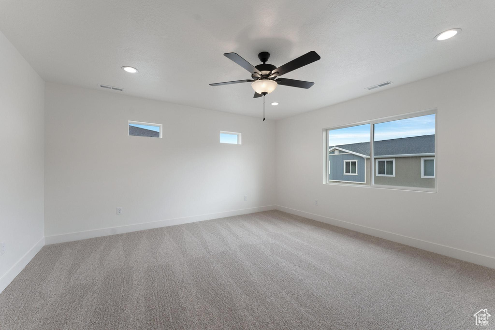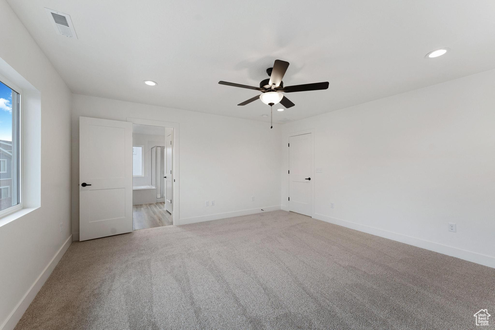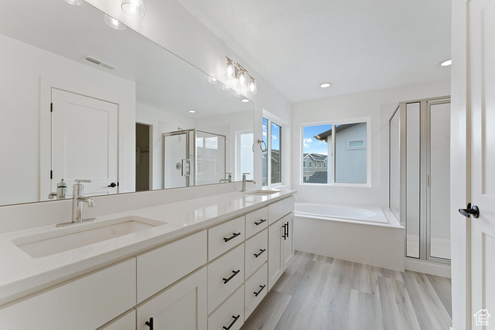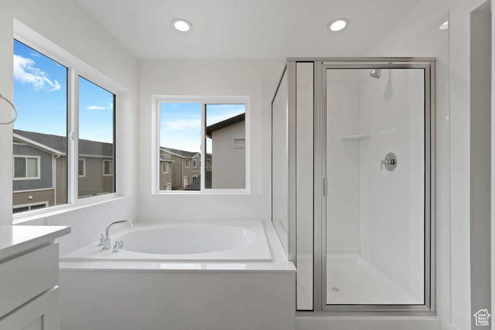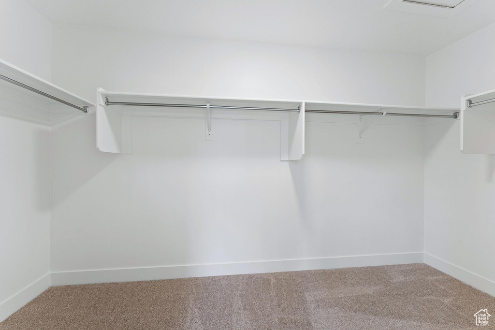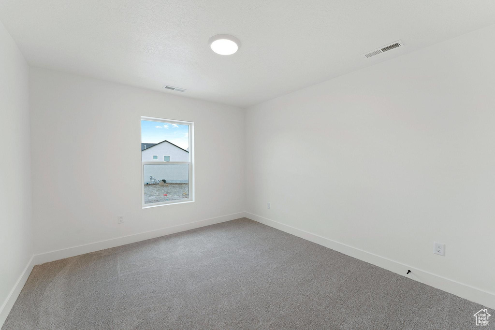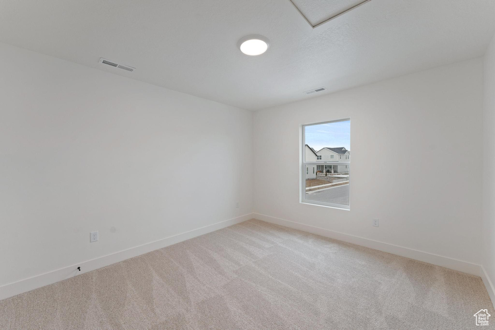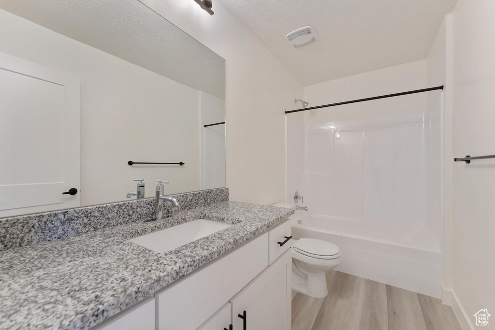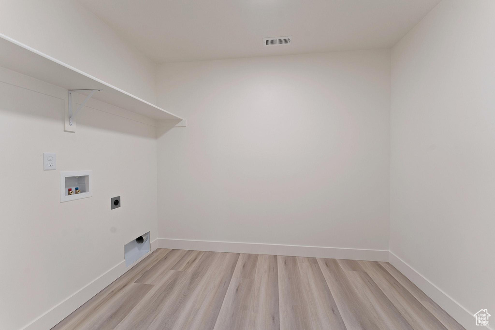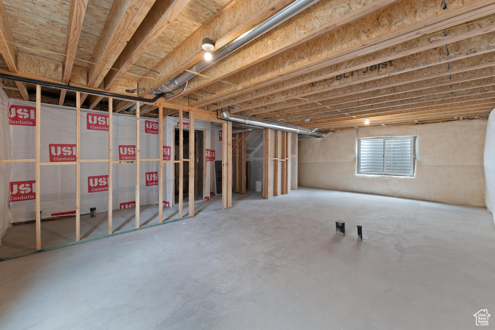Property Facts
$5,000 preferred lender incentive! Step into this straight-up stunning home that's a total baddie! 100% No cap, it's got all the modern vibes you could ask for. When you step into the main floor, you're vibing with LVP flooring, sleek white cabinets, and quartz countertops that are straight fire. And yo, peep that walk-in pantry-it's lit. Upstairs, the master suite is where it's at. Double sinks, a separate tub and shower, and a walk-in closet so big you could get lost in it. Plus, there's a dope loft for whatever you're into-chillin', workin', you name it. And don't sleep on the two extra bedrooms and full bath, 'cause they're legit. The garage? Oversized and ready to hold all your stuff. And the front landscaping? Included, 'cause we know you wanna flex that curb appeal!
Property Features
Interior Features Include
- Bath: Master
- Bath: Sep. Tub/Shower
- Closet: Walk-In
- Dishwasher, Built-In
- Disposal
- Range/Oven: Free Stdng.
- Granite Countertops
- Floor Coverings: Carpet; Vinyl
- Window Coverings: None
- Air Conditioning: Central Air; Electric
- Heating: Forced Air
- Basement: (0% finished) Full
Exterior Features Include
- Exterior: Double Pane Windows; Patio: Covered
- Lot: Curb & Gutter; Road: Paved; Sidewalks; Sprinkler: Auto-Part; View: Mountain
- Landscape: Landscaping: Part
- Roof: Asphalt Shingles
- Exterior: Stone; Cement Board
- Patio/Deck: 1 Patio
- Garage/Parking: Attached; Opener
- Garage Capacity: 2
Inclusions
- Microwave
- Range
Other Features Include
- Amenities: Cable Tv Available; Electric Dryer Hookup; Home Warranty; Park/Playground
- Utilities: Gas: Connected; Power: Connected; Sewer: Connected; Water: Connected
- Water: Culinary
Environmental Certifications
- Home Energy Rating
Zoning Information
- Zoning: RES
Rooms Include
- 3 Total Bedrooms
- Floor 2: 3
- 3 Total Bathrooms
- Floor 2: 2 Full
- Floor 1: 1 Half
- Other Rooms:
- Floor 2: 1 Family Rm(s); 1 Laundry Rm(s);
- Floor 1: 1 Family Rm(s); 1 Kitchen(s); 1 Semiformal Dining Rm(s);
Square Feet
- Floor 2: 1260 sq. ft.
- Floor 1: 847 sq. ft.
- Basement 1: 831 sq. ft.
- Total: 2938 sq. ft.
Lot Size In Acres
- Acres: 0.12
Buyer's Brokerage Compensation
0% - The listing broker's offer of compensation is made only to participants of UtahRealEstate.com.
Schools
Designated Schools
View School Ratings by Utah Dept. of Education
Nearby Schools
| GreatSchools Rating | School Name | Grades | Distance |
|---|---|---|---|
6 |
Pony Express School Public Preschool, Elementary |
PK | 0.47 mi |
6 |
Vista Heights Middle School Public Middle School, High School |
7-10 | 1.90 mi |
6 |
Westlake High School Public High School |
10-12 | 2.17 mi |
6 |
Brookhaven School Public Preschool, Elementary, Middle School, High School |
PK | 0.95 mi |
3 |
Rockwell Charter High School Charter Middle School, High School |
7-12 | 1.16 mi |
7 |
Silver Lake Elementary Public Preschool, Elementary |
PK | 1.17 mi |
8 |
Ranches Academy Charter Elementary |
K-6 | 1.37 mi |
6 |
Thunder Ridge Elementary Public Preschool, Elementary |
PK | 1.56 mi |
6 |
Hidden Hollow School Public Preschool, Elementary |
PK | 1.85 mi |
7 |
Lakeview Academy Charter Elementary, Middle School |
K-9 | 1.88 mi |
6 |
Black Ridge School Public Preschool, Elementary |
PK | 1.89 mi |
NR |
New Haven School Private Middle School, High School |
8-12 | 2.26 mi |
7 |
Harvest School Public Preschool, Elementary |
PK | 2.52 mi |
8 |
Riverview School Public Preschool, Elementary |
PK | 2.69 mi |
7 |
Lake Mountain Middle Public Middle School |
7-9 | 2.70 mi |
Nearby Schools data provided by GreatSchools.
For information about radon testing for homes in the state of Utah click here.
This 3 bedroom, 3 bathroom home is located at 4286 E Tivon Ln #041 in Eagle Mountain, UT. Built in 2023, the house sits on a 0.12 acre lot of land and is currently for sale at $529,900. This home is located in Utah County and schools near this property include Pony Express Elementary School, Frontier Middle School, Cedar Valley High school High School and is located in the Alpine School District.
Search more homes for sale in Eagle Mountain, UT.
Listing Broker
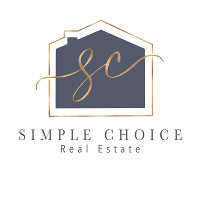
Simple Choice Real Estate
536 N Ritter
Saratoga Springs, UT 84045
800-476-1572
