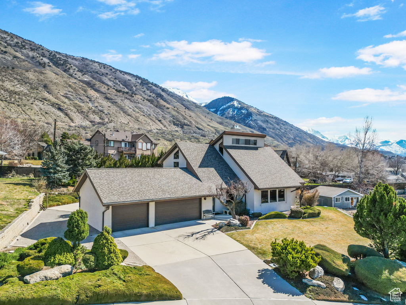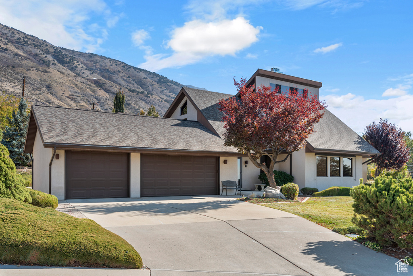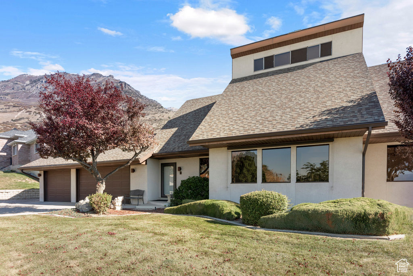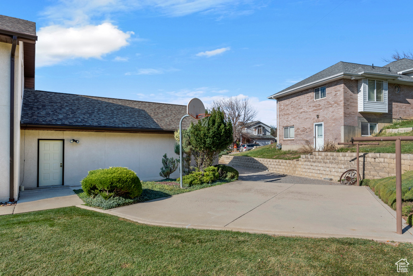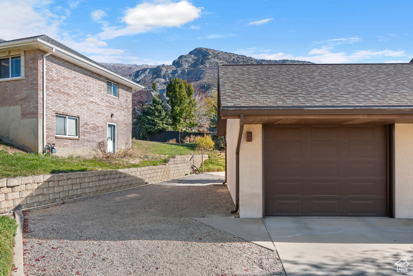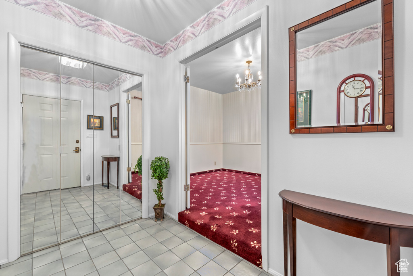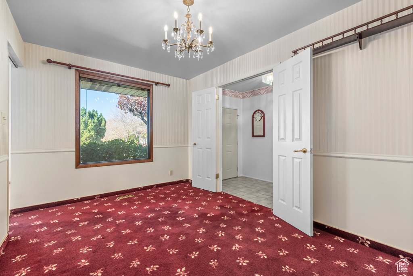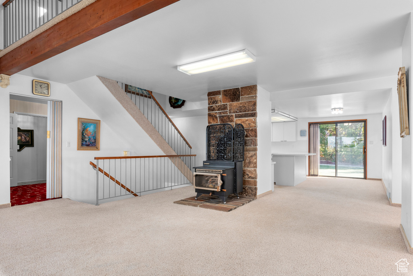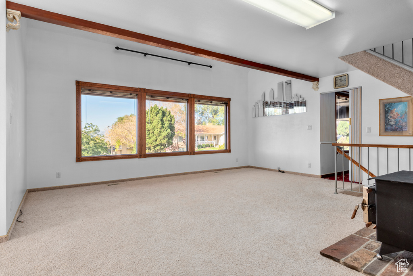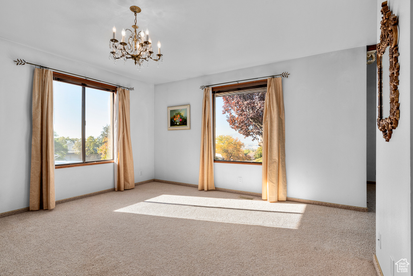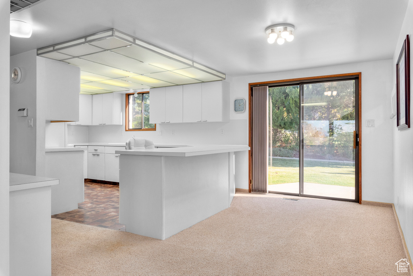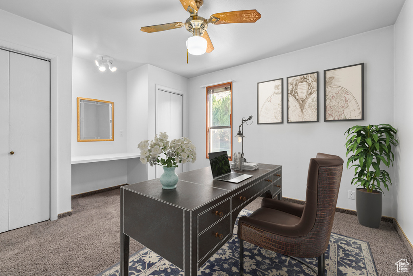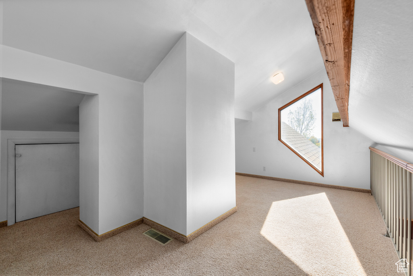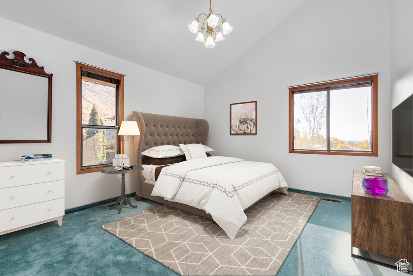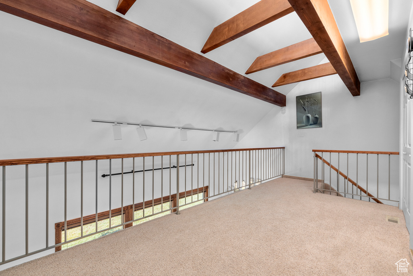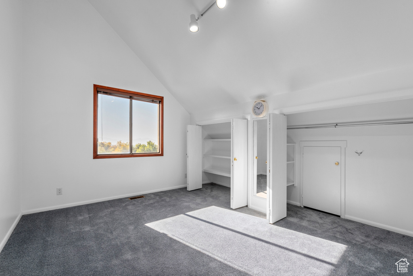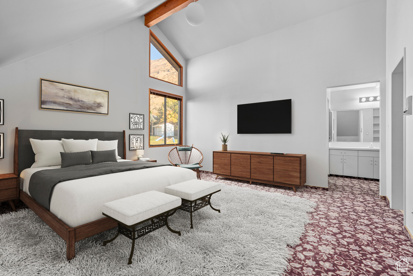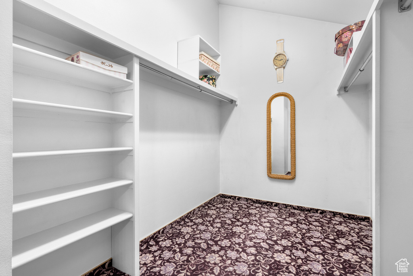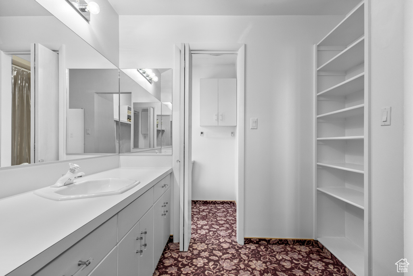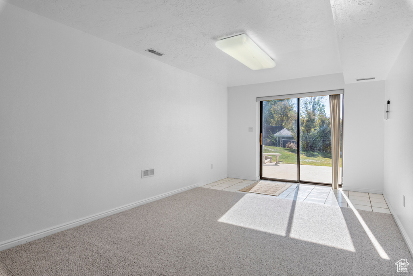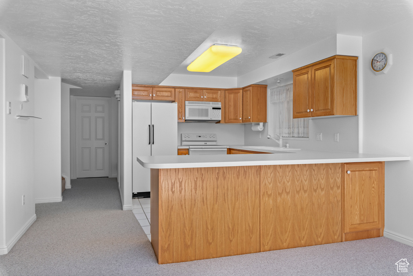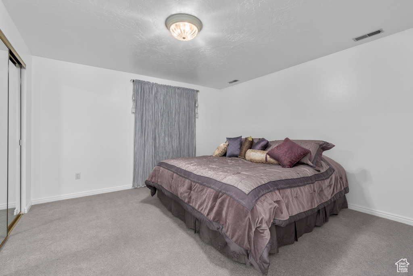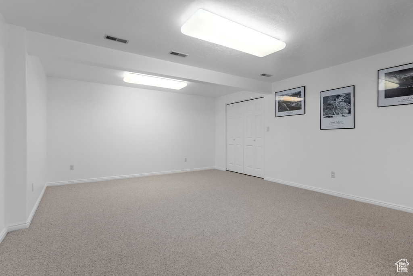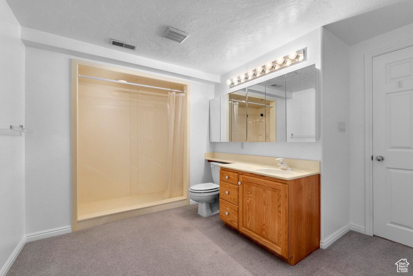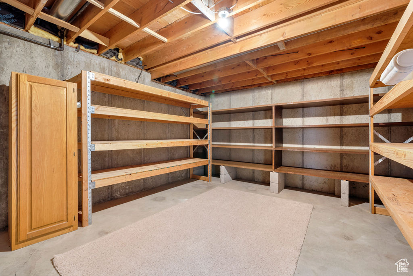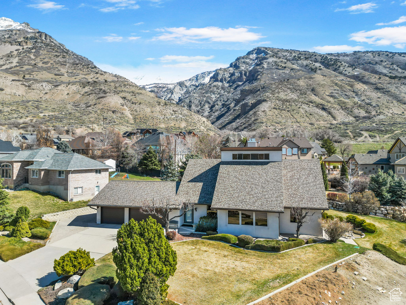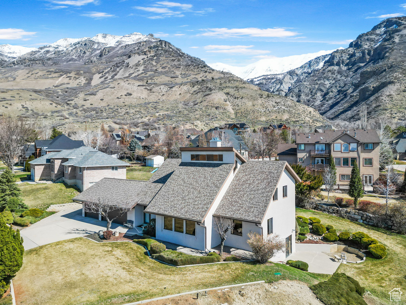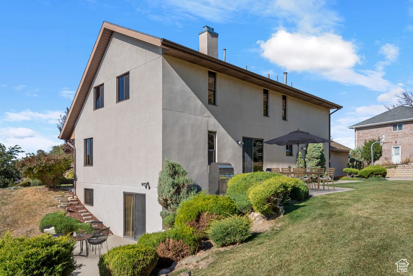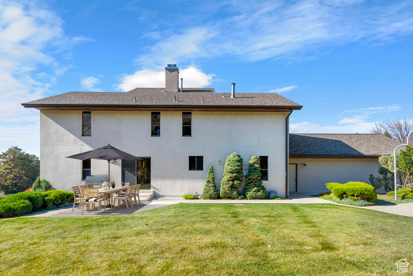Property Facts
Welcome to your secluded oasis with breathtaking views of the majestic mountains and stunning valley below! Nestled in a pristine setting, this immaculate home boasts a timeless 80's vibe with a hint of MCM. Enjoy serene mornings and enchanting sunsets from the expansive windows that frame the picturesque scenery. With its thoughtfully designed layout, this hidden gem provides the ideal retreat for those seeking both tranquility and style. Don't miss the opportunity to make this exclusive, never been listed home yours!
Property Features
Interior Features Include
- Closet: Walk-In
- Disposal
- Floor Drains
- Intercom
- Mother-in-Law Apt.
- Oven: Gas
- Range: Gas
- Range/Oven: Free Stdng.
- Vaulted Ceilings
- Floor Coverings: Carpet; Linoleum; Tile
- Window Coverings: Blinds
- Air Conditioning: Central Air; Electric
- Heating: Forced Air; Gas: Central
- Basement: (95% finished) Full; Walkout
Exterior Features Include
- Exterior: Double Pane Windows; Sliding Glass Doors; Walkout; Patio: Open
- Lot: Curb & Gutter; Road: Paved; Sidewalks; Sprinkler: Auto-Full; View: Lake; View: Mountain; View: Valley
- Landscape: Landscaping: Full; Mature Trees; Pines
- Roof: Asphalt Shingles
- Exterior: Stucco
- Patio/Deck: 2 Patio
- Garage/Parking: Attached; Opener; Rv Parking; Workbench
- Garage Capacity: 3
Inclusions
- Humidifier
- Microwave
- Range
- Range Hood
- Refrigerator
- Wood Stove
- Workbench
Other Features Include
- Amenities: Cable Tv Wired; Electric Dryer Hookup
- Utilities: Gas: Connected; Power: Connected; Sewer: Connected; Sewer: Public; Water: Connected
- Water: Culinary; Secondary
Zoning Information
- Zoning:
Rooms Include
- 5 Total Bedrooms
- Floor 2: 3
- Floor 1: 1
- Basement 1: 1
- 4 Total Bathrooms
- Floor 2: 1 Full
- Floor 2: 1 Three Qrts
- Floor 1: 1 Half
- Basement 1: 1 Three Qrts
- Other Rooms:
- Floor 2: 1 Laundry Rm(s);
- Floor 1: 1 Family Rm(s); 1 Formal Living Rm(s); 1 Kitchen(s); 1 Formal Dining Rm(s);
- Basement 1: 1 Family Rm(s); 1 Kitchen(s);
Square Feet
- Floor 3: 280 sq. ft.
- Floor 2: 1320 sq. ft.
- Floor 1: 1560 sq. ft.
- Basement 1: 1560 sq. ft.
- Total: 4720 sq. ft.
Lot Size In Acres
- Acres: 0.36
Buyer's Brokerage Compensation
2.5% - The listing broker's offer of compensation is made only to participants of UtahRealEstate.com.
Schools
Designated Schools
View School Ratings by Utah Dept. of Education
Nearby Schools
| GreatSchools Rating | School Name | Grades | Distance |
|---|---|---|---|
5 |
Valley View School Public Preschool, Elementary |
PK | 0.86 mi |
5 |
Pleasant Grove Jr High School Public Middle School |
7-9 | 1.24 mi |
4 |
Pleasant Grove High School Public High School |
10-12 | 0.85 mi |
NR |
Liahona Prep Academy Private Preschool, Elementary, Middle School, High School |
PK-12 | 1.00 mi |
5 |
Central School Public Preschool, Elementary |
PK | 1.09 mi |
6 |
Grovecrest School Public Preschool, Elementary |
PK | 1.23 mi |
NR |
John Hancock Charter School Charter Elementary, Middle School |
K-8 | 1.37 mi |
NR |
Pinnacle Learning Center / Kimber Academy Private Elementary, Middle School, High School |
K-12 | 1.76 mi |
NR |
Manila School Public Preschool, Elementary |
PK | 1.86 mi |
7 |
Lindon School Public Preschool, Elementary |
PK | 1.90 mi |
NR |
Nahunta Hall Private Preschool, Elementary |
PK | 2.02 mi |
3 |
Timpanogos Academy Charter Elementary |
K-6 | 2.06 mi |
8 |
Rocky Mountain School Public Preschool, Elementary |
PK | 2.18 mi |
3 |
Spectrum Academy - Pleasant Grove Charter Elementary, Middle School, High School |
K-12 | 2.30 mi |
8 |
Aspen School Public Preschool, Elementary |
PK | 2.32 mi |
Nearby Schools data provided by GreatSchools.
For information about radon testing for homes in the state of Utah click here.
This 5 bedroom, 4 bathroom home is located at 1050 E Grove Dr in Pleasant Grove, UT. Built in 1982, the house sits on a 0.36 acre lot of land and is currently for sale at $875,000. This home is located in Utah County and schools near this property include Grovecrest Elementary School, Pleasant Grove Middle School, Pleasant Grove High School and is located in the Alpine School District.
Search more homes for sale in Pleasant Grove, UT.
Contact Agent

Listing Broker
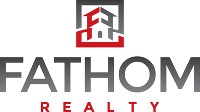
Fathom Realty (Orem)
1443 W 800 N #201
Orem, UT 84057
801-899-1500
