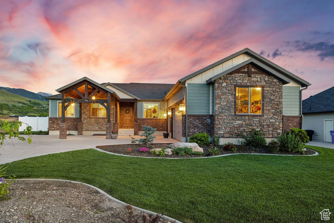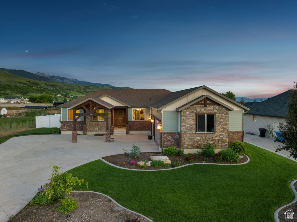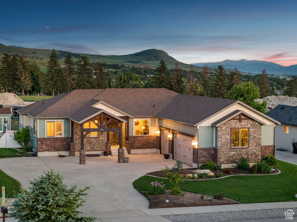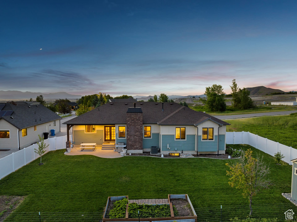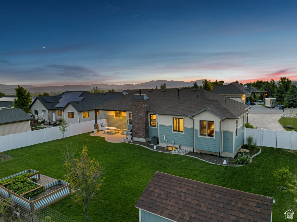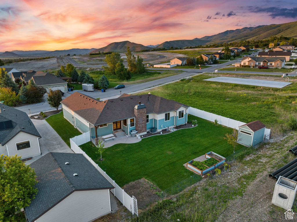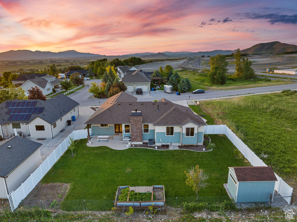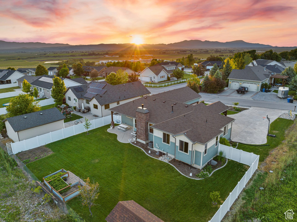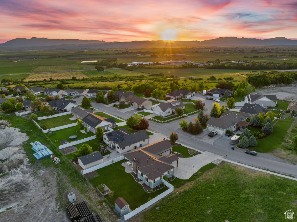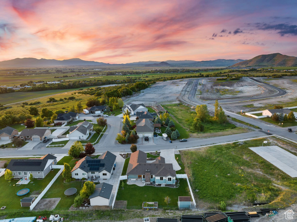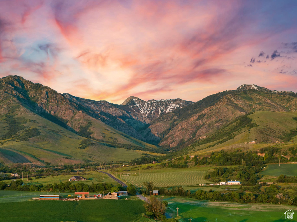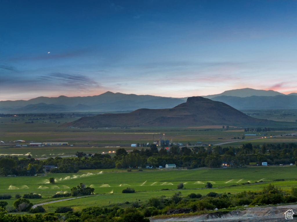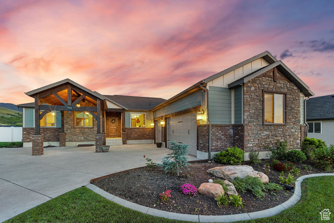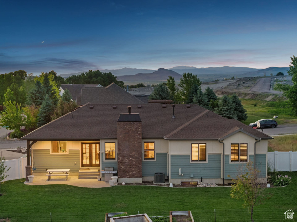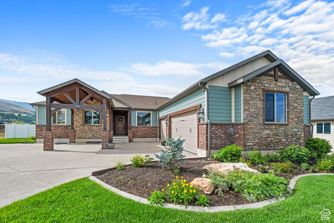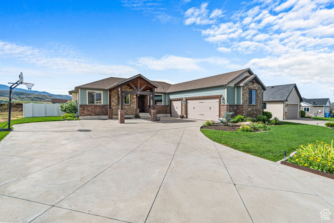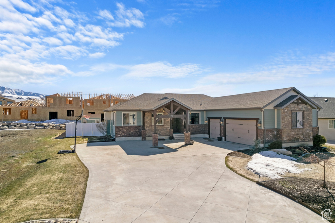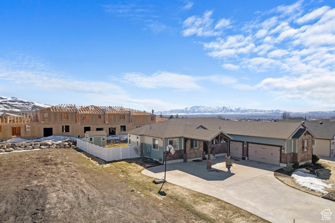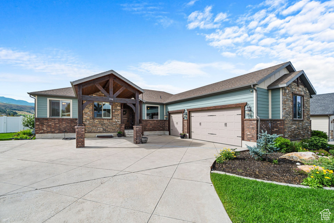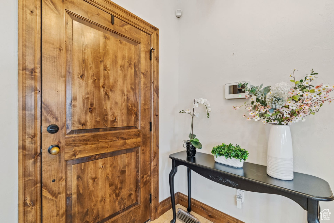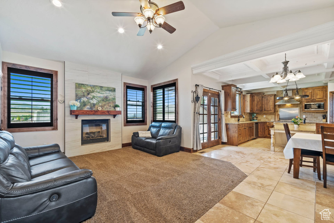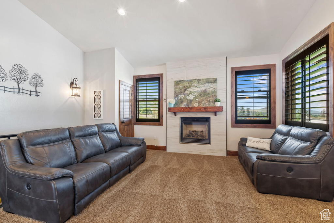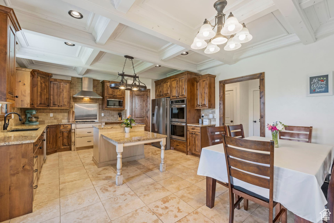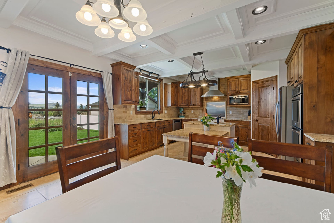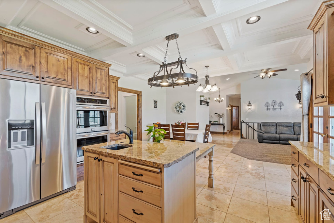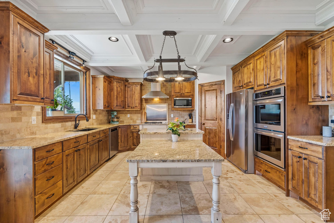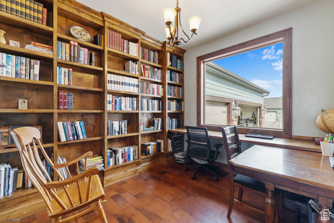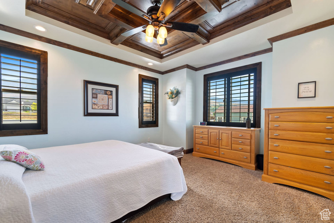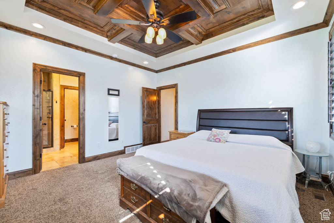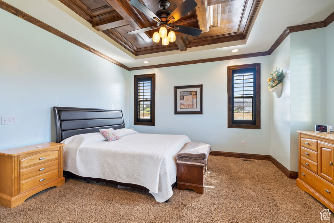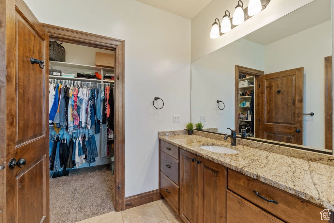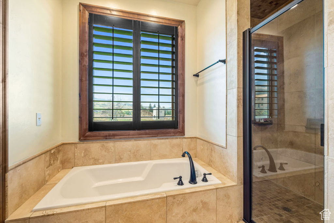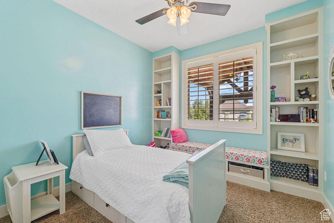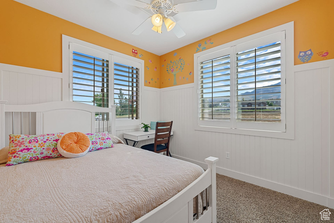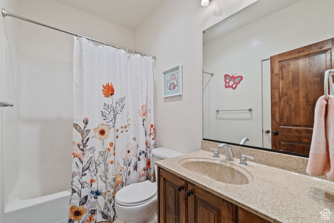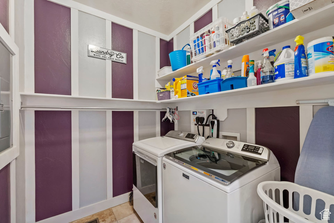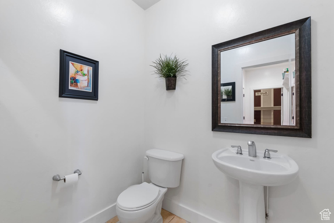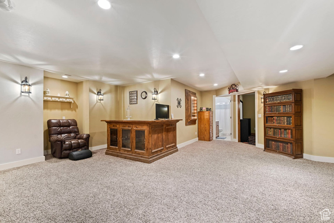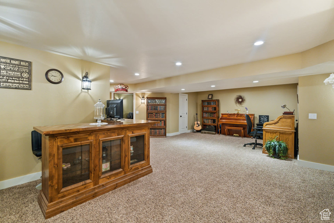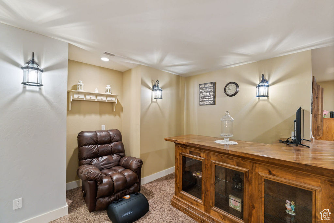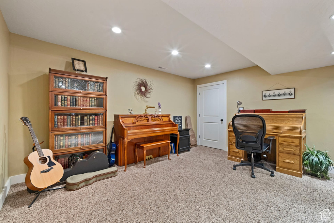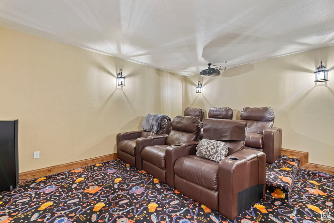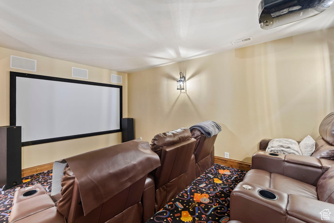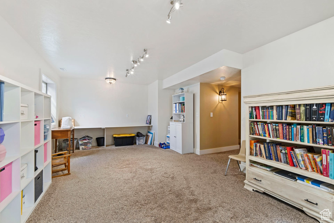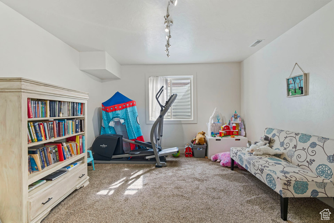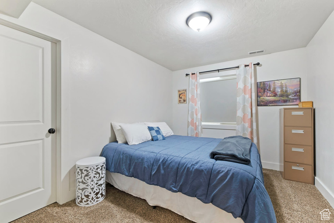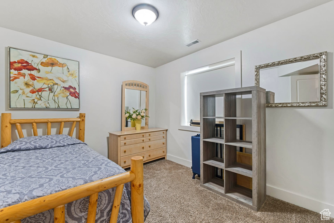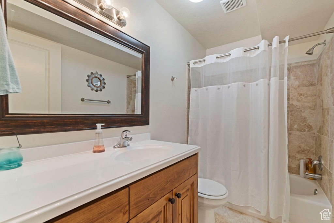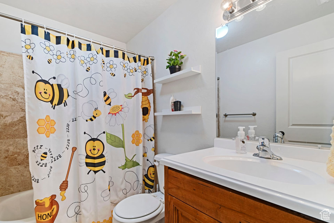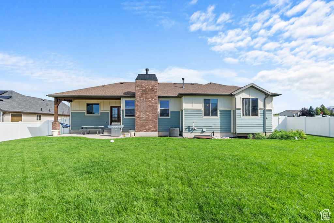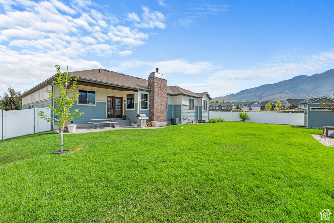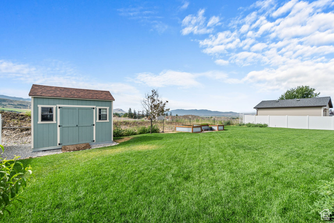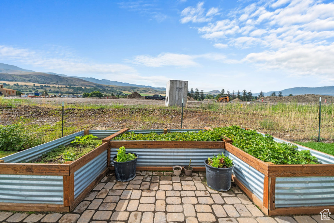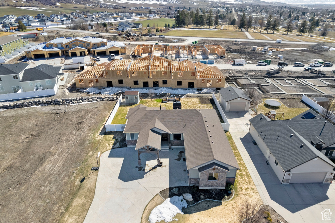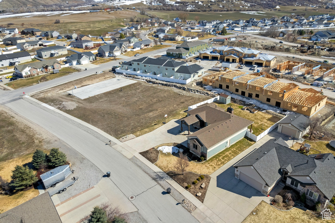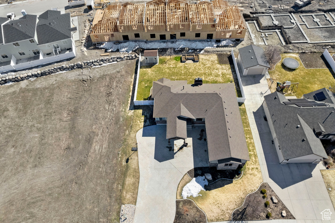Property Facts
Cache Valley/Richmond home minutes away from Cherry Peak Resort. Impressive mountain home vibe. Great room features gas fireplace, mantle, & vaulted ceiling. Office by foyer has built-in bookshelves. Kitchen equipped with granite countertops, gas cooktop, double electric ovens, two sinks and roomy pantry. Covered patio, fenced backyard, garden, and shed. Fun theater room, exquisite craftsmanship and custom detail work. HOA land leaves open space to the east of lot. Square footage figures are provided as a courtesy estimate only. Buyer is advised to obtain an independent measurement.
Property Features
Interior Features Include
- Bath: Master
- Bath: Sep. Tub/Shower
- Den/Office
- Great Room
- Oven: Double
- Range: Countertop
- Range: Gas
- Vaulted Ceilings
- Granite Countertops
- Theater Room
- Floor Coverings: Carpet; Laminate; Tile
- Window Coverings: Draperies; Part; Plantation Shutters
- Air Conditioning: Central Air; Electric
- Heating: Forced Air; Gas: Central
- Basement: (100% finished) Full
Exterior Features Include
- Exterior: Double Pane Windows; Outdoor Lighting; Patio: Covered
- Lot: Corner Lot; Fenced: Part; Road: Paved; Sidewalks; Sprinkler: Auto-Full; Terrain, Flat; View: Mountain
- Landscape: Fruit Trees; Landscaping: Full; Mature Trees; Vegetable Garden
- Roof: Asphalt Shingles; Pitched
- Exterior: Brick; Stone; Other Wood
- Patio/Deck: 1 Patio
- Garage/Parking: Attached; Opener; Rv Parking
- Garage Capacity: 3
Inclusions
- Basketball Standard
- Ceiling Fan
- Microwave
- Range
- Range Hood
- Refrigerator
- Storage Shed(s)
- Water Softener: Own
- Window Coverings
- Projector
Other Features Include
- Amenities: Cable Tv Available; Electric Dryer Hookup; Park/Playground
- Utilities: Gas: Connected; Power: Connected; Sewer: Connected; Water: Connected
- Water: Culinary
Zoning Information
- Zoning:
Rooms Include
- 5 Total Bedrooms
- Floor 1: 3
- Basement 1: 2
- 5 Total Bathrooms
- Floor 1: 2 Full
- Floor 1: 1 Half
- Basement 1: 2 Full
- Other Rooms:
- Floor 1: 1 Family Rm(s); 1 Den(s);; 1 Kitchen(s); 1 Bar(s); 1 Semiformal Dining Rm(s); 1 Laundry Rm(s);
- Basement 1: 2 Family Rm(s);
Square Feet
- Floor 1: 1919 sq. ft.
- Basement 1: 1966 sq. ft.
- Total: 3885 sq. ft.
Lot Size In Acres
- Acres: 0.30
Buyer's Brokerage Compensation
2.5% - The listing broker's offer of compensation is made only to participants of UtahRealEstate.com.
Schools
Designated Schools
View School Ratings by Utah Dept. of Education
Nearby Schools
| GreatSchools Rating | School Name | Grades | Distance |
|---|---|---|---|
6 |
White Pine School Public Preschool, Elementary |
PK | 0.72 mi |
NR |
White Pine Middle School Public Middle School |
6-7 | 0.72 mi |
NR |
Logan North Campus Public High School |
9-12 | 11.63 mi |
7 |
North Cache Center Public Middle School |
7-8 | 1.42 mi |
7 |
Lewiston School Public Preschool, Elementary |
PK | 3.50 mi |
6 |
Summit School Public Preschool, Elementary |
PK | 5.78 mi |
NR |
Joyces Early World Private Preschool, Elementary, Middle School |
PK | 5.79 mi |
7 |
Sunrise School Public Elementary |
K-6 | 5.85 mi |
6 |
Birch Creek School Public Preschool, Elementary |
PK | 5.86 mi |
6 |
Sky View High School Public Preschool, Elementary, Middle School, High School |
PK | 6.21 mi |
NR |
Cedar Ridge Middle School Public Middle School |
6-7 | 7.59 mi |
6 |
Cedar Ridge School Public Elementary |
K-6 | 7.59 mi |
7 |
North Park School Public Preschool, Elementary |
PK | 8.48 mi |
5 |
Green Canyon High School Public Preschool, Elementary, Middle School, High School |
PK | 8.52 mi |
6 |
Thomas Edison - North Charter Elementary, Middle School |
K-8 | 8.79 mi |
Nearby Schools data provided by GreatSchools.
For information about radon testing for homes in the state of Utah click here.
This 5 bedroom, 5 bathroom home is located at 596 N Cherry Creek Pkwy in Richmond, UT. Built in 2008, the house sits on a 0.30 acre lot of land and is currently for sale at $645,000. This home is located in Cache County and schools near this property include White Pine Elementary School, North Cache Middle School, Sky View High School and is located in the Cache School District.
Search more homes for sale in Richmond, UT.
Contact Agent
Listing Broker
489 S Jordan Pkwy
253
South Jordan, UT 84095
385-429-6888
