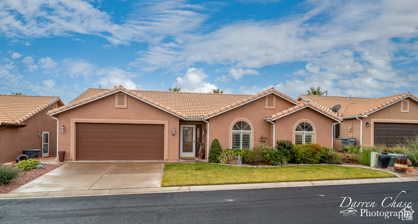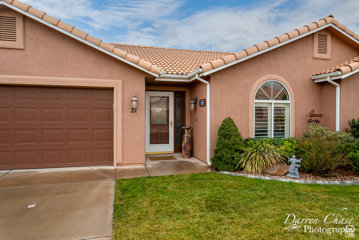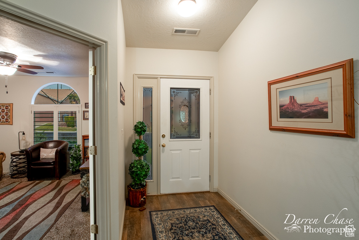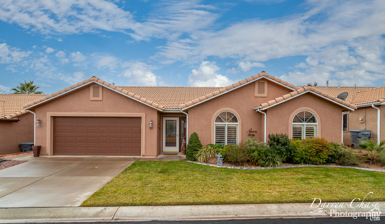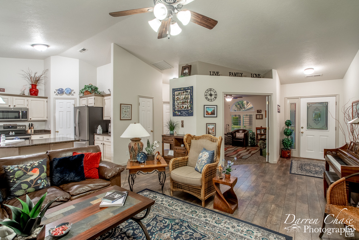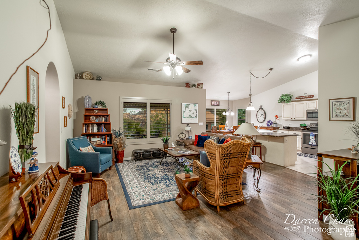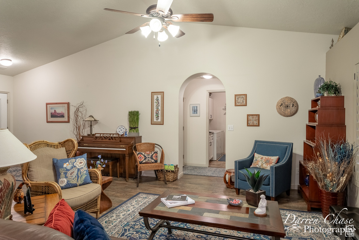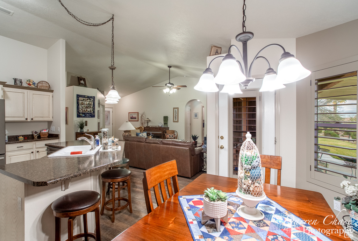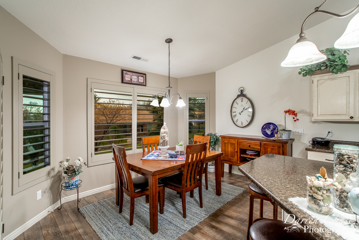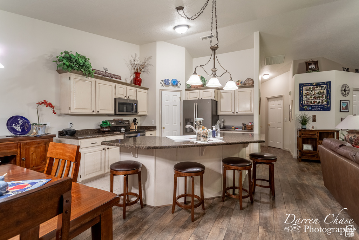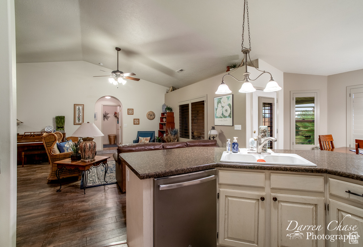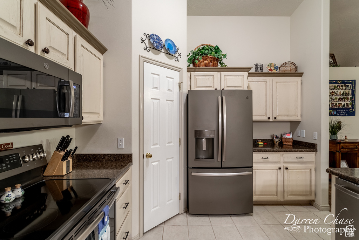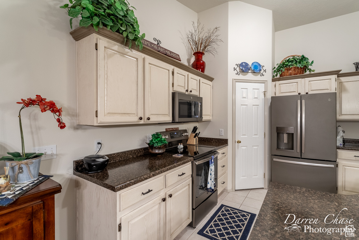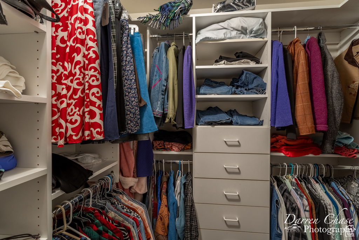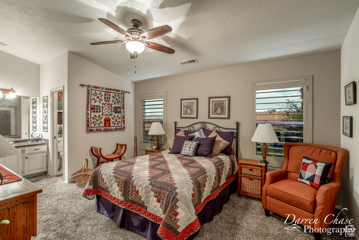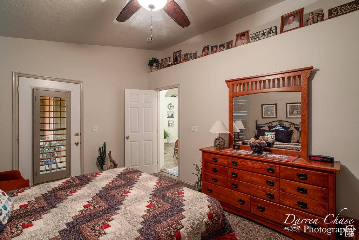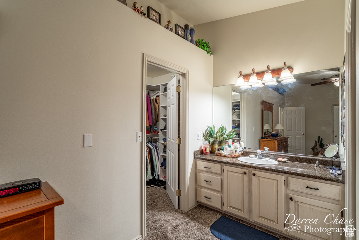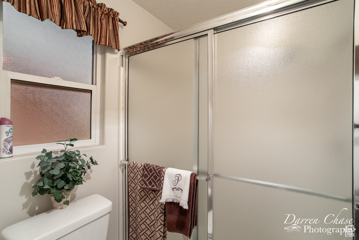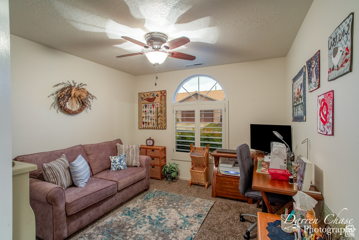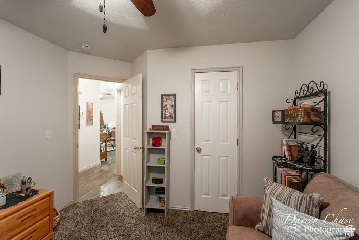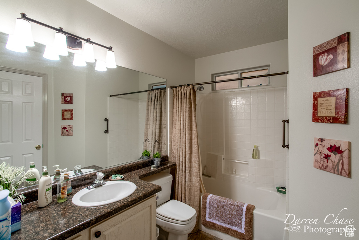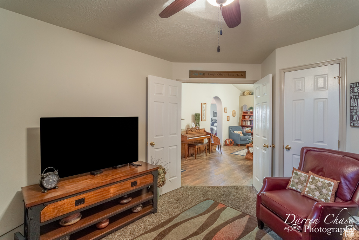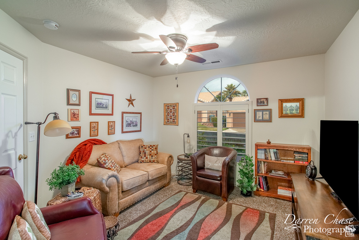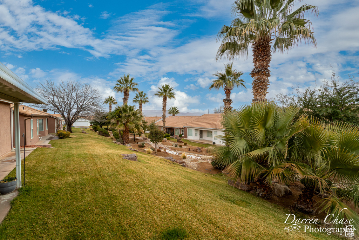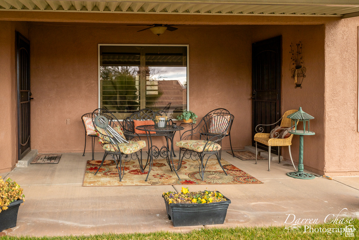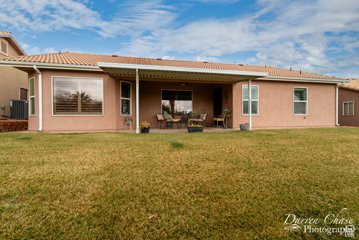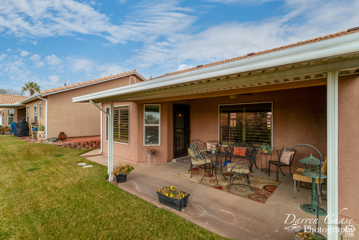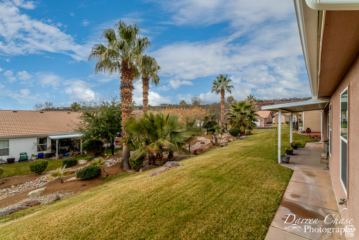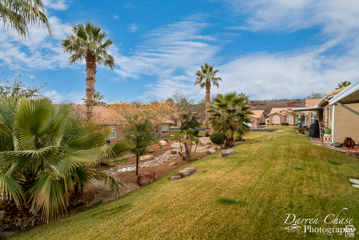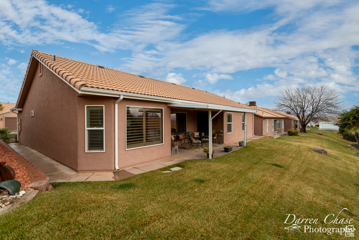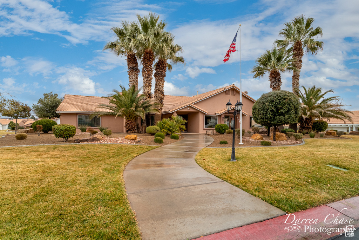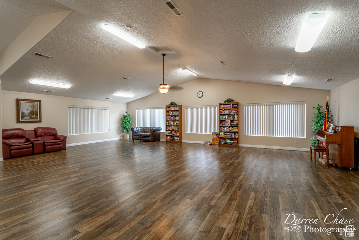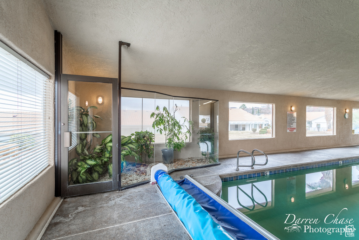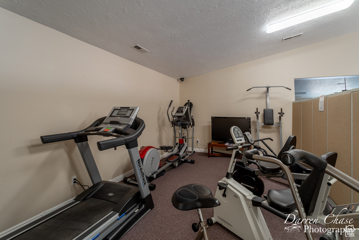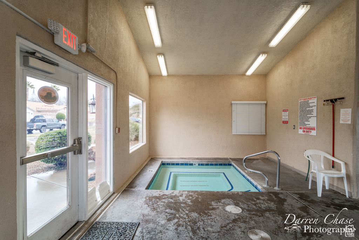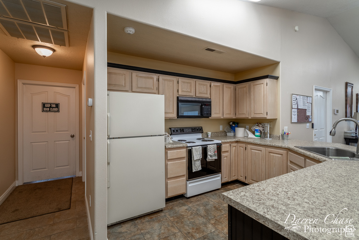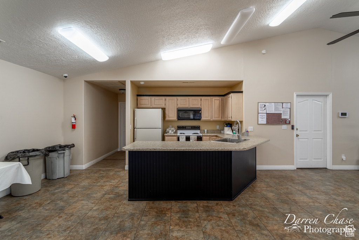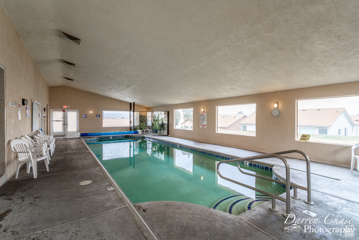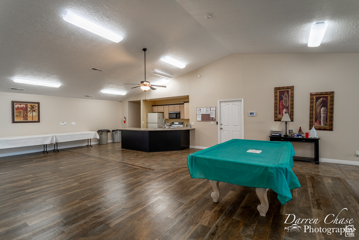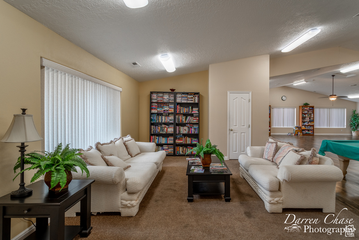Property Facts
Welcome Home! Whether you are buying your retirement home or vacation home, this beautifully maintained 3-bedroom, 2-bathroom property is sure to please. Located in the serene 55+ community of Santa Fe at Red Cliffs, it boasts wonderful landscaping and a peaceful ambiance. The backyard overlooks a picturesque common area, with lovely palm trees providing shade for the porch. Inside, you'll find wood shutters throughout and neutral colors, making it an easy choice for any decor style. The open-concept living area features newer appliances and vinyl wood flooring, complemented by an additional exterior awning. Come see this inviting home in person! Don't miss out on this opportunity to be part of a vibrant 55+ Community!
Property Features
Interior Features Include
- Bath: Master
- Closet: Walk-In
- Dishwasher, Built-In
- Disposal
- Range/Oven: Free Stdng.
- Floor Coverings: Carpet; Linoleum; Tile; Vinyl (LVP)
- Window Coverings: Plantation Shutters
- Air Conditioning: Central Air; Gas
- Heating: Gas: Central
- Basement: (0% finished) Slab
Exterior Features Include
- Exterior: Awnings; Entry (Foyer); Outdoor Lighting; Patio: Covered
- Lot: Sprinkler: Auto-Full; View: Red Rock
- Landscape: Landscaping: Full; Mature Trees
- Roof: Tile
- Exterior: Stucco
- Patio/Deck: 1 Patio
- Garage/Parking: Attached; Opener
- Garage Capacity: 2
Inclusions
- Ceiling Fan
- Dryer
- Microwave
- Range
- Refrigerator
- Washer
- Water Softener: Own
- Window Coverings
Other Features Include
- Amenities: See Remarks; Clubhouse; Electric Dryer Hookup; Exercise Room; Swimming Pool
- Utilities: Gas: Connected; Power: Connected; Sewer: Connected; Water: Connected
- Water: Culinary
- Spa
- Community Pool
- Project Restrictions
- Senior Community
- Maintenance Free
HOA Information:
- $210/
- Transfer Fee: 0.5%
- Club House; Gym Room; Insurance Paid; Maintenance Paid; Pet Rules; Picnic Area; Pool; Security; Snow Removal; Spa; Trash Paid
Zoning Information
- Zoning:
Rooms Include
- 3 Total Bedrooms
- Floor 1: 3
- 2 Total Bathrooms
- Floor 1: 2 Full
- Other Rooms:
- Floor 1: 1 Family Rm(s); 1 Kitchen(s); 1 Semiformal Dining Rm(s); 1 Laundry Rm(s);
Square Feet
- Floor 1: 1416 sq. ft.
- Total: 1416 sq. ft.
Lot Size In Acres
- Acres: 0.06
Buyer's Brokerage Compensation
3% - The listing broker's offer of compensation is made only to participants of UtahRealEstate.com.
Schools
Designated Schools
View School Ratings by Utah Dept. of Education
Nearby Schools
| GreatSchools Rating | School Name | Grades | Distance |
|---|---|---|---|
4 |
Panorama School Public Preschool, Elementary |
PK | 0.30 mi |
5 |
Pine View Middle School Public Middle School |
8-9 | 0.25 mi |
5 |
Pine View High School Public High School |
10-12 | 1.05 mi |
4 |
Fossil Ridge Intermediate School Public Middle School |
6-7 | 0.54 mi |
4 |
Millcreek High School Public Middle School, High School |
7-12 | 0.73 mi |
4 |
Sandstone School Public Preschool, Elementary |
PK | 0.92 mi |
NR |
Ronald N. Hatch Academy Private Elementary, Middle School, High School |
3-12 | 1.04 mi |
NR |
Valor Hall Private Preschool, Elementary, Middle School |
PK | 1.25 mi |
6 |
Success Dsu Charter High School |
10-12 | 1.27 mi |
NR |
Red Rock Canyon School Private Middle School, High School |
6-12 | 1.42 mi |
7 |
Riverside School Public Preschool, Elementary |
PK | 1.50 mi |
NR |
Academy of Computers and Engineering Charter High School |
9-12 | 1.64 mi |
5 |
Heritage School Public Preschool, Elementary |
PK | 1.91 mi |
8 |
Washington Fields Intermediate Public Middle School |
6-7 | 1.93 mi |
4 |
Legacy School Public Preschool, Elementary |
PK | 1.99 mi |
Nearby Schools data provided by GreatSchools.
For information about radon testing for homes in the state of Utah click here.
This 3 bedroom, 2 bathroom home is located at 210 N Mall Dr #21 in St. George, UT. Built in 1993, the house sits on a 0.06 acre lot of land and is currently for sale at $379,000. This home is located in Washington County and schools near this property include Panorama Elementary School, Pine View Middle Middle School, Pine View High School and is located in the Washington School District.
Search more homes for sale in St. George, UT.
Listing Broker

Real Broker, LLC
6975 Union Park Avenue
Suite 600
Cottonwood Heights, UT 84047
646-859-2368
