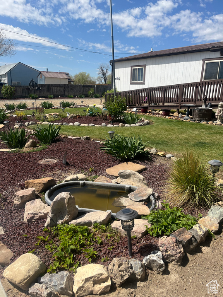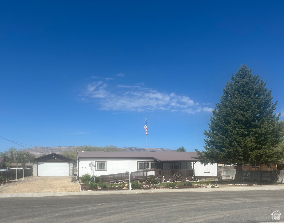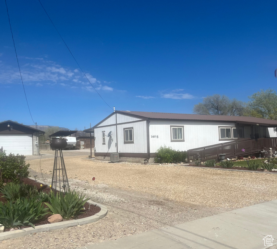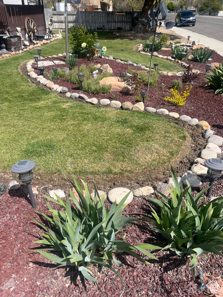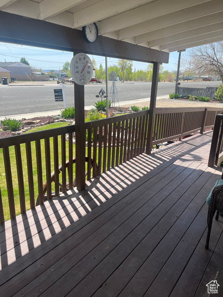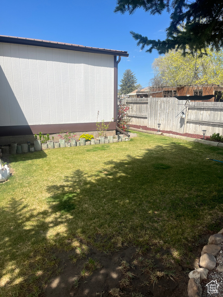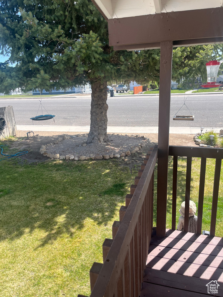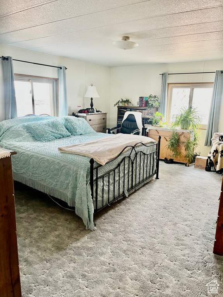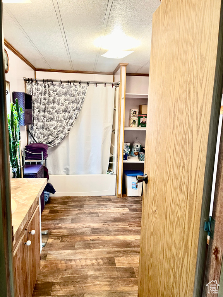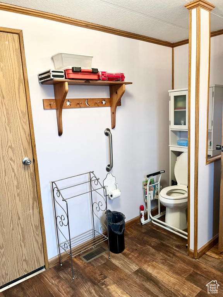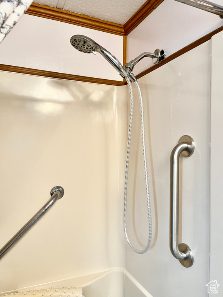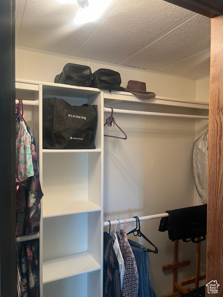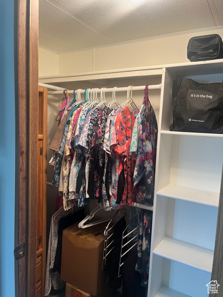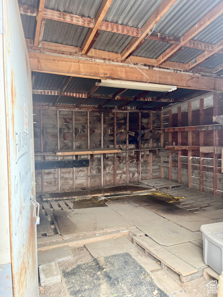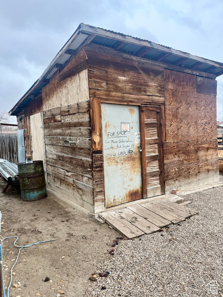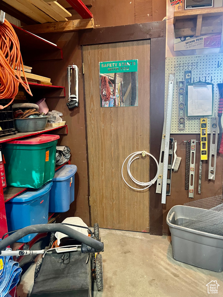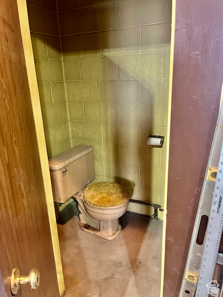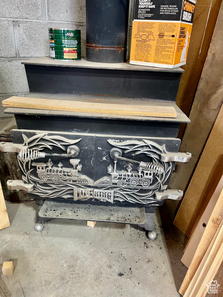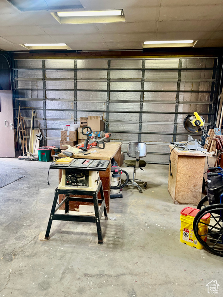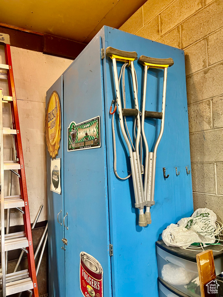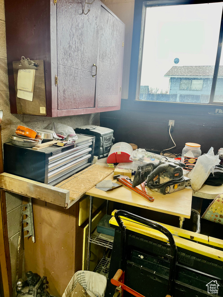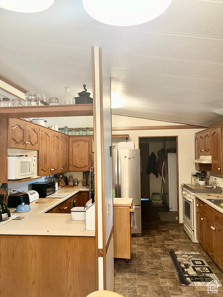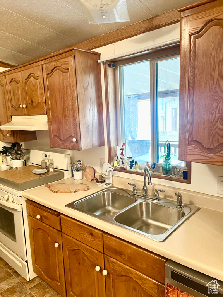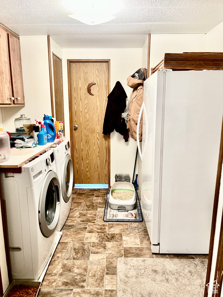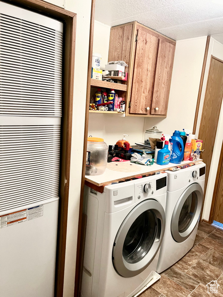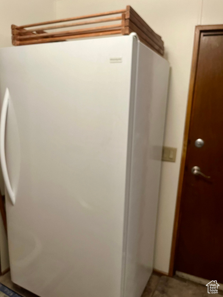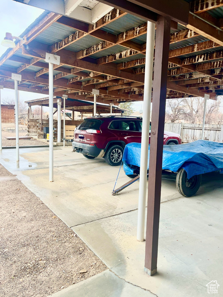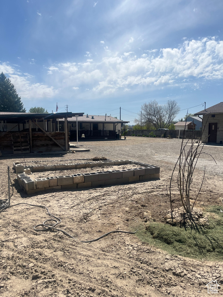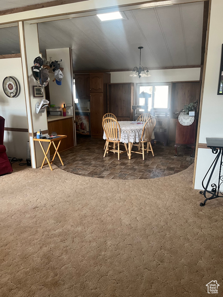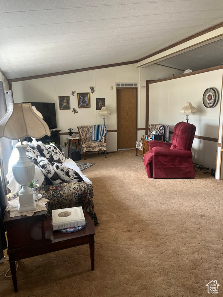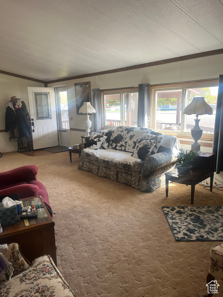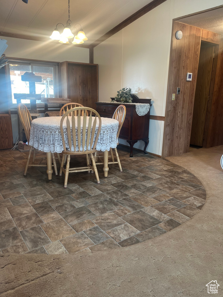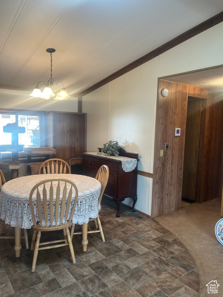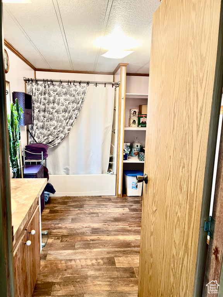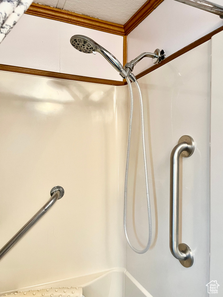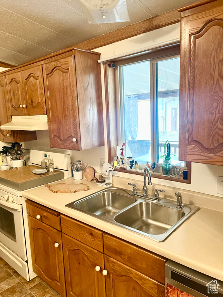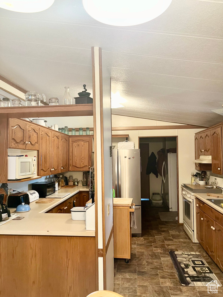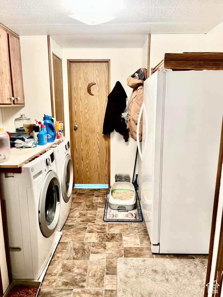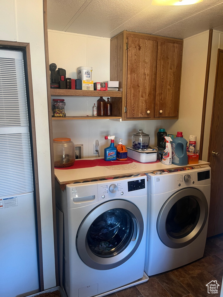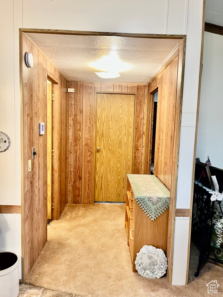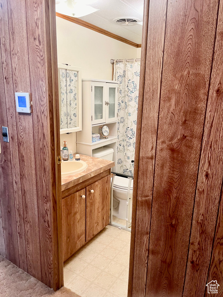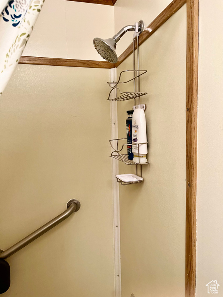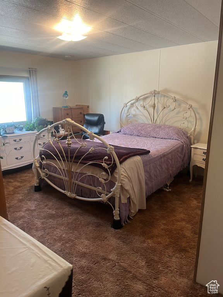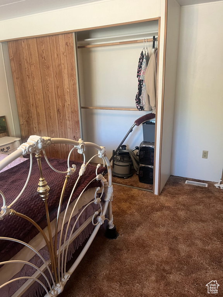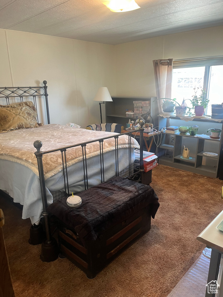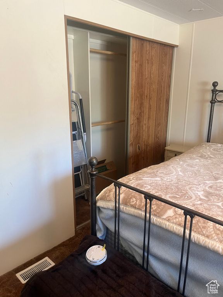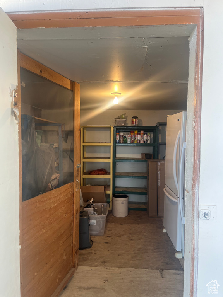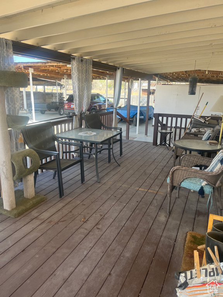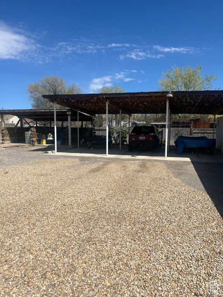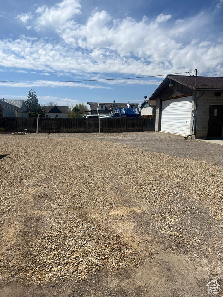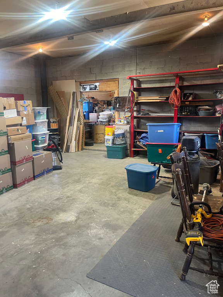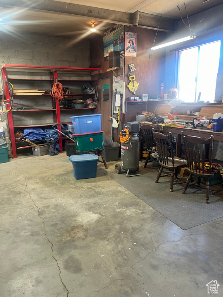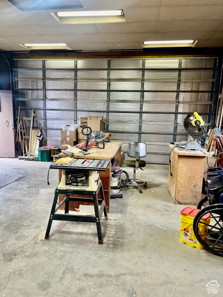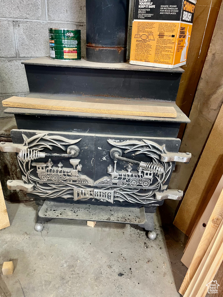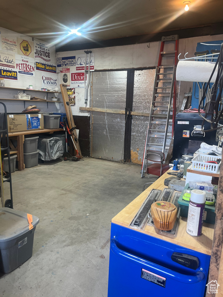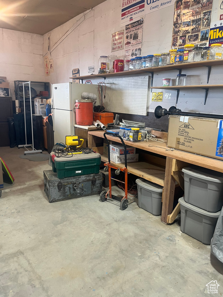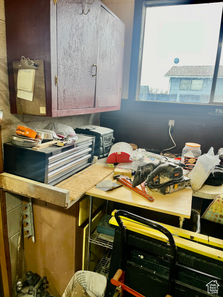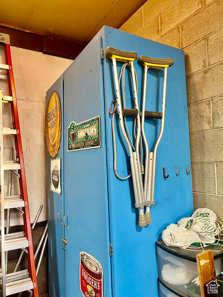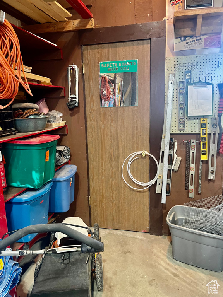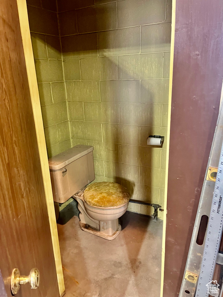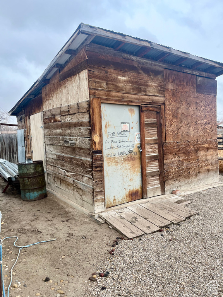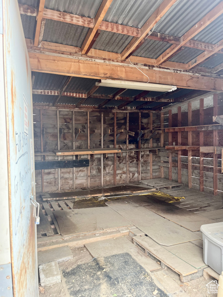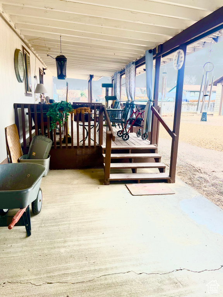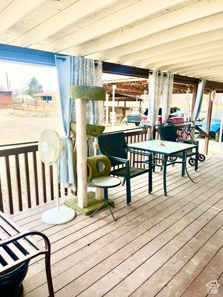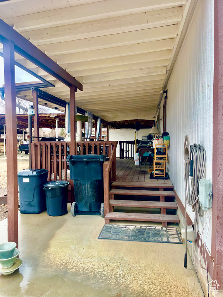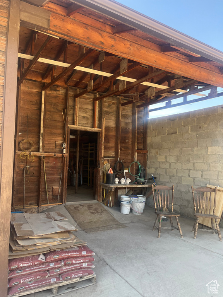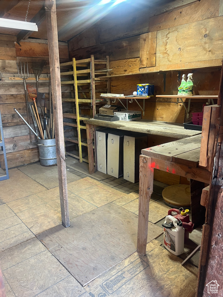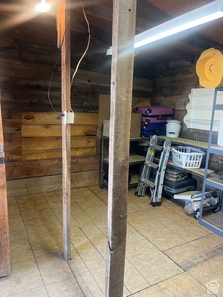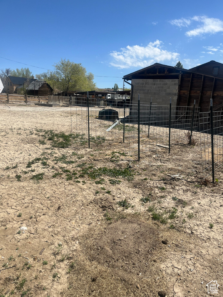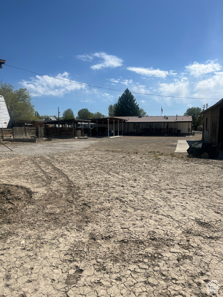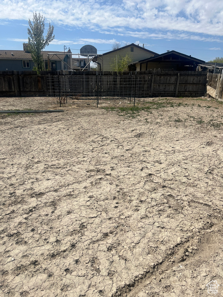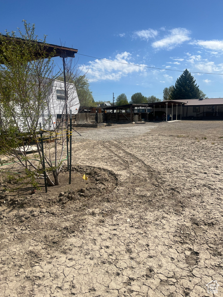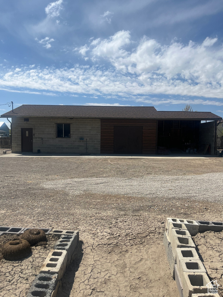Property Facts
So many extras! A lot of thought and love has been put into this home. Quiet area to enjoy the sunset on the back covered patio, beautiful views and large landscaped lot. Or watch the sunrise and enjoy the full landscaped view on the front covered patio. New paint on the interior and exterior, AC unit, Furnace, Stainless Refrigerator, Washer & Dryer, professional ramps attached, professional built-in closet shelving in all 3 closets, roofing on the detached garage, front door & screen, all new in 2020. Must see. Pictures don't do justice. Happy to send more clear pictures directly.
Property Features
Interior Features Include
- Bath: Master
- Closet: Walk-In
- Dishwasher, Built-In
- Oven: Gas
- Range: Gas
- Vaulted Ceilings
- Floor Coverings: Carpet; Vinyl
- Window Coverings: Draperies
- Air Conditioning: Central Air; Electric
- Heating: Gas: Central; Hot Water; Wood Burning
- Basement: (0% finished) None/Crawl Space
Exterior Features Include
- Exterior: Awnings; Double Pane Windows; Patio: Covered; Skylights
- Lot: Curb & Gutter; Fenced: Full; View: Mountain; View: Valley
- Landscape: Fruit Trees; Landscaping: Full; Mature Trees; Vegetable Garden
- Roof: Aluminum; Metal
- Exterior: Other Wood; Vinyl
- Patio/Deck: 2 Patio
- Garage/Parking: 2 Car Deep (Tandem); Detached; Extra Height; Parking: Covered; Rv Parking; Extra Length; Workshop; Workbench
- Garage Capacity: 3
Inclusions
- See Remarks
- Dryer
- Range Hood
- Refrigerator
- Storage Shed(s)
- Washer
- Workbench
Other Features Include
- Amenities: See Remarks; Cable Tv Wired; Electric Dryer Hookup; Workshop
- Utilities: Gas: Connected; Power: Connected; Sewer: Connected; Water: Connected
- Water: Culinary; Secondary
Zoning Information
- Zoning:
Rooms Include
- 3 Total Bedrooms
- Floor 1: 3
- 2 Total Bathrooms
- Floor 1: 2 Full
- Other Rooms:
- Floor 1: 1 Formal Living Rm(s); 1 Kitchen(s); 1 Bar(s); 1 Laundry Rm(s);
Square Feet
- Floor 1: 1680 sq. ft.
- Total: 1680 sq. ft.
Lot Size In Acres
- Acres: 0.51
Buyer's Brokerage Compensation
2.5% - The listing broker's offer of compensation is made only to participants of UtahRealEstate.com.
Schools
Designated Schools
View School Ratings by Utah Dept. of Education
Nearby Schools
| GreatSchools Rating | School Name | Grades | Distance |
|---|---|---|---|
NR |
Castle Dale School Public Elementary |
K-5 | 0.66 mi |
3 |
Canyon View Jr High School Public Middle School |
6-8 | 7.50 mi |
5 |
Emery High School Public High School |
9-12 | 1.04 mi |
NR |
Cottonwood School Public Preschool, Elementary |
PK | 2.19 mi |
NR |
Emery District Preschool, Elementary, Middle School, High School |
7.28 mi | |
6 |
Huntington School Public Preschool, Elementary |
PK | 7.28 mi |
NR |
Ferron School Public Preschool, Elementary |
PK | 9.37 mi |
4 |
San Rafael Jr High School Public Middle School |
6-8 | 9.46 mi |
NR |
Cleveland School Public Preschool, Elementary |
PK | 11.94 mi |
NR |
Castle Country Youth Center (YIC) Public Middle School, High School |
7-12 | 23.59 mi |
8 |
Creekview School Public Preschool, Elementary |
PK | 24.14 mi |
NR |
Wellington School Public Preschool, Elementary |
PK | 24.36 mi |
NR |
Lighthouse High School Public High School |
10-12 | 24.79 mi |
NR |
Carbon District Preschool, Elementary, Middle School, High School |
24.79 mi | |
5 |
Mont Harmon Jr High School Public Middle School |
6-8 | 24.96 mi |
Nearby Schools data provided by GreatSchools.
For information about radon testing for homes in the state of Utah click here.
This 3 bedroom, 2 bathroom home is located at 160 S 200 E in Castle Dale, UT. Built in 1986, the house sits on a 0.51 acre lot of land and is currently for sale at $265,000. This home is located in Emery County and schools near this property include Castle Dale Elementary School, San Rafael Middle School, Emery County High School and is located in the Emery School District.
Search more homes for sale in Castle Dale, UT.
Contact Agent

Listing Broker
7985 South 700 East
Sandy, UT 84070
801-386-5908
