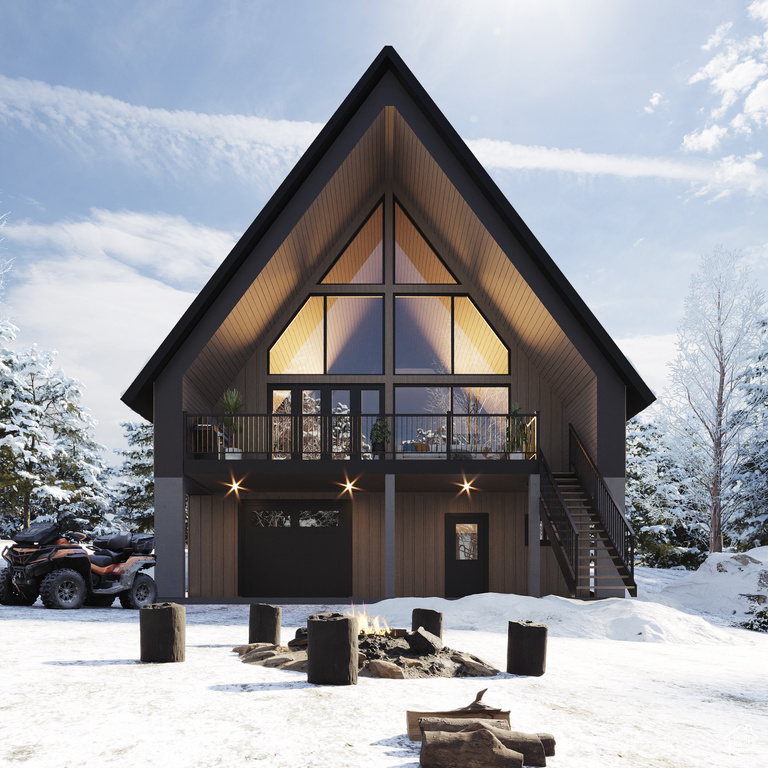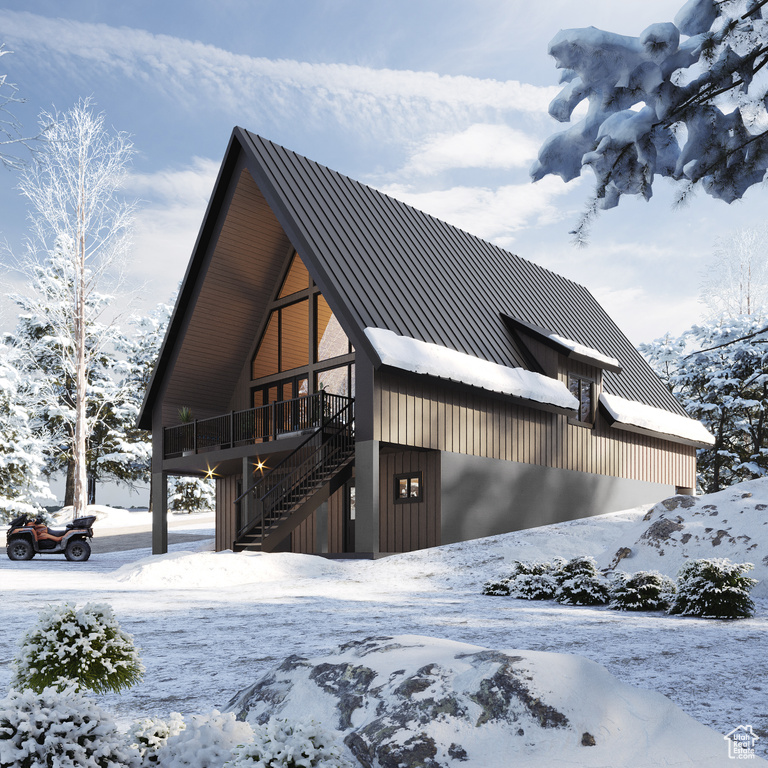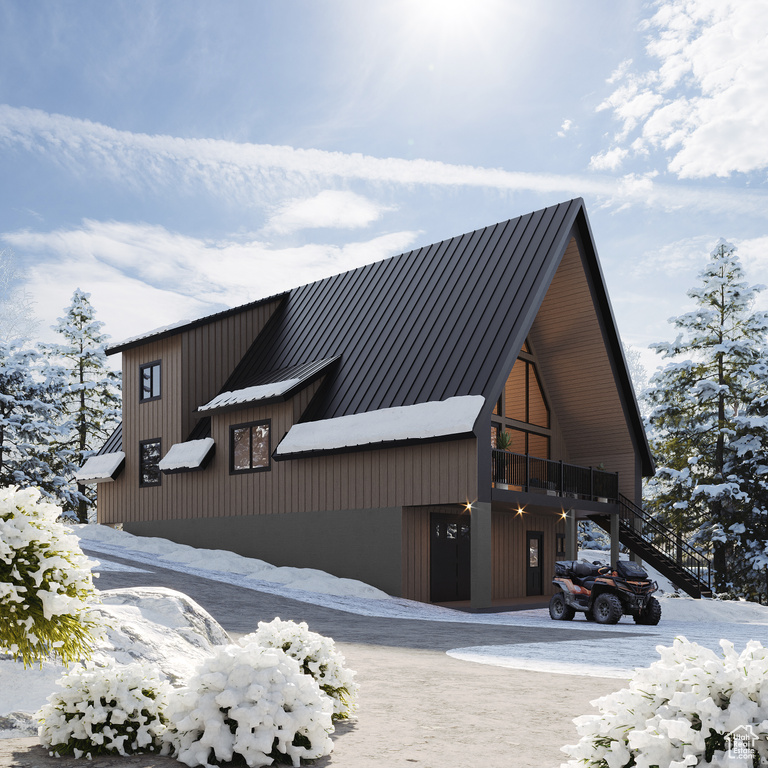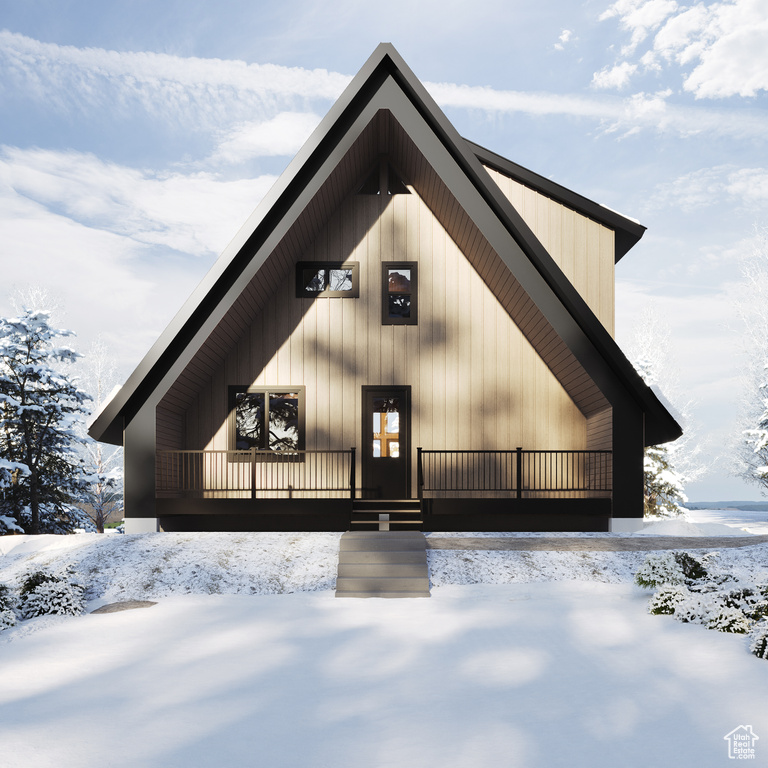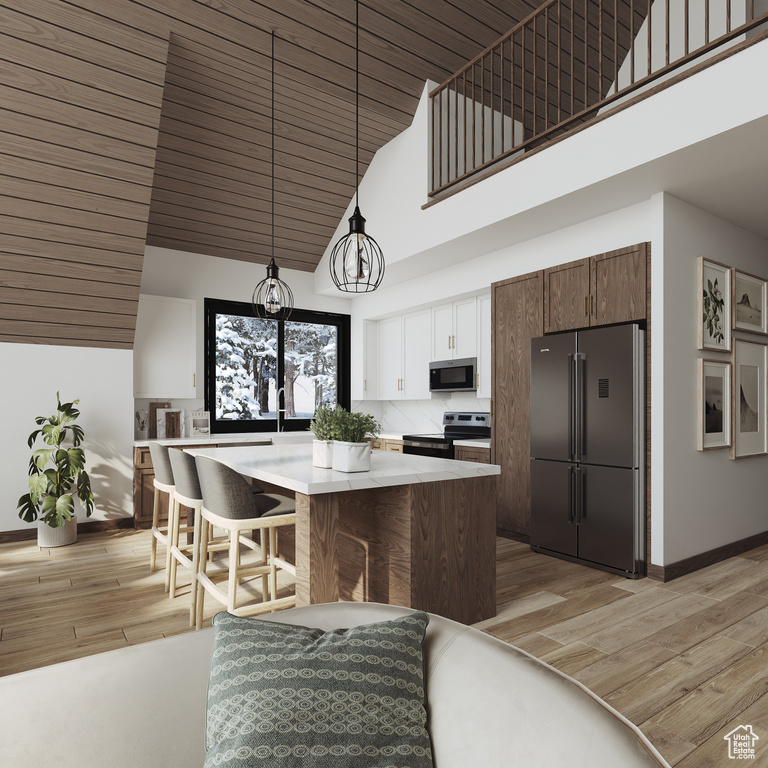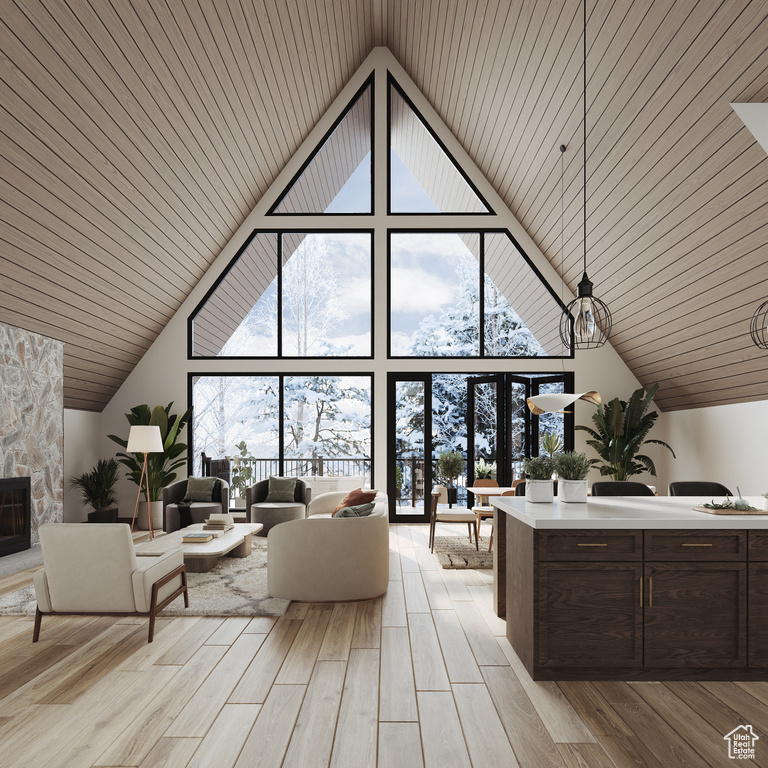Property Facts
Embrace the beauty of mountain living in this soon-to-be-built Modern A-Frame retreat. This architectural gem boasts high vaulted ceilings that soar above a stunning open-concept living area, highlighted by exquisite wood and rock features that blend seamlessly with the surrounding landscape. Thoughtfully designed for both aesthetics and functionality, this home is a nightly rental dream, offering a luxurious yet welcoming ambiance. The spacious bedrooms provide ample room for relaxation and rejuvenation after a day of outdoor adventures. Nestled in the heart of nature, this Modern A-Frame is a sanctuary of luxury and tranquility, offering a truly unparalleled mountain living experience. Don't miss this opportunity to own a piece of mountain paradise. Reach out to find out how to secure your modern A Frame. Can be built on any lot. We have multiple basement layouts.
Property Features
Interior Features Include
- Closet: Walk-In
- Dishwasher, Built-In
- Disposal
- Great Room
- Range: Gas
- Range/Oven: Built-In
- Vaulted Ceilings
- Granite Countertops
- Floor Coverings: Carpet; Laminate; Tile
- Window Coverings: None
- Air Conditioning: Central Air; Electric
- Heating: Electric: Baseboard; Gas: Central; >= 95% efficiency
- Basement: (50% finished) Walkout
Exterior Features Include
- Exterior: Basement Entrance; Deck; Covered; Double Pane Windows; Entry (Foyer); Patio: Covered; Sliding Glass Doors; Walkout
- Lot: Road: Unpaved; Terrain: Grad Slope
- Landscape: Mature Trees; Pines
- Roof: Metal
- Exterior: Aluminum
- Patio/Deck: 1 Patio 2 Deck
- Garage/Parking: Built-In; Heated; Opener; Extra Length
- Garage Capacity: 1
Inclusions
- Ceiling Fan
- Range
- Range Hood
- Refrigerator
- Smart Thermostat(s)
Other Features Include
- Amenities: Electric Dryer Hookup
- Utilities: Gas: Connected; Power: Connected; Sewer: Septic Tank; Water: Connected
- Water: Culinary
Zoning Information
- Zoning:
Special Owner Type:
- Agent Owned
Rooms Include
- 3 Total Bedrooms
- Floor 2: 1
- Floor 1: 2
- 3 Total Bathrooms
- Floor 2: 1 Full
- Floor 1: 1 Full
- Basement 1: 1 Full
- Other Rooms:
- Floor 1: 1 Family Rm(s); 1 Kitchen(s);
Square Feet
- Floor 2: 450 sq. ft.
- Floor 1: 1502 sq. ft.
- Basement 1: 744 sq. ft.
- Total: 2696 sq. ft.
Lot Size In Acres
- Acres: 0.50
Buyer's Brokerage Compensation
3% - The listing broker's offer of compensation is made only to participants of UtahRealEstate.com.
Schools
Designated Schools
View School Ratings by Utah Dept. of Education
Nearby Schools
| GreatSchools Rating | School Name | Grades | Distance |
|---|---|---|---|
NR |
Valley School Public Elementary |
K-6 | 14.59 mi |
4 |
Valley High School Public Middle School, High School |
7-12 | 14.41 mi |
6 |
Panguitch High School Public High School |
9-12 | 21.48 mi |
6 |
Parowan High School Public Middle School, High School |
7-12 | 19.43 mi |
7 |
Parowan School Public Elementary |
K-6 | 19.44 mi |
NR |
Panguitch School Public Preschool, Elementary |
PK | 21.07 mi |
NR |
Garfield District Preschool, Elementary, Middle School, High School |
21.39 mi | |
NR |
Panguitch Middle School Public Middle School |
7-8 | 21.49 mi |
4 |
Cedar East School Public Elementary |
K-5 | 22.62 mi |
1 |
Southwest Educational Academy Public Elementary, Middle School, High School |
K-12 | 23.04 mi |
NR |
Mountain Springs Preparatory Academy Private High School |
9-12 | 23.09 mi |
8 |
Success Academy Charter High School |
9-12 | 23.18 mi |
7 |
Cedar South School Public Elementary |
K-5 | 23.19 mi |
6 |
Cedar City High School Public High School |
9-12 | 23.23 mi |
4 |
Fiddlers Canyon School Public Elementary |
K-5 | 23.25 mi |
Nearby Schools data provided by GreatSchools.
For information about radon testing for homes in the state of Utah click here.
This 3 bedroom, 3 bathroom home is located at 330 E Forest Dr in Duck Creek Village, UT. Built in 2024, the house sits on a 0.50 acre lot of land and is currently for sale at $869,960. This home is located in Kane County.
Search more homes for sale in Duck Creek Village, UT.
Contact Agent

Listing Broker

Sky Realty Company, LLC
1983 N 1120 W
Provo, UT 84604
801-704-3445
