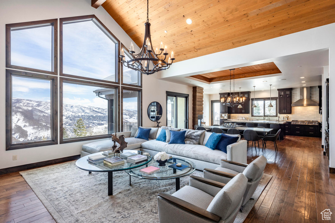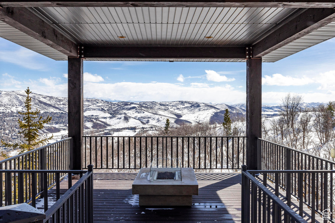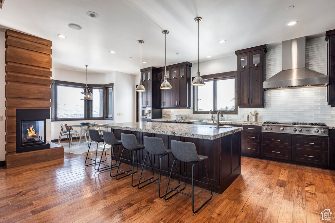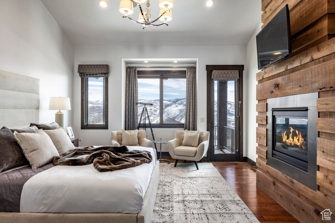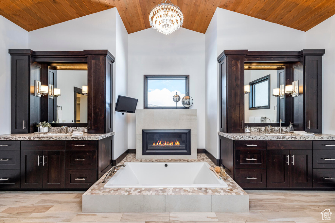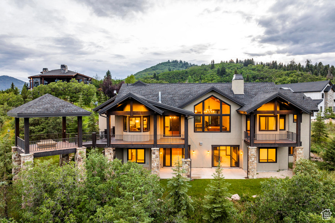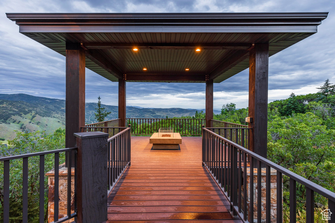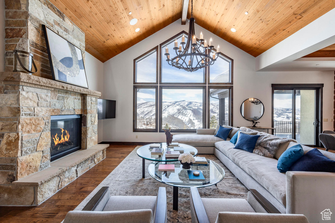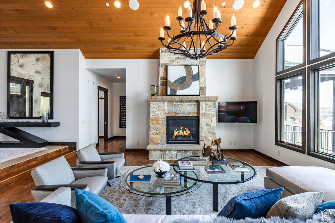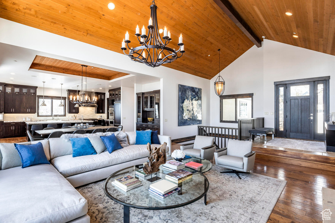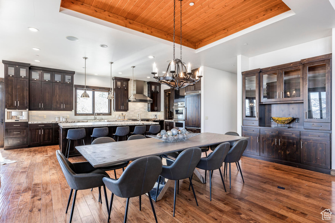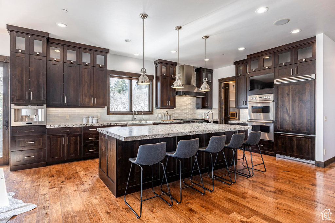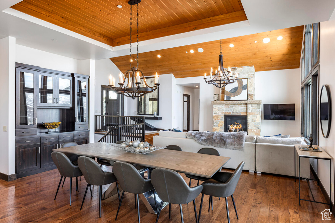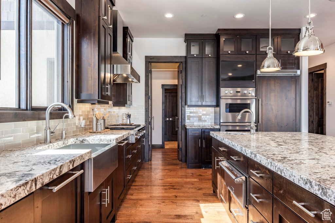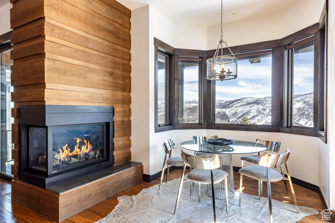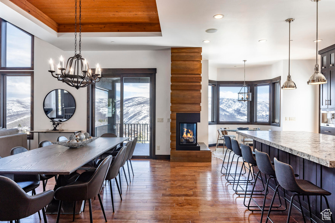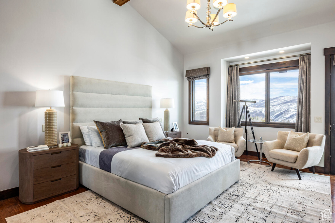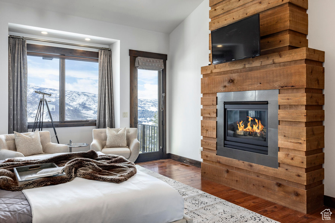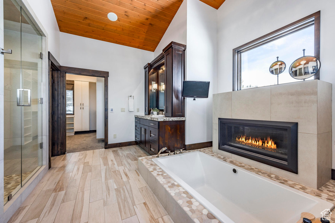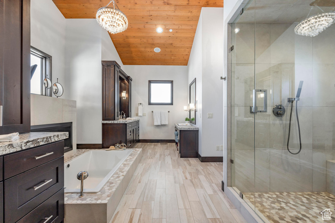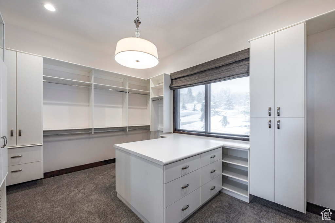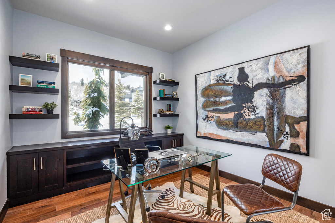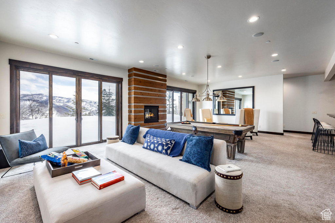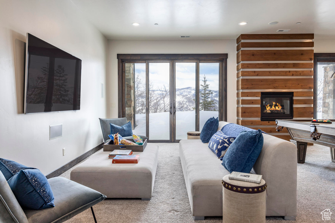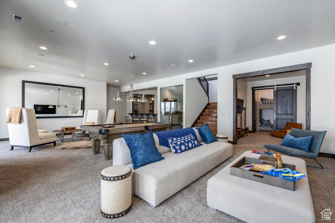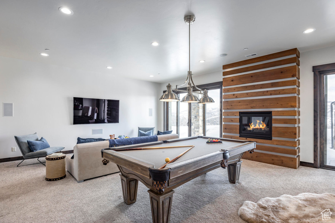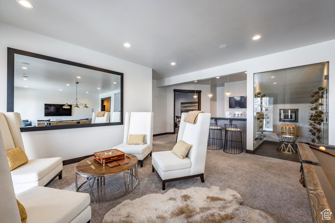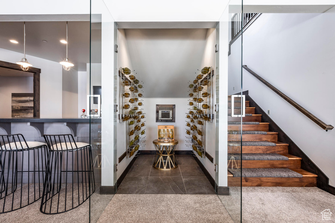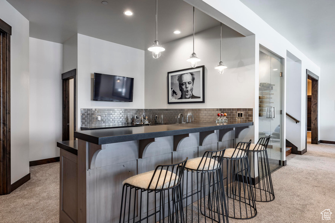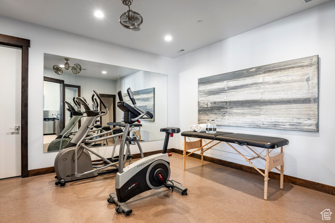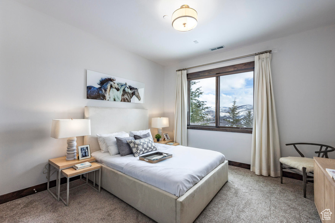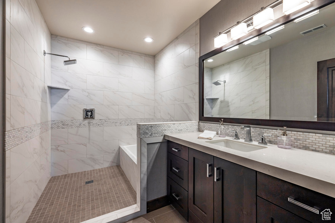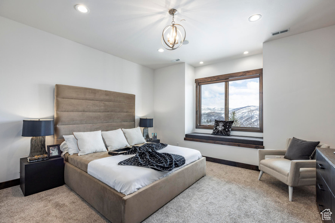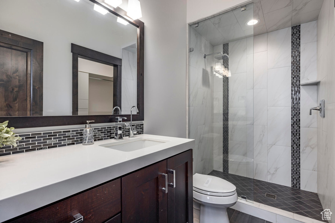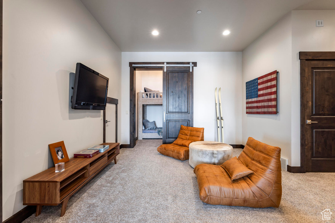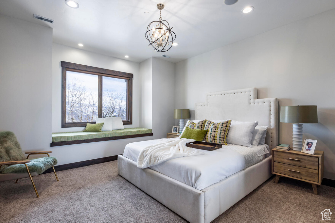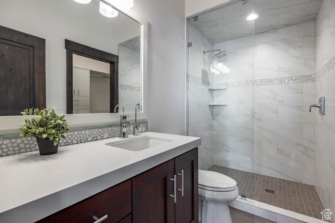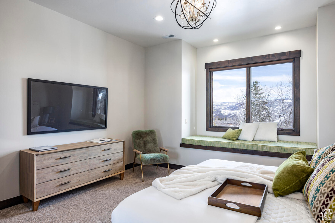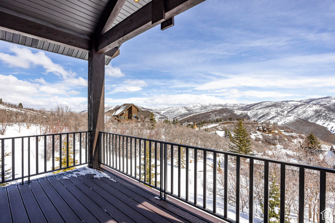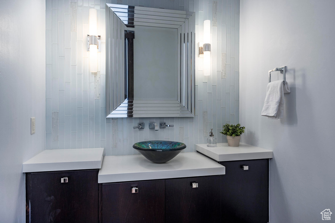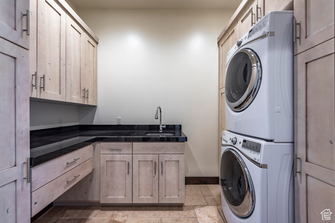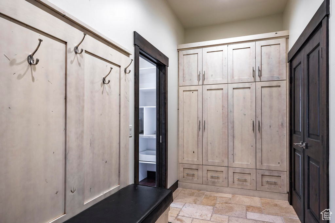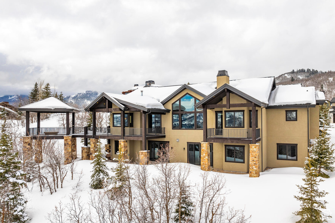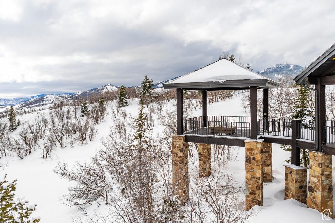Property Facts
Located in the exclusive gated enclave of Moose Hollow, this exceptional custom home has been meticulously designed for both flow and functionality, ensuring a luxurious living experience. The open main level boasts hickory hardwood floors and an abundance of doors and windows that frame captivating mountain views. Step onto the expansive covered east-facing deck, which creates an idyllic setting for outdoor entertaining in the shade. The kitchen is truly a masterpiece, featuring a cozy fireplace and a Viking appliance suite, complete with a warming drawer and double dishwashers. Additional highlights include a U-Line under-counter ice maker and a Thermador built-in espresso maker. The hidden gem though is the extra-large butler's pantry, nestled between the mudroom and kitchen, boasting multiple roll-outs, a microwave, and a second refrigerator. The main level is complete with a stunning master suite, offering a private Juliet balcony, expansive walk-in closet with washer/dryer and fireplace. Completing the main level is an office, half bath, laundry room, great room, and dining area. The lower level is fantastic for entertaining, with wet bar, gym, second laundry room, family room, flex room (perfect for storage, mini-bunk room, or office), half bath, and three en-suite bedrooms. Every detail on this home was thoughtfully considered. The powder room & bedrooms all have extra sound insulation, the mudroom & full baths all have heated floors, & every closet has built-ins. The four-car attached, heated garage has built-in cabinets, drain & an oversized door for boat or RV storage. Central air conditioning & infinity furnace with 4 zones keep temperatures comfortable year round. Easy access to private Moose Hollow trails, schools, shopping, and Salt Lake City.
Property Features
Interior Features Include
- Alarm: Fire
- Alarm: Security
- Bar: Wet
- Bath: Master
- Bath: Sep. Tub/Shower
- Central Vacuum
- Closet: Walk-In
- Den/Office
- Dishwasher, Built-In
- Disposal
- Floor Drains
- Gas Log
- Great Room
- Jetted Tub
- Oven: Double
- Oven: Wall
- Range: Countertop
- Range: Gas
- Vaulted Ceilings
- Granite Countertops
- Floor Coverings: Carpet; Hardwood; Tile; Cork
- Window Coverings: Draperies; Shades
- Air Conditioning: Central Air; Electric
- Heating: See Remarks; Forced Air; Gas: Central; Hot Water
- Basement: (100% finished) Daylight; Full; Slab; Walkout
Exterior Features Include
- Exterior: Deck; Covered; Double Pane Windows; Outdoor Lighting; Sliding Glass Doors; Walkout; Patio: Open
- Lot: Sidewalks; Sprinkler: Auto-Part; Terrain: Grad Slope; View: Mountain; View: Valley; Wooded; Drip Irrigation: Auto-Part; Private
- Landscape: Landscaping: Part; Mature Trees; Pines; Scrub Oak
- Roof: Asphalt Shingles; Pitched
- Exterior: Stone; Stucco
- Patio/Deck: 1 Patio 1 Deck
- Garage/Parking: 2 Car Deep (Tandem); Attached; Extra Height; Extra Width; Heated; Opener; Parking: Covered; Extra Length
- Garage Capacity: 4
Inclusions
- Alarm System
- Fireplace Insert
- Microwave
- Range
- Range Hood
- Refrigerator
- Washer
- Water Softener: Own
- Window Coverings
Other Features Include
- Amenities: Cable Tv Available; Cable Tv Wired; Electric Dryer Hookup; Exercise Room; Gas Dryer Hookup; Gated Community
- Utilities: Gas: Connected; Power: Connected; Sewer: Connected; Sewer: Septic Tank; Water: Connected
- Water: Private
HOA Information:
- $4200/Annually
- Transfer Fee: 0.5%
- Gated; Hiking Trails; Pets Permitted; Snow Removal
Zoning Information
- Zoning:
Rooms Include
- 4 Total Bedrooms
- Floor 1: 1
- Basement 1: 3
- 6 Total Bathrooms
- Floor 1: 1 Full
- Floor 1: 1 Half
- Basement 1: 1 Full
- Basement 1: 2 Three Qrts
- Basement 1: 1 Half
- Other Rooms:
- Floor 1: 1 Formal Living Rm(s); 1 Kitchen(s); 1 Bar(s); 1 Semiformal Dining Rm(s); 2 Laundry Rm(s);
- Basement 1: 1 Family Rm(s); 1 Den(s);; 1 Laundry Rm(s);
Square Feet
- Floor 1: 2751 sq. ft.
- Basement 1: 2976 sq. ft.
- Total: 5727 sq. ft.
Lot Size In Acres
- Acres: 1.04
Buyer's Brokerage Compensation
3% - The listing broker's offer of compensation is made only to participants of UtahRealEstate.com.
Schools
Designated Schools
View School Ratings by Utah Dept. of Education
Nearby Schools
| GreatSchools Rating | School Name | Grades | Distance |
|---|---|---|---|
8 |
Jeremy Ranch School Public Elementary |
K-5 | 1.61 mi |
4 |
Ecker Hill Middle School Public Middle School |
6-7 | 2.24 mi |
6 |
Park City High School Public High School |
10-12 | 7.63 mi |
7 |
Weilenmann School Of Discovery Charter Elementary, Middle School |
K-8 | 0.72 mi |
NR |
Little Miners Montessori Private Preschool, Elementary |
PK-K | 1.16 mi |
NR |
Park City Day School Private Preschool, Elementary, Middle School |
PK-8 | 1.55 mi |
NR |
Creekside Kids Preschool Private Preschool, Elementary |
PK-1 | 2.00 mi |
5 |
Parleys Park School Public Elementary |
K-5 | 4.77 mi |
NR |
Soaring Wings International Montessori School Private Preschool, Elementary |
PK | 4.90 mi |
7 |
Winter Sports School Charter High School |
9-12 | 4.96 mi |
NR |
The Colby School Private Preschool, Elementary, Middle School |
PK | 5.31 mi |
NR |
Telos Classical Academy Private Elementary, Middle School, High School |
K-12 | 5.39 mi |
NR |
Another Way Montessori Child Development Center Private Preschool, Elementary |
PK | 5.68 mi |
7 |
Trailside School Public Elementary |
K-5 | 5.76 mi |
5 |
Silver Summit Academy Public Middle School, High School |
6-12 | 6.46 mi |
Nearby Schools data provided by GreatSchools.
For information about radon testing for homes in the state of Utah click here.
This 4 bedroom, 6 bathroom home is located at 4213 W Moose Hollow Rd in Park City, UT. Built in 2014, the house sits on a 1.04 acre lot of land and is currently for sale at $4,200,000. This home is located in Summit County and schools near this property include Jeremy Ranch Elementary School, Ecker Hill Middle School, Park City High School and is located in the Park City School District.
Search more homes for sale in Park City, UT.
Listing Broker
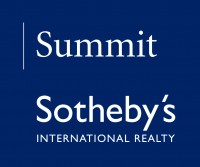
Summit Sotheby's International Realty
1750 Park Ave
PO Box 2370
Park City, UT 84060
435-649-1884
