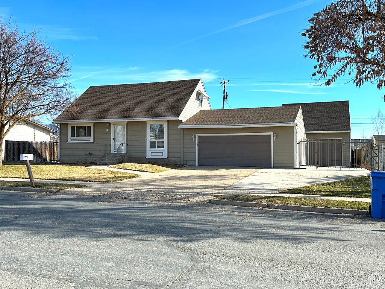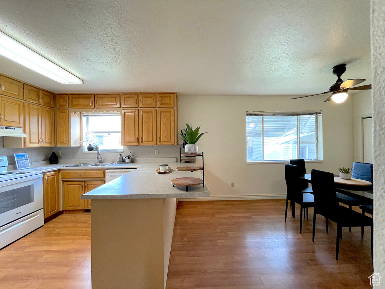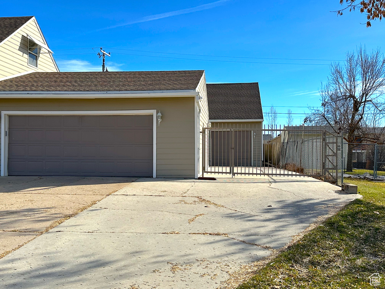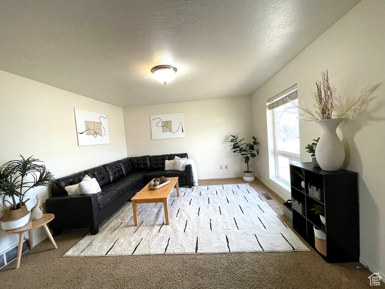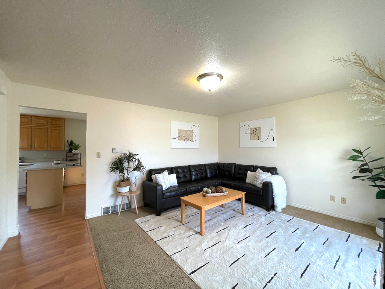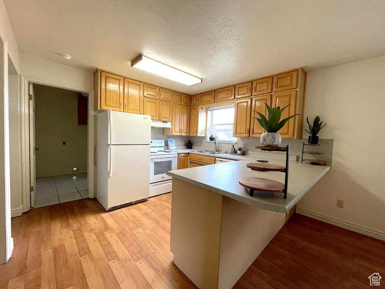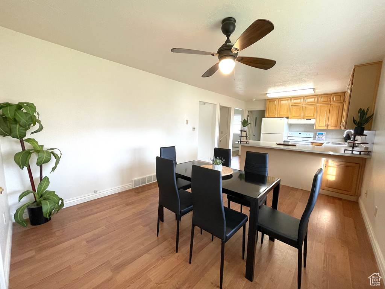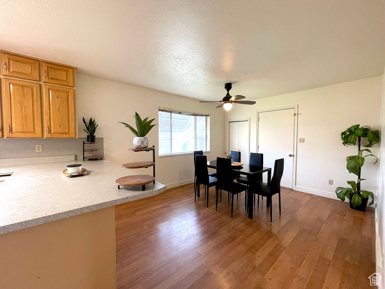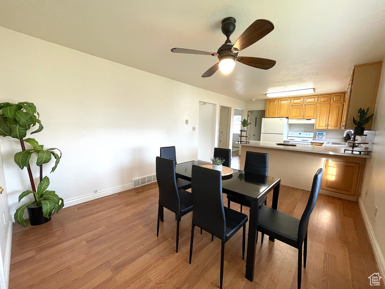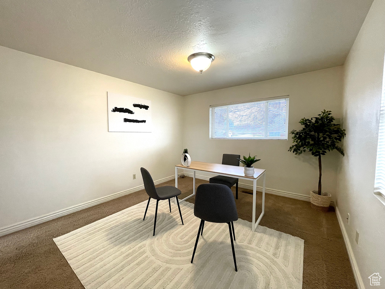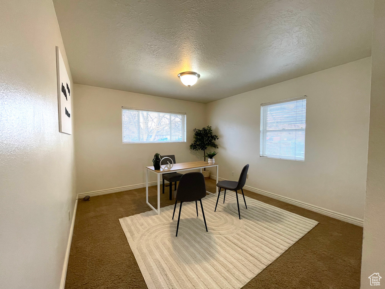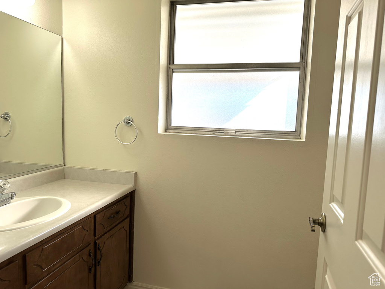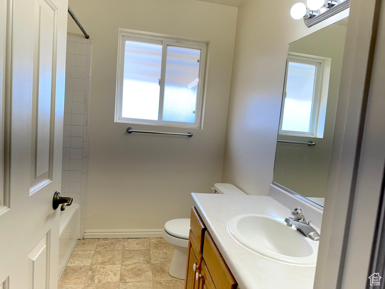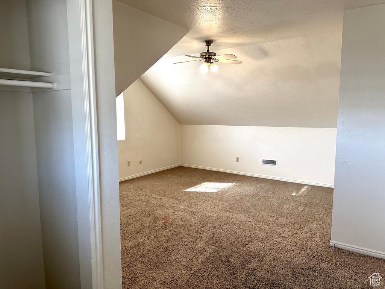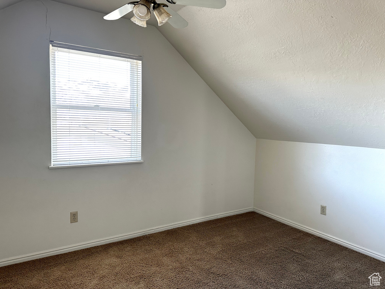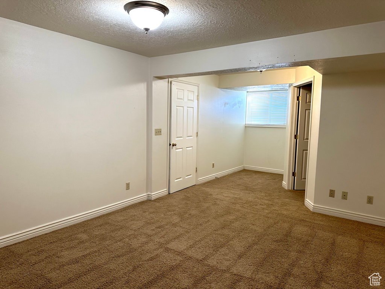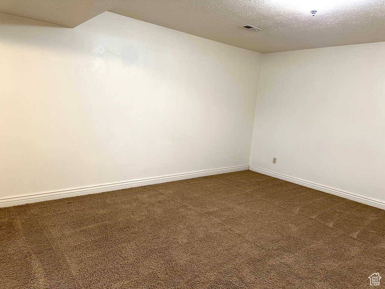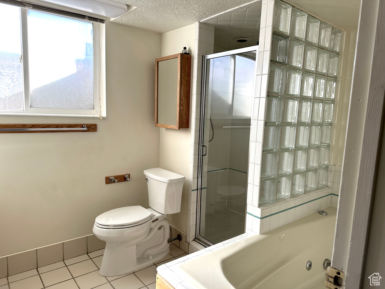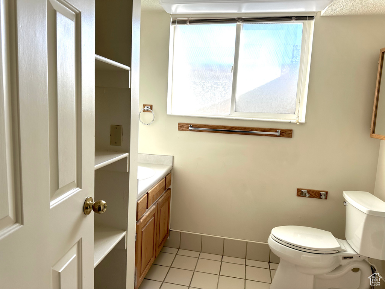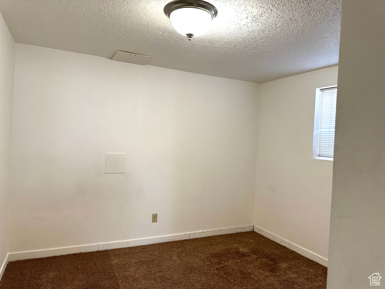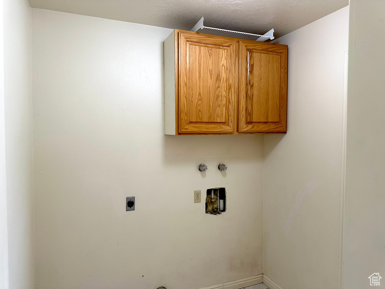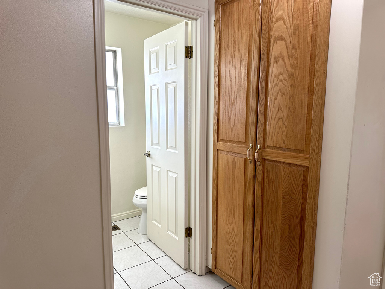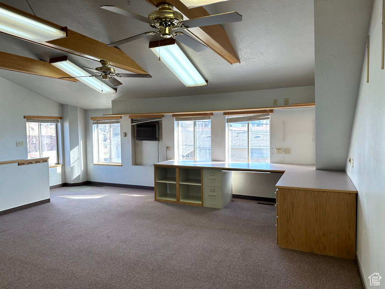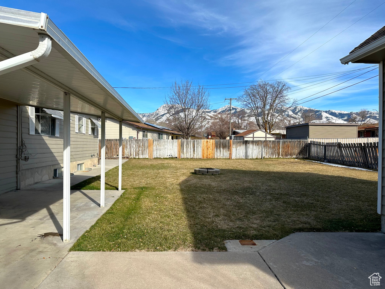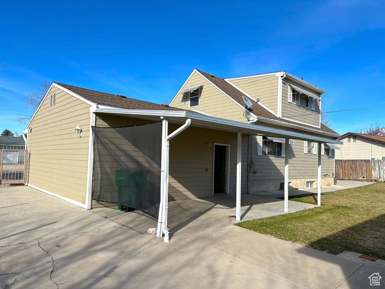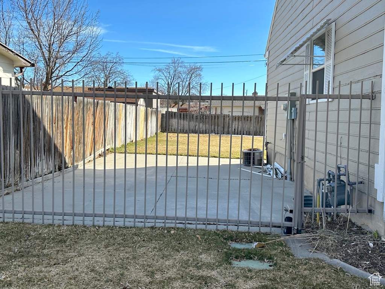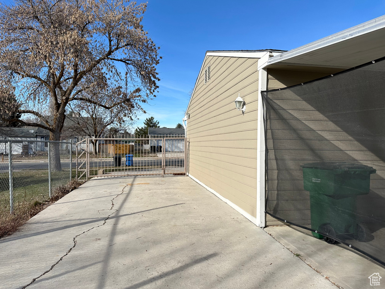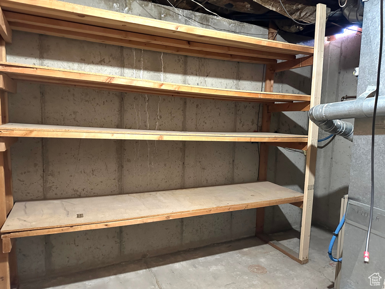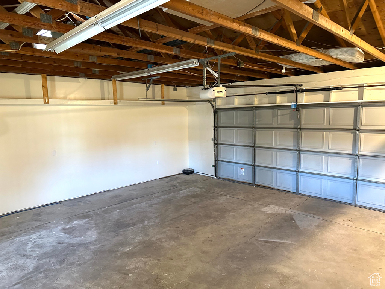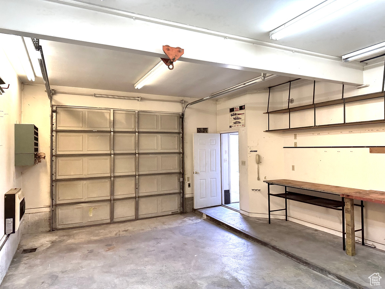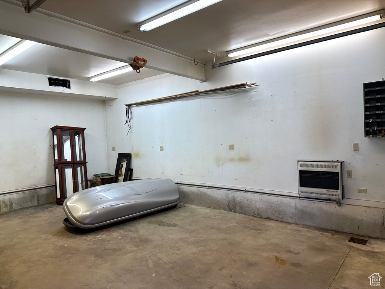Property Facts
New Listing- Move-in-ready! Work shop with finished office space above, new exterior paint fall of 2024, cul-de-sac location, fenced backyard, 4 bedrooms plus main floor office bedroom, Bath on each level. Ready for immediate occupancy!
Property Features
Interior Features Include
- Bath: Sep. Tub/Shower
- Closet: Walk-In
- Den/Office
- Dishwasher, Built-In
- Disposal
- Jetted Tub
- Range/Oven: Free Stdng.
- Vaulted Ceilings
- Floor Coverings: Hardwood; Tile; Concrete
- Window Coverings: Blinds; Part
- Air Conditioning: Central Air; Electric
- Heating: Forced Air; Gas: Central
- Basement: (100% finished) Full
Exterior Features Include
- Exterior: Double Pane Windows; Out Buildings; Patio: Covered; Storm Doors
- Lot: Cul-de-Sac; Curb & Gutter; Fenced: Part; Road: Paved; Sidewalks; Sprinkler: Auto-Part; Terrain, Flat; View: Mountain
- Landscape: Landscaping: Full; Mature Trees
- Roof: Composition
- Exterior: Clapboard/Masonite
- Patio/Deck: 1 Patio
- Garage/Parking: 2 Car Deep (Tandem); Attached; Opener; Rv Parking; Workshop
- Garage Capacity: 2
Inclusions
- Range
- Range Hood
- Refrigerator
- Window Coverings
Other Features Include
- Amenities: Cable Tv Wired; Electric Dryer Hookup; Home Warranty; Workshop
- Utilities: Gas: Available; Gas: Connected; Power: Available; Power: Connected; Sewer: Connected; Sewer: Not Available; Water: Available; Water: Connected
- Water: Culinary
Zoning Information
- Zoning: R-1
Rooms Include
- 5 Total Bedrooms
- Floor 2: 2
- Floor 1: 1
- Basement 1: 2
- 3 Total Bathrooms
- Floor 2: 1 Full
- Floor 1: 1 Half
- Basement 1: 1 Full
- Other Rooms:
- Floor 1: 1 Formal Living Rm(s); 1 Kitchen(s);
Square Feet
- Floor 2: 403 sq. ft.
- Floor 1: 806 sq. ft.
- Basement 1: 806 sq. ft.
- Total: 2015 sq. ft.
Lot Size In Acres
- Acres: 0.24
Buyer's Brokerage Compensation
2.5% - The listing broker's offer of compensation is made only to participants of UtahRealEstate.com.
Schools
Designated Schools
View School Ratings by Utah Dept. of Education
Nearby Schools
| GreatSchools Rating | School Name | Grades | Distance |
|---|---|---|---|
6 |
Summit School Public Preschool, Elementary |
PK | 0.63 mi |
NR |
Cedar Ridge Middle School Public Middle School |
6-7 | 2.66 mi |
NR |
Logan North Campus Public High School |
9-12 | 6.60 mi |
NR |
Joyces Early World Private Preschool, Elementary, Middle School |
PK | 0.62 mi |
6 |
Birch Creek School Public Preschool, Elementary |
PK | 1.06 mi |
7 |
Sunrise School Public Elementary |
K-6 | 1.15 mi |
6 |
Sky View High School Public Preschool, Elementary, Middle School, High School |
PK | 1.33 mi |
6 |
Cedar Ridge School Public Elementary |
K-6 | 2.67 mi |
5 |
Green Canyon High School Public Preschool, Elementary, Middle School, High School |
PK | 3.54 mi |
7 |
North Cache Center Public Middle School |
7-8 | 3.76 mi |
7 |
North Park School Public Preschool, Elementary |
PK | 3.79 mi |
6 |
Thomas Edison - North Charter Elementary, Middle School |
K-8 | 3.81 mi |
NR |
Cache District Preschool, Elementary, Middle School, High School |
4.04 mi | |
6 |
Greenville School Public Preschool, Elementary |
PK | 4.05 mi |
6 |
White Pine School Public Preschool, Elementary |
PK | 4.59 mi |
Nearby Schools data provided by GreatSchools.
For information about radon testing for homes in the state of Utah click here.
This 5 bedroom, 3 bathroom home is located at 44 N Chestnut Ln in Smithfield, UT. Built in 1978, the house sits on a 0.24 acre lot of land and is currently for sale at $419,900. This home is located in Cache County and schools near this property include Summit Elementary School, North Cache Middle School, Sky View High School and is located in the Cache School District.
Search more homes for sale in Smithfield, UT.
Listing Broker
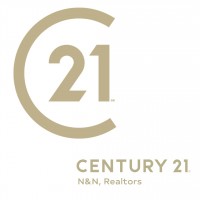
Century 21 N & N Realtors
150 E 400 N
Logan, UT 84321
435-752-5000
