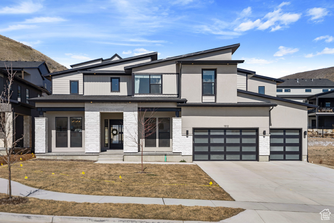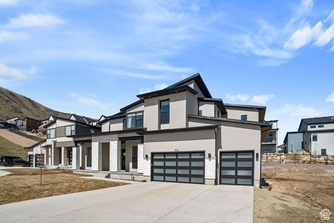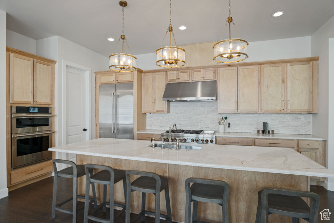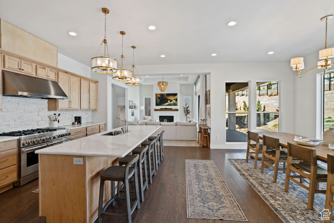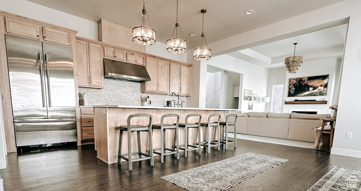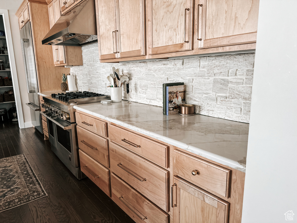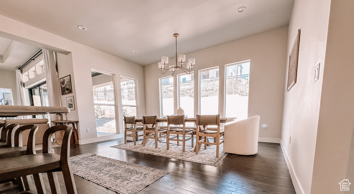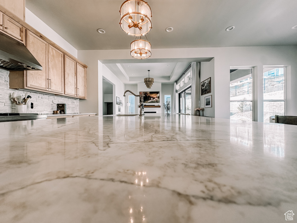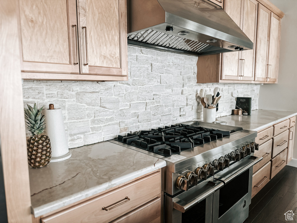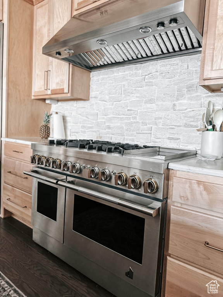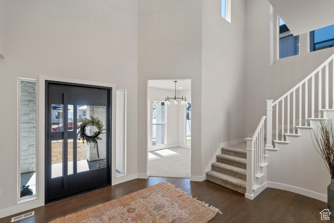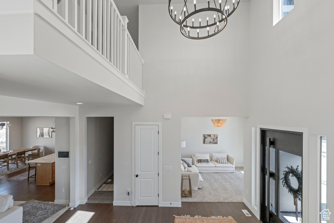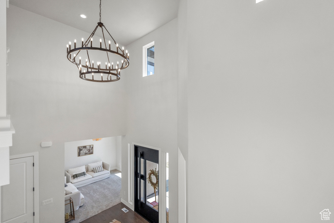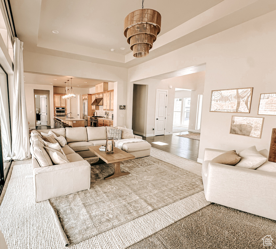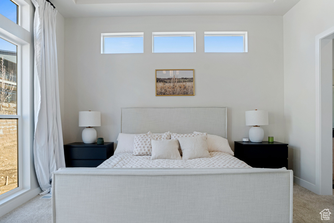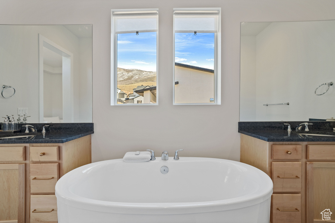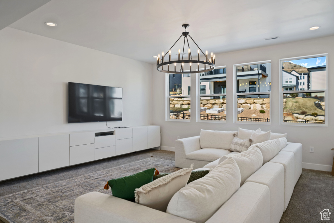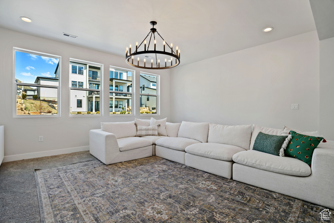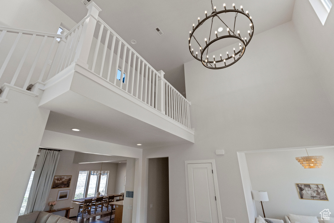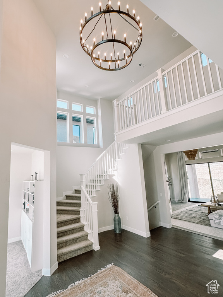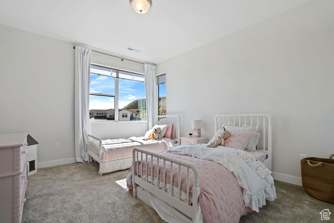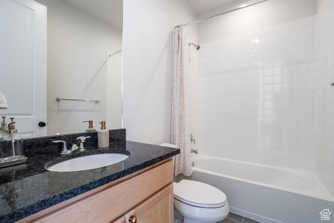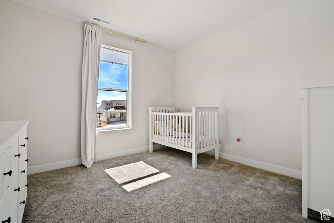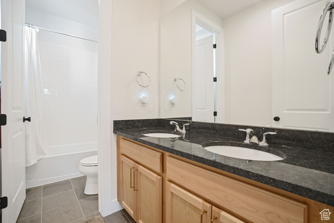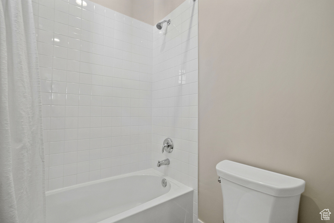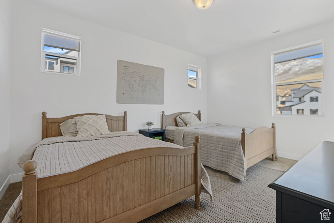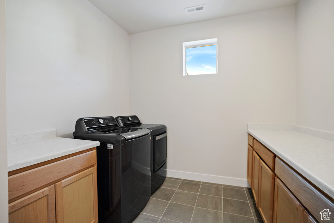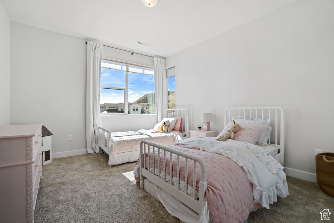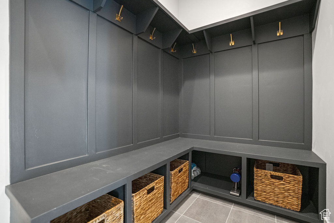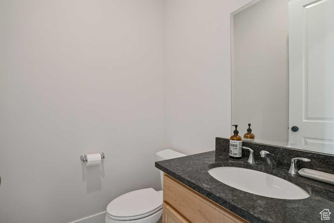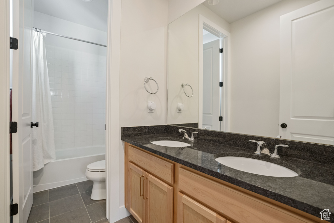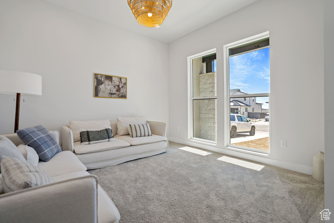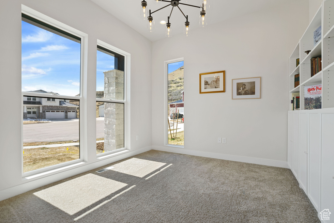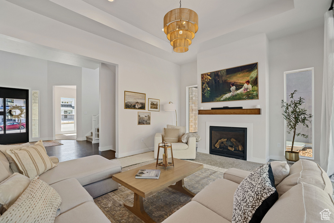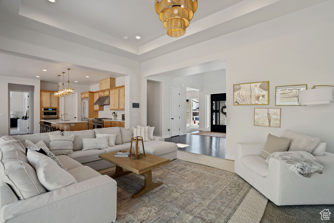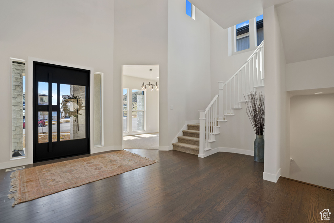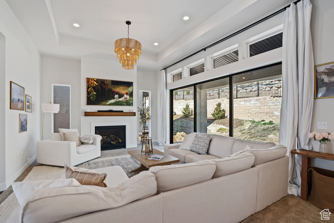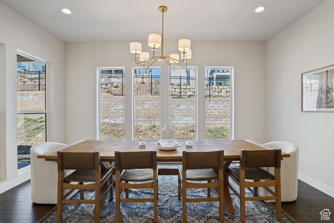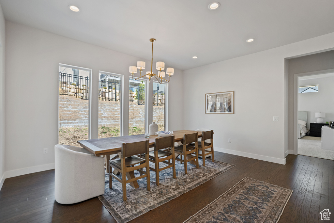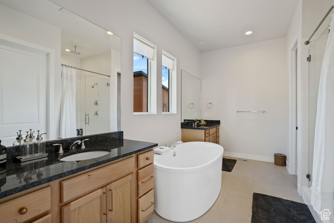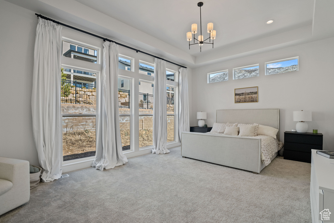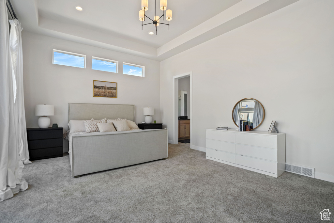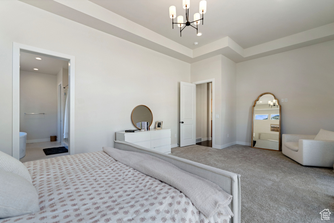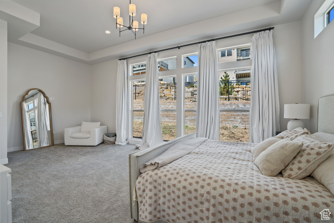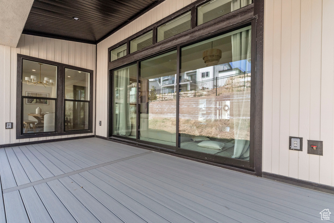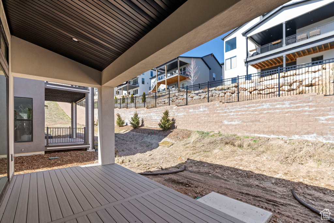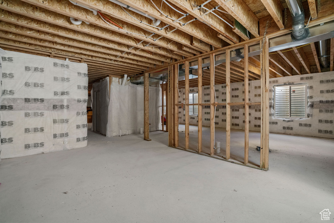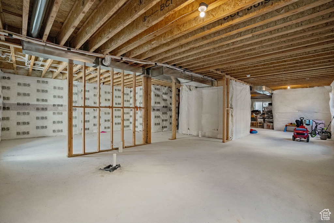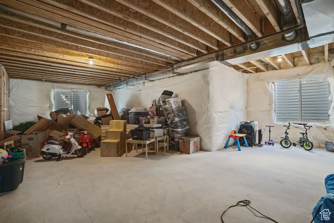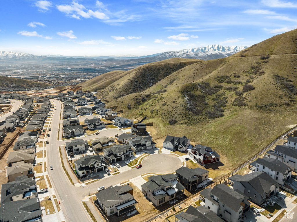Property Facts
Welcome to this stunning, 6173 sqft Freiberg residence, conveniently nestled in a coveted cul-de-sac. Located in the top rated Traverse Mountain School District, and built in 2023, this contemporary marvel boasts a fantastic open floor plan and an array of top-tier features. With a generous 0.2-acre lot, this property provides an ample yard space for outdoor activities and relaxation. The property showcases four spacious bedrooms and 3.5 beautifully designed bathrooms. The luxurious primary suite features a lavish en-suite bathroom, creating a private oasis that's perfect for relaxation and rejuvenation after a long day. The heart of the home is undoubtedly the gourmet kitchen, equipped with state-of-the-art appliances and a chic, modern design. It flows seamlessly into the spacious living room, creating a perfect environment for entertaining guests or having family gatherings. The laundry rooms are conveniently equipped with 2 washers and 2 dryers, ensuring that laundry duties never become overwhelming. The three-car garage offers ample space for parking and additional storage, meeting all your needs and more. As a part of a friendly community with a homeowners association, residents have exclusive access to a well-maintained pool and sauna. It's the perfect place to unwind and enjoy some leisure time without straying far from home. This home is not just a dwelling, but a lifestyle offering a blend of luxury and comfort. Whether you're looking for a family home or an entertainer's dream, this property checks all the boxes. Don't miss out on the chance to own this spectacular home in the heart of this vibrant community. Square footage figures are provided as a courtesy estimate only. Buyer is advised to obtain an independent measurement.
Property Features
Interior Features Include
- Alarm: Fire
- Bath: Master
- Bath: Sep. Tub/Shower
- Closet: Walk-In
- Den/Office
- Dishwasher, Built-In
- Disposal
- Floor Drains
- Great Room
- Oven: Double
- Oven: Gas
- Range: Down Vent
- Range/Oven: Free Stdng.
- Vaulted Ceilings
- Instantaneous Hot Water
- Granite Countertops
- Floor Coverings: Carpet; Hardwood; Tile
- Window Coverings: Draperies; Part; Shades
- Air Conditioning: Central Air; Electric
- Heating: Electric; Gas: Central; >= 95% efficiency
- Basement: (0% finished) Full
Exterior Features Include
- Exterior: Double Pane Windows; Entry (Foyer); Outdoor Lighting; Patio: Covered; Sliding Glass Doors
- Lot: Cul-de-Sac; Curb & Gutter; Fenced: Part; Secluded Yard; Sidewalks; Sprinkler: Auto-Full; View: Mountain; Private
- Landscape: Landscaping: Part; Terraced Yard
- Roof: Asphalt Shingles; Pitched
- Exterior: Stone; Stucco
- Patio/Deck: 1 Patio
- Garage/Parking: Attached; Opener
- Garage Capacity: 3
Inclusions
- Fireplace Insert
- Freezer
- Microwave
- Range
- Range Hood
- Refrigerator
Other Features Include
- Amenities: Clubhouse; Electric Dryer Hookup; Exercise Room; Park/Playground; Sauna/Steam Room; Swimming Pool
- Utilities: Gas: Connected; Power: Connected; Sewer: Connected; Water: Connected
- Water: Culinary
- Community Pool
HOA Information:
- $112/Monthly
- Biking Trails; Club House; Gym Room; Pool; Sauna; Snow Removal
Zoning Information
- Zoning: R-1-8
Rooms Include
- 4 Total Bedrooms
- Floor 2: 3
- Floor 1: 1
- 4 Total Bathrooms
- Floor 2: 2 Full
- Floor 1: 1 Full
- Floor 1: 1 Half
- Other Rooms:
- Floor 2: 1 Laundry Rm(s);
- Floor 1: 1 Family Rm(s); 1 Den(s);; 1 Formal Living Rm(s); 1 Kitchen(s); 1 Semiformal Dining Rm(s); 1 Laundry Rm(s);
Square Feet
- Floor 2: 1905 sq. ft.
- Floor 1: 1905 sq. ft.
- Basement 1: 2363 sq. ft.
- Total: 6173 sq. ft.
Lot Size In Acres
- Acres: 0.22
Buyer's Brokerage Compensation
2% - The listing broker's offer of compensation is made only to participants of UtahRealEstate.com.
Schools
Designated Schools
View School Ratings by Utah Dept. of Education
Nearby Schools
| GreatSchools Rating | School Name | Grades | Distance |
|---|---|---|---|
7 |
Traverse Mountain School Public Preschool, Elementary |
PK | 1.06 mi |
5 |
Hidden Valley Middle Public Middle School |
7-9 | 2.85 mi |
NR |
South Park Academy Public High School |
12 | 1.78 mi |
NR |
Challenger School - Traverse Mountain Private Preschool, Elementary, Middle School |
PK | 1.32 mi |
4 |
Ignite Entrepreneurship Academy Charter Elementary, Middle School, High School |
K-12 | 1.43 mi |
7 |
Fox Hollow School Public Preschool, Elementary |
PK | 1.79 mi |
6 |
Belmont School Public Preschool, Elementary, Middle School, High School |
PK | 1.86 mi |
7 |
Oak Hollow School Public Elementary |
K-5 | 1.95 mi |
4 |
Summit Academy High School Charter High School |
9-12 | 2.05 mi |
NR |
Pine Ridge Academy At Youth Care Of Utah Private Middle School, High School |
7-12 | 2.06 mi |
NR |
Pine Ridge Academy Private Elementary, Middle School, High School |
5-12 | 2.06 mi |
7 |
Summit Academy - Independence Charter Elementary, Middle School |
K-8 | 2.34 mi |
8 |
Channing Hall Charter Elementary, Middle School |
K-8 | 2.56 mi |
9 |
Eaglecrest School Public Preschool, Elementary |
PK | 2.61 mi |
6 |
Skyridge High School Public High School |
9-12 | 2.65 mi |
Nearby Schools data provided by GreatSchools.
For information about radon testing for homes in the state of Utah click here.
This 4 bedroom, 4 bathroom home is located at 1802 W Oak Creek Crk in Lehi, UT. Built in 2023, the house sits on a 0.22 acre lot of land and is currently for sale at $1,350,000. This home is located in Utah County and schools near this property include Traverse Mountain Elementary School, Viewpoint Middle School, Skyridge High School and is located in the Alpine School District.
Search more homes for sale in Lehi, UT.
Contact Agent

Listing Broker
489 S Jordan Pkwy
253
South Jordan, UT 84095
385-429-6888
