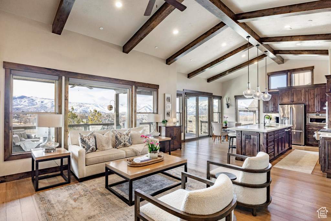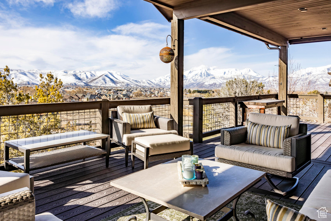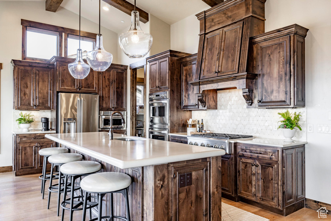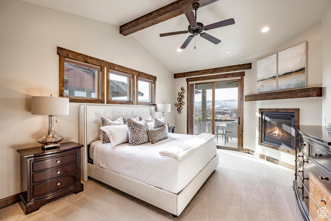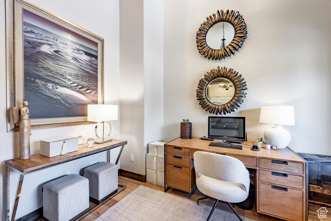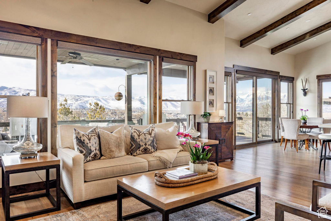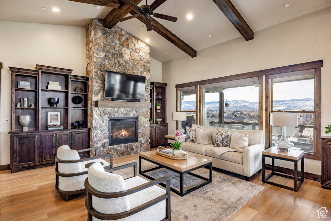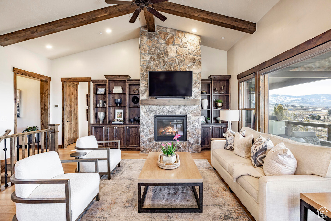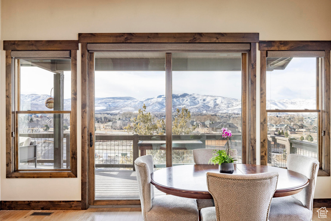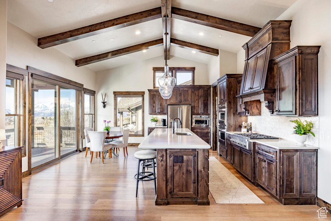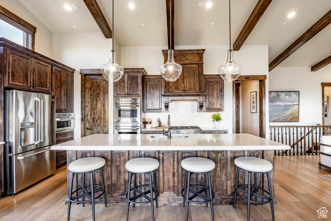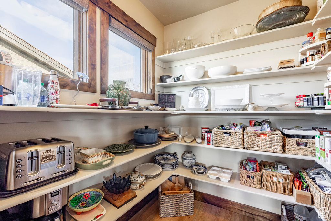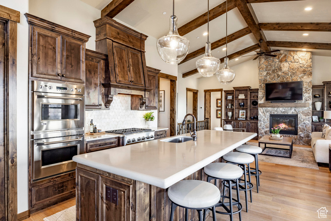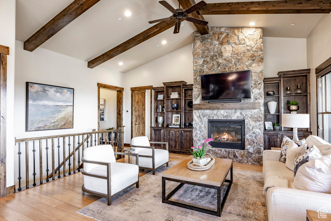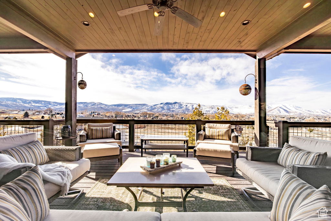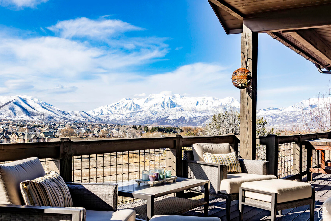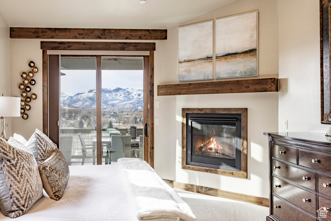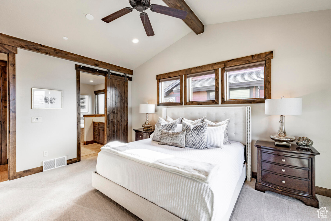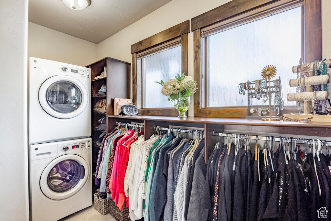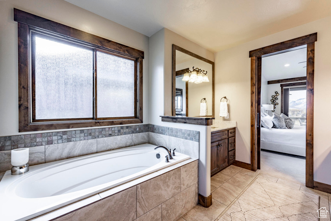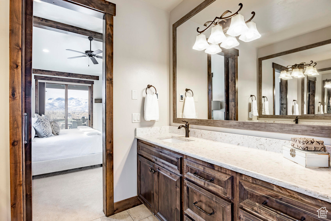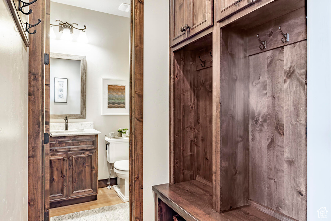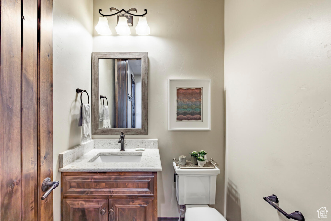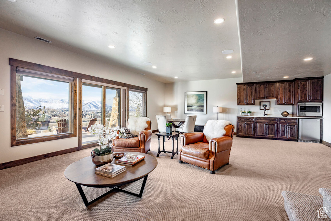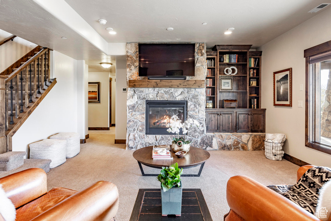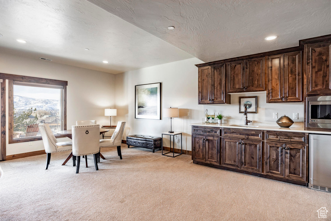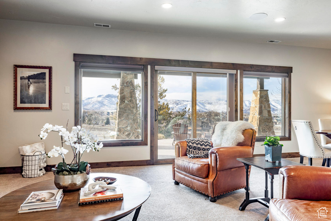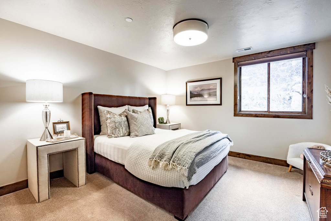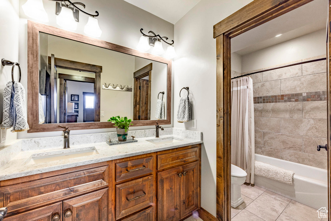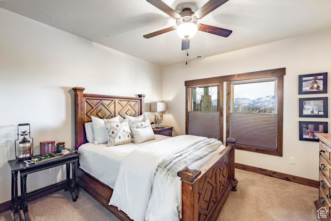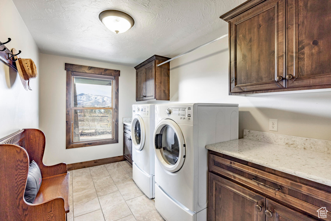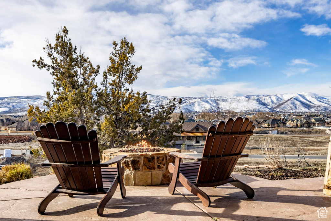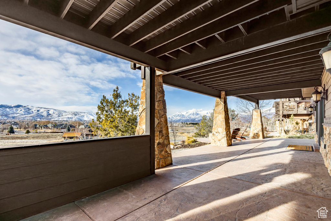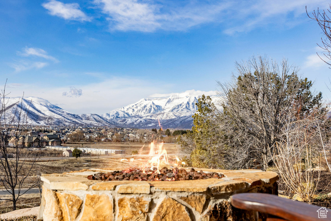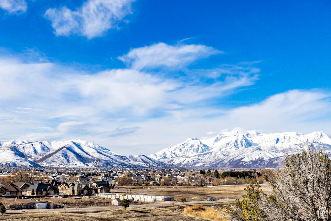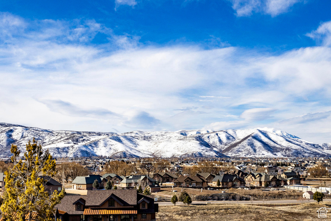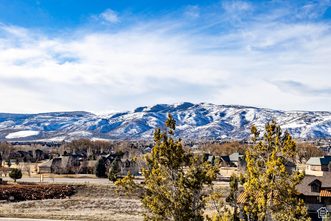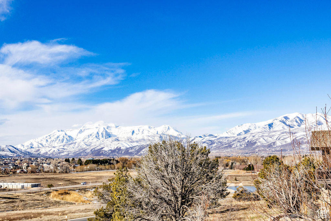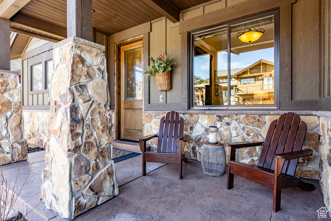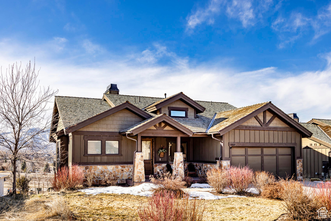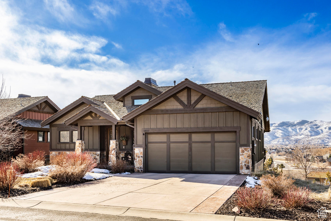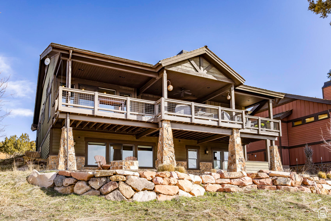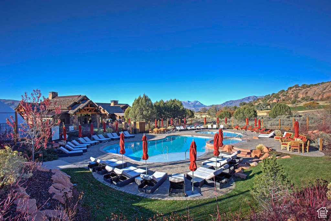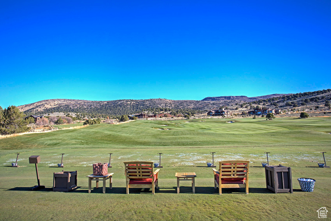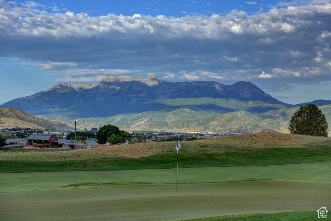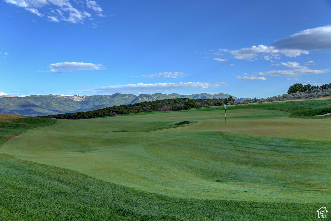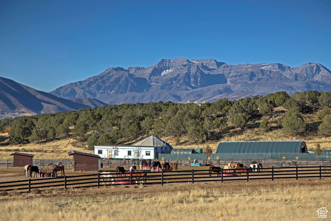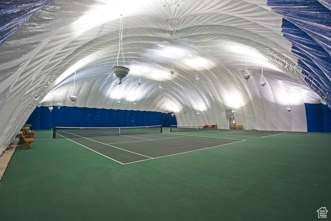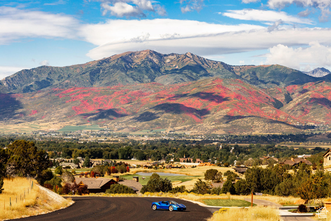Property Facts
This perfectly maintained one owner home at Red Ledges offers bright, south facing mountain views, mature landscaping, and main level living. Imagine outdoor entertaining on long summer nights seated on the full-length covered upper deck outfitted with a gas stubbed firepit, lighting and sunscreen shades. The open kitchen is perfect for chefs and entertainers with its stainless appliances, double ovens, extra thick quartz countertop, and abundant storage including large walk-in pantry. Retire comfortably to the spacious open great room, with its floor to ceiling stone fireplace, built-in shelving, soaring ceiling with architectural beams and all while enjoying the views through the expansive wall of windows. The main floor Primary suite shares the same views but has black-out shades to ensure a good night's sleep. The Primary suite includes heated bathroom floor, jetted tub, separate vanities and walk-in closet with washer and dryer. The lower level is ideal for guests and entertaining, with two bedrooms, a full bathroom, laundry room and large family room including a wet bar with refrigerator and microwave. The family room also has fantastic views, with high ceiling, large windows and sliding glass door out to another large, covered deck with a stone fire pit. There is ample storage throughout this home, great views, no window wells and it is fully wired for audio/visual needs. This home's HOA dues include snow removal, landscaping, outdoor irrigation and weed abatement for low maintenance living! A Golf Membership is available for separate purchase to enjoy all the amenities Red Ledges has to offer. HURRY! The Golf Membership initiation fee is going up by $50,000 on May 1st.
Property Features
Interior Features Include
- See Remarks
- Alarm: Fire
- Alarm: Security
- Bar: Wet
- Bath: Master
- Bath: Sep. Tub/Shower
- Closet: Walk-In
- Den/Office
- Dishwasher, Built-In
- Disposal
- Floor Drains
- Gas Log
- Great Room
- Jetted Tub
- Oven: Double
- Oven: Gas
- Oven: Wall
- Range: Countertop
- Range: Gas
- Vaulted Ceilings
- Granite Countertops
- Smart Thermostat(s)
- Floor Coverings: Carpet; Hardwood; Tile
- Window Coverings: Blinds; Shades
- Air Conditioning: Central Air; Gas
- Heating: Gas: Central; Gas: Radiant
- Basement: (100% finished) Walkout
Exterior Features Include
- Exterior: Awnings; Balcony; Deck; Covered; Entry (Foyer); Outdoor Lighting; Patio: Covered; Porch: Open; Sliding Glass Doors; Walkout
- Lot: Cul-de-Sac; Road: Paved; Sprinkler: Auto-Full; Terrain: Grad Slope; Terrain: Mountain; View: Lake; View: Mountain; View: Valley; Drip Irrigation: Auto-Full; Private
- Landscape: Landscaping: Full; Mature Trees; Terraced Yard; Xeriscaped
- Roof: Wood Shake Shingles
- Exterior: Cedar; Composition; Stone
- Patio/Deck: 1 Patio 1 Deck
- Garage/Parking: See Remarks; Attached; Opener
- Garage Capacity: 2
Inclusions
- Alarm System
- Ceiling Fan
- Dryer
- Electric Air Cleaner
- Fireplace Insert
- Gas Grill/BBQ
- Humidifier
- Microwave
- Range
- Range Hood
- Refrigerator
- Satellite Equipment
- Satellite Dish
- Washer
- Water Softener: Own
- Window Coverings
- Smart Thermostat(s)
Other Features Include
- Amenities: See Remarks; Cable Tv Available; Cable Tv Wired; Clubhouse; Electric Dryer Hookup; Exercise Room; Gated Community; Park/Playground; Swimming Pool; Tennis Court
- Utilities: Gas: Connected; Power: Connected; Sewer: Connected; Sewer: Public; Water: Connected
- Water: Culinary; Irrigation
- Pool
- Spa
- Community Pool
HOA Information:
- $7900/Annually
- Transfer Fee: 0.5%
- Other (See Remarks); Biking Trails; Club House; Concierge; Controlled Access; Fire Pit; Gated; Golf Course; Gym Room; Hiking Trails; Horse Trails; Maintenance Paid; On Site Security; On Site Property Mgmt; Pets Permitted; Picnic Area; Playground; Pool; Security; Snow Removal; Spa; Tennis Court
Zoning Information
- Zoning: R-1
Rooms Include
- 3 Total Bedrooms
- Floor 1: 1
- Basement 1: 2
- 3 Total Bathrooms
- Floor 1: 1 Full
- Floor 1: 1 Half
- Basement 1: 1 Full
- Other Rooms:
- Floor 1: 1 Family Rm(s); 1 Den(s);; 1 Kitchen(s); 1 Semiformal Dining Rm(s); 1 Laundry Rm(s);
- Basement 1: 1 Formal Living Rm(s); 1 Laundry Rm(s);
Square Feet
- Floor 1: 1611 sq. ft.
- Basement 1: 1636 sq. ft.
- Total: 3247 sq. ft.
Lot Size In Acres
- Acres: 0.09
Buyer's Brokerage Compensation
3% - The listing broker's offer of compensation is made only to participants of UtahRealEstate.com.
Schools
Designated Schools
View School Ratings by Utah Dept. of Education
Nearby Schools
| GreatSchools Rating | School Name | Grades | Distance |
|---|---|---|---|
8 |
Old Mill School Public Preschool, Elementary |
PK | 0.83 mi |
5 |
Timpanogos Middle School Public Middle School |
6-8 | 0.81 mi |
4 |
Wasatch High School Public High School |
9-12 | 1.38 mi |
6 |
J.R. Smith School Public Preschool, Elementary |
PK | 1.37 mi |
NR |
Wasatch Learning Academy Public Elementary, Middle School |
K-8 | 1.43 mi |
NR |
Wasatch District Preschool, Elementary, Middle School, High School |
1.43 mi | |
NR |
Wasatch Mount Junior High School Public Middle School |
8-9 | 1.59 mi |
7 |
Daniels Canyon School Public Preschool, Elementary |
PK | 2.05 mi |
5 |
Heber Valley School Public Preschool, Elementary |
PK | 2.27 mi |
4 |
Rocky Mountain Middle School Public Middle School |
6-8 | 2.39 mi |
9 |
Midway School Public Preschool, Elementary |
PK | 4.67 mi |
NR |
Soldier Hollow Charter School Charter Preschool, Elementary, Middle School |
PK | 5.06 mi |
NR |
South Summit District Preschool, Elementary, Middle School, High School |
9.46 mi | |
7 |
South Summit Middle School Public Elementary, Middle School |
5-8 | 9.61 mi |
4 |
South Summit School Public Preschool, Elementary |
PK | 9.76 mi |
Nearby Schools data provided by GreatSchools.
For information about radon testing for homes in the state of Utah click here.
This 3 bedroom, 3 bathroom home is located at 1850 E Kings Peak Cir in Heber City, UT. Built in 2015, the house sits on a 0.09 acre lot of land and is currently for sale at $2,150,000. This home is located in Wasatch County and schools near this property include J R Smith Elementary School, Timpanogos Middle Middle School, Wasatch High School and is located in the Wasatch School District.
Search more homes for sale in Heber City, UT.
Listing Broker
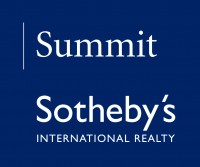
Summit Sotheby's International Realty
1750 Park Ave
PO Box 2370
Park City, UT 84060
435-649-1884
