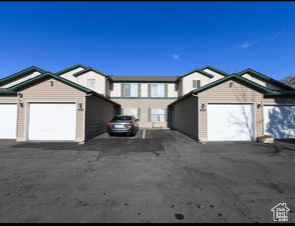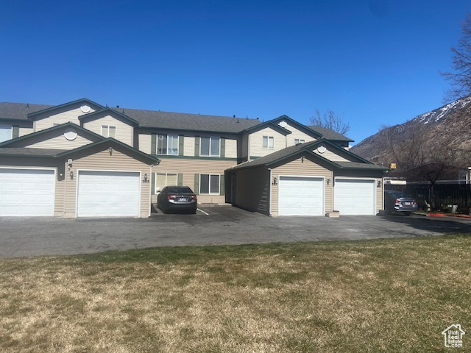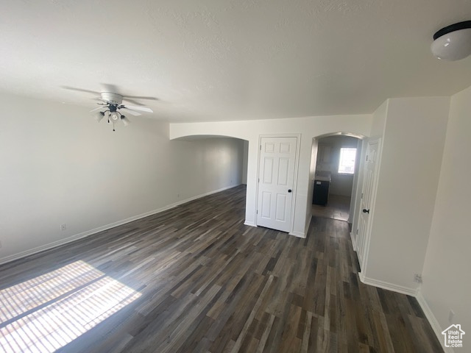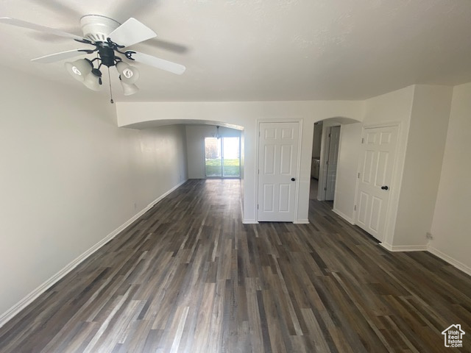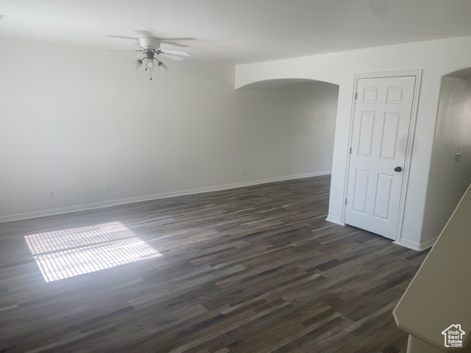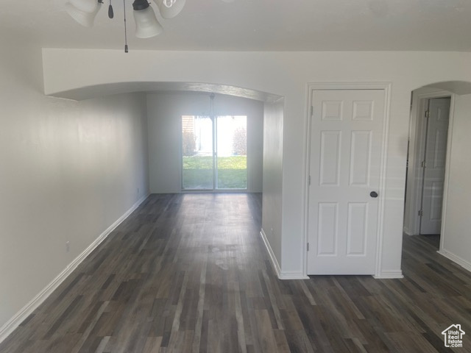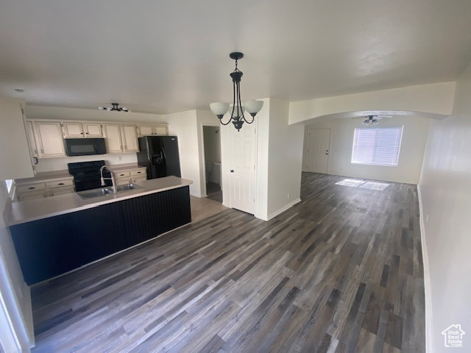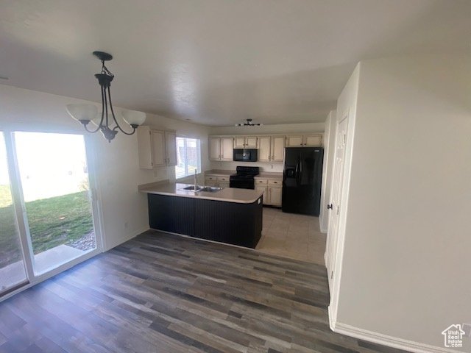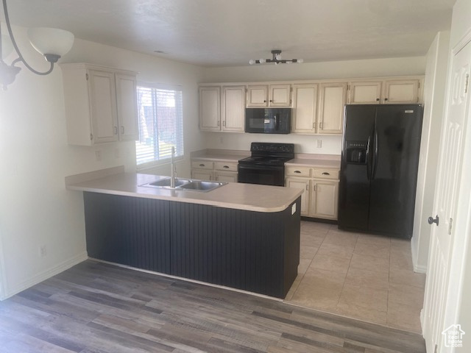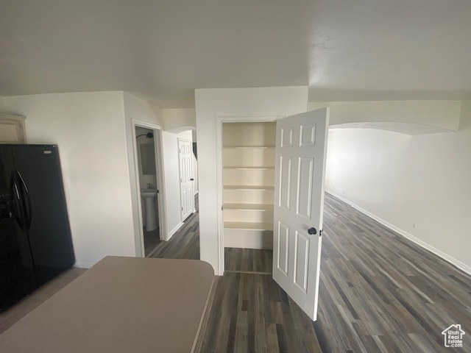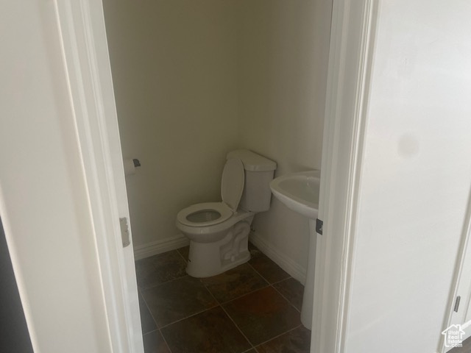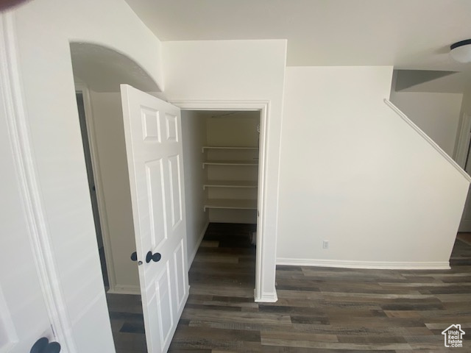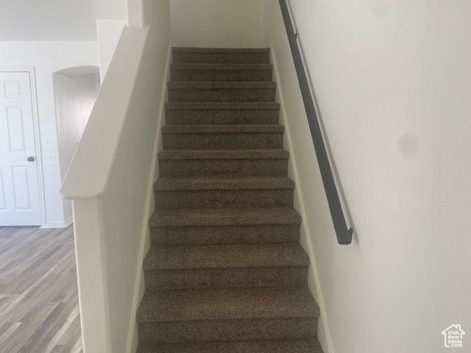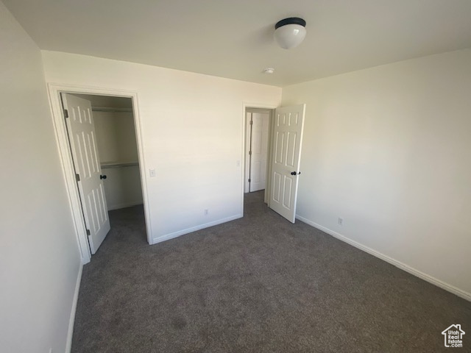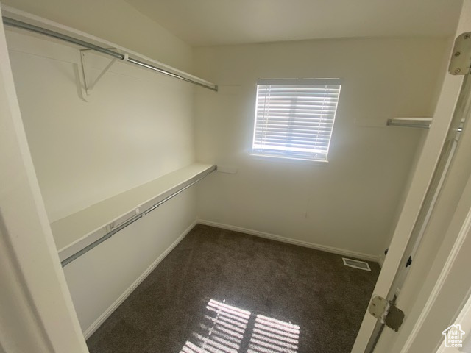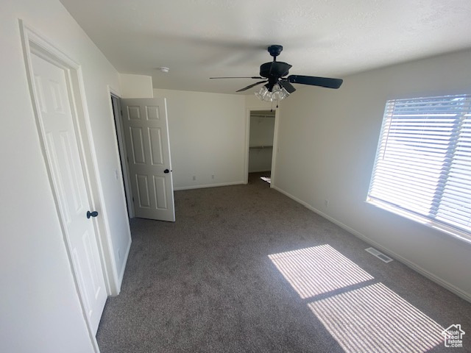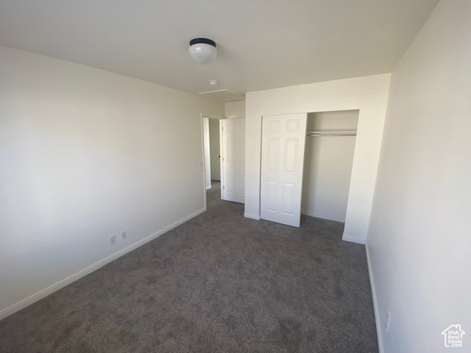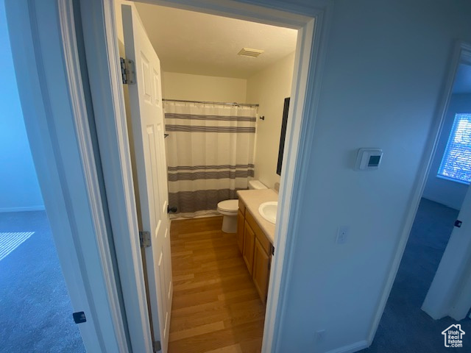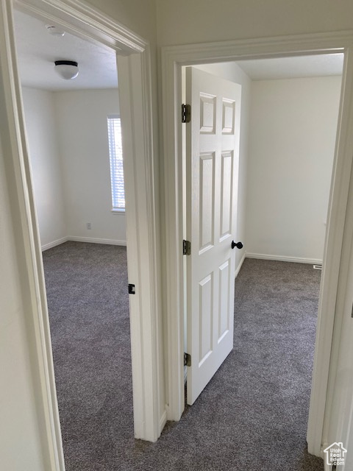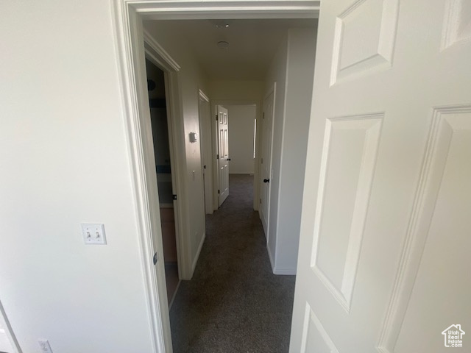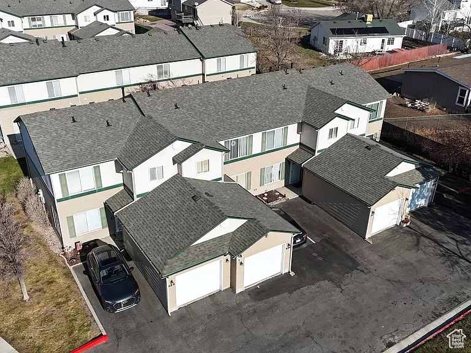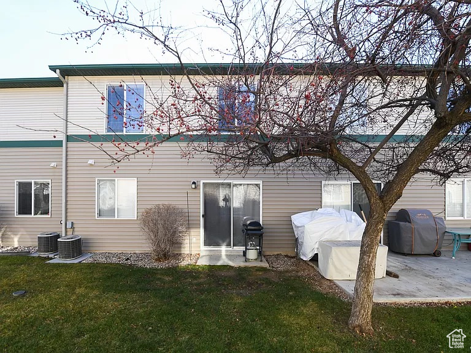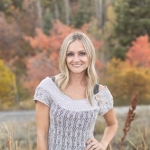Property Facts
Feel good moving into this spacious 3 bedroom 1 1/2 bath 1493sq ft townhouse, knowing all the major things have been updated. New roof in 2022. New furnace and AC in 2024. Hot water heater replaced in 2022. New carpet upstairs and fresh paint throughout. Townhouse features an open living area on the main level with 3 bedrooms and a full bath on the second level. Showcasing breathtaking mountain views from the front. Step into the spacious family room flooded with natural light. The expansive kitchen boasts a dining area complete with a bar seating, white cabinets, peninsula island, and a generous pantry. The main level offers a convenient half bathroom, ample storage and a laundry room. Convenience continues with a one-car garage in addition to an outside dedicated parking spot. Upstairs, a sizeable master bedroom awaits with abundant natural light and a spacious walk in closet. This home encompasses all the features you desire for comfortable living. Nestled in a phenomenal location, residents can enjoy proximity to Ogden's finest restaurants, shopping centers, and schools, as well as easy access to skiing and hiking opportunities. Don't miss the chance to make this your home! Square footage figures are provided as a courtesy estimate only and were obtained from the county. Buyer is advised to obtain an independent measurement. This property is eligible for the Own in Ogden Down Payment Assistant Program available with Ogden city.
Property Features
Interior Features Include
- Alarm: Fire
- Closet: Walk-In
- Dishwasher, Built-In
- Oven: Wall
- Range/Oven: Built-In
- Floor Coverings: Carpet; Laminate; Tile
- Window Coverings: Blinds
- Air Conditioning: Central Air; Electric
- Heating: Forced Air; Gas: Central
- Basement: (0% finished) Slab
Inclusions
- Ceiling Fan
- Microwave
- Range Hood
- Refrigerator
Other Features Include
- Amenities: Cable Tv Wired; Electric Dryer Hookup; Park/Playground
- Utilities: Gas: Connected; Power: Connected; Sewer: Connected; Sewer: Public; Water: Connected
- Water: Culinary
HOA Information:
- $200/Monthly
- Transfer Fee: $250
- Picnic Area; Playground; Snow Removal; Trash Paid
Zoning Information
- Zoning: RES
Rooms Include
- 3 Total Bedrooms
- Floor 2: 3
- 2 Total Bathrooms
- Floor 2: 1 Full
- Floor 1: 1 Half
- Other Rooms:
- Floor 1: 1 Family Rm(s); 1 Kitchen(s); 1 Laundry Rm(s);
Square Feet
- Floor 2: 746 sq. ft.
- Floor 1: 746 sq. ft.
- Total: 1492 sq. ft.
Lot Size In Acres
- Acres: 0.08
Buyer's Brokerage Compensation
2% - The listing broker's offer of compensation is made only to participants of UtahRealEstate.com.
Schools
Designated Schools
View School Ratings by Utah Dept. of Education
Nearby Schools
| GreatSchools Rating | School Name | Grades | Distance |
|---|---|---|---|
4 |
Hillcrest School Public Elementary |
K-6 | 0.70 mi |
1 |
Highland Junior High School Public Middle School |
7-9 | 0.83 mi |
NR |
Ogden Observation & Assessment (YIC) Public High School |
10-12 | 0.51 mi |
1 |
Lincoln School Public Preschool, Elementary |
PK | 0.75 mi |
2 |
Leadership Learning Academy - Ogden Charter Elementary |
K-6 | 0.83 mi |
1 |
Bonneville School Public Elementary |
K-6 | 0.86 mi |
4 |
Ben Lomond High School Public High School |
10-12 | 1.24 mi |
NR |
Greenwood Charter School Charter Elementary, Middle School |
K-8 | 1.25 mi |
5 |
Green Acres School Public Elementary |
K-6 | 1.27 mi |
NR |
Lynn School Public Elementary |
K-6 | 1.29 mi |
6 |
Horace Mann School Public Preschool, Elementary |
PK | 1.40 mi |
NR |
Summit View Public Elementary, Middle School |
4-9 | 1.41 mi |
NR |
Canyon View School Public Middle School |
7-9 | 1.41 mi |
NR |
Utah Schools For Deaf & Blind Preschool, Elementary, Middle School, High School |
1.46 mi | |
2 |
Heritage School Public Elementary |
K-6 | 1.52 mi |
Nearby Schools data provided by GreatSchools.
For information about radon testing for homes in the state of Utah click here.
This 3 bedroom, 2 bathroom home is located at 684 N Gramercy Ave in Ogden, UT. Built in 2000, the house sits on a 0.08 acre lot of land and is currently for sale at $320,000. This home is located in Weber County and schools near this property include Hillcrest Elementary School, Highland Middle School, Ben Lomond High School and is located in the Ogden School District.
Search more homes for sale in Ogden, UT.
Listing Broker
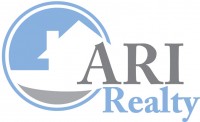
Ari Realty and Investments
4190 S Highland Drive
Suite 226
Salt lake city, UT 84124
801-577-2365
