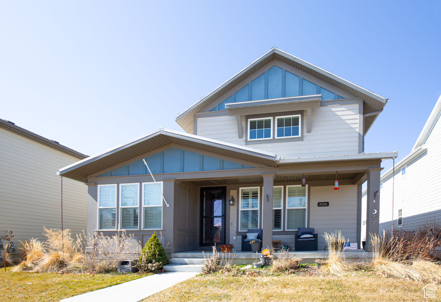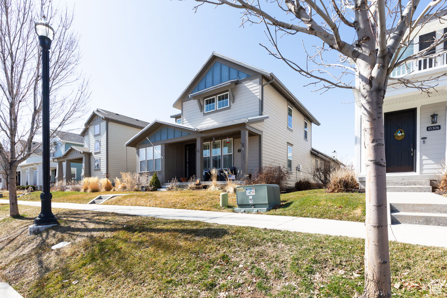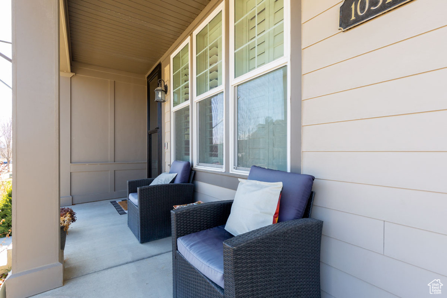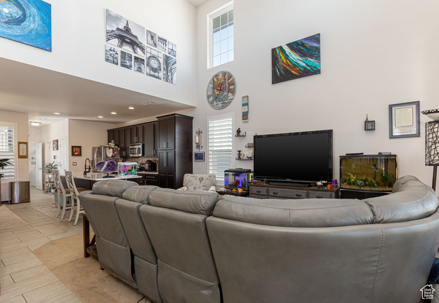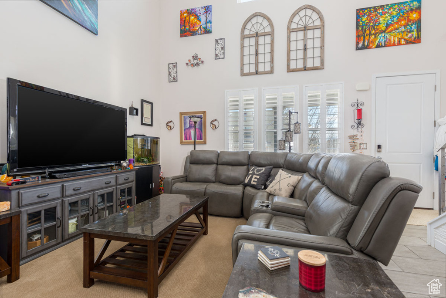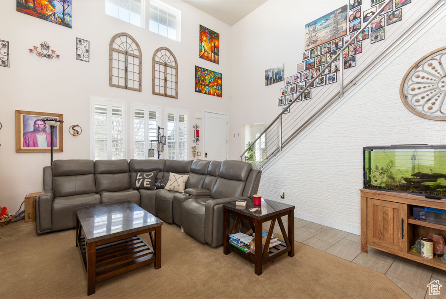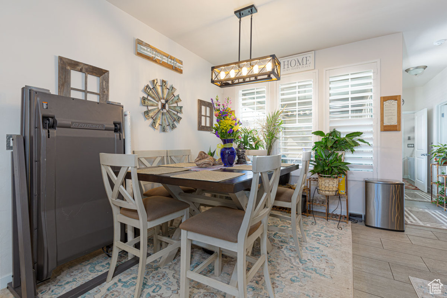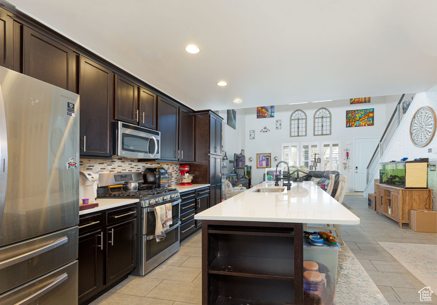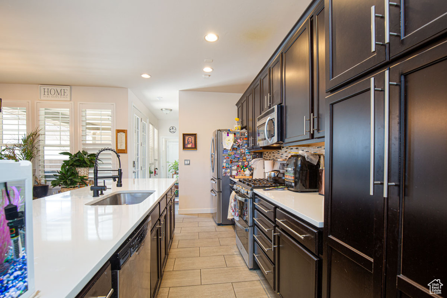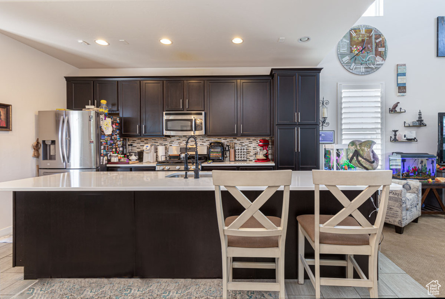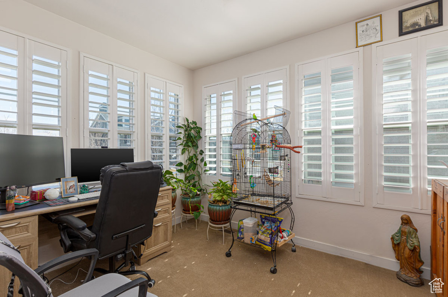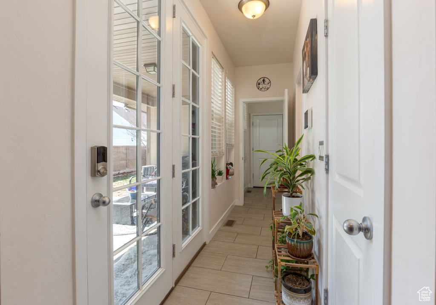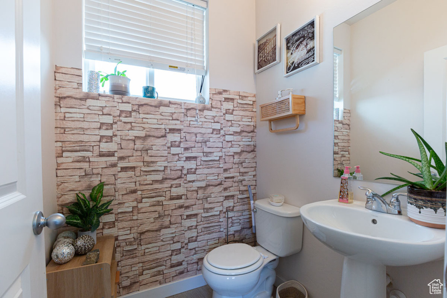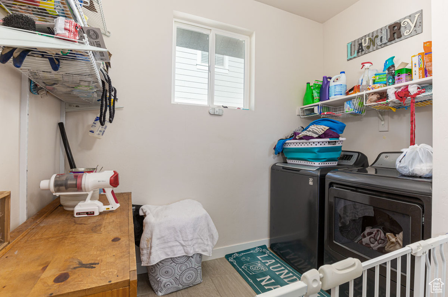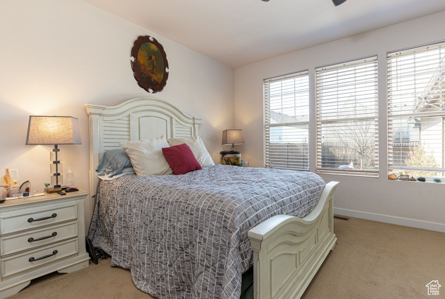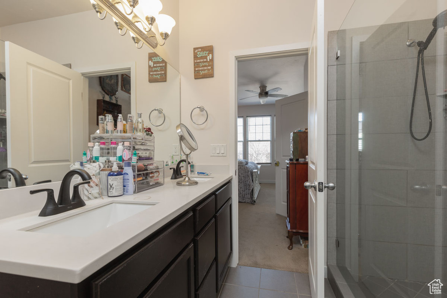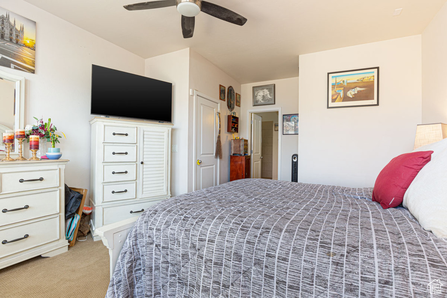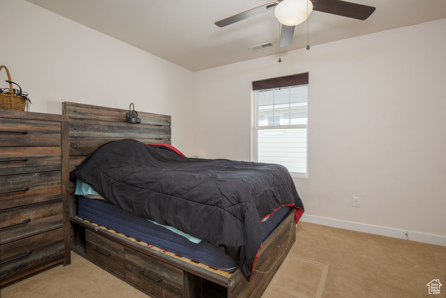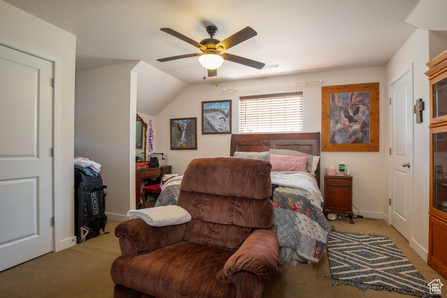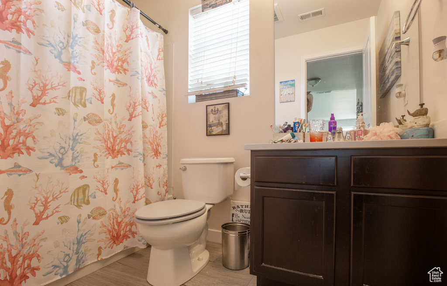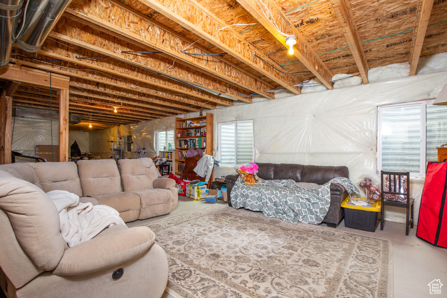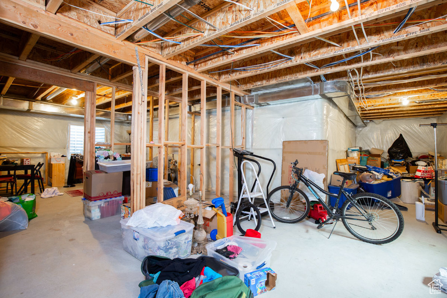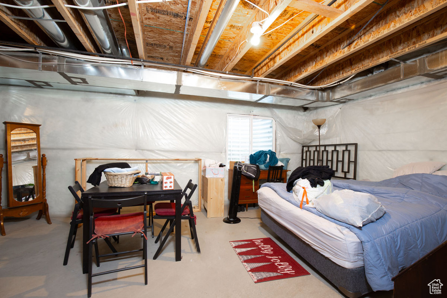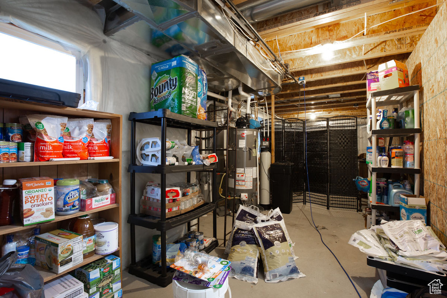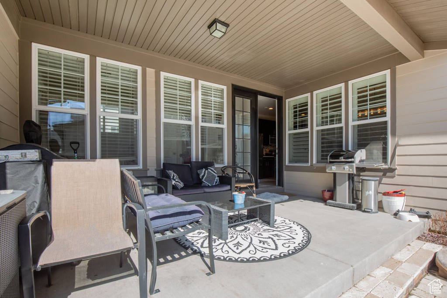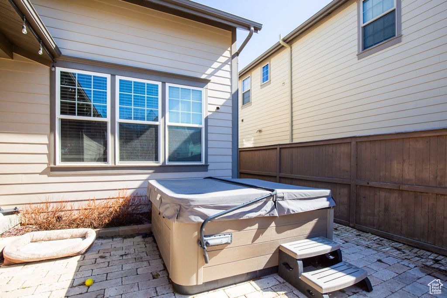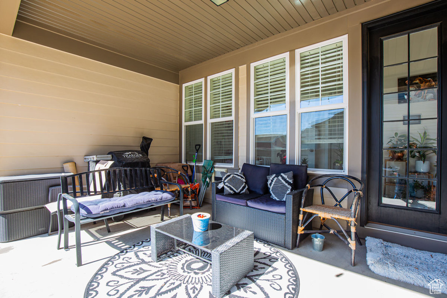Property Facts
Come home to DayBreak. Charming 3 bed 2 bath craftsman style home is conveniently located near churches, schools and shopping. This smartly designed plan features main level living and room to grow in the unfinished basement. Bright and open plan inside and beautifully landscaped outside. Come and see your new home!!
Property Features
Interior Features Include
- Bath: Master
- Closet: Walk-In
- Dishwasher, Built-In
- Disposal
- Great Room
- Range/Oven: Free Stdng.
- Granite Countertops
- Floor Coverings: Tile; Vinyl (LVP); Concrete
- Window Coverings: Blinds; Plantation Shutters
- Air Conditioning: Central Air; Electric
- Heating: Forced Air; Gas: Central; >= 95% efficiency
- Basement: (0% finished) Full
Exterior Features Include
- Exterior: Deck; Covered; Double Pane Windows; Outdoor Lighting
- Lot: Fenced: Full; Sidewalks; Sprinkler: Auto-Part; Drip Irrigation: Auto-Part
- Landscape: Landscaping: Full
- Roof: Asphalt Shingles
- Exterior: Cement Board
- Patio/Deck: 1 Patio 1 Deck
- Garage/Parking: Attached
- Garage Capacity: 2
Inclusions
- Ceiling Fan
- Microwave
- Range
- Range Hood
- Refrigerator
- Window Coverings
Other Features Include
- Amenities: Clubhouse; Home Warranty; Park/Playground; Swimming Pool; Tennis Court
- Utilities: Gas: Connected; Power: Connected; Sewer: Connected; Sewer: Public; Water: Connected
- Water: Culinary
Solar Information
- Has Solar: Yes
- Ownership: Owned
HOA Information:
- $415/Quarterly
- Transfer Fee: 0.5%
- Biking Trails; Club House; Gym Room; Hiking Trails; Maintenance Paid; Pets Permitted; Picnic Area; Playground; Pool; Snow Removal; Tennis Court
Environmental Certifications
- Built Green; Energy Star; Home Energy Rating
Zoning Information
- Zoning: RES
Rooms Include
- 3 Total Bedrooms
- Floor 2: 2
- Floor 1: 1
- 3 Total Bathrooms
- Floor 2: 1 Full
- Floor 1: 1 Three Qrts
- Floor 1: 1 Half
- Other Rooms:
- Floor 1: 1 Family Rm(s); 1 Den(s);; 1 Kitchen(s); 1 Semiformal Dining Rm(s); 1 Laundry Rm(s);
Square Feet
- Floor 2: 600 sq. ft.
- Floor 1: 1300 sq. ft.
- Basement 1: 1300 sq. ft.
- Total: 3200 sq. ft.
Lot Size In Acres
- Acres: 0.10
Buyer's Brokerage Compensation
2.5% - The listing broker's offer of compensation is made only to participants of UtahRealEstate.com.
Schools
Designated Schools
View School Ratings by Utah Dept. of Education
Nearby Schools
| GreatSchools Rating | School Name | Grades | Distance |
|---|---|---|---|
6 |
Golden Fields School Public Elementary |
K-6 | 0.52 mi |
7 |
Creekside Middle School Public Middle School |
7-9 | 0.67 mi |
NR |
Southpointe Adult High Public High School |
9-12 | 2.01 mi |
NR |
Daybreak Academy Private Preschool, Elementary |
PK-3 | 0.33 mi |
7 |
Eastlake School Public Elementary |
K-6 | 0.79 mi |
4 |
American Academy of Innovation Charter Middle School, High School |
6-12 | 0.91 mi |
7 |
Welby School Public Elementary |
K-6 | 1.19 mi |
NR |
West Ridge Academy Private Elementary, Middle School, High School |
5-12 | 1.35 mi |
NR |
Eagle Summit Academy Charter Elementary, Middle School, High School |
Ungraded | 1.35 mi |
8 |
Daybreak School Public Elementary |
K-6 | 1.37 mi |
7 |
Early Light Academy At Daybreak Charter Elementary, Middle School |
K-9 | 1.46 mi |
8 |
Jordan Hills School Public Elementary |
K-6 | 1.47 mi |
7 |
Elk Ridge Middle School Public Middle School |
7-9 | 1.57 mi |
4 |
Mountain West Montessori Academy Charter Elementary, Middle School |
K-9 | 1.59 mi |
6 |
Midas Creek School Public Elementary |
K-6 | 1.68 mi |
Nearby Schools data provided by GreatSchools.
For information about radon testing for homes in the state of Utah click here.
This 3 bedroom, 3 bathroom home is located at 10316 S Silver Mine Rd in South Jordan, UT. Built in 2012, the house sits on a 0.10 acre lot of land and is currently for sale at $650,000. This home is located in Salt Lake County and schools near this property include Eastlake Elementary School, Elk Ridge Middle School, Herriman High School and is located in the Jordan School District.
Search more homes for sale in South Jordan, UT.
Contact Agent

Listing Broker
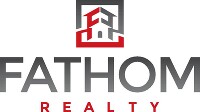
Fathom Realty (Cedar City)
888 S Sage Dr
Ste 2A
Cedar City, UT 84720
435-313-3500
