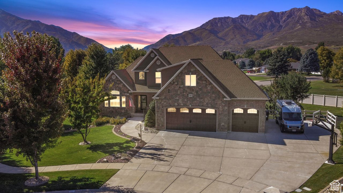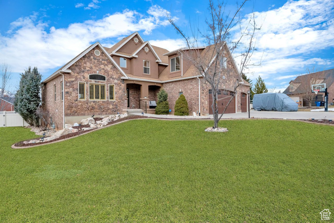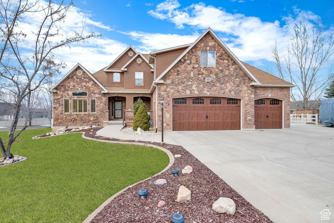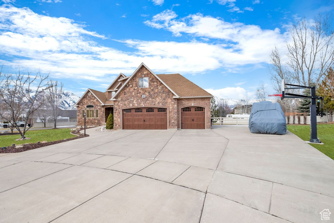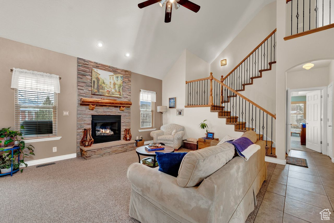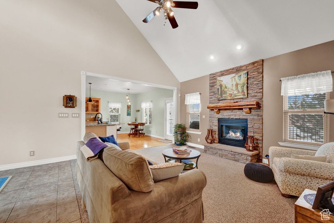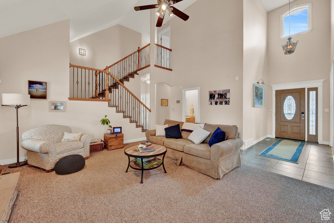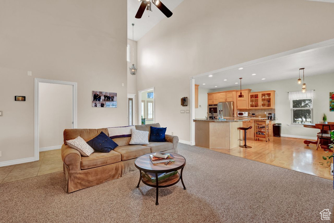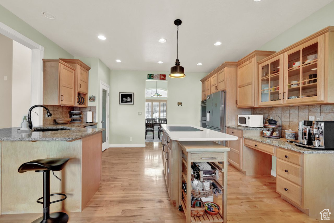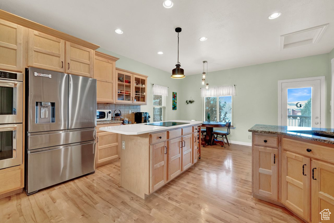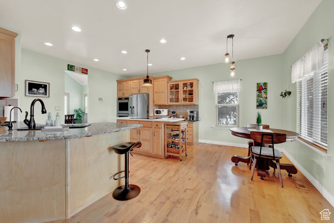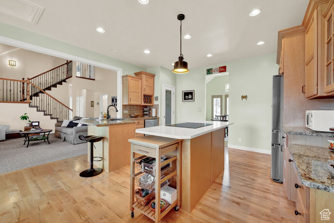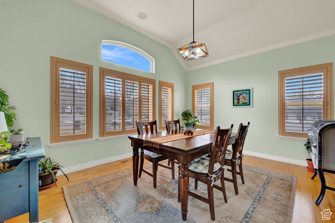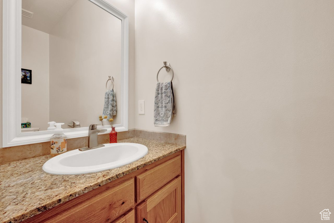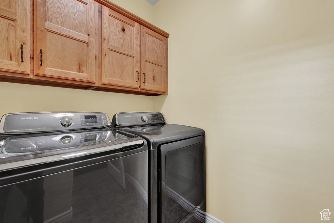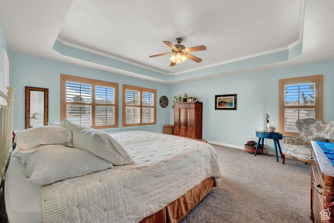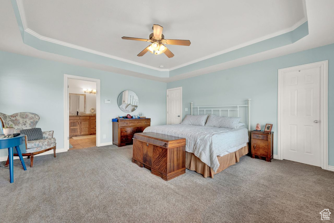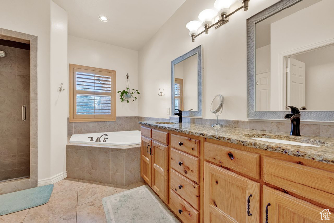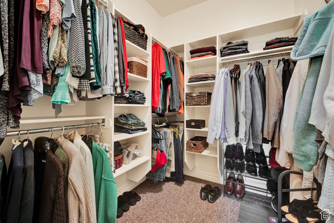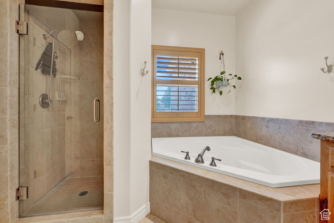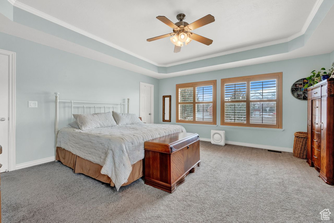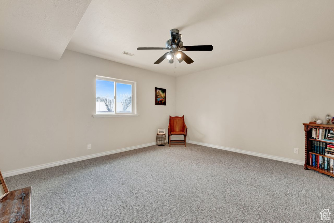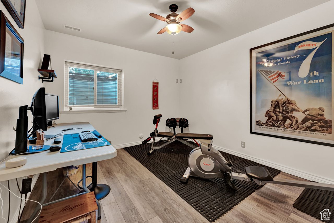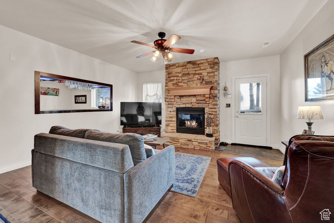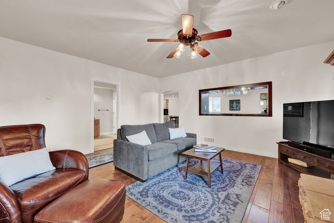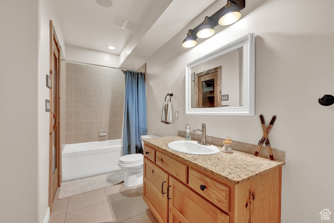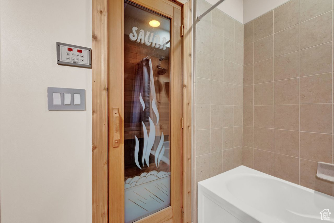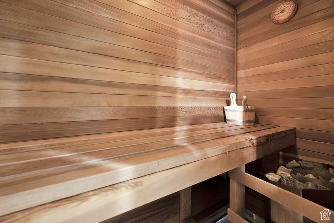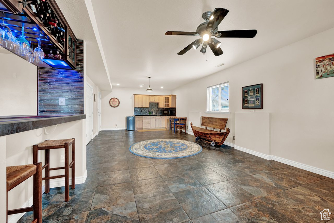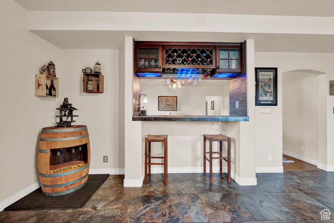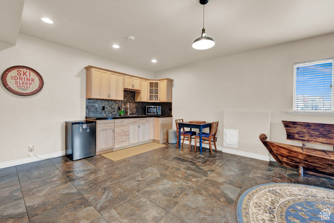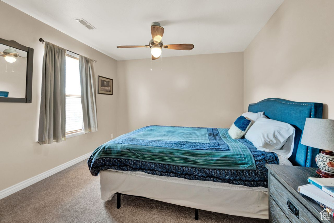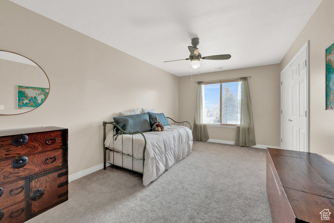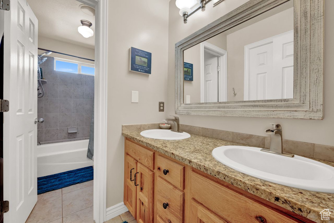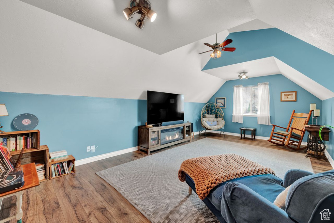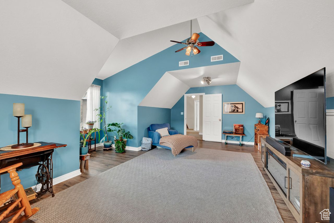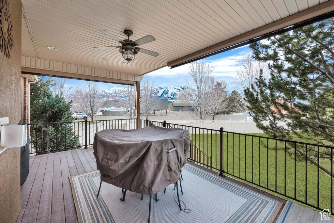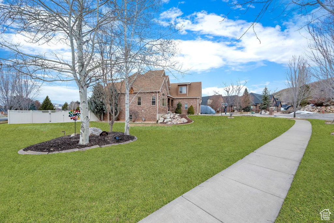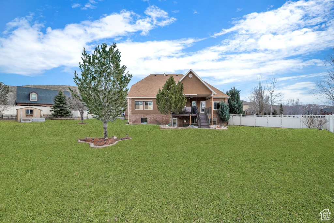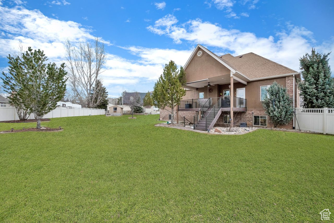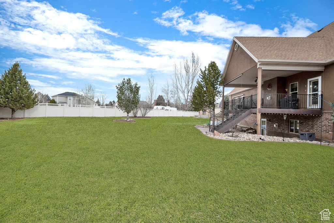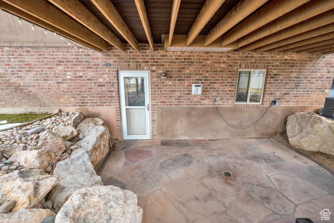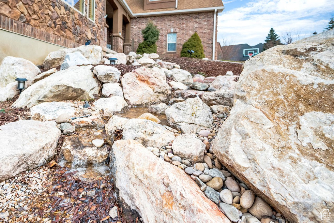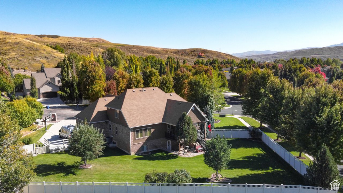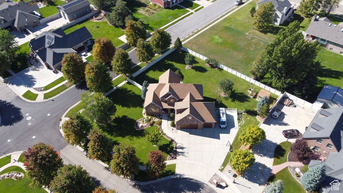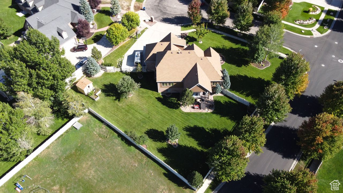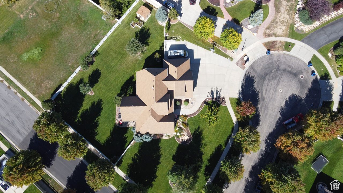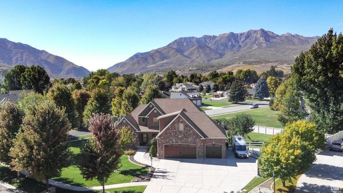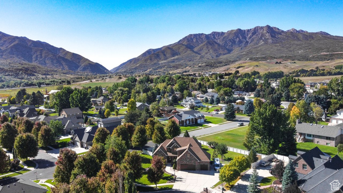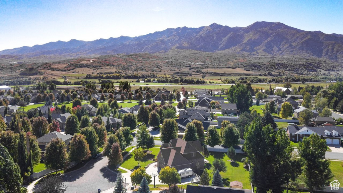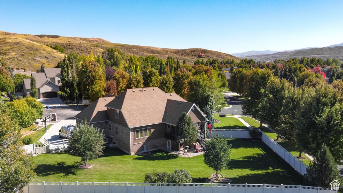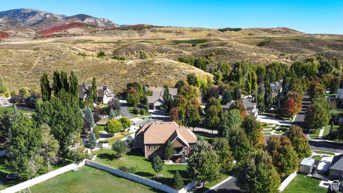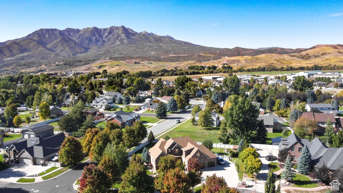Property Facts
*PRICE ADJUSTMENT* Impeccably maintained & updated two-story home located in Mountain Green within the coveted "Cottonwoods" subdivision. This beautifully landscaped, flat, & fenced 0.54 acre corner lot is located in a cul-de-sac; full auto sprinklers, waterfall, and a shed with power for any additional storage, gardening, or workshop needs. Three car oversized garage with overhead storage space, a kayak hoist, and "drop" work-lighting; driveway offers an in-ground basketball hoop and ample RV/boat parking. Permanent "Everlights" for holiday exterior lighting. Main level living;" offers a spacious master bed/bath suite with his/hers closets and remote operated window sunscreen, a 1/4 bath for guests, laundry, a formal dining room for entertaining, updated kitchen with induction cooktop, pantry, & breakfast nook that walks out to the covered back deck that offers gorgeous mountain views while sipping your morning coffee (& don't worry about that summer sun beating down upon you, there are pull-down screens for some additional shade); natural gas connection for all your future grilling needs! The living room has a beautiful stone gas fireplace & vaulted ceilings. The second story offers 2 spacious bedrooms, 1 full bath, & a large loft area for additional guests or potentially a 5th bedroom. The basement level is a must see; radiant heat flooring, large kitchenette/game room, living room with a gas fireplace, walk-in cold storage "vault," 1 very spacious bedroom, 1 full bath, an office/exercise room, a covered walkout to the patio (with a french drain) that leads to the backyard area, AND lastly... a SAUNA for some apres ski relaxation. Recreate right in your own "backyard;" many walking/biking trails, just 15 minutes to several ski resorts, 20 minutes to South Ogden, Layton, or HAFB, and 25 minutes to Weber State University. A Lee's Grocery Store will also be available in town in the near future. Don't miss out on this move in ready Mountain Green gem!
Property Features
Interior Features Include
- See Remarks
- Alarm: Security
- Bar: Wet
- Bath: Master
- Bath: Sep. Tub/Shower
- Closet: Walk-In
- Den/Office
- Dishwasher, Built-In
- Disposal
- Floor Drains
- Gas Log
- Great Room
- Jetted Tub
- Kitchen: Second
- Kitchen: Updated
- Oven: Double
- Oven: Wall
- Range: Countertop
- Vaulted Ceilings
- Granite Countertops
- Floor Coverings: Hardwood; Laminate; Tile; Concrete
- Window Coverings: See Remarks; Blinds; Plantation Shutters; Shades
- Air Conditioning: Central Air; Electric
- Heating: Forced Air; Gas: Central; Radiant: In Floor
- Basement: (100% finished) Daylight; Walkout
Exterior Features Include
- Exterior: Basement Entrance; Deck; Covered; Out Buildings; Patio: Covered; Porch: Open; Walkout
- Lot: Corner Lot; Cul-de-Sac; Fenced: Full; Road: Paved; Sidewalks; Sprinkler: Auto-Full; Terrain, Flat; View: Mountain
- Landscape: Fruit Trees; Landscaping: Full; Mature Trees; Pines; Vegetable Garden; Waterfall
- Roof: Asphalt Shingles
- Exterior: Brick; Stone; Stucco
- Patio/Deck: 1 Patio 1 Deck
- Garage/Parking: Attached; Opener; Parking: Uncovered; Rv Parking; Extra Length; Workshop
- Garage Capacity: 3
Inclusions
- Alarm System
- Basketball Standard
- Ceiling Fan
- Dryer
- Gas Grill/BBQ
- Humidifier
- Range
- Refrigerator
- Storage Shed(s)
- Washer
- Water Softener: Own
- Window Coverings
- Workbench
Other Features Include
- Amenities: See Remarks; Electric Dryer Hookup; Exercise Room; Park/Playground; Sauna/Steam Room; Workshop
- Utilities: Gas: Connected; Power: Connected; Sewer: Connected; Water: Connected
- Water: Culinary; Secondary
HOA Information:
- $400/Annually
- Transfer Fee: 0.3%
- Biking Trails; Hiking Trails; Pet Rules; Pets Permitted; Picnic Area; Playground
Zoning Information
- Zoning: RES
Rooms Include
- 4 Total Bedrooms
- Floor 2: 2
- Floor 1: 1
- Basement 1: 1
- 4 Total Bathrooms
- Floor 2: 1 Full
- Floor 1: 1 Full
- Floor 1: 1 Half
- Basement 1: 1 Full
- Other Rooms:
- Floor 2: 1 Family Rm(s);
- Floor 1: 1 Family Rm(s); 1 Formal Living Rm(s); 1 Kitchen(s); 1 Bar(s); 1 Formal Dining Rm(s); 1 Laundry Rm(s);
- Basement 1: 1 Family Rm(s); 1 Den(s);; 1 Formal Living Rm(s); 1 Kitchen(s);
Square Feet
- Floor 2: 793 sq. ft.
- Floor 1: 1885 sq. ft.
- Basement 1: 1750 sq. ft.
- Total: 4428 sq. ft.
Lot Size In Acres
- Acres: 0.54
Buyer's Brokerage Compensation
3% - The listing broker's offer of compensation is made only to participants of UtahRealEstate.com.
Schools
Designated Schools
View School Ratings by Utah Dept. of Education
Nearby Schools
| GreatSchools Rating | School Name | Grades | Distance |
|---|---|---|---|
8 |
Mountain Green School Public Elementary |
K-4 | 1.12 mi |
7 |
Mountain Green Middle Public Elementary, Middle School |
5-8 | 7.81 mi |
7 |
Morgan High School Public High School |
9-12 | 7.85 mi |
NR |
Weber Basin High School Private Elementary, Middle School, High School |
Ungraded | 7.08 mi |
NR |
Wasatch Christian School Private Preschool, Elementary |
PK-5 | 7.25 mi |
6 |
Morgan Middle School Public Elementary, Middle School |
5-8 | 7.82 mi |
NR |
Morgan District Preschool, Elementary, Middle School, High School |
7.96 mi | |
4 |
Highmark Charter School Charter Elementary, Middle School |
K-9 | 7.99 mi |
8 |
Morgan School Public Elementary |
K-4 | 8.00 mi |
NR |
Layton Christian Academy Private Elementary, Middle School, High School |
K-12 | 8.59 mi |
3 |
Uintah School Public Elementary |
K-6 | 8.61 mi |
5 |
East Layton School Public Preschool, Elementary |
PK | 8.82 mi |
7 |
Valley School Public Elementary |
K-6 | 8.87 mi |
6 |
Adams School Public Preschool, Elementary |
PK | 8.92 mi |
7 |
Mountain View School Public Preschool, Elementary |
PK | 8.99 mi |
Nearby Schools data provided by GreatSchools.
For information about radon testing for homes in the state of Utah click here.
This 4 bedroom, 4 bathroom home is located at 5563 N Day Lily Dr in Mountain Green, UT. Built in 2005, the house sits on a 0.54 acre lot of land and is currently for sale at $1,149,999. This home is located in Morgan County and schools near this property include Mountain Green Elementary School, Morgan Middle School, Morgan High School and is located in the Morgan School District.
Search more homes for sale in Mountain Green, UT.
Contact Agent

Listing Broker
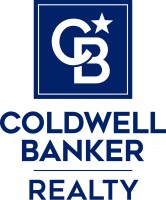
Coldwell Banker Realty (South Ogden)
1104 Country Hills Drive
Suite 300
Ogden, UT 84403
801-476-2800
