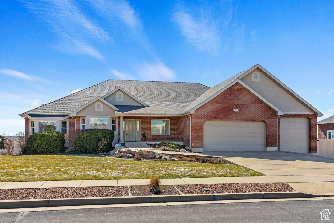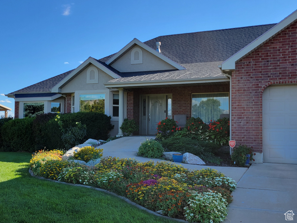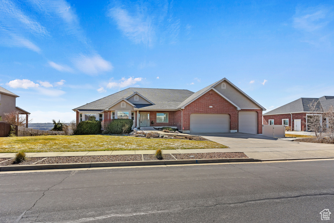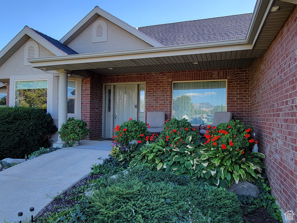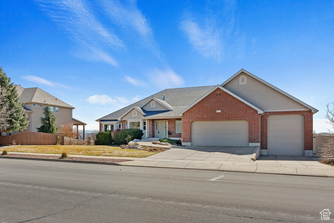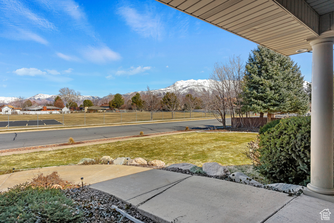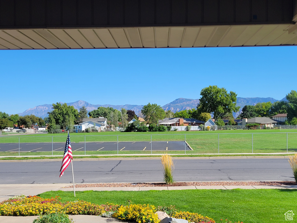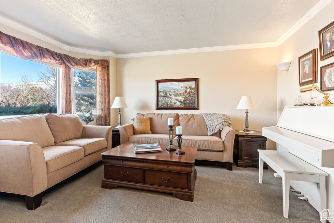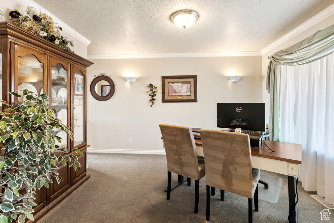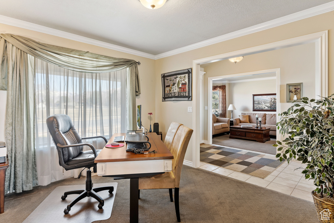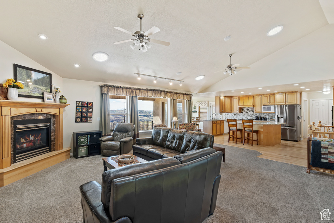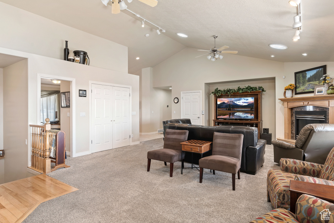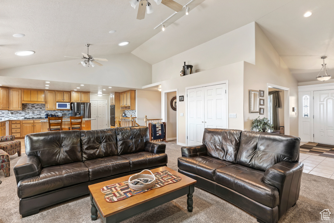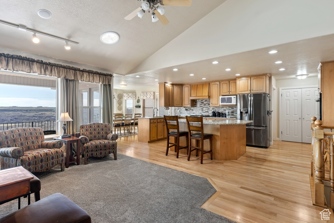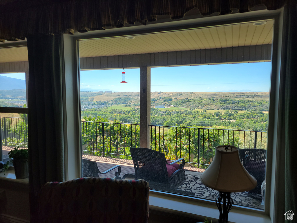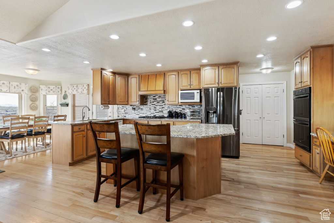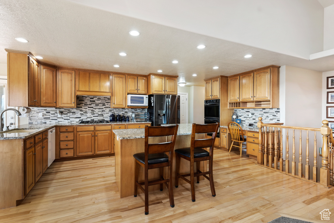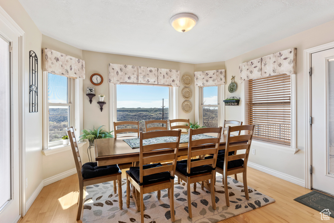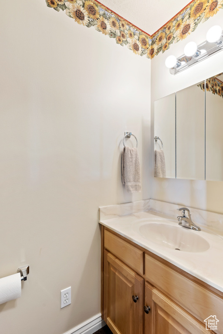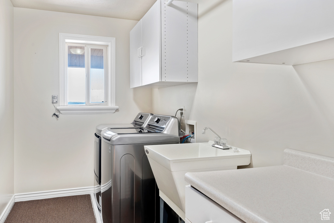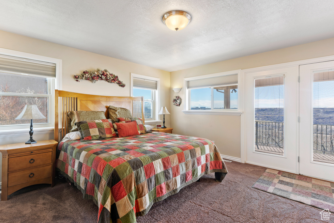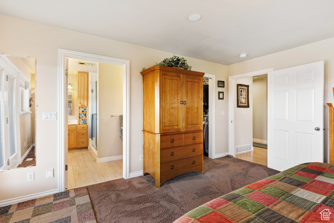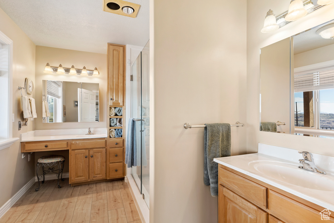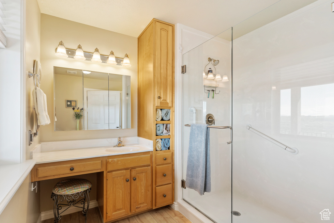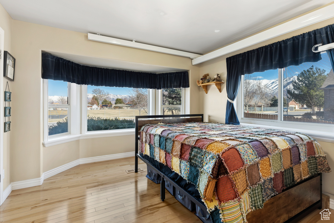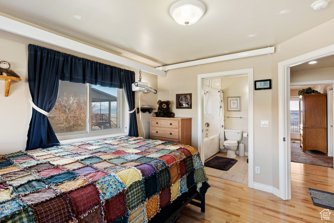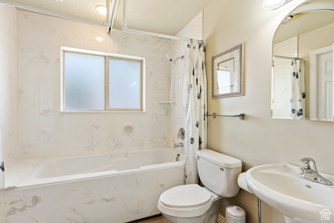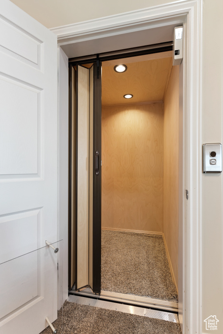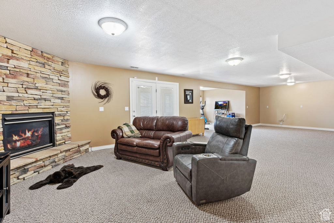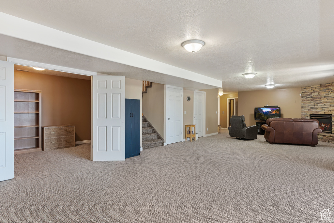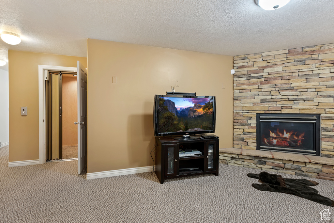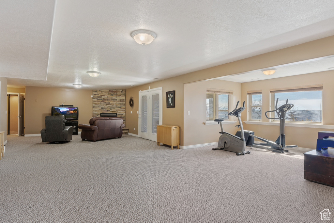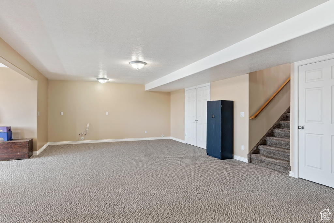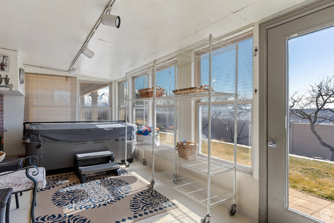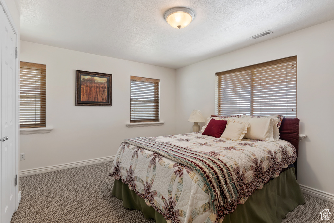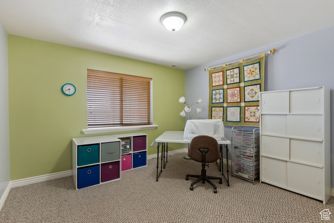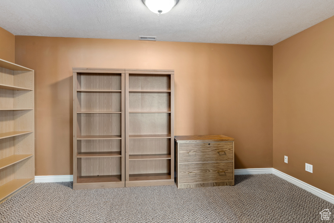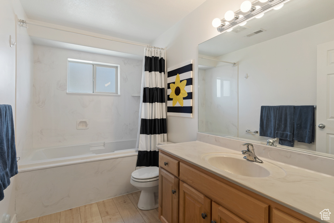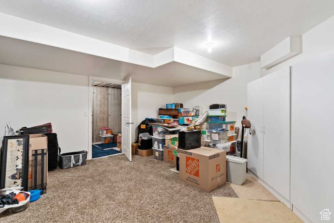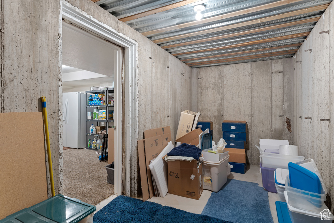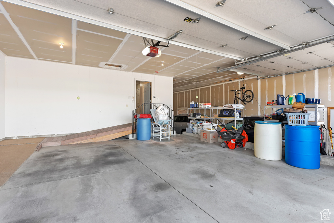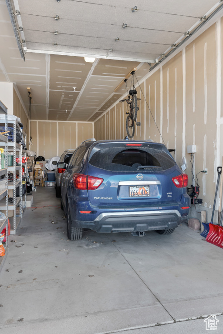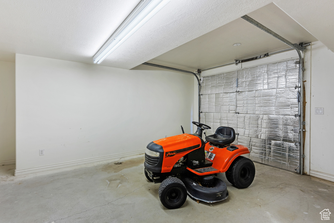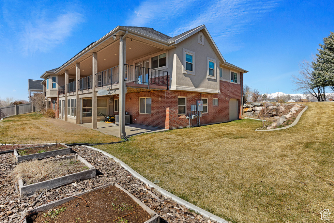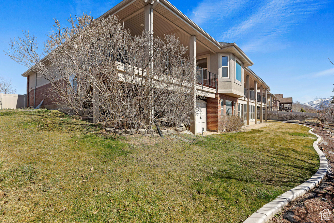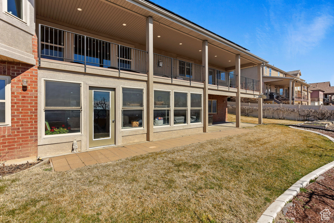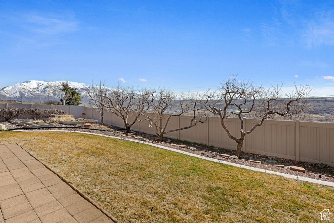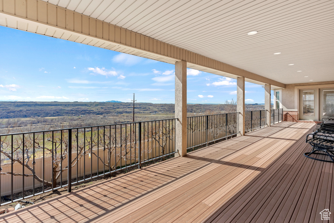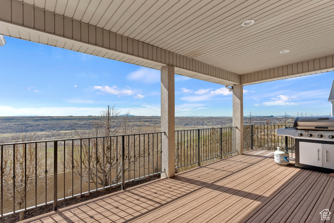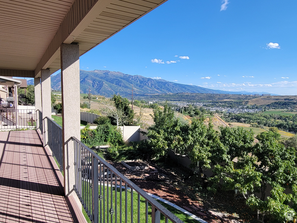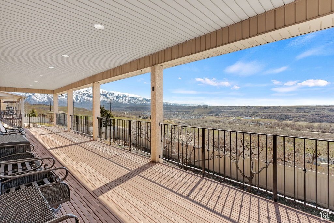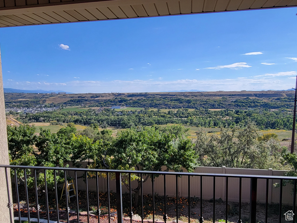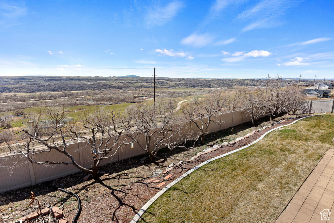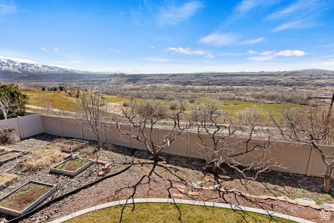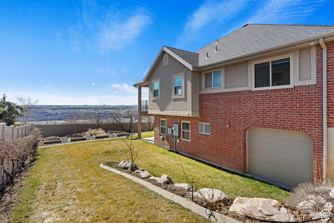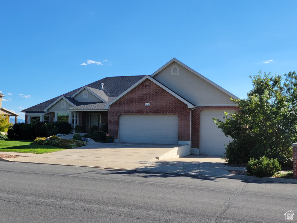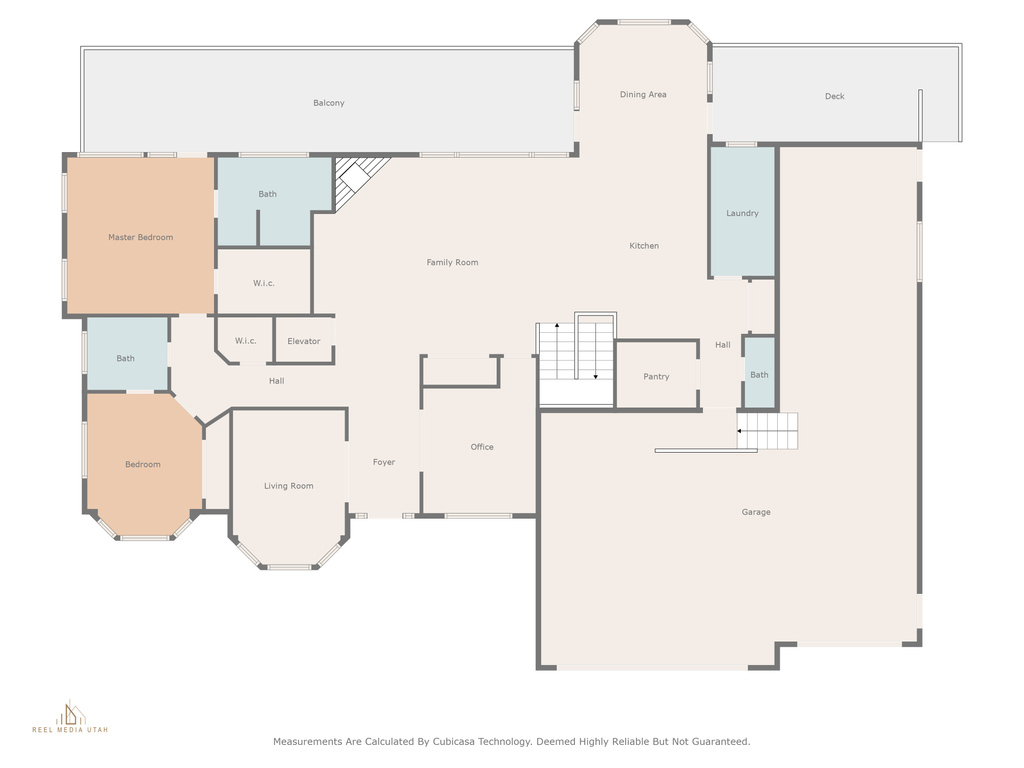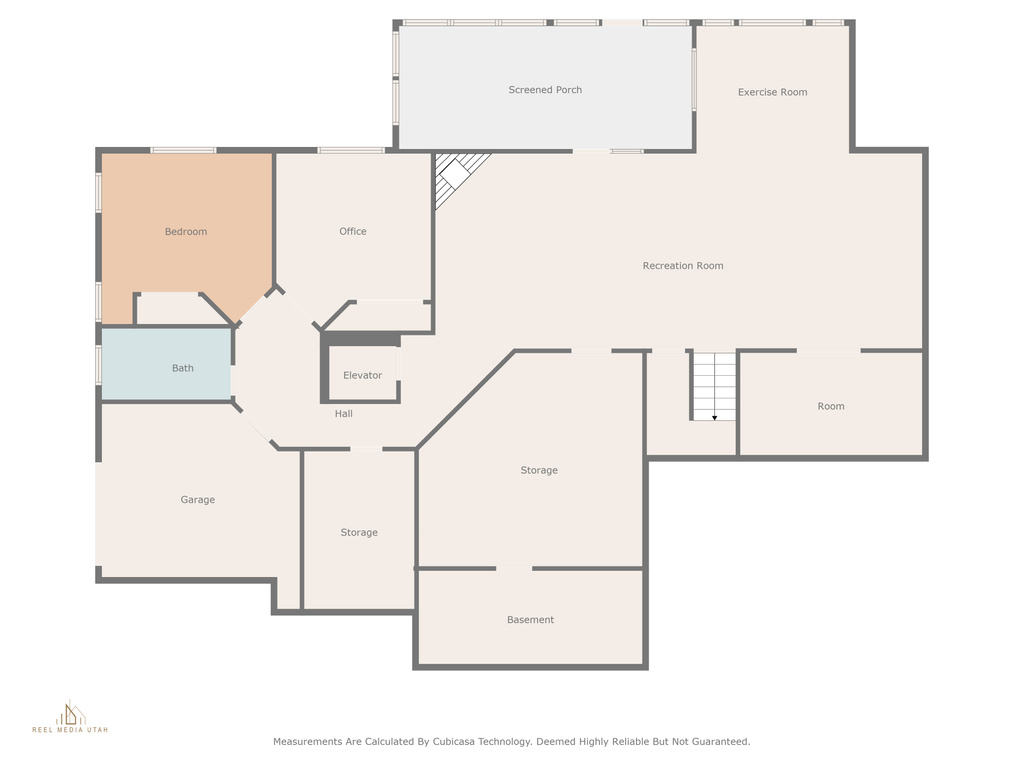Property Facts
Stunning views and intentional features await you from this beautiful, custom built 2003 4 bed/ 3 1/2 bath executive rambler. Enter and experience the open concept with vaulted ceilings welcoming unobstructed mountain and valley views. At the heart of the home, a gourmet kitchen w/new appliances (2020) making way to the spacious dining area with access to two covered decks. The main level also includes a generous family room with fireplace, formal living and dining/office space, a functional laundry area, 48" hallway that leads to 1 lg. bedroom,1 full bath, and of course, the primary suite and bath with his/hers vanities boasting new flooring and a custom european shower (2019). Don't miss the fully functioning elevator that makes this entire home ADA accessible. The daylight basement offers a lg. family/gathering space, fireplace, dining, plumbed kitchen, private office space, 2 bedrooms and a full bath. Storage is plentiful with a finished storage room as well as an ample cold storage space, a small basement garage for the *included* riding lawnmower and the highlight... the additional sunroom that leads to a spacious yard with garden boxes, raspberry bushes, grape vines, mature fruit trees and custom landscaping. The showstopper is the stately garage, with a 14'X 51' 3rd car that can store an RV, boat, or 2+ vehicles. Other features include, owned solar panels for low monthly electrical costs, a generator attached to the electrical panel, NEW Furnace and AC (2022), , and 11 new windows (2020). This well maintained, and well cared for home is one you'll not want to miss.
Property Features
Interior Features Include
- See Remarks
- Bath: Master
- Central Vacuum
- Closet: Walk-In
- Den/Office
- Dishwasher, Built-In
- Disposal
- Gas Log
- Great Room
- Kitchen: Updated
- Oven: Double
- Range: Countertop
- Range: Gas
- Vaulted Ceilings
- Granite Countertops
- Smart Thermostat(s)
- Floor Coverings: Carpet; Hardwood; Tile; Vinyl (LVP)
- Window Coverings: Blinds; Part
- Air Conditioning: Central Air; Electric; Passive Solar
- Heating: Forced Air; Gas: Central
- Basement: (98% finished) Daylight; Entrance; Full; Walkout
Exterior Features Include
- Exterior: See Remarks; Basement Entrance; Deck; Covered; Entry (Foyer); Patio: Covered; Porch: Open; Skylights; Walkout
- Lot: Curb & Gutter; Fenced: Part; Road: Paved; Sidewalks; Sprinkler: Auto-Full; Terrain: Grad Slope; View: Lake; View: Mountain; View: Valley; Drip Irrigation: Auto-Part
- Landscape: Fruit Trees; Landscaping: Full; Mature Trees; Scrub Oak; Terraced Yard; Vegetable Garden
- Roof: Asphalt Shingles
- Exterior: Brick; Stucco
- Patio/Deck: 1 Patio 2 Deck
- Garage/Parking: 2 Car Deep (Tandem); Attached; Extra Height; Extra Width; Opener; Parking: Uncovered; Extra Length
- Garage Capacity: 4
Inclusions
- See Remarks
- Ceiling Fan
- Gas Grill/BBQ
- Microwave
- Range
- Range Hood
- Satellite Dish
- Storage Shed(s)
- Water Softener: Own
- Window Coverings
- Video Door Bell(s)
- Smart Thermostat(s)
Other Features Include
- Amenities: See Remarks; Gas Dryer Hookup
- Utilities: Gas: Connected; Power: Connected; Sewer: Connected; Sewer: Public; Water: Connected
- Water: Culinary; Secondary
Solar Information
- Has Solar: Yes
- Install Dt: 2016-01-01
- Ownership: Owned
Zoning Information
- Zoning:
Rooms Include
- 4 Total Bedrooms
- Floor 1: 2
- Basement 1: 2
- 4 Total Bathrooms
- Floor 1: 1 Full
- Floor 1: 1 Three Qrts
- Floor 1: 1 Half
- Basement 1: 1 Full
- Other Rooms:
- Floor 1: 1 Family Rm(s); 1 Formal Living Rm(s); 1 Bar(s); 1 Formal Dining Rm(s); 1 Semiformal Dining Rm(s); 1 Laundry Rm(s);
- Basement 1: 1 Family Rm(s); 1 Den(s);;
Square Feet
- Floor 1: 2435 sq. ft.
- Basement 1: 2279 sq. ft.
- Total: 4714 sq. ft.
Lot Size In Acres
- Acres: 0.33
Buyer's Brokerage Compensation
2.5% - The listing broker's offer of compensation is made only to participants of UtahRealEstate.com.
Schools
Designated Schools
View School Ratings by Utah Dept. of Education
Nearby Schools
| GreatSchools Rating | School Name | Grades | Distance |
|---|---|---|---|
3 |
Roosevelt School Public Elementary |
K-6 | 0.56 mi |
2 |
T H Bell Junior High School Public Middle School |
7-9 | 0.49 mi |
3 |
Bonneville High School Public High School |
10-12 | 0.78 mi |
NR |
Evergreen Montessori Academy Private Preschool, Elementary |
PK | 0.42 mi |
NR |
New Discovery Montessori School Private Preschool, Elementary |
PK-K | 0.57 mi |
NR |
Weber Online K-6 Public Elementary |
K-6 | 0.72 mi |
NR |
Weber District Preschool, Elementary, Middle School, High School |
0.73 mi | |
6 |
H Guy Child School Public Elementary |
K-6 | 0.81 mi |
3 |
South Ogden Junior High School Public Middle School |
7-9 | 0.93 mi |
4 |
Washington Terrace School Public Elementary |
K-6 | 1.01 mi |
4 |
Utah Military Academy Charter Middle School, High School |
7-12 | 1.57 mi |
2 |
Burch Creek School Public Elementary |
K-6 | 1.57 mi |
NR |
Providence Montessori Private Preschool, Elementary |
PK-3 | 1.58 mi |
NR |
Good Foundations Academy Elementary |
1.63 mi | |
9 |
Good Foundation Academy Charter Elementary |
K-6 | 1.63 mi |
Nearby Schools data provided by GreatSchools.
For information about radon testing for homes in the state of Utah click here.
This 4 bedroom, 4 bathroom home is located at 67 W 5600 S in Washington Terrace, UT. Built in 2003, the house sits on a 0.33 acre lot of land and is currently for sale at $829,900. This home is located in Weber County and schools near this property include Roosevelt Elementary School, T. H. Bell Middle School, Bonneville High School and is located in the Weber School District.
Search more homes for sale in Washington Terrace, UT.
Contact Agent

Listing Broker

Pinpoint Real Estate
3107 W 1600 N
Clinton, UT 84015
801-668-3609
