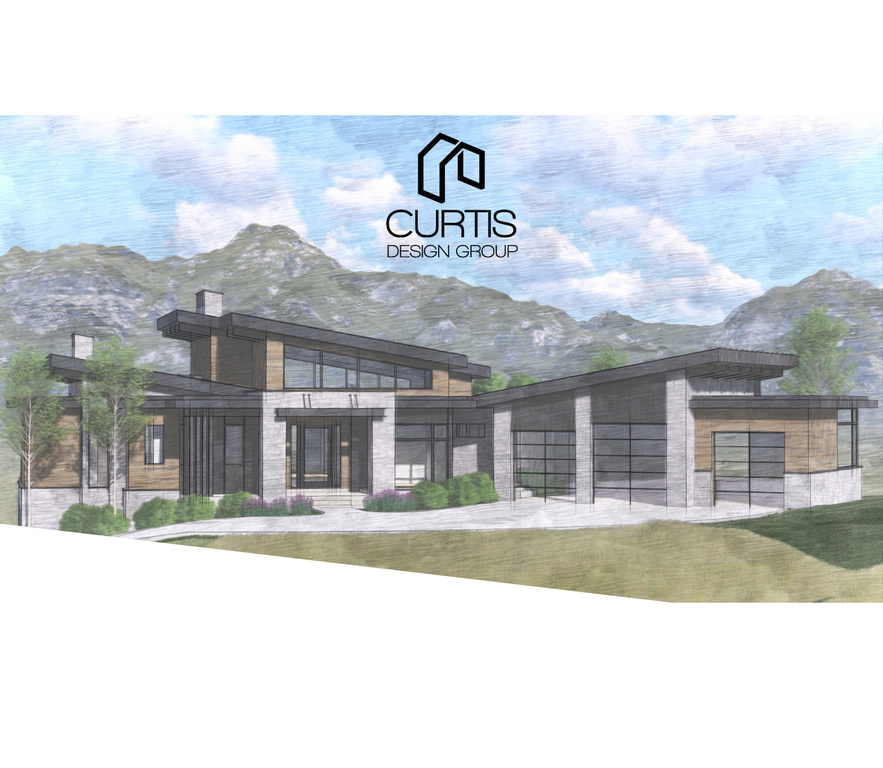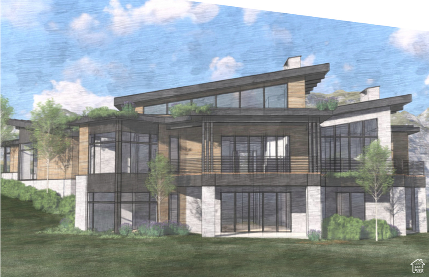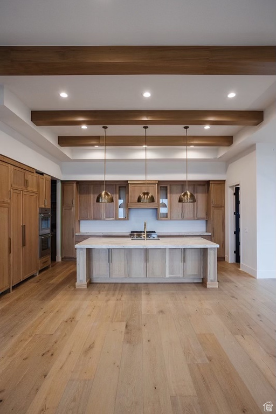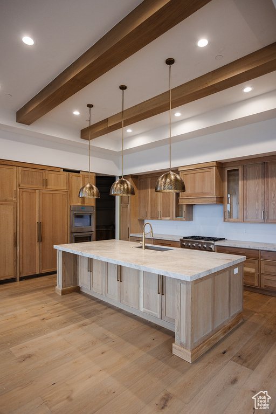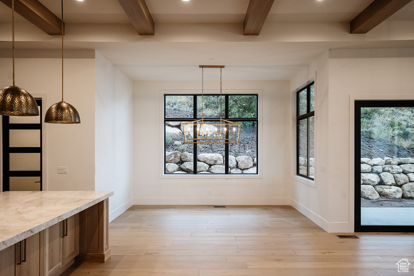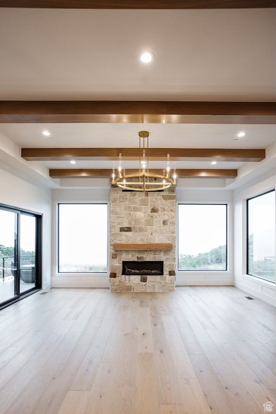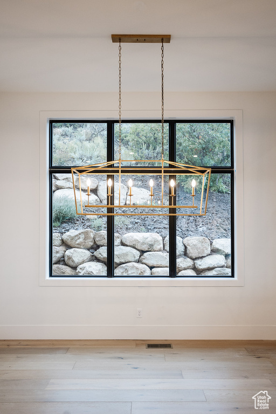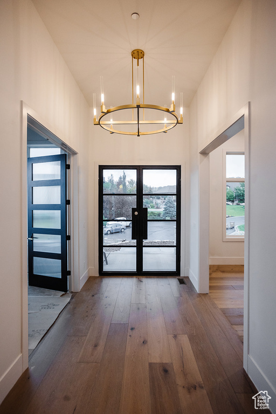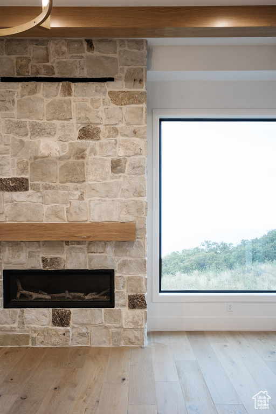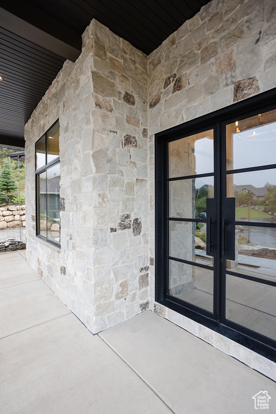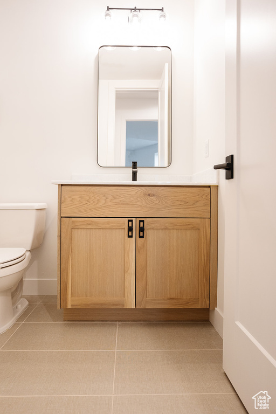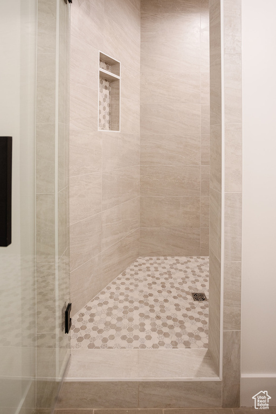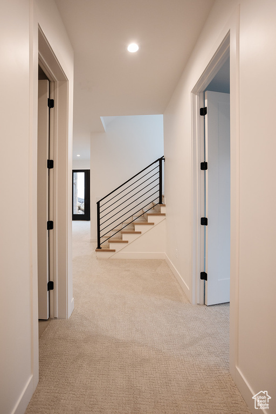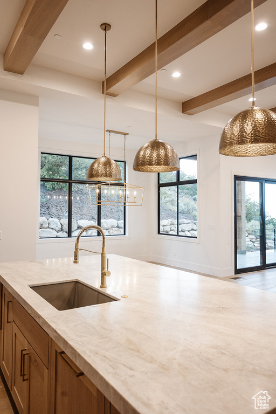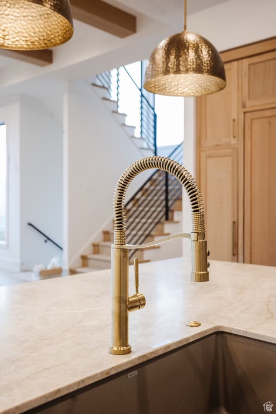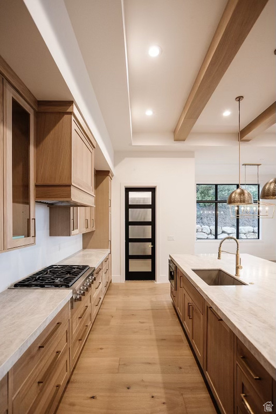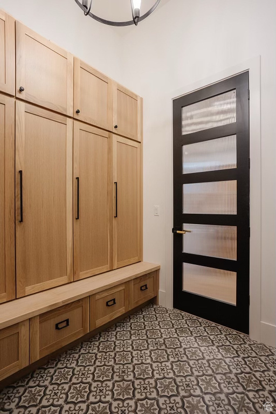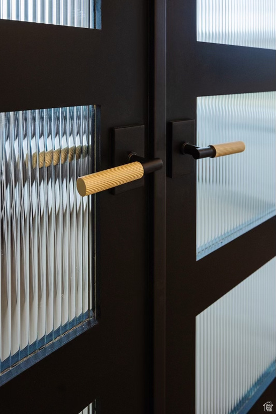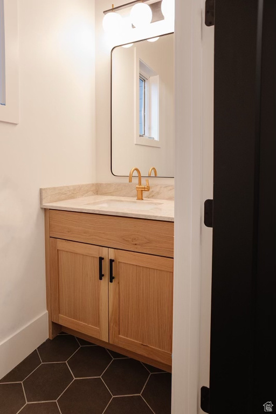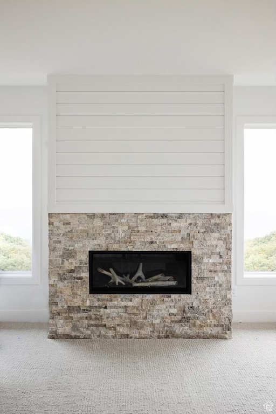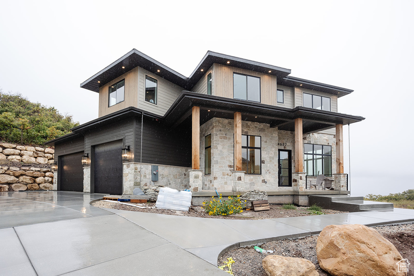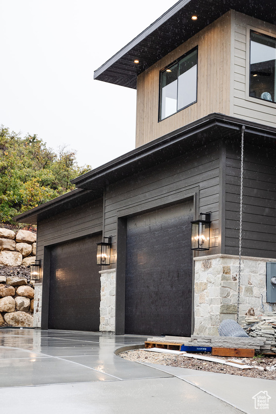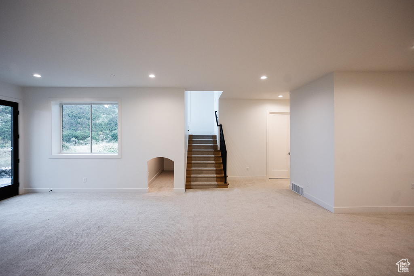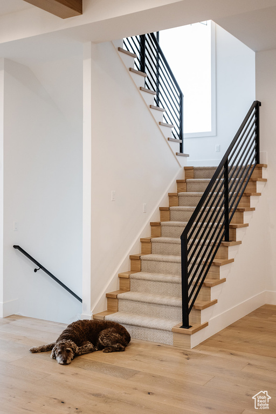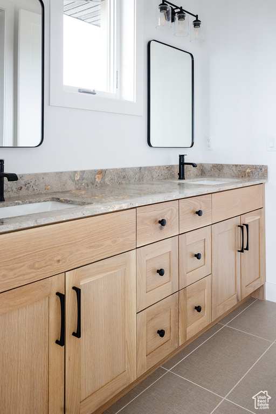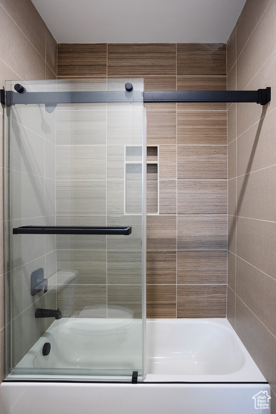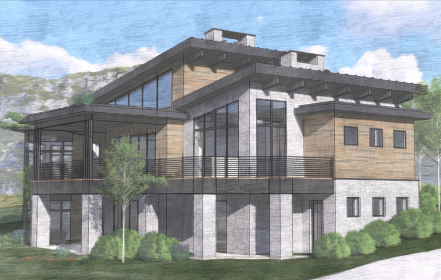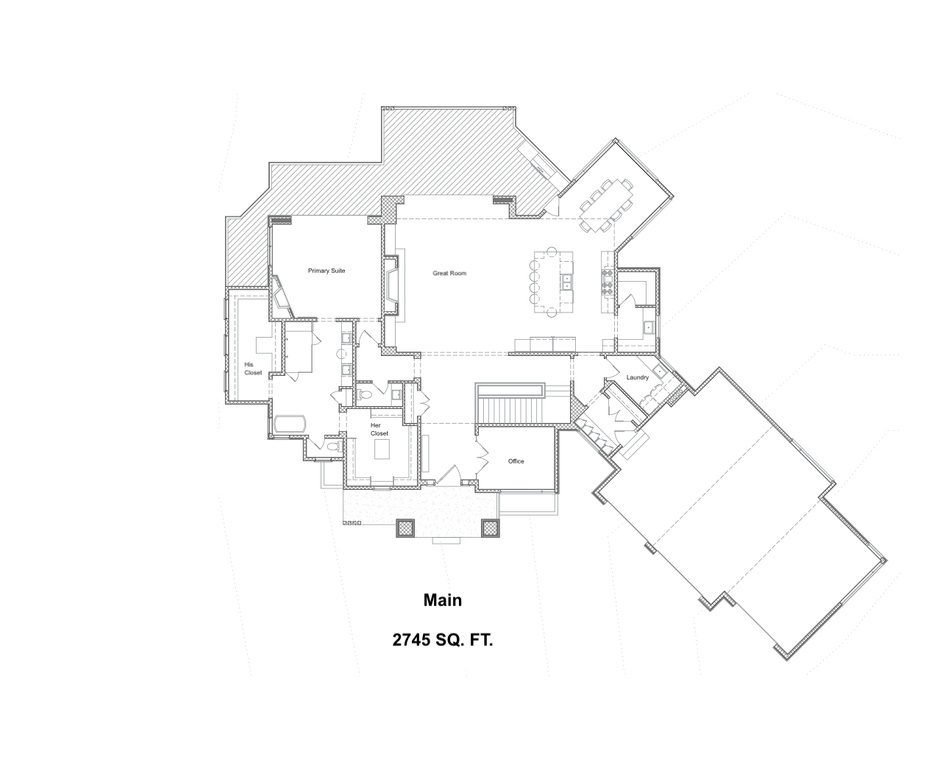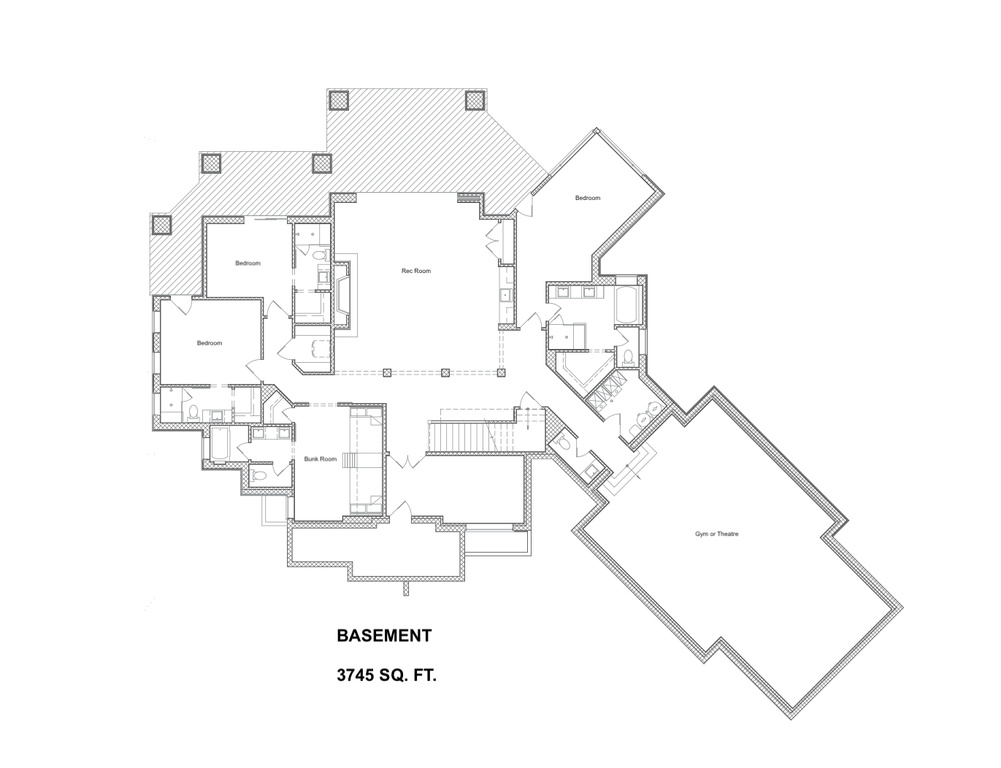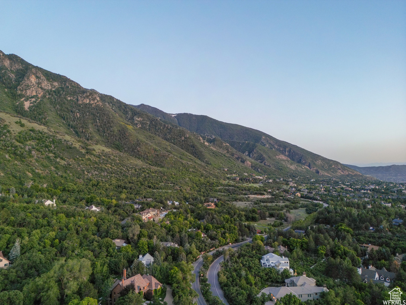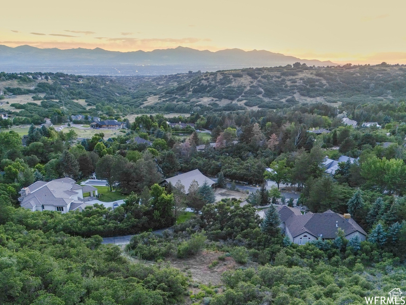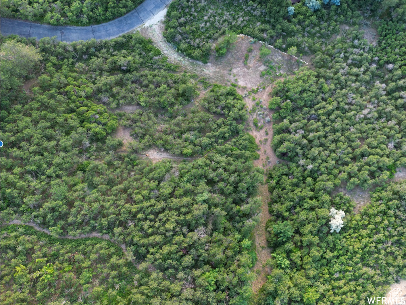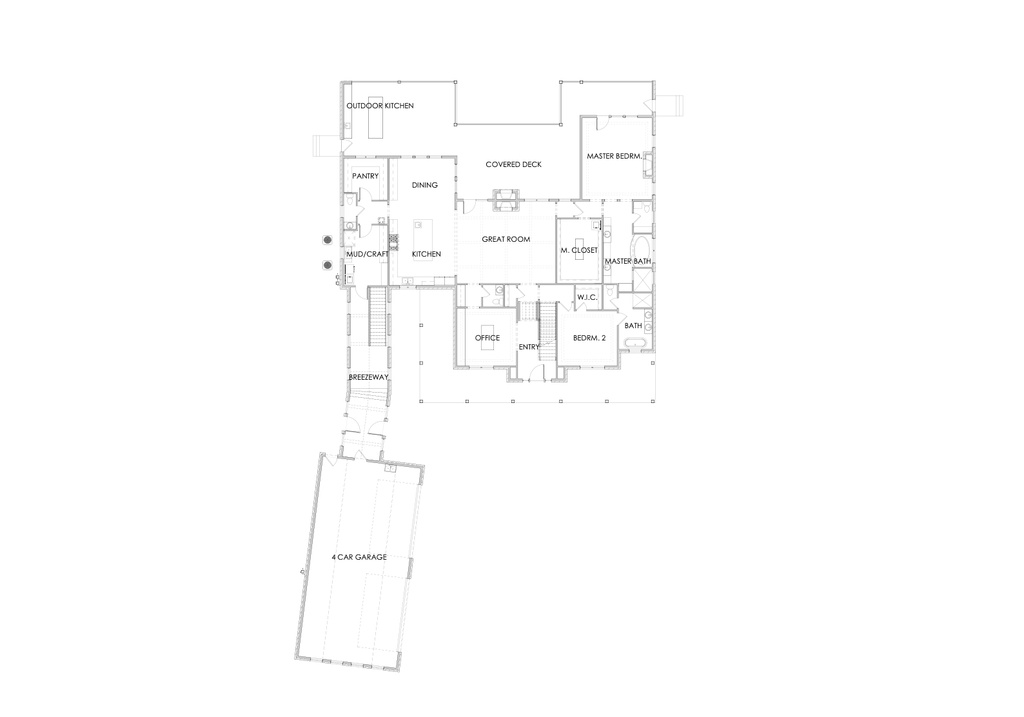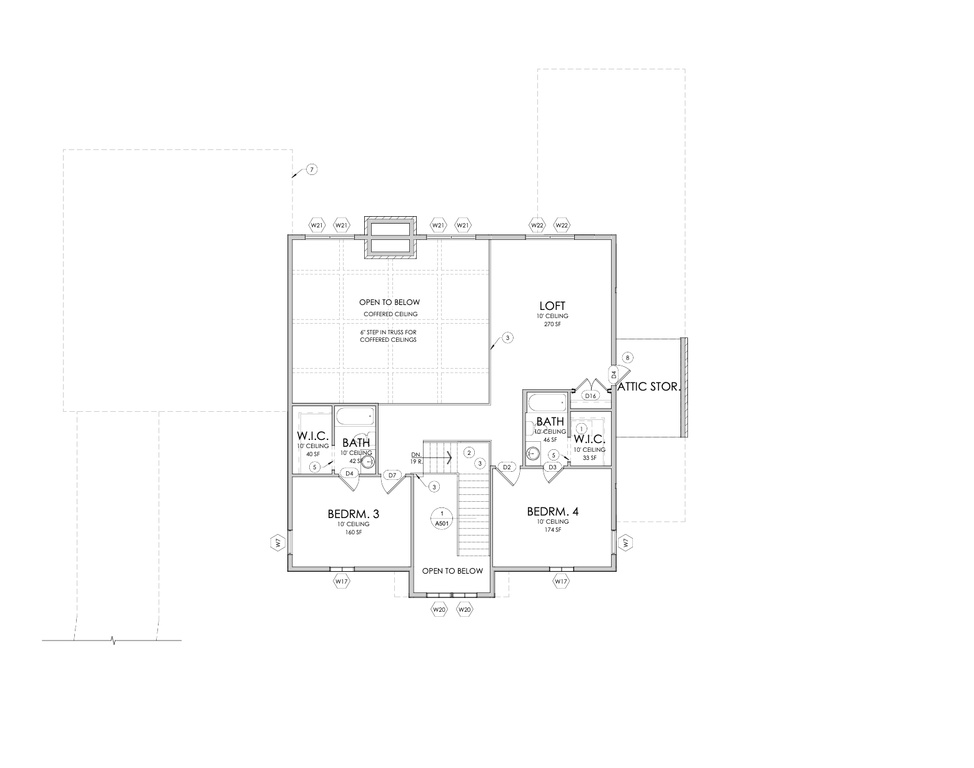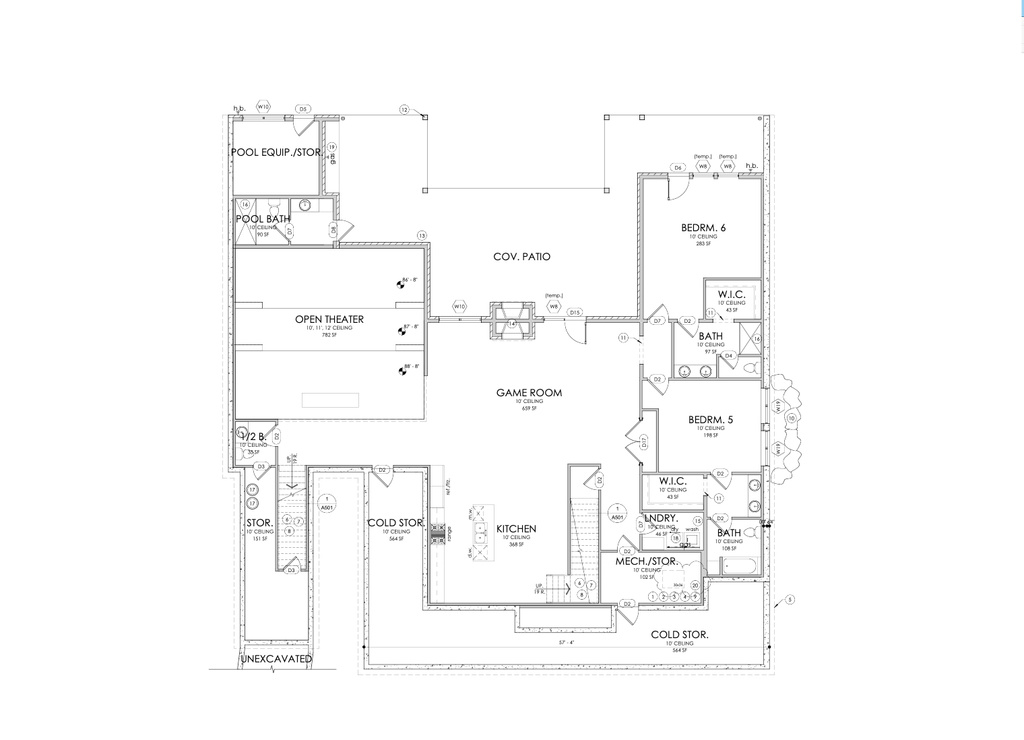Property Facts
*The home shown is not under construction, and pictures depict a previously built home; choose this floor plan, bring your own, or design a new custom floor plan with one of our partnered award-winning architects.* This stunning customizable home is perfect for all your needs. The following luxury options are included in the listed price: 10'+ ceilings on the main floor, custom-built cabinets with soft close drawers and your choice of range hood, quartz countertops, upgraded flooring, tile in bathrooms, tile surround master shower with a euro glass door, craftsman-style exterior and spacious garage, a high-efficiency furnace, and more! We're also happy to provide cost estimates on any floor plan your client is interested in. Lot price & estimated city fees are included in price. Visit www.anthemcustomhomes.com for more information.
Property Features
Interior Features Include
- Kitchen: Second
- Range: Gas
- Vaulted Ceilings
- Theater Room
- Smart Thermostat(s)
- Floor Coverings: Carpet; Hardwood; Tile
- Window Coverings: See Remarks
- Air Conditioning: Central Air; Electric; Seer 16 or higher
- Heating: Forced Air; Gas: Central; >= 95% efficiency
- Basement: (100% finished) Walkout
Exterior Features Include
- Exterior: Entry (Foyer); Outdoor Lighting; Porch: Open; Sliding Glass Doors; Walkout; Patio: Open
- Lot: See Remarks
- Landscape: See Remarks
- Roof: Asphalt Shingles
- Exterior: Brick; Stucco; Cement Board
- Patio/Deck: 2 Patio 1 Deck
- Garage/Parking: Extra Width
- Garage Capacity: 3
Inclusions
- Fireplace Insert
- Microwave
- Range
- Range Hood
Other Features Include
- Amenities: See Remarks; Cable Tv Available; Electric Dryer Hookup
- Utilities: See Remarks; Gas: Connected; Power: Connected; Sewer: Connected; Water: Connected
- Water: See Remarks; Culinary
HOA Information:
- $550/Annually
- Transfer Fee: $1000
Environmental Certifications
- See Remarks
Zoning Information
- Zoning: 1144
Rooms Include
- 5 Total Bedrooms
- Floor 1: 1
- Basement 1: 4
- 7 Total Bathrooms
- Floor 1: 1 Full
- Floor 1: 1 Half
- Basement 1: 4 Full
- Basement 1: 1 Half
- Other Rooms:
- Floor 1: 1 Family Rm(s); 1 Formal Living Rm(s); 1 Kitchen(s); 1 Semiformal Dining Rm(s); 1 Laundry Rm(s);
- Basement 1: 1 Family Rm(s); 1 Kitchen(s); 1 Laundry Rm(s);
Square Feet
- Floor 1: 2740 sq. ft.
- Basement 1: 3745 sq. ft.
- Total: 6485 sq. ft.
Lot Size In Acres
- Acres: 1.57
Buyer's Brokerage Compensation
3% - The listing broker's offer of compensation is made only to participants of UtahRealEstate.com.
Schools
Designated Schools
View School Ratings by Utah Dept. of Education
Nearby Schools
| GreatSchools Rating | School Name | Grades | Distance |
|---|---|---|---|
10 |
Granite School Public Elementary |
K-6 | 0.88 mi |
9 |
Albion Middle School Public Middle School |
6-8 | 1.70 mi |
7 |
Alta High School Public High School |
10-12 | 3.24 mi |
NR |
Park Lane School Public Elementary |
K-5 | 1.30 mi |
NR |
Lone Peak Elementary School Public Elementary |
K-5 | 1.54 mi |
9 |
Quail Hollow School Public Elementary |
K-5 | 1.79 mi |
NR |
Grace Lutheran School Private Preschool, Elementary, Middle School |
PK-8 | 2.25 mi |
8 |
Brookwood School Public Elementary |
K-5 | 2.25 mi |
NR |
Blessed Sacrament School Private Preschool, Elementary, Middle School |
PK-8 | 2.35 mi |
NR |
Bell Canyon Montessori School Private Preschool, Elementary |
PK-2 | 2.39 mi |
NR |
Sunrise School Public Elementary |
K-6 | 2.49 mi |
NR |
Willow Canyon Elementary School Public Elementary |
K-5 | 2.59 mi |
NR |
The Waterford School Private Preschool, Elementary, Middle School, High School |
PK-12 | 2.82 mi |
8 |
Canyon View School Public Elementary |
K-5 | 2.87 mi |
9 |
Silver Mesa School Public Elementary |
K-5 | 2.90 mi |
Nearby Schools data provided by GreatSchools.
For information about radon testing for homes in the state of Utah click here.
This 5 bedroom, 7 bathroom home is located at 10667 S Hidden Ridge Ln in Sandy, UT. Built in 2025, the house sits on a 1.57 acre lot of land and is currently for sale at $3,649,000. This home is located in Salt Lake County and schools near this property include Lone Peak Elementary School, Indian Hills Middle School, Alta High School and is located in the Canyons School District.
Search more homes for sale in Sandy, UT.
Contact Agent

Listing Broker
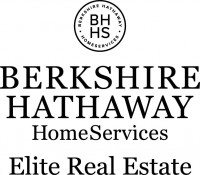
Berkshire Hathaway HomeServices Elite Real Estate
825 E 1180 S
300
American Fork, UT 84003
801-224-9011
