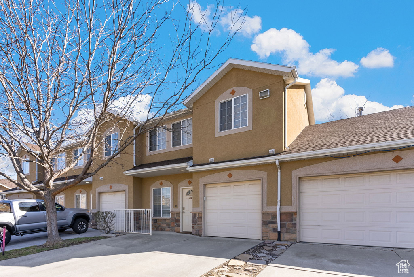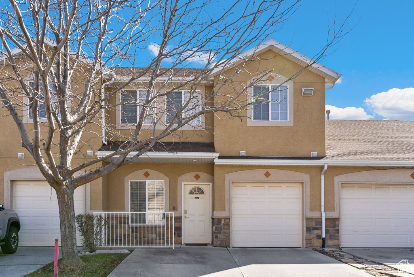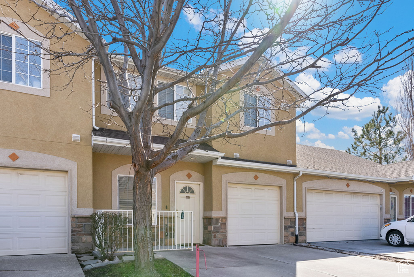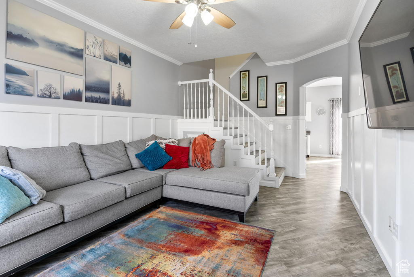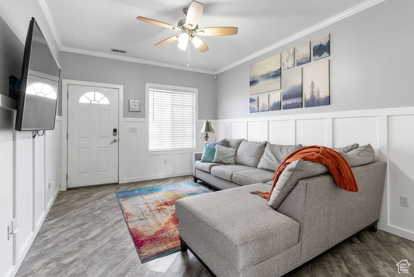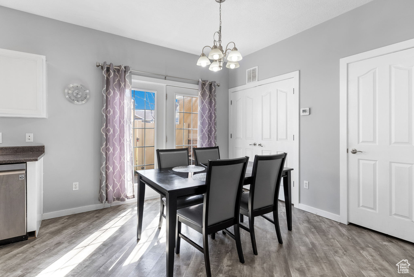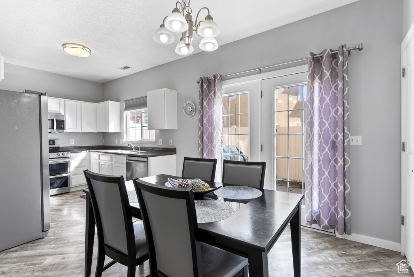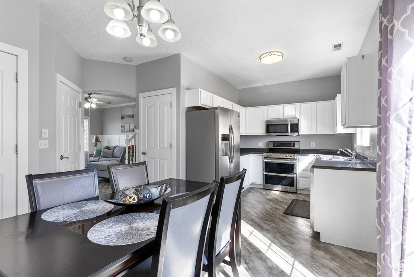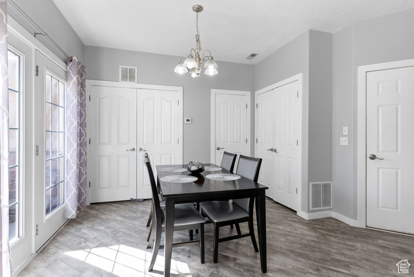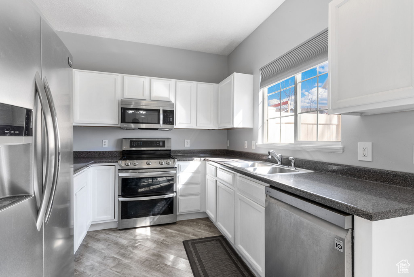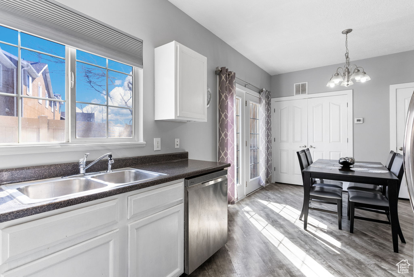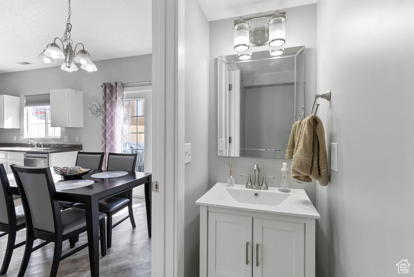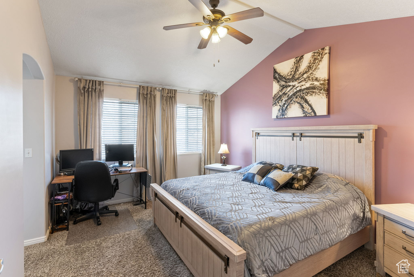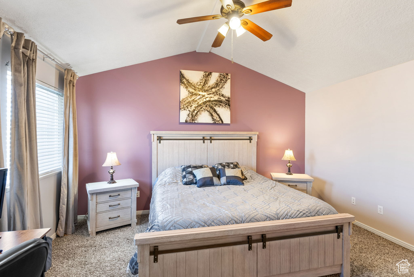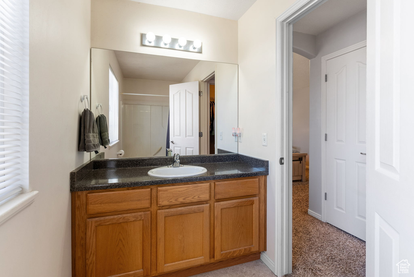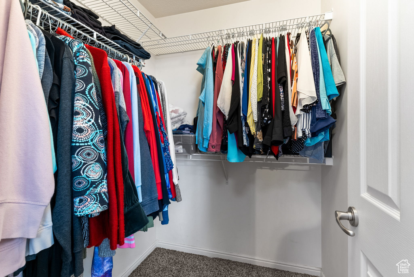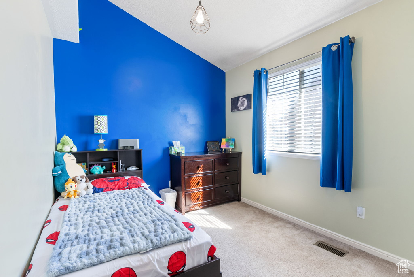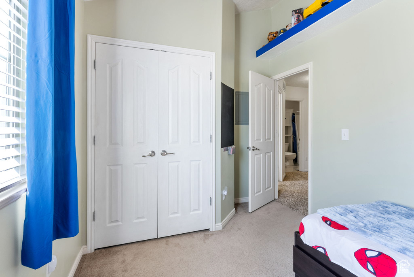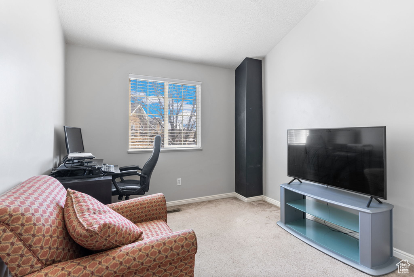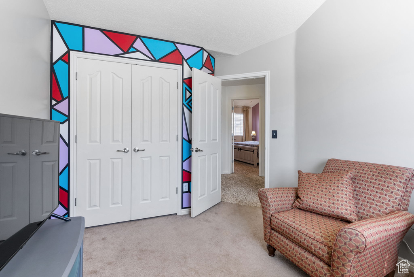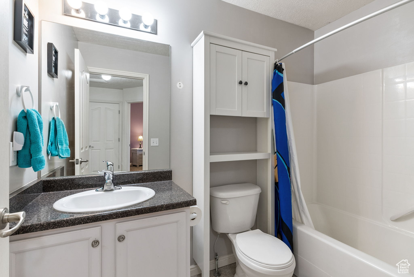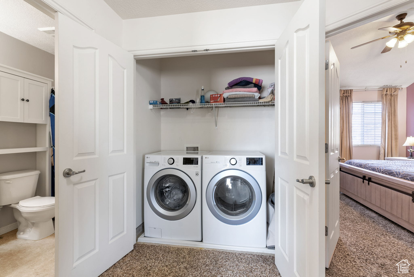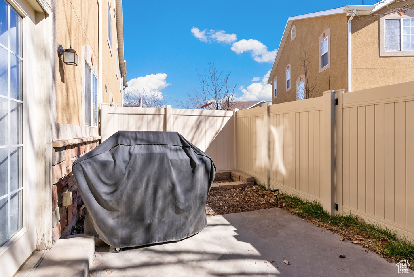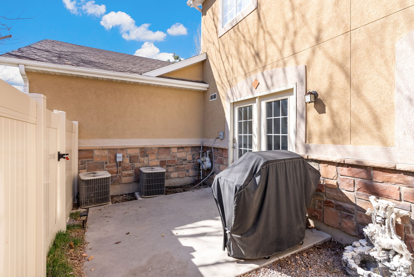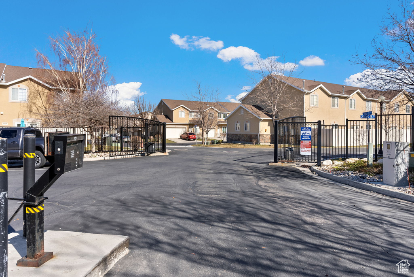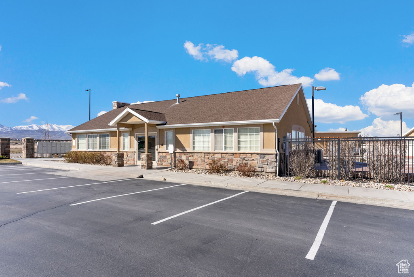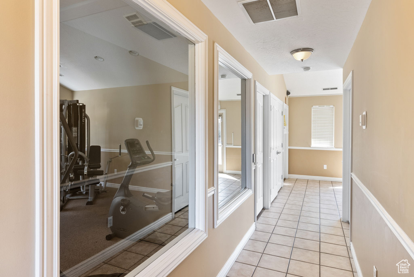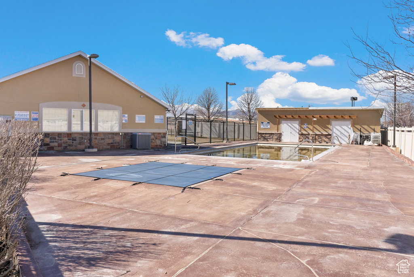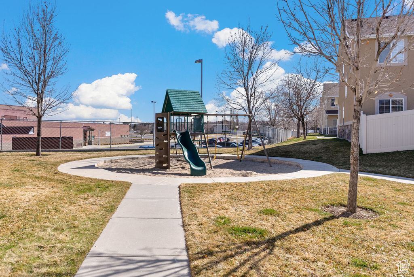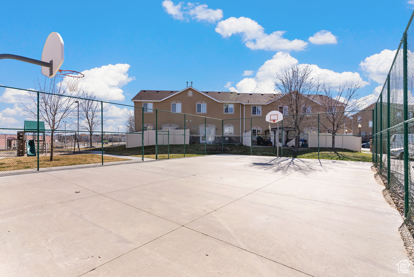Open House Schedule
| Date | Start Time | End Time | Add to Calendar | Open House Type |
|---|---|---|---|---|
| 04/27/2024 | 2:00 pm | 4:00 pm | Create Event | In-Person |
Property Facts
Experience comfort and luxury in this 3-bedroom, 2.5-bathroom townhome complete with a garage and ample parking space for up to 3 cars! Lofty 9-foot ceilings on the main level and vaulted ceilings upstairs make the home feel open and welcoming. The primary suite offers a walk in closet and attached bath. Beautiful details adorn the main floor, including wainscoting and luxury vinyl flooring. The kitchen includes sleek stainless steel appliances adding a touch of modern elegance. Step outside to your own private oasis-a delightful fully fenced patio perfect for entertaining or simply unwinding after a long day. Additionally, the homeowner's association offers a wealth of amenities, including a pool, hot tub, clubhouse, and gym, ensuring a lifestyle of convenience and leisure.
Property Features
Interior Features Include
- Bath: Master
- Closet: Walk-In
- Dishwasher, Built-In
- Floor Coverings: Carpet; Linoleum; Vinyl
- Window Coverings: Blinds
- Air Conditioning: Central Air; Electric
- Heating: Gas: Central
- Basement: (0% finished) None/Crawl Space
Exterior Features Include
- Exterior: Patio: Open
- Lot: Fenced: Full; Sprinkler: Auto-Full; Terrain, Flat
- Landscape: Landscaping: Full
- Roof: Asphalt Shingles
- Exterior: Stucco
- Patio/Deck: 1 Patio
- Garage/Parking: Attached
- Garage Capacity: 1
Other Features Include
- Amenities: Cable Tv Available; Clubhouse; Exercise Room; Gated Community; Swimming Pool
- Utilities: Gas: Connected; Power: Connected; Sewer: Connected; Sewer: Public; Water: Connected
- Water: Culinary
- Community Pool
HOA Information:
- $240/Monthly
- Transfer Fee: $250
- Barbecue; Club House; Gated; Gym Room; Insurance Paid; Maintenance Paid; Pets Permitted; Playground; Pool; Sewer Paid; Snow Removal; Trash Paid; Water Paid
Zoning Information
- Zoning:
Rooms Include
- 3 Total Bedrooms
- Floor 2: 3
- 3 Total Bathrooms
- Floor 2: 2 Full
- Floor 1: 1 Half
- Other Rooms:
- Floor 2: 1 Laundry Rm(s);
- Floor 1: 1 Family Rm(s); 1 Kitchen(s);
Square Feet
- Floor 2: 768 sq. ft.
- Floor 1: 552 sq. ft.
- Total: 1320 sq. ft.
Lot Size In Acres
- Acres: 0.01
Buyer's Brokerage Compensation
2.5% - The listing broker's offer of compensation is made only to participants of UtahRealEstate.com.
Schools
Designated Schools
View School Ratings by Utah Dept. of Education
Nearby Schools
| GreatSchools Rating | School Name | Grades | Distance |
|---|---|---|---|
4 |
Copper Canyon School Public Elementary |
K-6 | 0.13 mi |
4 |
West Hills Middle School Public Middle School |
7-9 | 0.62 mi |
3 |
Copper Hills High School Public High School |
10-12 | 1.05 mi |
NR |
Copper Hills Youth Center Private Middle School, High School |
6-12 | 0.45 mi |
NR |
Eagle Summit Academy Charter Elementary, Middle School, High School |
Ungraded | 0.48 mi |
NR |
West Ridge Academy Private Elementary, Middle School, High School |
5-12 | 0.48 mi |
6 |
Fox Hollow School Public Elementary |
K-6 | 0.95 mi |
4 |
Hayden Peak School Public Elementary |
K-6 | 0.97 mi |
8 |
Jordan Hills School Public Elementary |
K-6 | 0.98 mi |
5 |
Oakcrest School Public Elementary |
K-6 | 1.36 mi |
3 |
Antelope Canyon Elementary Public Elementary |
K-6 | 1.37 mi |
6 |
Golden Fields School Public Elementary |
K-6 | 1.51 mi |
7 |
Creekside Middle School Public Middle School |
7-9 | 1.54 mi |
4 |
Sunset Ridge Middle School Public Middle School |
7-9 | 1.83 mi |
5 |
Mountain Shadows School Public Elementary |
K-6 | 1.86 mi |
Nearby Schools data provided by GreatSchools.
For information about radon testing for homes in the state of Utah click here.
This 3 bedroom, 3 bathroom home is located at 5581 W Tungsten Ct. in West Jordan, UT. Built in 2004, the house sits on a 0.01 acre lot of land and is currently for sale at $375,000. This home is located in Salt Lake County and schools near this property include Copper Canyon Elementary School, West Hills Middle School, Copper Hills High School and is located in the Jordan School District.
Search more homes for sale in West Jordan, UT.
Listing Broker

KW Salt Lake City Keller Williams Real Estate
1245 E Brickyard Rd
#500
Salt Lake City, UT 84106
801-326-8800
