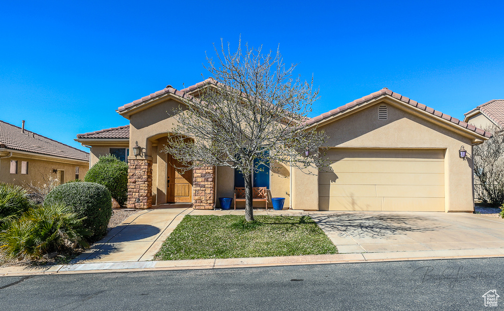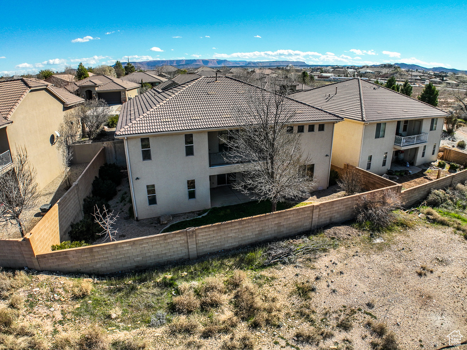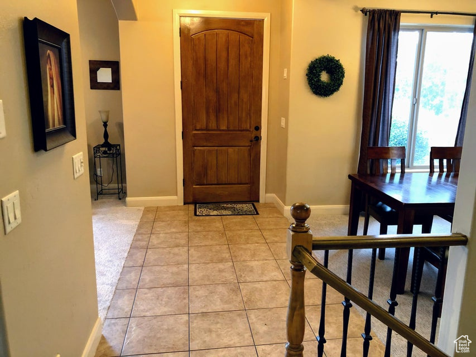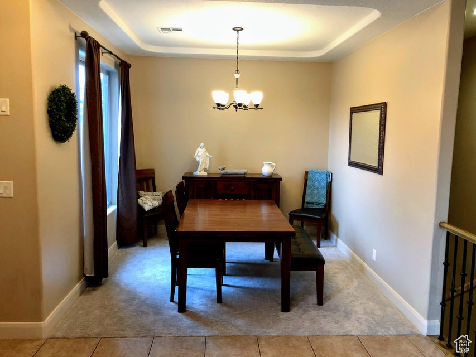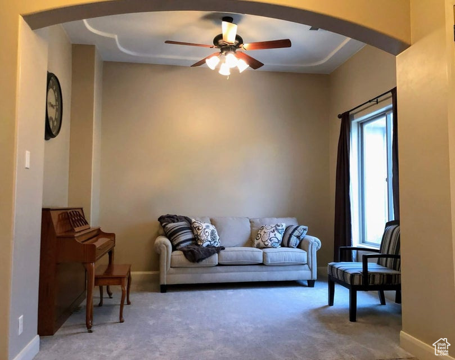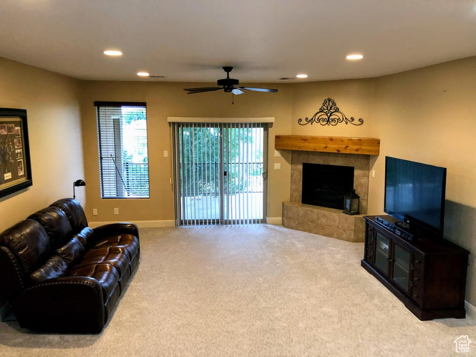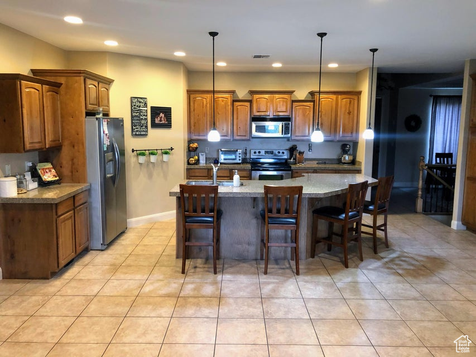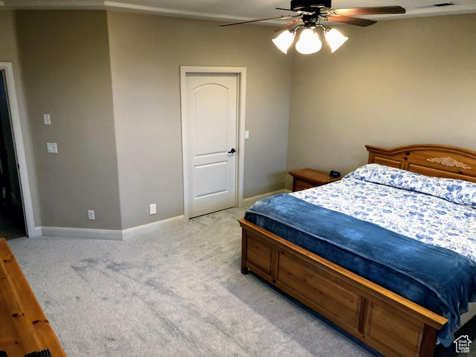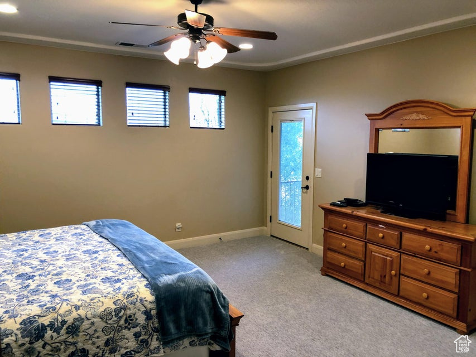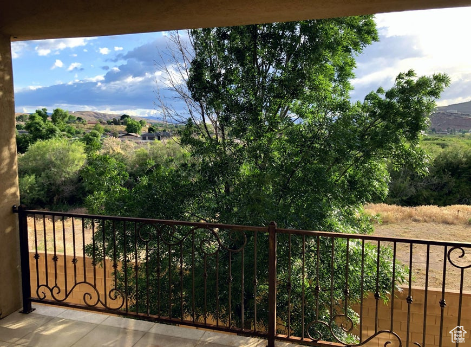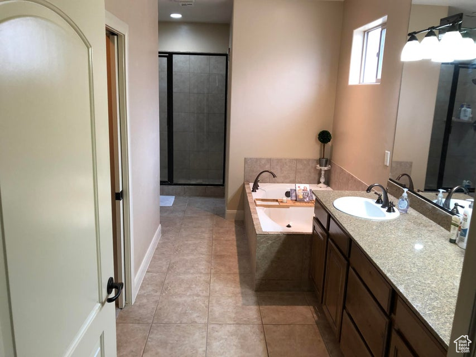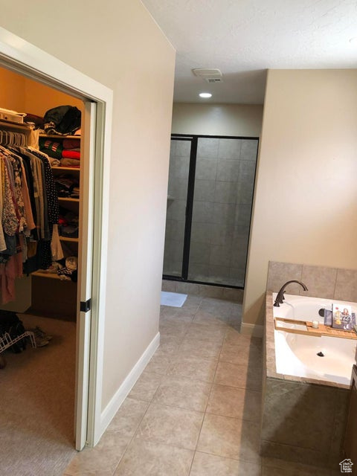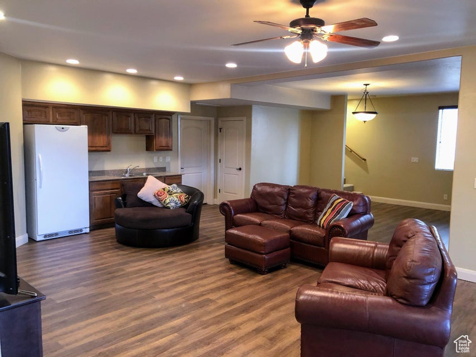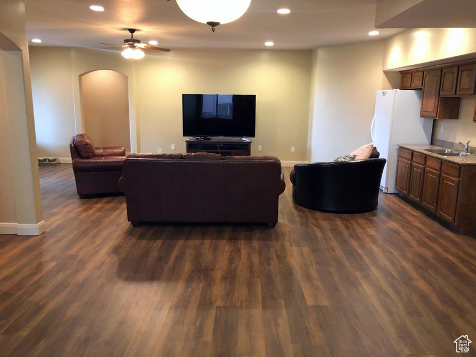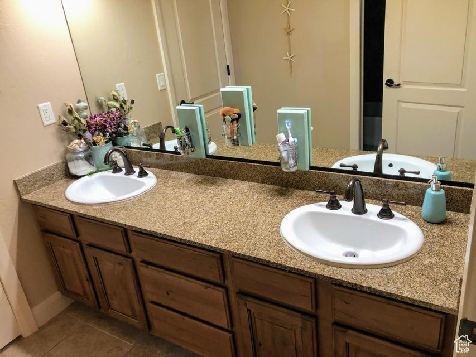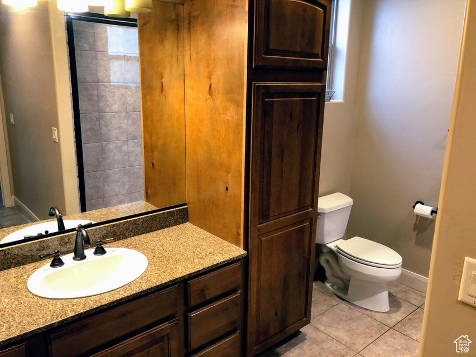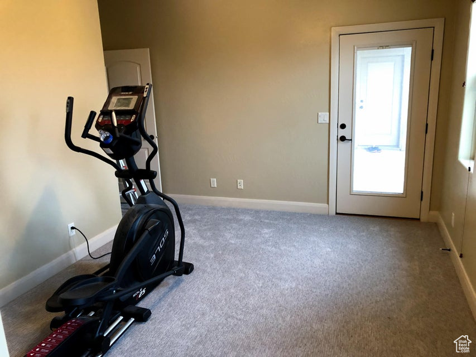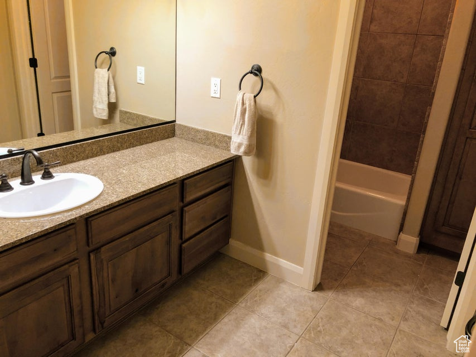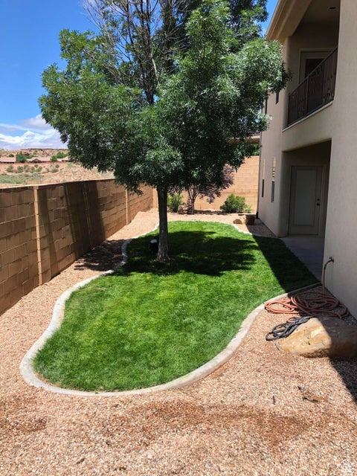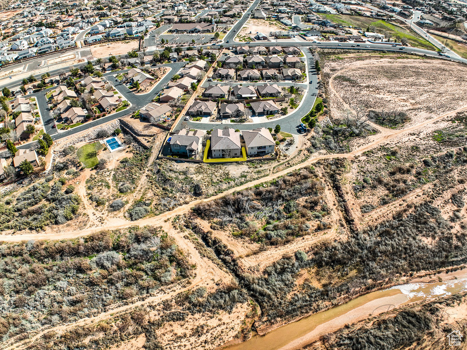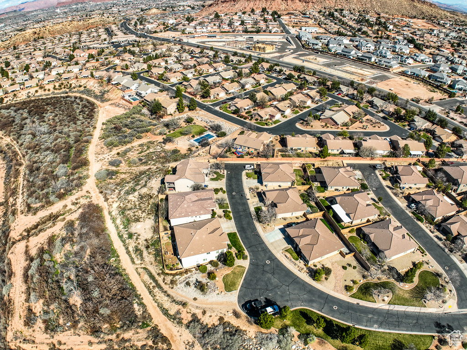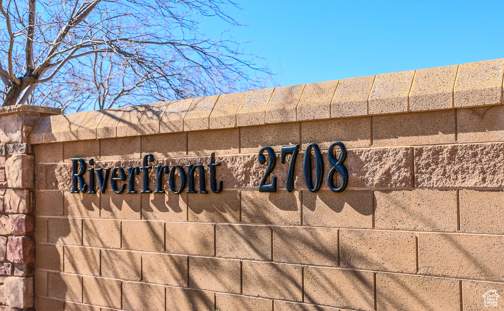Property Facts
Spacious, quality built home with beautiful views backing the Fort Pierce wash. Super quiet, private neighborhood. Lots of upgrades and offering new carpet. LVP flooring and 2nd kitchen downstairs in the open, walk-out basement. Great value for full time resident or 2nd home.
Property Features
Interior Features Include
- Bath: Master
- Bath: Sep. Tub/Shower
- Central Vacuum
- Closet: Walk-In
- Dishwasher, Built-In
- Disposal
- Gas Log
- Jetted Tub
- Kitchen: Second
- Range/Oven: Built-In
- Granite Countertops
- Floor Coverings: Carpet; Tile; Vinyl (LVP)
- Window Coverings: Blinds; Draperies
- Air Conditioning: Central Air; Electric
- Heating: Gas: Central
- Basement: (100% finished) Walkout
Exterior Features Include
- Exterior: Deck; Covered; Double Pane Windows; Entry (Foyer); Outdoor Lighting; Patio: Covered; Walkout
- Lot: Cul-de-Sac; Curb & Gutter; Fenced: Full; Road: Paved; Secluded Yard; Sprinkler: Auto-Full; View: Mountain; Drip Irrigation: Auto-Full
- Landscape: Landscaping: Full
- Roof: Tile
- Exterior: Stone; Stucco
- Patio/Deck: 1 Patio 1 Deck
- Garage/Parking: Attached; Opener
- Garage Capacity: 2
Inclusions
- Ceiling Fan
- Microwave
- Range
- Refrigerator
- Water Softener: Own
- Window Coverings
Other Features Include
- Amenities: Cable Tv Wired; Electric Dryer Hookup; Gas Dryer Hookup
- Utilities: Gas: Connected; Power: Connected; Sewer: Connected; Water: Connected
- Water: Culinary
HOA Information:
- $71/Monthly
- Other (See Remarks)
Zoning Information
- Zoning: RES
Rooms Include
- 6 Total Bedrooms
- Floor 1: 3
- Basement 1: 3
- 4 Total Bathrooms
- Floor 1: 1 Full
- Floor 1: 1 Three Qrts
- Basement 1: 2 Full
- Other Rooms:
- Floor 1: 1 Family Rm(s); 1 Formal Living Rm(s); 1 Kitchen(s); 1 Formal Dining Rm(s); 1 Semiformal Dining Rm(s); 1 Laundry Rm(s);
- Basement 1: 1 Family Rm(s); 1 Kitchen(s);
Square Feet
- Floor 1: 2200 sq. ft.
- Basement 1: 2175 sq. ft.
- Total: 4375 sq. ft.
Lot Size In Acres
- Acres: 0.07
Buyer's Brokerage Compensation
3% - The listing broker's offer of compensation is made only to participants of UtahRealEstate.com.
Schools
Designated Schools
View School Ratings by Utah Dept. of Education
Nearby Schools
| GreatSchools Rating | School Name | Grades | Distance |
|---|---|---|---|
6 |
Little Valley School Public Preschool, Elementary |
PK | 0.82 mi |
8 |
Sunrise Ridge Intermediate School Public Middle School |
6-7 | 0.85 mi |
6 |
Desert Hills High School Public High School |
10-12 | 1.35 mi |
NR |
Trinity Lutheran School Private Preschool, Elementary, Middle School |
PK-7 | 1.05 mi |
5 |
Bloomington Hills School Public Preschool, Elementary |
PK | 1.08 mi |
7 |
Desert Hills Middle School Public Middle School |
8-9 | 1.17 mi |
9 |
Crimson View School Public Preschool, Elementary |
PK | 1.35 mi |
8 |
George Washington Academy Charter Elementary, Middle School |
K-8 | 1.44 mi |
6 |
South Mesa Elementary Public Elementary |
K-5 | 1.82 mi |
5 |
Heritage School Public Preschool, Elementary |
PK | 1.84 mi |
NR |
Valor Hall Private Preschool, Elementary, Middle School |
PK | 2.09 mi |
9 |
Crimson Cliffs Middle Public Middle School |
8-9 | 2.26 mi |
8 |
Crimson Cliffs High Public High School |
10-12 | 2.27 mi |
4 |
Fossil Ridge Intermediate School Public Middle School |
6-7 | 2.27 mi |
8 |
Washington Fields Intermediate Public Middle School |
6-7 | 2.35 mi |
Nearby Schools data provided by GreatSchools.
For information about radon testing for homes in the state of Utah click here.
This 6 bedroom, 4 bathroom home is located at 2708 S River Rd #20 in St. George, UT. Built in 2006, the house sits on a 0.07 acre lot of land and is currently for sale at $725,000. This home is located in Washington County and schools near this property include Bloomington Hills Elementary School, Desert Hills Middle Middle School, Desert Hills High School and is located in the Washington School District.
Search more homes for sale in St. George, UT.
Contact Agent

Listing Broker

Coldwell Banker Premier Realty
157 E. Riverside Drive
Suite #1A
St. George, UT 84790
435-628-6700
