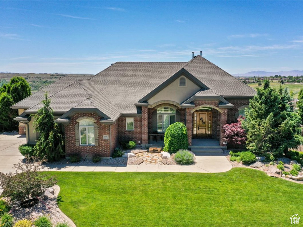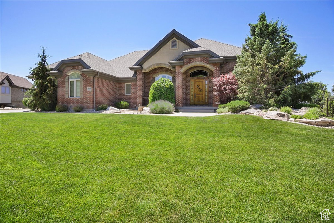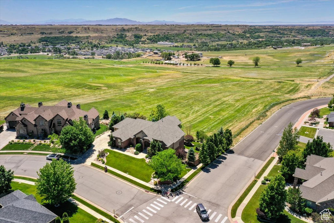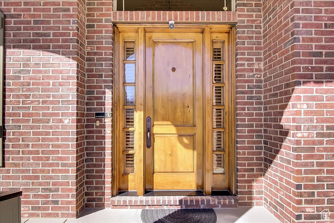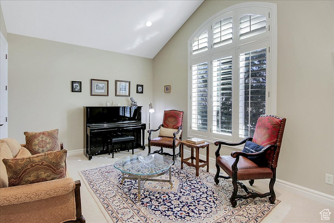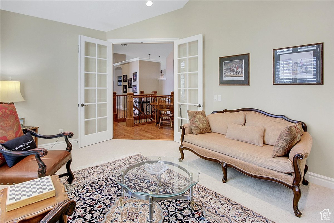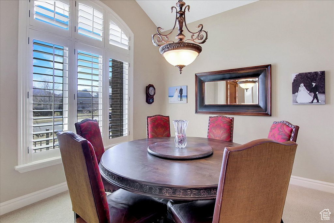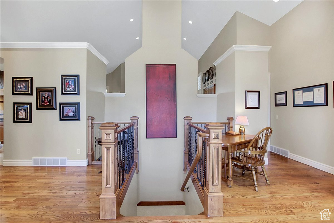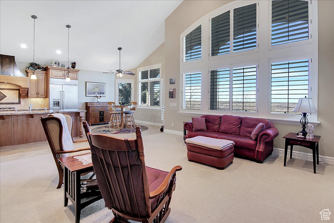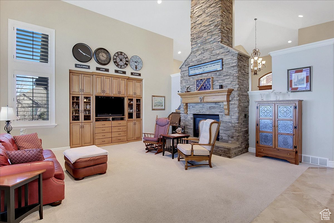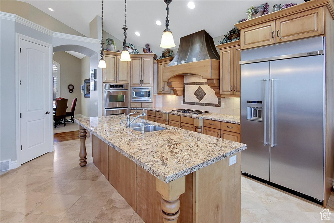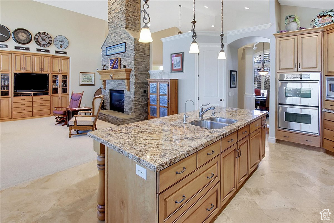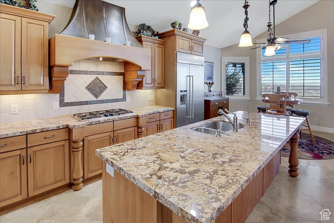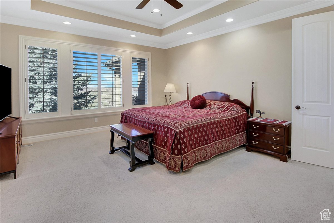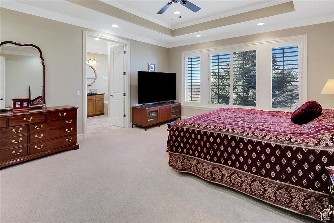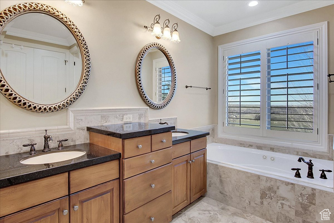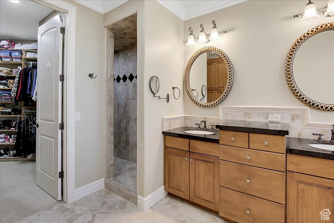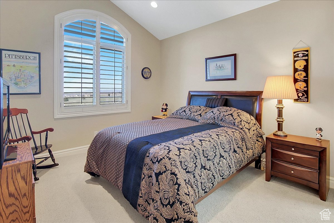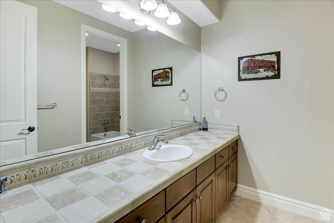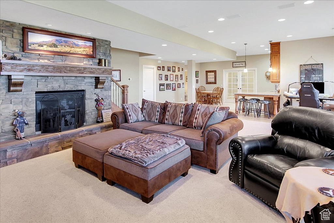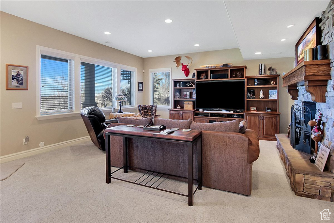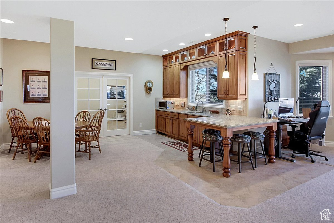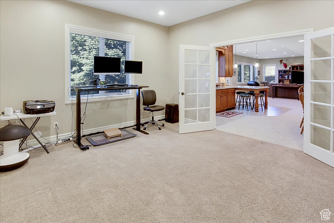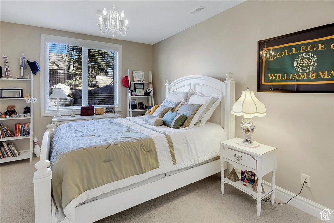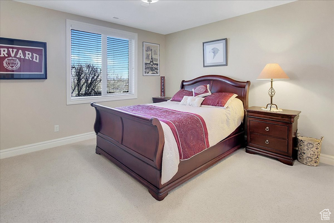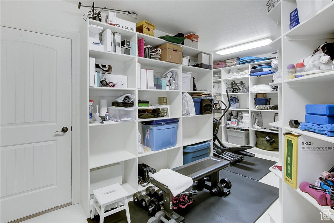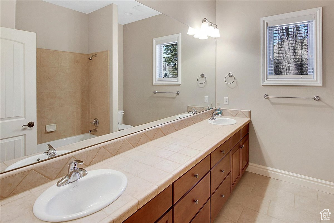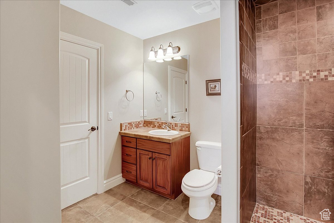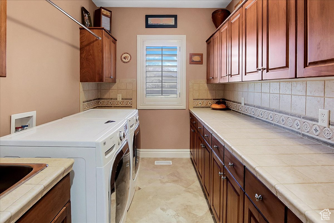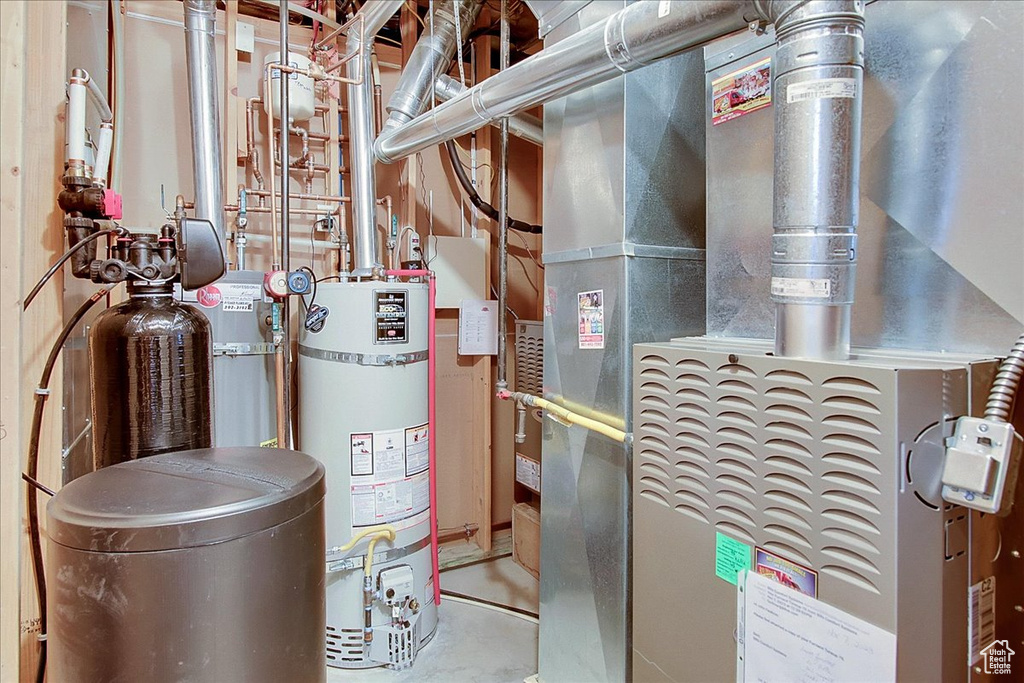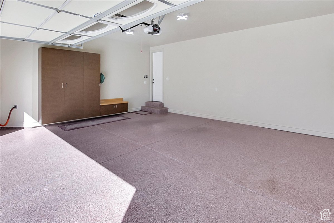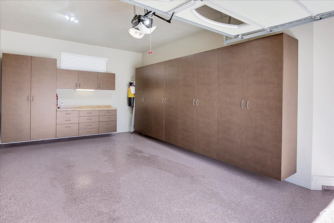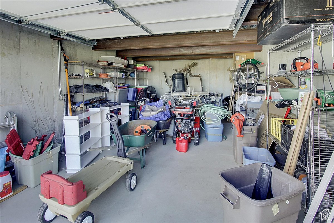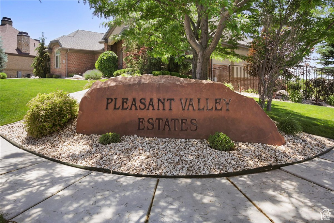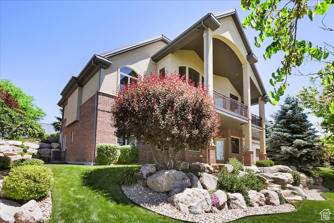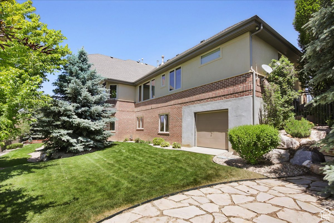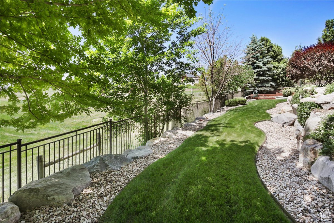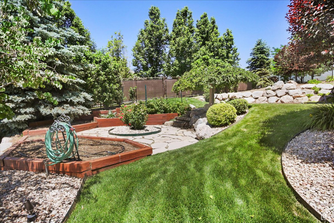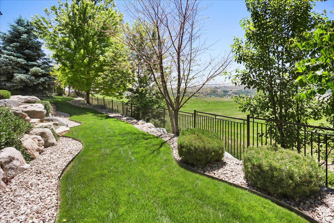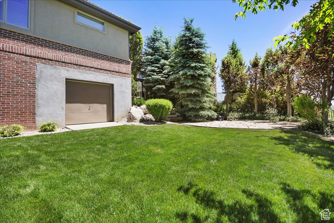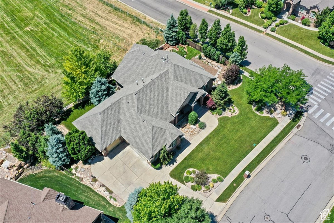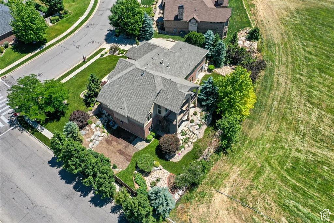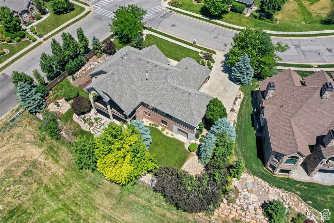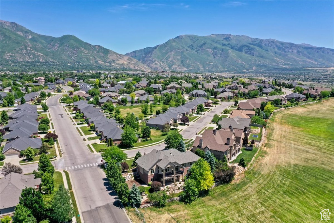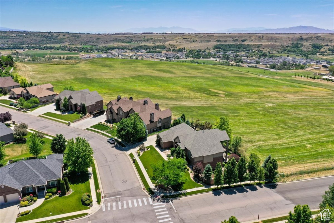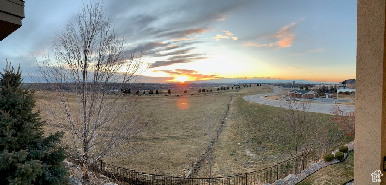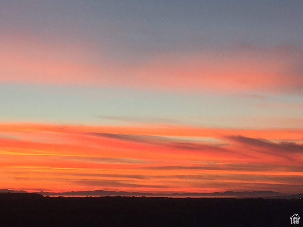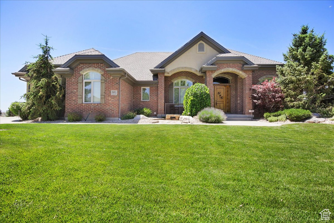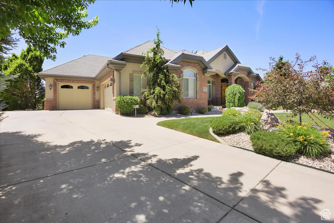Property Facts
Custom Martineau Built Home! This lovely Rambler located in Pleasant Valley Estates, sits on a corner lot and has views and sunsets to drool over. Featuring 5 Bedrooms and 4.5 Baths there is plenty of room for family and guests. Many new upgrades in this home include, New Roof 11/20, New Main Level Furnace and A/C 6/22, New Built-in Refrigerator 8/22, New Water Heaters 10/22 and 5/21 and a New Dishwasher 6/19. The home is light and airy with a light color palette and large windows. Plenty of entertaining space with a formal living room/office and formal dining. Kitchen has a large island, gas cooktop and double ovens, pantry and dining area opening onto the upstairs family room with stone fireplace and easy access to the covered back deck. Spacious Primary suite with en-suite separate bath/shower and walk-in closets and a second en-suite bedroom on the first floor with full bath. Downstairs has high ceilings and daylight windows with access to covered patio. Downstairs living space has the same stone fireplace as the upstairs, wet bar/kitchenette, dining area and flex space for another en-suite office/bedroom as well as two bedrooms and additional bath. Fenced yard, 3 car garage, 4th garage for storage and many other exceptional features! Square footage figures are provided as a courtesy estimate only and were obtained from county records. Buyer is advised to obtain an independent measurement.
Property Features
Interior Features Include
- Alarm: Security
- Bar: Wet
- Bath: Master
- Bath: Sep. Tub/Shower
- Central Vacuum
- Closet: Walk-In
- Den/Office
- Dishwasher, Built-In
- Disposal
- French Doors
- Gas Log
- Great Room
- Jetted Tub
- Oven: Double
- Oven: Wall
- Range: Countertop
- Range: Gas
- Vaulted Ceilings
- Granite Countertops
- Smart Thermostat(s)
- Floor Coverings: Carpet; Hardwood; Tile; Travertine
- Window Coverings: Blinds; Plantation Shutters
- Air Conditioning: Central Air; Electric
- Heating: Forced Air
- Basement: (95% finished) Full
Exterior Features Include
- Exterior: Basement Entrance; Deck; Covered; Double Pane Windows; Entry (Foyer); Outdoor Lighting; Patio: Covered; Porch: Open; Storm Windows; Walkout; Patio: Open; Fixed Programmable Lighting System
- Lot: Corner Lot; Curb & Gutter; Fenced: Full; Road: Paved; Secluded Yard; Sidewalks; Sprinkler: Auto-Full; Terrain: Grad Slope; View: Lake; View: Mountain; View: Valley; Private
- Landscape: Landscaping: Full; Mature Trees; Pines; Terraced Yard; Vegetable Garden
- Roof: Asphalt Shingles
- Exterior: Brick; Stone; Stucco
- Patio/Deck: 1 Patio 1 Deck
- Garage/Parking: Attached; Built-In; Extra Width; Opener; Extra Length; Workbench
- Garage Capacity: 3
Inclusions
- Alarm System
- Ceiling Fan
- Dryer
- Microwave
- Range
- Range Hood
- Refrigerator
- Washer
- Water Softener: Own
- Smart Thermostat(s)
Other Features Include
- Amenities: Cable Tv Available; Cable Tv Wired; Electric Dryer Hookup; Exercise Room
- Utilities: Gas: Connected; Power: Connected; Sewer: Connected; Sewer: Public; Water: Connected
- Water: Culinary; Secondary
Zoning Information
- Zoning:
Rooms Include
- 5 Total Bedrooms
- Floor 1: 2
- Basement 1: 3
- 5 Total Bathrooms
- Floor 1: 2 Full
- Floor 1: 1 Half
- Basement 1: 1 Full
- Basement 1: 1 Three Qrts
- Other Rooms:
- Floor 1: 1 Family Rm(s); 1 Den(s);; 1 Kitchen(s); 1 Bar(s); 1 Formal Dining Rm(s); 1 Semiformal Dining Rm(s); 1 Laundry Rm(s);
- Basement 1: 1 Family Rm(s); 1 Bar(s);
Square Feet
- Floor 1: 2563 sq. ft.
- Basement 1: 2563 sq. ft.
- Total: 5126 sq. ft.
Lot Size In Acres
- Acres: 0.40
Buyer's Brokerage Compensation
3% - The listing broker's offer of compensation is made only to participants of UtahRealEstate.com.
Schools
Designated Schools
View School Ratings by Utah Dept. of Education
Nearby Schools
| GreatSchools Rating | School Name | Grades | Distance |
|---|---|---|---|
6 |
H Guy Child School Public Elementary |
K-6 | 0.36 mi |
3 |
South Ogden Junior High School Public Middle School |
7-9 | 0.20 mi |
3 |
Bonneville High School Public High School |
10-12 | 1.30 mi |
NR |
Weber District Preschool, Elementary, Middle School, High School |
0.67 mi | |
NR |
Weber Online K-6 Public Elementary |
K-6 | 0.67 mi |
NR |
Providence Montessori Private Preschool, Elementary |
PK-3 | 0.68 mi |
NR |
Evergreen Montessori Academy Private Preschool, Elementary |
PK | 0.73 mi |
NR |
Providence Montessori Academy Private Preschool, Elementary |
PK | 0.93 mi |
NR |
Mckay Dee School Private Middle School, High School |
7-12 | 1.15 mi |
2 |
T H Bell Junior High School Public Middle School |
7-9 | 1.30 mi |
3 |
Roosevelt School Public Elementary |
K-6 | 1.36 mi |
7 |
Shadow Valley School Public Elementary |
K-6 | 1.38 mi |
NR |
Childrens Classic #2 Private Preschool, Elementary |
PK-K | 1.39 mi |
2 |
Burch Creek School Public Elementary |
K-6 | 1.46 mi |
4 |
Washington Terrace School Public Elementary |
K-6 | 1.51 mi |
Nearby Schools data provided by GreatSchools.
For information about radon testing for homes in the state of Utah click here.
This 5 bedroom, 5 bathroom home is located at 5849 Cassie Dr in South Ogden, UT. Built in 2005, the house sits on a 0.40 acre lot of land and is currently for sale at $999,900. This home is located in Weber County and schools near this property include H. Guy Child Elementary School, South Ogden Middle School, Bonneville High School and is located in the Weber School District.
Search more homes for sale in South Ogden, UT.
Listing Broker

Berkshire Hathaway HomeServices Utah Properties (So Ogden)
5929 S. Fashion Pointe Dr.
Suite 400
South Ogden, UT 84403
801-781-2223
