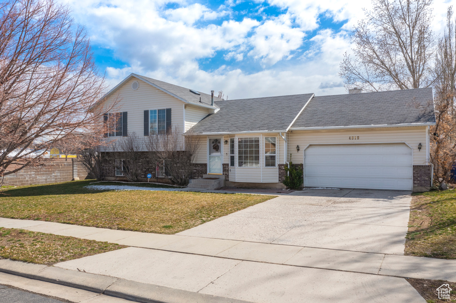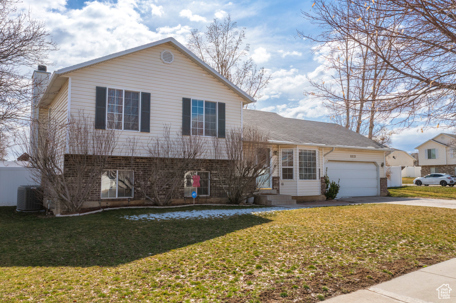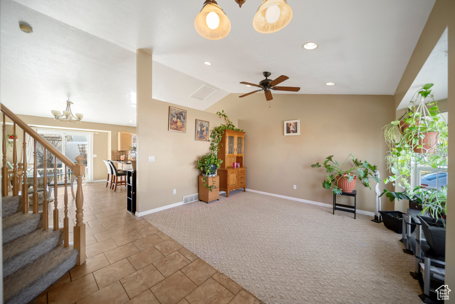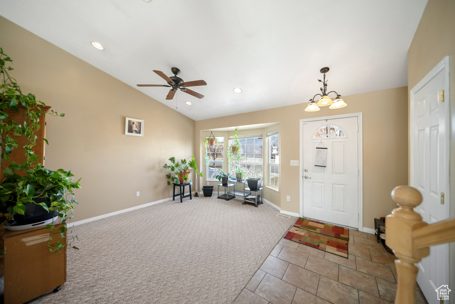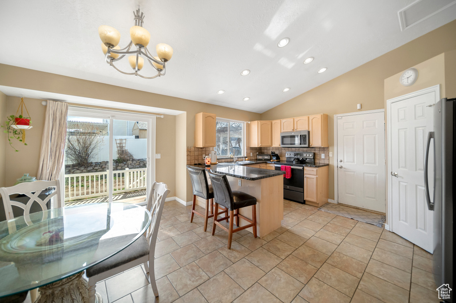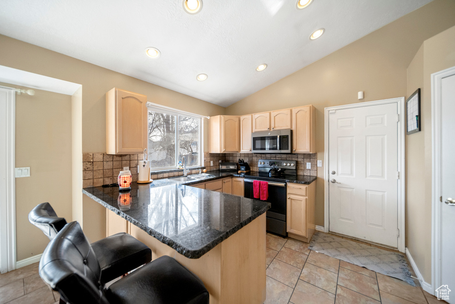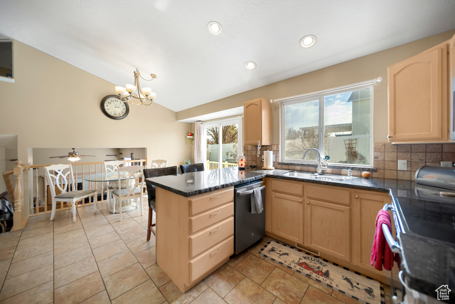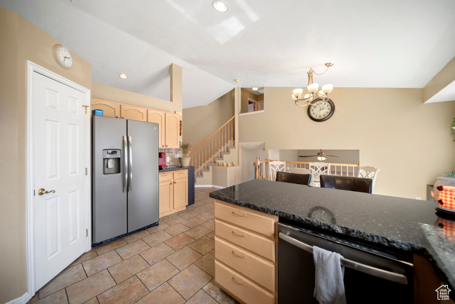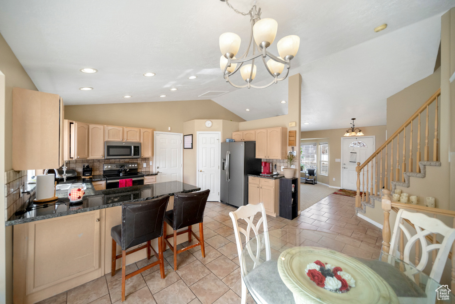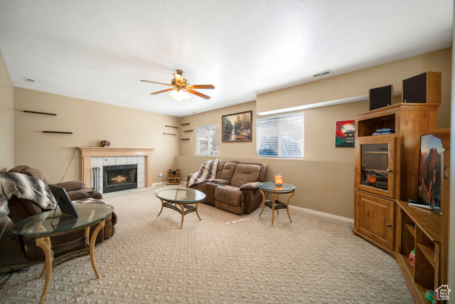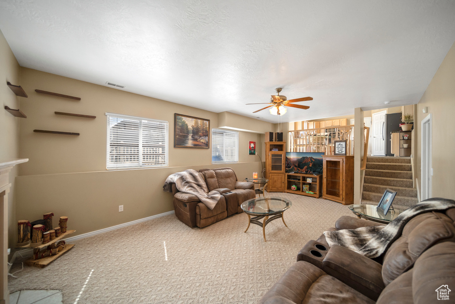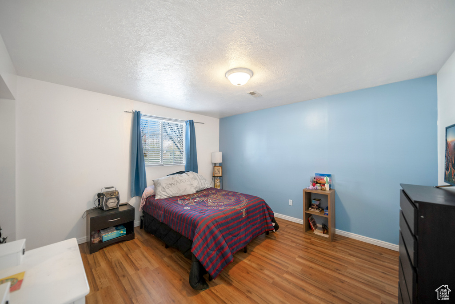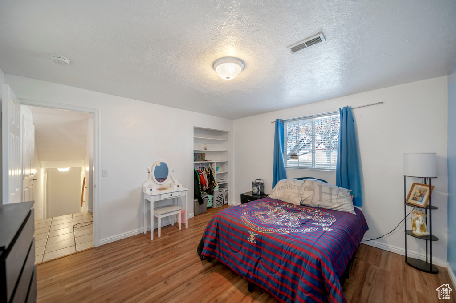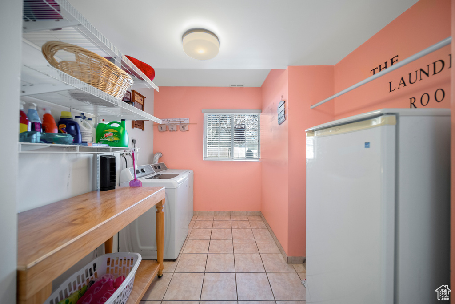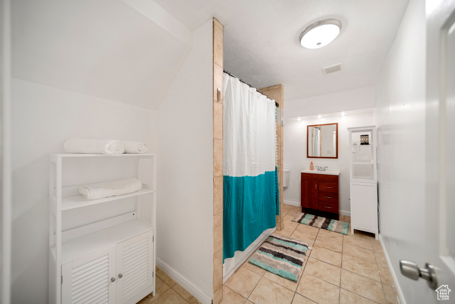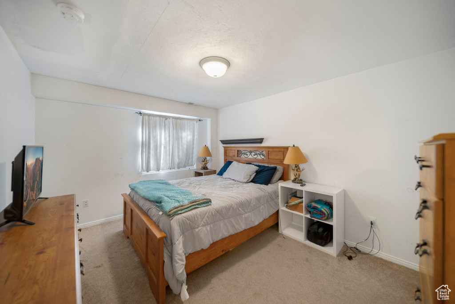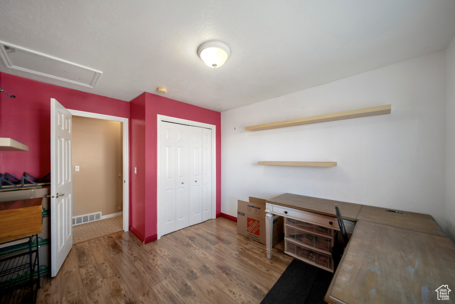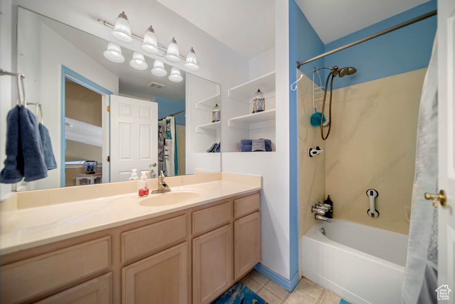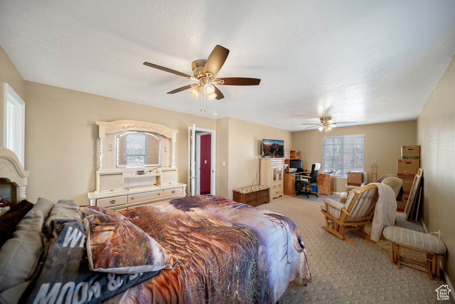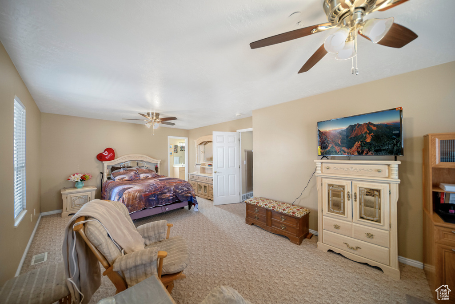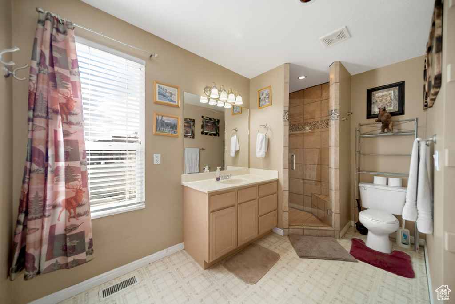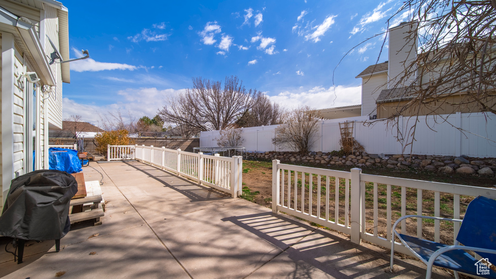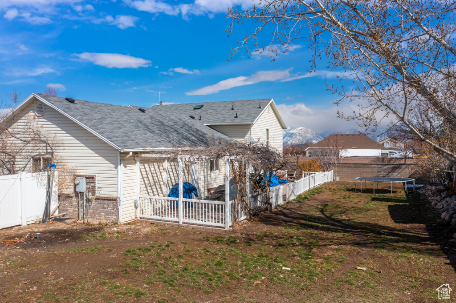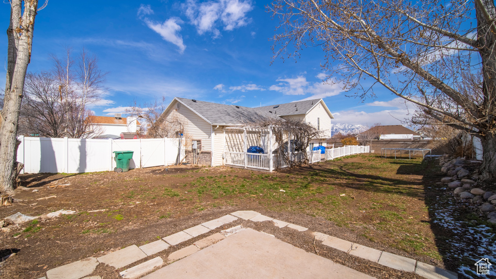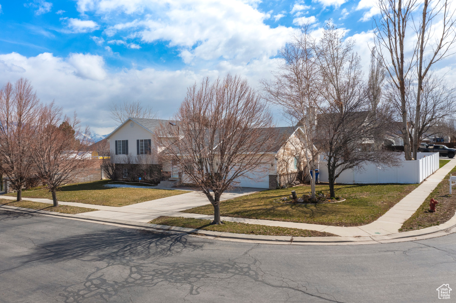Property Facts
SELLER MOTIVATED ! Enter this spacious residence featuring 4 bedrooms, 3 bathrooms, and an impressive Master suite. Positioned on a corner lot, this home reveals a large backyard enclosed by secure fencing, perfect for enchanting gatherings beneath the open sky. Located in a sought-after area near schools, parks, and charming markets, this haven calls out to you. Embrace this exceptional opportunity before it slips beyond reach. *New flooring was in stalled in family room on 4/11/2024*
Property Features
Interior Features Include
- See Remarks
- Alarm: Security
- Bath: Master
- Closet: Walk-In
- Dishwasher, Built-In
- Disposal
- Kitchen: Updated
- Range/Oven: Free Stdng.
- Vaulted Ceilings
- Granite Countertops
- Floor Coverings: Carpet; Laminate; Tile
- Window Coverings: Blinds; Draperies
- Air Conditioning: Central Air; Electric
- Heating: Forced Air; Gas: Central
- Basement: (75% finished) Partial
Exterior Features Include
- Exterior: Bay Box Windows; Double Pane Windows; Outdoor Lighting; Porch: Open; Skylights; Sliding Glass Doors; Storm Doors
- Lot: Corner Lot; Curb & Gutter; Fenced: Full; Road: Paved; Secluded Yard; Sidewalks; Sprinkler: Auto-Full; Terrain, Flat; View: Mountain
- Landscape: Landscaping: Full; Mature Trees; Vegetable Garden
- Roof: Asphalt Shingles
- Exterior: Aluminum; Brick
- Patio/Deck: 1 Patio
- Garage/Parking: Attached; Extra Height; Opener; Extra Length
- Garage Capacity: 2
Inclusions
- See Remarks
- Alarm System
- Ceiling Fan
- Fireplace Equipment
- Microwave
- Range
- Range Hood
- Satellite Dish
- Water Softener: Own
- Window Coverings
- Trampoline
Other Features Include
- Amenities: Cable Tv Wired; Electric Dryer Hookup
- Utilities: Gas: Connected; Power: Connected; Sewer: Connected; Water: Connected
- Water: Culinary
Zoning Information
- Zoning: 1110
Rooms Include
- 4 Total Bedrooms
- Floor 2: 2
- Basement 1: 1
- Basement 2: 1
- 3 Total Bathrooms
- Floor 2: 1 Full
- Floor 2: 1 Three Qrts
- Basement 2: 1 Full
- Other Rooms:
- Floor 1: 1 Formal Living Rm(s); 1 Kitchen(s); 1 Bar(s);
- Basement 1: 1 Family Rm(s); 1 Laundry Rm(s);
Square Feet
- Floor 2: 672 sq. ft.
- Floor 1: 672 sq. ft.
- Basement 1: 609 sq. ft.
- Basement 2: 609 sq. ft.
- Total: 2562 sq. ft.
Lot Size In Acres
- Acres: 0.26
Buyer's Brokerage Compensation
3% - The listing broker's offer of compensation is made only to participants of UtahRealEstate.com.
Schools
Designated Schools
View School Ratings by Utah Dept. of Education
Nearby Schools
| GreatSchools Rating | School Name | Grades | Distance |
|---|---|---|---|
8 |
Jordan Hills School Public Elementary |
K-6 | 0.15 mi |
4 |
West Hills Middle School Public Middle School |
7-9 | 0.76 mi |
3 |
Copper Hills High School Public High School |
10-12 | 1.25 mi |
4 |
Hayden Peak School Public Elementary |
K-6 | 0.83 mi |
NR |
West Ridge Academy Private Elementary, Middle School, High School |
5-12 | 0.85 mi |
NR |
Eagle Summit Academy Charter Elementary, Middle School, High School |
Ungraded | 0.87 mi |
4 |
Copper Canyon School Public Elementary |
K-6 | 0.89 mi |
7 |
Welby School Public Elementary |
K-6 | 1.20 mi |
6 |
Golden Fields School Public Elementary |
K-6 | 1.61 mi |
NR |
Itineris Early College High High School |
1.72 mi | |
10 |
Itineris Early College High School Charter High School |
10-12 | 1.72 mi |
NR |
Daybreak Academy Private Preschool, Elementary |
PK-3 | 1.73 mi |
7 |
Creekside Middle School Public Middle School |
7-9 | 1.73 mi |
4 |
Terra Linda School Public Elementary |
K-6 | 1.74 mi |
6 |
Fox Hollow School Public Elementary |
K-6 | 1.77 mi |
Nearby Schools data provided by GreatSchools.
For information about radon testing for homes in the state of Utah click here.
This 4 bedroom, 3 bathroom home is located at 4819 W 8730 S in West Jordan, UT. Built in 1995, the house sits on a 0.26 acre lot of land and is currently for sale at $583,900. This home is located in Salt Lake County and schools near this property include Jordan Hills Elementary School, West Hills Middle School, Copper Hills High School and is located in the Jordan School District.
Search more homes for sale in West Jordan, UT.
Contact Agent
Listing Broker
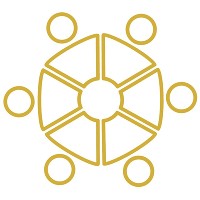
Unity Group Real Estate (Wasatch Back)
228 W 200 S
#2A
Kamas, UT 84036
801-234-0873
