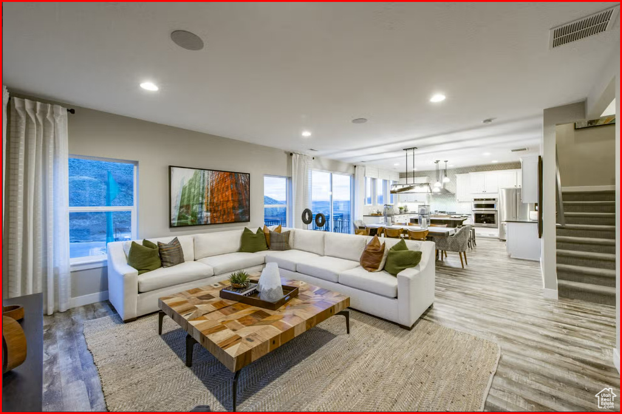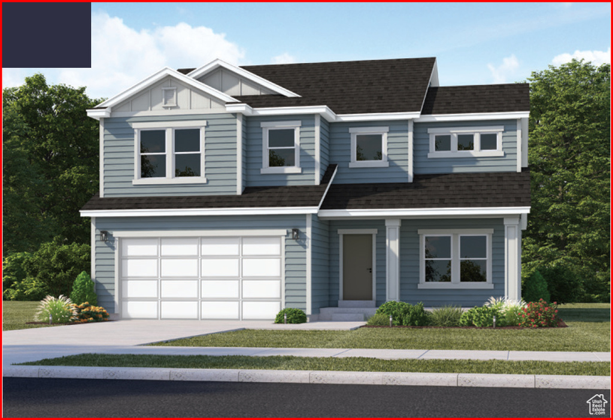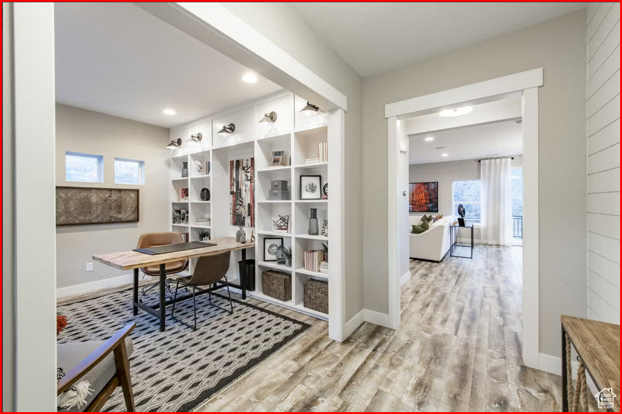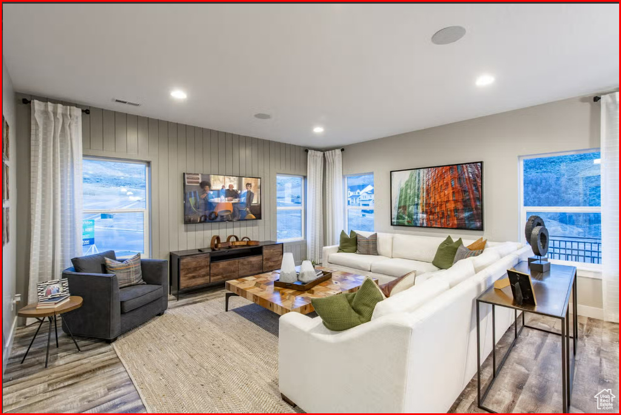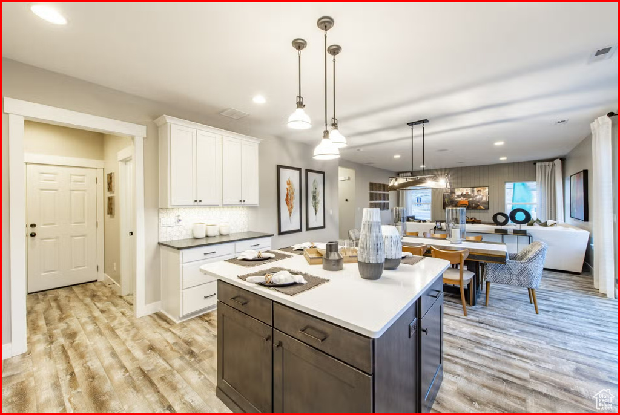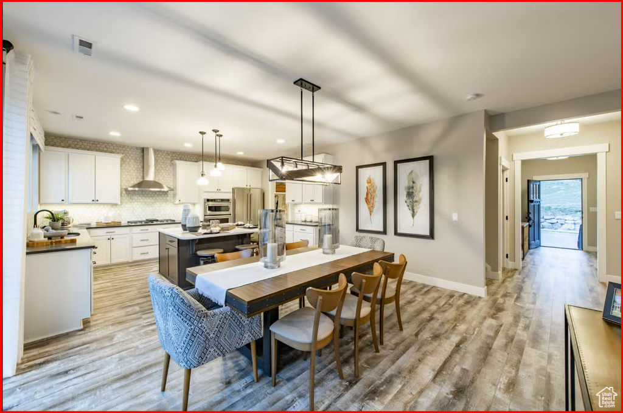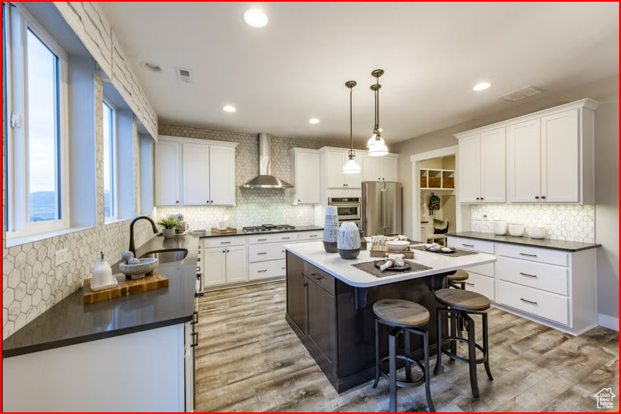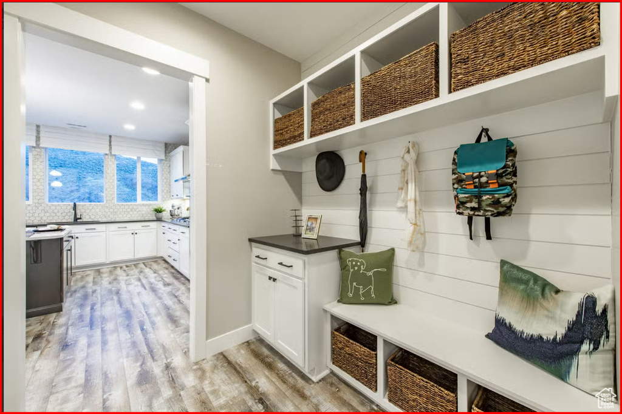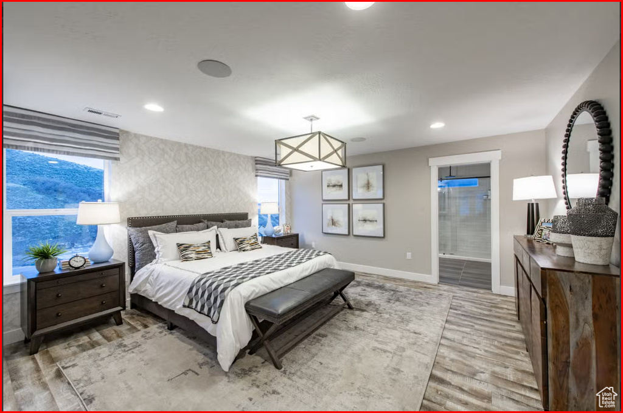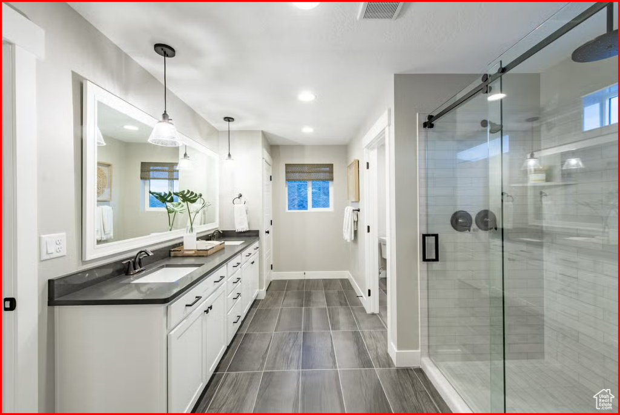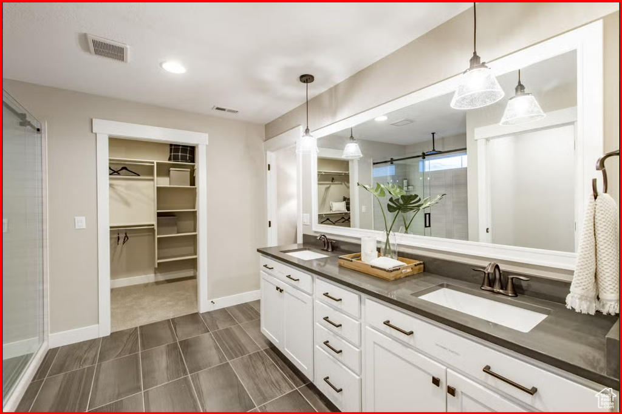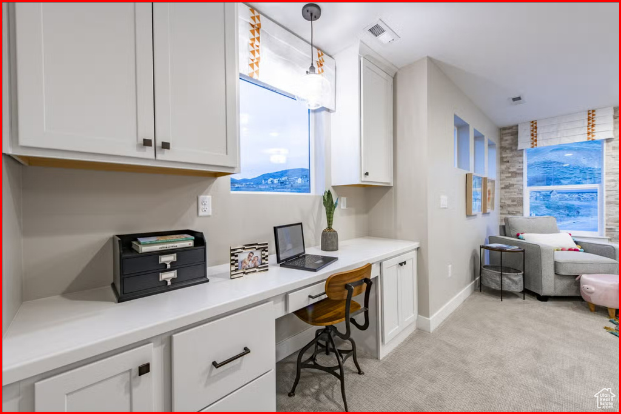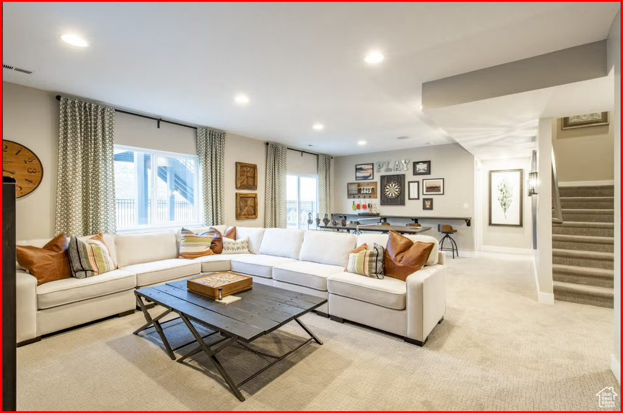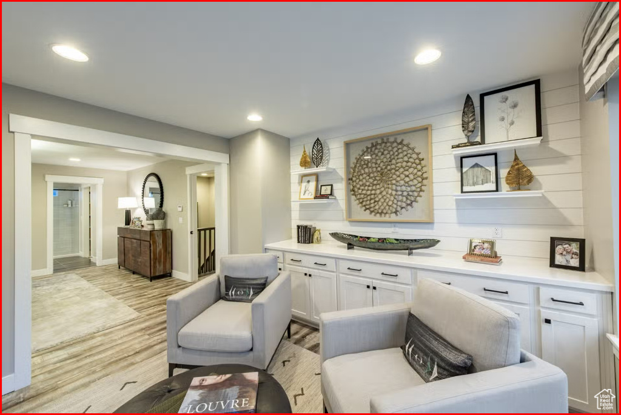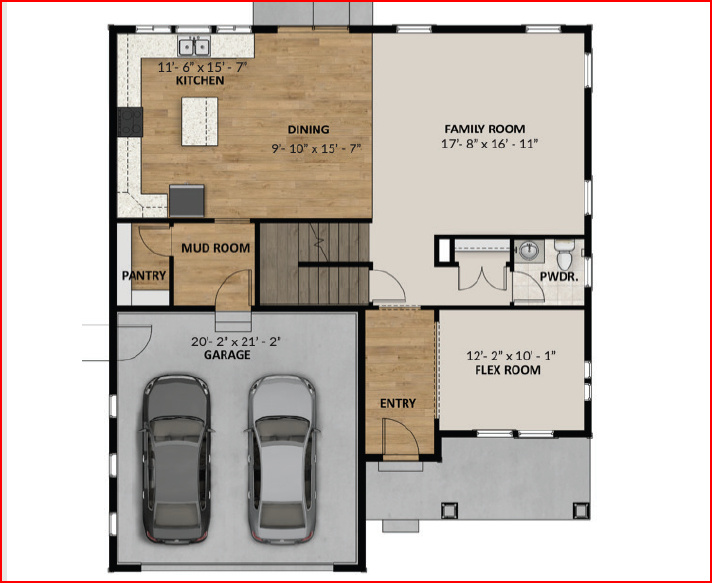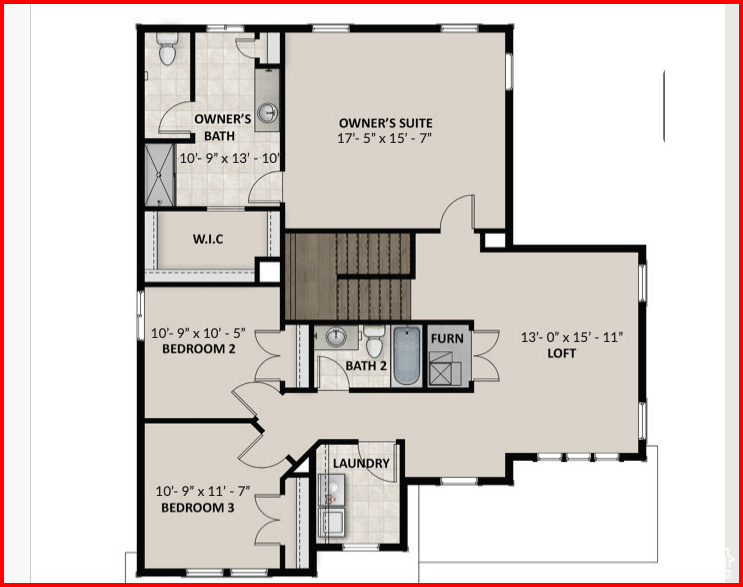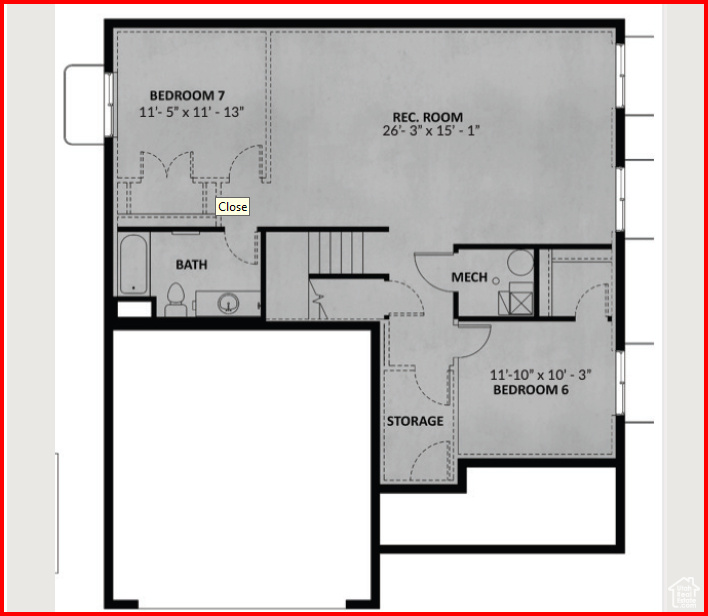Property Facts
**TO BE BUILT OPTION** Yep, you read correctly, you can build this 7 bedroom home in your budget. This home is one of the many floorplans that will fit on this lot. The Summit floorplan offers an open concept with a large kitchen, dining, and family room area. The upstairs is amazing with a large master retreat and options to add bedrooms, bonus rooms etc. Reach out to schedule an appointment to go over options and walk through our models. *Pictures shown are off the same plan but past model versions. Finished basement is included only when builders preferred lender is used.
Property Features
Interior Features Include
- Closet: Walk-In
- Den/Office
- Dishwasher, Built-In
- Gas Log
- Oven: Gas
- Floor Coverings: Carpet; Laminate
- Air Conditioning: Central Air; Electric
- Heating: >= 95% efficiency
- Basement: (100% finished) Full
Exterior Features Include
- Exterior: Deck; Covered; Double Pane Windows
- Lot: Cul-de-Sac; Curb & Gutter; Fenced: Part; Road: Paved; Sprinkler: Auto-Part; View: Mountain; View: Valley; Drip Irrigation: Auto-Part
- Landscape: Landscaping: Part
- Roof: Asphalt Shingles
- Exterior: Asphalt Shingles; Cement Board
- Patio/Deck: 1 Patio
- Garage/Parking: Attached; Extra Height; Extra Width; Extra Length
- Garage Capacity: 2
Inclusions
- Fireplace Equipment
- Microwave
Other Features Include
- Amenities: Clubhouse; Home Warranty; Park/Playground
- Utilities: Gas: Connected; Power: Connected; Sewer: Connected; Water: Connected
- Water: Culinary
HOA Information:
- $145/Monthly
- Transfer Fee: 0.05%
- Club House; Playground; Pool
Zoning Information
- Zoning:
Rooms Include
- 7 Total Bedrooms
- Floor 2: 5
- Basement 1: 2
- 4 Total Bathrooms
- Floor 2: 2 Full
- Floor 1: 1 Half
- Basement 1: 1 Full
- Other Rooms:
- Floor 2: 1 Laundry Rm(s);
- Floor 1: 1 Family Rm(s); 1 Den(s);; 1 Formal Living Rm(s); 1 Kitchen(s);
- Basement 1: 1 Family Rm(s);
Square Feet
- Floor 2: 1514 sq. ft.
- Floor 1: 1159 sq. ft.
- Basement 1: 1077 sq. ft.
- Total: 3750 sq. ft.
Lot Size In Acres
- Acres: 0.26
Buyer's Brokerage Compensation
3% - The listing broker's offer of compensation is made only to participants of UtahRealEstate.com.
Schools
Designated Schools
View School Ratings by Utah Dept. of Education
Nearby Schools
| GreatSchools Rating | School Name | Grades | Distance |
|---|---|---|---|
3 |
Mountain Trails School Public Preschool, Elementary |
PK | 0.64 mi |
3 |
Cedar Valley High Public Middle School, High School |
7-12 | 1.08 mi |
6 |
Westlake High School Public High School |
10-12 | 6.49 mi |
6 |
Eagle Valley School Public Preschool, Elementary |
PK | 0.94 mi |
6 |
Frontier Middle School Public Middle School |
7-9 | 1.23 mi |
6 |
Hidden Hollow School Public Preschool, Elementary |
PK | 2.96 mi |
8 |
Ranches Academy Charter Elementary |
K-6 | 3.43 mi |
6 |
Black Ridge School Public Preschool, Elementary |
PK | 4.17 mi |
6 |
Pony Express School Public Preschool, Elementary |
PK | 4.20 mi |
6 |
Brookhaven School Public Preschool, Elementary, Middle School, High School |
PK | 4.21 mi |
NR |
Cedar Valley School Public Preschool, Elementary |
PK | 4.42 mi |
3 |
Rockwell Charter High School Charter Middle School, High School |
7-12 | 4.57 mi |
7 |
Silver Lake Elementary Public Preschool, Elementary |
PK | 4.80 mi |
6 |
Thunder Ridge Elementary Public Preschool, Elementary |
PK | 6.01 mi |
8 |
Saratoga Shores School Public Preschool, Elementary |
PK | 6.07 mi |
Nearby Schools data provided by GreatSchools.
For information about radon testing for homes in the state of Utah click here.
This 7 bedroom, 4 bathroom home is located at 4697 N Primrose Way in Eagle Mountain, UT. Built in 2024, the house sits on a 0.26 acre lot of land and is currently for sale at $612,220. This home is located in Utah County and schools near this property include Eagle Valley Elementary School, Frontier Middle School, Cedar Valley High school High School and is located in the Alpine School District.
Search more homes for sale in Eagle Mountain, UT.
Contact Agent

Listing Broker
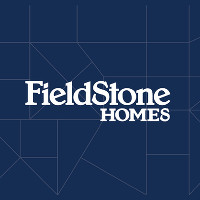
Fieldstone Realty LLC
12896 South Pony Express Rd
#400
Draper, UT 84020
801-910-9126
