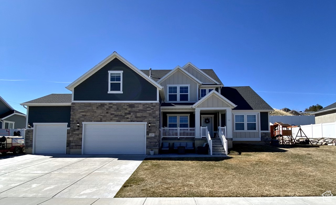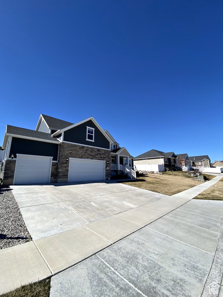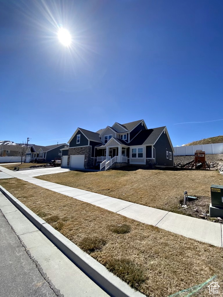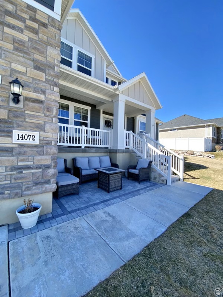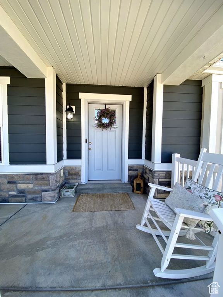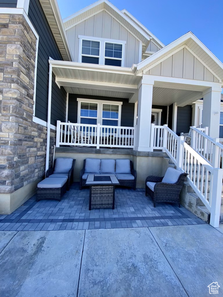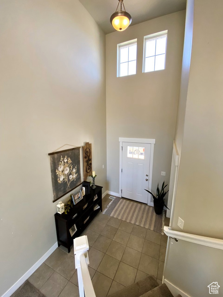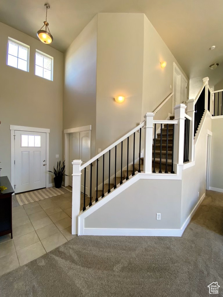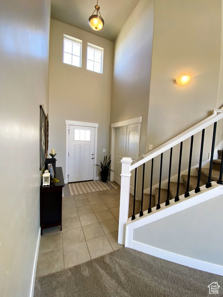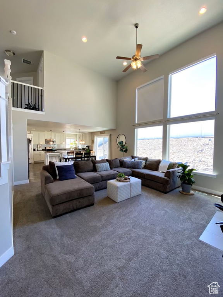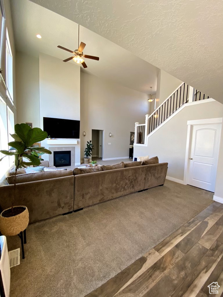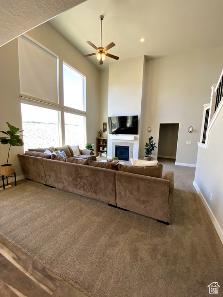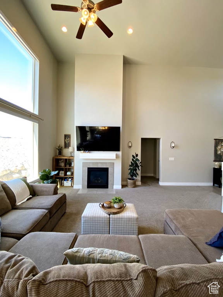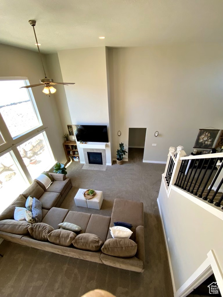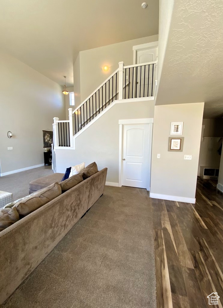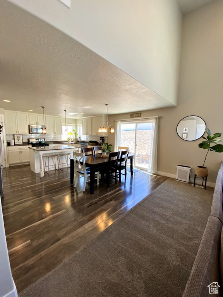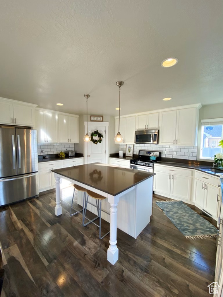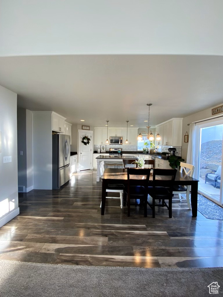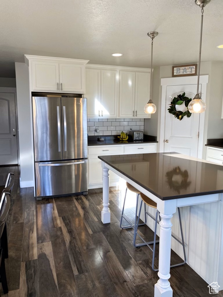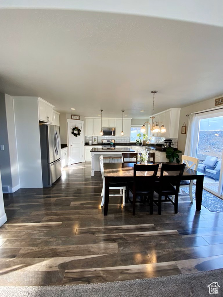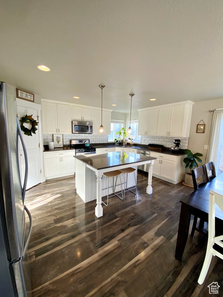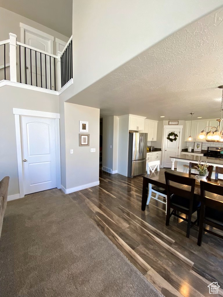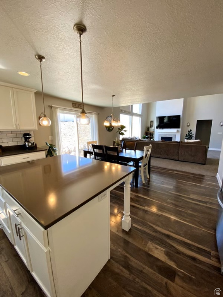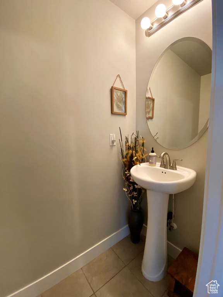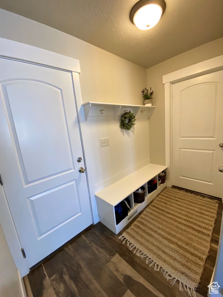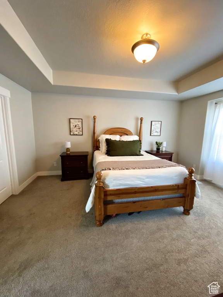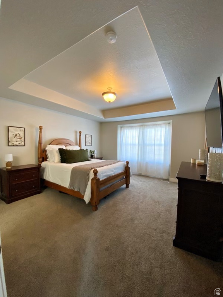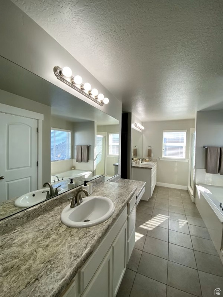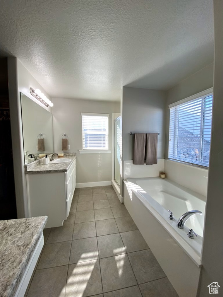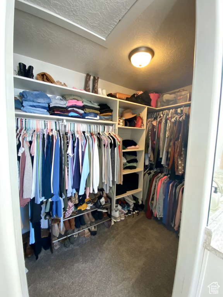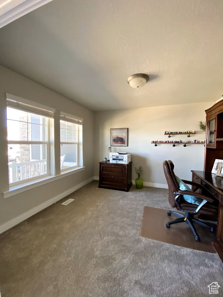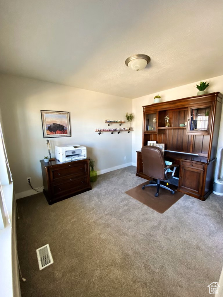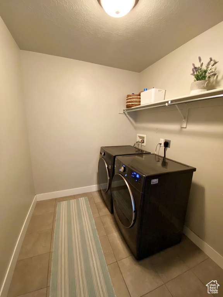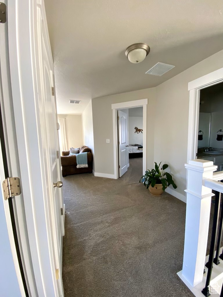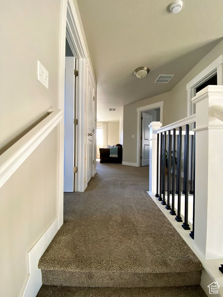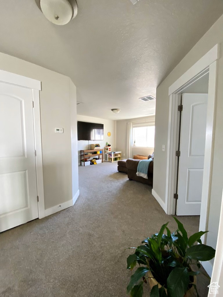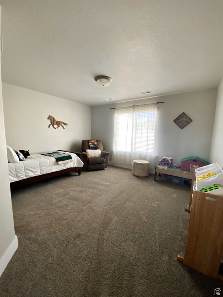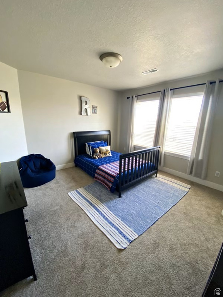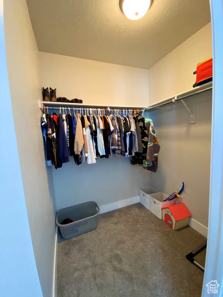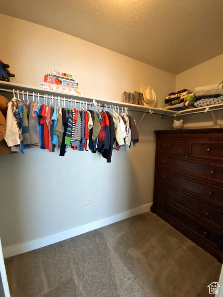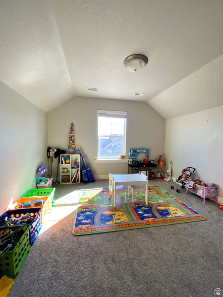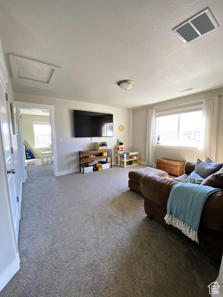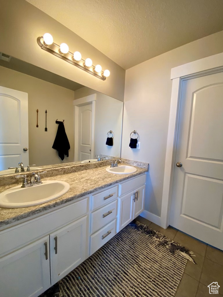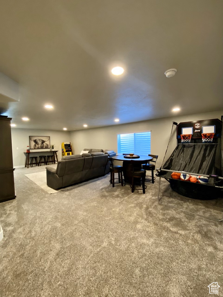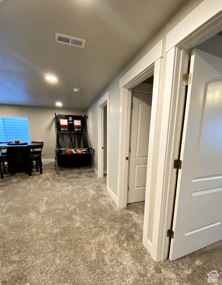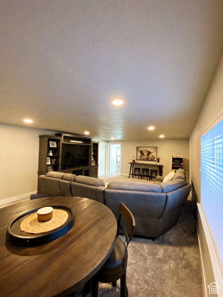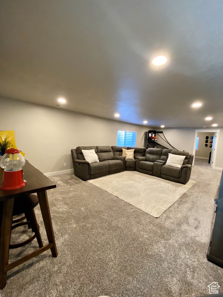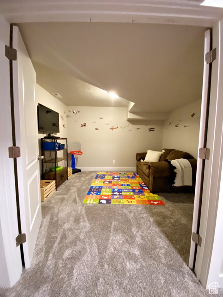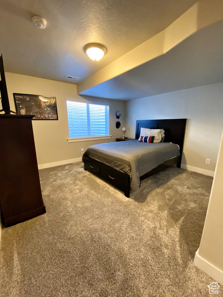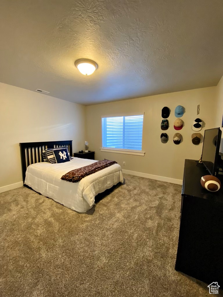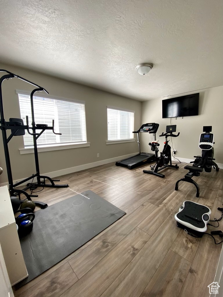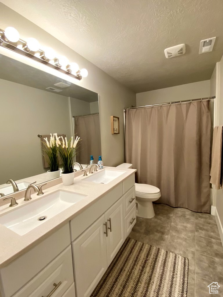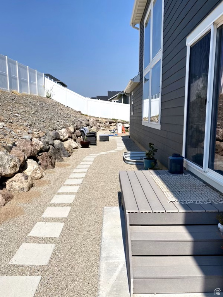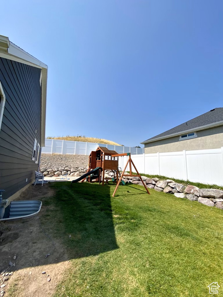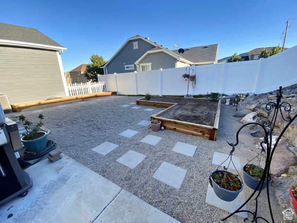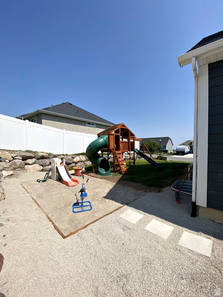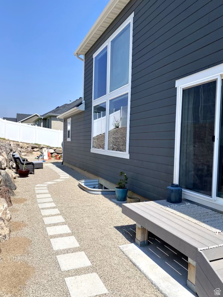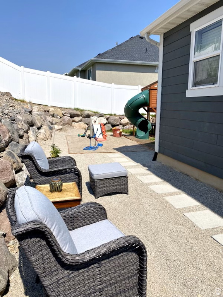Property Facts
Price reduced! Don't miss this wonderful home with perfectly designed flowing living spaces. Walk in the front door to giant 20' ceiling in the entry and great room off the kitchen and dining area. Big open main level for entertaining. The kitchen offers quartz countertops, and stainless steel appliances. The primary bedroom is just off the great room with a separate shower and soaker tub with a walk in closet. The second floor has 3 bedrooms, 1 bathroom, and an extra bonus area. Fully finished basement with a second office, 3 bedrooms, 1 full bathroom, and another family room area. Three-car garage set up with extra storage, and hot/cold water spigot. This Home is conveniently located to Mountain view corridor, mountain view village, The district, shopping, & restaurants. Square feet courtesy of county records, buyer and buyer's agent to verify.
Property Features
Interior Features Include
- Bath: Master
- Bath: Sep. Tub/Shower
- Closet: Walk-In
- Den/Office
- Dishwasher, Built-In
- Disposal
- Gas Log
- Great Room
- Range/Oven: Free Stdng.
- Granite Countertops
- Floor Coverings: Carpet; Laminate; Tile
- Window Coverings: Blinds
- Air Conditioning: Central Air; Electric
- Heating: Forced Air; Gas: Central
- Basement: (95% finished) Full
Exterior Features Include
- Exterior: Double Pane Windows; Patio: Covered; Sliding Glass Doors; Patio: Open
- Lot: Curb & Gutter; Fenced: Part; Road: Paved; Sidewalks; Sprinkler: Auto-Part; Terrain: Hilly
- Landscape: Landscaping: Part
- Roof: Asphalt Shingles
- Exterior: Clapboard/Masonite; Stone
- Patio/Deck: 3 Patio
- Garage/Parking: Attached; Built-In; Storage Above
- Garage Capacity: 3
Other Features Include
- Amenities: Cable Tv Available; Cable Tv Wired; Electric Dryer Hookup
- Utilities: Gas: Connected; Power: Connected; Sewer: Connected; Water: Connected
- Water: Culinary
Zoning Information
- Zoning: 4110
Rooms Include
- 7 Total Bedrooms
- Floor 2: 3
- Floor 1: 1
- Basement 1: 3
- 4 Total Bathrooms
- Floor 2: 1 Full
- Floor 1: 1 Full
- Floor 1: 1 Half
- Basement 1: 1 Full
- Other Rooms:
- Floor 2: 1 Family Rm(s);
- Floor 1: 1 Family Rm(s); 1 Den(s);; 1 Kitchen(s); 1 Bar(s); 1 Laundry Rm(s);
- Basement 1: 1 Family Rm(s); 1 Den(s);;
Square Feet
- Floor 2: 1034 sq. ft.
- Floor 1: 1623 sq. ft.
- Basement 1: 1713 sq. ft.
- Total: 4370 sq. ft.
Lot Size In Acres
- Acres: 0.23
Buyer's Brokerage Compensation
2.5% - The listing broker's offer of compensation is made only to participants of UtahRealEstate.com.
Schools
Designated Schools
View School Ratings by Utah Dept. of Education
Nearby Schools
| GreatSchools Rating | School Name | Grades | Distance |
|---|---|---|---|
6 |
Butterfield Canyon School Public Elementary |
K-6 | 0.41 mi |
7 |
Fort Herriman Middle School Public Middle School |
7-9 | 1.32 mi |
5 |
Herriman High School Public High School |
10-12 | 2.22 mi |
8 |
Herriman School Public Elementary |
K-6 | 1.61 mi |
6 |
Blackridge School Public Elementary |
K-6 | 1.93 mi |
6 |
Athlos Academy of Utah Charter Elementary, Middle School |
K-8 | 2.32 mi |
5 |
Silver Crest School Public Elementary |
K-6 | 2.40 mi |
5 |
Bastian School Public Elementary |
K-6 | 2.50 mi |
4 |
Advantage Arts Academy Charter Elementary |
K-6 | 2.57 mi |
6 |
Foothills School Public Elementary |
K-6 | 2.66 mi |
3 |
Copper Mountain Middle School Public Middle School |
7-9 | 2.75 mi |
5 |
Providence Hall Charter Elementary, Middle School, High School |
K-12 | 3.12 mi |
NR |
D and K Day Care/Preschool Private Preschool, Elementary |
PK | 3.35 mi |
5 |
Mountain Ridge High Public High School |
10-12 | 3.42 mi |
7 |
Early Light Academy At Daybreak Charter Elementary, Middle School |
K-9 | 3.52 mi |
Nearby Schools data provided by GreatSchools.
For information about radon testing for homes in the state of Utah click here.
This 7 bedroom, 4 bathroom home is located at 14072 S Maria Way in Herriman, UT. Built in 2015, the house sits on a 0.23 acre lot of land and is currently for sale at $799,900. This home is located in Salt Lake County and schools near this property include Butterfield Canyon Elementary School, Fort Herriman Middle School, Mountain Ridge High School and is located in the Jordan School District.
Search more homes for sale in Herriman, UT.
Contact Agent
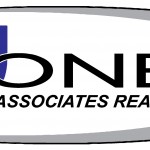
Listing Broker

Jones and Associates Realty, LLC
, UT 84121
801-635-4663
