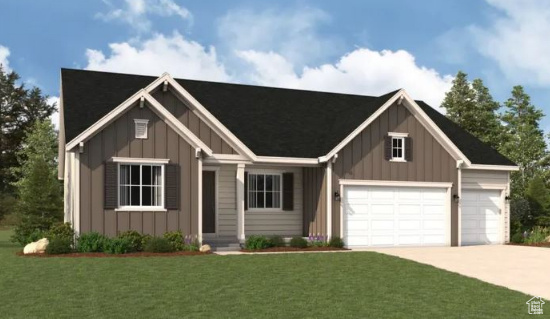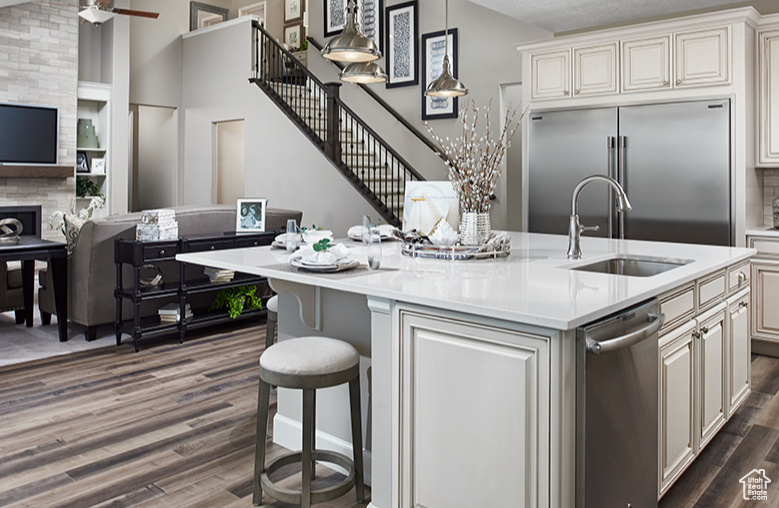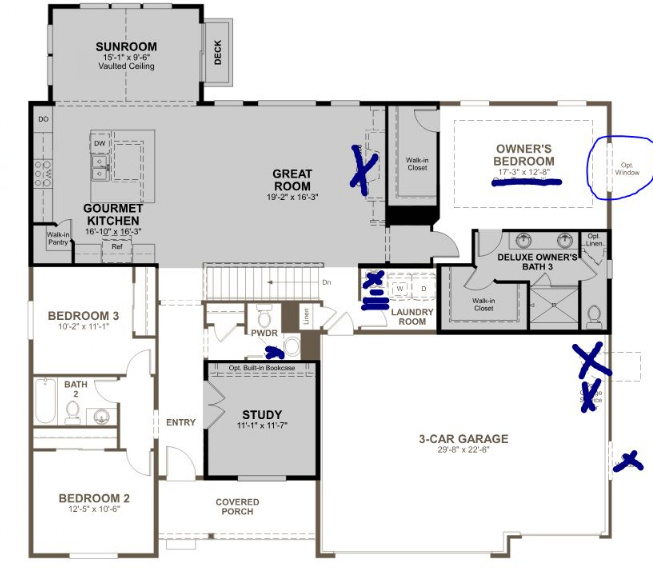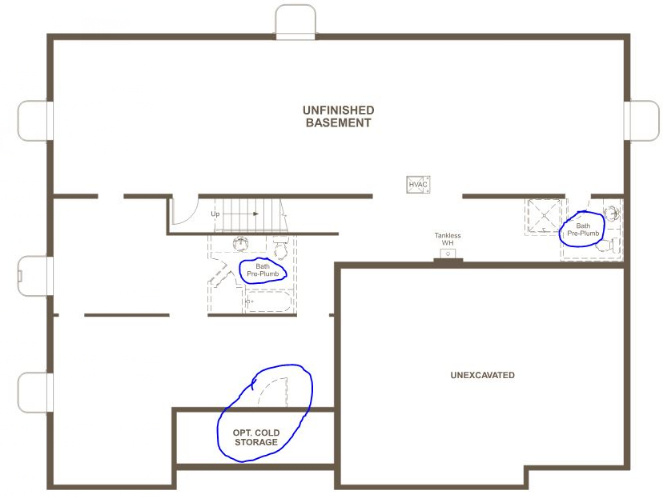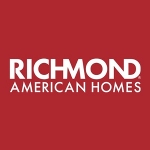Property Facts
***BEAUTIFUL VISTAS***SPECIAL FINANCING***This beautiful Helena floor plan located here in our Canton Ridge Community is a pre-planned home with the structural options that have been chosen. This innovative ranch-style features a great room that flows into a gourmet kitchen with a walk-in pantry and an expanded center island. On the other side of the great room, you'll find a luxurious master suite, boasting a generous bedroom, two walk-in closets, a private bath featuring double sinks, and a large walk-in shower. An office and two additional bedrooms and 8" doors complete the main floor. Large unfinished basement with 9" ceilings and room for storage and future living space. Pictures are of a finished home of the same floor plan and the available home may contain different options, upgrades, and exterior color and elevation style. Buyer to verify square footage. No representation or warranties are made regarding school districts and assignments; please conduct your investigation regarding current/future school boundaries. **ASK ABOUT OUR SPECIAL FINANCING RATES & INCENTIVES*** | CONTRACT ON THIS HOUSE TODAY and QUALIFY for an INTRODUCTORY RATE
Property Features
Interior Features Include
- See Remarks
- Bath: Master
- Closet: Walk-In
- Den/Office
- Dishwasher, Built-In
- Disposal
- French Doors
- Great Room
- Oven: Double
- Oven: Gas
- Oven: Wall
- Range: Countertop
- Range/Oven: Built-In
- Silestone Countertops
- Floor Coverings: Carpet; Tile; Vinyl (LVP)
- Window Coverings: None
- Air Conditioning: Central Air; Electric; Seer 16 or higher
- Heating: Forced Air; Gas: Central; >= 95% efficiency
- Basement: (0% finished) Full
Exterior Features Include
- Exterior: See Remarks; Double Pane Windows; Porch: Open; Sliding Glass Doors
- Lot: See Remarks; Curb & Gutter; Road: Paved; Sidewalks; Sprinkler: Auto-Part; View: Mountain; Drip Irrigation: Auto-Part
- Landscape: Landscaping: Part
- Roof: Asphalt Shingles
- Exterior: Stone; Stucco
- Garage/Parking: Attached; Built-In; Opener
- Garage Capacity: 3
Inclusions
- Microwave
- Range
- Range Hood
Other Features Include
- Amenities: See Remarks; Cable Tv Wired; Home Warranty
- Utilities: Gas: Connected; Power: Connected; Sewer: Connected; Sewer: Public; Water: Connected
- Water: Culinary; Secondary
HOA Information:
- $25/Monthly
- Transfer Fee: $500
- Biking Trails; Hiking Trails
Environmental Certifications
- Energy Star; Home Energy Rating
Zoning Information
- Zoning: R-1
Rooms Include
- 3 Total Bedrooms
- Floor 1: 3
- 3 Total Bathrooms
- Floor 1: 2 Full
- Floor 1: 1 Half
- Other Rooms:
- Floor 1: 1 Family Rm(s); 1 Kitchen(s); 1 Semiformal Dining Rm(s); 1 Laundry Rm(s);
Square Feet
- Floor 1: 2156 sq. ft.
- Basement 1: 2025 sq. ft.
- Total: 4181 sq. ft.
Lot Size In Acres
- Acres: 0.24
Buyer's Brokerage Compensation
2% - The listing broker's offer of compensation is made only to participants of UtahRealEstate.com.
Schools
Designated Schools
View School Ratings by Utah Dept. of Education
Nearby Schools
| GreatSchools Rating | School Name | Grades | Distance |
|---|---|---|---|
8 |
Saratoga Shores School Public Preschool, Elementary |
PK | 0.78 mi |
7 |
Lake Mountain Middle Public Middle School |
7-9 | 0.95 mi |
6 |
Westlake High School Public High School |
10-12 | 1.68 mi |
7 |
Silver Lake Elementary Public Preschool, Elementary |
PK | 1.03 mi |
7 |
Springside School Public Preschool, Elementary |
PK | 1.45 mi |
6 |
Vista Heights Middle School Public Middle School, High School |
7-10 | 1.54 mi |
6 |
Brookhaven School Public Preschool, Elementary, Middle School, High School |
PK | 1.56 mi |
6 |
Thunder Ridge Elementary Public Preschool, Elementary |
PK | 1.69 mi |
7 |
Lakeview Academy Charter Elementary, Middle School |
K-9 | 1.81 mi |
NR |
New Haven School Private Middle School, High School |
8-12 | 2.01 mi |
6 |
Pony Express School Public Preschool, Elementary |
PK | 2.16 mi |
7 |
Sage Hills School Public Preschool, Elementary |
PK | 2.81 mi |
8 |
Ranches Academy Charter Elementary |
K-6 | 3.08 mi |
8 |
Riverview School Public Preschool, Elementary |
PK | 3.20 mi |
3 |
Rockwell Charter High School Charter Middle School, High School |
7-12 | 3.34 mi |
Nearby Schools data provided by GreatSchools.
For information about radon testing for homes in the state of Utah click here.
This 3 bedroom, 3 bathroom home is located at 1386 S. Loveland Ln #115 in Saratoga Springs, UT. Built in 2024, the house sits on a 0.24 acre lot of land and is currently for sale at $719,990. This home is located in Utah County and schools near this property include Saratoga Shores Elementary School, Vista Heights Middle School, Westlake High School and is located in the Alpine School District.
Search more homes for sale in Saratoga Springs, UT.
Listing Broker

Richmond American Homes of Utah, Inc
10150 S Centennial Parkway
Ste 110
Sandy, UT 84070
801-545-3422
