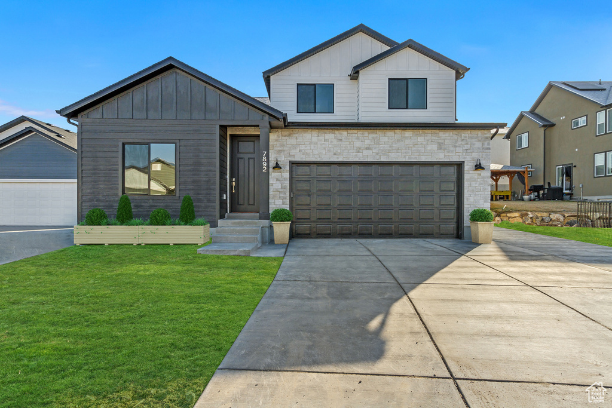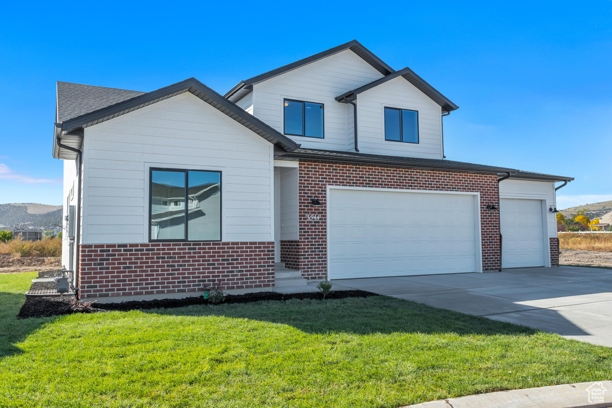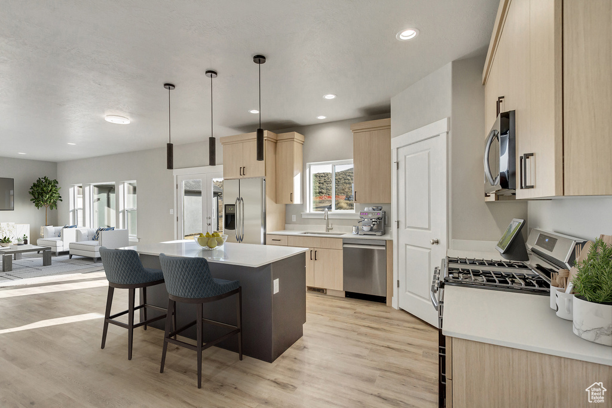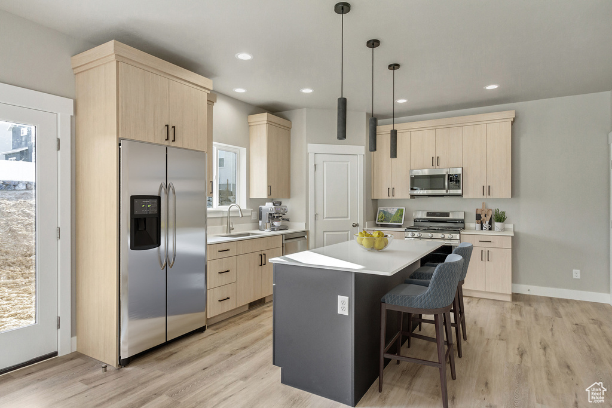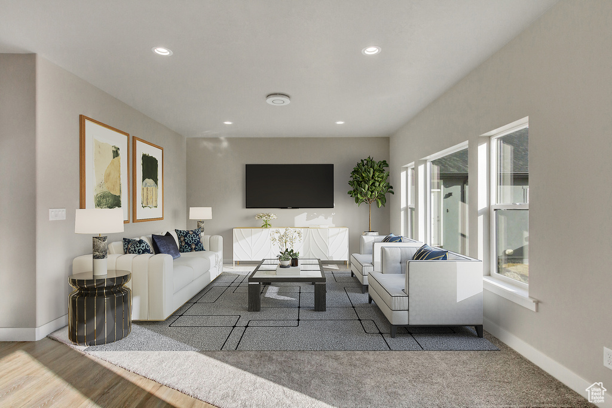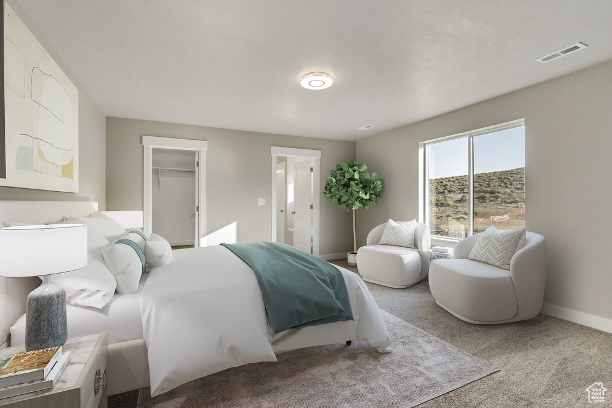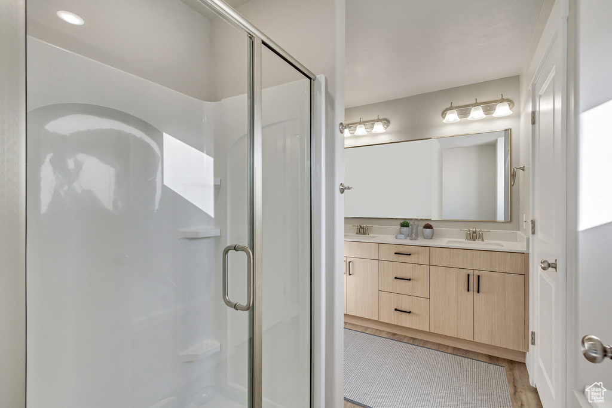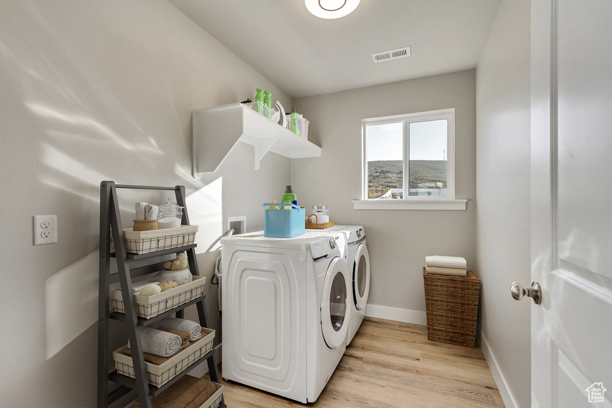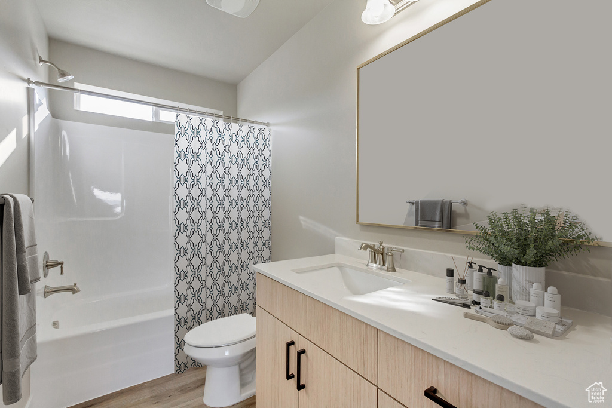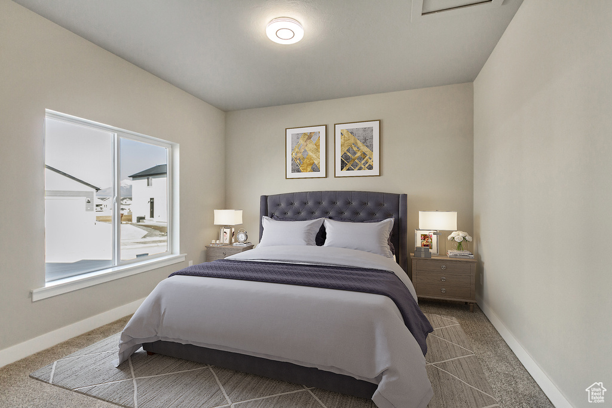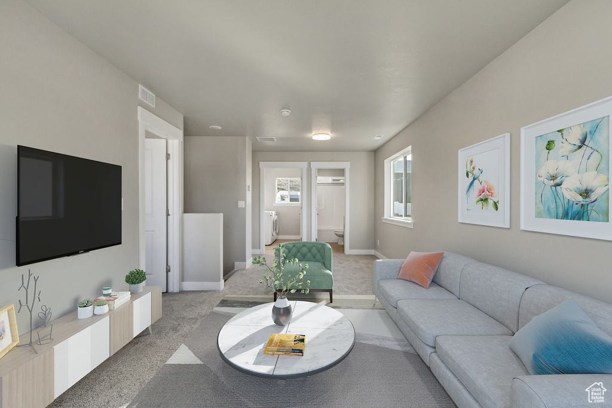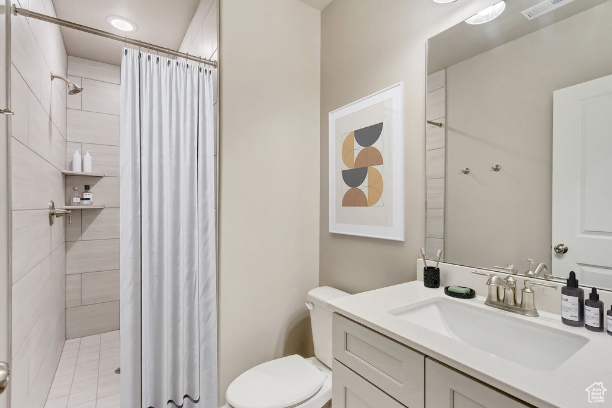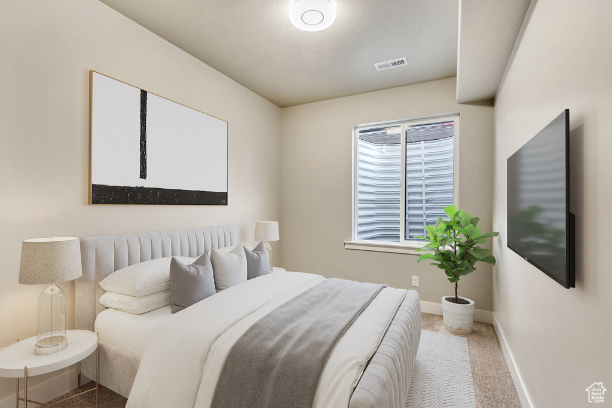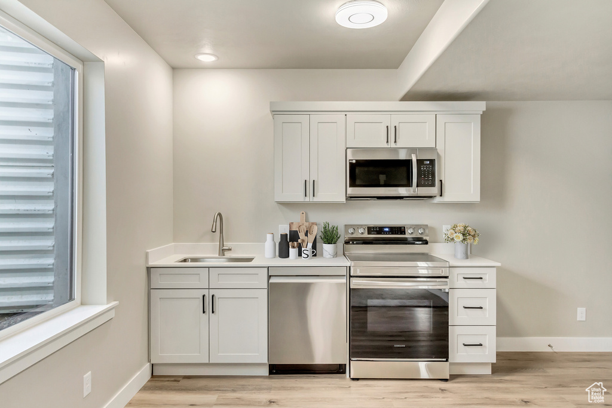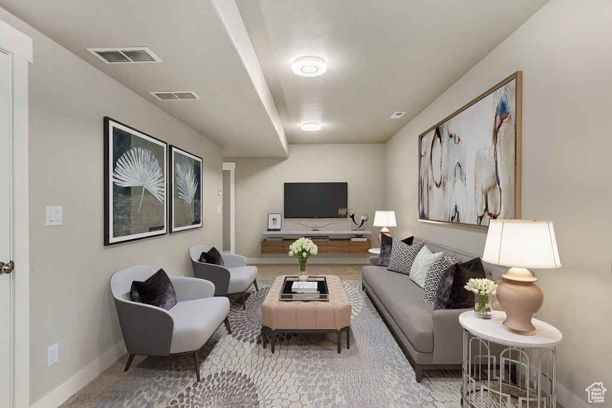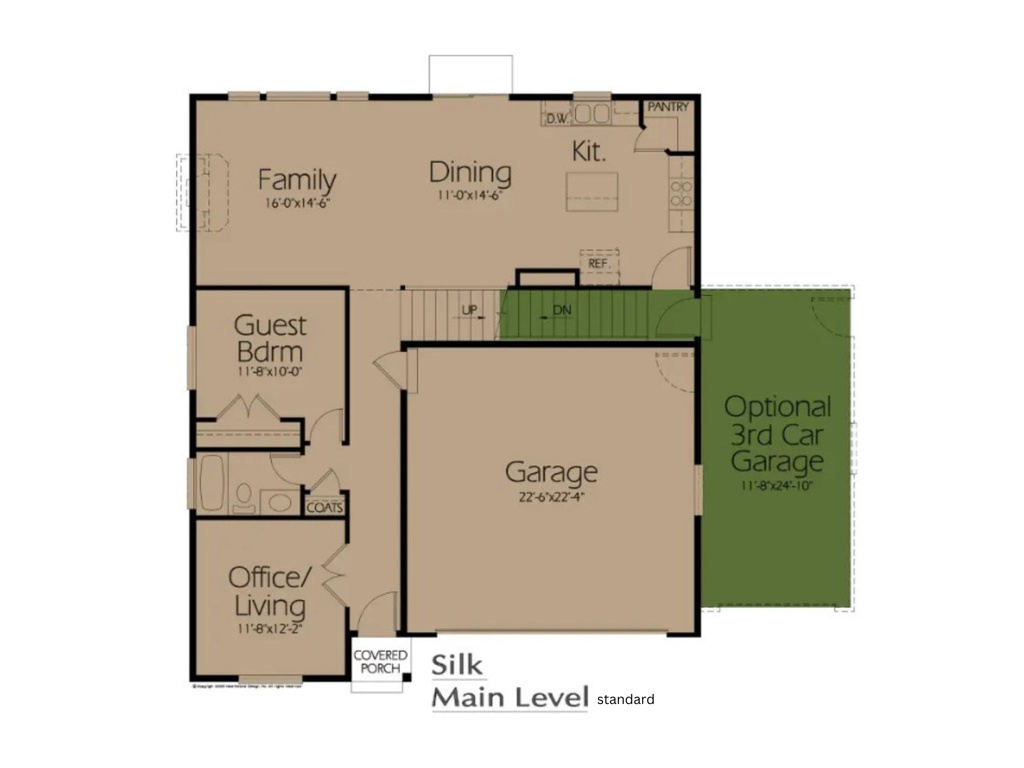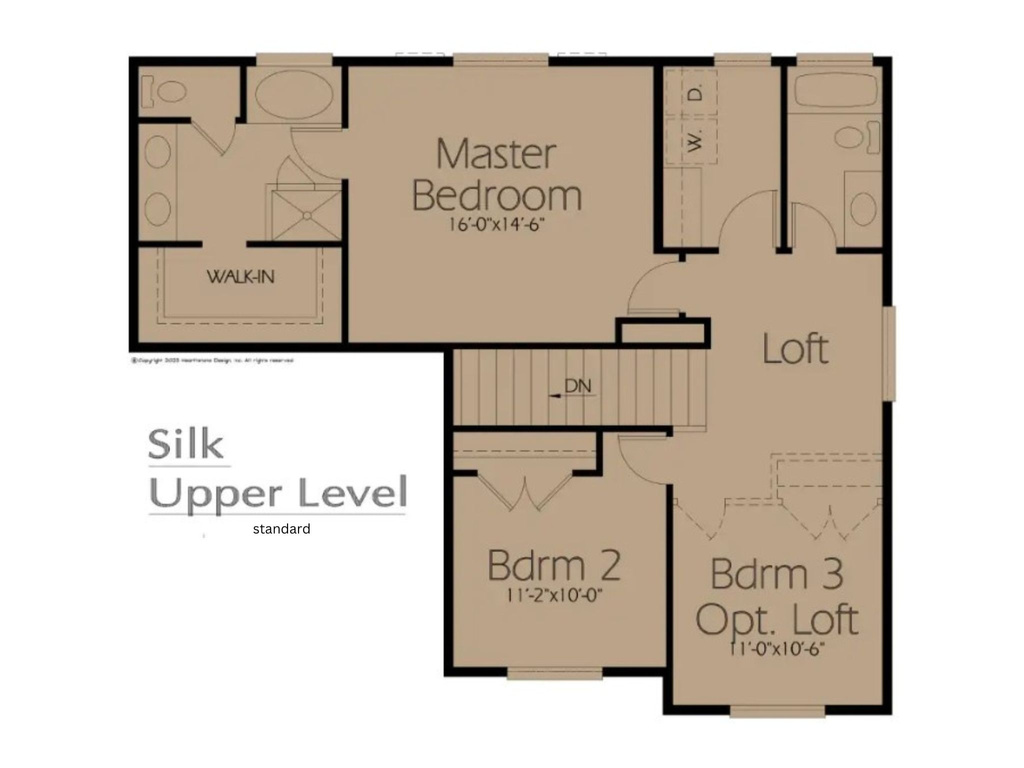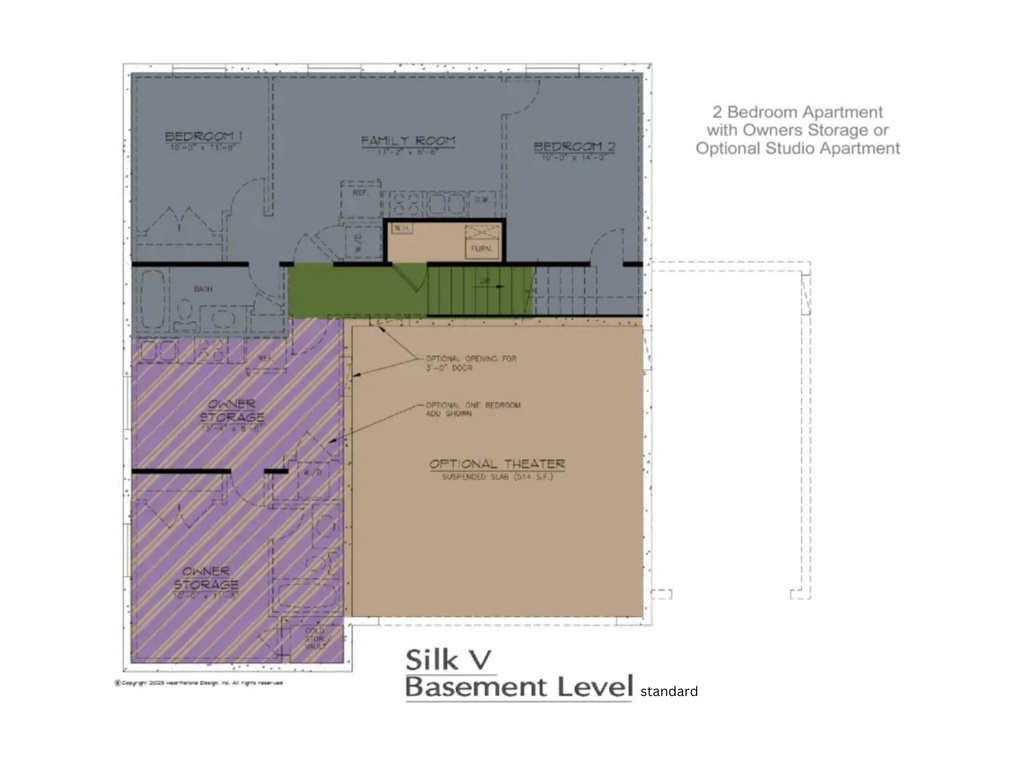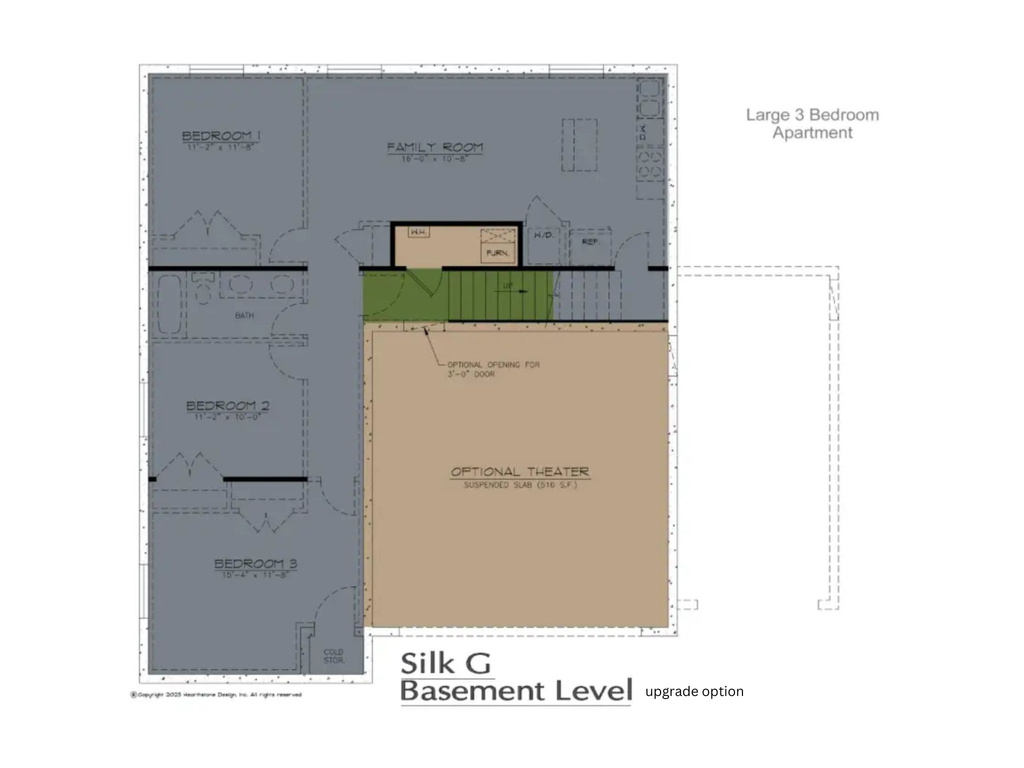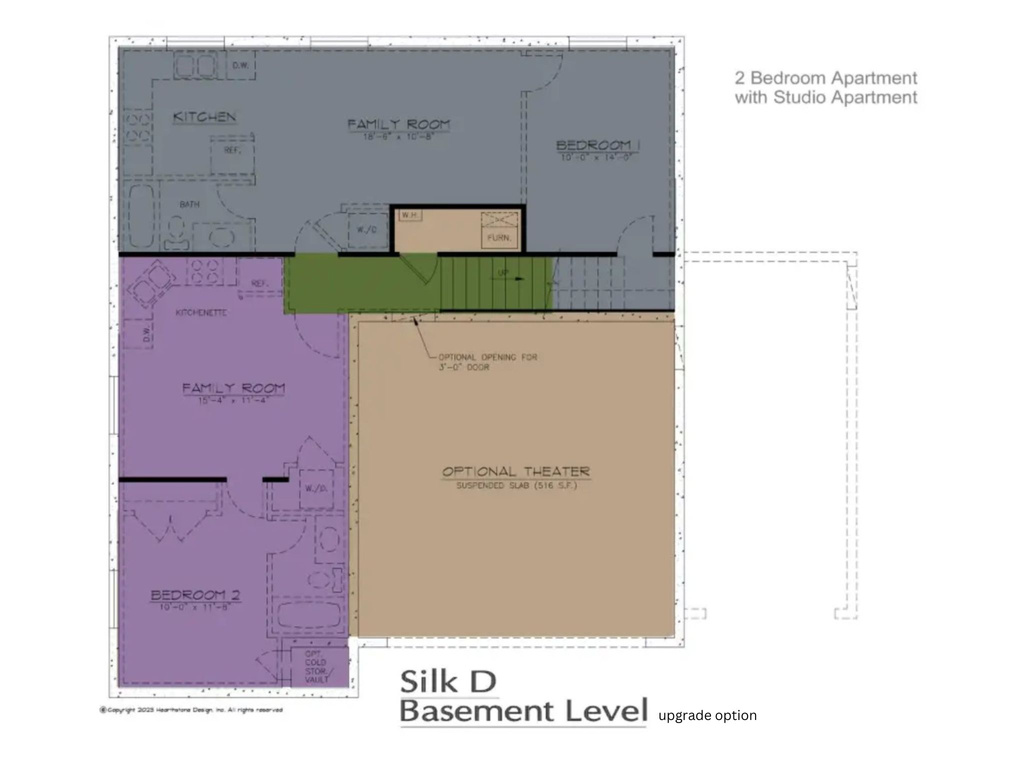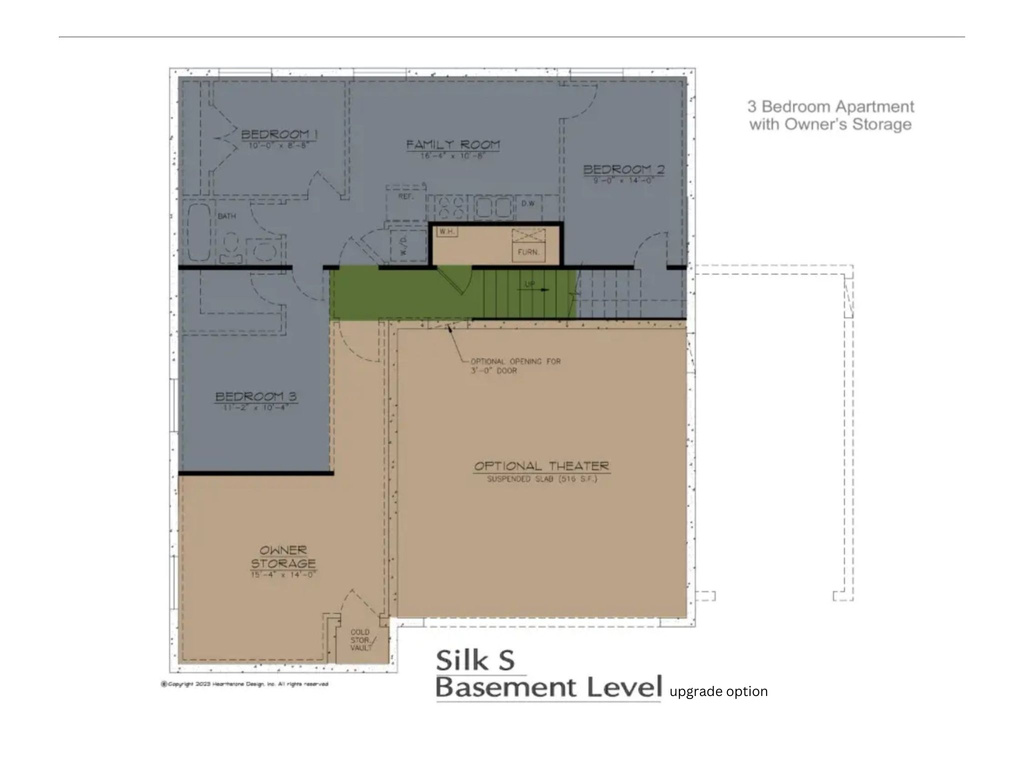Property Facts
Welcome to the serene Pacific Springs community, where you can find our semi-custom homes including the Silk floorplan. We specialize in building homes with accessory dwelling units - which creates an opportunity for homeowners to generate income, or provide extra space for family and friends. With us, you're not just getting Your Home Built Your Way in 120 days, you're also getting a mortgage hack. Your home should be tailored to your needs, so we have diverse floorplans with up to 8 bed/5 bath and a multitude of lots available for you to choose from. Whether you need a home office, want a theater room, or even have TWO ADU's, we've got you covered.
Property Features
Interior Features Include
- Accessory Apt
- Basement Apartment
- Bath: Master
- Closet: Walk-In
- Den/Office
- Dishwasher, Built-In
- Disposal
- Kitchen: Second
- Mother-in-Law Apt.
- Range/Oven: Free Stdng.
- Floor Coverings: Carpet; Vinyl
- Window Coverings: None
- Air Conditioning: Central Air; Electric
- Heating: Gas: Central
- Basement: (60% finished) Full
Exterior Features Include
- Exterior: Double Pane Windows; Outdoor Lighting; Patio: Open
- Lot: Curb & Gutter; Sidewalks; Sprinkler: Auto-Part
- Landscape: Landscaping: Part
- Roof: Asbestos Shingles
- Exterior: Asphalt Shingles; Stucco
- Patio/Deck: 1 Patio
- Garage/Parking: Attached; Extra Height
- Garage Capacity: 2
Inclusions
- Microwave
- Range
Other Features Include
- Amenities:
- Utilities: Gas: Connected; Power: Available; Sewer: Connected; Water: Connected
- Water: Culinary
Accessory Dwelling Unit (ADU):
- Attached
- Not Currently Rented
- Approx Sq. Ft.: 1247 sqft
- Beds: 2
- Baths: 1
- Kitchen Included: Yes
- Separate Entrance: Yes
- Separate Water Meter: No
- Separate Gas Meter: No
- Separate Electric Meter: No
Zoning Information
- Zoning: R-1
Rooms Include
- 6 Total Bedrooms
- Floor 2: 3
- Floor 1: 1
- Basement 1: 2
- 4 Total Bathrooms
- Floor 2: 2 Full
- Floor 1: 1 Full
- Basement 1: 1 Full
- Other Rooms:
- Floor 2: 1 Laundry Rm(s);
- Floor 1: 1 Family Rm(s); 1 Den(s);; 1 Kitchen(s);
- Basement 1: 1 Family Rm(s); 1 Kitchen(s); 1 Laundry Rm(s);
Square Feet
- Floor 2: 989 sq. ft.
- Floor 1: 1223 sq. ft.
- Basement 1: 1247 sq. ft.
- Total: 3459 sq. ft.
Lot Size In Acres
- Acres: 0.10
Buyer's Brokerage Compensation
3% - The listing broker's offer of compensation is made only to participants of UtahRealEstate.com.
Schools
Designated Schools
View School Ratings by Utah Dept. of Education
Nearby Schools
| GreatSchools Rating | School Name | Grades | Distance |
|---|---|---|---|
6 |
Eagle Valley School Public Preschool, Elementary |
PK | 0.76 mi |
6 |
Frontier Middle School Public Middle School |
7-9 | 0.55 mi |
6 |
Westlake High School Public High School |
10-12 | 5.77 mi |
3 |
Mountain Trails School Public Preschool, Elementary |
PK | 1.24 mi |
3 |
Cedar Valley High Public Middle School, High School |
7-12 | 1.29 mi |
6 |
Hidden Hollow School Public Preschool, Elementary |
PK | 2.23 mi |
8 |
Ranches Academy Charter Elementary |
K-6 | 2.68 mi |
6 |
Pony Express School Public Preschool, Elementary |
PK | 3.45 mi |
6 |
Black Ridge School Public Preschool, Elementary |
PK | 3.49 mi |
6 |
Brookhaven School Public Preschool, Elementary, Middle School, High School |
PK | 3.49 mi |
3 |
Rockwell Charter High School Charter Middle School, High School |
7-12 | 3.84 mi |
7 |
Silver Lake Elementary Public Preschool, Elementary |
PK | 4.08 mi |
NR |
Cedar Valley School Public Preschool, Elementary |
PK | 4.96 mi |
6 |
Thunder Ridge Elementary Public Preschool, Elementary |
PK | 5.28 mi |
8 |
Saratoga Shores School Public Preschool, Elementary |
PK | 5.43 mi |
Nearby Schools data provided by GreatSchools.
For information about radon testing for homes in the state of Utah click here.
This 6 bedroom, 4 bathroom home is located at 5452 N Orville St ##411 in Eagle Mountain, UT. Built in 2024, the house sits on a 0.10 acre lot of land and is currently for sale at $598,000. This home is located in Utah County and schools near this property include Hidden Hollow Elementary School, Frontier Middle School, Cedar Valley High school High School and is located in the Alpine School District.
Search more homes for sale in Eagle Mountain, UT.
Contact Agent
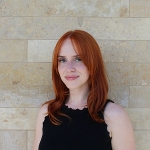
Listing Broker

Realty ONE Group Distinction
11240 S. River Heights Drive
#150
South Jordan, UT 84095
801-810-0101
