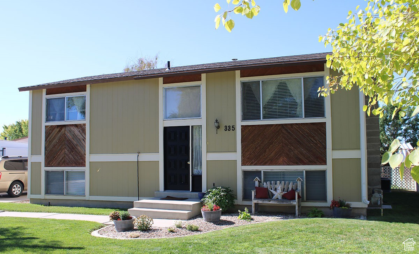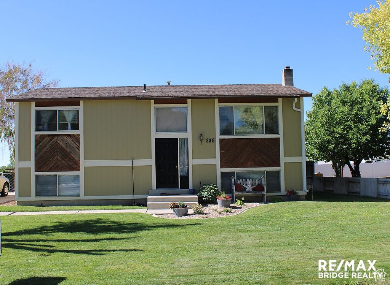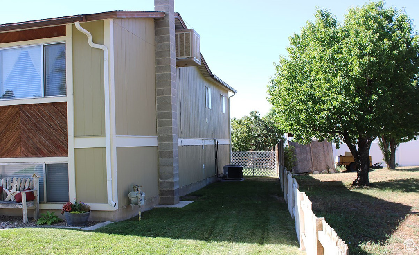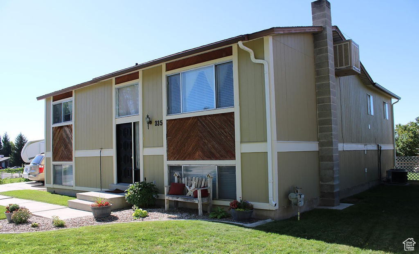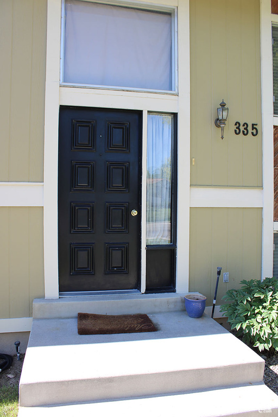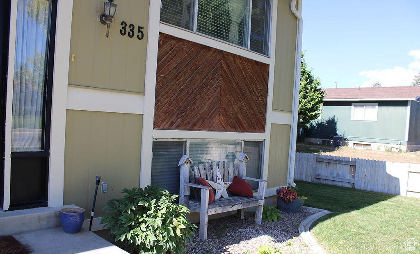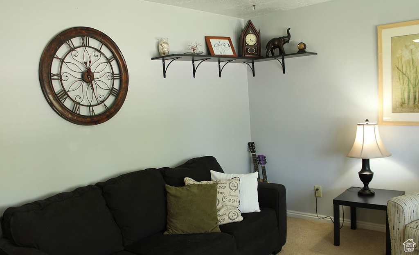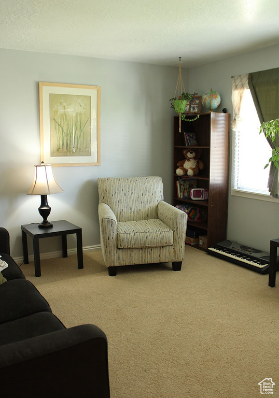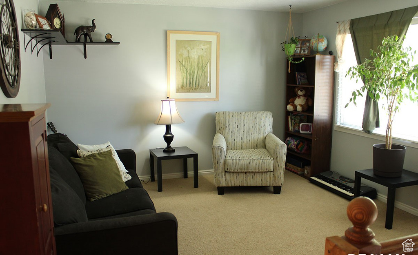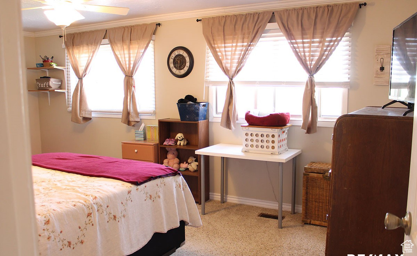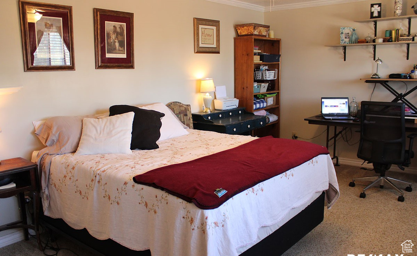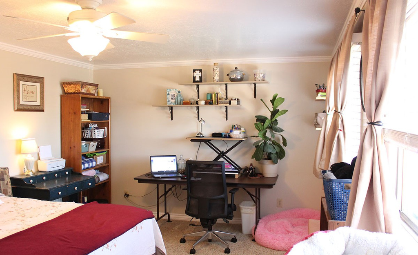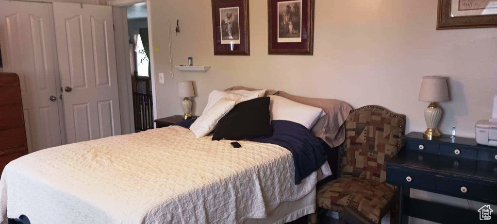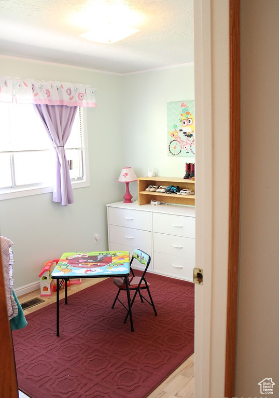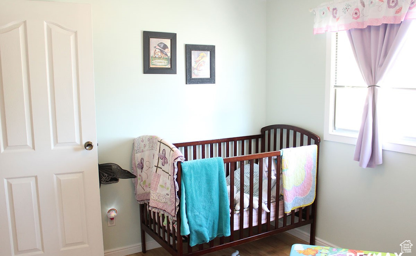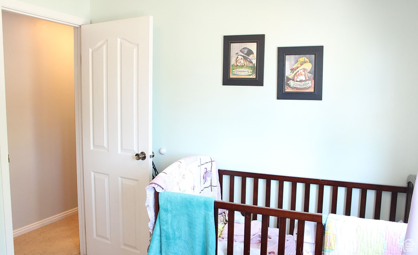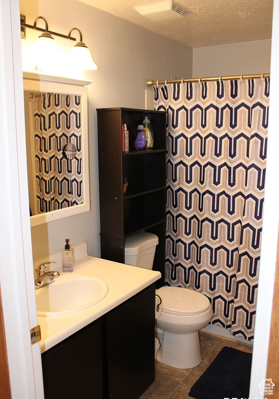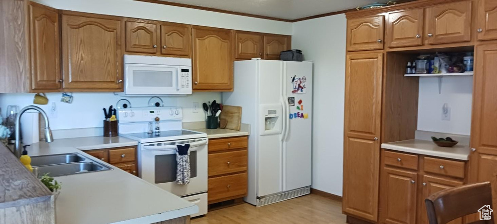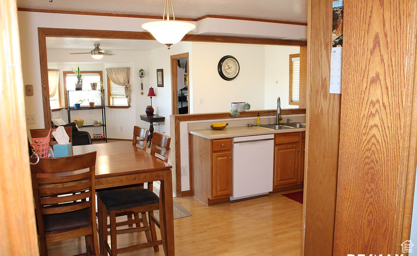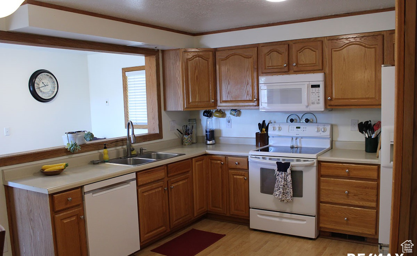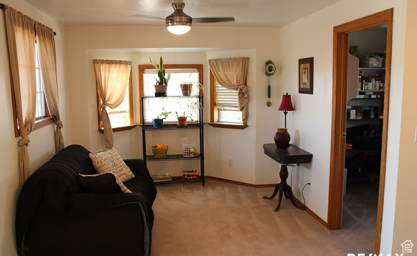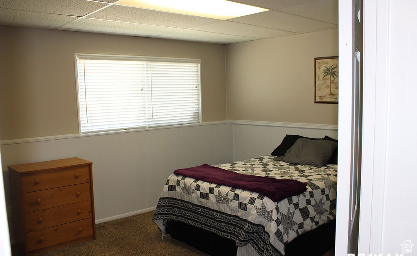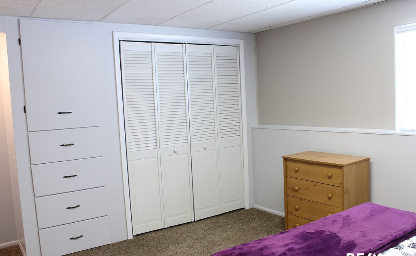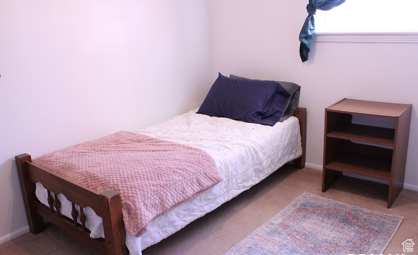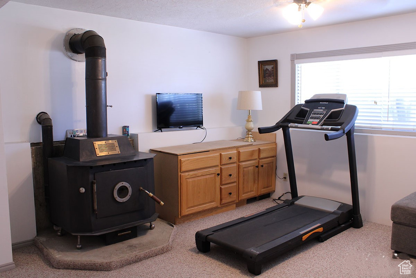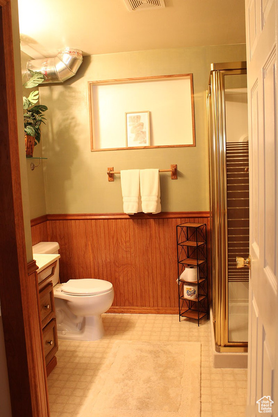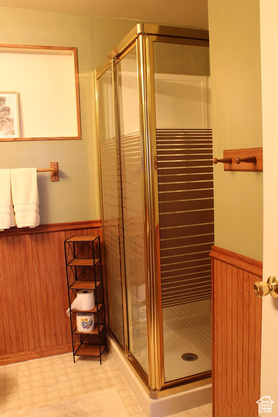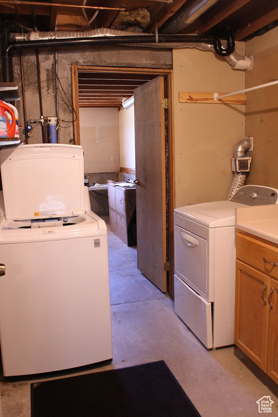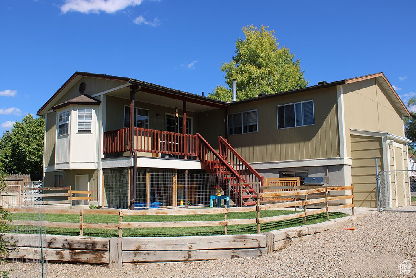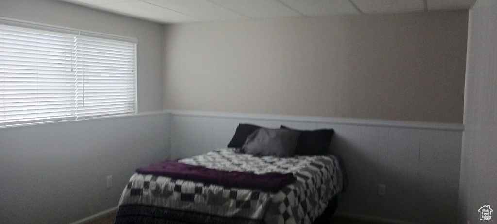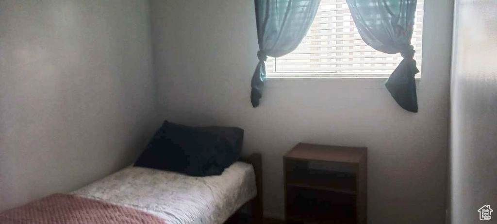Property Facts
This home features 4 bedrooms and 2 baths. Large master bedroom features 2 window, double closets and crown molding. Cozy double windows throughout the home. Addition was added to the home providing a larger dining area or second family area on the upper floor. In the basement, the addition has been roughed in for a second kitchen and makes great shop area with its own outside entrance. In the back yard you will find a fenced garden, a dog or chicken run, a carport, and plenty of storage. The home has dual A?C with central air and evaporator cooler available. The home is very efficient. buyer is advised to obtain an independent measurement. CALL TODAY AND SCHEDUAL A SHOWING!
Property Features
Interior Features Include
- Dishwasher, Built-In
- Disposal
- Range/Oven: Free Stdng.
- Floor Coverings: Carpet; Laminate; Linoleum; Tile
- Window Coverings: Blinds
- Air Conditioning: Central Air; Electric; Evap. Cooler: Roof
- Heating: Forced Air; Gas: Central
- Basement: (85% finished) Full; Walkout
Exterior Features Include
- Exterior: Basement Entrance; Deck; Covered; Double Pane Windows; Out Buildings
- Lot: Fenced: Full; Road: Paved; Sprinkler: Manual-Full
- Landscape: Landscaping: Part
- Roof: Asphalt Shingles
- Exterior: Composition; Vinyl
- Patio/Deck: 1 Deck
- Garage/Parking: Parking: Uncovered
- Garage Capacity: 0
Inclusions
- Microwave
- Range
- Refrigerator
- Storage Shed(s)
Other Features Include
- Amenities:
- Utilities: Gas: Connected; Power: Connected; Sewer: Connected; Water: Connected
- Water: Culinary; Secondary
Zoning Information
- Zoning:
Rooms Include
- 4 Total Bedrooms
- Floor 1: 2
- Basement 1: 2
- 2 Total Bathrooms
- Floor 1: 1 Full
- Basement 1: 1 Three Qrts
- Other Rooms:
- Floor 1: 1 Family Rm(s); 1 Kitchen(s); 1 Semiformal Dining Rm(s); 1 Laundry Rm(s);
- Basement 1: 1 Family Rm(s); 1 Laundry Rm(s);
Square Feet
- Floor 1: 1334 sq. ft.
- Basement 1: 1334 sq. ft.
- Total: 2668 sq. ft.
Lot Size In Acres
- Acres: 0.26
Buyer's Brokerage Compensation
3% - The listing broker's offer of compensation is made only to participants of UtahRealEstate.com.
Schools
Designated Schools
View School Ratings by Utah Dept. of Education
Nearby Schools
| GreatSchools Rating | School Name | Grades | Distance |
|---|---|---|---|
NR |
Castle Dale School Public Elementary |
K-5 | 0.57 mi |
3 |
Canyon View Jr High School Public Middle School |
6-8 | 6.95 mi |
5 |
Emery High School Public High School |
9-12 | 0.37 mi |
NR |
Cottonwood School Public Preschool, Elementary |
PK | 1.44 mi |
NR |
Emery District Preschool, Elementary, Middle School, High School |
6.80 mi | |
6 |
Huntington School Public Preschool, Elementary |
PK | 6.82 mi |
NR |
Ferron School Public Preschool, Elementary |
PK | 9.61 mi |
4 |
San Rafael Jr High School Public Middle School |
6-8 | 9.79 mi |
NR |
Cleveland School Public Preschool, Elementary |
PK | 11.86 mi |
NR |
Castle Country Youth Center (YIC) Public Middle School, High School |
7-12 | 23.15 mi |
8 |
Creekview School Public Preschool, Elementary |
PK | 23.68 mi |
NR |
Wellington School Public Preschool, Elementary |
PK | 24.10 mi |
NR |
Lighthouse High School Public High School |
10-12 | 24.32 mi |
NR |
Carbon District Preschool, Elementary, Middle School, High School |
24.32 mi | |
5 |
Mont Harmon Jr High School Public Middle School |
6-8 | 24.50 mi |
Nearby Schools data provided by GreatSchools.
For information about radon testing for homes in the state of Utah click here.
This 4 bedroom, 2 bathroom home is located at 335 W Emery Ave in Castle Dale, UT. Built in 1981, the house sits on a 0.26 acre lot of land and is currently for sale at $309,000. This home is located in Emery County and schools near this property include Castle Dale Elementary School, San Rafael Middle School, Emery County High School and is located in the Emery School District.
Search more homes for sale in Castle Dale, UT.
Contact Agent

Listing Broker
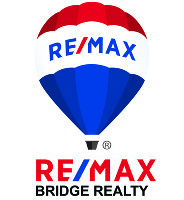
RE/MAX Bridge Realty
95 N 100 E
Price, UT 84501
435-637-7900
