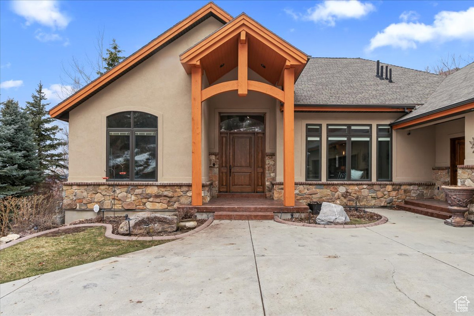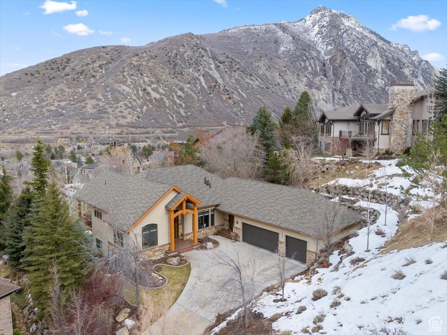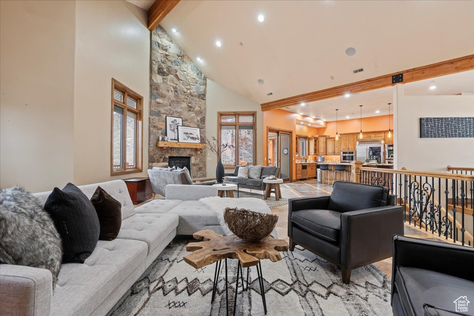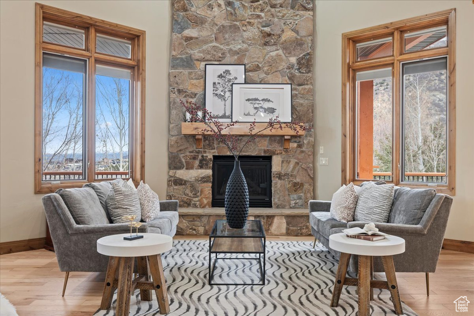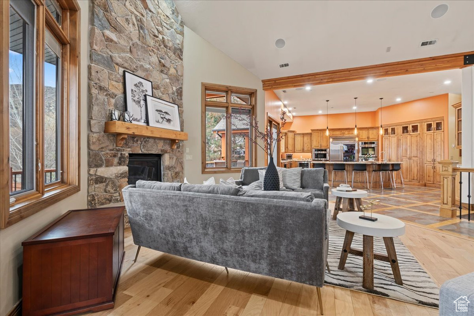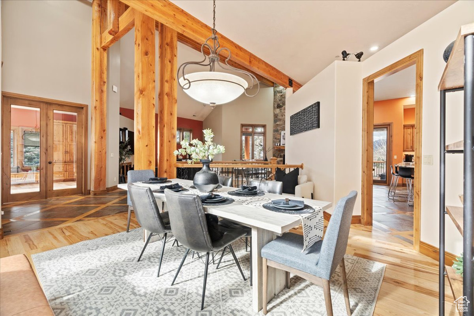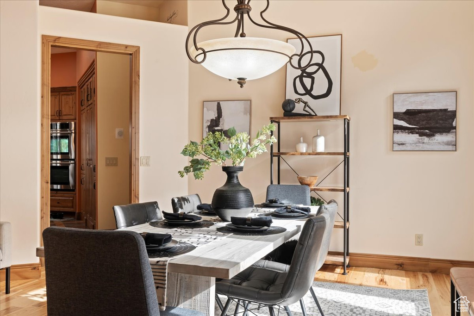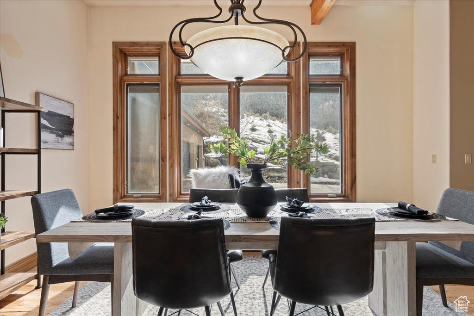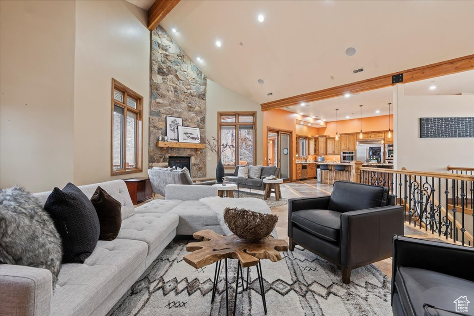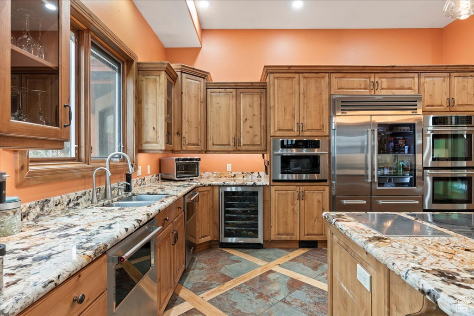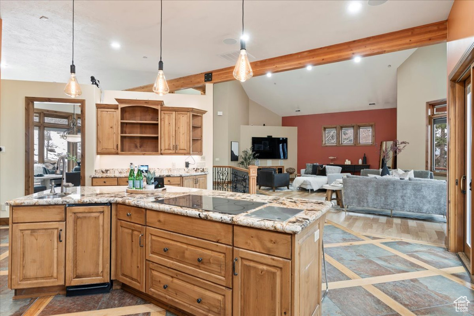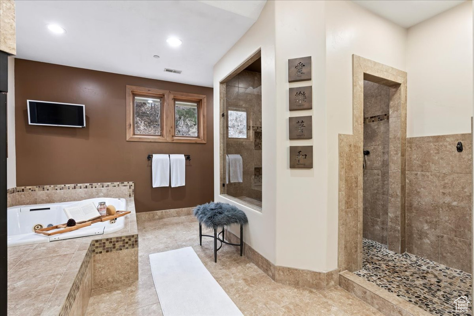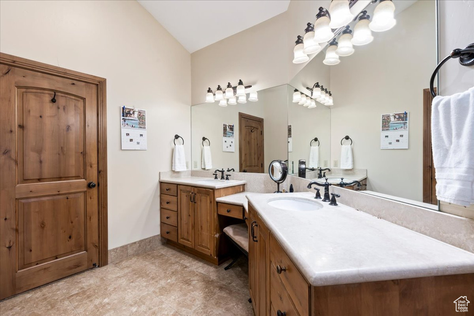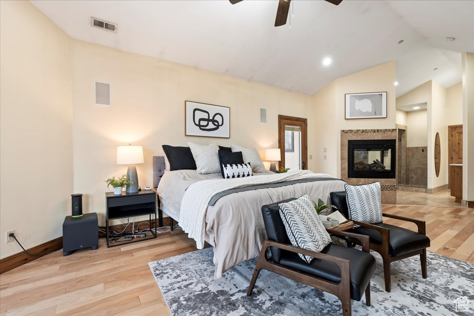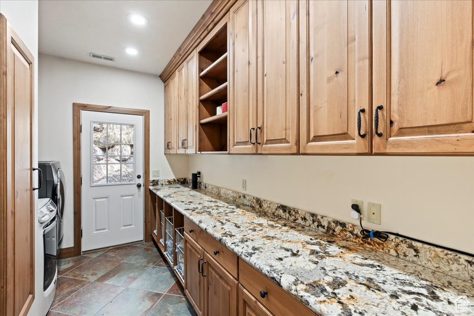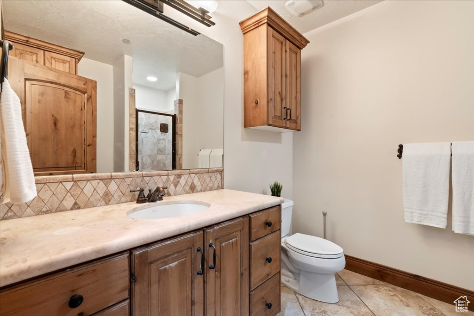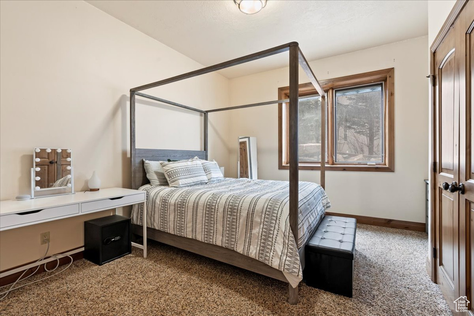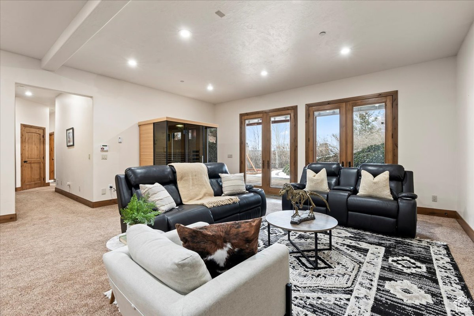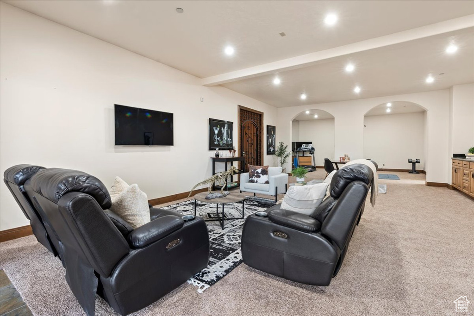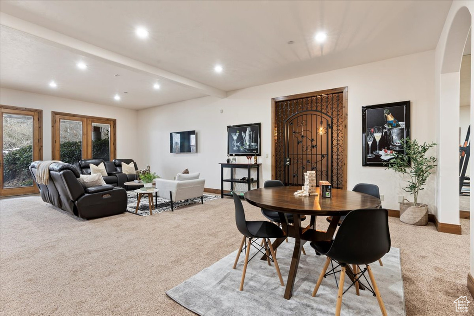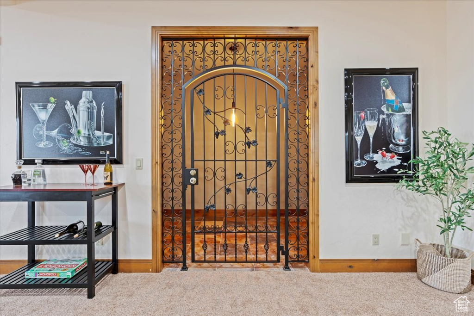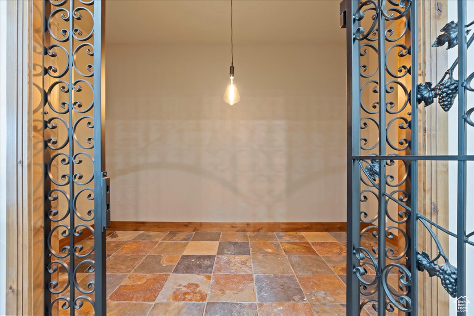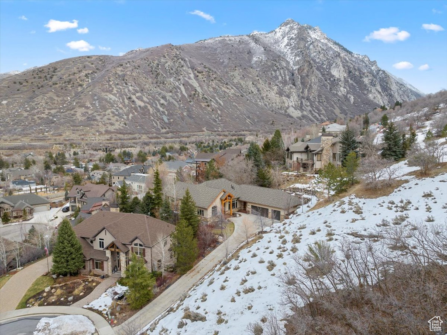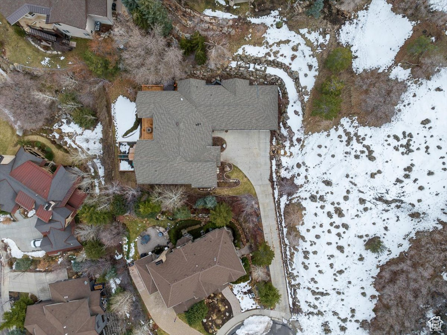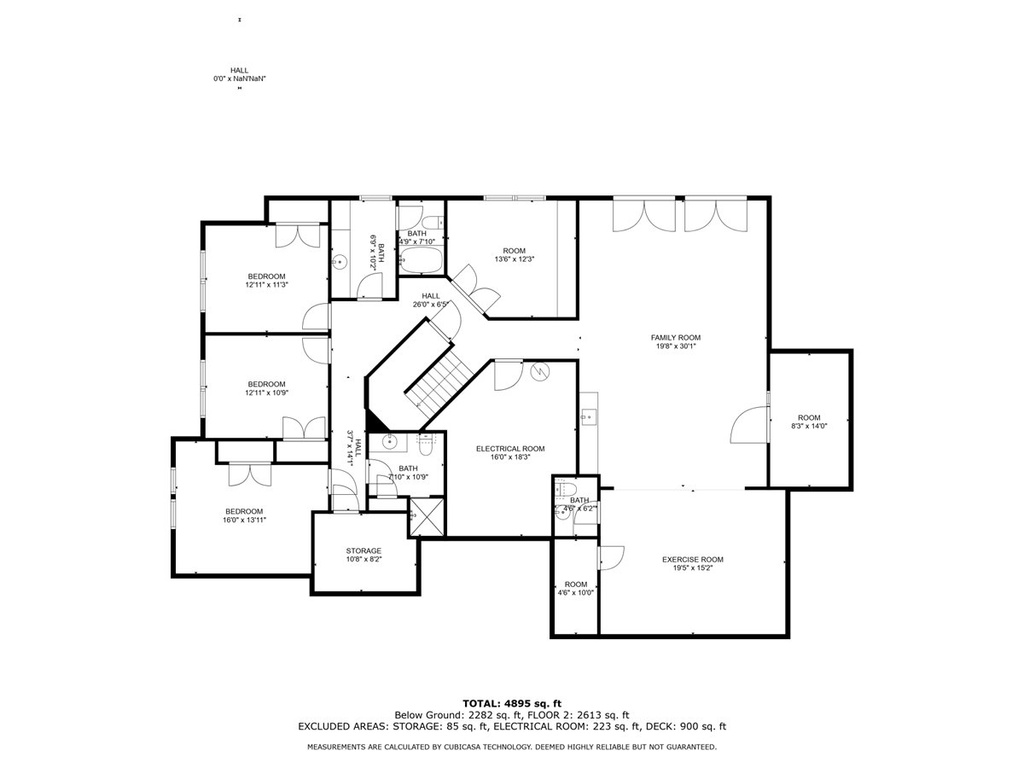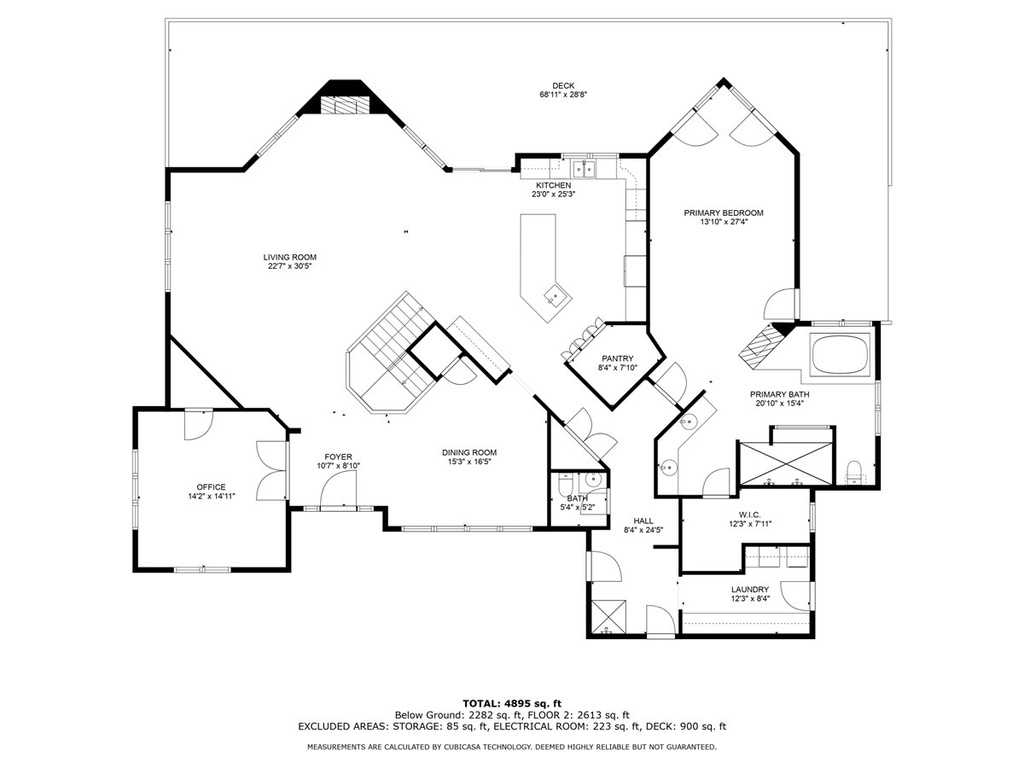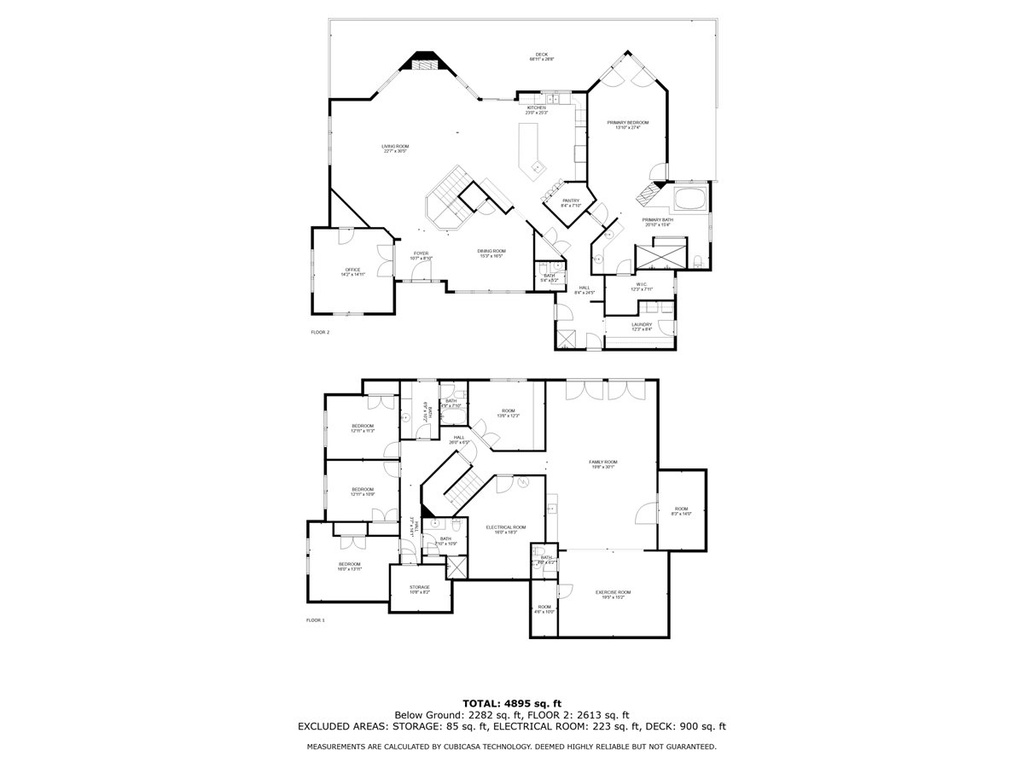Property Facts
Indulge in the epitome of mountain luxury with this stunning retreat nestled in the gateway to Little Cottonwood Canyon. A sanctuary ensconced in nature's embrace, where deer, elk, and turkeys grace your doorstep, beckoning you into a world of serenity. As you meander along the lengthy, heated driveway, revel in life's simple pleasures. Upon crossing the threshold, be enveloped by the grandeur of vaulted ceilings and the seamless flow of open concept living. A French door office offers both breathtaking vistas and seclusion, ensuring you never miss a guest's arrival. Immerse yourself in comfort with heated floors, timber-lined vaulted ceilings, and a fireplace that crafts a masterpiece of coziness. Your main floor primary suite boasts a custom shower, a double-sided fireplace, and a lavish tub, perfect for unwinding together. For your furry companions, a dedicated dog bath awaits, complete with ingenious design features like lock-out access to the laundry room and a dog run. Meanwhile, your guests can luxuriate in their own entertainment haven, boasting a family room, hot sauna, wet bar, and wine cellar. Step onto the wraparound Trex deck and immerse yourself in the splendor of nature. This retreat is as exceptional as its surroundings and promises an experience that transcends time. And to top it off, no HOA restrictions. Don't miss your chance to own a slice of mountain paradise.
Property Features
Interior Features Include
- See Remarks
- Alarm: Fire
- Alarm: Security
- Bar: Wet
- Bath: Master
- Bath: Sep. Tub/Shower
- Central Vacuum
- Closet: Walk-In
- Den/Office
- Dishwasher, Built-In
- Disposal
- French Doors
- Gas Log
- Great Room
- Jetted Tub
- Kitchen: Updated
- Oven: Double
- Oven: Wall
- Range/Oven: Built-In
- Vaulted Ceilings
- Instantaneous Hot Water
- Granite Countertops
- Video Door Bell(s)
- Video Camera(s)
- Smart Thermostat(s)
- Floor Coverings: See Remarks; Carpet; Hardwood; Tile; Slate; Travertine
- Window Coverings: See Remarks; Blinds
- Air Conditioning: Central Air; Electric
- Heating: Electric: Radiant; Gas: Central; Radiant: In Floor
- Basement: (98% finished) Daylight; Entrance; Full; Walkout
Exterior Features Include
- Exterior: Attic Fan; Basement Entrance; Deck; Covered; Outdoor Lighting; Patio: Covered; Secured Parking; Sliding Glass Doors; Triple Pane Windows; Walkout; Patio: Open
- Lot: Corner Lot; Cul-de-Sac; Road: Paved; Secluded Yard; Sprinkler: Auto-Full; Terrain, Flat; Terrain: Grad Slope; Terrain: Mountain; View: Mountain; View: Valley
- Landscape: See Remarks; Landscaping: Full; Mature Trees; Pines; Scrub Oak; Vegetable Garden; Waterfall
- Roof: Asphalt Shingles
- Exterior: Stone; Stucco
- Patio/Deck: 1 Patio 1 Deck
- Garage/Parking: Attached; Built-In; Heated; Opener
- Garage Capacity: 3
Inclusions
- Alarm System
- Ceiling Fan
- Compactor
- Dog Run
- Dryer
- Fireplace Equipment
- Fireplace Insert
- Hot Tub
- Microwave
- Range
- Range Hood
- Refrigerator
- Satellite Dish
- Swing Set
- Tv Antenna
- Washer
- Water Softener: Own
- Window Coverings
- Video Door Bell(s)
- Video Camera(s)
- Smart Thermostat(s)
Other Features Include
- Amenities: Cable Tv Available; Cable Tv Wired; Electric Dryer Hookup; Exercise Room; Sauna/Steam Room
- Utilities: Gas: Connected; Power: Connected; Sewer: Connected; Sewer: Public; Water: Connected
- Water: Culinary
- Spa
Environmental Certifications
- Energy Star
Zoning Information
- Zoning: 1115
Rooms Include
- 4 Total Bedrooms
- Floor 1: 1
- Basement 1: 3
- 5 Total Bathrooms
- Floor 1: 1 Full
- Floor 1: 1 Half
- Basement 1: 1 Full
- Basement 1: 1 Three Qrts
- Basement 1: 1 Half
- Other Rooms:
- Floor 1: 1 Family Rm(s); 1 Den(s);; 1 Kitchen(s); 1 Bar(s); 1 Formal Dining Rm(s); 1 Semiformal Dining Rm(s); 1 Laundry Rm(s);
- Basement 1: 1 Family Rm(s); 1 Den(s);;
Square Feet
- Floor 1: 3016 sq. ft.
- Basement 1: 2892 sq. ft.
- Total: 5908 sq. ft.
Lot Size In Acres
- Acres: 0.50
Buyer's Brokerage Compensation
3.0% - The listing broker's offer of compensation is made only to participants of UtahRealEstate.com.
Schools
Designated Schools
View School Ratings by Utah Dept. of Education
Nearby Schools
| GreatSchools Rating | School Name | Grades | Distance |
|---|---|---|---|
10 |
Granite School Public Elementary |
K-6 | 0.90 mi |
9 |
Albion Middle School Public Middle School |
6-8 | 1.49 mi |
7 |
Alta High School Public High School |
10-12 | 4.12 mi |
9 |
Quail Hollow School Public Elementary |
K-5 | 1.64 mi |
NR |
Park Lane School Public Elementary |
K-5 | 1.82 mi |
8 |
Brookwood School Public Elementary |
K-5 | 2.09 mi |
8 |
Canyon View School Public Elementary |
K-5 | 2.26 mi |
NR |
Lone Peak Elementary School Public Elementary |
K-5 | 2.59 mi |
9 |
Butler Middle School Public Middle School |
6-8 | 2.75 mi |
NR |
Grace Lutheran School Private Preschool, Elementary, Middle School |
PK-8 | 2.76 mi |
NR |
Blessed Sacrament School Private Preschool, Elementary, Middle School |
PK-8 | 2.88 mi |
6 |
Brighton High School Public Middle School, High School |
8-12 | 3.00 mi |
NR |
Willow Canyon Elementary School Public Elementary |
K-5 | 3.11 mi |
NR |
Willow Creek Montessori Private Preschool, Elementary |
PK-K | 3.13 mi |
9 |
Silver Mesa School Public Elementary |
K-5 | 3.17 mi |
Nearby Schools data provided by GreatSchools.
For information about radon testing for homes in the state of Utah click here.
This 4 bedroom, 5 bathroom home is located at 3685 E Alta Ridge Cir in Sandy, UT. Built in 2005, the house sits on a 0.50 acre lot of land and is currently for sale at $2,100,000. This home is located in Salt Lake County and schools near this property include Granite Elementary School, Albion Middle School, Brighton High School and is located in the Canyons School District.
Search more homes for sale in Sandy, UT.
Contact Agent

Listing Broker
831 E Pioneer Rd
#105
Draper, UT 84020
801-999-8137
