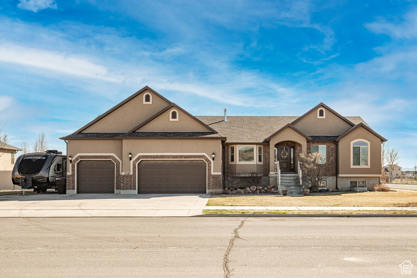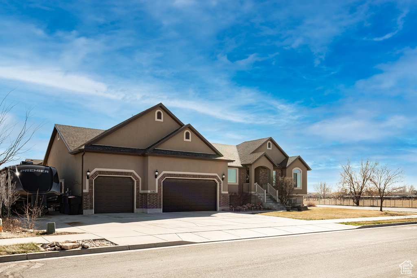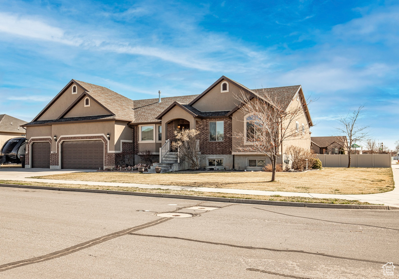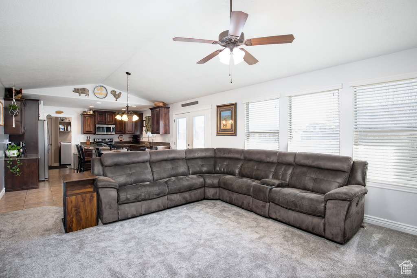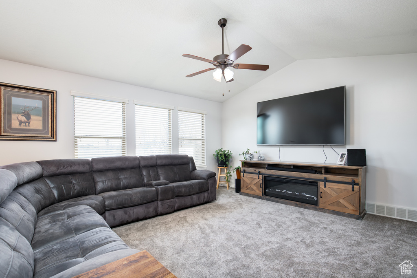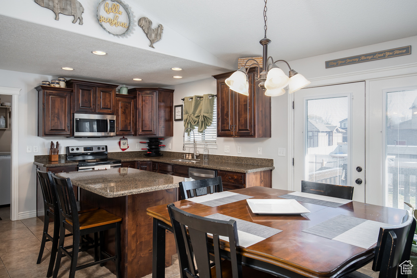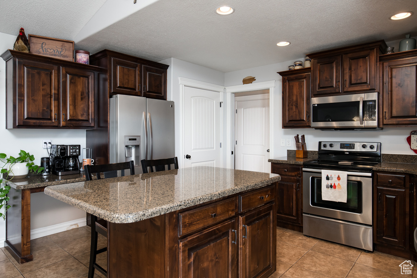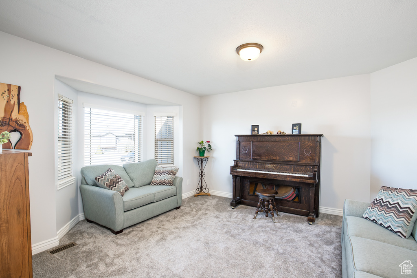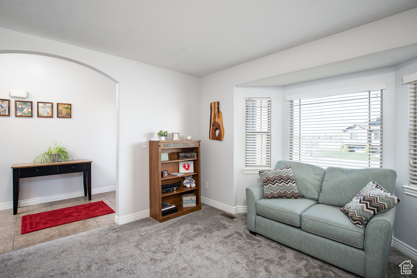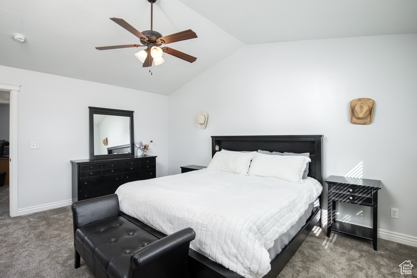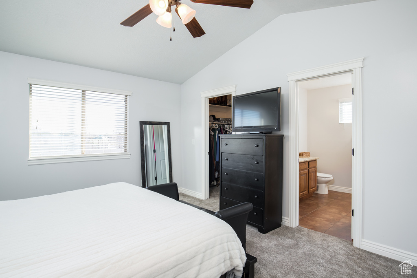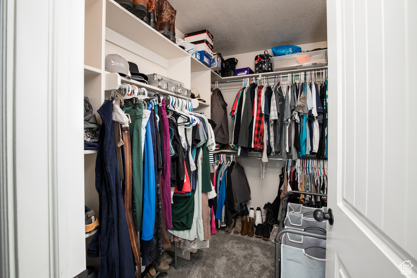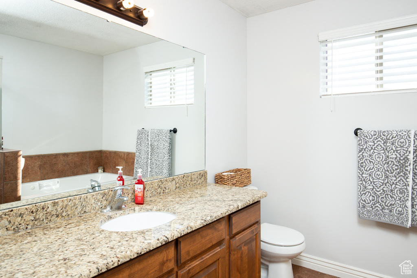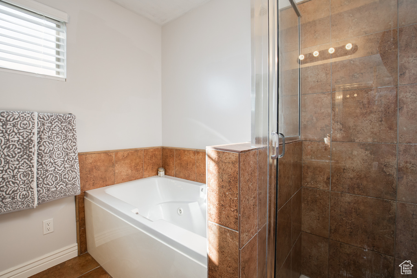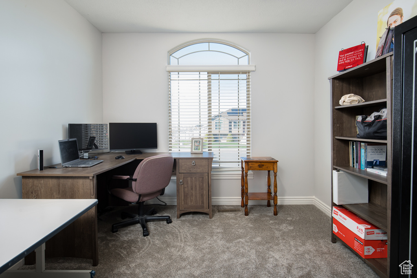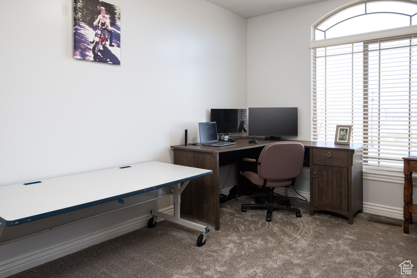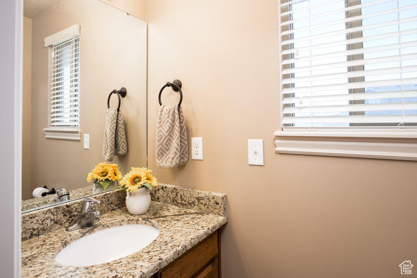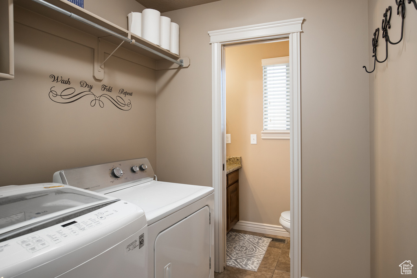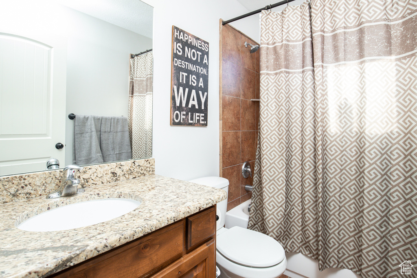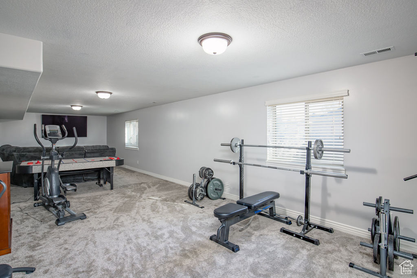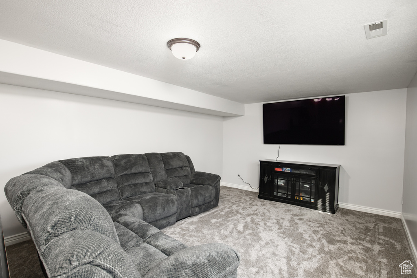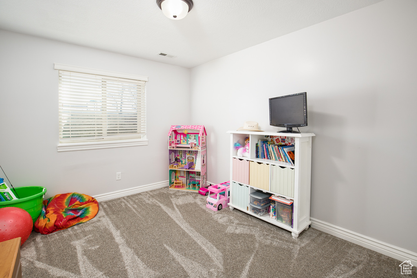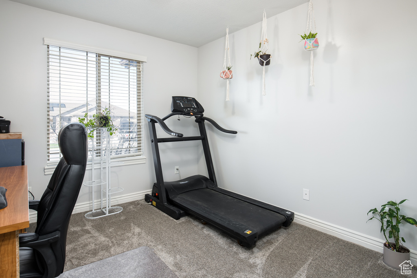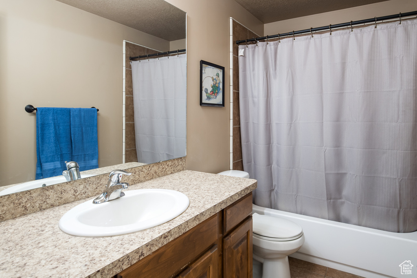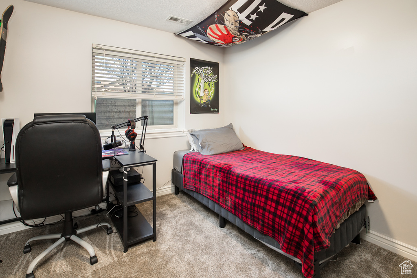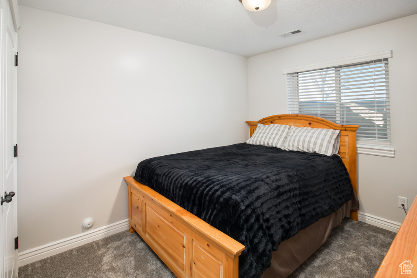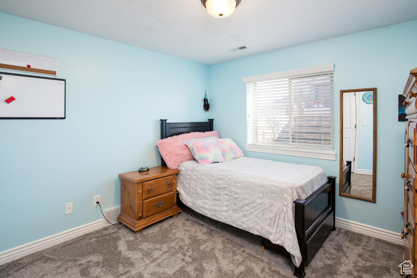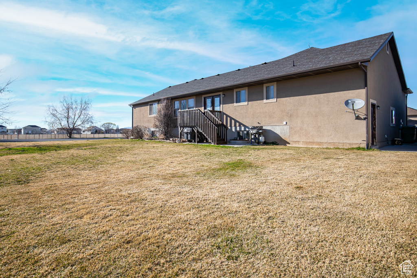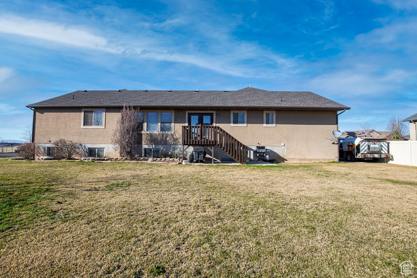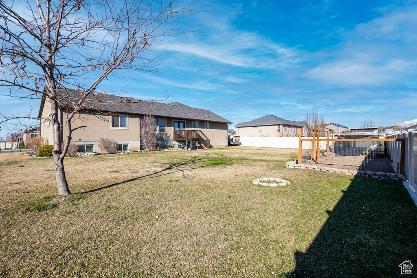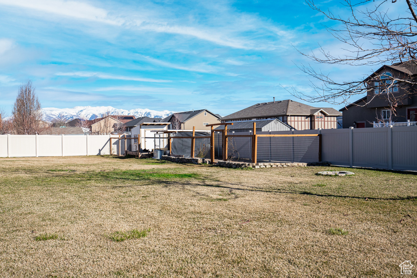Property Facts
Wow, this home has everything you are looking for and more! The garage is HUGE, and there is also parking space for your RV. The kitchen has granite countertops, and flows seamlessly into an open concept living area. With plenty of bedrooms and baths, there is room to spare. The carpet throughout the home has been recently replaced and the water heater was replaced in 2023. The large corner lot is situated on a Cul-de-sac that has a country feel, while still being close enough to amenities to have the best of both worlds. Schedule your private showing today and get ready to fall in love!
Property Features
Interior Features Include
- Bath: Master
- Bath: Sep. Tub/Shower
- Closet: Walk-In
- Dishwasher, Built-In
- Disposal
- Great Room
- Jetted Tub
- Range/Oven: Free Stdng.
- Vaulted Ceilings
- Granite Countertops
- Floor Coverings: Carpet; Tile
- Window Coverings: Blinds
- Air Conditioning: Central Air; Electric
- Heating: Gas: Central
- Basement: (100% finished) Full
Exterior Features Include
- Exterior: Double Pane Windows
- Lot: Corner Lot; Cul-de-Sac; Curb & Gutter; Fenced: Part; Road: Paved; Sidewalks; Sprinkler: Auto-Full; Terrain: Grad Slope
- Landscape: Landscaping: Full; Mature Trees; Vegetable Garden
- Roof: Asphalt Shingles
- Exterior: Brick; Stucco
- Patio/Deck: 1 Patio 1 Deck
- Garage/Parking: 2 Car Deep (Tandem); Extra Height; Rv Parking; Extra Length
- Garage Capacity: 5
Inclusions
- Ceiling Fan
- Microwave
- Range
- Refrigerator
- Satellite Dish
- Storage Shed(s)
- Video Door Bell(s)
Other Features Include
- Amenities: Cable Tv Wired; Electric Dryer Hookup
- Utilities: Gas: Connected; Power: Connected; Sewer: Connected; Water: Connected
- Water: Culinary; Secondary
Zoning Information
- Zoning: R-2
Rooms Include
- 7 Total Bedrooms
- Floor 1: 3
- Basement 1: 4
- 4 Total Bathrooms
- Floor 1: 2 Full
- Floor 1: 1 Half
- Basement 1: 1 Full
- Other Rooms:
- Floor 1: 1 Family Rm(s); 1 Formal Living Rm(s); 1 Kitchen(s); 1 Laundry Rm(s);
- Basement 1: 1 Family Rm(s);
Square Feet
- Floor 1: 1753 sq. ft.
- Basement 1: 1769 sq. ft.
- Total: 3522 sq. ft.
Lot Size In Acres
- Acres: 0.34
Buyer's Brokerage Compensation
2.5% - The listing broker's offer of compensation is made only to participants of UtahRealEstate.com.
Schools
Designated Schools
View School Ratings by Utah Dept. of Education
Nearby Schools
| GreatSchools Rating | School Name | Grades | Distance |
|---|---|---|---|
6 |
West Point School Public Preschool, Elementary |
PK | 0.86 mi |
5 |
West Point Jr High School Public Middle School |
7-9 | 1.23 mi |
4 |
Syracuse High School Public High School |
10-12 | 2.45 mi |
5 |
West Clinton School Public Preschool, Elementary |
PK | 0.87 mi |
6 |
Lakeside School Public Preschool, Elementary |
PK | 0.92 mi |
5 |
Freedom School Public Elementary |
K-6 | 1.57 mi |
7 |
Voyage Academy Charter Elementary |
K-6 | 2.26 mi |
7 |
Hooper School Public Elementary |
K-6 | 2.28 mi |
3 |
Country View School Public Elementary |
K-6 | 2.39 mi |
5 |
Parkside School Public Elementary |
K-6 | 2.43 mi |
3 |
Rocky Mountain Jr High School Public Middle School |
7-9 | 2.46 mi |
7 |
Syracuse Arts Academy Charter Elementary, Middle School |
K-9 | 2.67 mi |
6 |
Syracuse Arts Academy - North Charter Elementary |
K-6 | 2.67 mi |
5 |
Clinton School Public Preschool, Elementary |
PK | 2.67 mi |
6 |
Buffalo Point School Public Preschool, Elementary |
PK | 2.72 mi |
Nearby Schools data provided by GreatSchools.
For information about radon testing for homes in the state of Utah click here.
This 7 bedroom, 4 bathroom home is located at 3587 W 1450 N in West Point, UT. Built in 2010, the house sits on a 0.34 acre lot of land and is currently for sale at $660,000. This home is located in Davis County and schools near this property include West Point Elementary School, West Point Middle School, Syracuse High School and is located in the Davis School District.
Search more homes for sale in West Point, UT.
Listing Broker
221 25th Street
Ogden, UT 84403
801-920-2851
