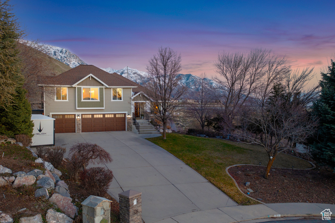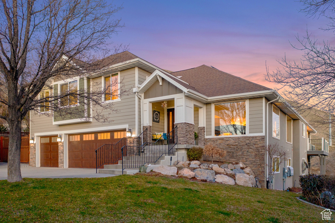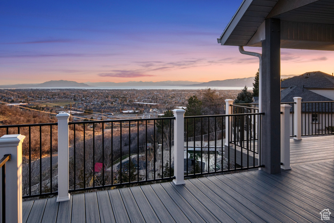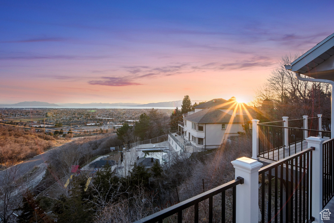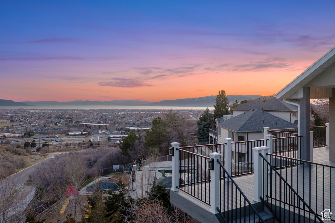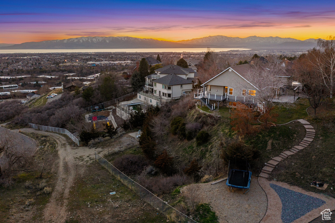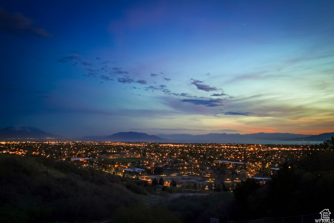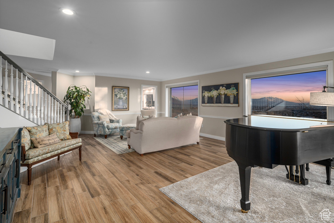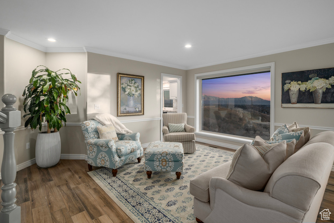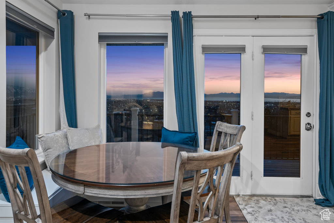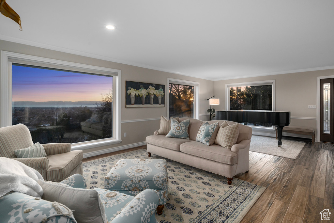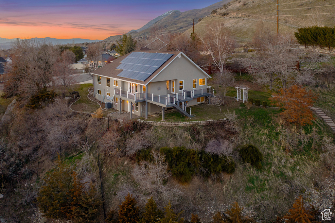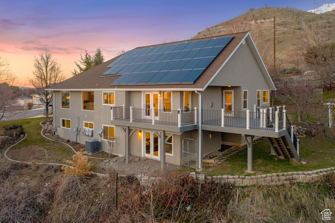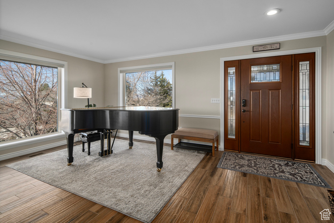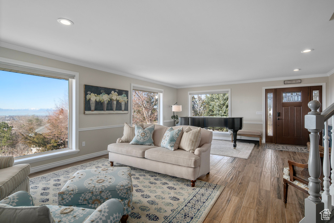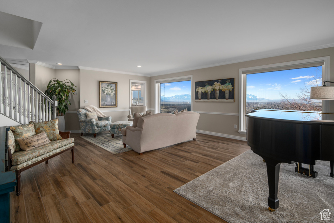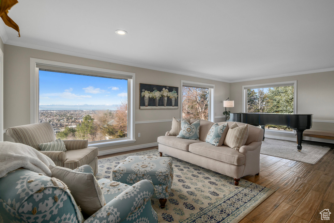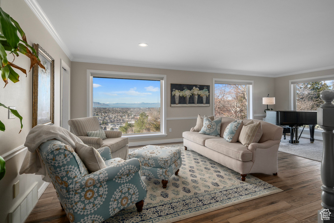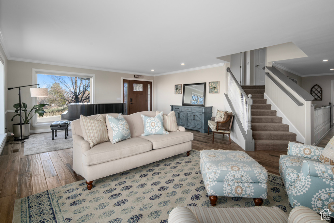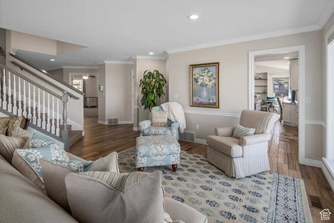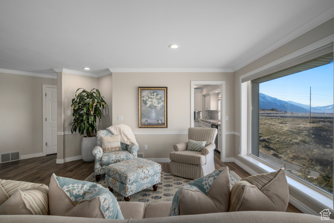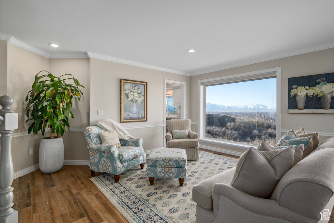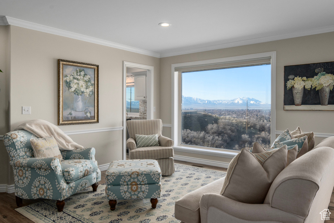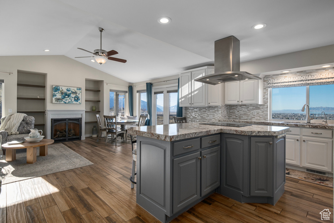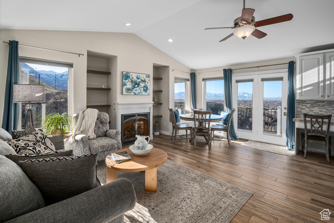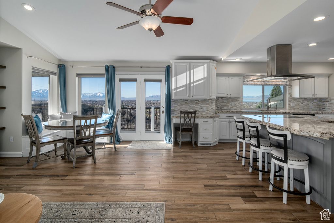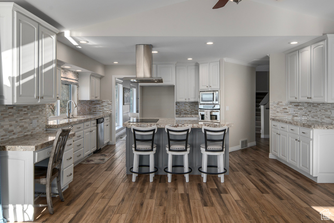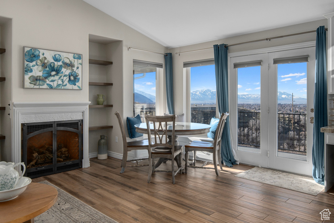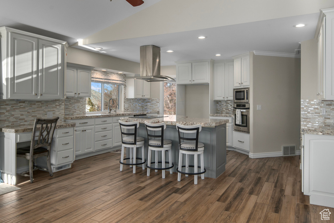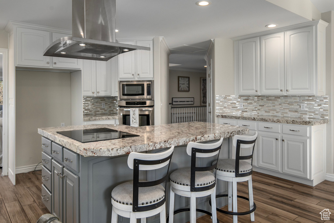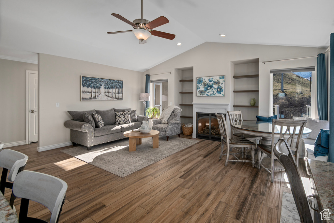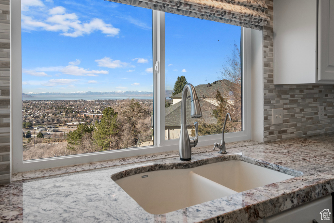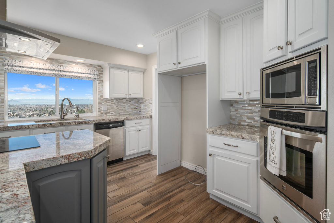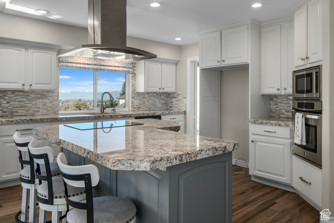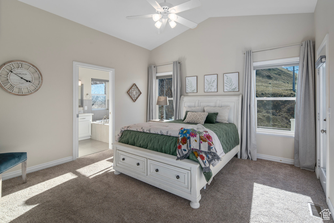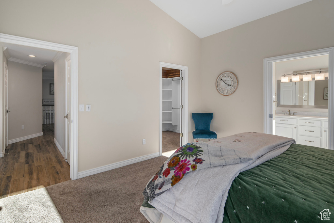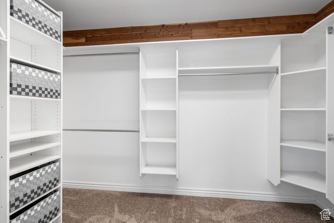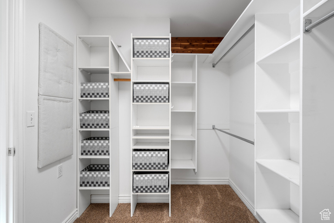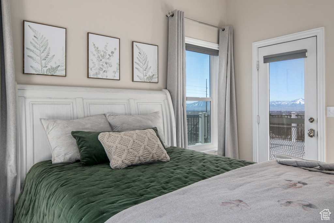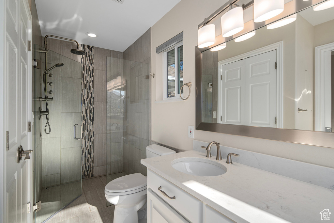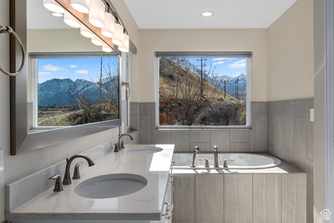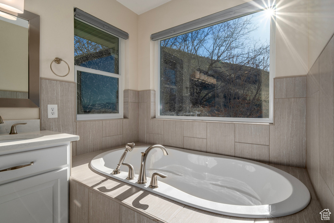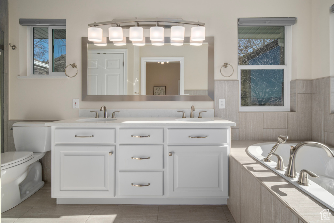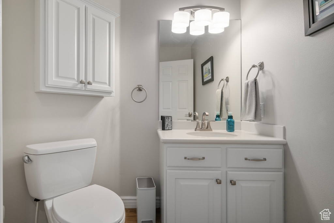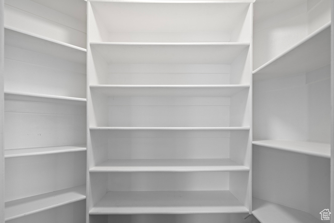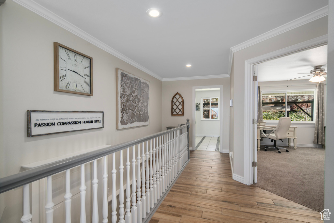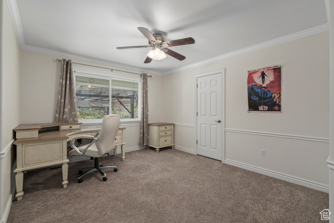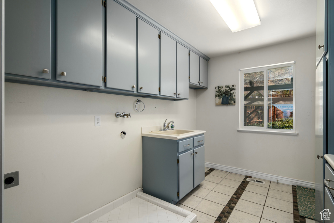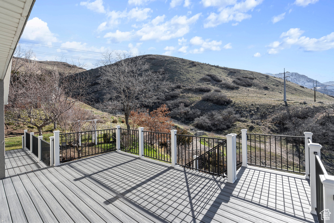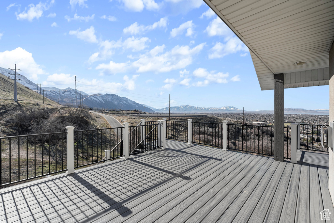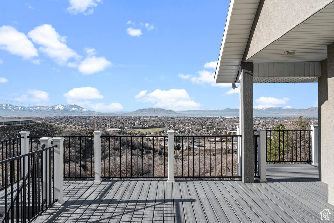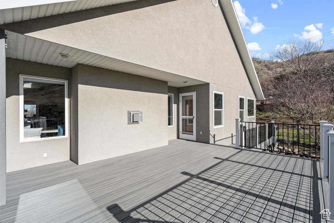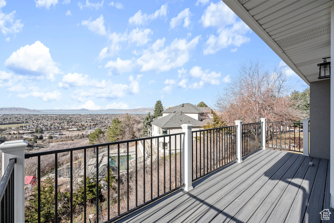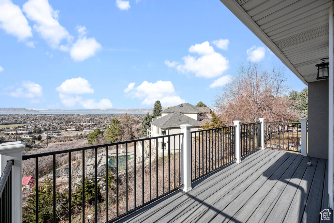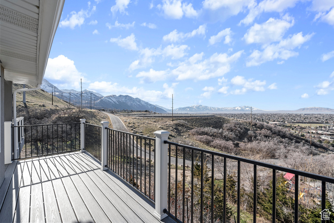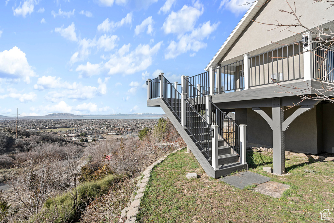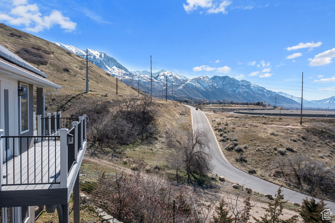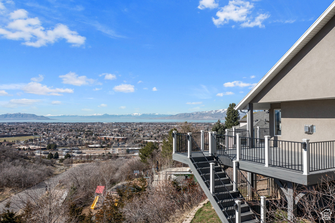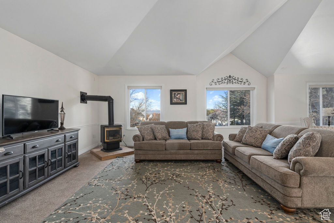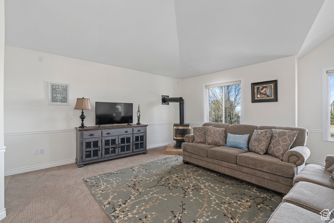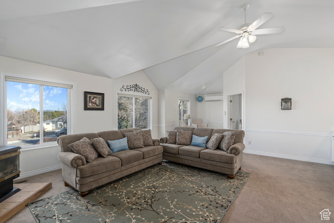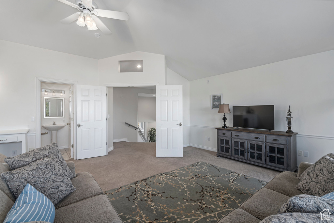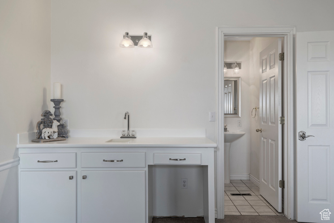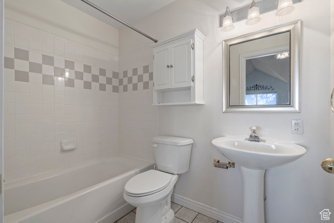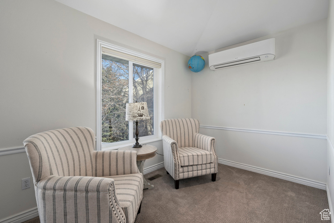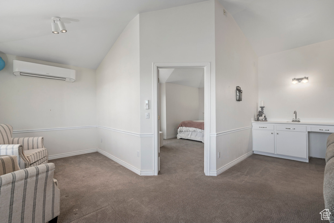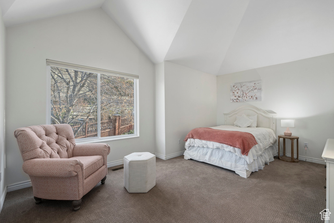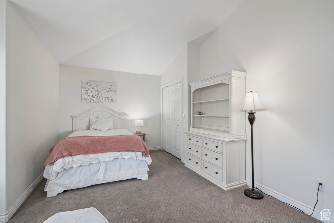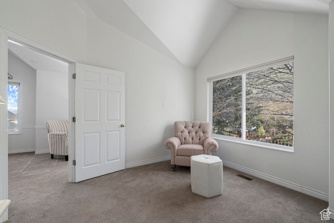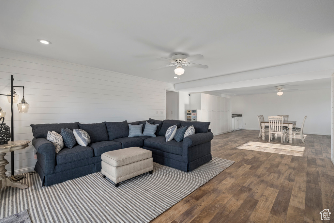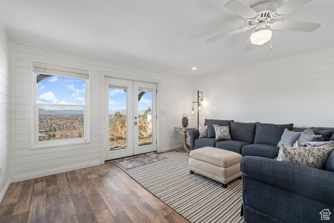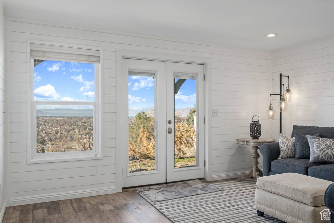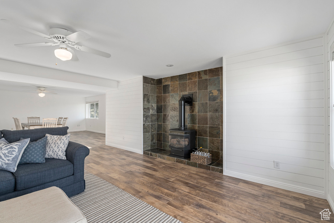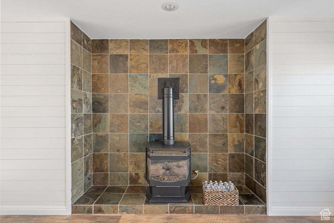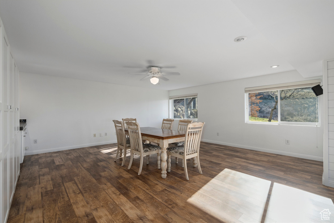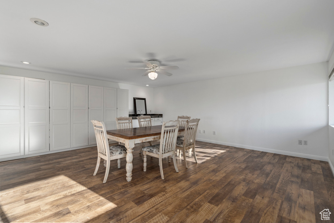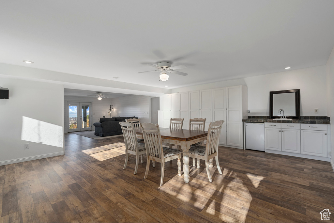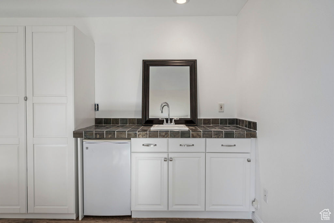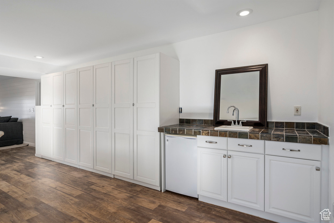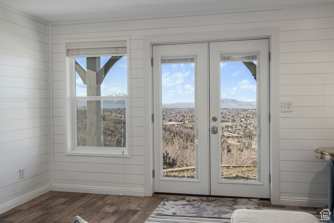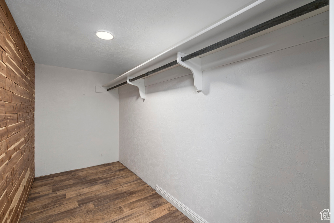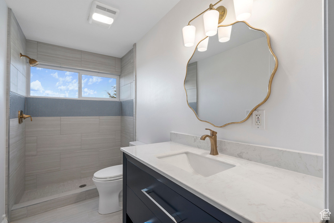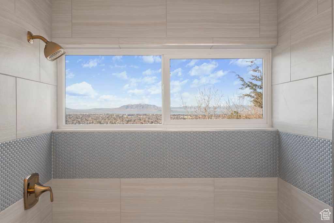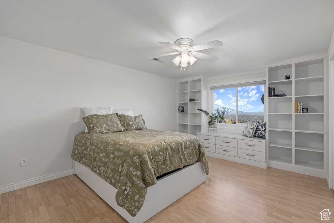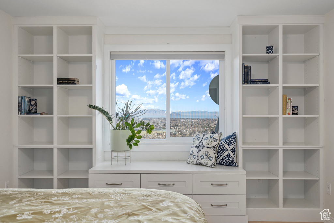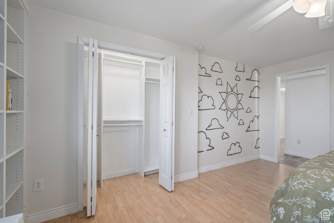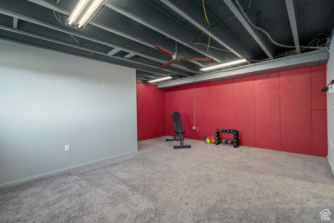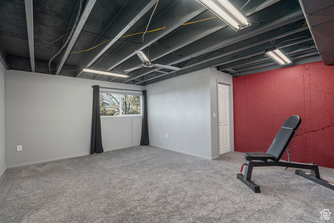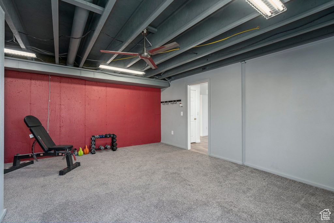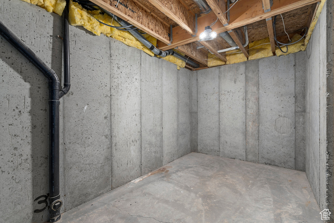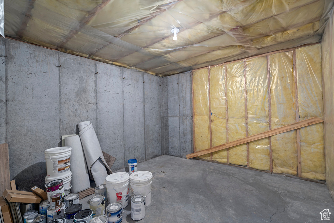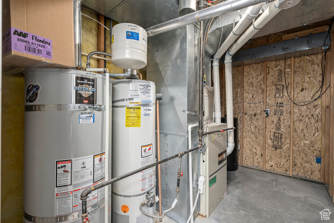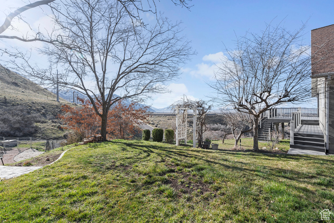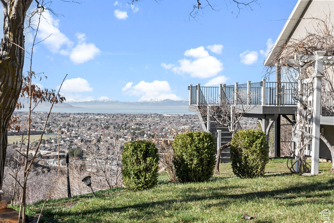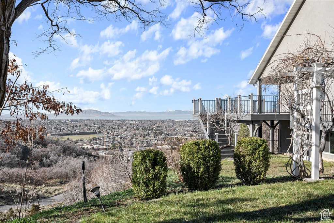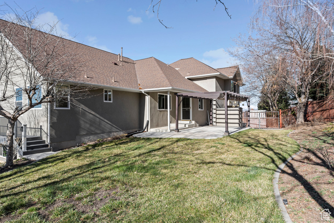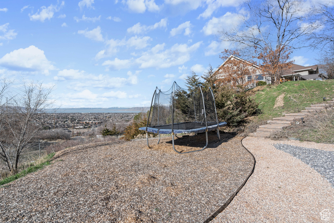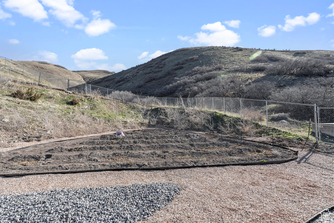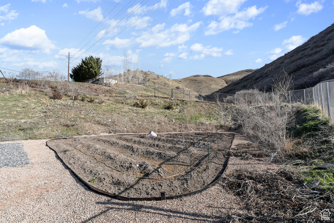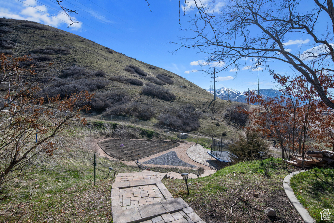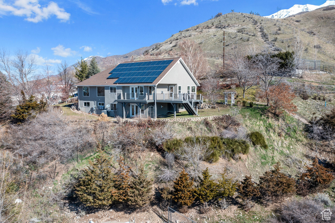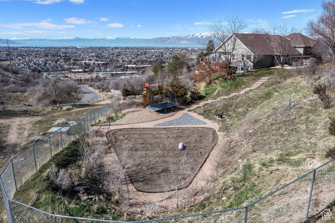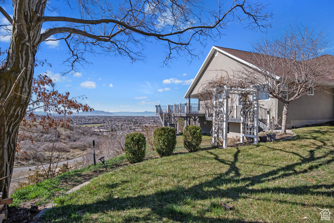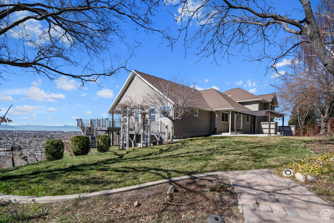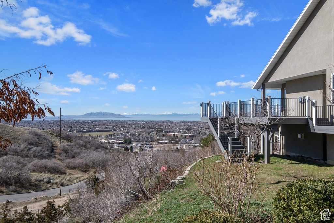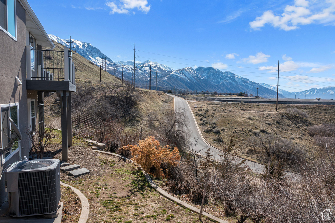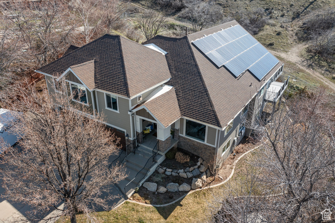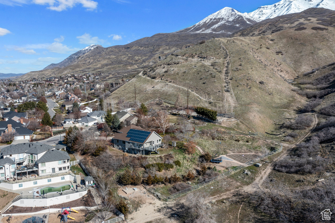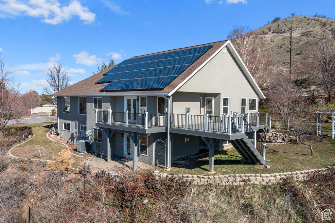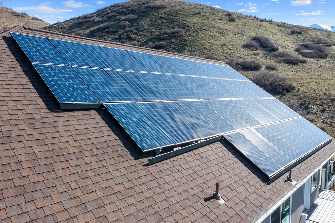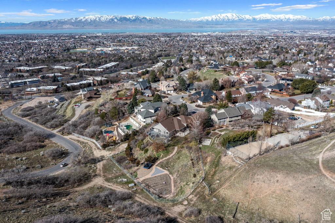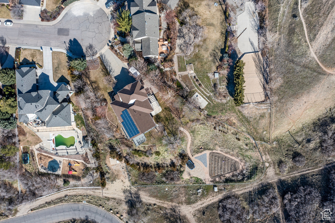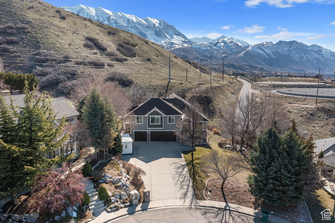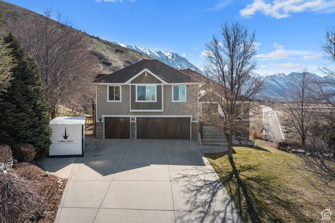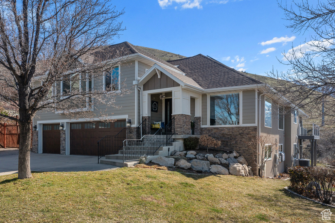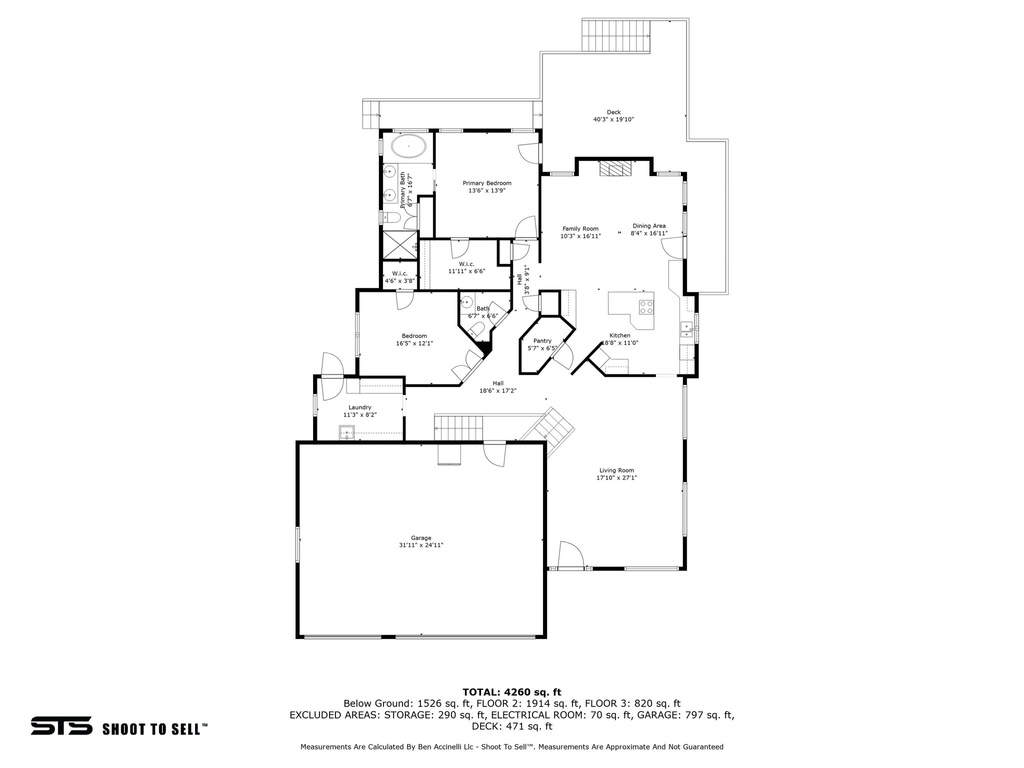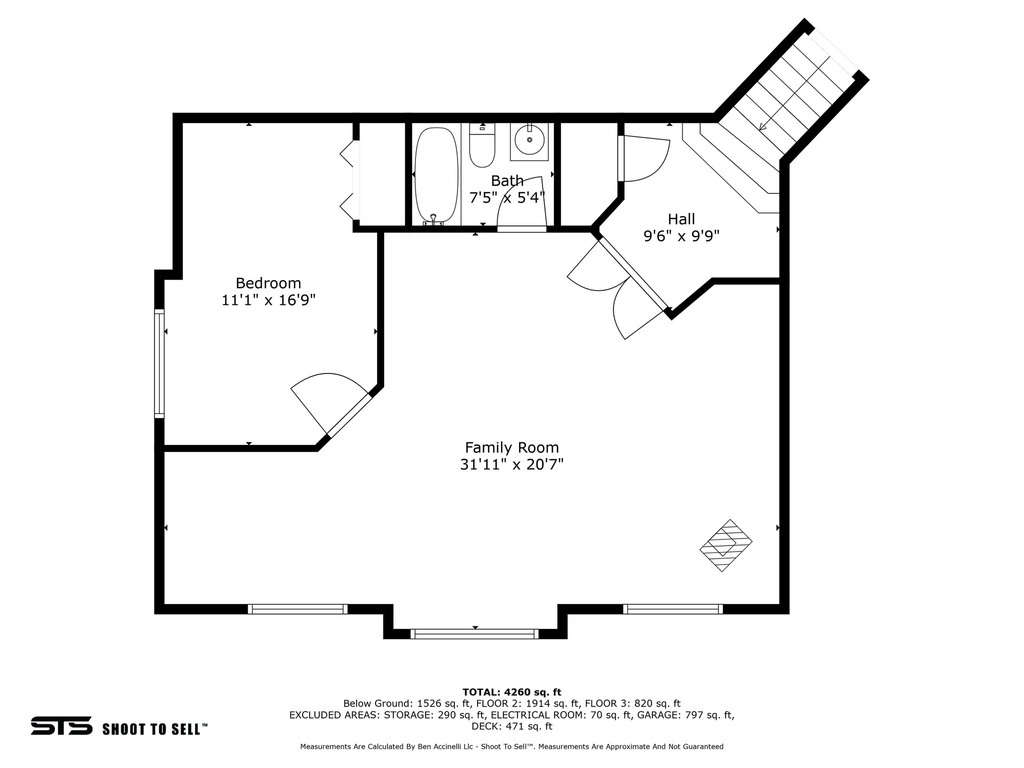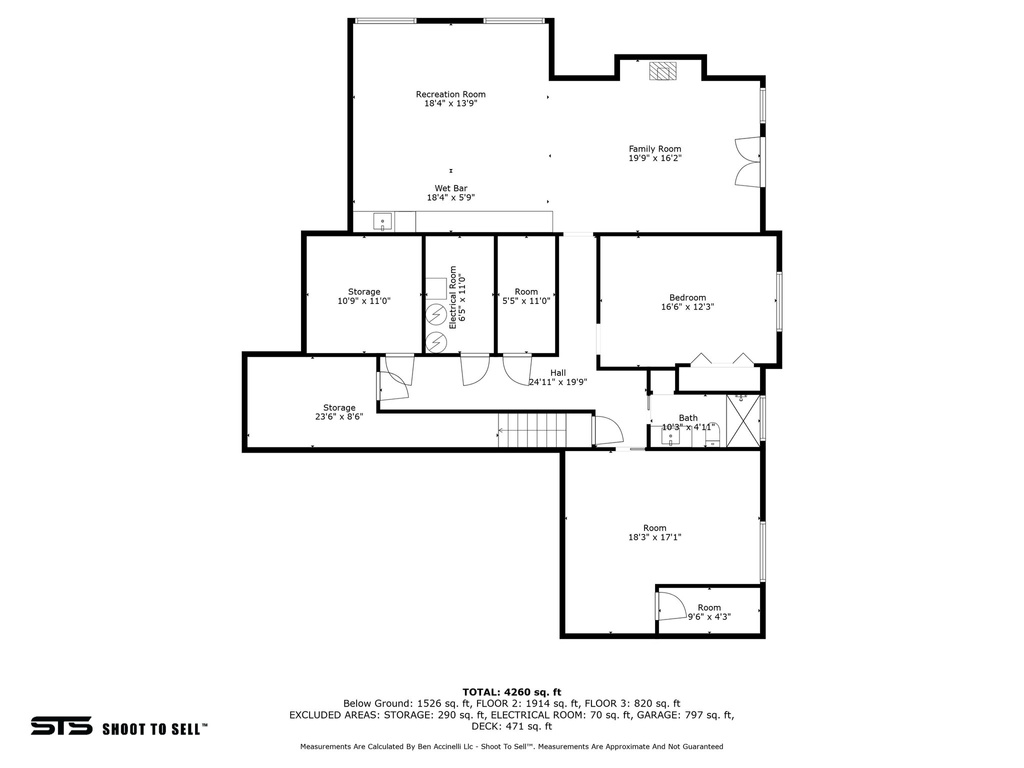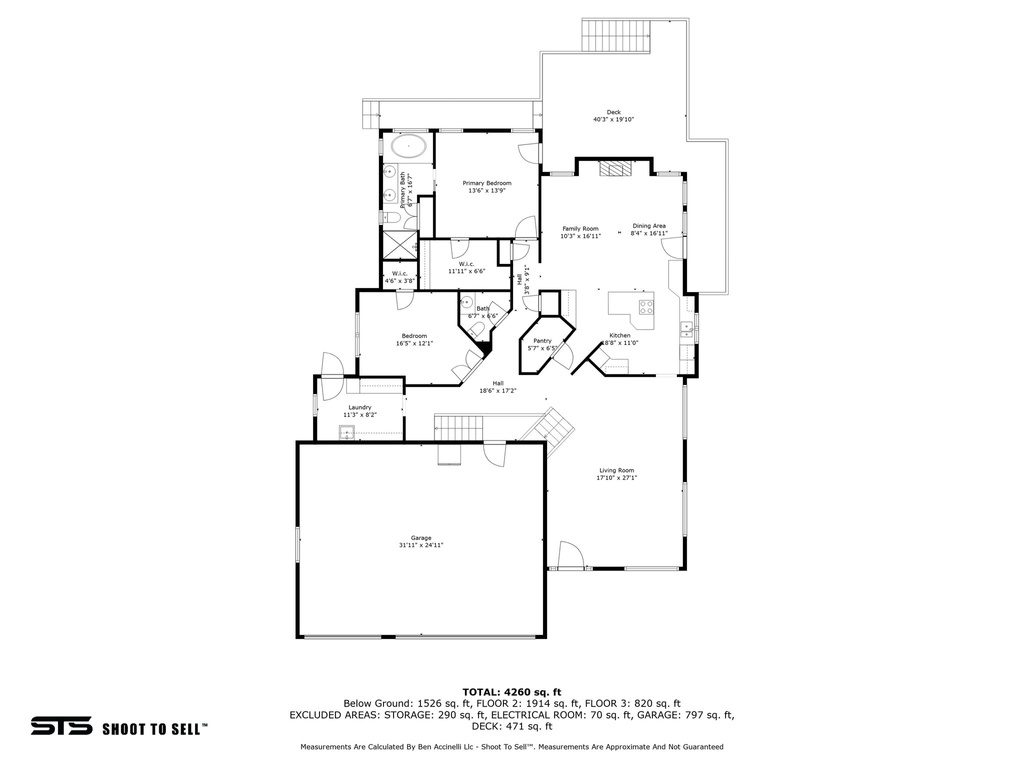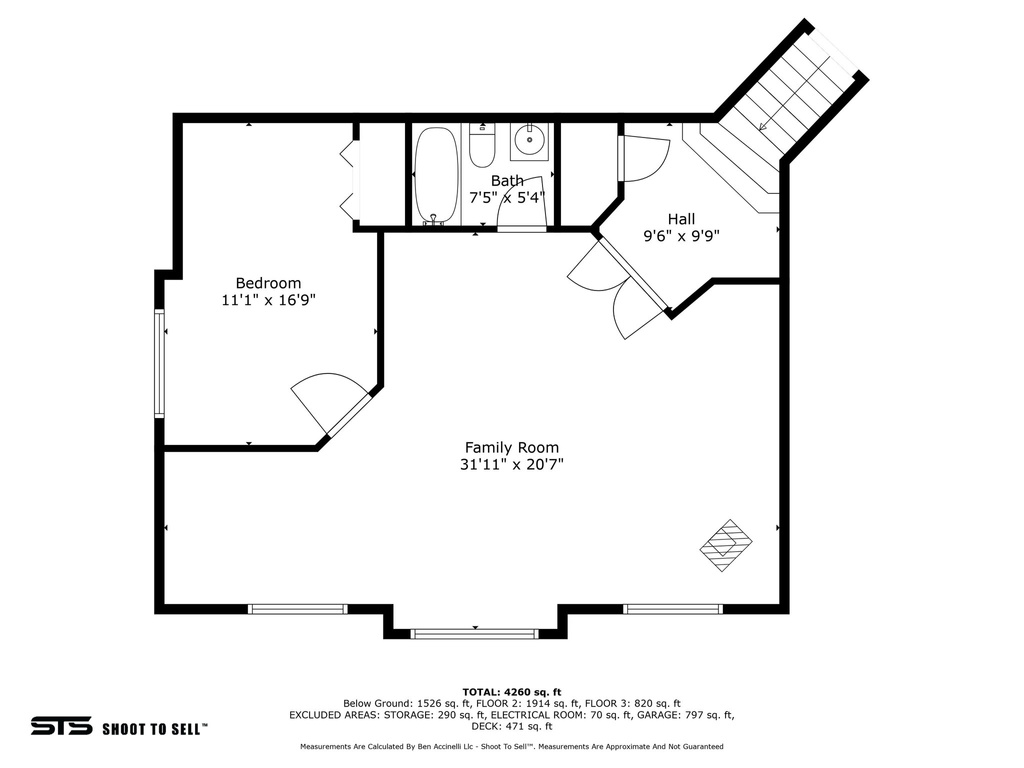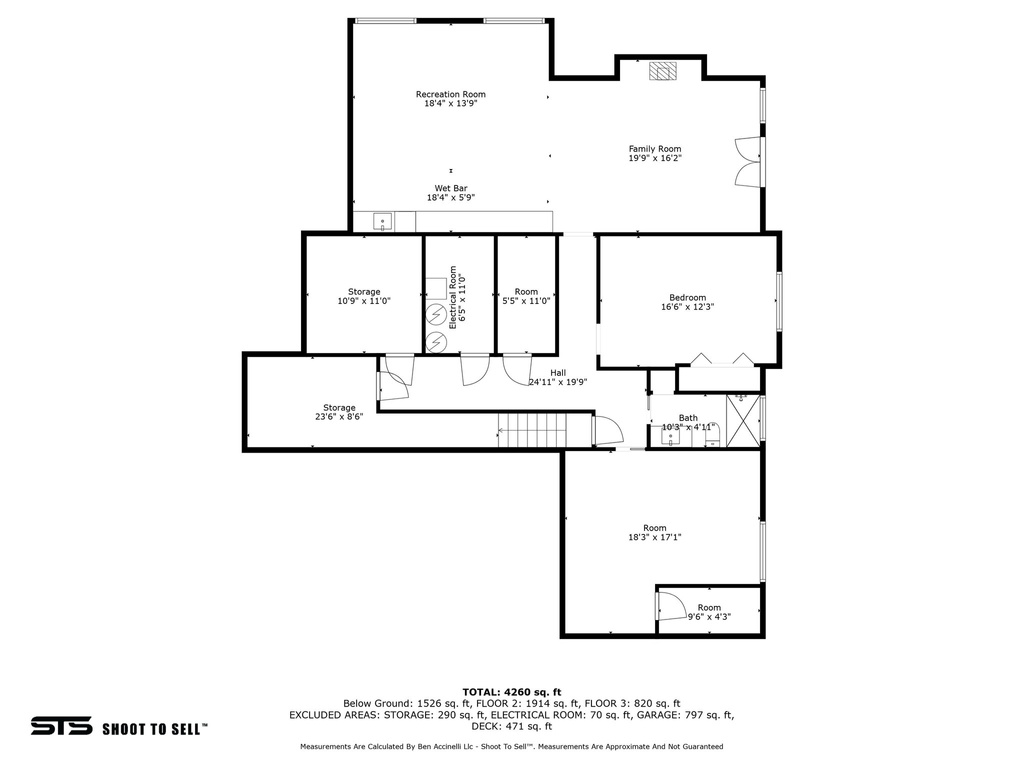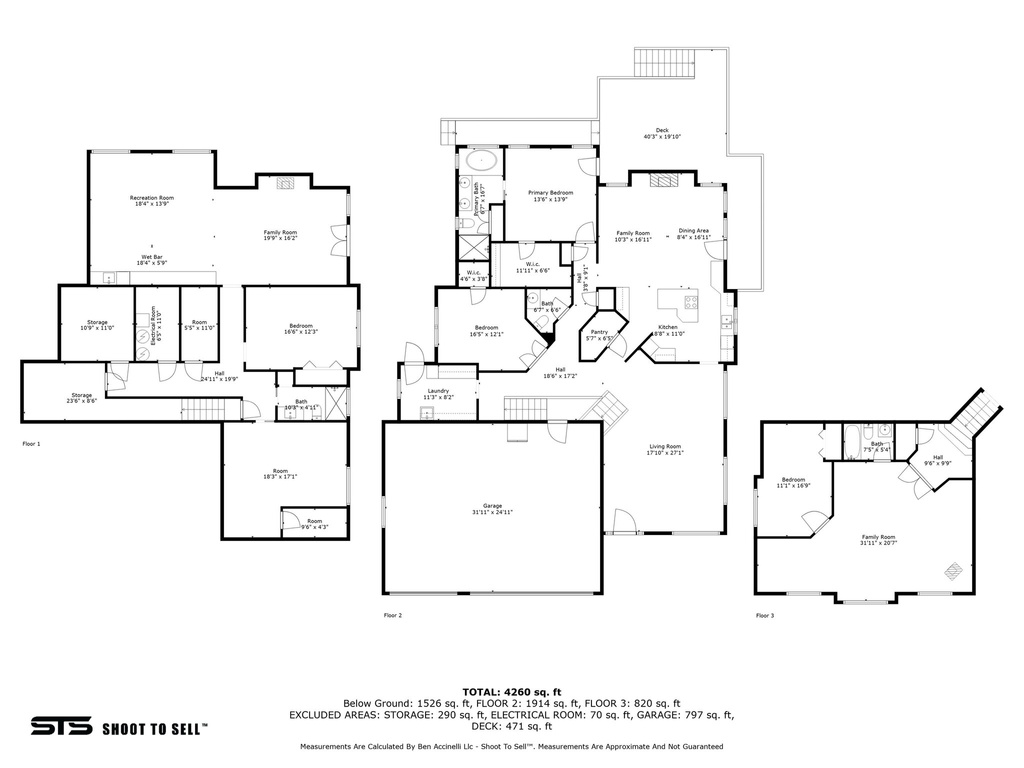Property Facts
REDUCED PRICE! Nestled on the coveted North Orem/Lindon mountain bench, this stunning home offers unparalleled living with breathtaking views of the valley, mountains, and lake. Immerse yourself in the beauty of nature as you gaze out from the many picture windows, relax on the brand new deck, and enjoy the outdoor living areas. This extremely private home offers more than just stunning views; it grants you direct access to Bonneville shoreline trail leading to Provo Canyon, allowing for outdoor adventures right from your own backyard. Whether it's a leisurely hike or an adrenaline-fueled mountain biking adventure, the possibilities for outdoor exploration are endless. Retreat to the main floor master suite, a luxurious sanctuary where you can unwind and rejuvenate while soaking in the sweeping views from the wraparound deck. With five bedrooms and four living/family rooms, this home is designed to accommodate all your needs, providing ample space for relaxation and entertainment. The home has a lot of upgrades including an induction stove and a new roof installed in 2022. The daylight, walkout basement is an entertainer's delight, boasting a huge family and game room, wet bar/mini fridge, two bedrooms, full bath, and ample storage. You can truly soak in the views from the brand new deck, and with solar panels producing electricity for $9 to $60 a month, sustainable living is made easy. Utopia internet is available, and the recently finished garage includes 220V power. Outside, enjoy the beautiful garden and fruit trees, creating a peaceful oasis. Check out our video tour https://tours.benaccinelli.com/938ehighcountrydr/?mls Don't miss the opportunity to make this dream home yours - schedule a showing today and experience its idyllic setting and outstanding features firsthand!
Property Features
Interior Features Include
- Alarm: Security
- Bar: Wet
- Bath: Master
- Bath: Sep. Tub/Shower
- Central Vacuum
- Closet: Walk-In
- Den/Office
- Dishwasher, Built-In
- Disposal
- French Doors
- Gas Log
- Great Room
- Kitchen: Updated
- Oven: Wall
- Range: Countertop
- Range: Gas
- Vaulted Ceilings
- Granite Countertops
- Floor Coverings: Carpet; Tile; Vinyl (LVP); Slate
- Window Coverings: Blinds; Full
- Air Conditioning: Central Air; Electric
- Heating: Forced Air; Gas: Central; Gas: Stove
- Basement: (90% finished) Daylight; Full; Walkout
Exterior Features Include
- Exterior: Basement Entrance; Deck; Covered; Double Pane Windows; Patio: Covered; Storm Doors; Walkout
- Lot: Cul-de-Sac; Curb & Gutter; Fenced: Full; Secluded Yard; Sidewalks; Sprinkler: Auto-Full; Terrain: Hilly; View: Lake; View: Mountain; View: Valley; Drip Irrigation: Auto-Full; Private; View: Water
- Landscape: Fruit Trees; Landscaping: Full; Mature Trees; Pines; Scrub Oak; Vegetable Garden
- Roof: Asphalt Shingles
- Exterior: Stone; Stucco; Cement Board
- Patio/Deck: 1 Patio 1 Deck
- Garage/Parking: Attached; Extra Width; Opener; Parking: Covered; Parking: Uncovered; Rv Parking; Extra Length
- Garage Capacity: 3
Inclusions
- Alarm System
- Ceiling Fan
- Microwave
- Storage Shed(s)
- Water Softener: Own
- Window Coverings
- Trampoline
- Video Door Bell(s)
- Smart Thermostat(s)
Other Features Include
- Amenities: Electric Dryer Hookup
- Utilities: Gas: Connected; Power: Connected; Sewer: Connected; Sewer: Public; Water: Connected
- Water: Culinary
Solar Information
- Has Solar: Yes
- Install Dt: 2016-01-01
- Ownership: Owned
Zoning Information
- Zoning: RES
Rooms Include
- 5 Total Bedrooms
- Floor 2: 1
- Floor 1: 2
- Basement 1: 2
- 4 Total Bathrooms
- Floor 2: 1 Full
- Floor 1: 1 Full
- Floor 1: 1 Half
- Basement 1: 1 Full
- Other Rooms:
- Floor 2: 1 Family Rm(s);
- Floor 1: 1 Family Rm(s); 1 Formal Living Rm(s); 1 Kitchen(s); 1 Bar(s); 1 Formal Dining Rm(s); 1 Laundry Rm(s);
- Basement 1: 1 Family Rm(s);
Square Feet
- Floor 2: 899 sq. ft.
- Floor 1: 2100 sq. ft.
- Basement 1: 2121 sq. ft.
- Total: 5120 sq. ft.
Lot Size In Acres
- Acres: 1.01
Buyer's Brokerage Compensation
2.5% - The listing broker's offer of compensation is made only to participants of UtahRealEstate.com.
Schools
Designated Schools
View School Ratings by Utah Dept. of Education
Nearby Schools
| GreatSchools Rating | School Name | Grades | Distance |
|---|---|---|---|
8 |
Orchard School Public Preschool, Elementary |
PK | 0.65 mi |
5 |
Canyon View Jr High School Public Middle School |
7-9 | 0.79 mi |
6 |
Timpanogos High School Public High School |
10-12 | 1.05 mi |
9 |
Foothill School Public Preschool, Elementary |
PK | 0.87 mi |
7 |
Northridge School Public Preschool, Elementary |
PK | 1.15 mi |
NR |
Heritage Schools Private Middle School, High School |
8-12 | 1.26 mi |
NR |
Clear Horizons Academy Private Elementary, Middle School, High School |
Ungraded | 1.35 mi |
4 |
Sharon School Public Preschool, Elementary |
PK | 1.36 mi |
5 |
Windsor School Public Preschool, Elementary |
PK | 1.37 mi |
5 |
Oak Canyon Jr High School Public Middle School, High School |
7-10 | 1.47 mi |
7 |
Cascade School Public Preschool, Elementary |
PK | 1.52 mi |
8 |
Rocky Mountain School Public Preschool, Elementary |
PK | 1.71 mi |
NR |
Career Step Private Elementary, Middle School, High School |
Ungraded | 1.84 mi |
NR |
Cascade Mountain High School Private High School |
9-12 | 1.97 mi |
NR |
Kids Village Private Preschool, Elementary |
PK-K | 1.97 mi |
Nearby Schools data provided by GreatSchools.
For information about radon testing for homes in the state of Utah click here.
This 5 bedroom, 4 bathroom home is located at 938 E High Country Dr in Orem, UT. Built in 1994, the house sits on a 1.01 acre lot of land and is currently for sale at $1,225,000. This home is located in Utah County and schools near this property include Orchard Elementary School, Oak Canyon Middle School, Timpanogos High School and is located in the Alpine School District.
Search more homes for sale in Orem, UT.
Contact Agent

Listing Broker
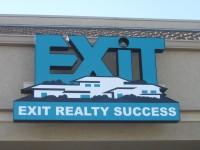
EXIT Realty Success
1085 W 9000 S
Suite 200
West Jordan, UT 84088
801-352-8000
