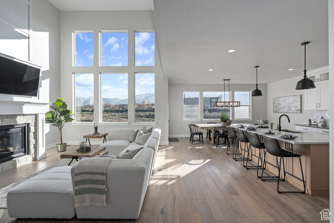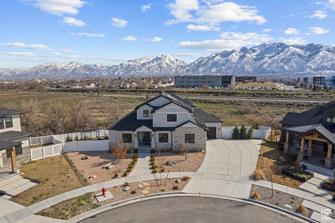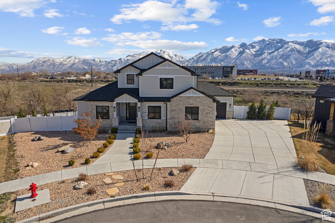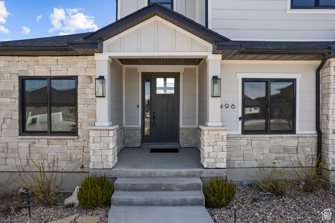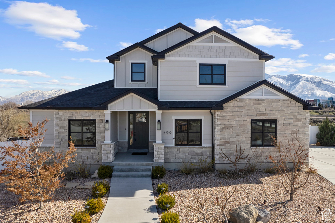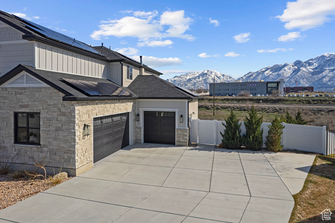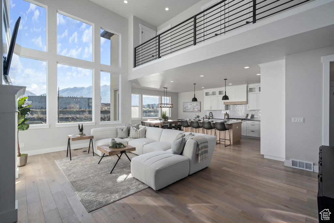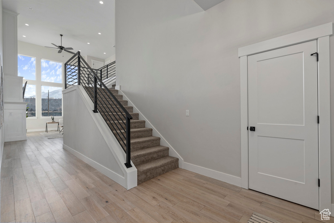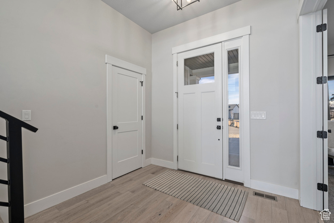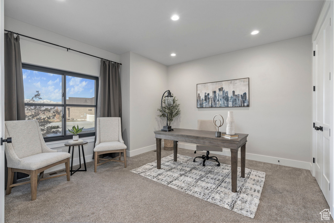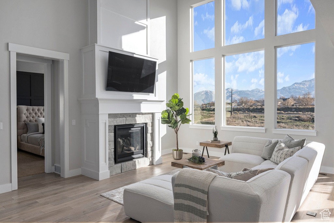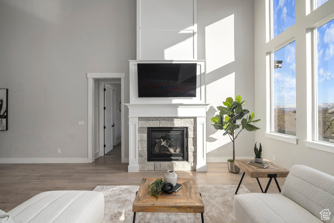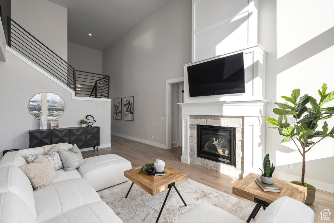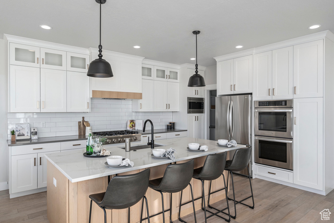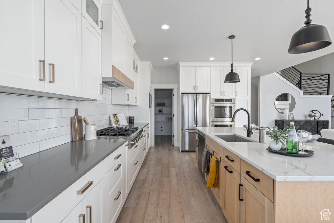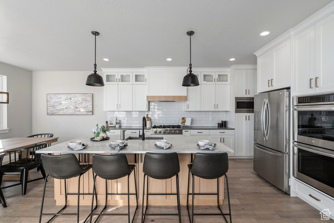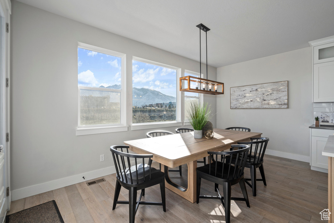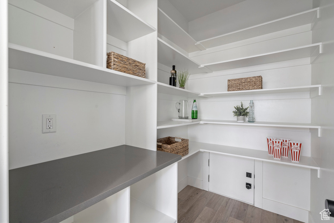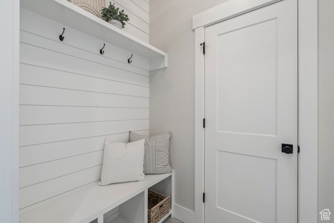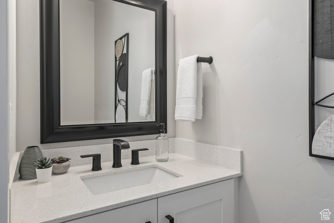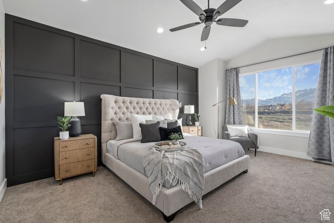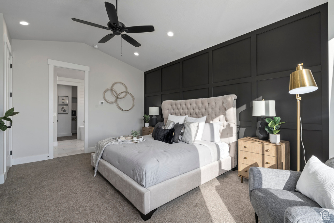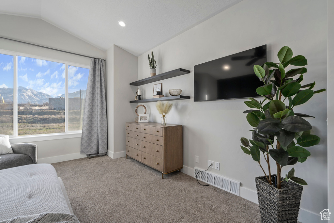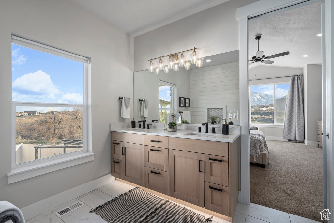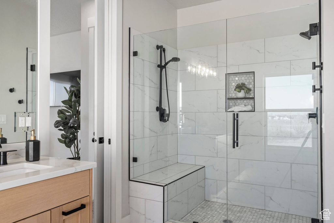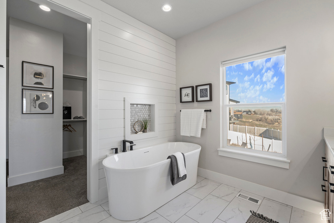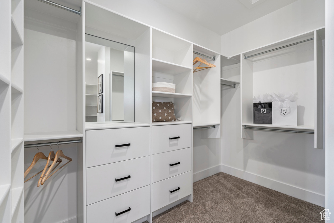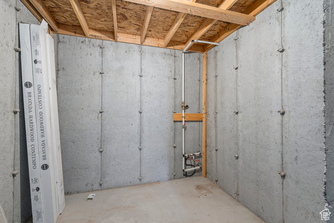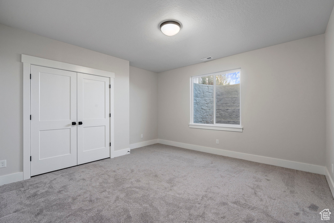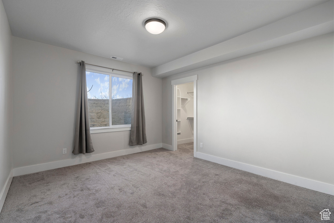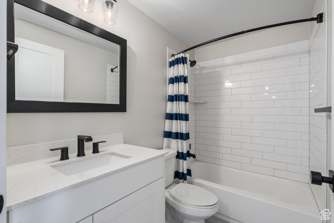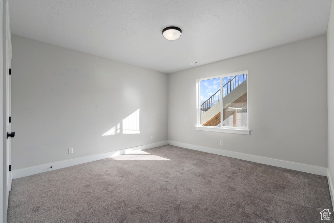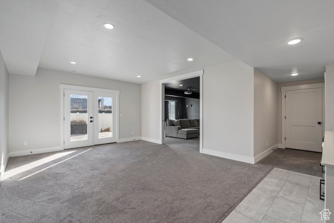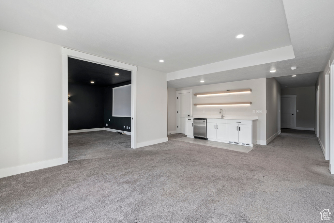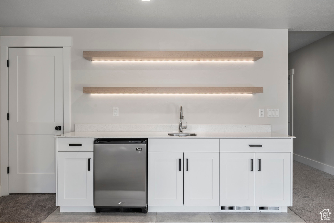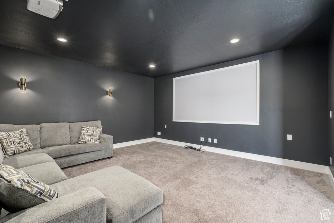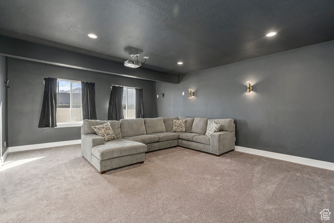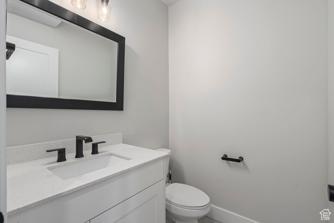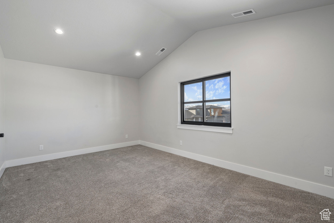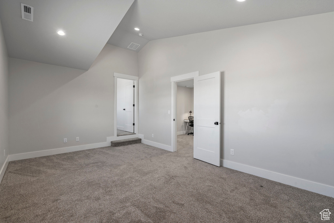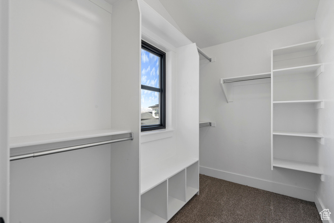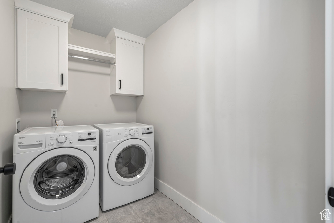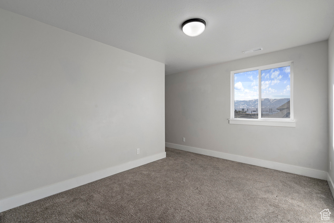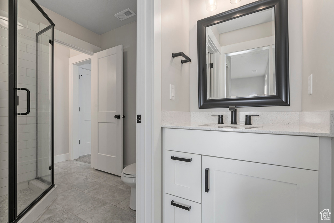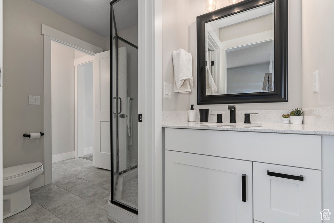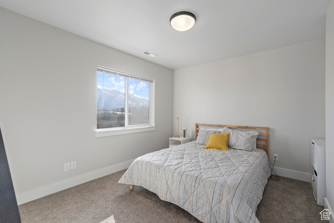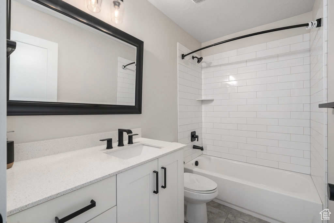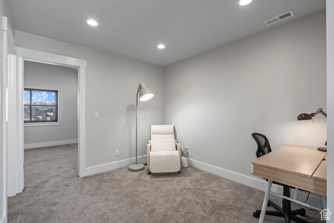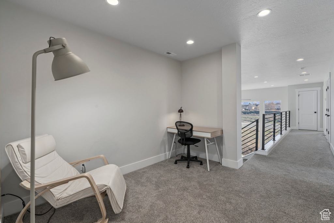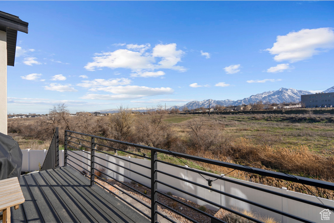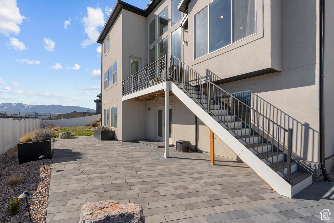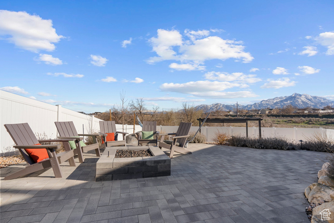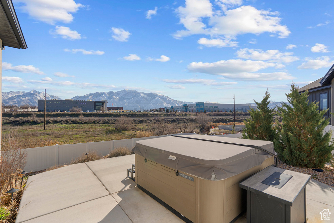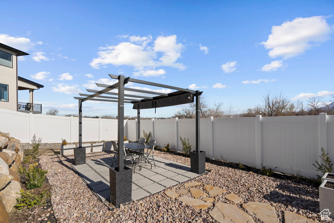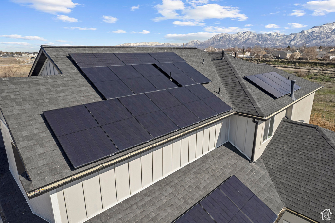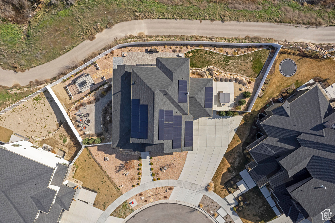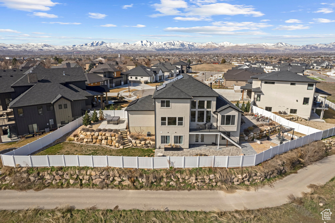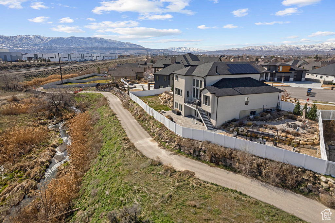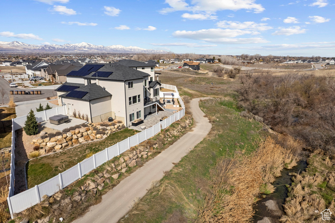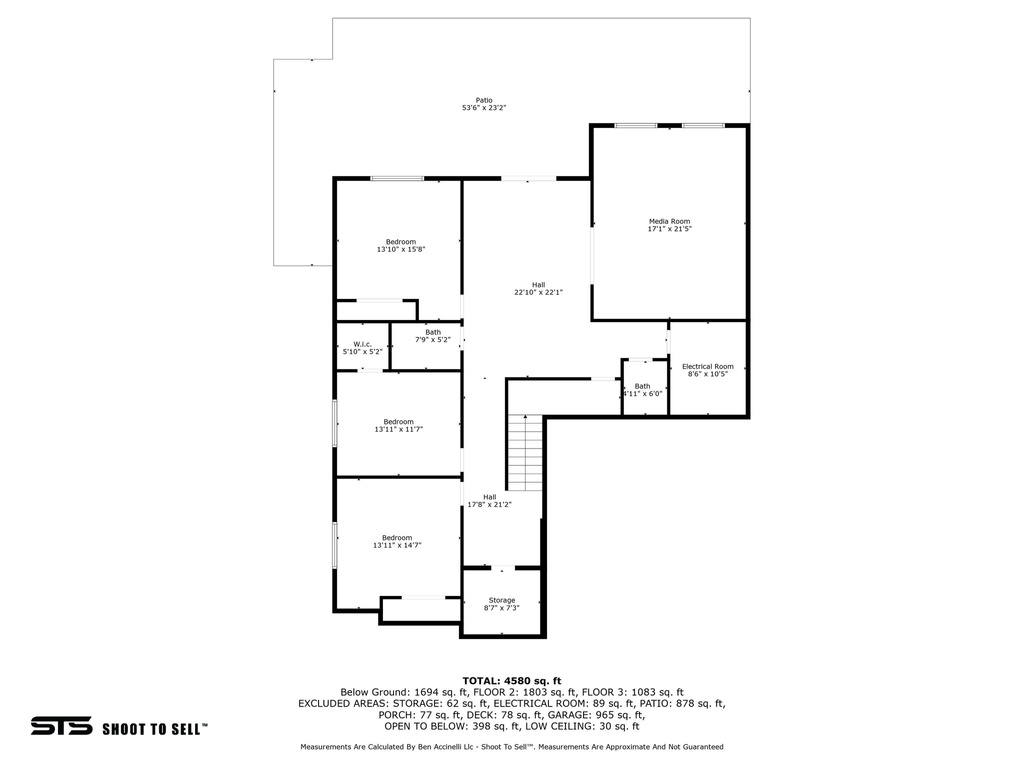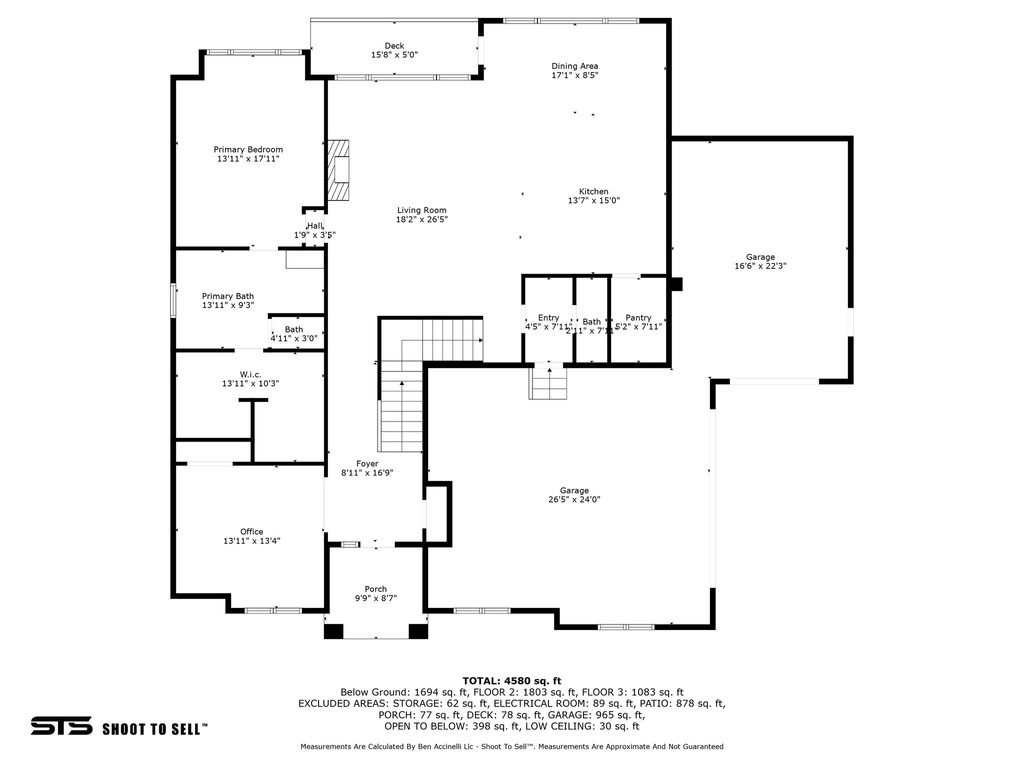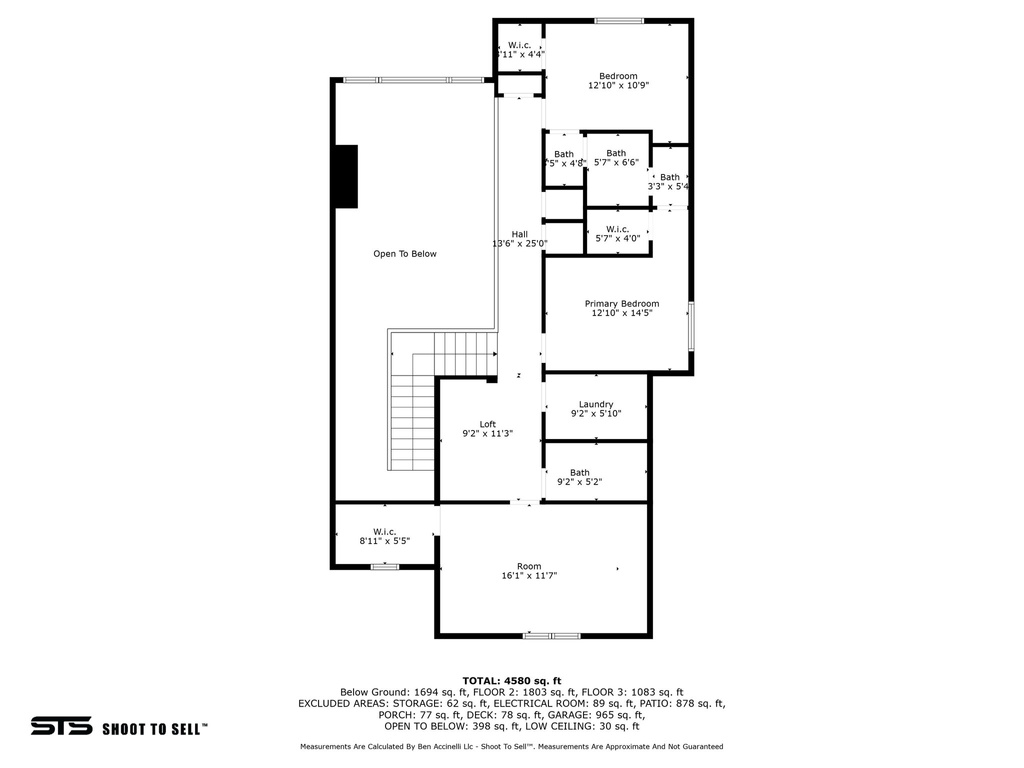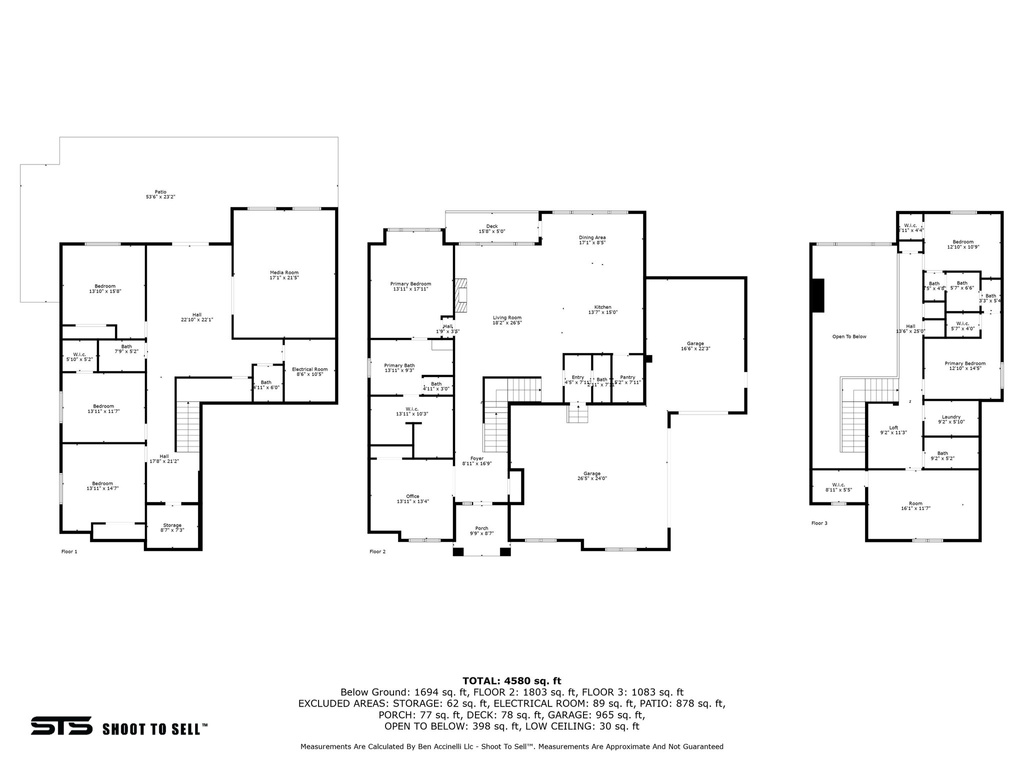Property Facts
Open House Saturday, March 23rd from 11 am to 1 pm. This stunning 8-bed, 6-bath home with solar power, energy-efficient black trim windows, and a hot tub will not disappoint. Enjoy gorgeous views backing up to open space with Willow Creek and Willow Creek Trail running right behind the home. Featuring a large 3-car garage that is nestled in a peaceful cul-de-sac. This home provides multiple spaces to entertain inside with its theater room and wet bar and outside with the hot tub, fire pit, deck, patio, and pergola.
Property Features
Interior Features Include
- Dishwasher, Built-In
- Disposal
- Oven: Double
- Vaulted Ceilings
- Floor Coverings: Carpet; Hardwood; Tile
- Air Conditioning: Central Air; Electric
- Heating: Gas: Central; >= 95% efficiency
- Basement: (100% finished) Daylight; Full; Walkout
Exterior Features Include
- Exterior: Basement Entrance; Entry (Foyer)
- Lot: Cul-de-Sac; View: Mountain
- Landscape:
- Roof: Asphalt Shingles
- Exterior: Asphalt Shingles; Clapboard/Masonite; Stone; Stucco
- Patio/Deck: 1 Patio 1 Deck
- Garage/Parking: Attached; Parking: Covered
- Garage Capacity: 3
Inclusions
- Ceiling Fan
- Dryer
- Gas Grill/BBQ
- Hot Tub
- Microwave
- Range
- Range Hood
- Refrigerator
- Washer
Other Features Include
- Amenities: Electric Dryer Hookup
- Utilities: Gas: Connected; Power: Connected; Sewer: Connected; Sewer: Public; Water: Connected
- Water: Culinary
Solar Information
- Has Solar: Yes
- Ownership: Owned
Zoning Information
- Zoning: RESIDE
Rooms Include
- 8 Total Bedrooms
- Floor 2: 3
- Floor 1: 2
- Basement 1: 3
- 6 Total Bathrooms
- Floor 2: 1 Full
- Floor 2: 1 Three Qrts
- Floor 1: 1 Full
- Floor 1: 1 Half
- Basement 1: 1 Full
- Basement 1: 1 Half
- Other Rooms:
- Floor 2: 1 Family Rm(s); 1 Laundry Rm(s);
- Floor 1: 1 Family Rm(s); 1 Kitchen(s); 1 Formal Dining Rm(s); 1 Laundry Rm(s);
- Basement 1: 1 Family Rm(s); 1 Kitchen(s); 1 Laundry Rm(s);
Square Feet
- Floor 2: 1033 sq. ft.
- Floor 1: 1903 sq. ft.
- Basement 1: 1964 sq. ft.
- Total: 4900 sq. ft.
Lot Size In Acres
- Acres: 0.29
Buyer's Brokerage Compensation
3% - The listing broker's offer of compensation is made only to participants of UtahRealEstate.com.
Schools
Designated Schools
View School Ratings by Utah Dept. of Education
Nearby Schools
| GreatSchools Rating | School Name | Grades | Distance |
|---|---|---|---|
5 |
Crescent School Public Elementary |
K-5 | 1.38 mi |
5 |
Valley High School Public Middle School, High School |
7-12 | 0.88 mi |
NR |
Jordan Academy For Technology & Careers South Public High School |
10-12 | 2.32 mi |
NR |
American Preparatory Academy Charter Elementary, Middle School, High School |
K-10 | 0.10 mi |
5 |
American Preparatory Academy - Draper #3 Charter Middle School, High School |
7-12 | 0.26 mi |
5 |
American Preparatory Academy - Draper #2 Charter Elementary |
K-6 | 0.45 mi |
9 |
American Preparatory Academy of Draper Charter Elementary |
K-6 | 1.15 mi |
NR |
Dancing Moose Montessori River Park Private Preschool, Elementary |
PK-2 | 1.16 mi |
NR |
Dancing Moose Montessori School Private Preschool, Elementary |
PK | 1.16 mi |
NR |
Juan Diego Catholic High School Private High School |
9-12 | 1.30 mi |
NR |
St John Baptist Elementary School (Pk-5) Private Preschool, Elementary |
PK-5 | 1.30 mi |
NR |
St John The Baptist Middle School Private Middle School |
6-8 | 1.30 mi |
8 |
Hawthorn Academy South Jordan Charter Elementary |
K-6 | 1.57 mi |
NR |
Crescent View Middle School Public Middle School |
7-9 | 1.61 mi |
NR |
Alpha Beta Child's Success Private Preschool, Elementary |
PK | 1.61 mi |
Nearby Schools data provided by GreatSchools.
For information about radon testing for homes in the state of Utah click here.
This 8 bedroom, 6 bathroom home is located at 496 W Windmill Gate Cv in Draper, UT. Built in 2021, the house sits on a 0.29 acre lot of land and is currently for sale at $1,700,000. This home is located in Salt Lake County and schools near this property include Crescent Elementary School, Mount Jordan Middle School, Alta High School and is located in the Canyons School District.
Search more homes for sale in Draper, UT.
Contact Agent

Listing Broker
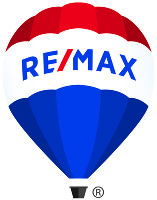
RE/MAX Associates (Utah County)
365 S Garden Grove Ln
Ste 110
Pleasant Grove, UT 84062
801-365-3120
