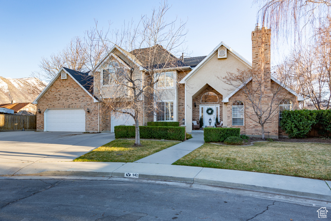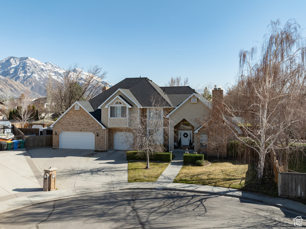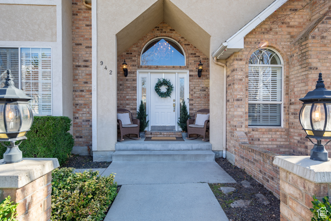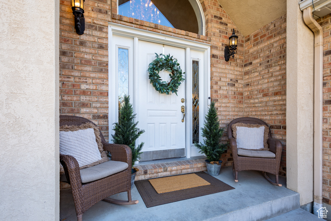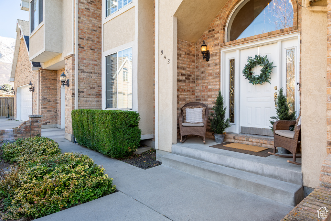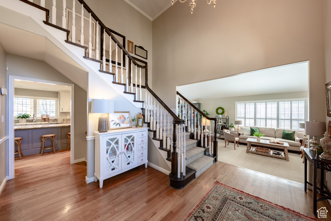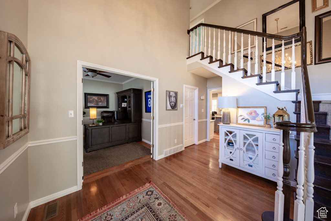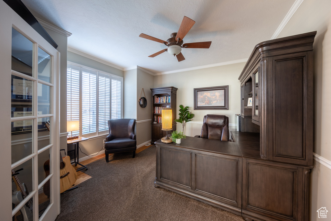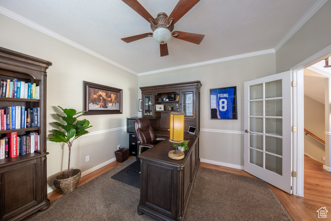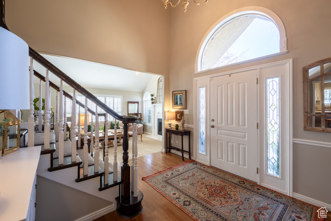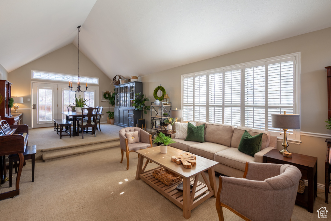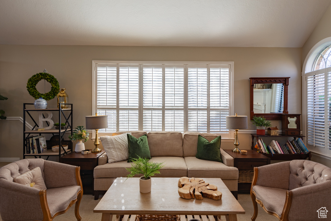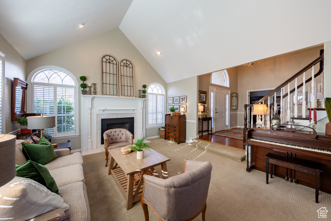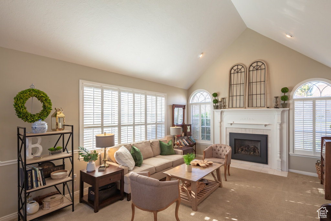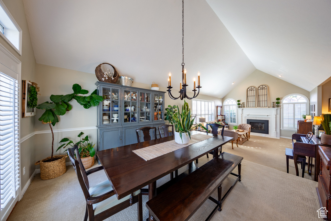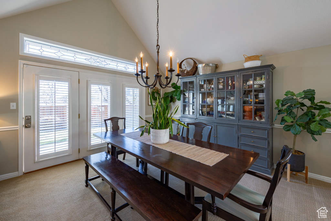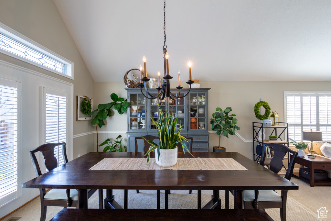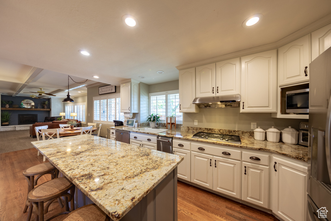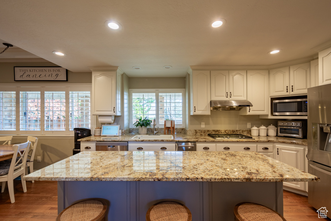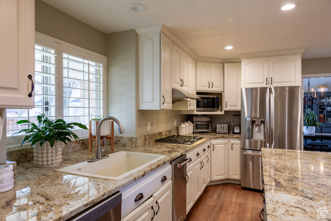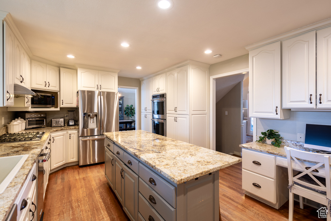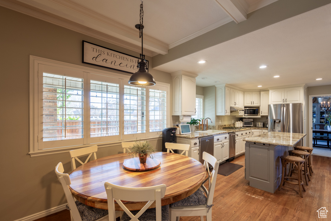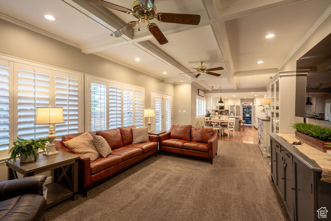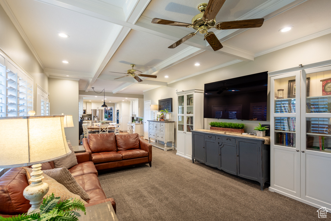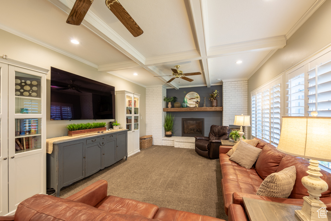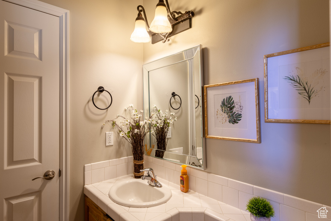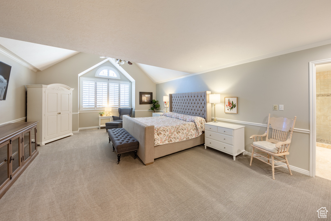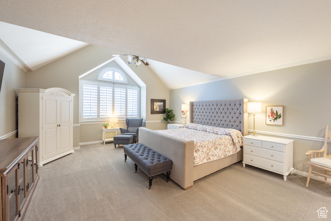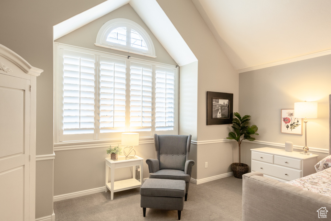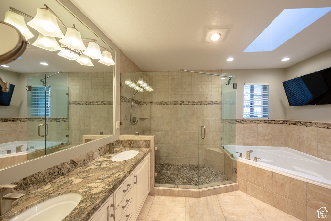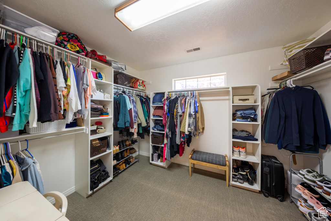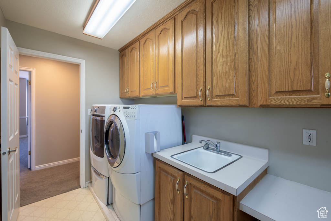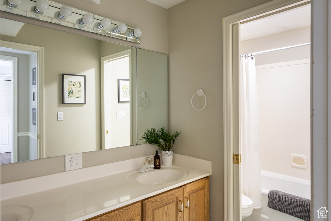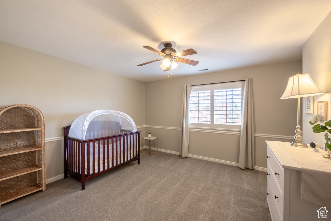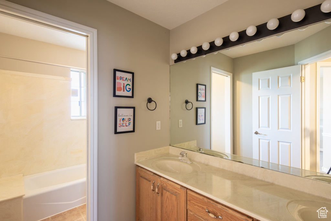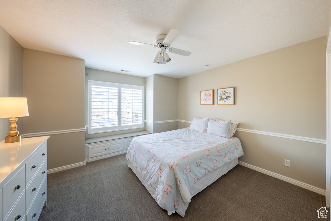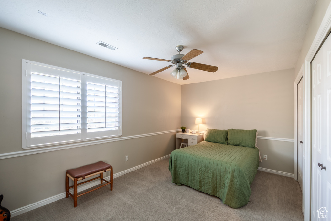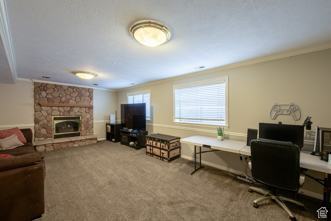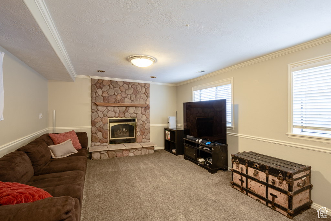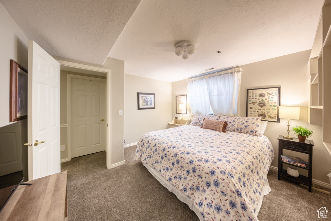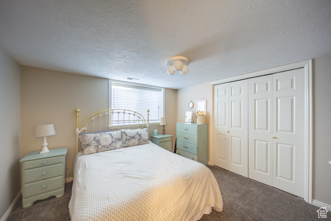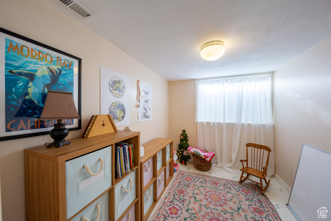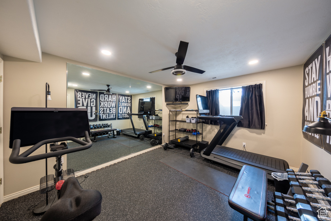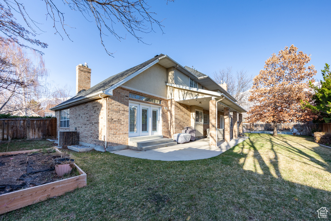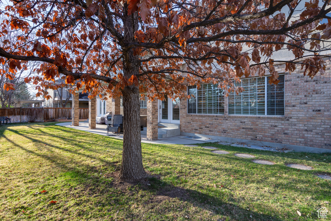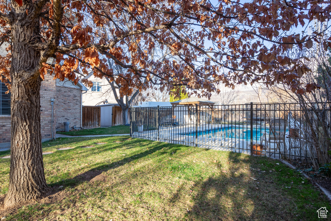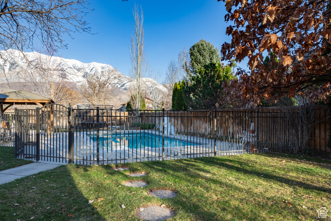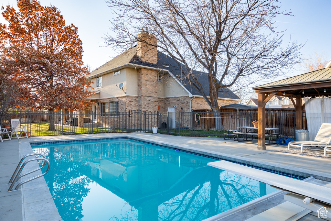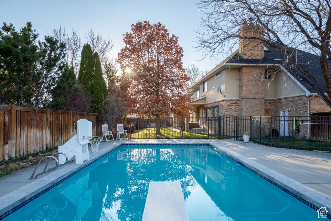Property Facts
Welcome to your dream home nestled in a serene cul-de-sac of Orem, Utah! This meticulously updated property offers over 5,000 square feet of elegant living space, designed with family and entertainment in mind. Featuring a sprawling floor plan that includes a spacious master suite and an expansive kitchen/family great room area bathed in natural light, this home promises comfort and style. Key Features: Spacious Living: With over 5,000 sq. ft. of space, enjoy a layout that features large bedrooms, a generous master suite, and ample room for family gatherings. Modern Updates: Recently renovated to include brand new carpeting throughout and numerous other modern touches that ensure a turnkey experience. Entertainer's Dream: The open kitchen and family room area provides the perfect setting for entertaining, with plenty of natural light and views of the outdoor amenities. Outdoor Oasis: Step outside to your own private retreat featuring a stunning in-ground heated pool (with diving board and basketball hoop), covered patio, and gazebo for year-round enjoyment, and beautifully mature landscaping creating a tranquil ambiance. Ideal Location: Positioned directly across from a city park and situated in a quiet cul-de-sac, this home offers both privacy and accessibility to outdoor activities. The Shops at Riverwoods are a 5-10 minute walk. University Place Mall, Costco, BYU, UVU, and Provo Canyon are all only a ten minute drive away. Cascade elementary school is a 2-minute walk through the park. Ample Parking and Storage: An oversized three-car garage provides plenty of space for vehicles and extra storage. The home also includes outdoor RV/boat parking on the side of the house. This property is not just a home, but a lifestyle. Perfect for those who appreciate privacy, modern amenities, and access to local attractions. Enjoy the best of Orem with this beautifully designed home that makes no compromises on comfort or style. Schedule your viewing today and see why this should be your next address!
Property Features
Interior Features Include
- Bath: Master
- Bath: Sep. Tub/Shower
- Closet: Walk-In
- Den/Office
- Dishwasher, Built-In
- Disposal
- French Doors
- Gas Log
- Great Room
- Kitchen: Updated
- Oven: Double
- Oven: Wall
- Range: Countertop
- Range: Gas
- Vaulted Ceilings
- Granite Countertops
- Floor Coverings: Carpet; Hardwood; Tile
- Window Coverings: Blinds; Part; Plantation Shutters
- Air Conditioning: Central Air; Electric
- Heating: Forced Air; Gas: Central; Wood Burning; Radiant: In Floor
- Basement: (100% finished) Full
Exterior Features Include
- Exterior: Double Pane Windows; Patio: Covered; Stained Glass Windows
- Lot: Cul-de-Sac; Curb & Gutter; Fenced: Full; Road: Paved; Secluded Yard; Sidewalks; Sprinkler: Auto-Full; Terrain, Flat; View: Mountain
- Landscape: Landscaping: Full; Mature Trees
- Roof: Asphalt Shingles
- Exterior: Brick; Stucco
- Patio/Deck: 1 Patio
- Garage/Parking: Attached; Extra Height; Extra Width; Opener; Rv Parking; Extra Length
- Garage Capacity: 3
Inclusions
- Ceiling Fan
- Compactor
- Dryer
- Fireplace Insert
- Microwave
- Range
- Range Hood
- Refrigerator
- Storage Shed(s)
- Washer
- Water Softener: Own
- Trampoline
Other Features Include
- Amenities: Cable Tv Wired; Electric Dryer Hookup; Gas Dryer Hookup; Swimming Pool
- Utilities: Gas: Connected; Power: Connected; Sewer: Connected; Water: Connected
- Water: Culinary
- Pool
- Project Restrictions
Zoning Information
- Zoning:
Rooms Include
- 7 Total Bedrooms
- Floor 2: 4
- Basement 1: 3
- 4 Total Bathrooms
- Floor 2: 2 Full
- Floor 1: 1 Half
- Basement 1: 1 Full
- Other Rooms:
- Floor 2: 1 Laundry Rm(s);
- Floor 1: 1 Family Rm(s); 1 Den(s);; 1 Formal Living Rm(s); 1 Kitchen(s); 1 Formal Dining Rm(s); 1 Semiformal Dining Rm(s);
- Basement 1: 1 Family Rm(s);
Square Feet
- Floor 2: 1478 sq. ft.
- Floor 1: 1756 sq. ft.
- Basement 1: 1800 sq. ft.
- Total: 5034 sq. ft.
Lot Size In Acres
- Acres: 0.32
Buyer's Brokerage Compensation
2% - The listing broker's offer of compensation is made only to participants of UtahRealEstate.com.
Schools
Designated Schools
View School Ratings by Utah Dept. of Education
Nearby Schools
| GreatSchools Rating | School Name | Grades | Distance |
|---|---|---|---|
7 |
Cascade School Public Preschool, Elementary |
PK | 0.19 mi |
5 |
Canyon View Jr High School Public Middle School |
7-9 | 1.01 mi |
4 |
Orem High School Public High School |
10-12 | 0.71 mi |
NR |
Career Step Private Elementary, Middle School, High School |
Ungraded | 0.61 mi |
NR |
Clear Horizons Academy Private Elementary, Middle School, High School |
Ungraded | 0.83 mi |
NR |
Arches Academy Private Preschool, Elementary, Middle School |
PK-9 | 0.84 mi |
NR |
South Region Blind Public Preschool, Elementary, Middle School, High School |
PK | 0.84 mi |
NR |
Meridian School Private Preschool, Elementary, Middle School, High School |
PK | 0.85 mi |
NR |
Heritage Schools Private Middle School, High School |
8-12 | 0.89 mi |
9 |
Foothill School Public Preschool, Elementary |
PK | 0.91 mi |
7 |
Centennial Elementary Public Preschool, Elementary |
PK | 0.92 mi |
NR |
Scera Park School Public Preschool, Elementary |
PK | 0.92 mi |
4 |
Sharon School Public Preschool, Elementary |
PK | 0.94 mi |
5 |
Walden School Of Liberal Arts Charter Elementary, Middle School, High School |
K-12 | 0.99 mi |
8 |
Orchard School Public Preschool, Elementary |
PK | 1.04 mi |
Nearby Schools data provided by GreatSchools.
For information about radon testing for homes in the state of Utah click here.
This 7 bedroom, 4 bathroom home is located at 942 E 80 N in Orem, UT. Built in 1990, the house sits on a 0.32 acre lot of land and is currently for sale at $1,150,000. This home is located in Utah County and schools near this property include Cascade Elementary School, Canyon View Middle School, Orem High School and is located in the Alpine School District.
Search more homes for sale in Orem, UT.
Contact Agent
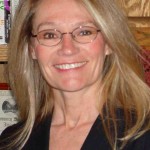
Listing Broker
372 S Main
A
Alpine, UT 84004
801-756-3581
