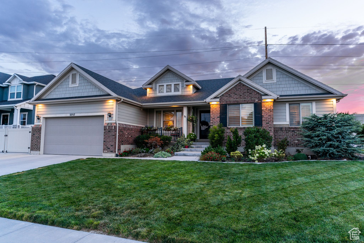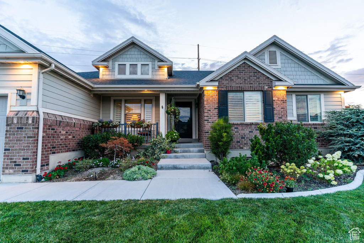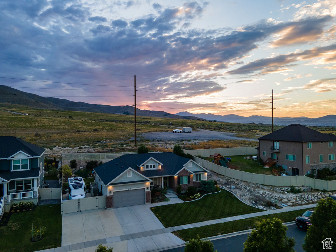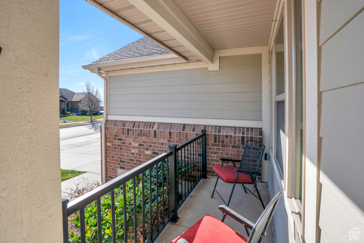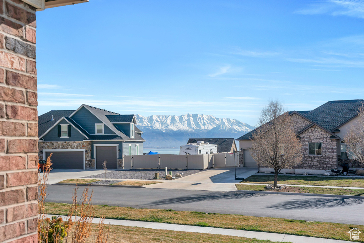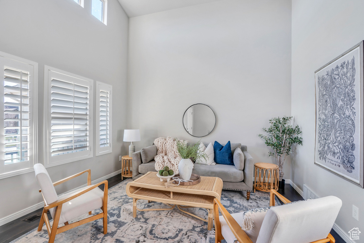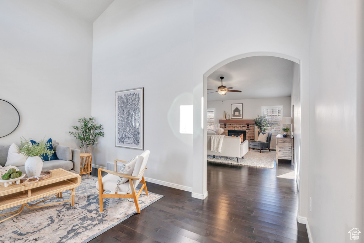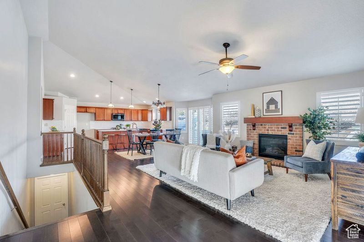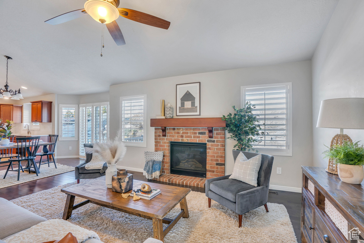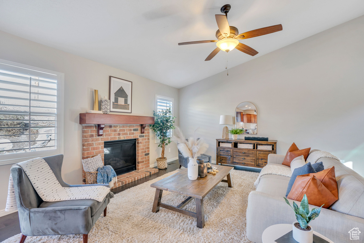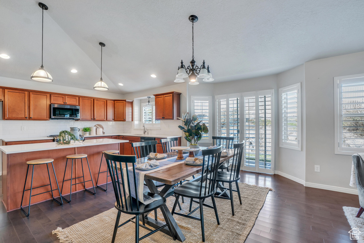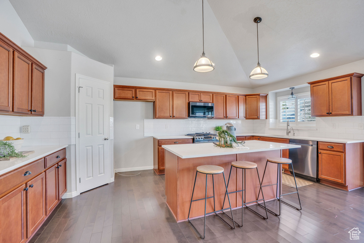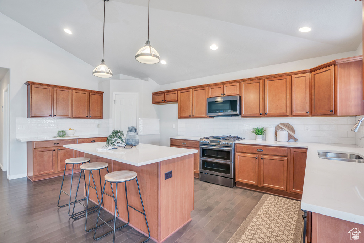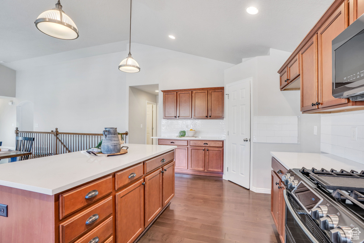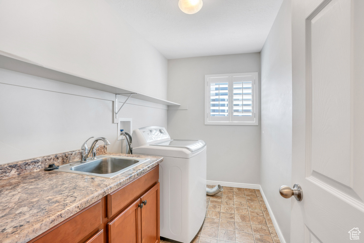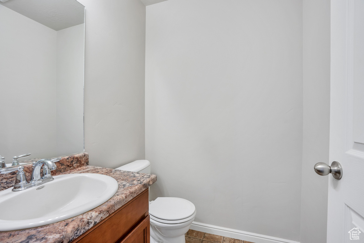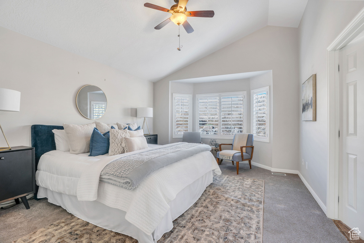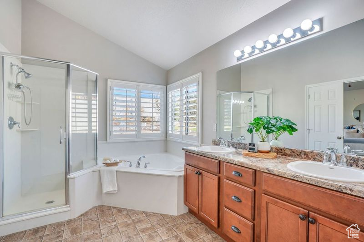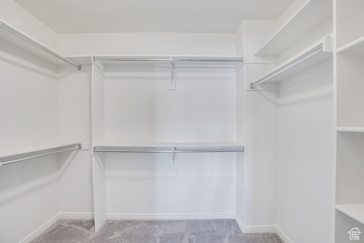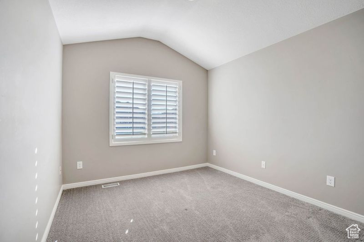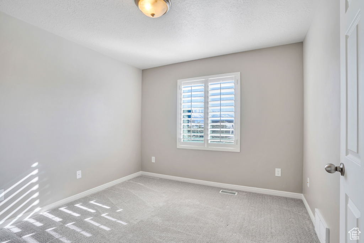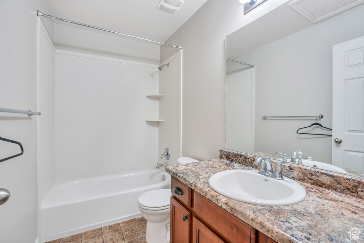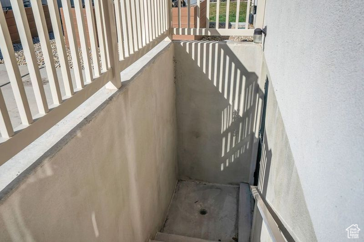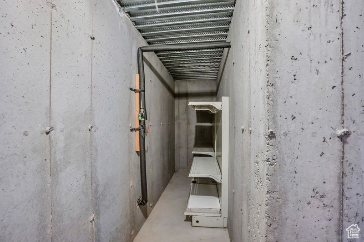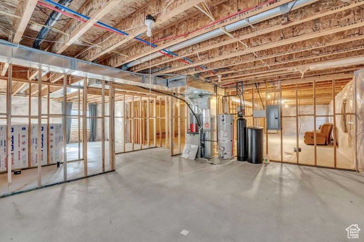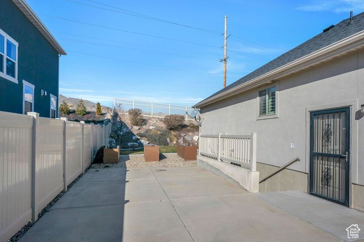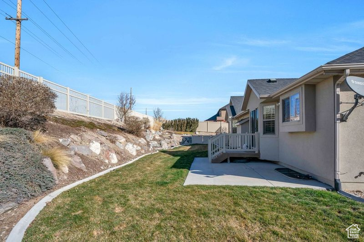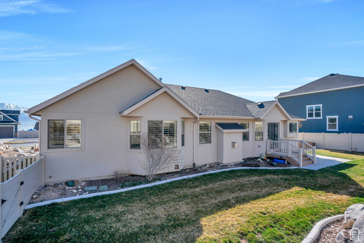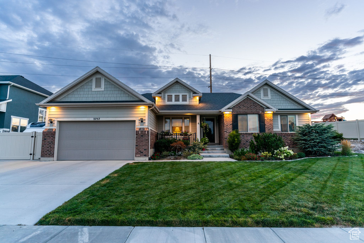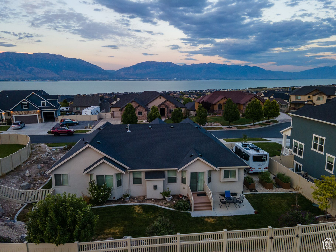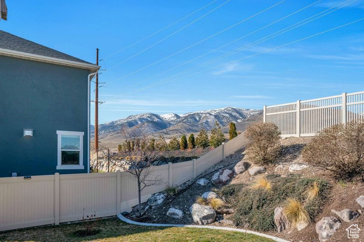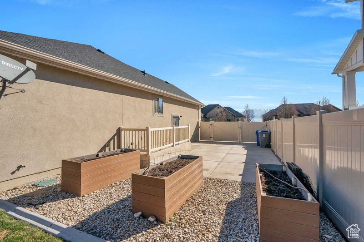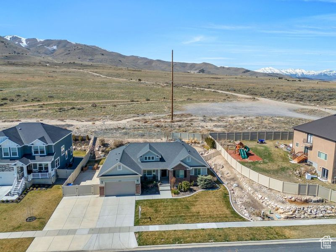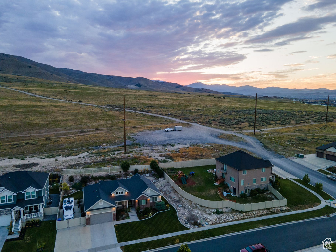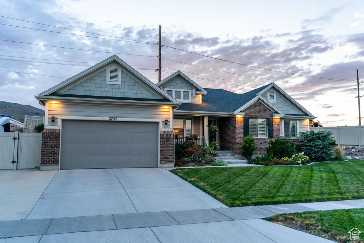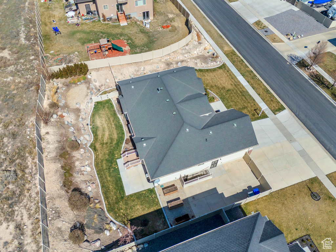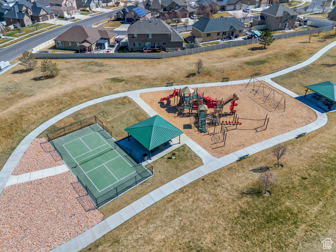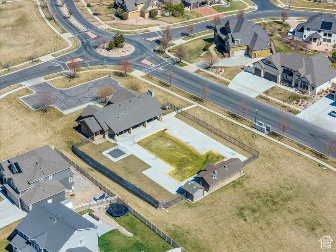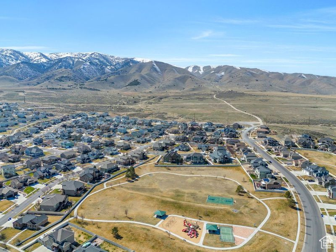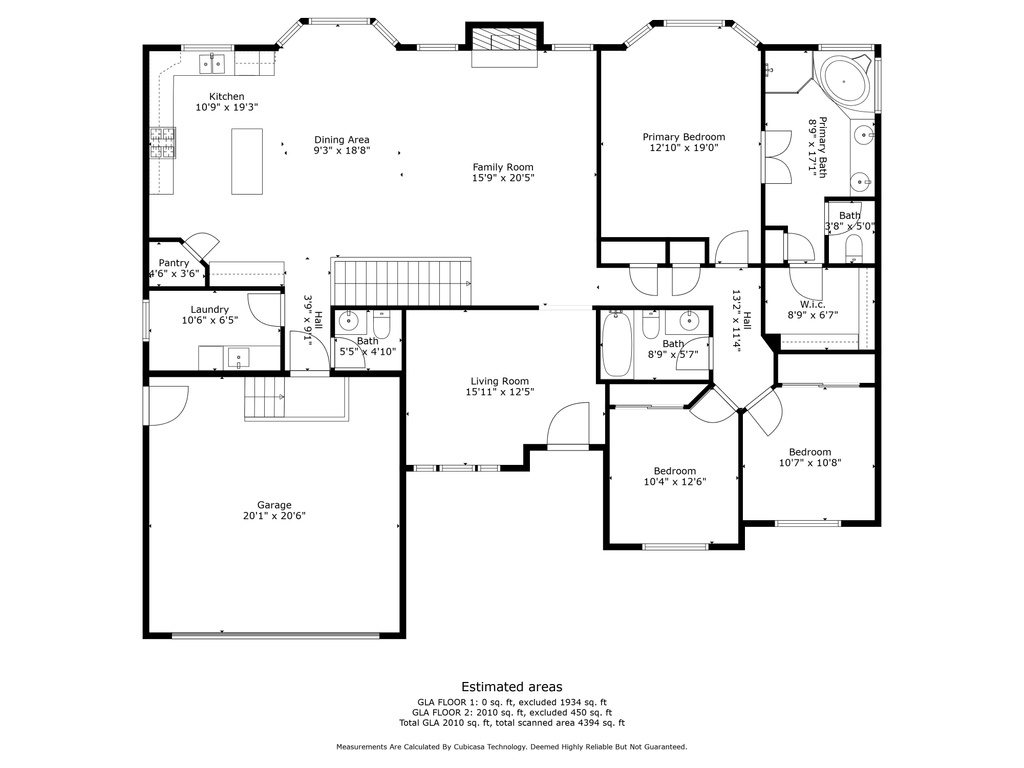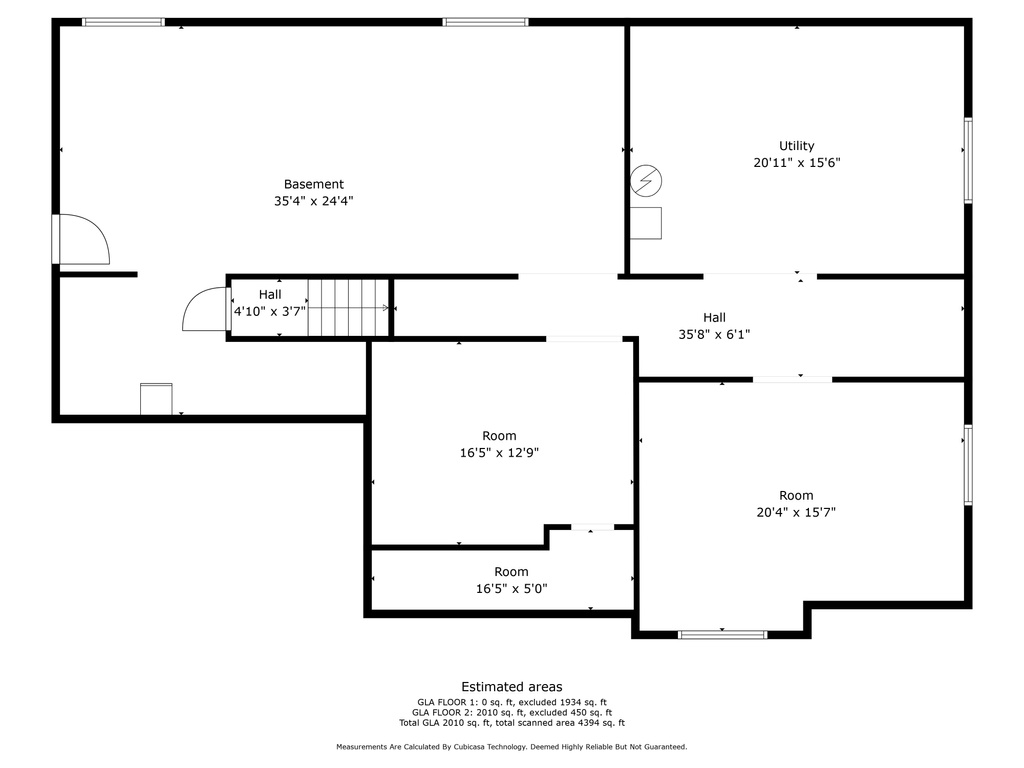Property Facts
Grab your bikes and ATV's and enjoy access to BLM trails and nature located right behind your backyard! Located in a quiet cul-de-sac in the Stillwater neighborhood this updated rambler has beautiful views of the lake. Open floor plan with main floor living- including vaulted ceilings, charming brick fireplace, plantation shutters and hardwood flooring throughout. Kitchen was recently updated with new tile backsplash, stainless appliances and quartz countertops. Unfinished walkout basement has huge potential to be future rentable apartment. Professional landscaping with custom rockwork, RV parking with plug in, custom garden boxes, mature trees and exterior trim lights. Pristine condition and easy to show.
Property Features
Interior Features Include
- Bath: Master
- Closet: Walk-In
- Great Room
- Kitchen: Updated
- Oven: Double
- Vaulted Ceilings
- Silestone Countertops
- Floor Coverings: Hardwood
- Window Coverings: Plantation Shutters
- Air Conditioning: Central Air; Electric
- Heating: Forced Air
- Basement: (0% finished) Full; Walkout
Exterior Features Include
- Exterior: Basement Entrance; Entry (Foyer); Porch: Open; Walkout
- Lot: Cul-de-Sac; Fenced: Full; Sprinkler: Auto-Full; View: Lake; View: Mountain
- Landscape: Landscaping: Full
- Roof: Asphalt Shingles
- Exterior: Asphalt Shingles; Brick; Stucco
- Patio/Deck: 1 Patio
- Garage/Parking: Attached; Rv Parking
- Garage Capacity: 2
Inclusions
- Humidifier
- Microwave
- Range
- Water Softener: Own
Other Features Include
- Amenities: Clubhouse; Exercise Room; Park/Playground; Swimming Pool
- Utilities: Gas: Connected; Power: Connected; Sewer: Connected; Water: Connected
- Water: Culinary; Secondary
- Community Pool
HOA Information:
- $76/Monthly
- Transfer Fee: $226.20
- Club House; Gym Room; Picnic Area; Playground; Pool
Zoning Information
- Zoning:
Rooms Include
- 3 Total Bedrooms
- Floor 1: 3
- 3 Total Bathrooms
- Floor 1: 2 Full
- Floor 1: 1 Half
- Other Rooms:
- Floor 1: 1 Family Rm(s); 1 Kitchen(s); 1 Laundry Rm(s);
Square Feet
- Floor 1: 1992 sq. ft.
- Basement 1: 2044 sq. ft.
- Total: 4036 sq. ft.
Lot Size In Acres
- Acres: 0.25
Buyer's Brokerage Compensation
2.5% - The listing broker's offer of compensation is made only to participants of UtahRealEstate.com.
Schools
Designated Schools
View School Ratings by Utah Dept. of Education
Nearby Schools
| GreatSchools Rating | School Name | Grades | Distance |
|---|---|---|---|
7 |
Sage Hills School Public Preschool, Elementary |
PK | 0.66 mi |
7 |
Lake Mountain Middle Public Middle School |
7-9 | 1.88 mi |
6 |
Westlake High School Public High School |
10-12 | 3.09 mi |
8 |
Saratoga Shores School Public Preschool, Elementary |
PK | 1.56 mi |
7 |
Springside School Public Preschool, Elementary |
PK | 2.13 mi |
6 |
Vista Heights Middle School Public Middle School, High School |
7-10 | 3.13 mi |
7 |
Silver Lake Elementary Public Preschool, Elementary |
PK | 3.20 mi |
NR |
New Haven School Private Middle School, High School |
8-12 | 3.37 mi |
7 |
Lakeview Academy Charter Elementary, Middle School |
K-9 | 3.41 mi |
6 |
Thunder Ridge Elementary Public Preschool, Elementary |
PK | 3.46 mi |
6 |
Brookhaven School Public Preschool, Elementary, Middle School, High School |
PK | 3.69 mi |
8 |
Dry Creek School Public Preschool, Elementary |
PK | 3.77 mi |
5 |
Snow Springs School Public Preschool, Elementary |
PK | 4.00 mi |
6 |
Pony Express School Public Preschool, Elementary |
PK | 4.33 mi |
4 |
Willowcreek Middle School Public Middle School |
7-9 | 4.57 mi |
Nearby Schools data provided by GreatSchools.
For information about radon testing for homes in the state of Utah click here.
This 3 bedroom, 3 bathroom home is located at 2757 S Sunrise Peak Cir in Saratoga Springs, UT. Built in 2013, the house sits on a 0.25 acre lot of land and is currently for sale at $700,000. This home is located in Utah County and schools near this property include Sage Hills Elementary School, Vista Heights Middle School, Westlake High School and is located in the Alpine School District.
Search more homes for sale in Saratoga Springs, UT.
Contact Agent

Listing Broker

Lotus Real Estate
2533 N. 460 East
Provo, UT 84604
801-830-2006
