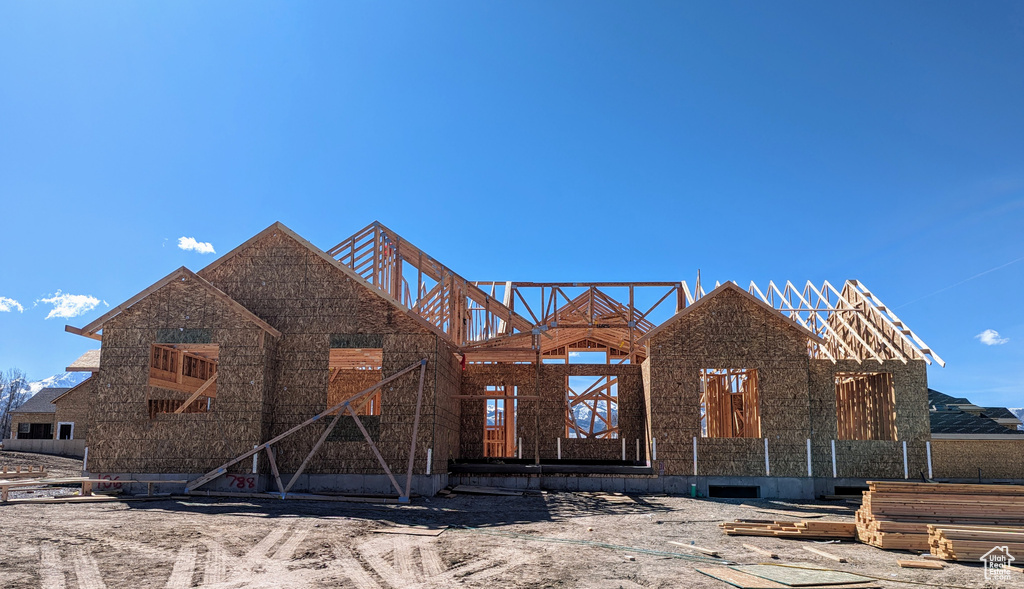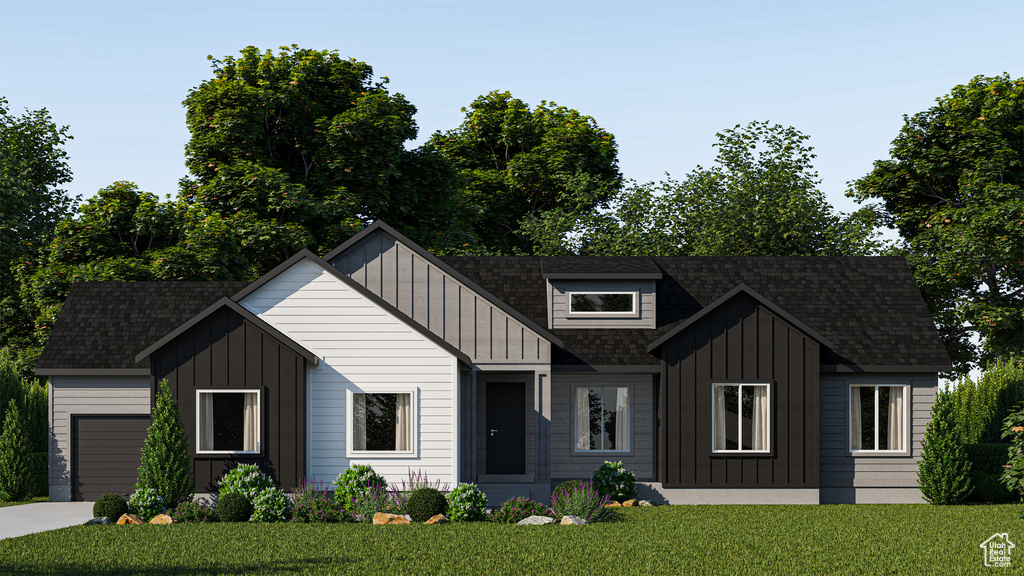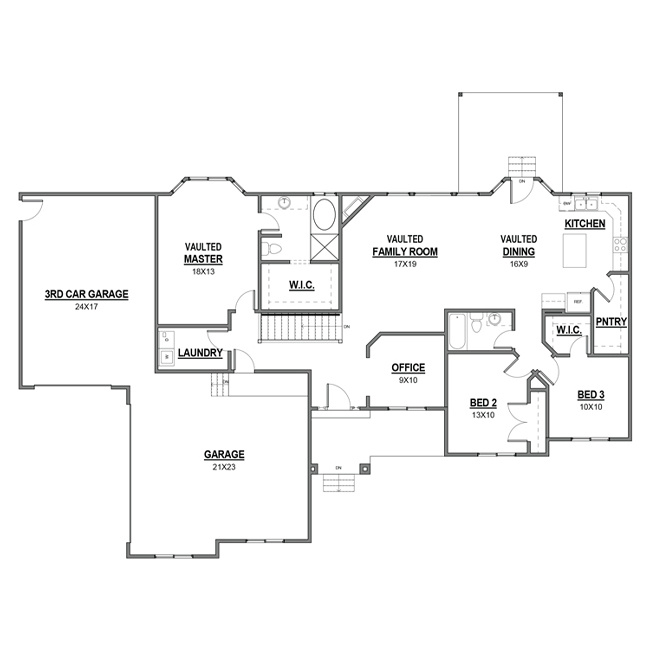Property Facts
The Abigail home plan offers a spacious Open Great Room with a wall of windows to allow natural light to flood in, a Dining Area, and a Kitchen equipped with all Appliances, Granite countertops, and Custom Cabinets. The Main Suite includes a Private Bath with Euro-Glass Shower and a walk-in closet for added convenience. Additional Standard Features of this home include LVP Flooring, Tile Surrounds in Baths, Adult Height Vanities, LED disc Lighting, and Hardie/Stucco Exteriors for durability and style. With limited lots available that are expected to sell quickly, interested buyers are encouraged to reach out to the agent for more information on this home plan as well as other floor plans and lots that are currently available.
Property Features
Interior Features Include
- Bath: Master
- Bath: Sep. Tub/Shower
- Den/Office
- Dishwasher, Built-In
- Disposal
- Oven: Double
- Vaulted Ceilings
- Floor Coverings: Carpet; Vinyl (LVP)
- Air Conditioning: Central Air; Electric
- Heating: Forced Air; Gas: Central; >= 95% efficiency
- Basement: (0% finished) Full
Exterior Features Include
- Exterior: Double Pane Windows; Patio: Covered
- Lot: Curb & Gutter; Fenced: Part; Road: Paved; Sidewalks; Sprinkler: Auto-Part; Terrain, Flat; View: Mountain
- Landscape: Landscaping: Part
- Roof: Asphalt Shingles
- Exterior: Clapboard/Masonite; Stucco
- Garage/Parking: Attached; Opener
- Garage Capacity: 3
Inclusions
- Microwave
- Refrigerator
Other Features Include
- Amenities:
- Utilities: Gas: Connected; Power: Connected; Sewer: Connected; Sewer: Public; Water: Connected
- Water: Culinary; Irrigation
Zoning Information
- Zoning:
Rooms Include
- 3 Total Bedrooms
- Floor 1: 3
- 2 Total Bathrooms
- Floor 1: 1 Full
- Floor 1: 1 Three Qrts
- Other Rooms:
- Floor 1: 1 Family Rm(s); 1 Den(s);; 1 Kitchen(s); 1 Laundry Rm(s);
Square Feet
- Floor 1: 1826 sq. ft.
- Basement 1: 1786 sq. ft.
- Total: 3612 sq. ft.
Lot Size In Acres
- Acres: 0.52
Buyer's Brokerage Compensation
3% - The listing broker's offer of compensation is made only to participants of UtahRealEstate.com.
Schools
Designated Schools
View School Ratings by Utah Dept. of Education
Nearby Schools
| GreatSchools Rating | School Name | Grades | Distance |
|---|---|---|---|
3 |
Grantsville School Public Preschool, Elementary |
PK | 2.01 mi |
6 |
Grantsville Jr High School Public Middle School |
7-8 | 1.65 mi |
5 |
Grantsville High School Public High School |
9-12 | 1.57 mi |
5 |
Willow School Public Elementary |
K-6 | 2.02 mi |
NR |
Tooele Online K-8 Public Elementary, Middle School |
K-8 | 5.69 mi |
6 |
Old Mill School Public Preschool, Elementary |
PK | 5.69 mi |
NR |
Tooele District Preschool, Elementary, Middle School, High School |
5.69 mi | |
1 |
Blue Peak High School Public Elementary, Middle School, High School |
K-12 | 7.06 mi |
NR |
Tooele Community Learning Center Public High School |
9-12 | 7.06 mi |
4 |
Clarke N Johnsen Jr High School Public Middle School |
7-8 | 7.23 mi |
NR |
First Steps Private Preschool, Elementary |
PK-K | 7.37 mi |
5 |
Bonneville Academy Charter Elementary, Middle School |
K-8 | 7.42 mi |
4 |
Settlement Canyon School Public Elementary |
K-6 | 7.45 mi |
4 |
Northlake School Public Elementary |
K-6 | 7.47 mi |
6 |
Overlake School Public Elementary |
K-6 | 7.53 mi |
Nearby Schools data provided by GreatSchools.
For information about radon testing for homes in the state of Utah click here.
This 3 bedroom, 2 bathroom home is located at 788 S Cedar Rd #106 in Grantsville, UT. Built in 2024, the house sits on a 0.52 acre lot of land and is currently for sale at $709,900. This home is located in Tooele County and schools near this property include Twenty Wells Elementary Elementary School, Grantsville Middle School, Grantsville High School and is located in the Tooele School District.
Search more homes for sale in Grantsville, UT.
Contact Agent

Listing Broker

Real Estate Essentials
5965 S 900 E
Ste 150
Murray, UT 84121
801-472-8800


